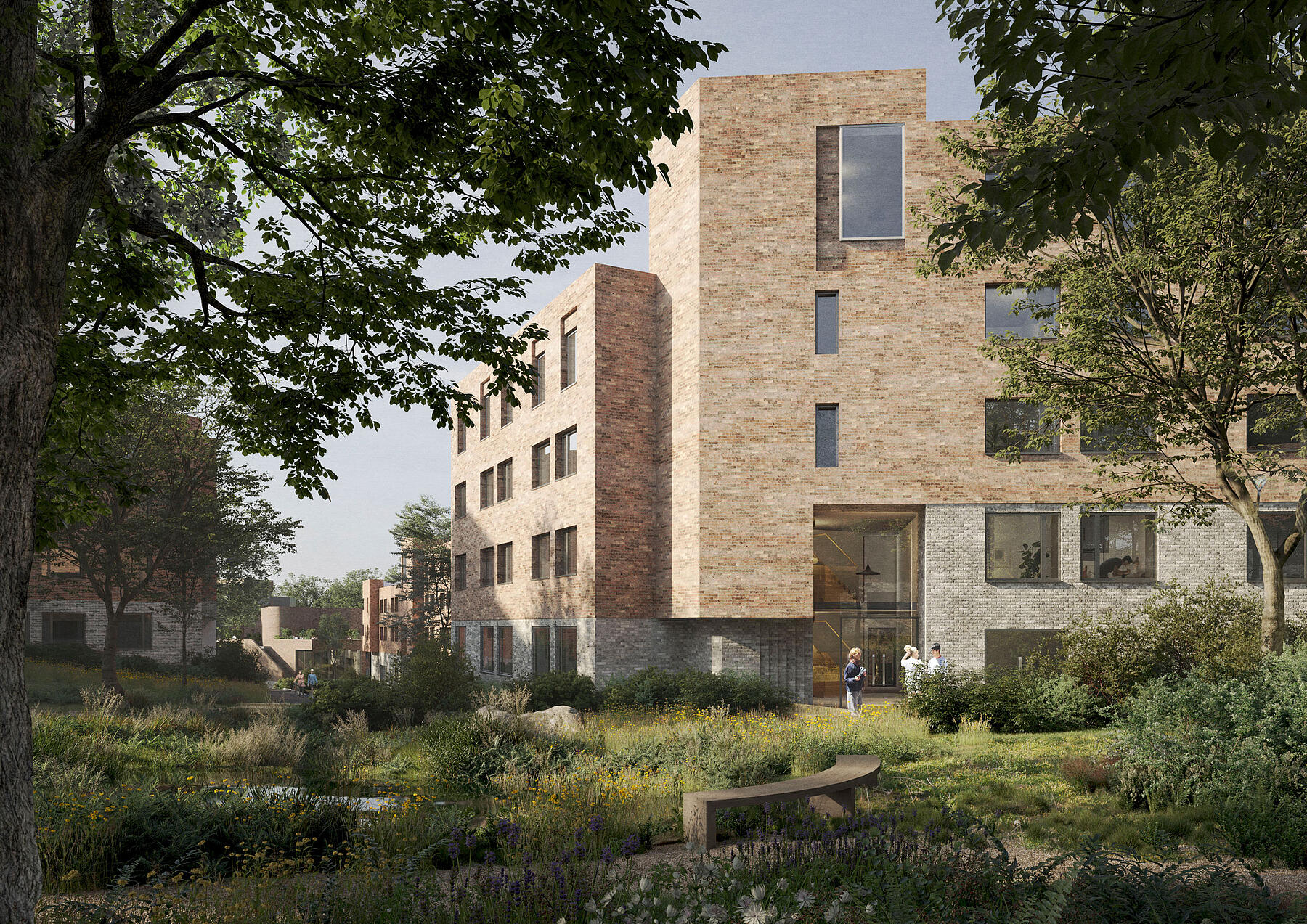MICA secure planning for Clive Booth Student Village, Headington Hill Oxford
MICA and our multidisciplinary team have gained planning for the redevelopment of Clive Booth Student Village (CBSV). The planning review committee met on Thursday 11th November and approved the application which will provide a net gain of 573 rooms for a total of approximately 1,200 rooms in a verdant woodland setting close to the Headington Campus.
The redevelopment is an exciting opportunity to create a unique ‘living and learning’ environment, which features twelve sensitively designed buildings that cascade through the wooded slopes between existing and new tree canopies. Landscape and building are closely related with the site arrangement: fenestration is informed by the existing trees and views to the site from both the city and adjoining vantage points. The topography of the hillside from plateaux to slopes provides opportunities to respond to the gradient. The buildings overlook external sloped gardens and frame new ‘outdoor rooms.’ New routes provide greater connectivity to the whole site that respond to the topography and deliver an open space at the heart of the scheme. New tree planting across the site enhances the setting to offer a beautiful and high quality campus community that embraces its existing woodland and brings people close to nature.
This will be an exemplary project for sustainability and low energy use, with industry-leading standards in building performance and operational energy through conformance with Passivhaus and BREEAM design principles.
Key principles of the scheme:
A new student community in harmony with nature
A focus on improving student health and wellbeing
A contextual design of high quality materials and a rich new landscape
A low carbon design
Providing 1,035 study bedrooms across 12 stepped landscape buildings
A new community nursery
A new welcome building and sense of arrival
An 11.9% increase in site-wide bio-diversity
193 new trees and a 22% increase in canopy cover to the woodland site
A rich variety of spaces and landscapes for socialising and study
A sense of place
Developed in Collaboration
Great care has been taken in the design and approach of the replanned Clive Booth Student Village. MICA have led a team of designers and engineers to identify and unlock potential for new ways of making the campus routed in context, underpinned by sound economic and planning principles.
Architect and Lead Designer - MICA Architects
Landscape Architect - LDA Design
Structural & Civil Engineer - Integral Engineering Design
Services, Fire and Acoustics Engineer - Arup Engineers
Project and Cost Manager - Turner & Townsend
Planning Consultant - Savills
Transport Consultant - Key Transport
Access Consultant - Jane Simpson
Ecology Consultant - BSG Ecology (Oxford)
Arboricultural Consultant - Haydens
Heritage Consultants - Worlledge Associates
The design has been informed by extensive engagement and consultation with the Oxford Brookes community and with a wide range of external stakeholders and neighbours resulting in both a high quality and a contextual response.
Council officers said the buildings on the eastern half of the student village - first built in the 1970s - are "outdated" and need replacing.
The University said “the project will provide an increased number of high-quality rooms" and help cut the number of students living in private rented accommodation across Oxford.
The University and its contractors will ensure that disruption is kept to a minimum while work is taking place. Initial work is expected to commence from December 2021.
Links to further announcements here:
https://www.brookes.ac.uk/estates-development/clive-booth-student-village/?camefrom=leaflet
