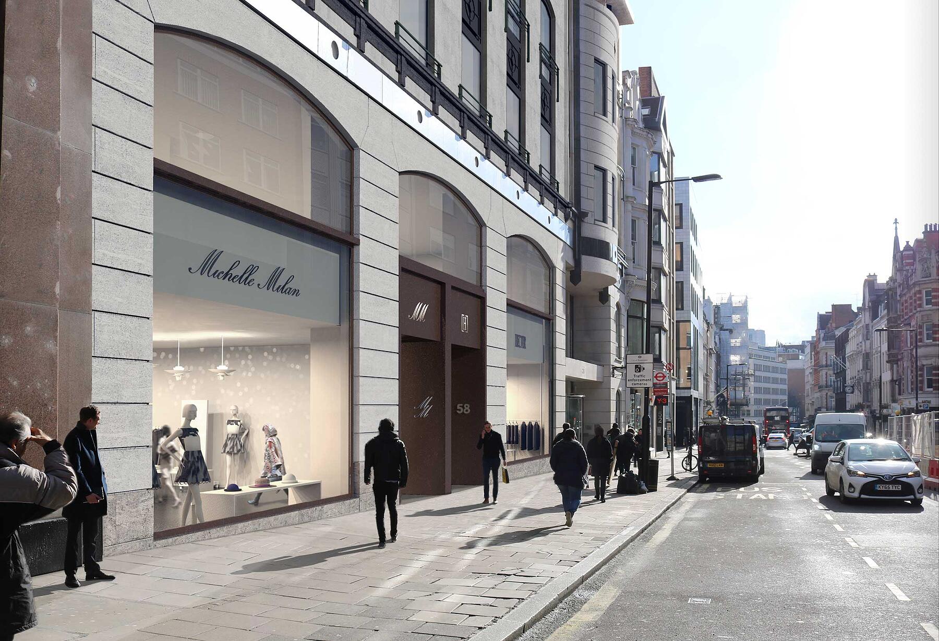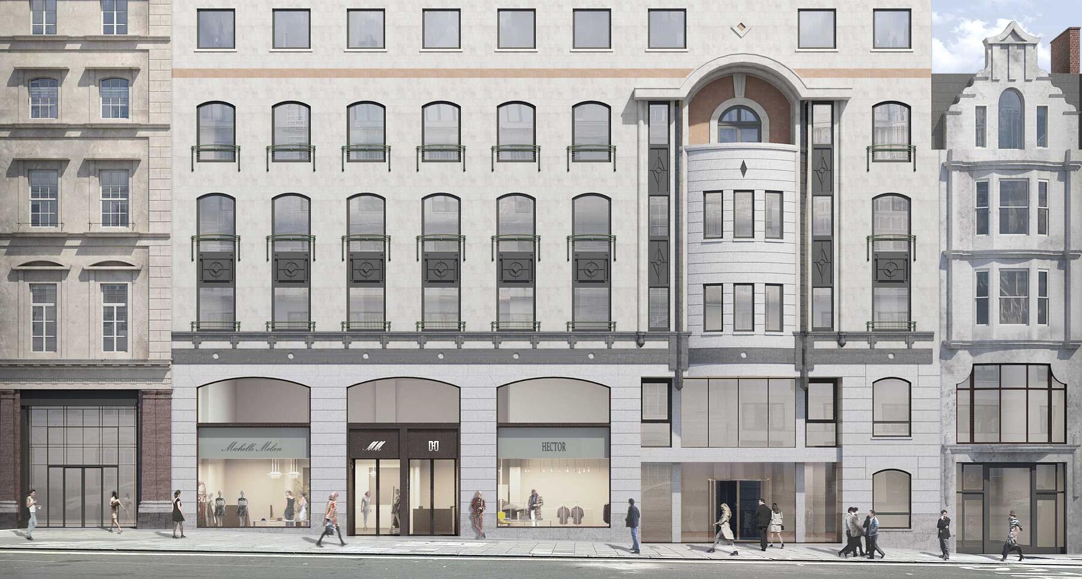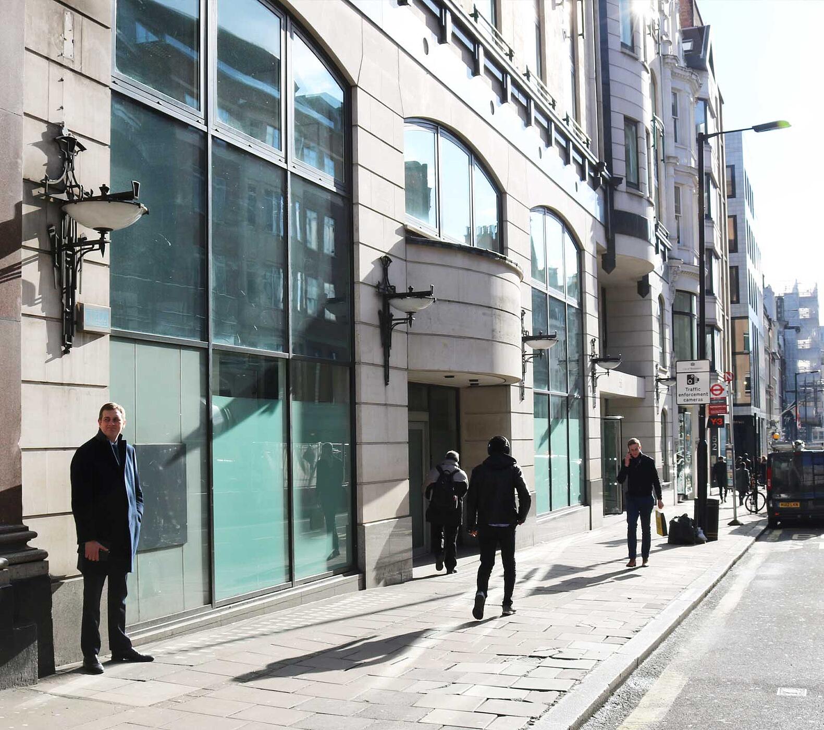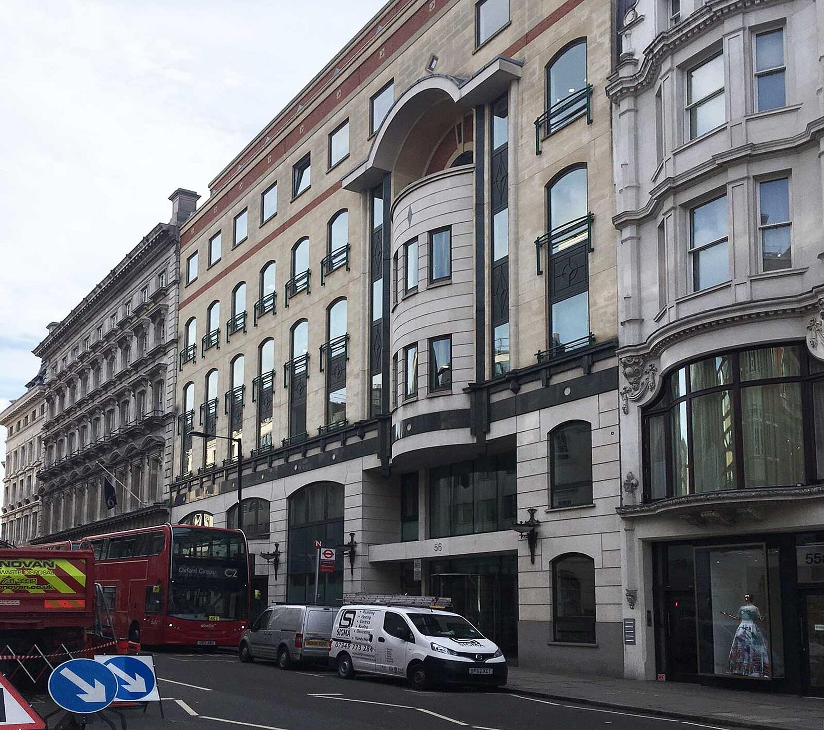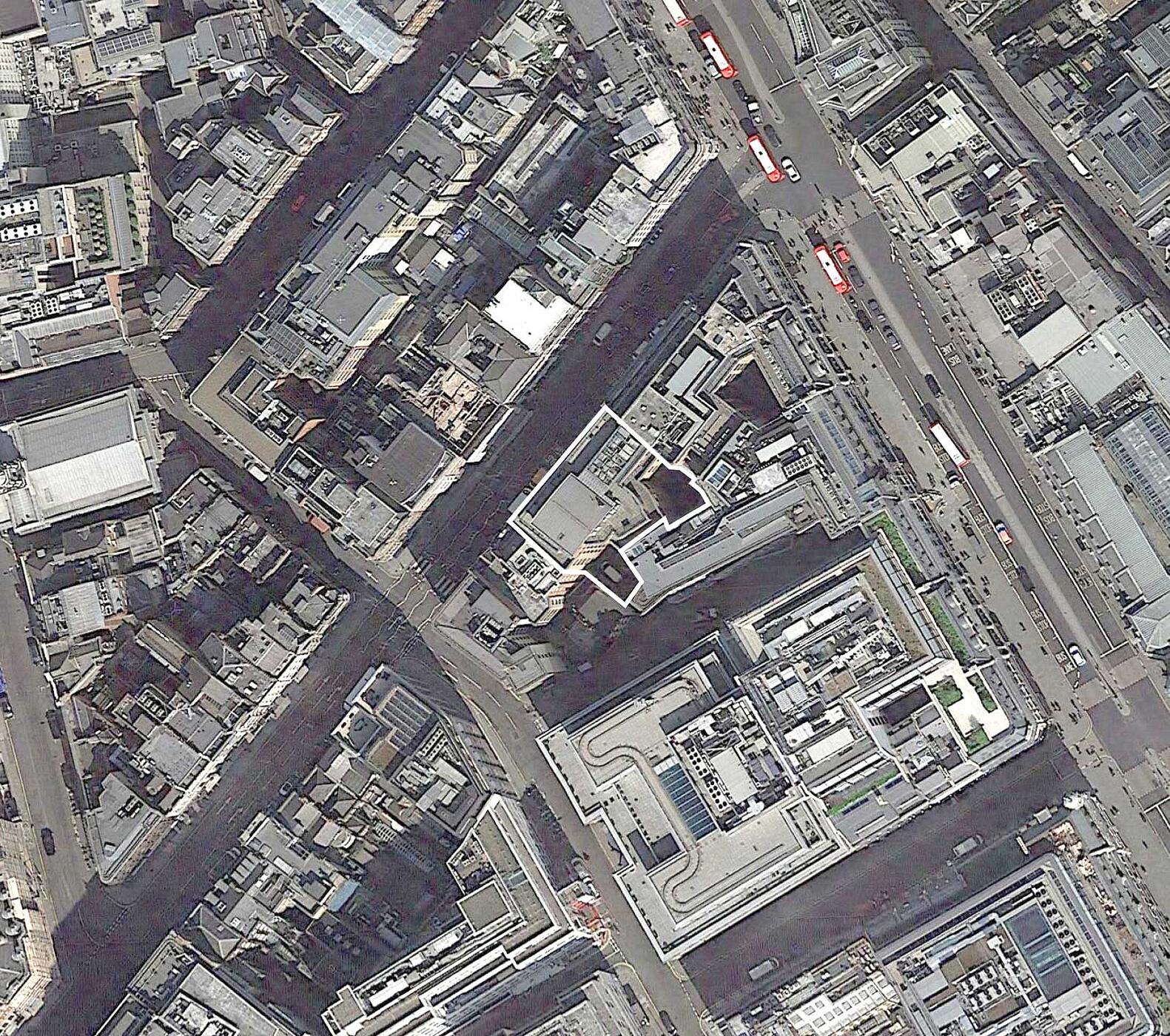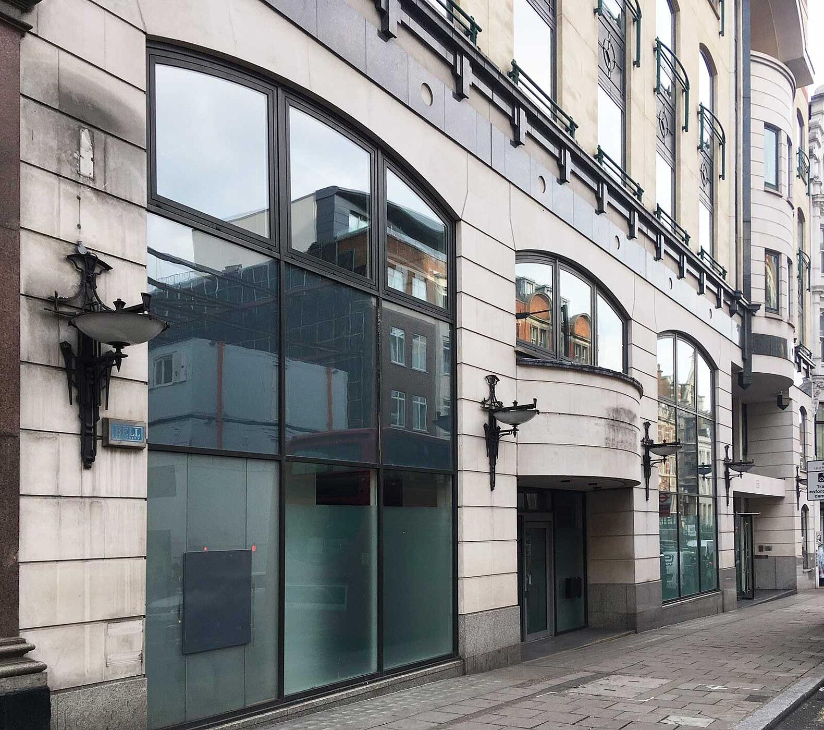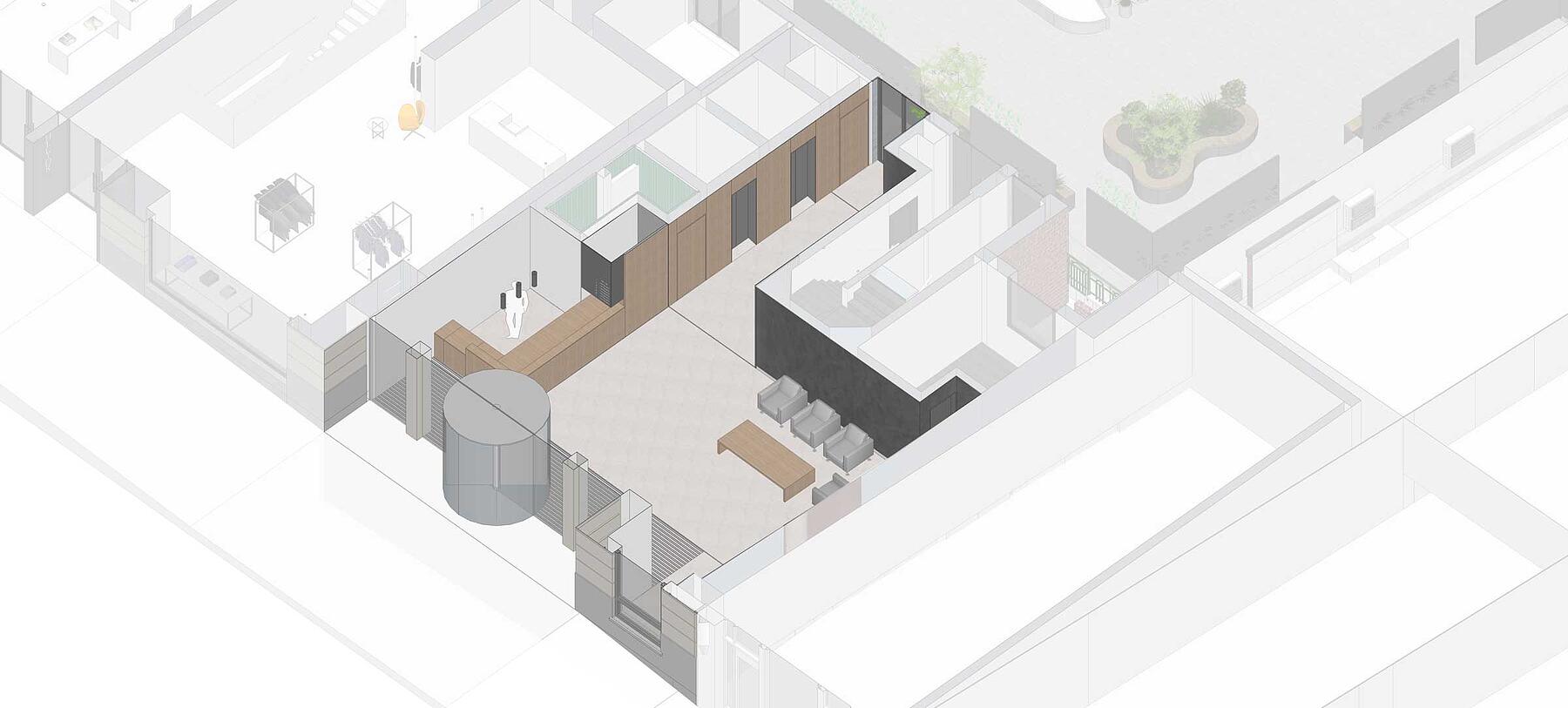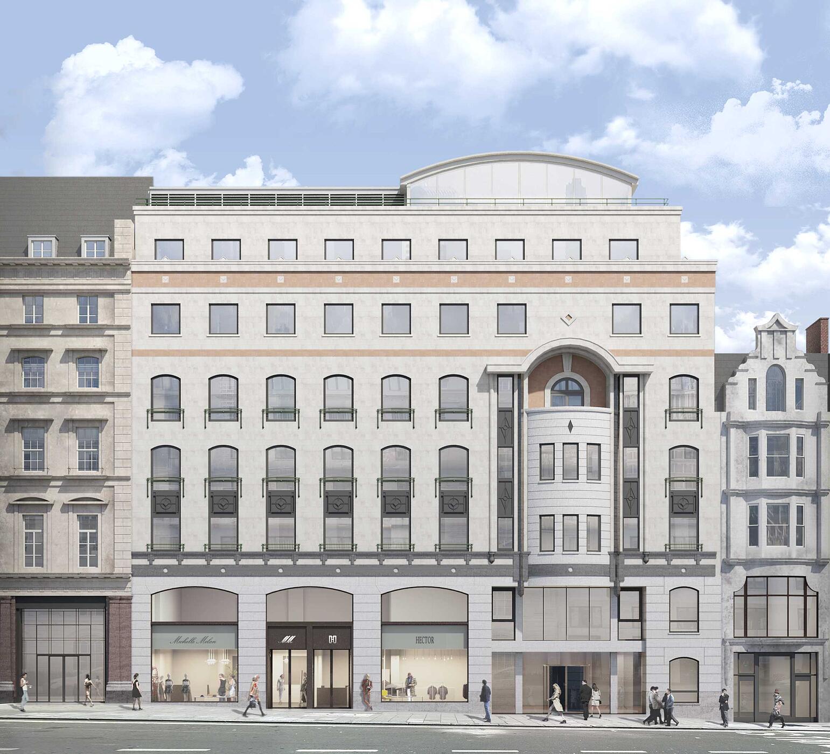56-60 Conduit Street Office Refurbishment
MICA was commissioned by Triangle Investments to develop designs for a ground floor facade refurbishment and new reception space for a seven storey office block in central London.Situated on the edge of Mayfair, in close proximity to Regent Street, 56-60 Conduit Street was built in the 1990s to replace a 1950s office block. It comprises retail units at ground with ancillary space in the basement, office reception at ground with seven floors of office space above.
MICA’s commission was to refurbish the facade of the retail unit at ground level to change from an original single occupancy to two occupants, and provide each with level access and their own “front door” and street presence. It is also proposed to replace the current glazing within the left and right hand bay, which is currently obscured glazing to maximise the street presence, and light into the first floor offices.
Internally, works included a new welcoming reception space, Category A fit-out of two office floors and refurbishment of the circulation spaces including lifts, lift lobbies, stairwells and amenities includes toilets and showers. The design used a rich palette of materials including terrazzo and wooden paneling to evoke the original building design aesthetic.
