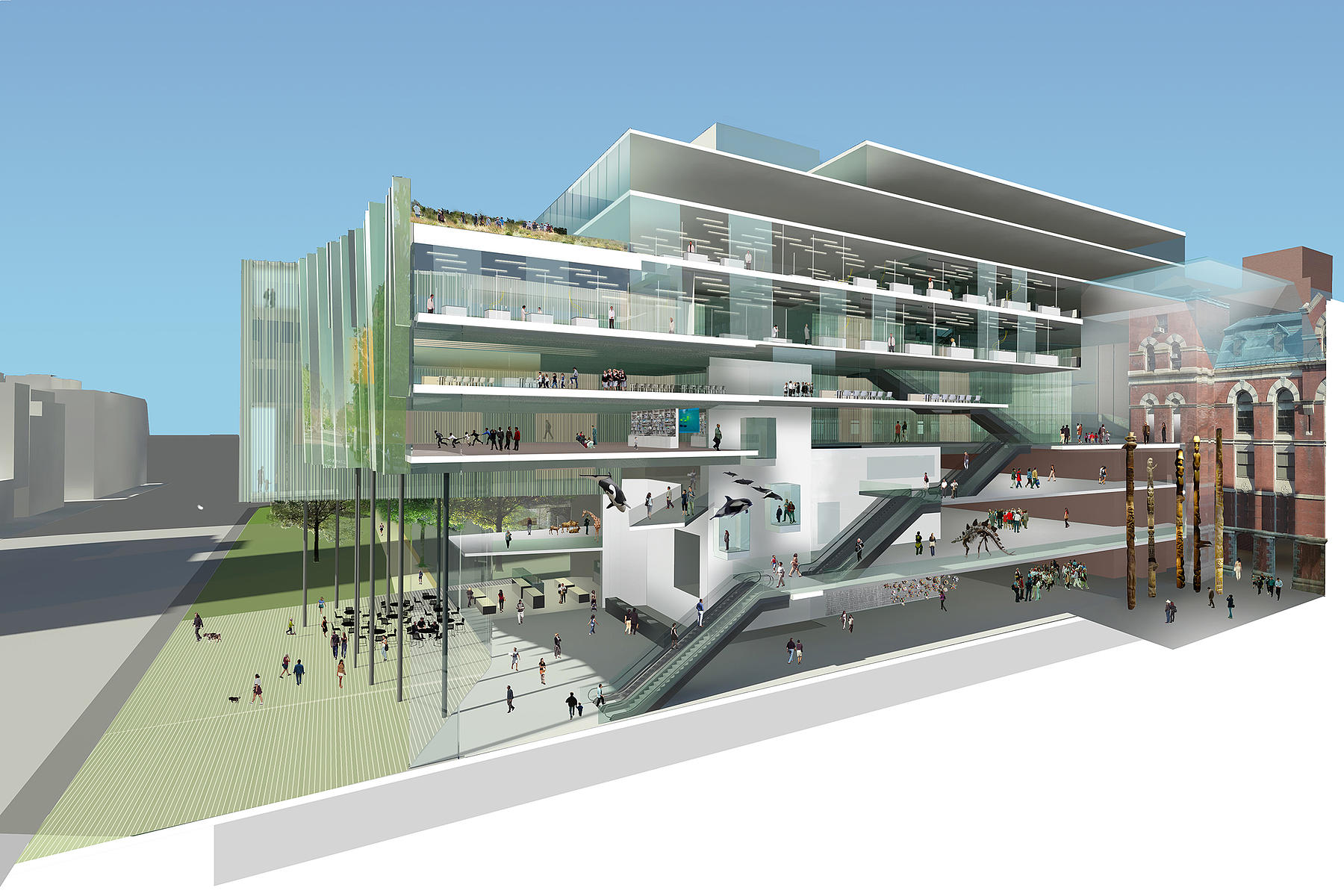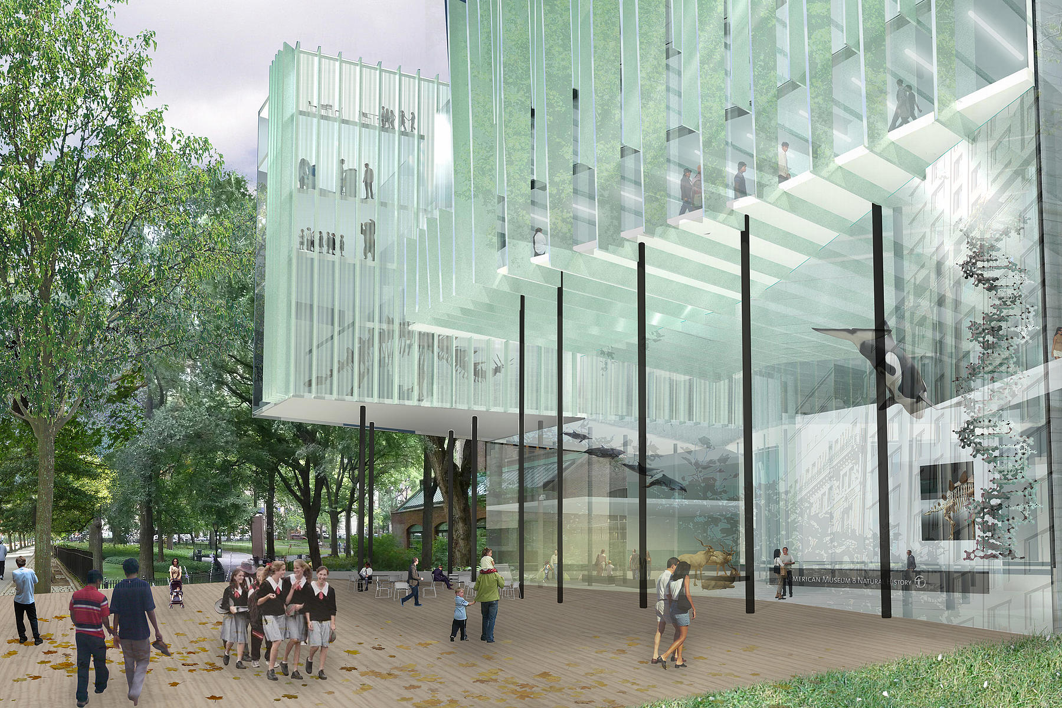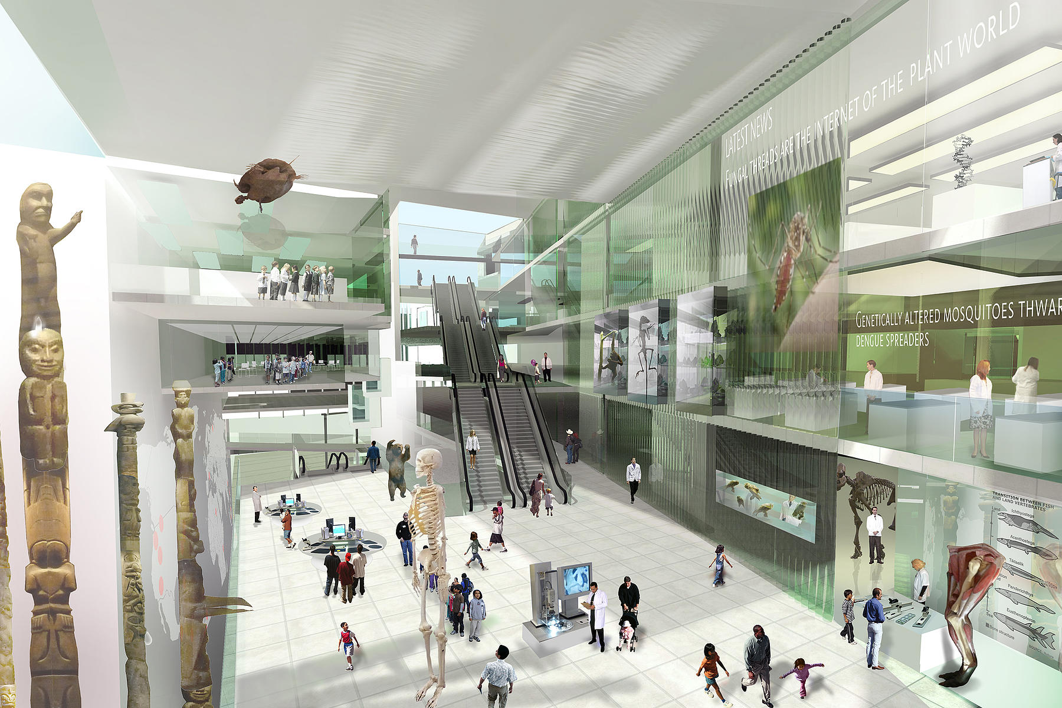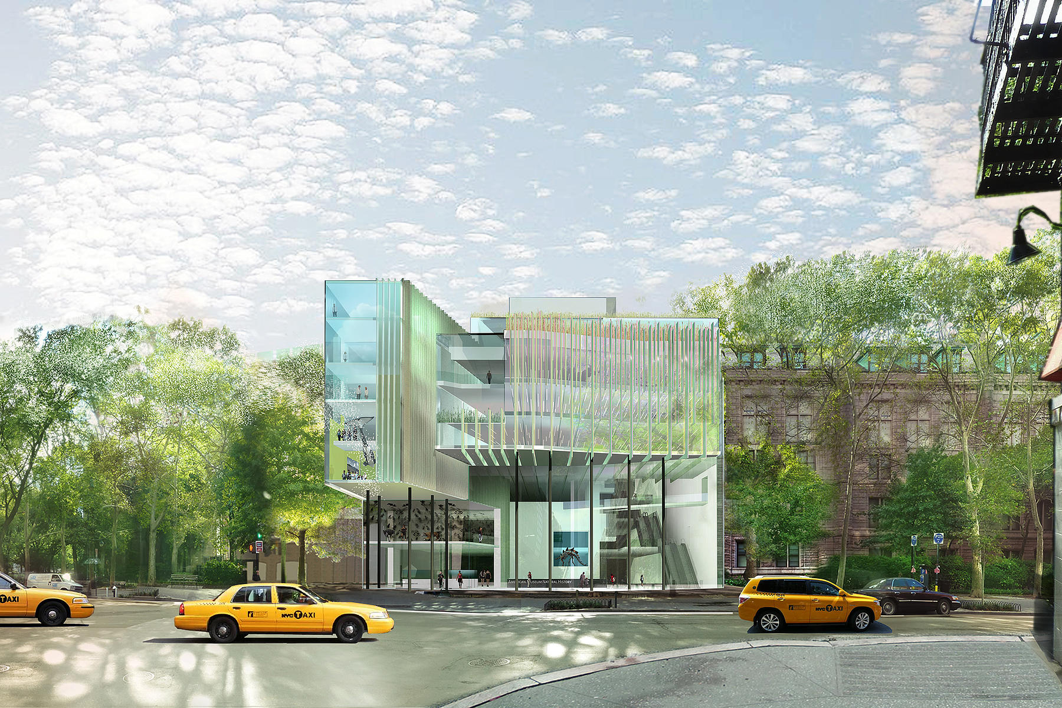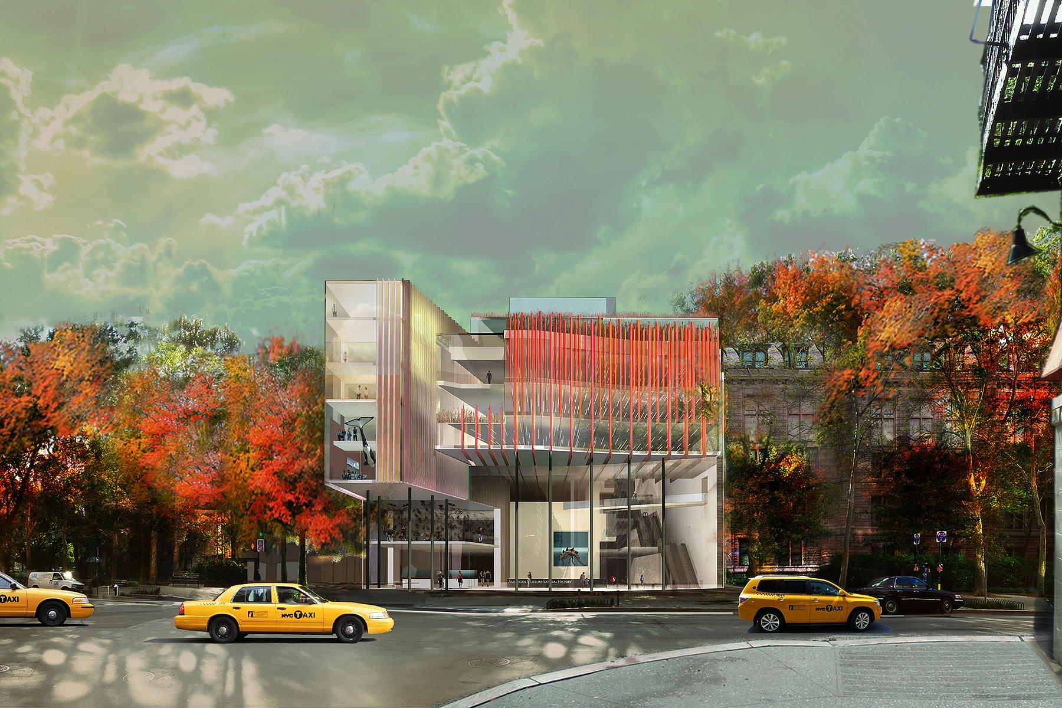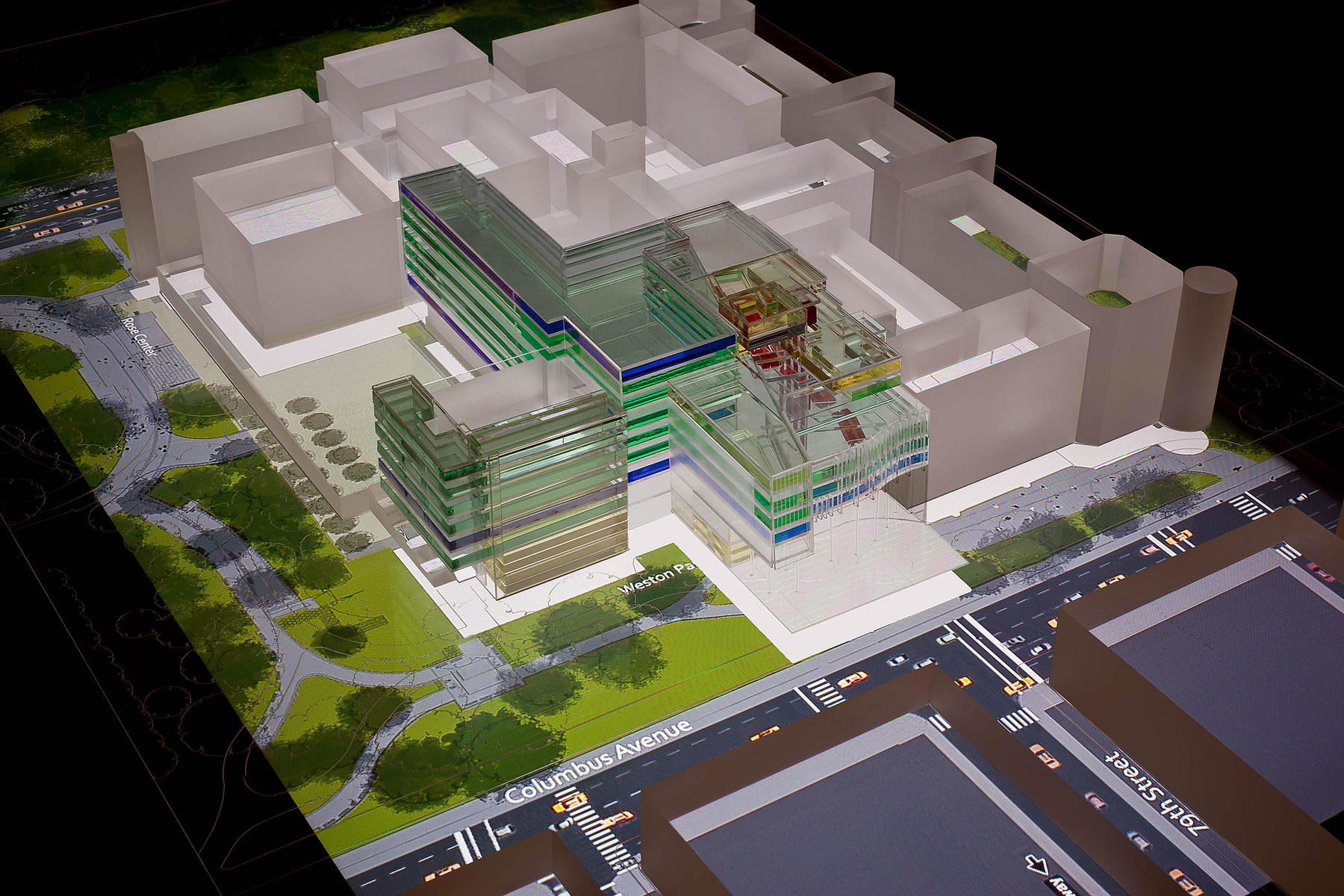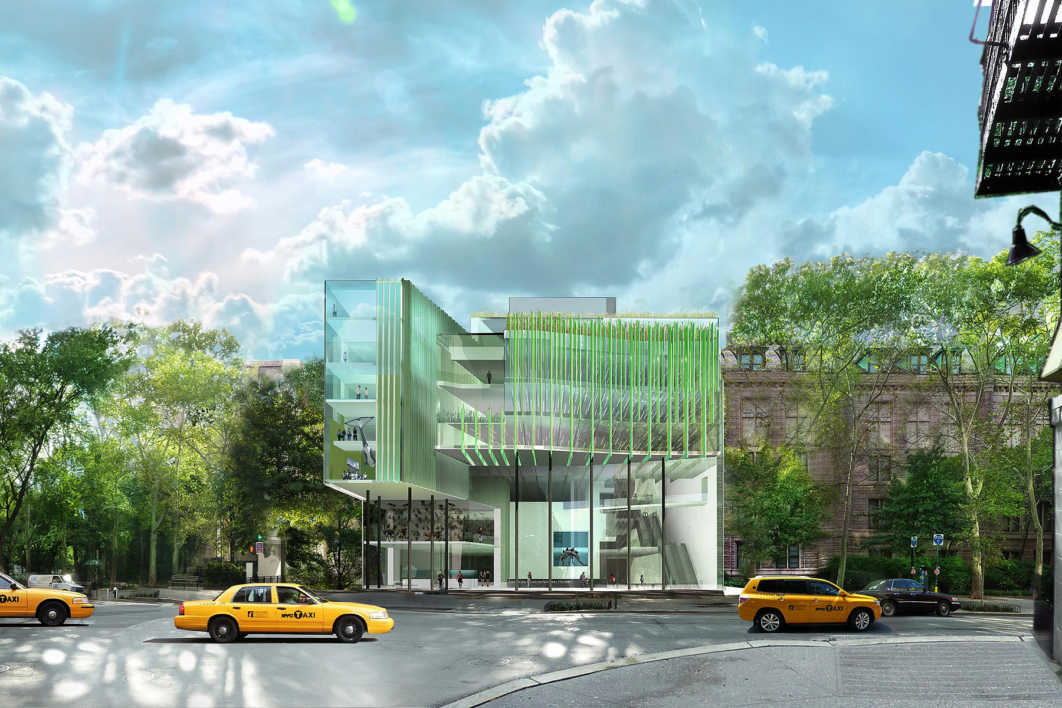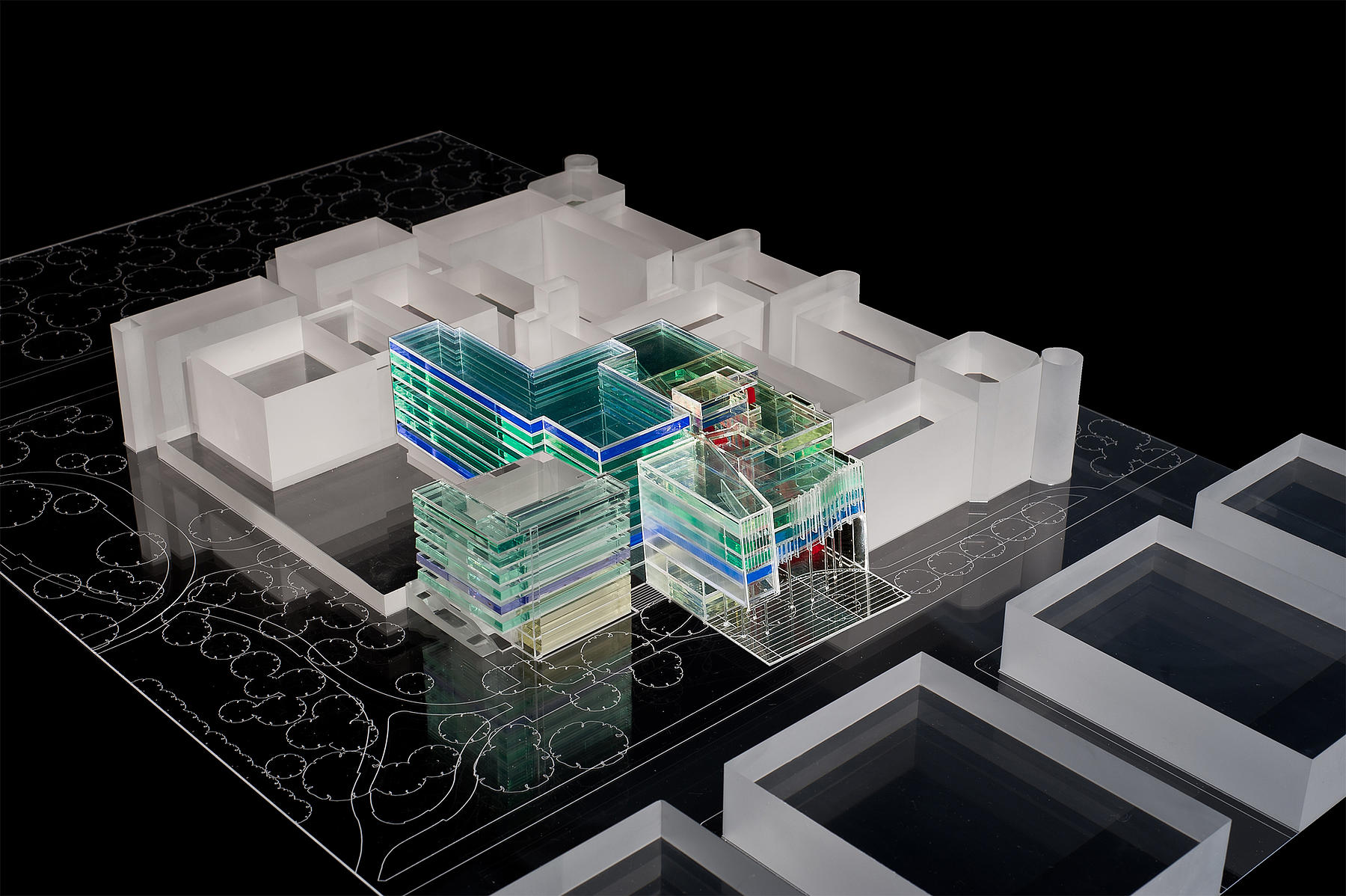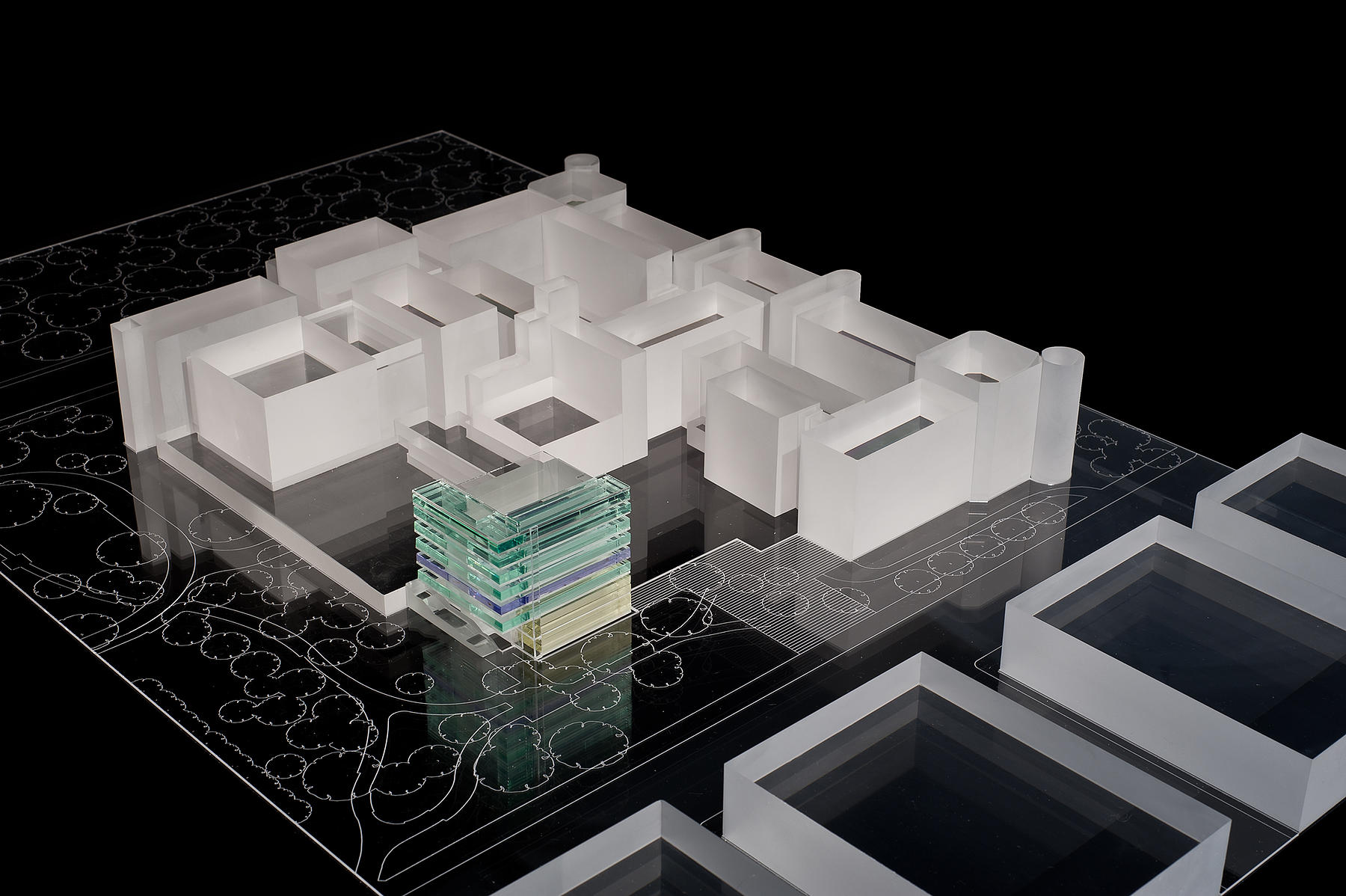American Museum of Natural History
An international competition for the American Museum of Natural History (AMNH) to develop a conceptual design and approach to masterplan and extend the west side of the museum complex. The were also asked to design two options for the creation of a Science and Education Innovation Centre, one as a renovation and extension, and the other as a new building as part of the west side development of the museum.AMNH is one of the most significant scientific and cultural institutions in the world and is the largest unified Natural History Museum in Western Hemisphere. It is home to the outstanding and world renowned dioramas and draws museum visitors, students, researchers and teachers from across the globe to see the extraordinary exhibition material.
The international design competition was launched to create a new Science and Education Innovation Centre, as well as improve the museums education and outreach.
The masterplan approach was developed from the museum goals and responses to site analysis. Proposals sought to identify untapped space within the existing complex and use new interventions to allow the surrounding buildings to develop more efficiently. As the common principle for both options, the team sought to minimise the impact on the surrounding park through efficient planning and a light touch on the landscape. Many of the principles of good circulation, flexibility, legibility and accessibility were enhanced through a compact plan that engaged with the existing buildings.
Option 1 (new build) proposed the construction of a new 270,000 sq ft addition adjacent to the existing AMNH buildings. Key to this proposal was to develop the east-west axis of the museum with a new entrance at the termination of 79th street. A new building would engage 79th street, extending its line as a new park deck and setting to the Upper West side. This entrance hoped to capture the passing local community and become a focus for drawing people into the museum. A vast glazed wall towards Columbus provided a powerful statement of transparency that terminated the vista along 79th street. As a dramatic five storey window, it matched the scale of the surrounding park, providing a digitally responsive canvas capable of displaying the smallest details of research and exhibit them on an urban scale. It would also serve as a way of exposing the actual building uses in a doll house-like way giving a clear understanding of the split between exhibition, education and research.
Option 2 was to extend an existing building to accommodate the new Center for Science, Education and Innovation. We developed the facade of the new extension to achieve balconies for experimental gardens stretching from one balcony to another in section, and included a roof garden. This was to give the sense of the park extending up the building and onto the roof, but also to 'advertise' the education and research relationship to nature. The facade itself would be a lightweight glass system transparent in places, translucent in others. At night time the existing Power House would be seen through the veil of vegetation and would be made an explicit part of the internal experience.
