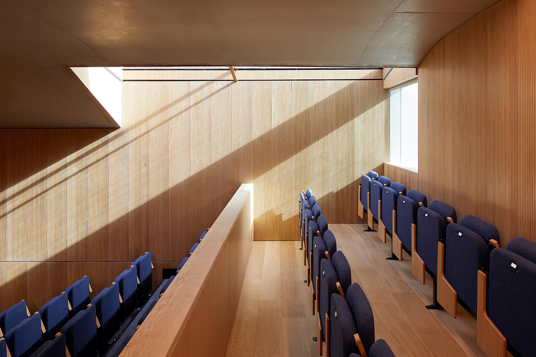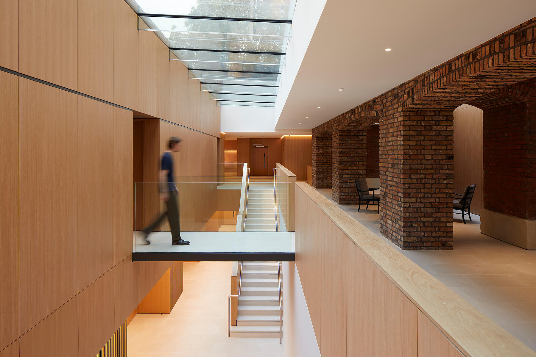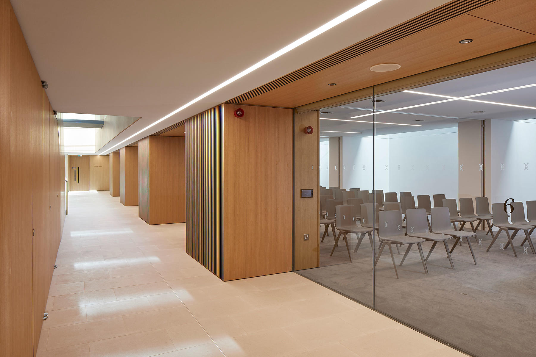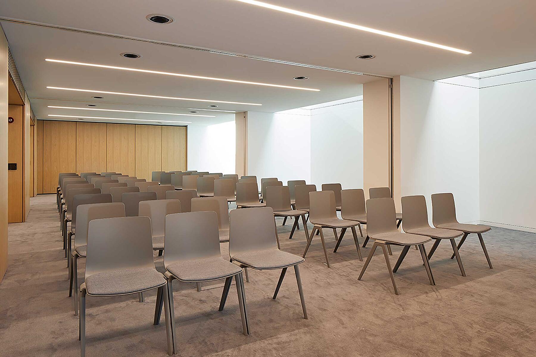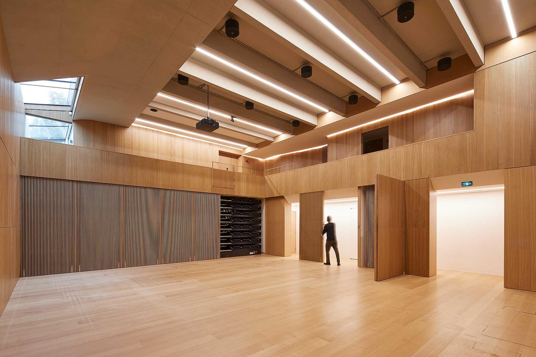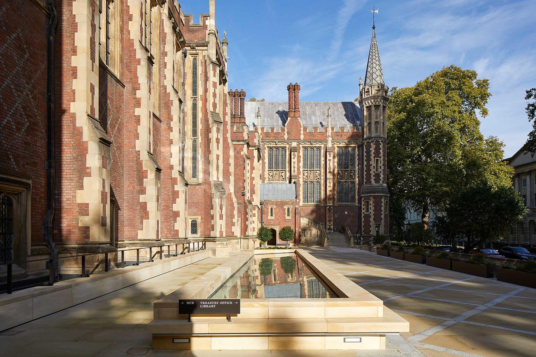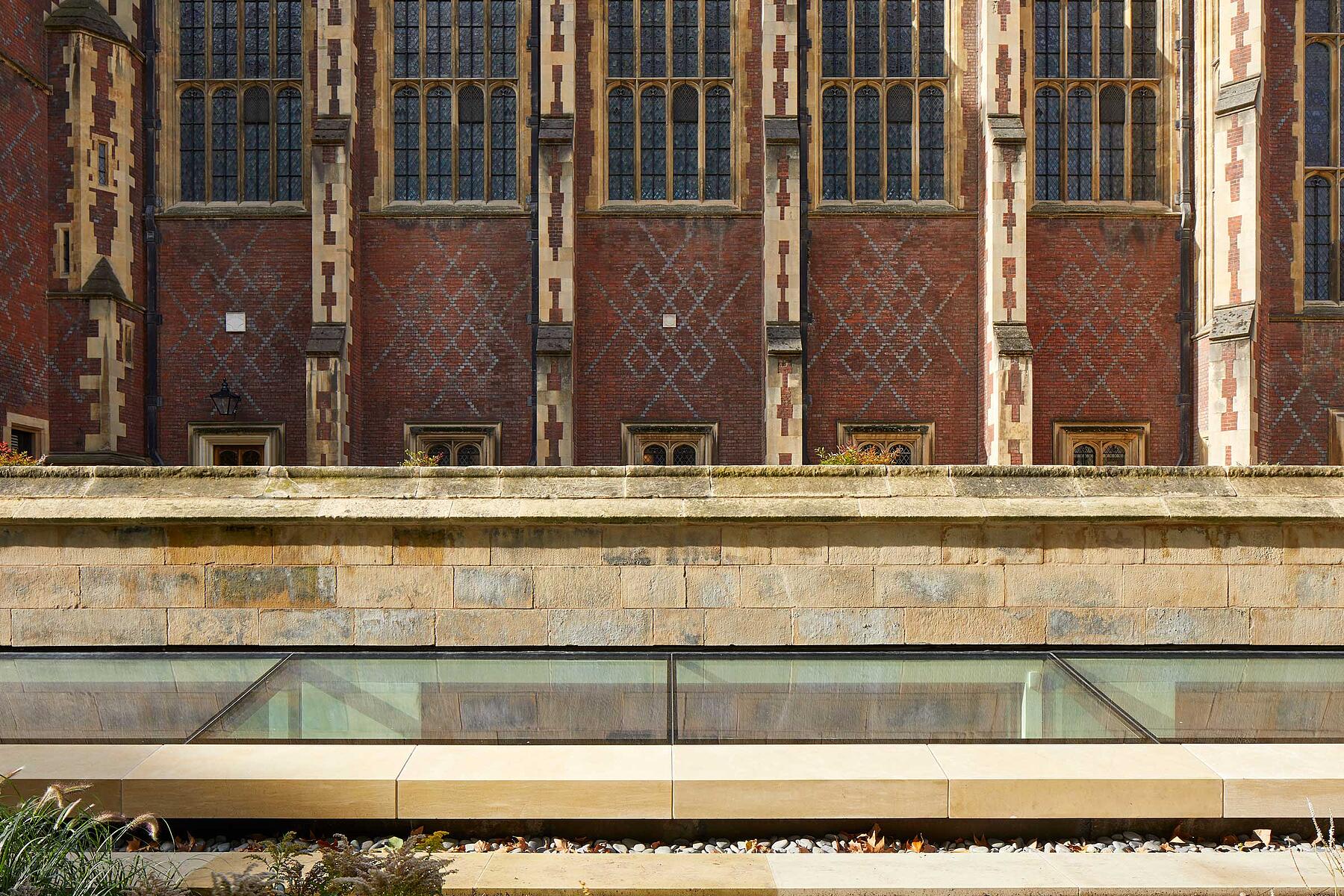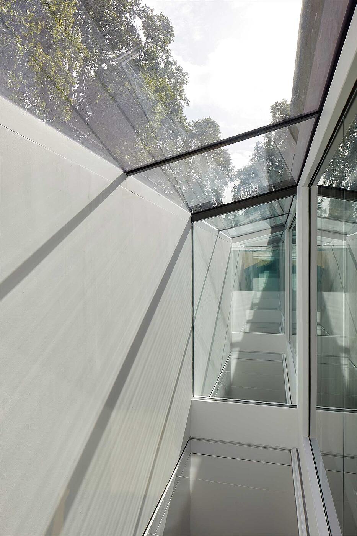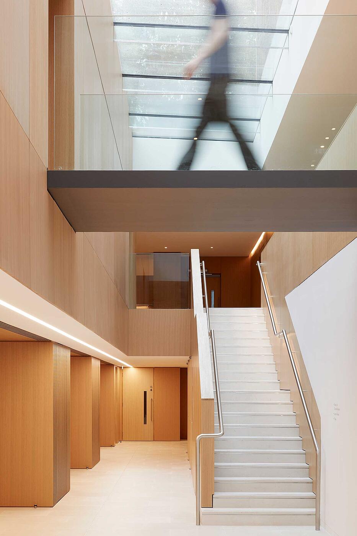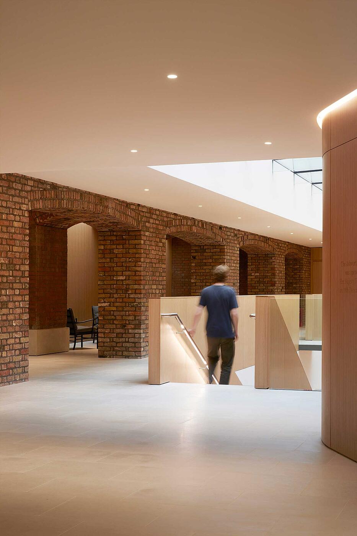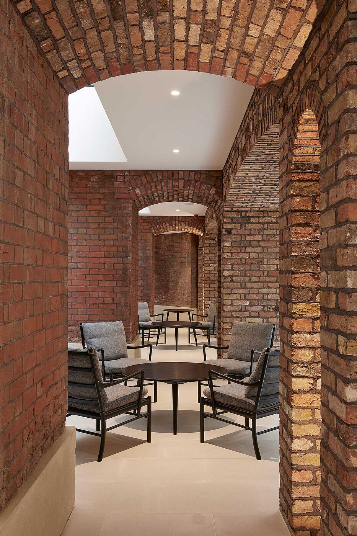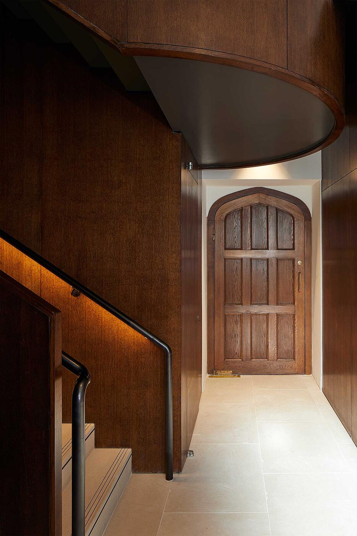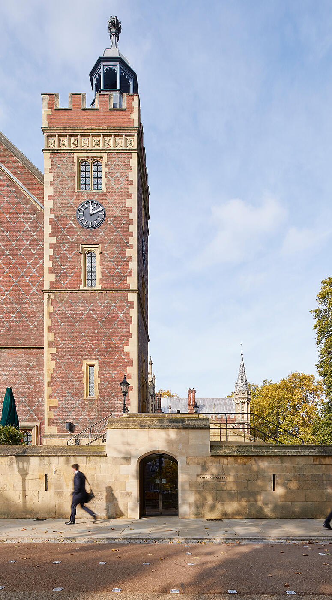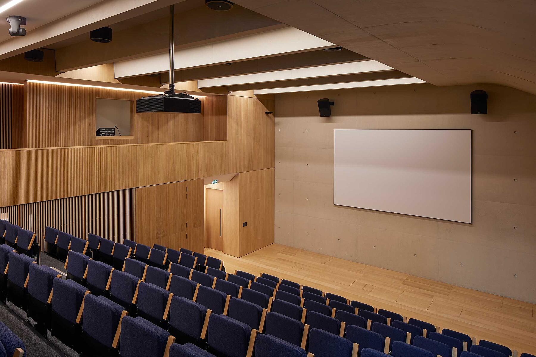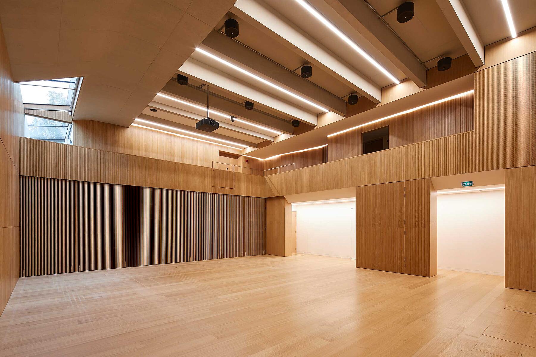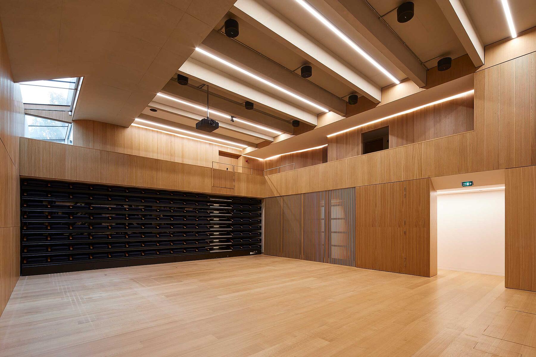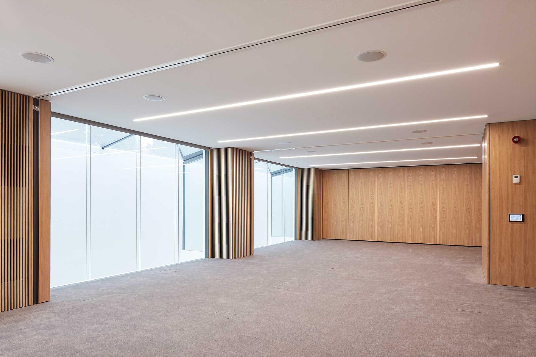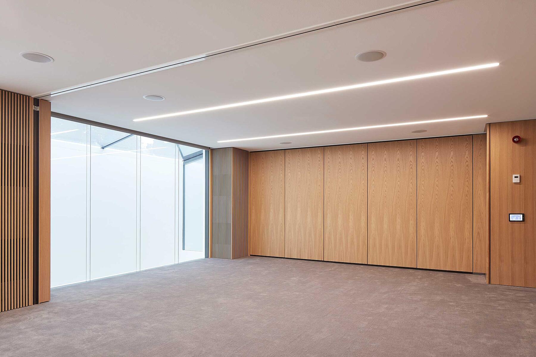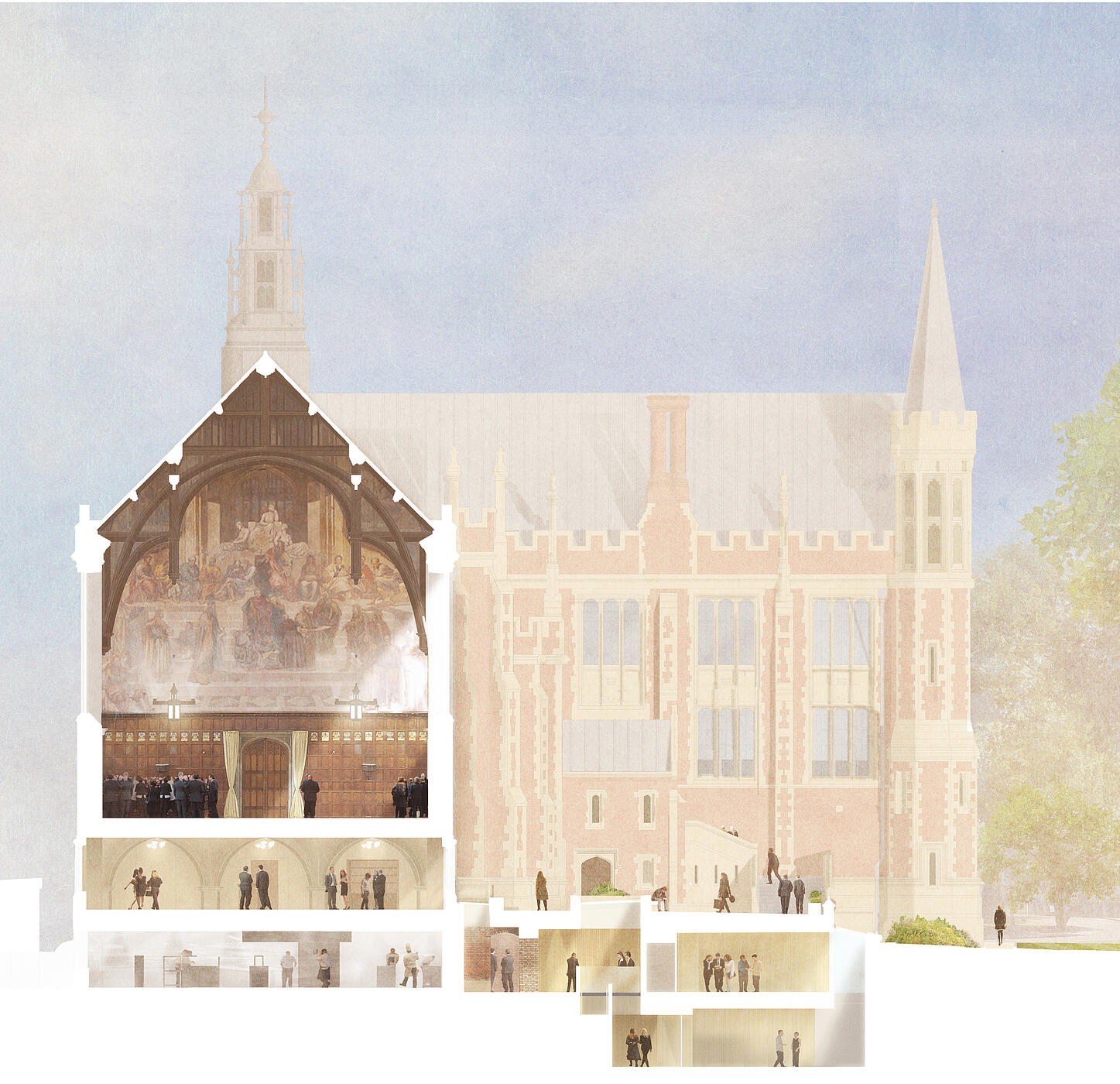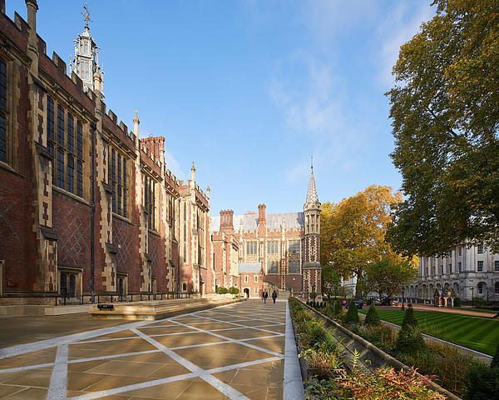Ashworth Centre
Set beneath the Lincoln's Inn Great Hall, the Ashworth Centre offers a major new facility including a suite of ten meeting rooms, lecture rooms, office space, and flexible event rooms. Split between two floors the Ashworth Centre has been expertly designed to allow natural daylight to flood each space through generous skylights.Client
The Honourable Society of Lincoln’s Inn
Dates
2013–2018
Value
£25 million
MICA were appointed by the Inn to carry out an appraisal of the historically significant estate as the first step in providing the Inn with much-needed new accommodation. The resultant strategic Masterplan identified development opportunities for additional library space, advocacy training and lecture facilities, residential accommodation and chambers and office space. The commission included outline proposals, historic research and a comprehensive review of both the rich & varied building stock and of the unique historic squares & gardens.
New advocacy training rooms and a flexible lecture space have been inserted below the east terrace of the Great Hall with discreet rooflights bringing light deep into the centre of the building.
The lecture theatre is ideal for screenings, conferences and talks, and is complete with integrated AV facilities.
The tiered theatre style seating for 158 delegates also retracts, allowing the double height space to be used for receptions as well as a host of other event possibilities. This venue is located next to a suite of meeting rooms suitable as break out spaces for smaller group sessions.
Set beneath the Great Hall, a suite of ten meeting rooms split between two floors have been expertly designed to allow natural daylight to flood each room through generous skylights.
Individually the rooms are ideal for small boardroom meetings of up to sixteen delegates, or the partition walls offer the flexibility to open the rooms up for larger board meetings of 60 guests or theatre style seminars for up to 120 guests. The glass ceiling in the adjoining communal foyer provides impressive views of the Great Hall turrets above.
