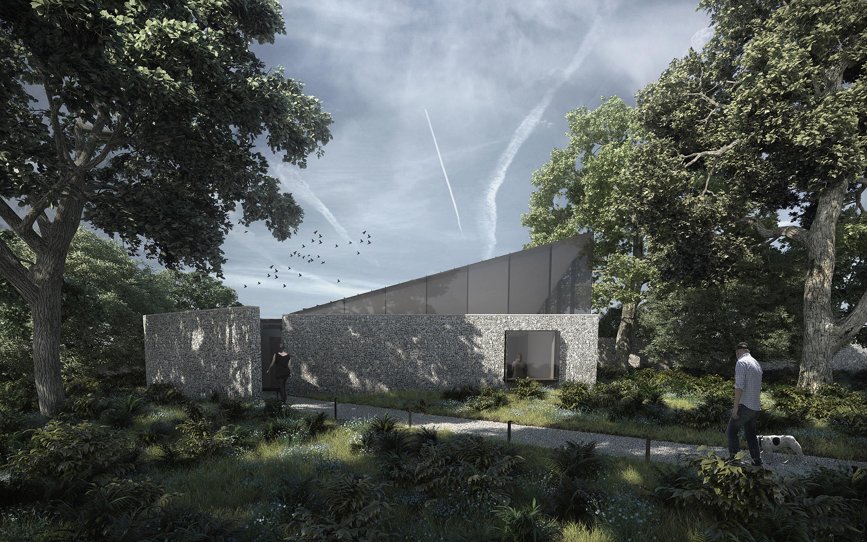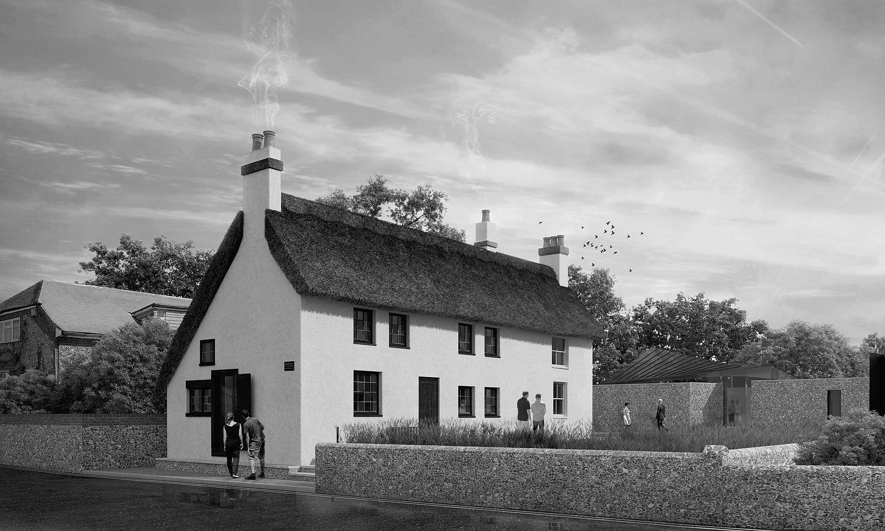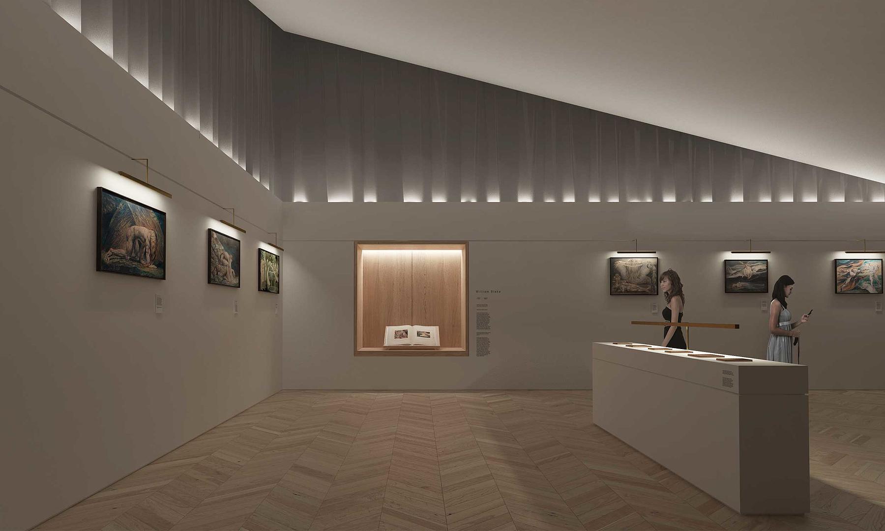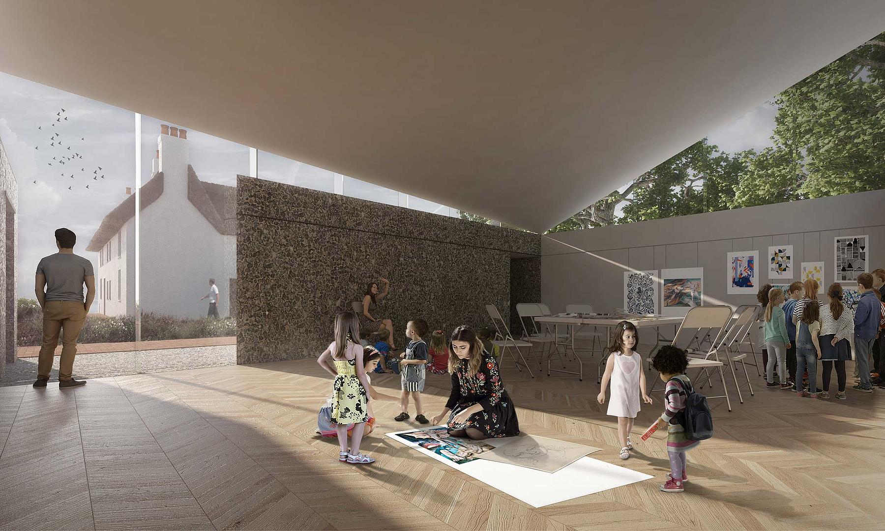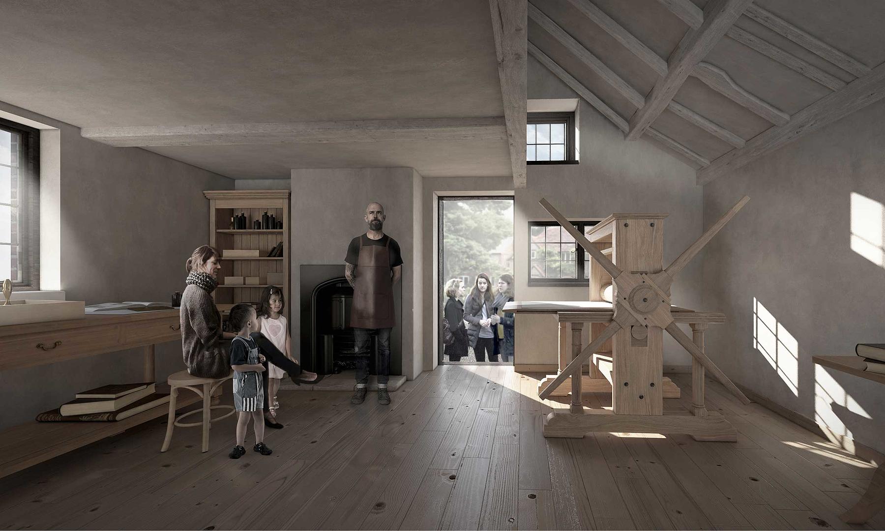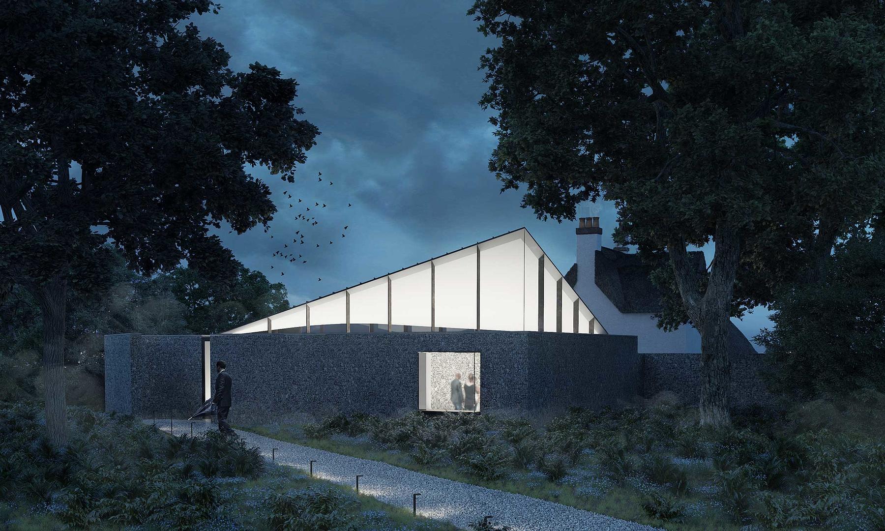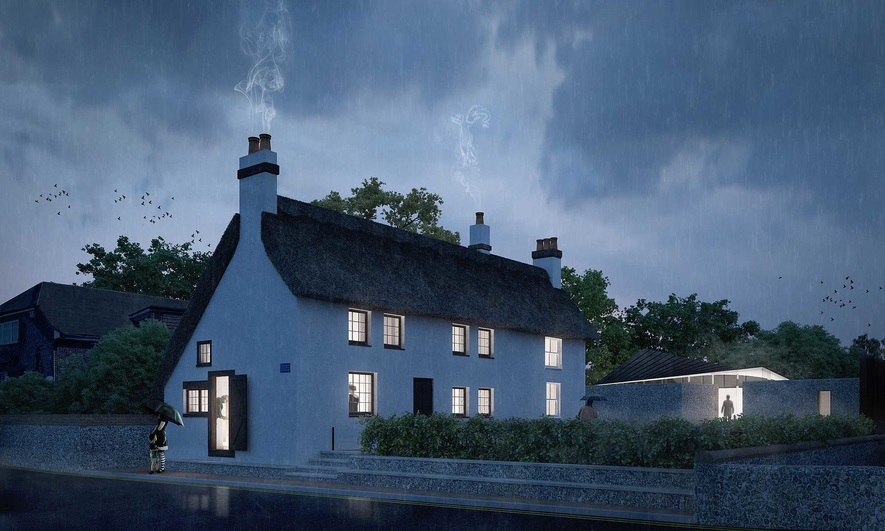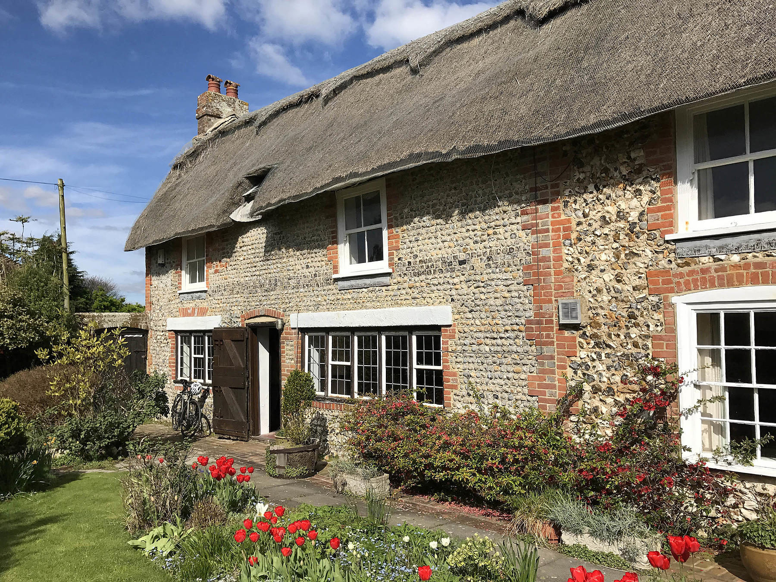Blake
MICA have recently completed concept designs for the restoration of William Blake’s Cottage together with two new garden buildings at the historic site in Felpham on the Sussex coast. The cottage, where Blake and his wife Catherine lived and worked between 1800 and 1803, witnessed a prolific and challenging period in Blake’s life. The project includes the conservation of the 18th century cottage and the return of a working print studio to the western ground floor. The scheme will also return and unveil a number of historic features together with an arrangement promoting the most significant aspects of the listed building.Client
The Blake Cottage Trust
Dates
2017–Ongoing
Location
Sussex
The two new pavillions in the large gardens provide a gallery & convening space; a library & study and a scholars residence. The main pavillion is conceived as a series of spaces framed by deep flint garden walls concealing the building and slowly unveiling the interior. Inside, the main space is capped with a floating parabola whose geometry casts sharp acute shadows on the interior. Light is conversely emitted from the raking glazed clerestoreys. A large picture-window frames views to the cottage across new landscaped kitchen gardens.
MICA were appointed in 2017 by the Blake Cottage Trust following a design competition and our scope has included architectural, conservation, landscape and have undertaken original historic research to inform the proposals.
