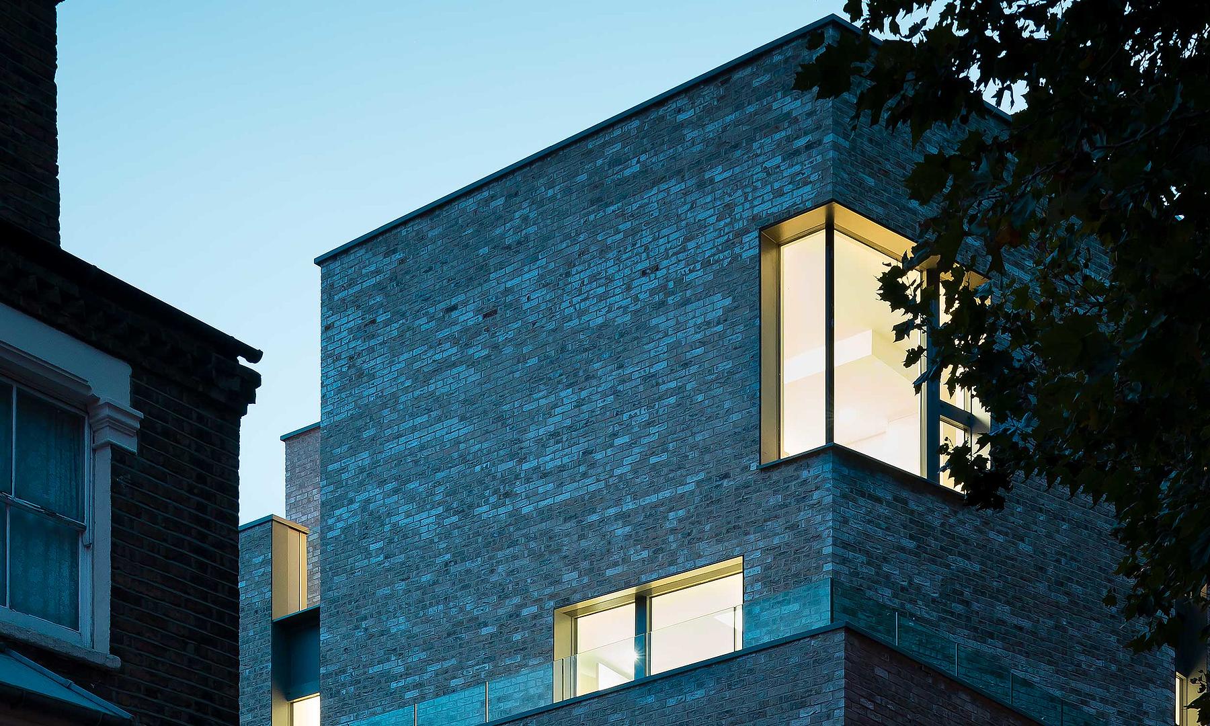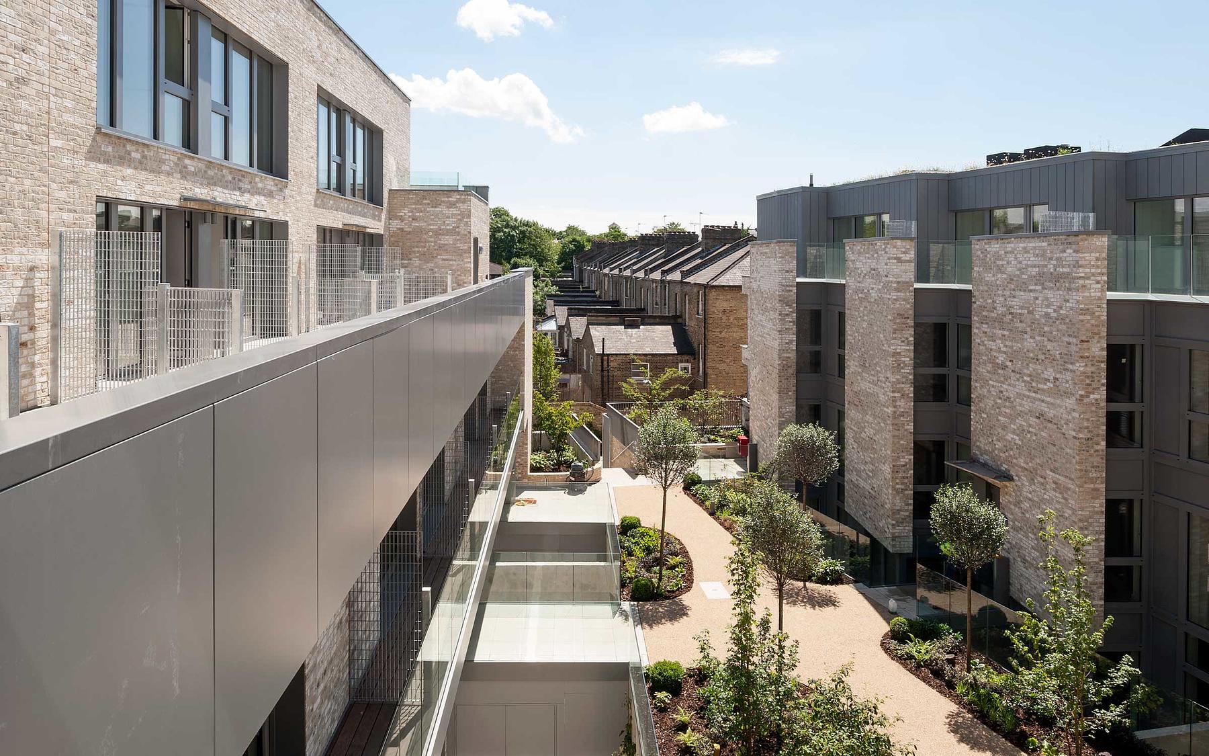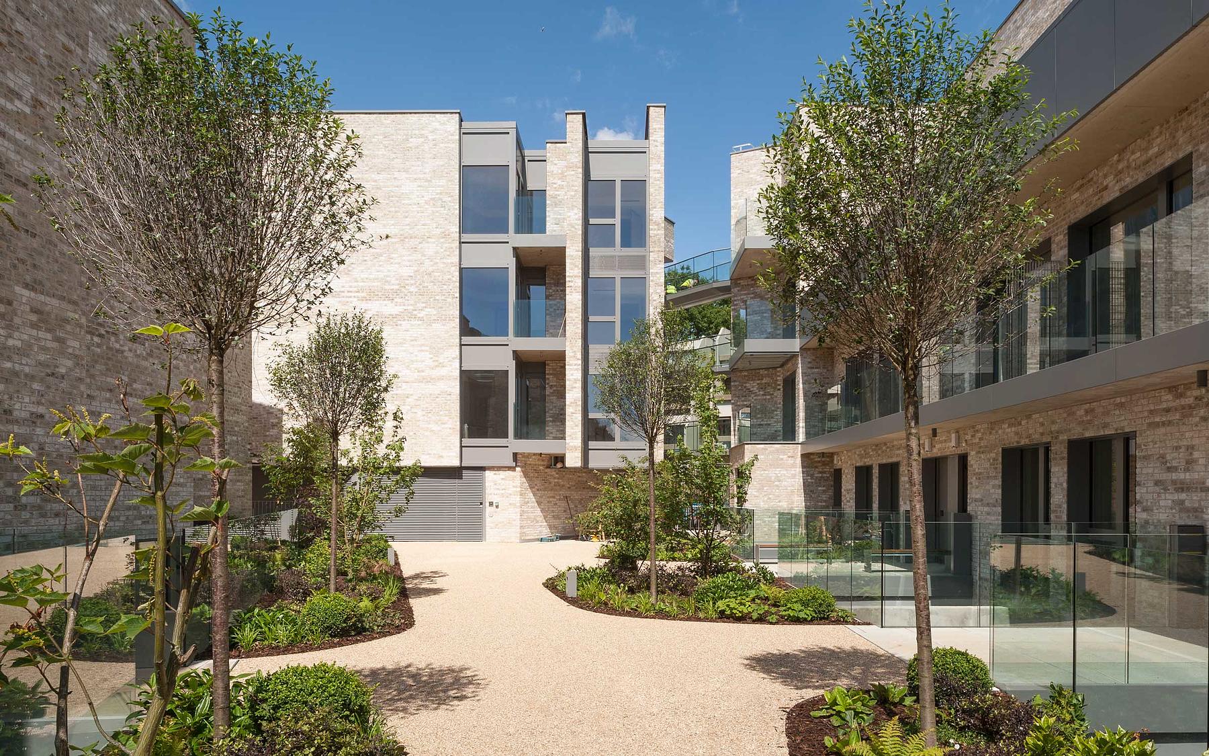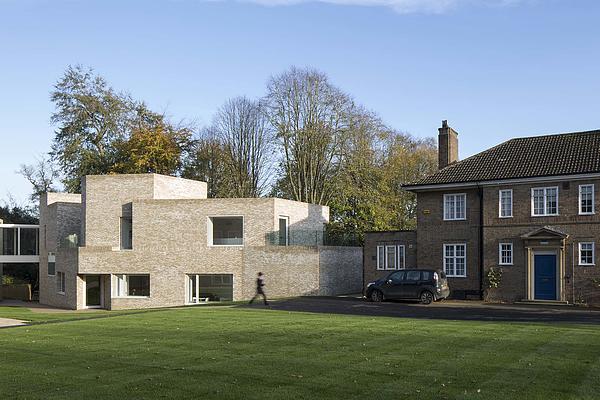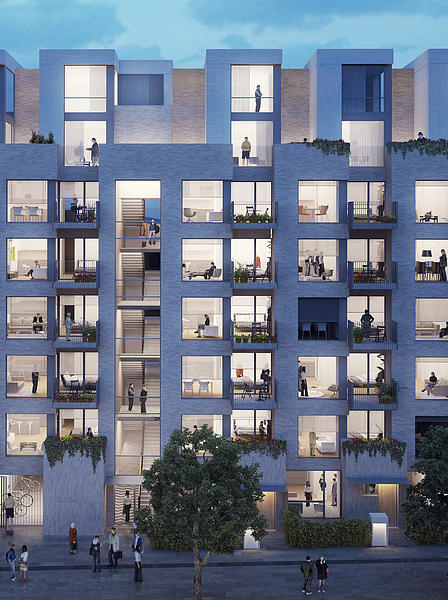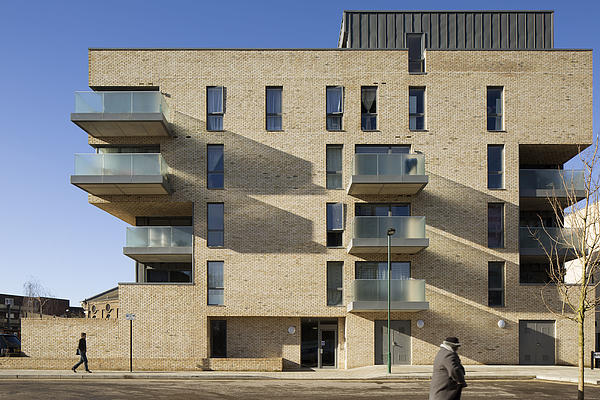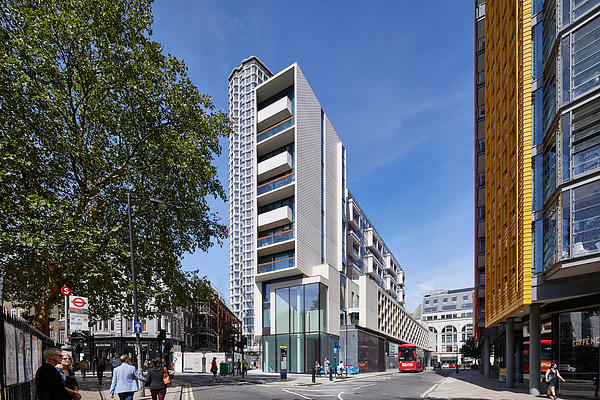Chester Balmore
At Chester Balmore our team worked with the London Borough of Camden to develop a sustainable, mixed-use development of 53 residential units in Highgate, North London. It was the first time in 30 years that the LB Camden acted as developer and landlord. Upon completion it was the largest certified Passivhaus multi-dwelling development in the UK, with over half of these being affordable homes for Camden residents.Client
London Borough of Camden
Location
Highgate, London
Size
6,3502
Value
£12m
Dates
2010–2014
Located in the Dartmouth Park Conservation Area to the south of Highgate Cemetery the design is a sensitive response to the context of Highgate Newtown and surrounding streets. It combines terraces, stacked maisonettes, flats, retail and community space into a series of articulated blocks that negotiate between the adjoining Victorian terraces, public park, Victorian library and Seventies Modernist development. The three buildings are orientated around a central communal garden and a unified brick palette gives a coherent and collective identity to the development. The design creates a distinctive character to the street and responds to the context whilst preserving the coherence of the island site.
Returning to Camden’s seventies tradition of architectural innovation and quality, the team incorporated delight and interest within the internal spaces. With double-height and interlocking unit forms we kept the efficiency of the site high, but give space for each unit to orientate and respond to the context, with long views, light and space maximised.
All the units are designed to spaces standards above the minimum, including flexible 2 bed maisonettes that offer private terraces and split level units. Good natural light and framed views give the whole development an expansive atmosphere.
The development provides a density of 221 dwellings per hectare, as well as cycle parking, a doctor’s surgery and a re-provision of retail spaces (housing, retail & health services). The dwellings are designed to meet Lifetime Homes design criteria and to achieve London Wide Initiative space standards, where 10% of all units are wheelchair adaptable to conform to the Mayor’s London Plan requirements.
Additional amenity space is provided in a secure landscaped space between the blocks and by the public route to the east. The project requirements have been realised with the use of sensitive and appropriate massing in the context of the Dartmouth Park Conservation Area.
Chester Balmore has set the benchmark for new, high quality sustainable housing. It demonstrates how a unique design, sensitive to its historic and varied context can also achieve the highest possible environmental and sustainability standards. The principles developed at Chester Balmore are relevant to many different building types and is a philosophy that has many applications.
The Passivhaus principles of a super insulated building fabric, low heat and energy demand and exceptional levels of building air tightness mean the environmental impact of the development is kept to a minimum. Housing in particular is where the benefits of Passivhaus have a direct affect on the lives of its inhabitants both in term of comfort and reducing their heating and energy bills.
Civic Trust Awards – Special Award for Sustainability 2015
London Planning Awards – Shortlisted Best New Place to Live
British Homes Awards – Commended Development of the Year 2014
Gavin Miller Project Director for Rick Mather Architects
