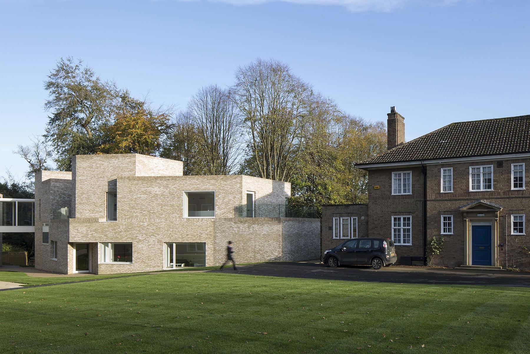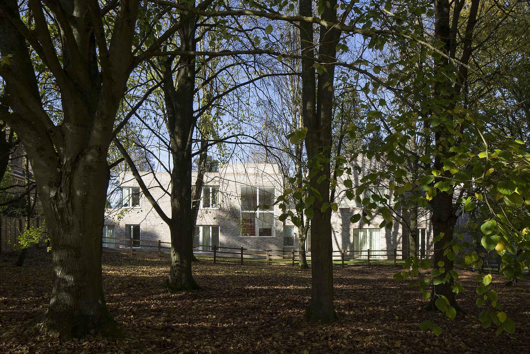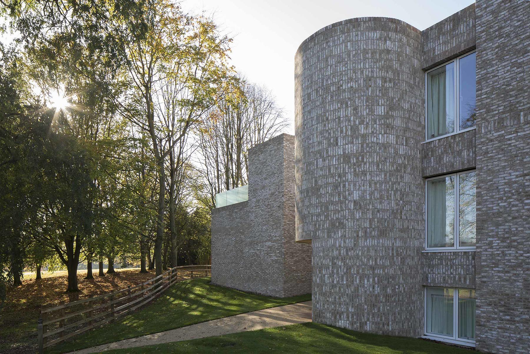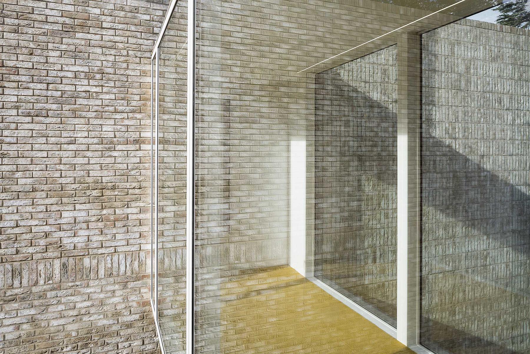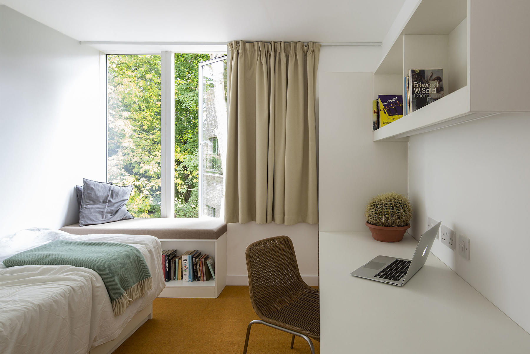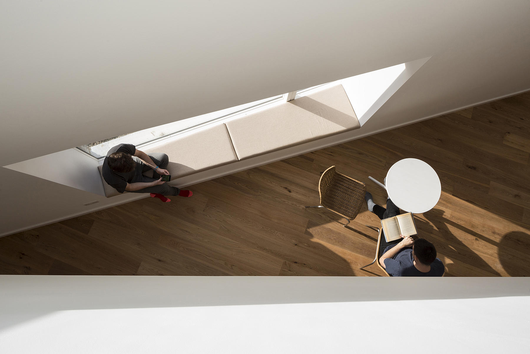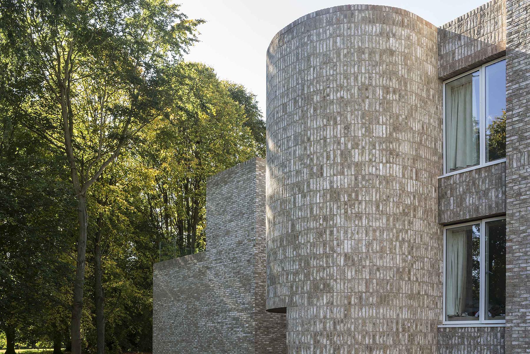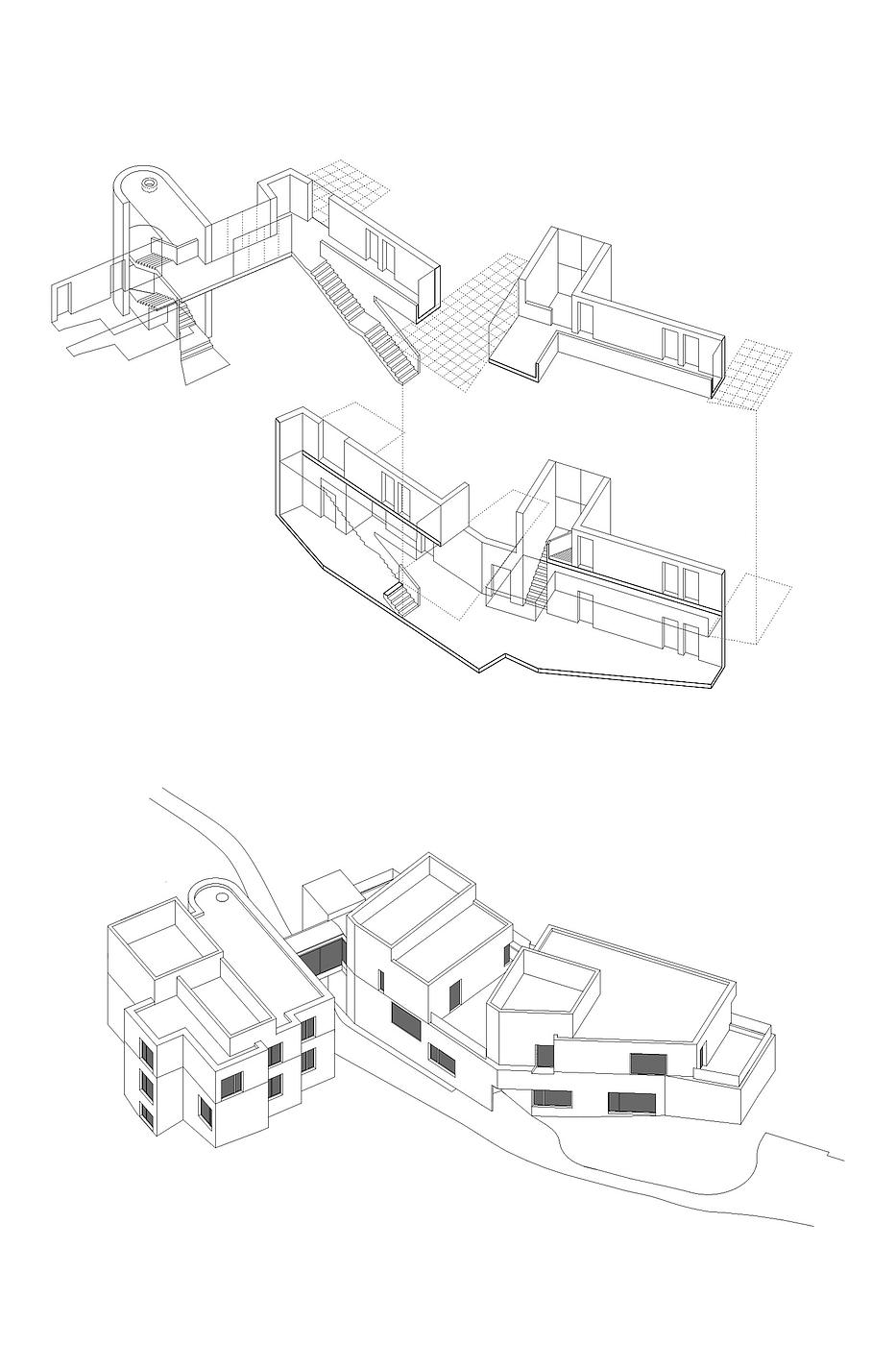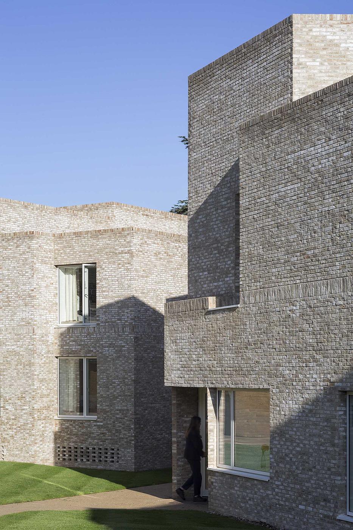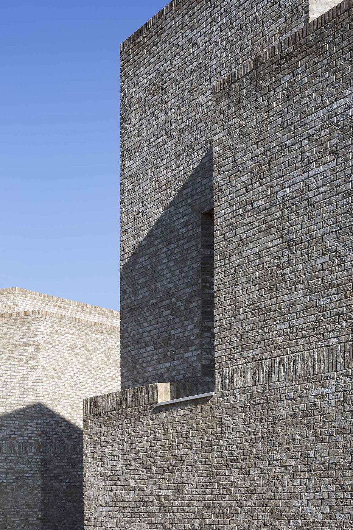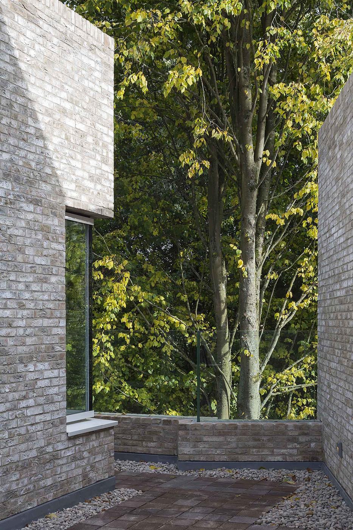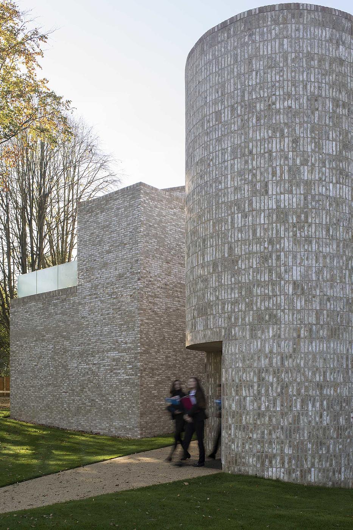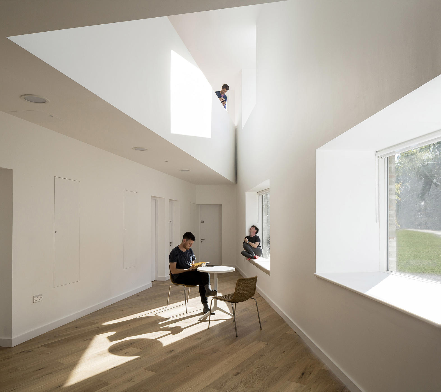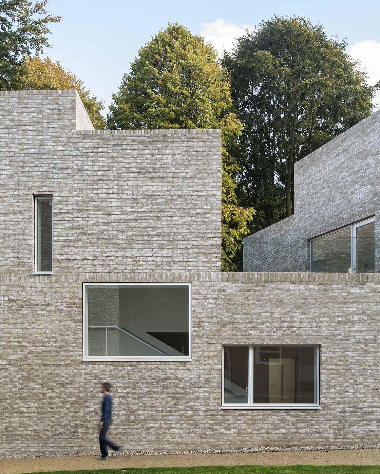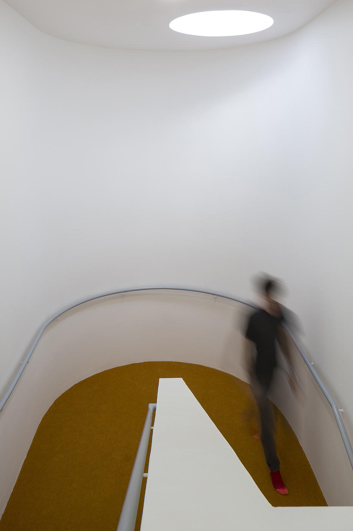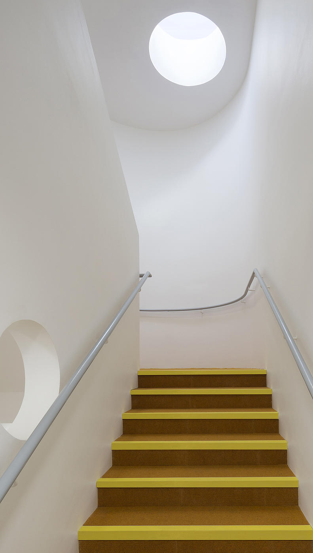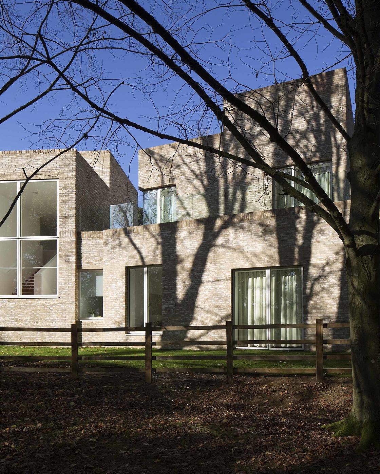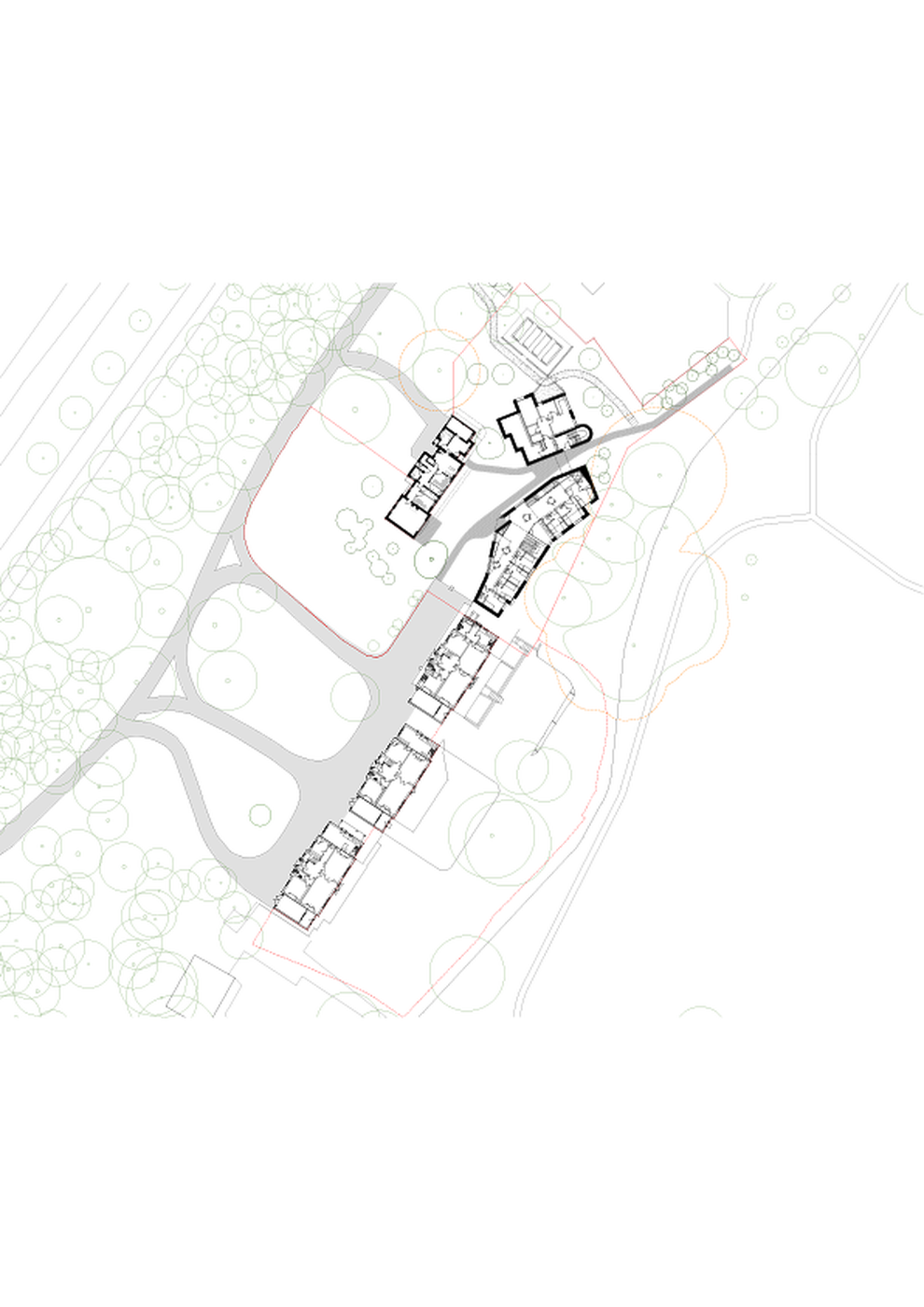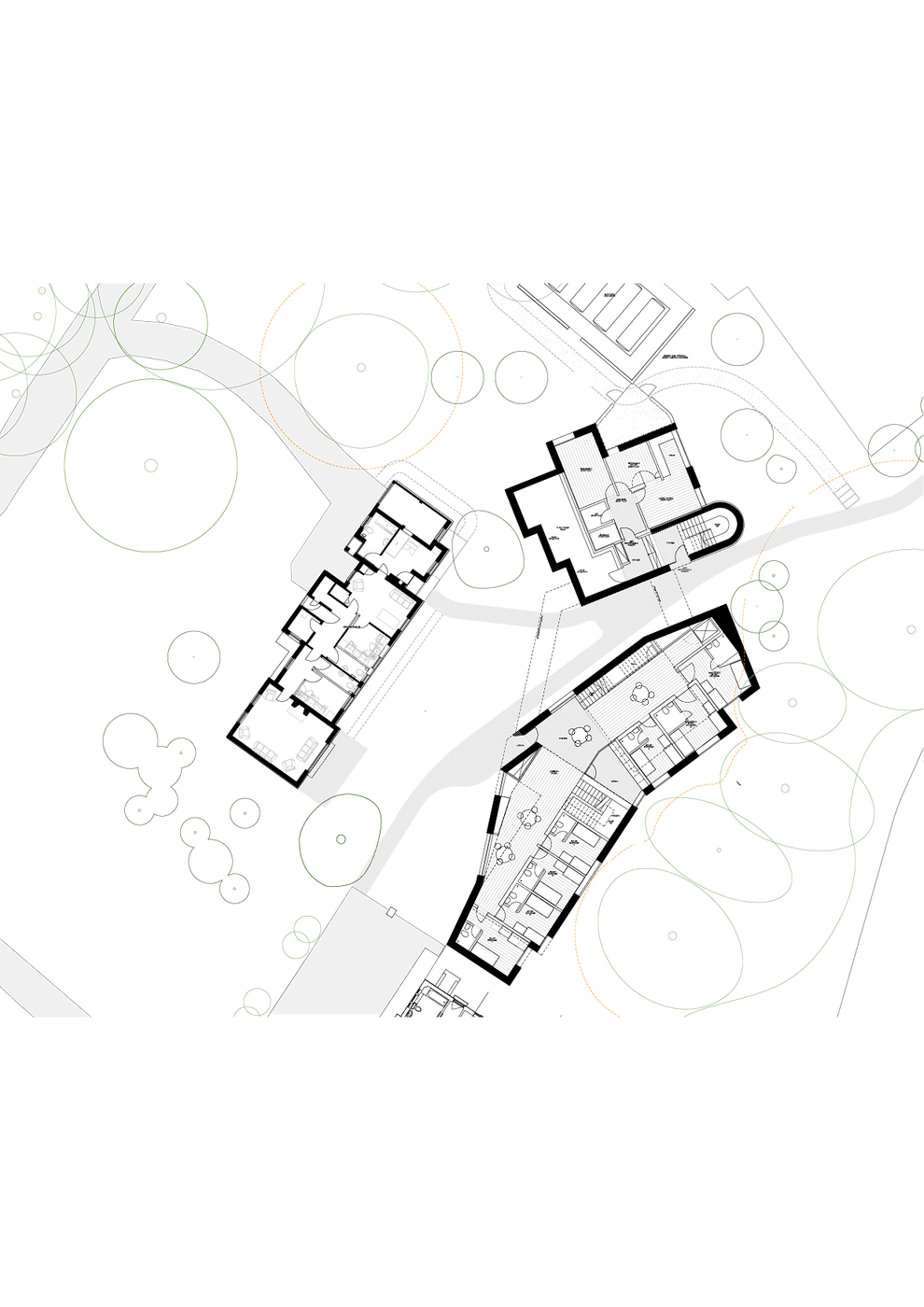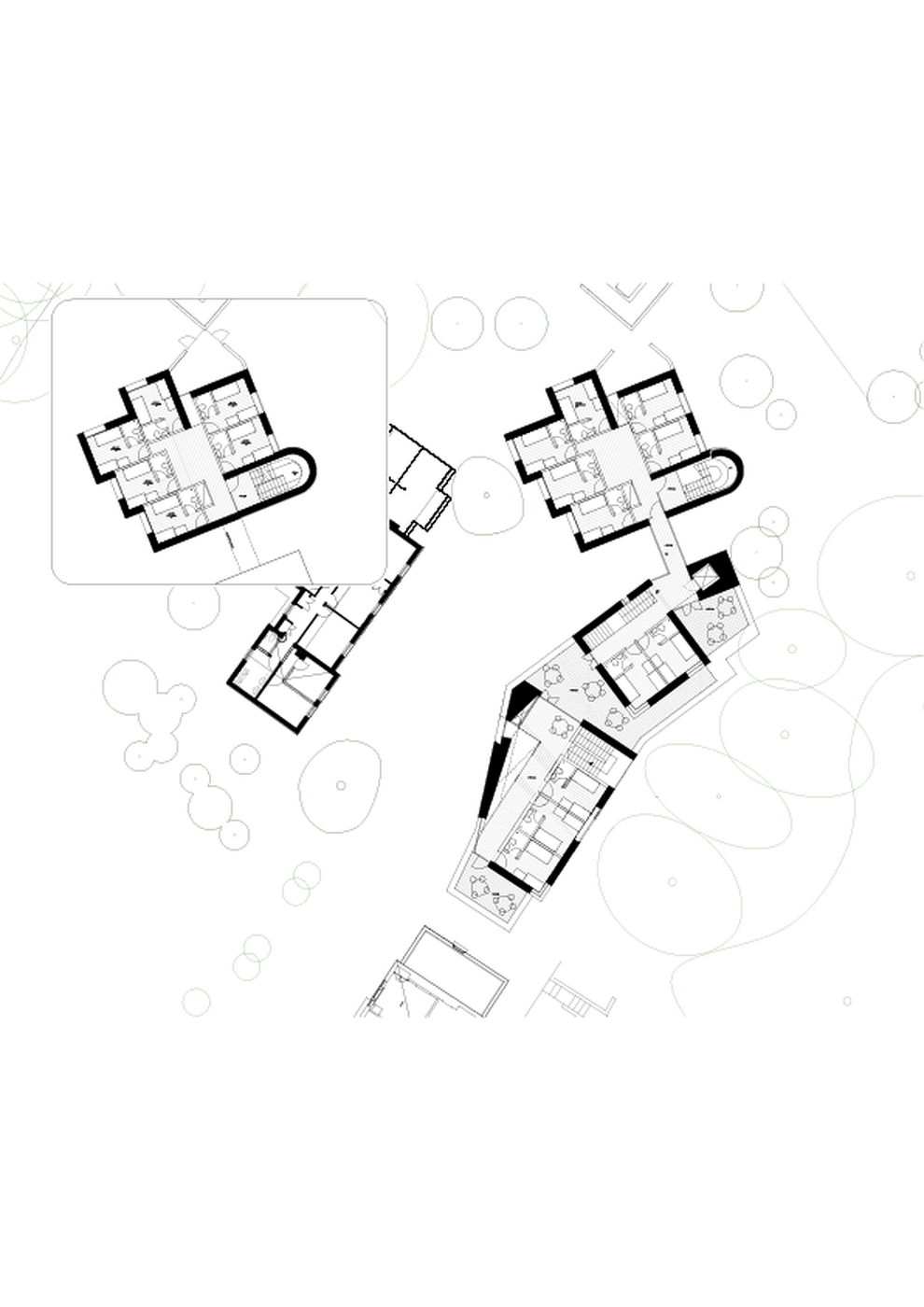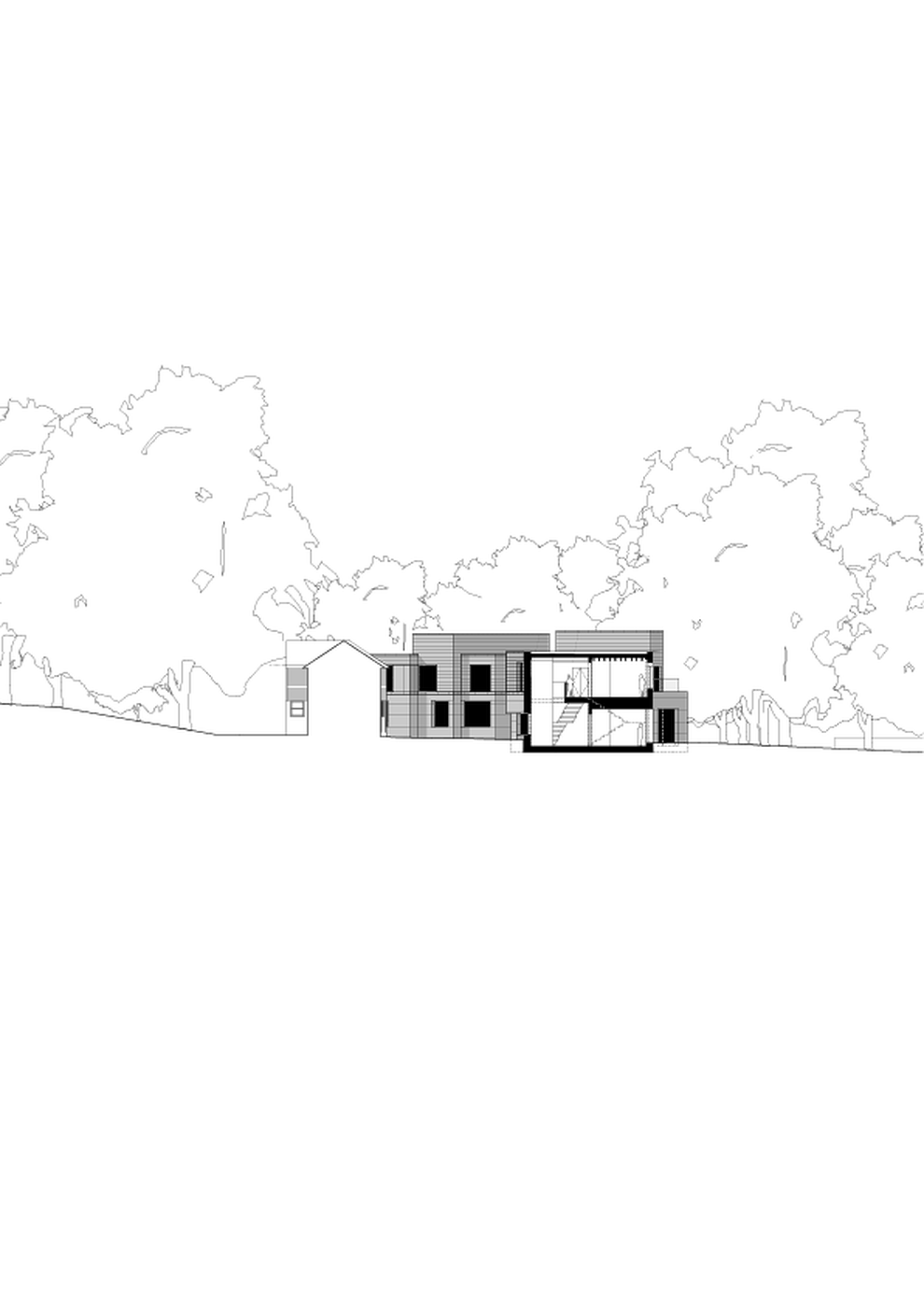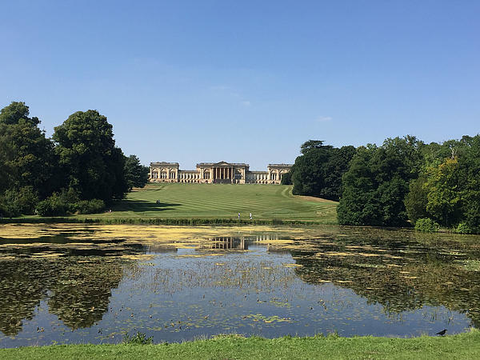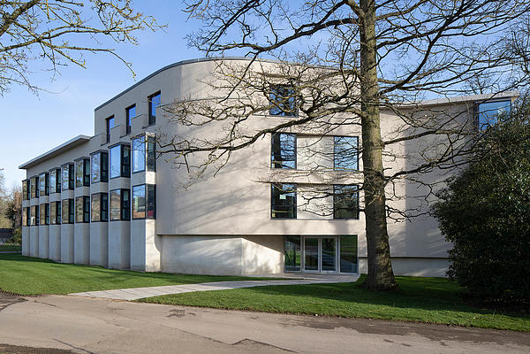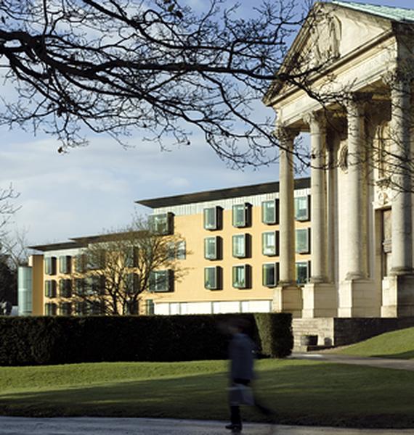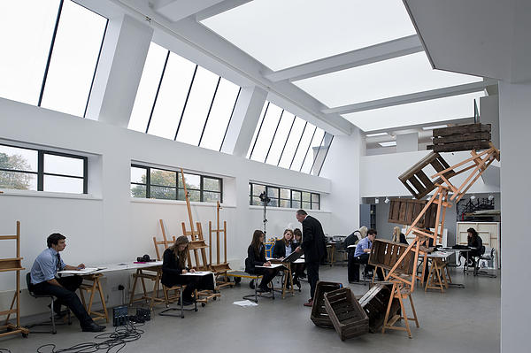West House Girls' Boarding House, Stowe School
In continuation of our long standing relationship with Stowe School, we have been appointed to design a new Sixth Form Boarding House and associated landscaping adjacent to the West Houses within its historic grounds. The provision of new boarding accommodation and sixth form facilities follows the School’s ongoing comprehensive review of existing accommodation, developing Stowe as a centre of excellence for education.Client
Stowe School
Location
Buckinghamshire, UK
Size
900m2
Value
£2.8m
Dates
Dec 2015–Sept 2017
The new purpose built two/three storey building will provide en-suite study bedrooms for 24 students, with living facilities, common rooms and garden and terraces, whilst complimenting the three adjacent brick houses designed by Fielding Dodd in 1935. The site is located within a woodland fringe and the associated landscaping will respond to this setting and adjacent buildings; defining a new courtyard, improving the pedestrian routes with a new path cutting through the development, and strengthening the relationship to the home park in preparation for an upcoming asset swap with the National Trust.
The building is arranged over two blocks connected by a glazed bridge at first floor. The main block is two storey with external terraces between first floor accommodation volumes. The second block is partially sunken providing three floors, a House Master's flat and study bedrooms. Articulated volumes above ground level provide pockets of space, accommodating roof terraces and break out spaces.
The main entrance opens into to a double height common room/ kitchen. Open stairs connect the study bedrooms overlooking the common room. The bridge spans the path to the second block containing further study bedrooms clustered around the circulation. A third stair connects the HM flat with the boarding house, which is enclosed in a circular form. Accessible study bedrooms are located on the ground floor adjacent to a platform lift which links the terraces. The ensuite study bedrooms are a developed model in collaboration with the school, based on previous Queen's and Stanhope Houses, and are characterised by generous window and seating areas.
The scheme is defined by a brick envelope with deep brick reveals to windows and openings. The design is borne from the aspirations for an energy efficient building with low energy inputs and enabled by a highly insulated envelope and glazing and high air-tightness levels. The scheme draws upon the typologies of the existing context and is characterised by generous proportions to habitable spaces, dual aspect, rooflit spaces and large roof terraces. The shaped and shifting mass responds to site constraints, creating a garden to the rear of West 4, and expressing views through to the woodland setting and landscape beyond.
West 5 compliments and makes sense of the adjacent buildings, which form the principal reference points in terms of materiality for the new proposals. The strong horizontal lines of the adjacent houses, such as the eaves line and soldier coursed brickwork are carried across to the new proposals and are continued in the angled and folded building lines informed by the stepped facades of adjacent Houses. The material selection (brick) and tone are developed by a lighter and warmer palette, given the woodland setting and the other lighter toned surrounding buildings, which transition to honeyed coloured stone / render beyond.
MICA team for Rick Mather Architects.
