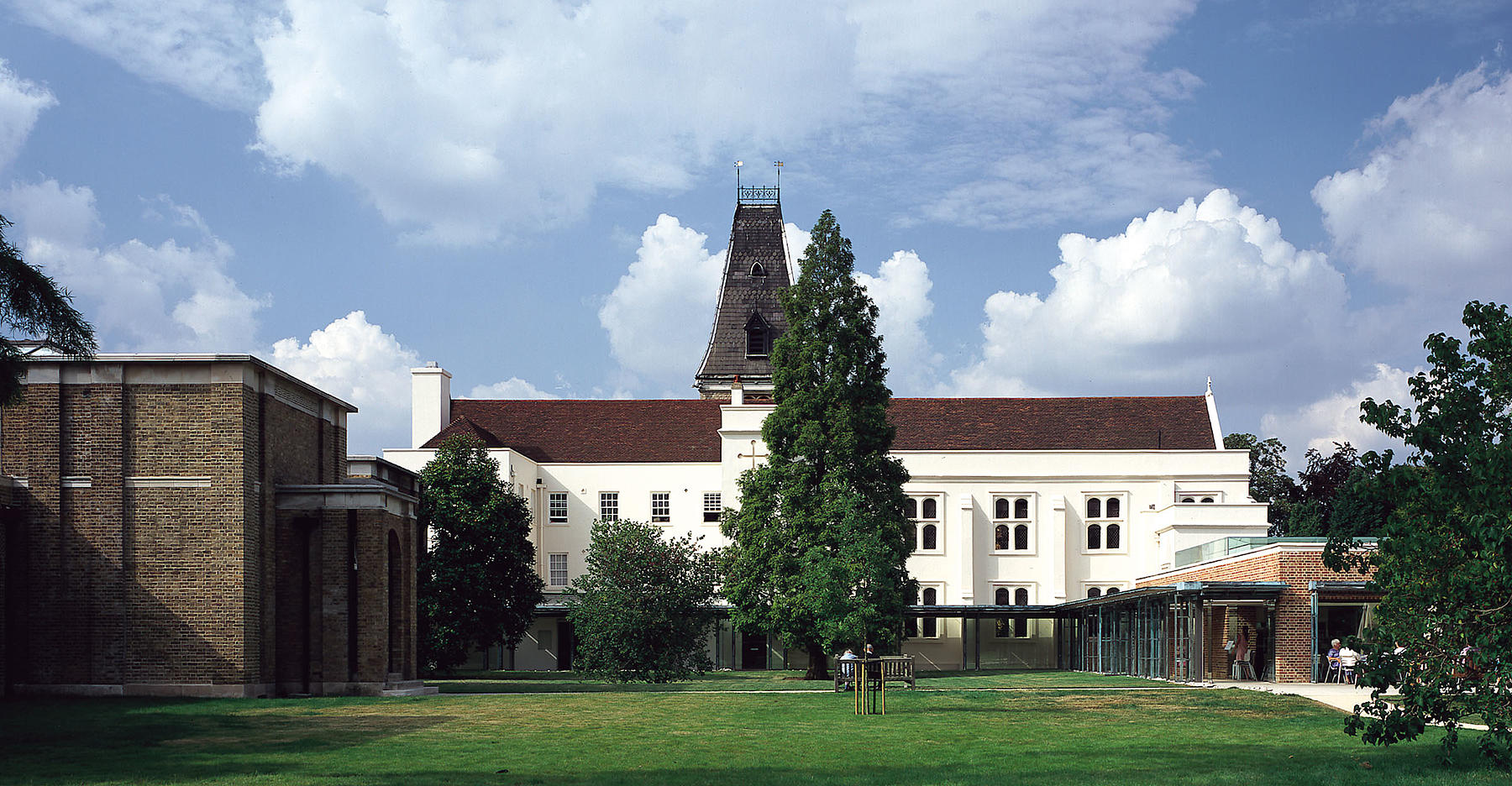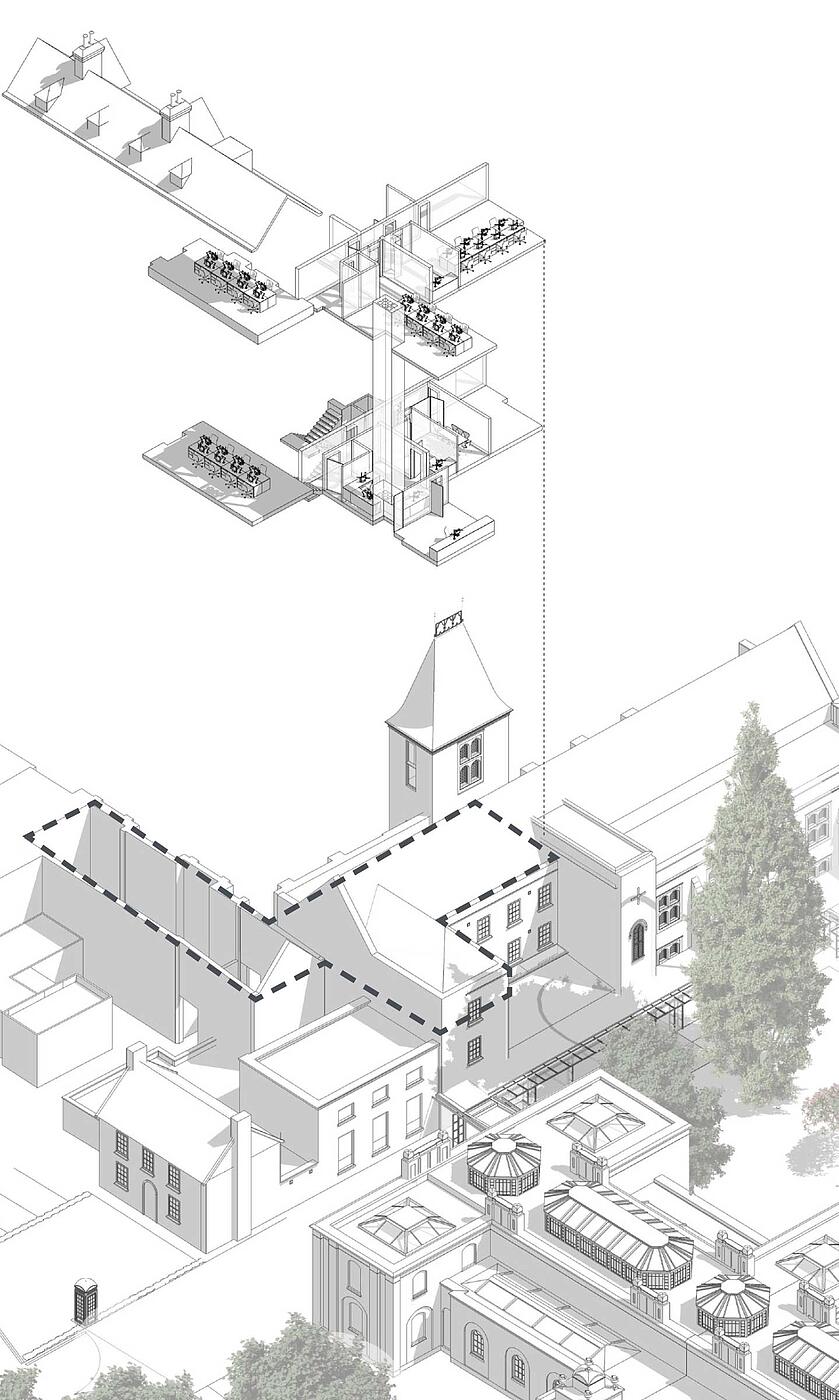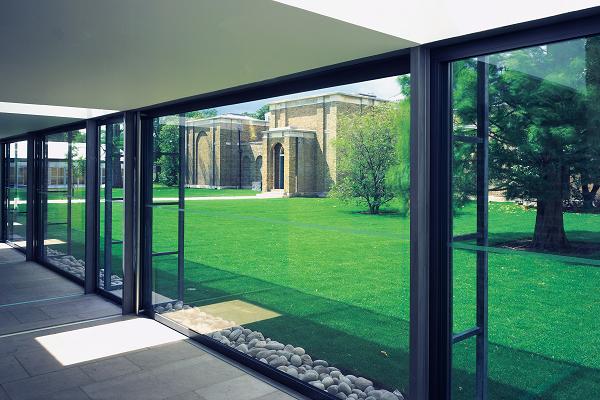Dulwich Picture Gallery Offices
Designs for a new flexible office arrangement to support the gallery’s future requirements.With increasing visitor numbers the requirements for gallery staff have expanded from the College buildings to also occupy flat 16a in the Cloister Flats, which has resulted in gallery staff being split across two buildings, with no internal access between.
Our team were commissioned to resolve the poor internal layout to clarify and rationalise existing rooms, remove internal partitions, add dedicated meeting and staff rooms to allow for the current needs of the gallery administration and management. The extent of external changes to the listed fabric is minor, as specified by the client, but by modifying the internal arrangement within the existing envelope the scheme provides a flexible office arrangement which supports the gallery’s future requirements.


