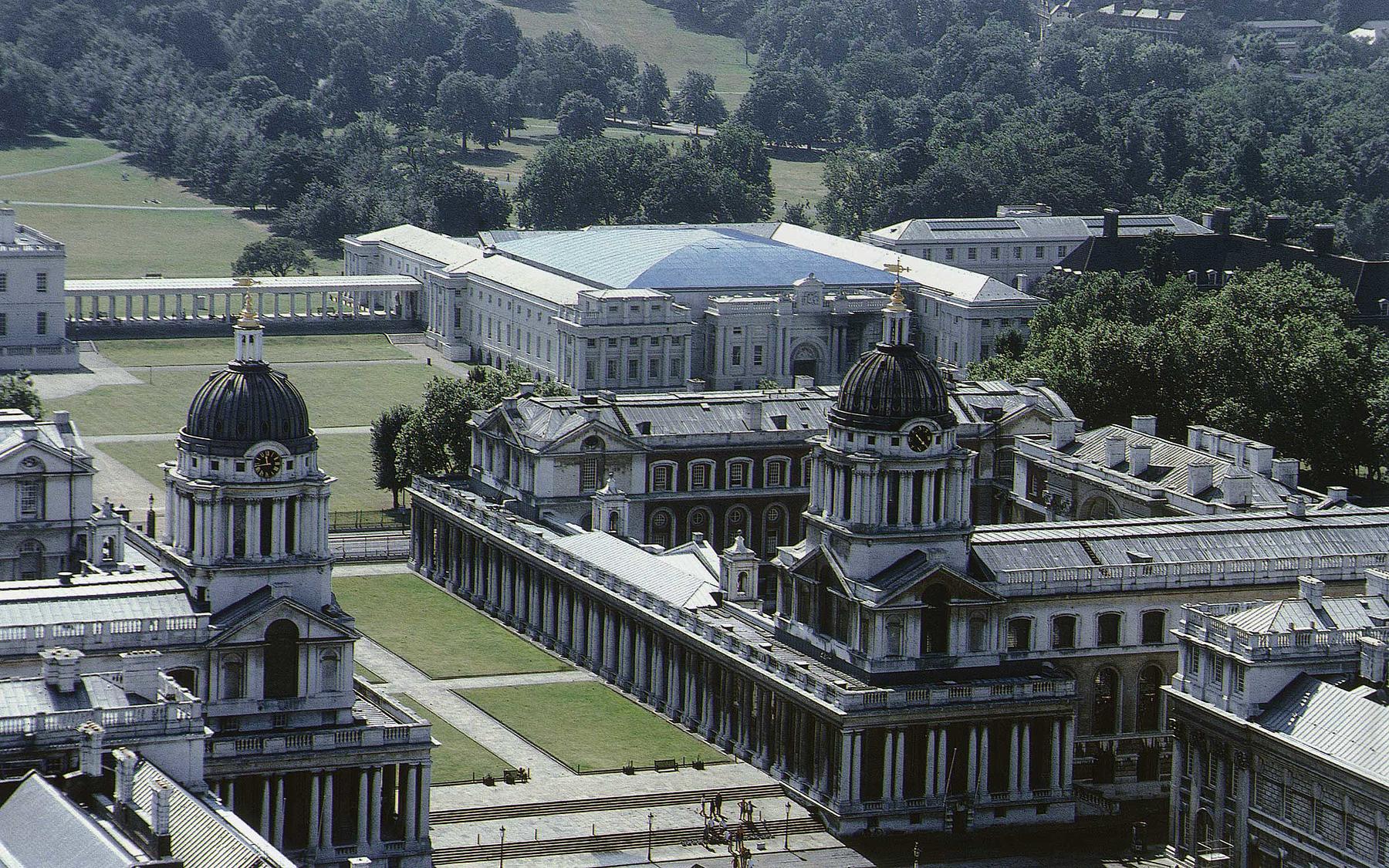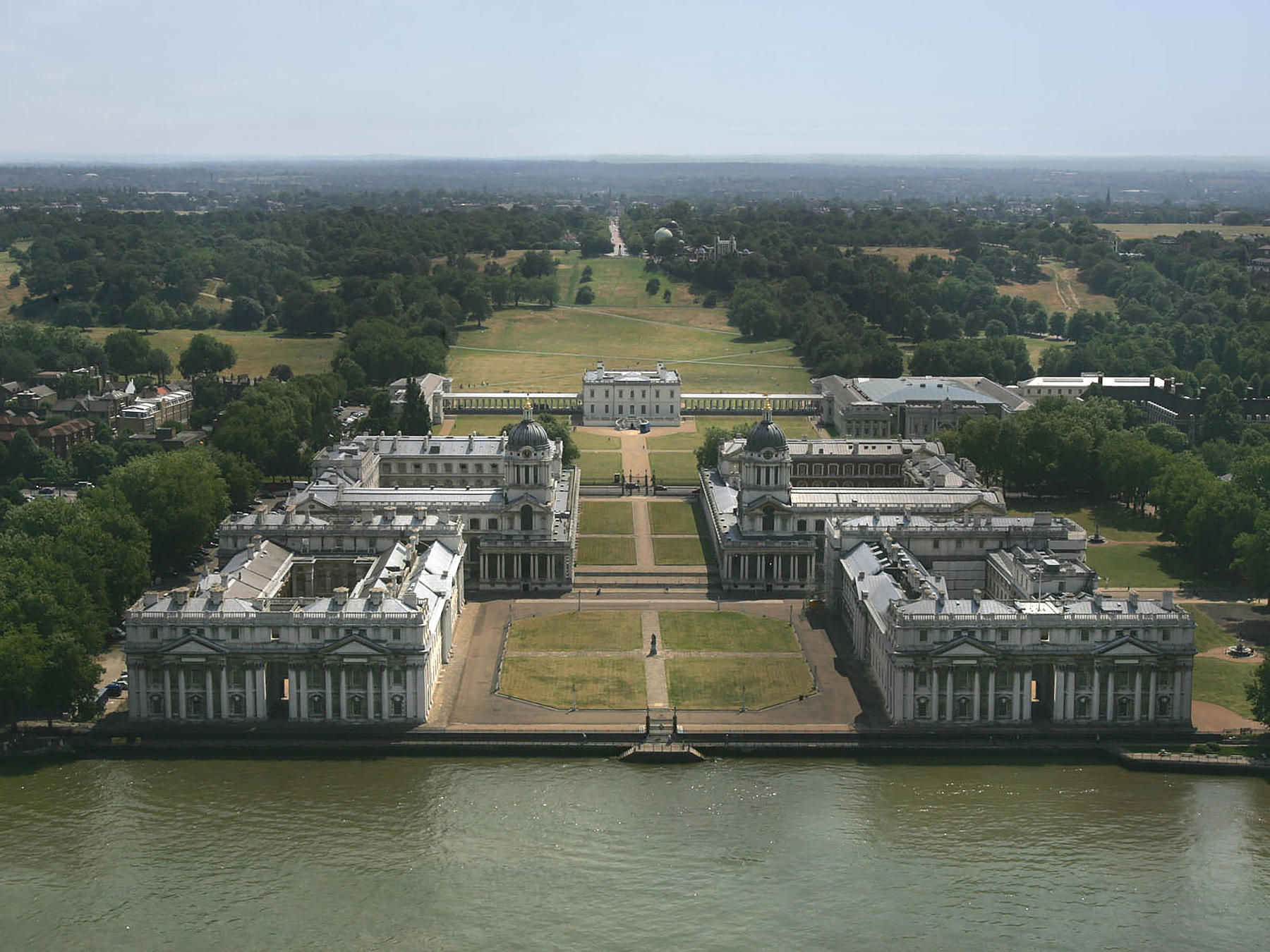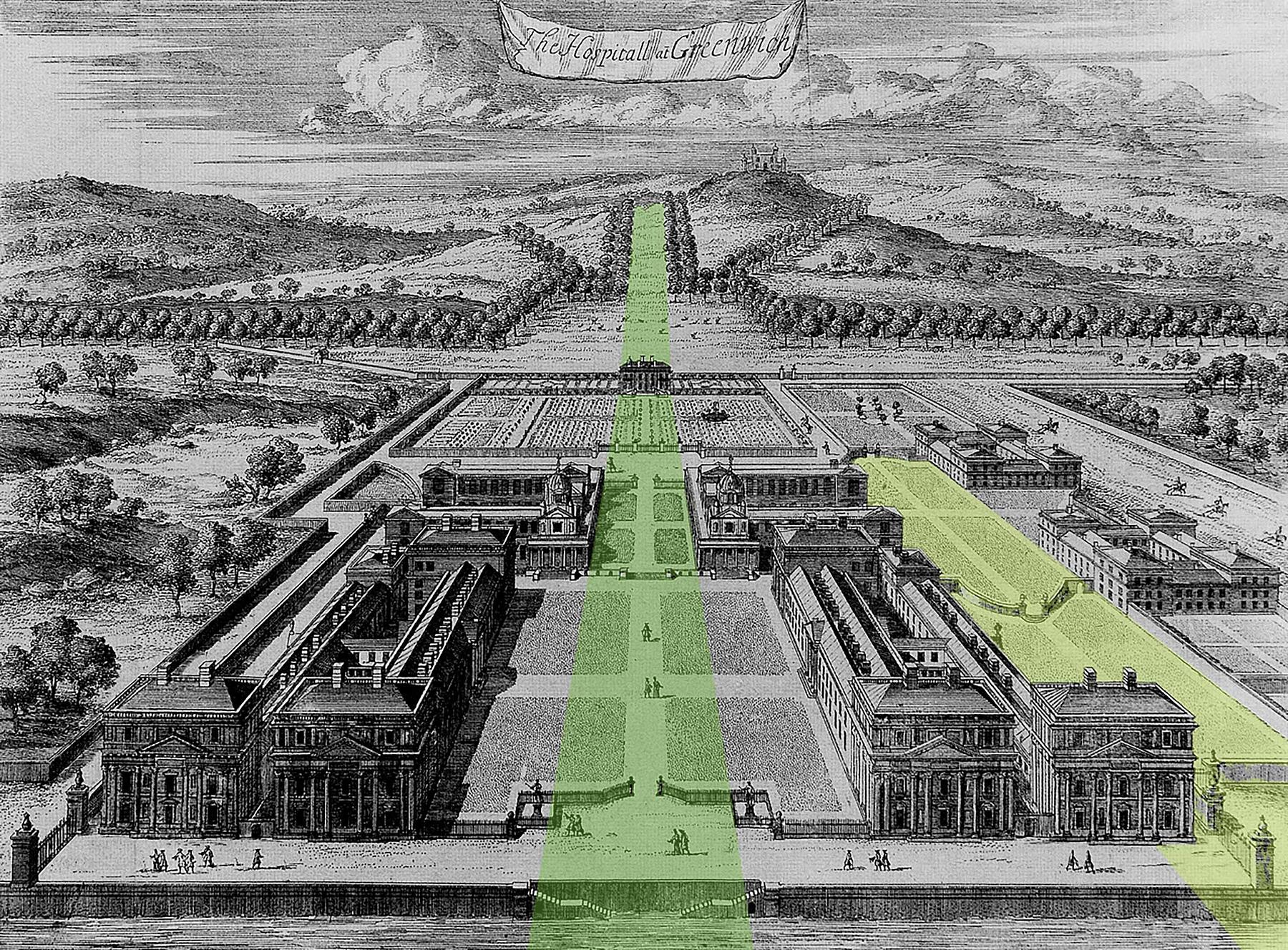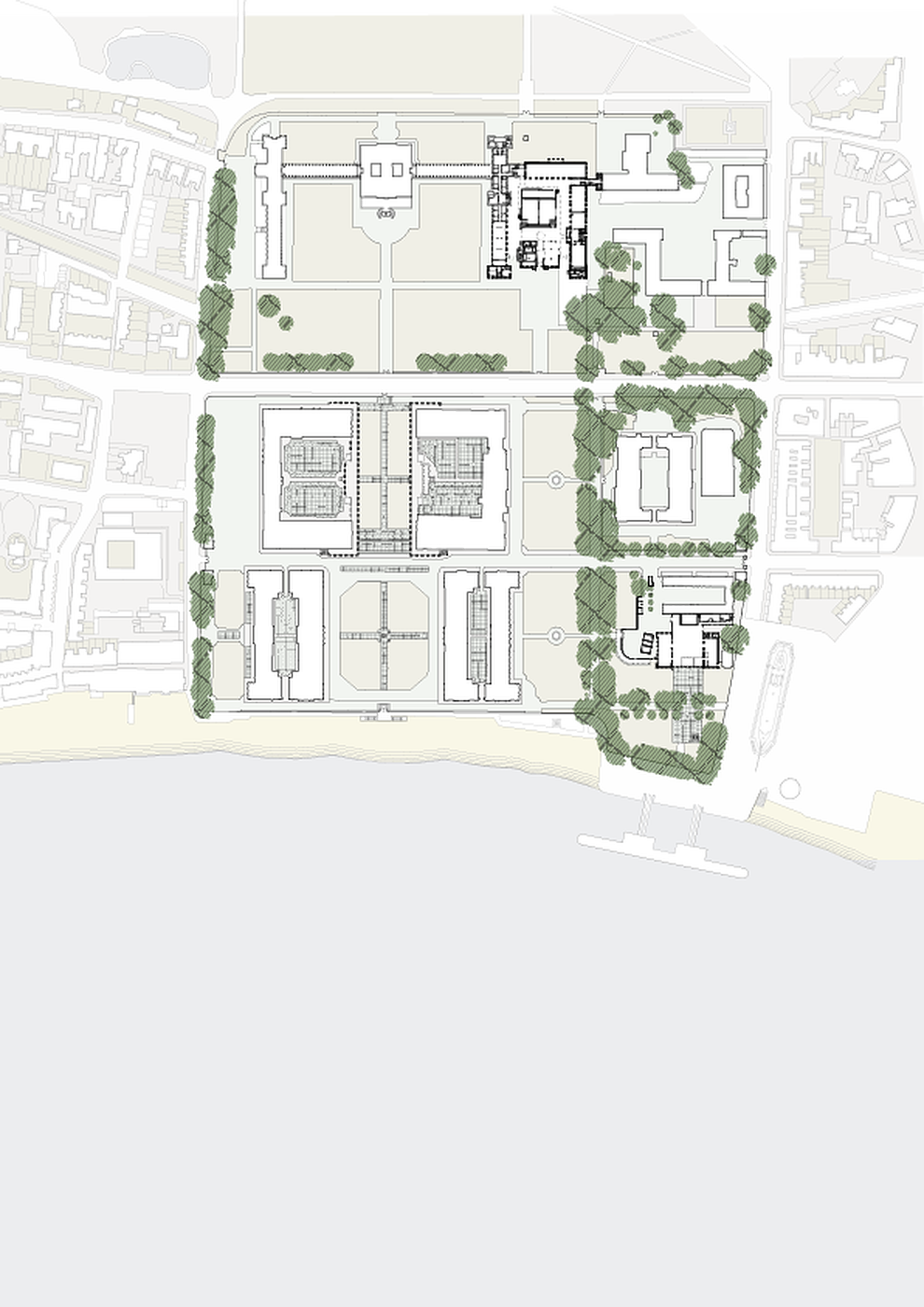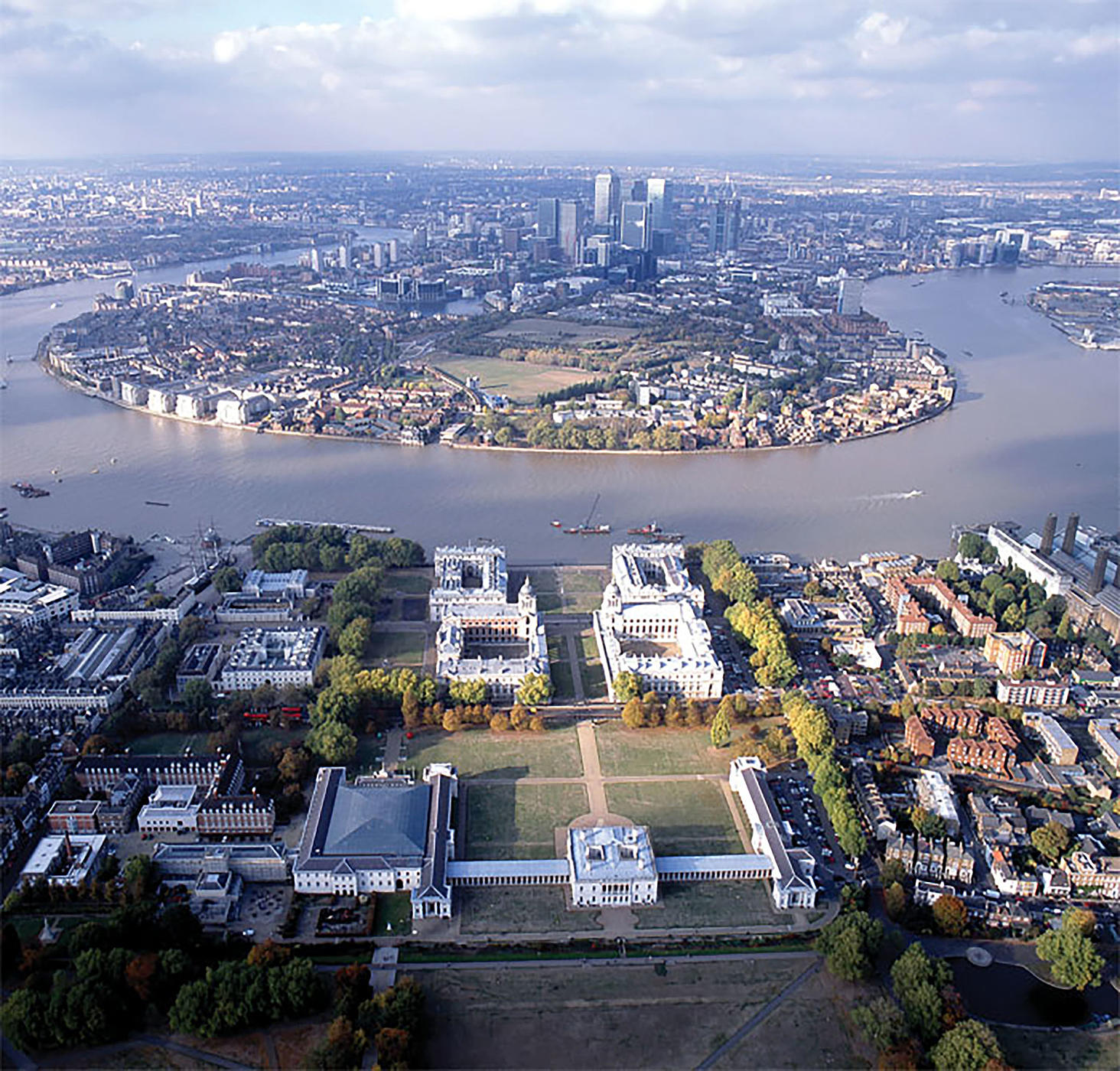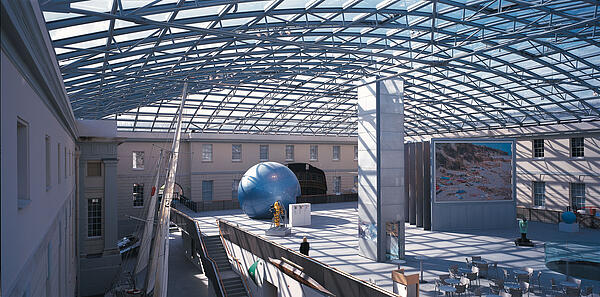Greenwich Maritime Landscape Masterplan
This strategic and detailed masterplan was developed with a number of client bodies for both the National Maritime Museum, including the Queen’s House, and the Old Royal Naval College either side of Romney Road within the newly designated World Heritage Site, Maritime Greenwich. As well as the landscape masterplan strategy for the site, the work also included the new Neptune Court at the National Maritime Museum and external works to the Pepys Building to make it the Greenwich Visitor Orientation Centre. The aim of the strategy is to ensure that the unique character of the site is further enhanced by the design coordination of routes, landscaping and buildings.Client
National Maritime Museum & Old Royal Naval College
Location
Greenwich, London, UK
Size
16 ha
Value
c.£8m
Dates
2003
The development consolidates various approaches with regard to the restoration and management of the landscape, unifying its key elements and clarifying the relationship of landscape and buildings in an appropriate manner based on historical analysis. This entails creating a landscape management framework, including a tree management plan and parking and vehicular access strategies, to enhance the visitor experience and improve links, both physical and visual, reuniting the site with the Royal Park, the River Thames and its urban setting.
The key moves in the landscape masterplan visually link the National Maritime Museum to the River Thames and bring the buildings and the trees into a more appropriately controlled relationship. A secondary vista is opened up connecting the National Maritime Museum to the water and trees in close proximity to buildings at the Old Royal Naval College are removed and replaced by trees which respond to these buildings across the road at the National Maritime Museum.
