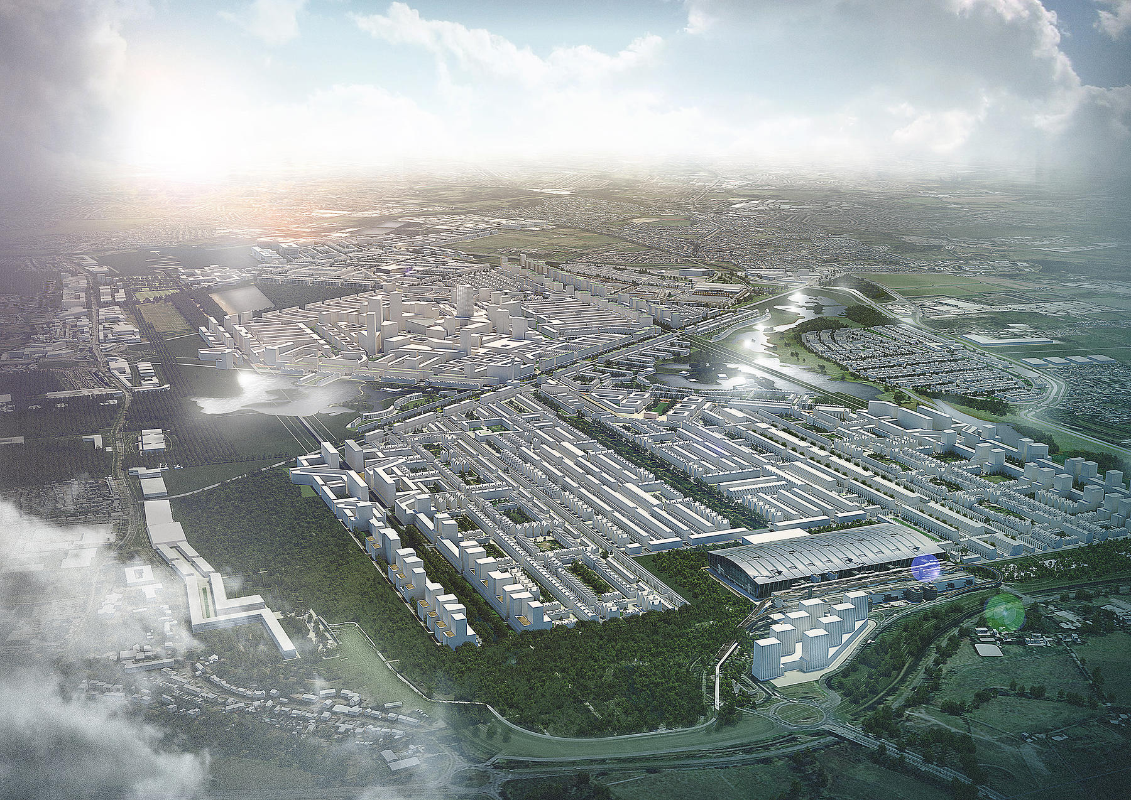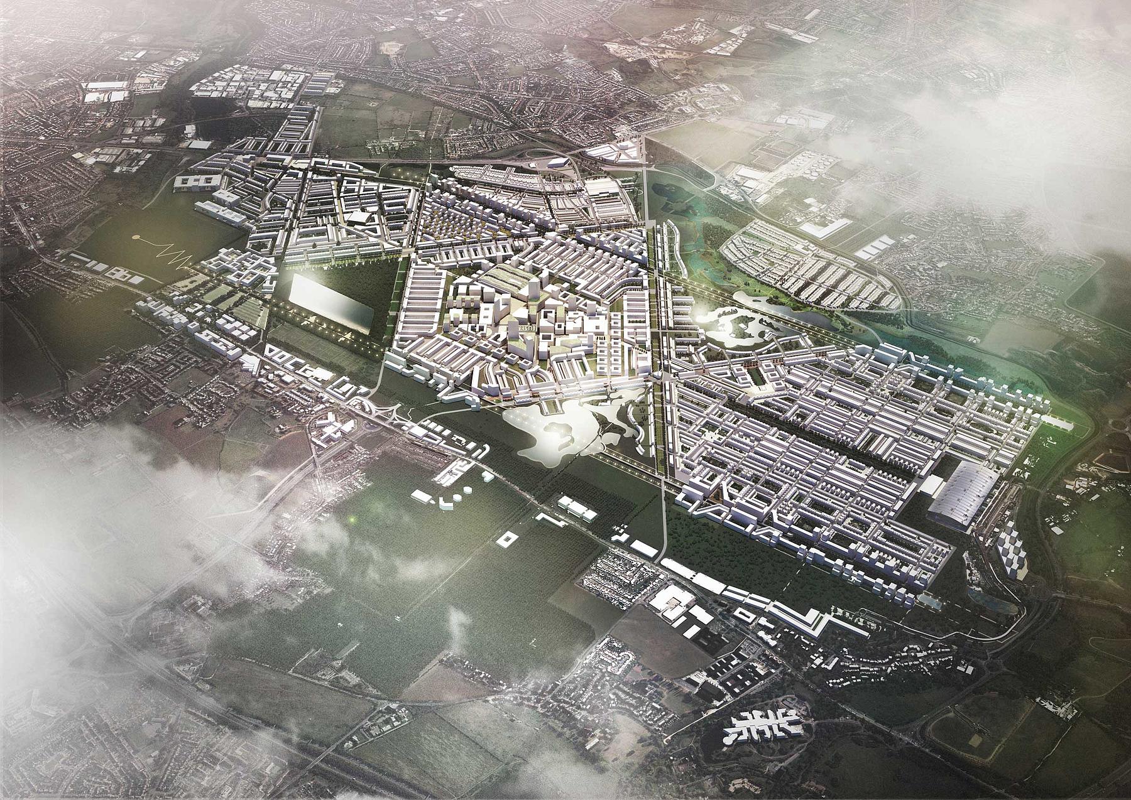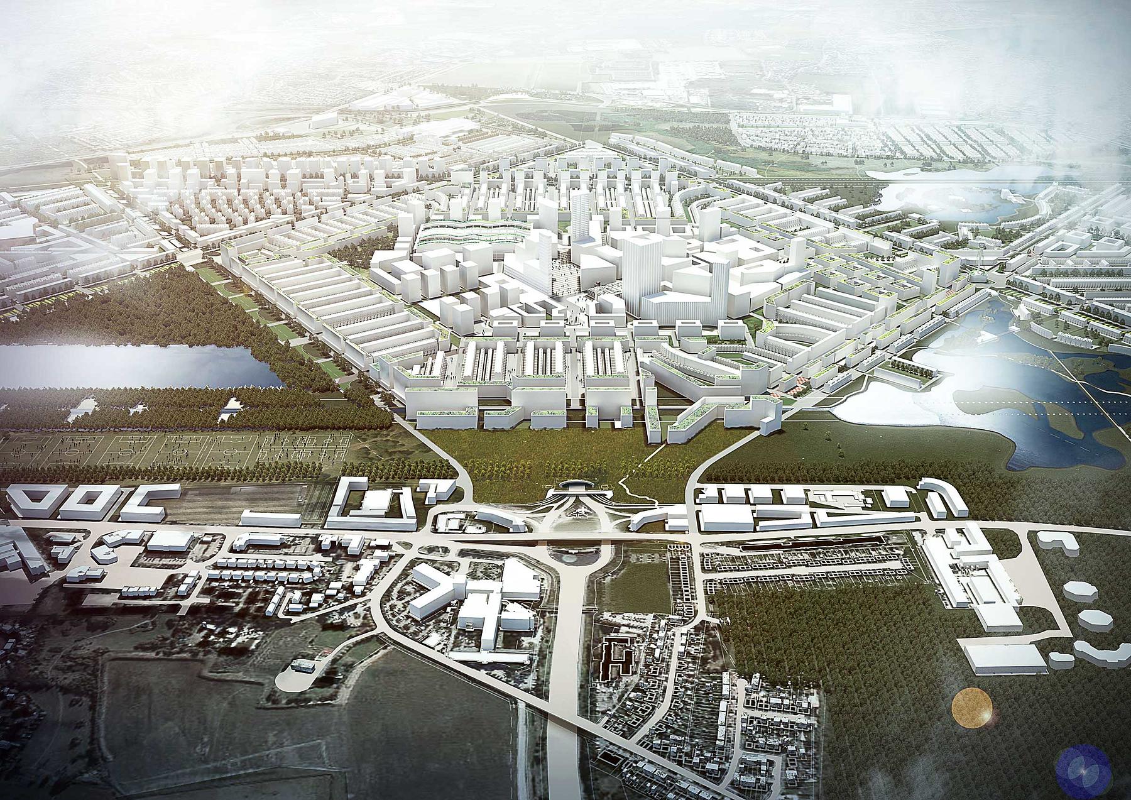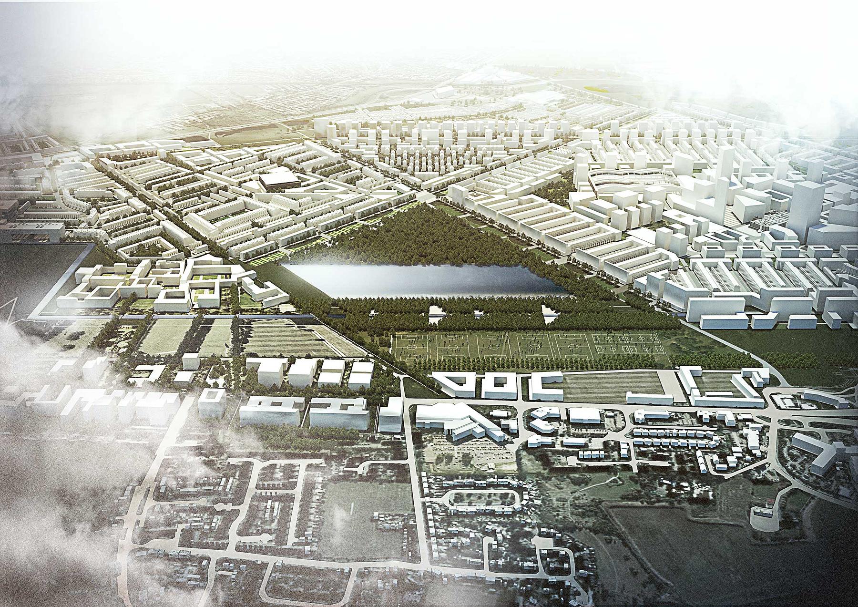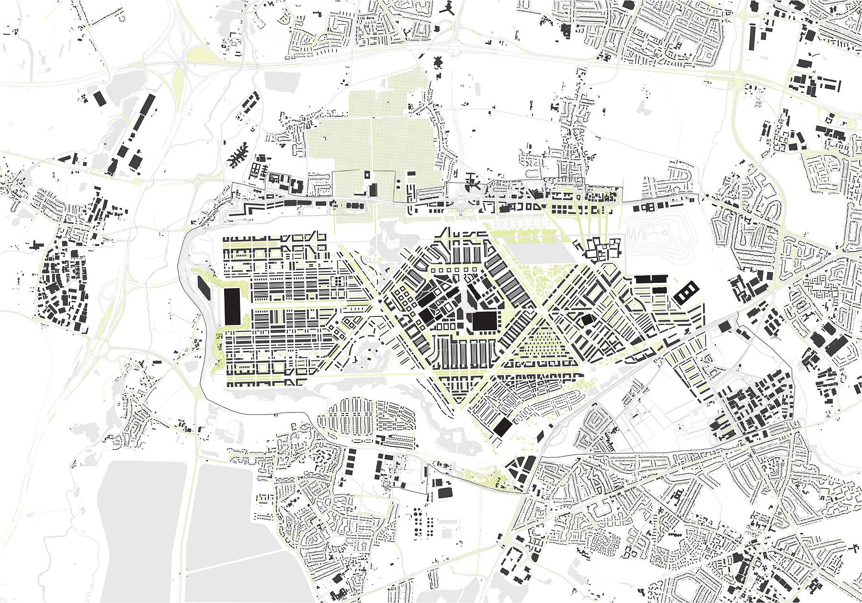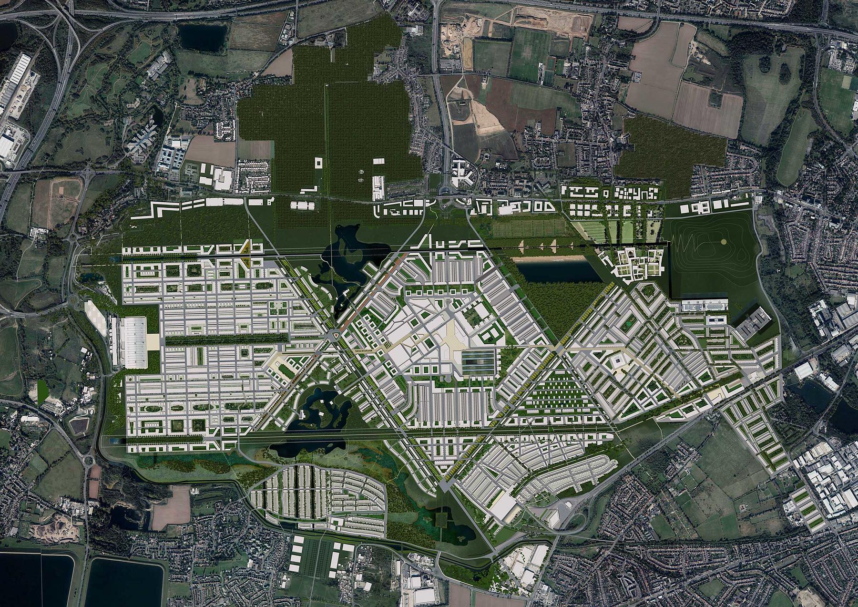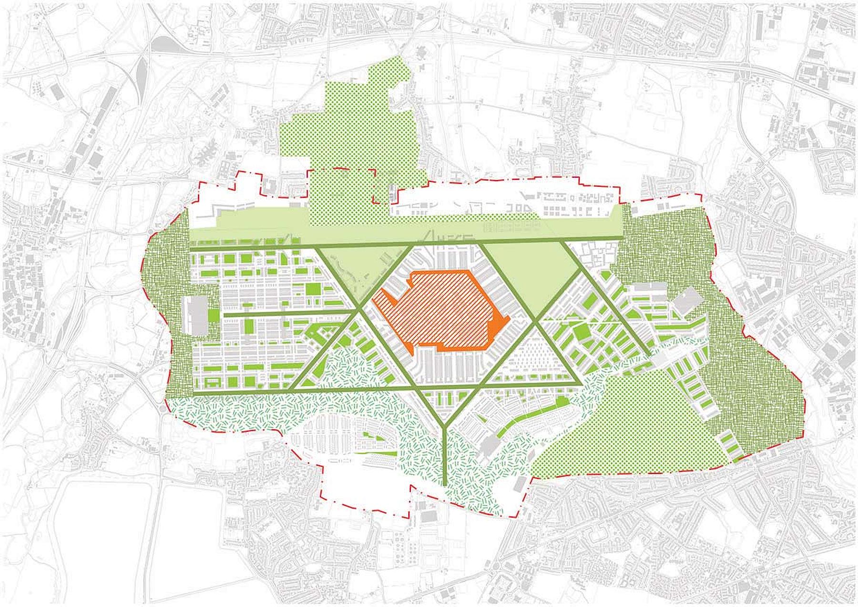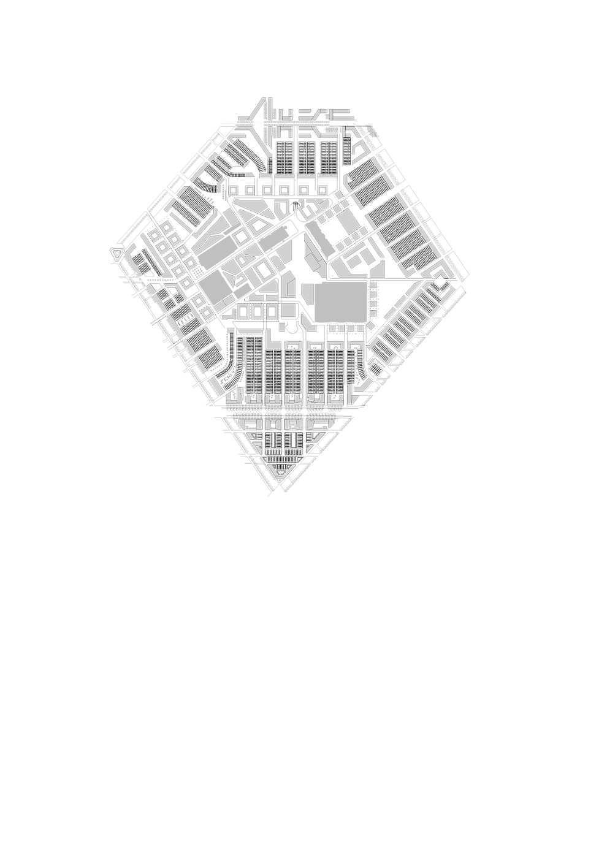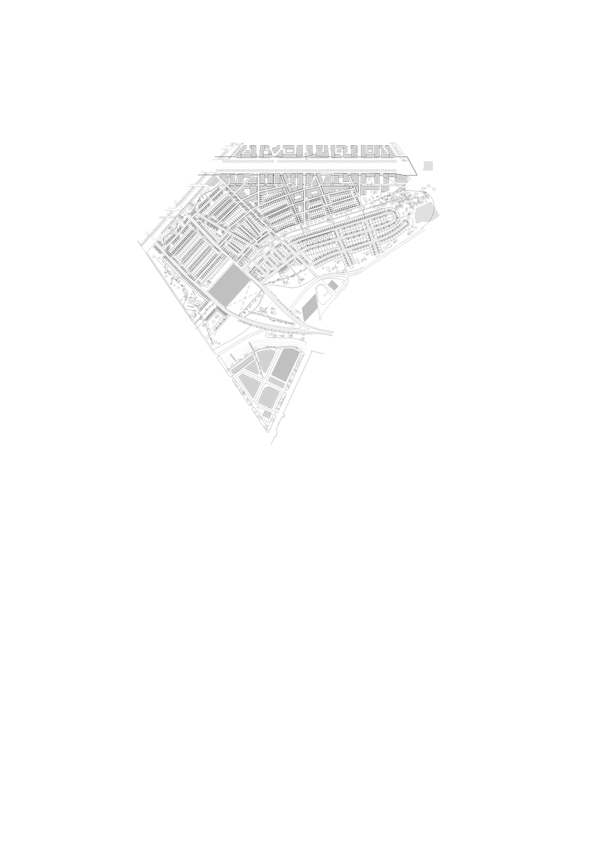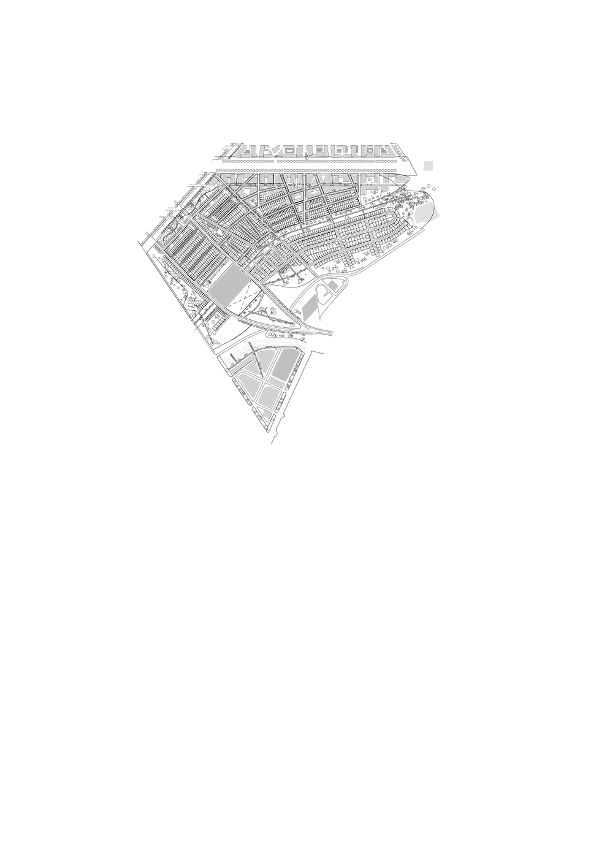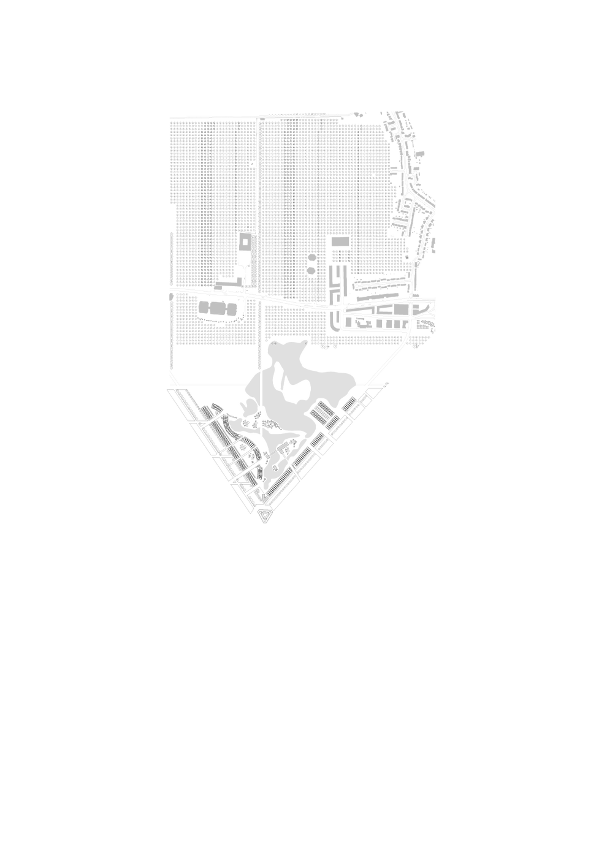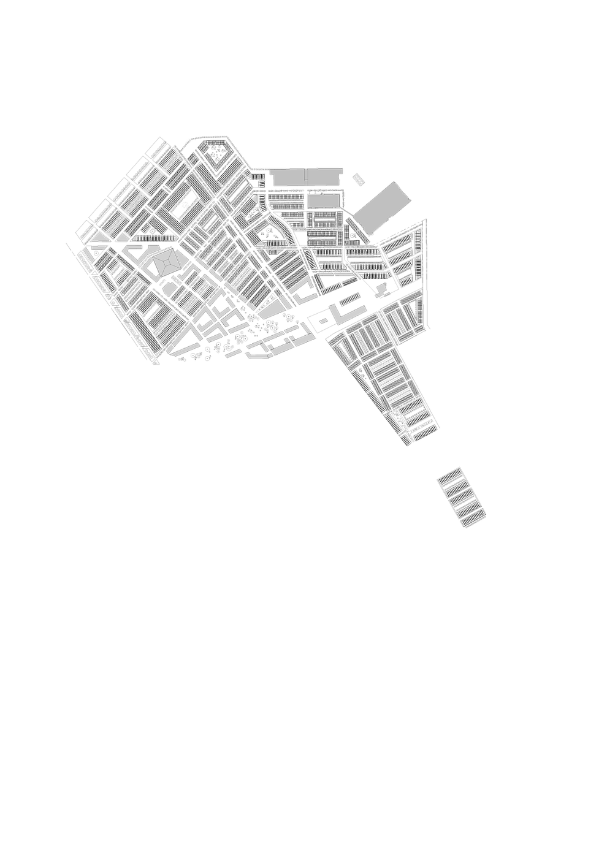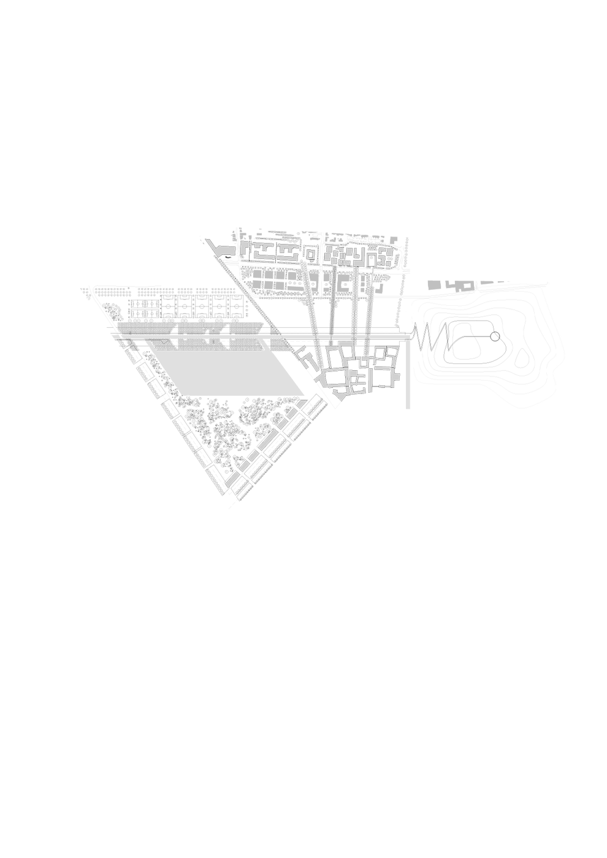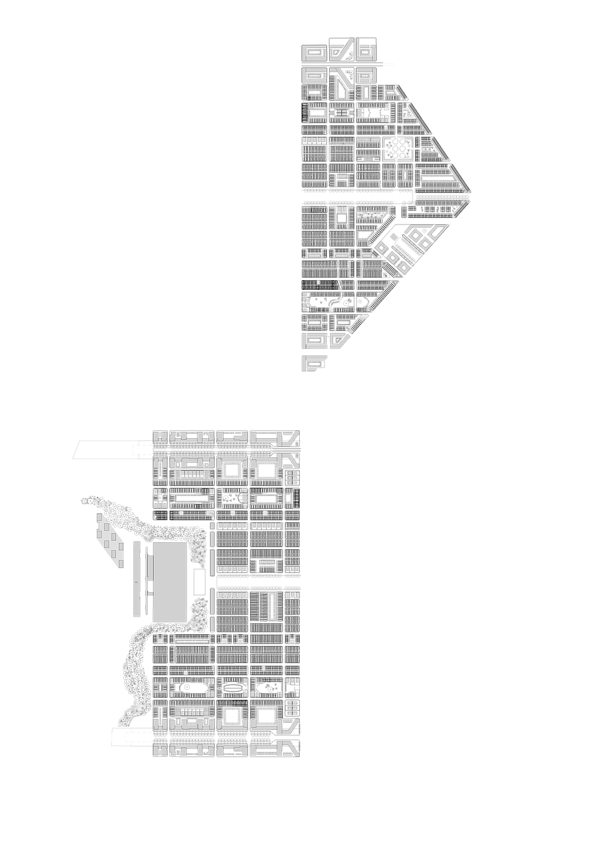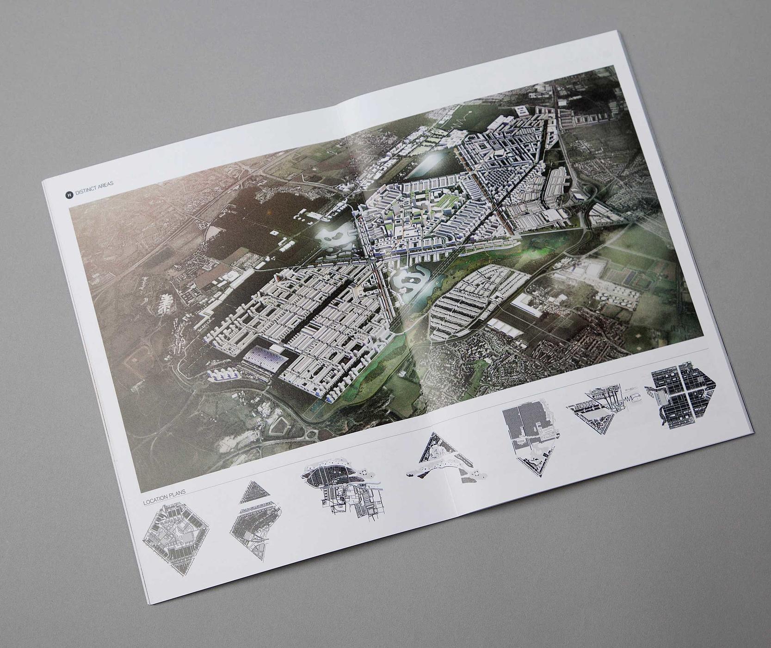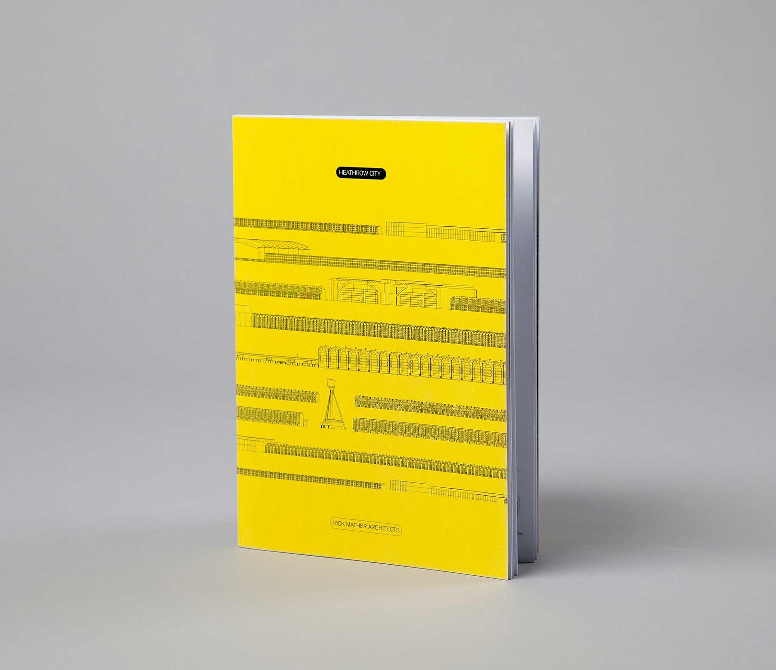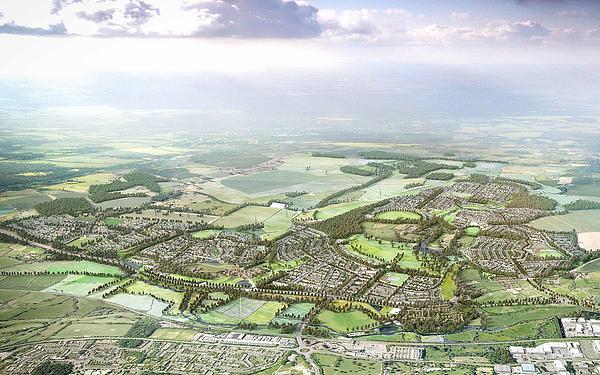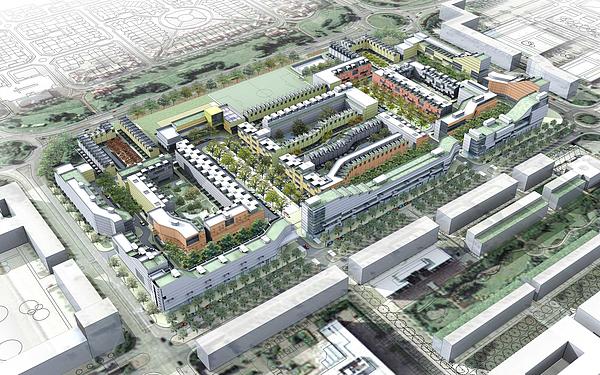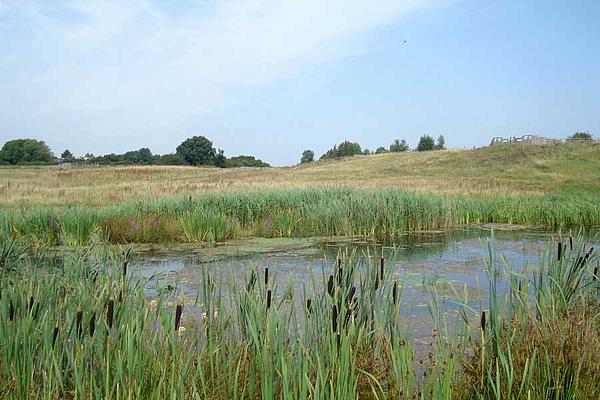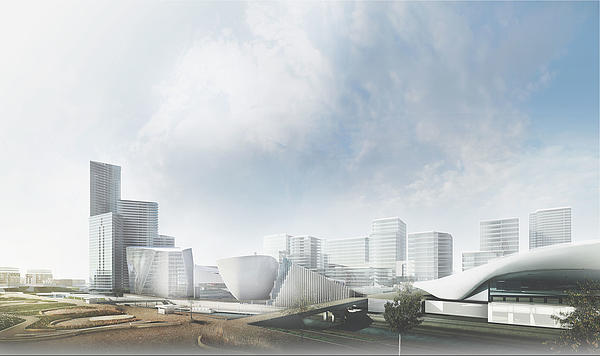Heathrow City
"The Transforming City" explores the natural emergence of a vibrant and integrated new hub city from the existing airport structure, embedded in its setting and wider landscape, singular and distinctive, at one with its immediate setting and locality, yet fully tuned for regional, national and international opportunity.Client
TfL / GLA / Mayor of London
Location
Heathrow, UK
Size
1,215 ha
This vision for Heathrow City will see it grow and evolve naturally from the existing airport structure to be a genuine piece of city, defined by its whole context, both present and future, achieving a real sense of place, while accommodating a multiplicity of scenarios. Through working with the existing structure and by seeing the terminals as generators to development, the site can be sequentially and naturally transformed. It will be a model for a city embedded in its setting and wider landscape; singular and collective, tuned for local, regional, national and international opportunity, and composed of distinctive areas, a main centre, with a wide range of building types, held together as a whole.
The former runways define the structure of the City, connecting the various elements together while at the same time acting as orientation devices to define the different neighbourhoods. Each of the ten distinct character areas are connected by these linear runway parks. These seams can absorb more specialist and varied activity along their length, from leisure, education to specialist building types. Each local centre provides a traditional cluster of retail, education and community uses focused around the transport connection and retained airport buildings. By recognising the potential of its position to connect the London and UK economies and addressing the capital’s housing shortage, Heathrow City can and must meet these needs, and beyond, being instrumental to how the UK performs for future generations.
Gavin Miller Project Director for Rick Mather Architects
