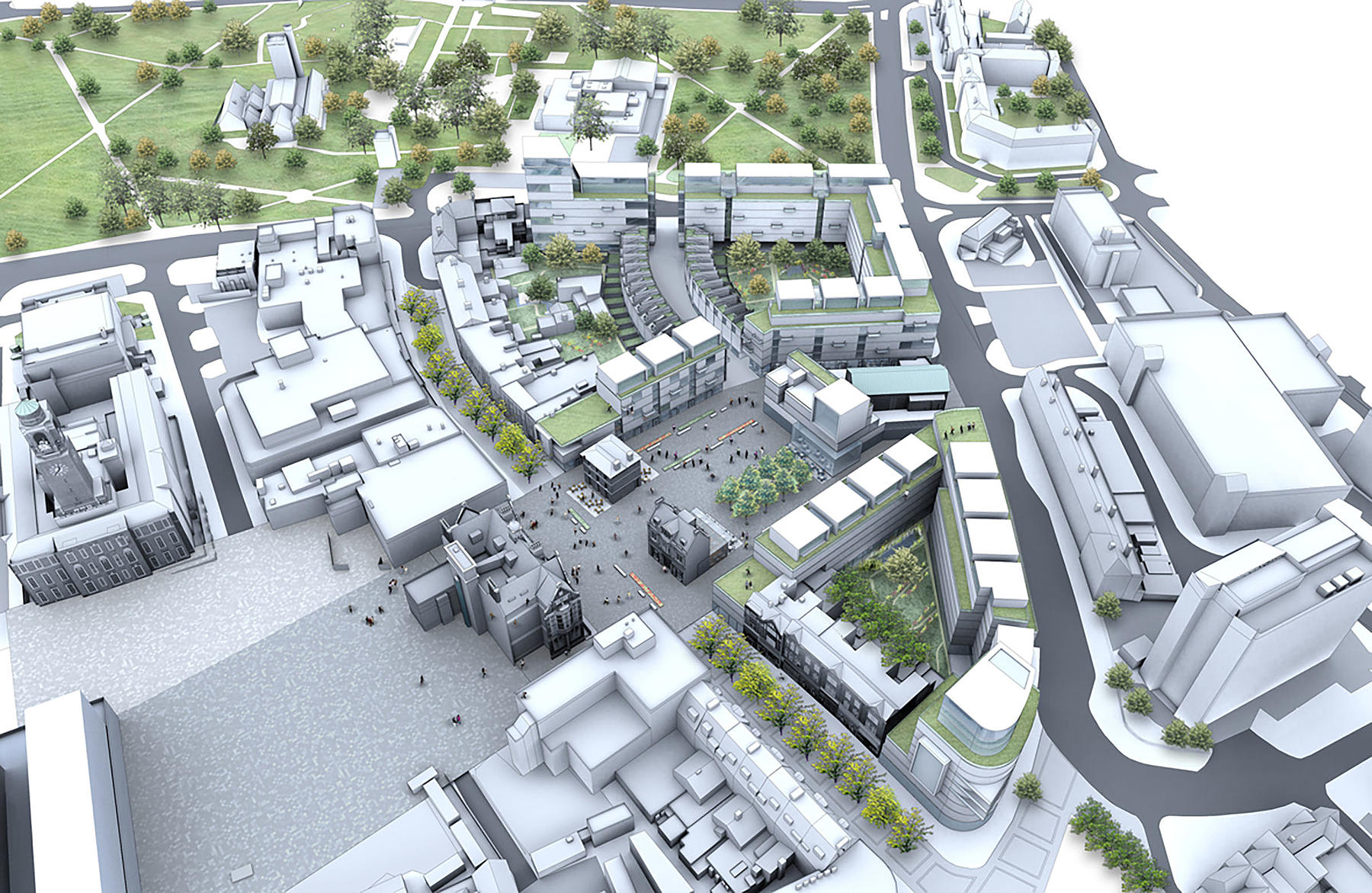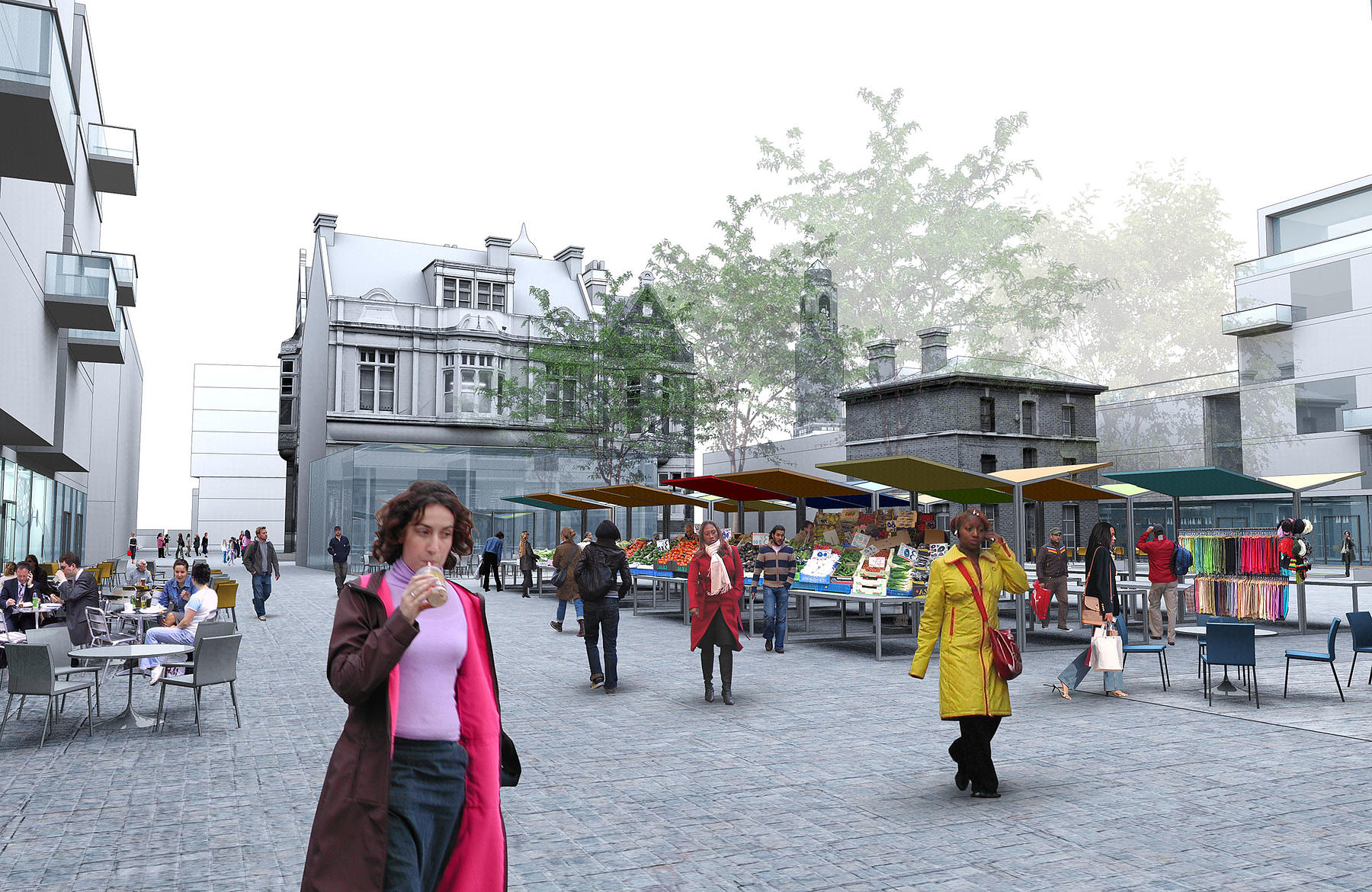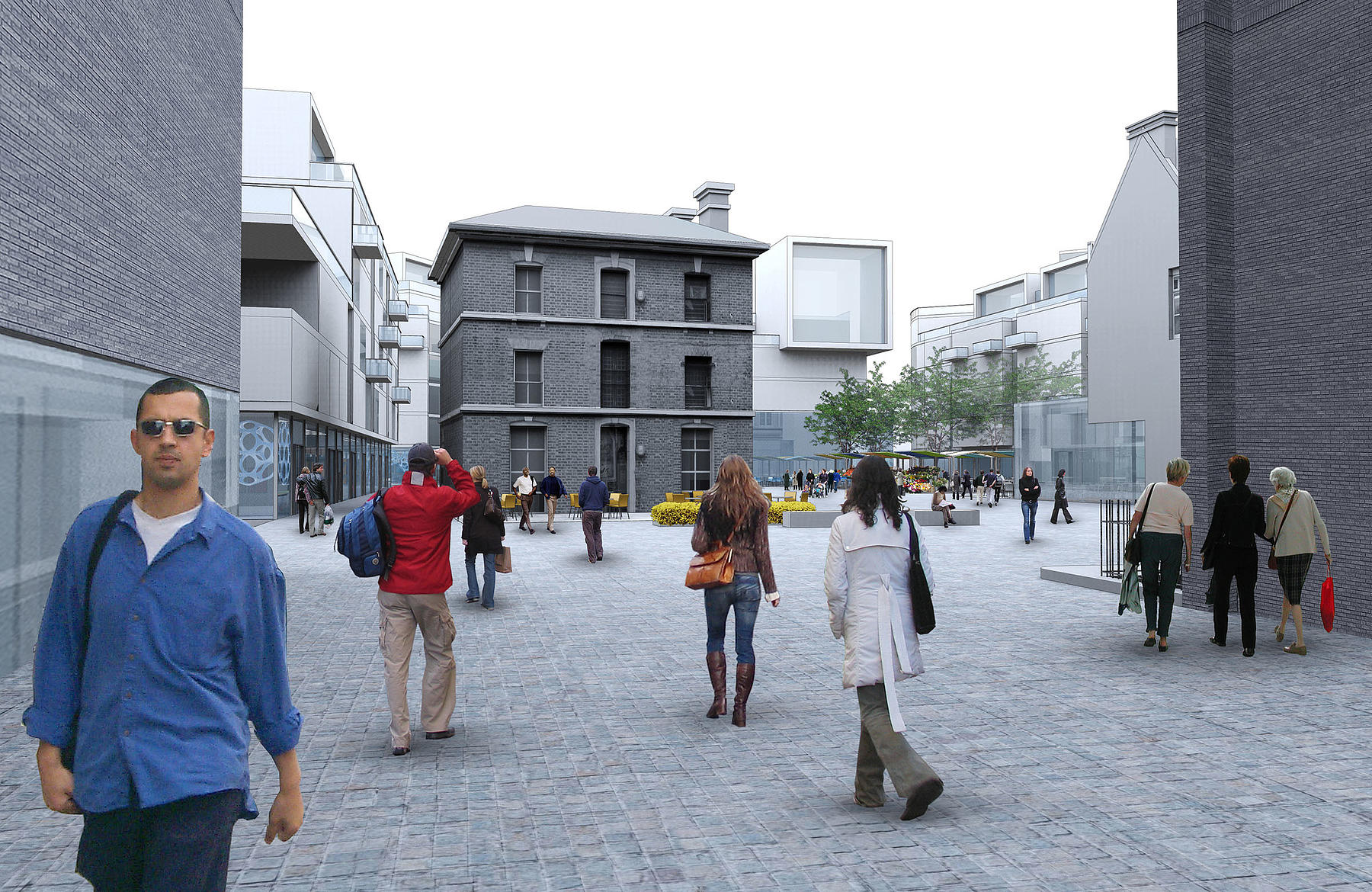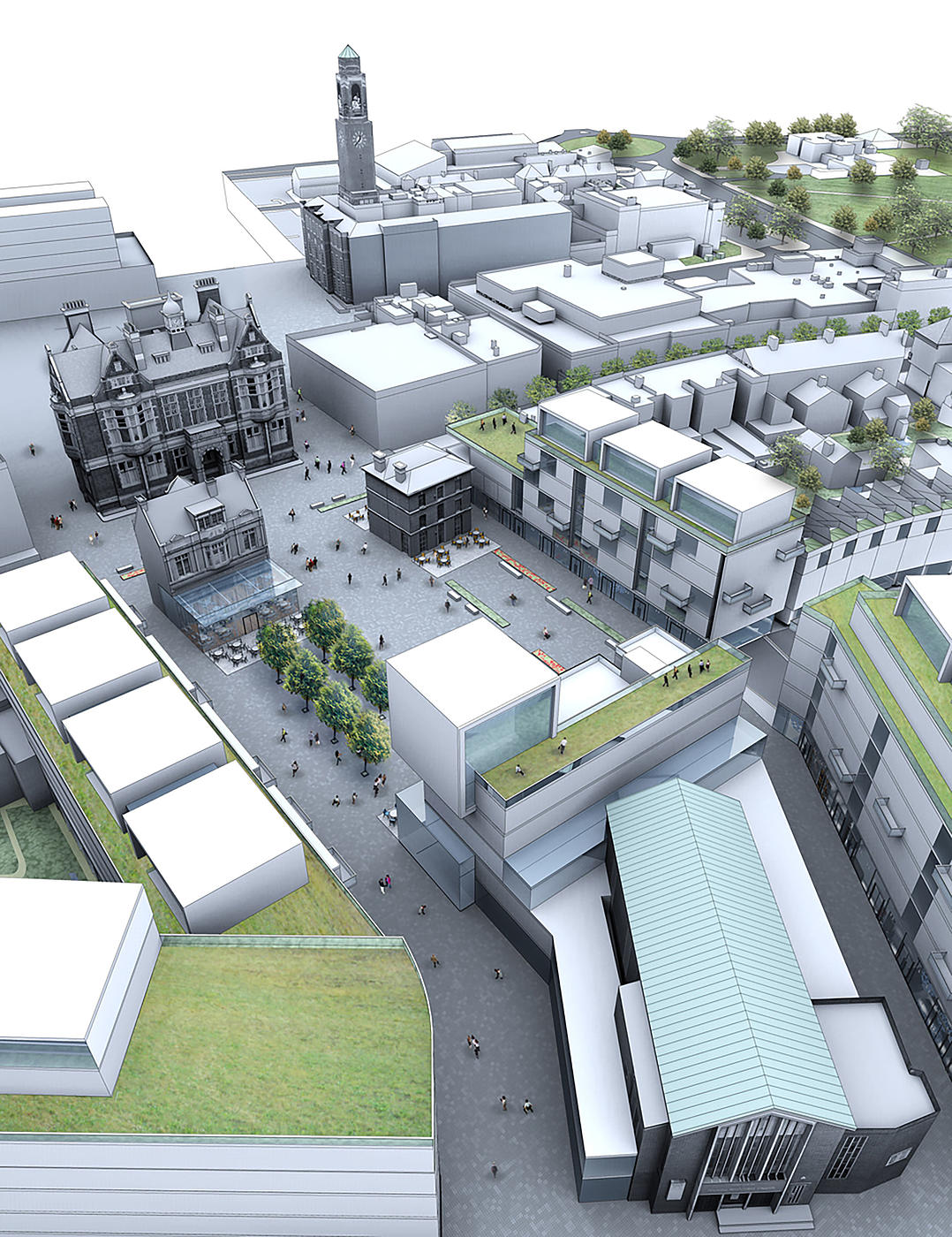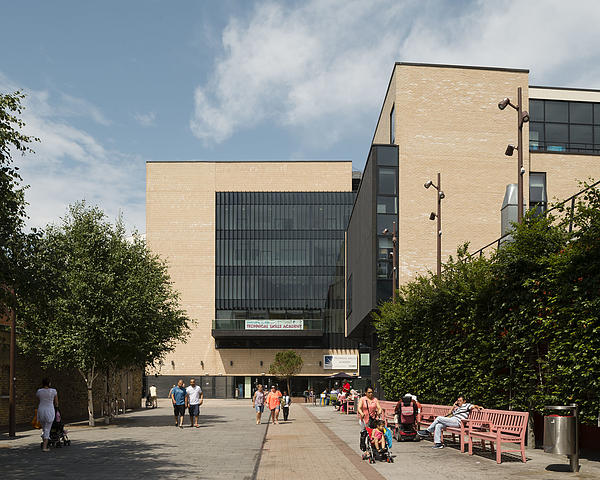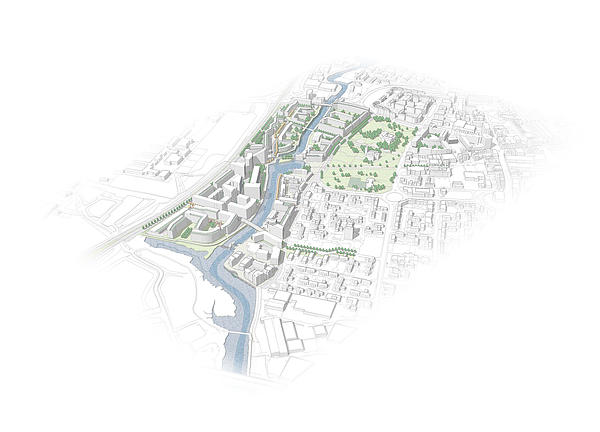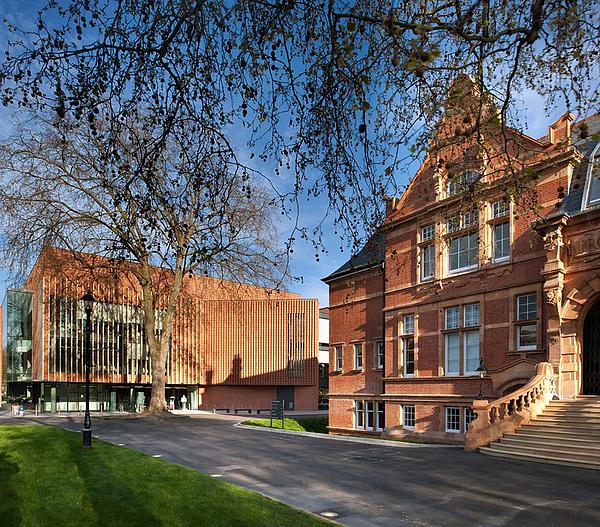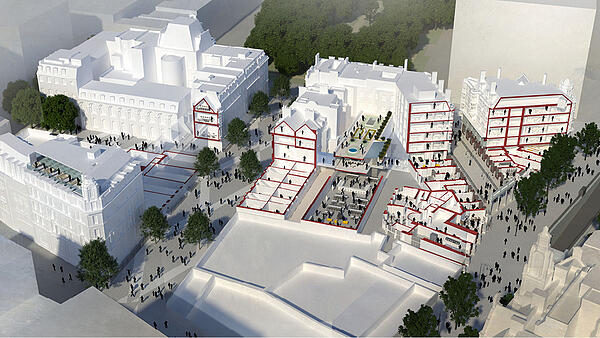London Road Barking Masterplan
A framework in conjunction with The London Borough of Barking and Dagenham for a major 2.2 hectare city block in the heart of Barking Town Centre. The proposed masterplan is part of the wider project to redevelop Barking as a major centre within the London Thames Gateway. It will provide approximately 750 new homes, a new square which will accommodate part of the thriving street market, 8,000 sq m of mixed use accommodation and 1,800 sq m of community usage.Client
Homes & Communities Agency
Location
Barking, London, UK
Size
22 ha
Value
c.£80m
Dates
2004–2013
The masterplan will link the Station Quarter of Barking Town Centre to the under-utilised Abbey Green which in turn will help to re-connect the town with its original focus, the River Roding. New residential apartment blocks will front onto the Abbey Green capitalising on pleasant views and increasing passive surveillance whilst helping to contain and frame the space at a more urban scale.
A new street of townhouses offers a variety of accommodation type and creates residential courtyards with good day-lighting behind. The new square interlinks the parallel redevelopment of the civic "Town Square" which is comprised of the Town Hall, a new Skills Centre and new housing.
Gavin Miller Project Director for Rick Mather Architects
