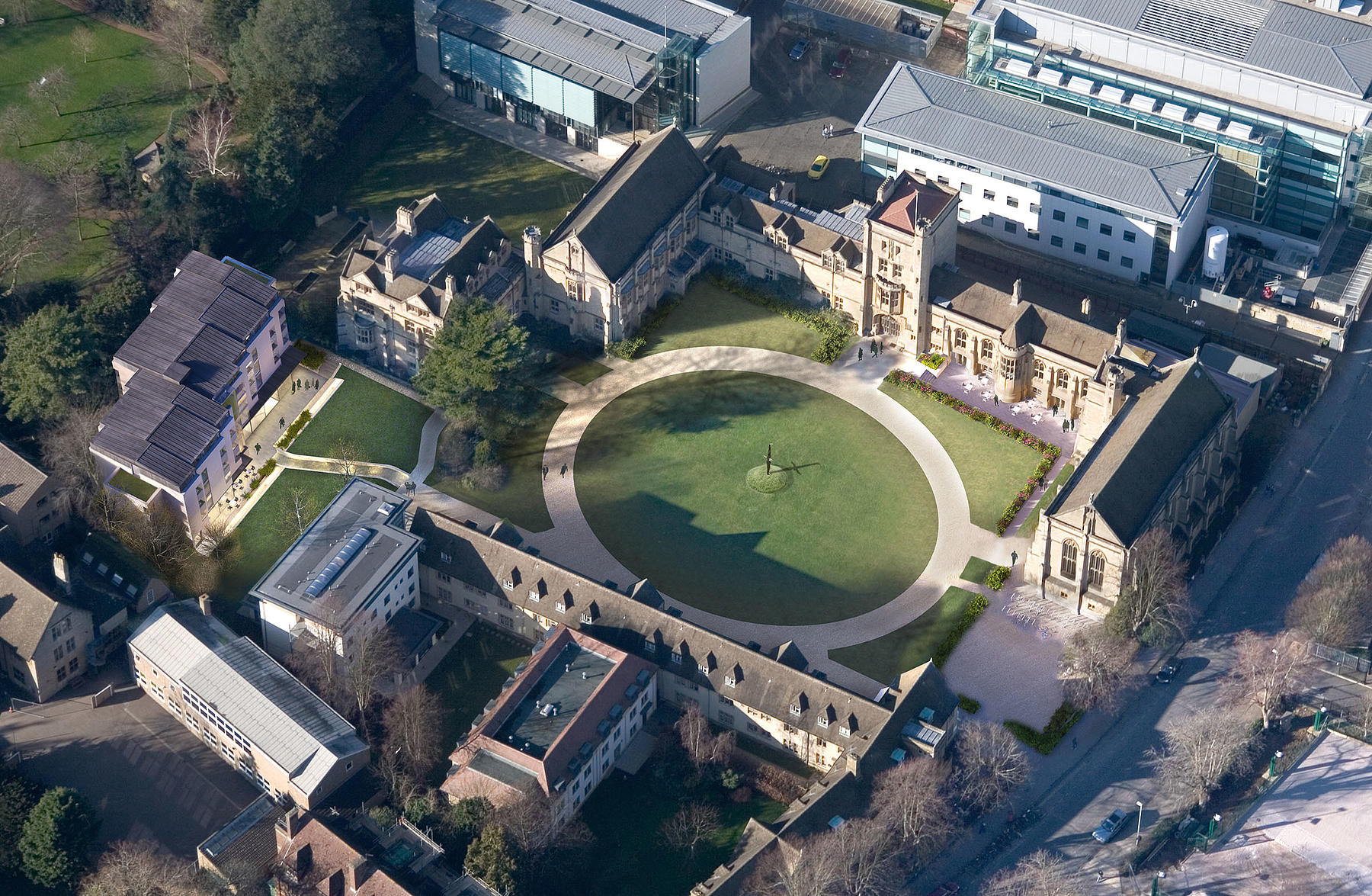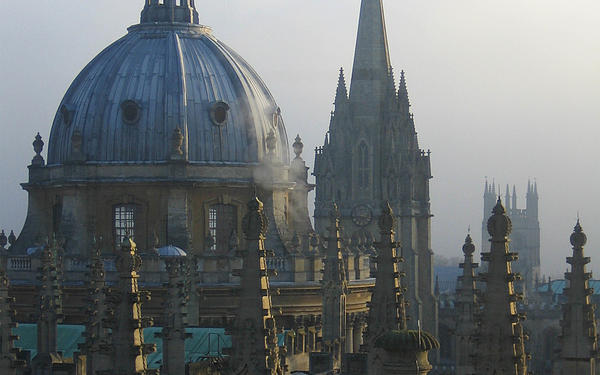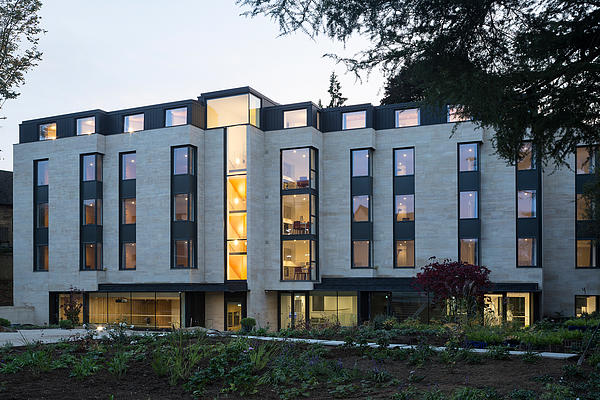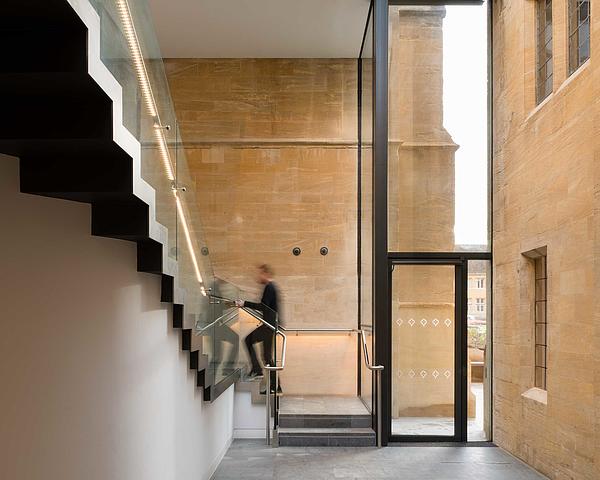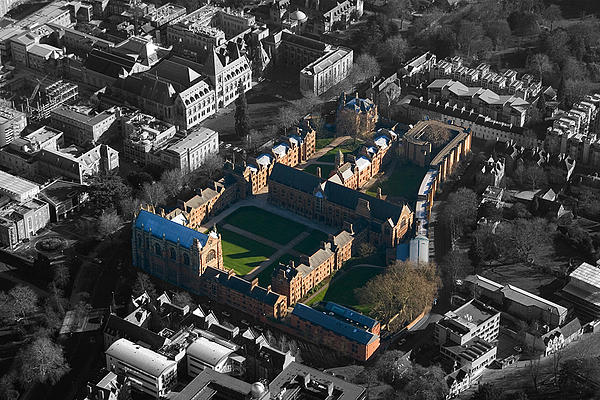Mansfield College Masterplan
Mansfield occupies one of the most attractive and open sites in Oxford, close to all the libraries and shops, yet in a quiet position near to the University parks and River Cherwell. In 2006 the College approached our team to work with them in devising strategies for the development of their main campus, and in particular to realise their ambition to house all undergraduate students on this site.Client
Mansfield College
Location
Oxford
Dates
2006–2018
The architecture is in the Gothic Style and comprises the Chapel, Main Building (including Hall, Tower and Senior Common Room), the Library and the Principal’s Lodgings. These buildings have been Grade II* listed. Students lived off site until 1946. Currently 103 students are housed in mid to late 20C buildings grouped around the southern edge of the Quad. In 2006 the college approached our team to work with them in devising strategies for the development of their main campus, and in particular to realise their ambition to house all undergraduate students on this site.
The masterplan vision allows all undergraduate students to be accommodated at the main curtilage of the college. Our team were able to identify opportunities to create new buildings appropriately within the spaciously laid out grounds, and the potential to replace existing buildings in poor condition with proposals that through efficient planning achieve a greater density of accommodation while retaining a high quality of space.
While the majority of the proposed accommodation comprises student flats and bedrooms, Quad level spaces are given over to communal facilities. Since the Hall, used for dining, was planned for a non-residential college, it is relatively small in size even for the number of students currently living on site. The increase in student numbers created a requirement for expanded facilities, such as dining space and a new, larger, kitchen. We have also sought ways to relocate car parking away from the Quad, to enhance the appearance of the College as a whole.
Planning Permission and Listed Building consent was gained for two of the building opportunities described by the masterplan. The first to be implemented was a series of changes to improve dining within the East Range, and to create a new build kitchen. The second was the Hands Building which provides 78 bedrooms on its upper floors, common rooms, and academic spaces at ground floor, and was delivered at great value for money.
Stuart Cade Project Director for Rick Mather Architects
