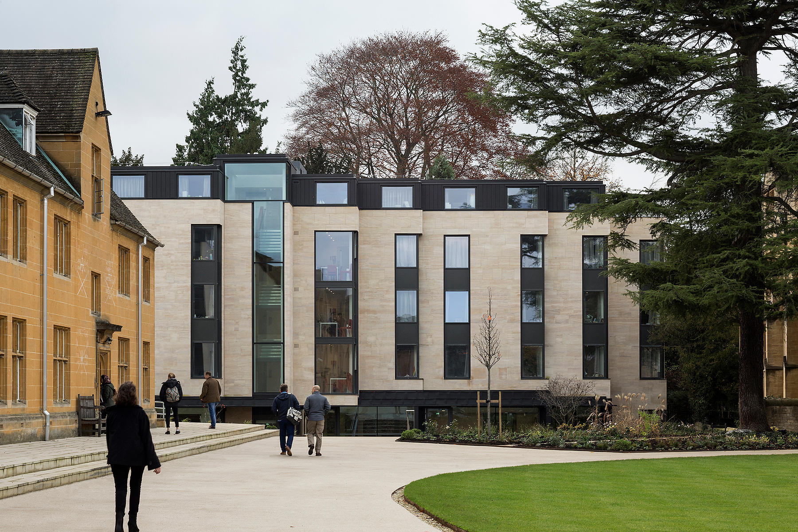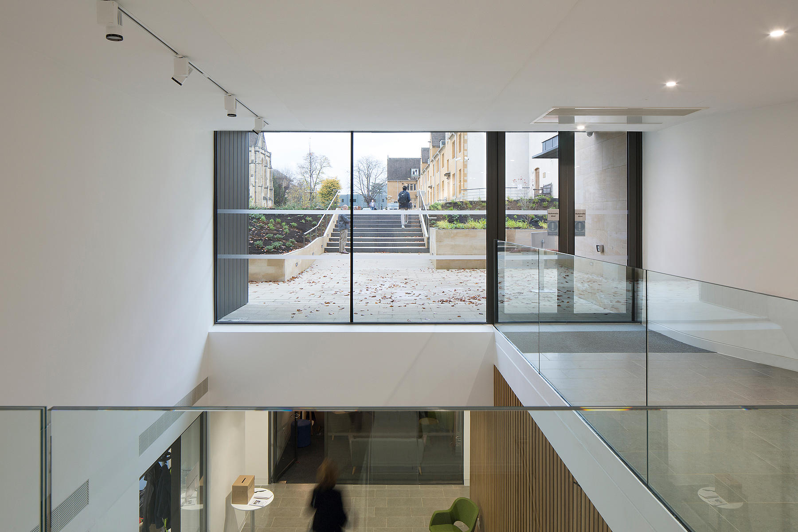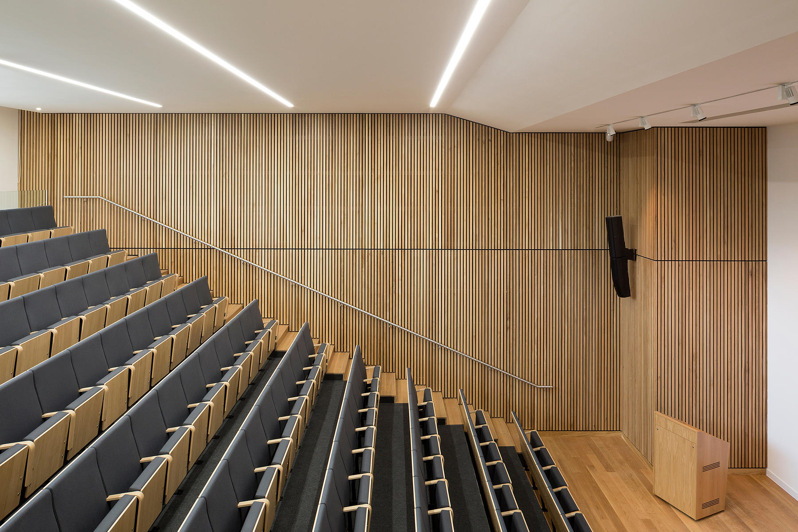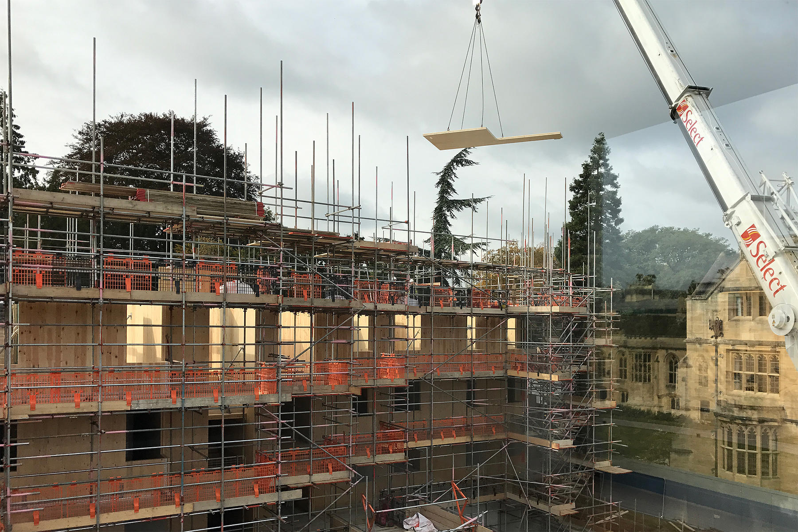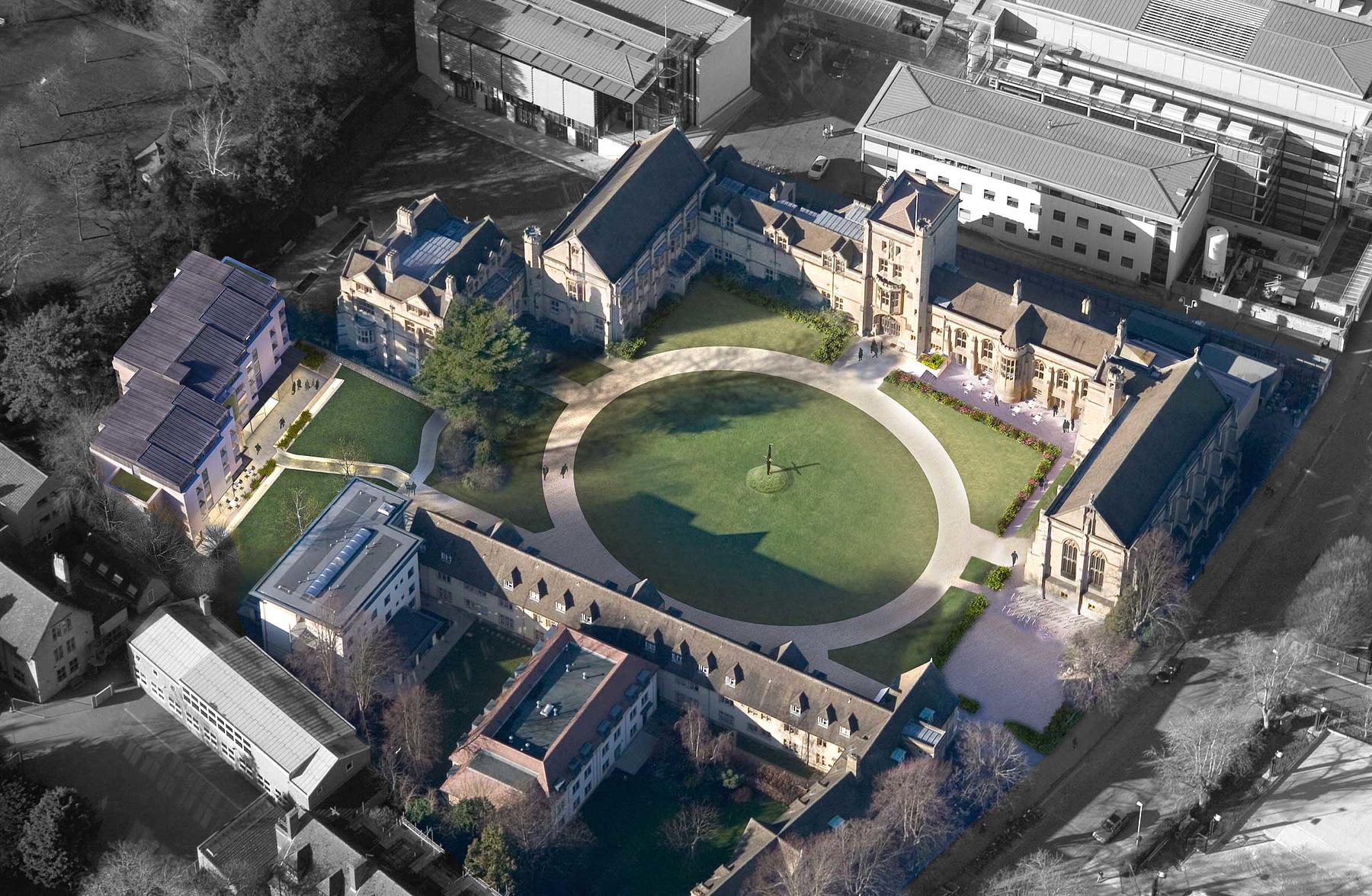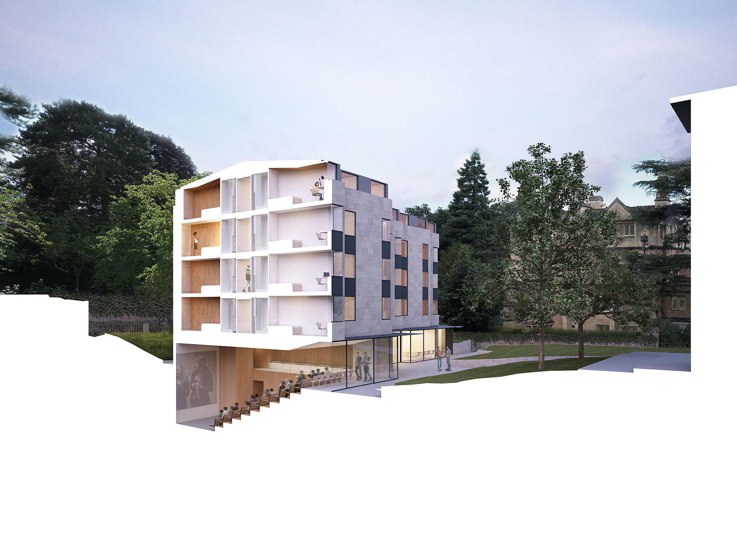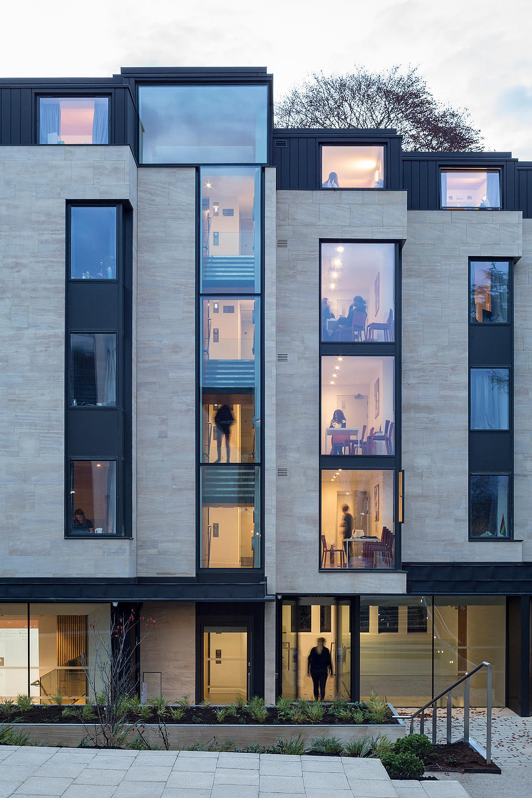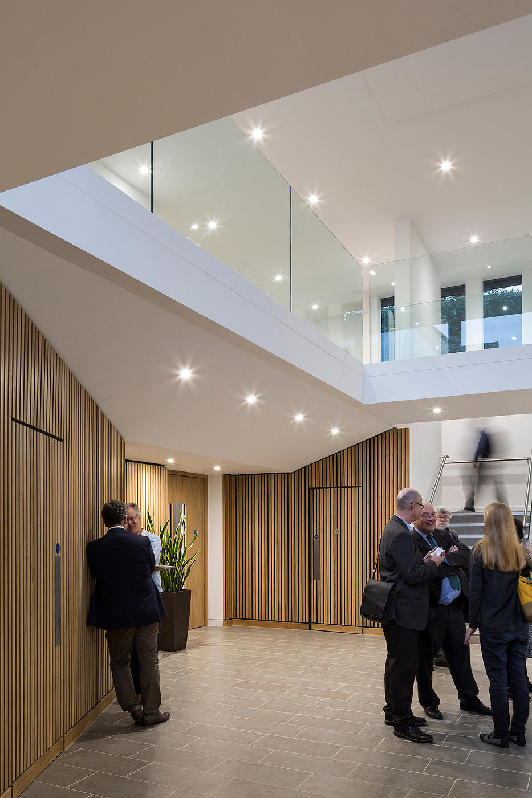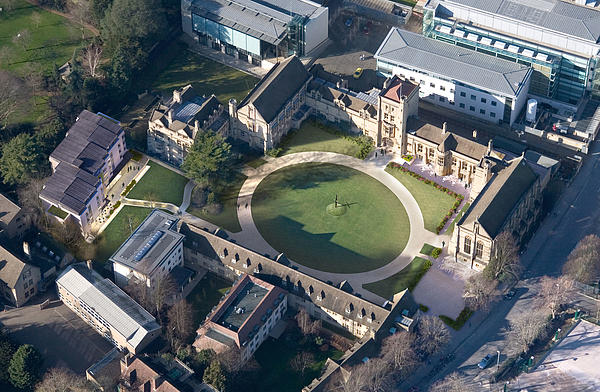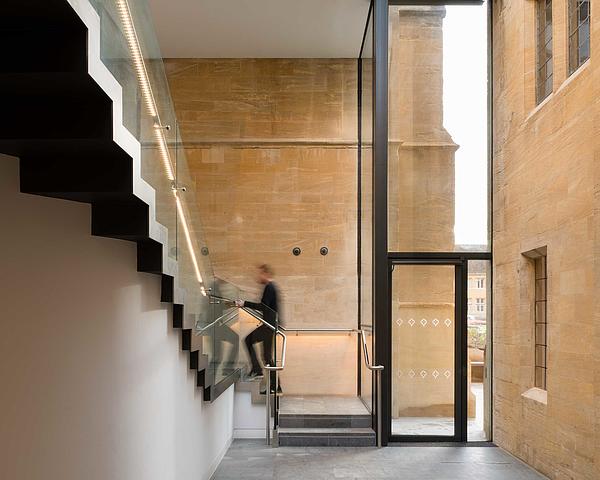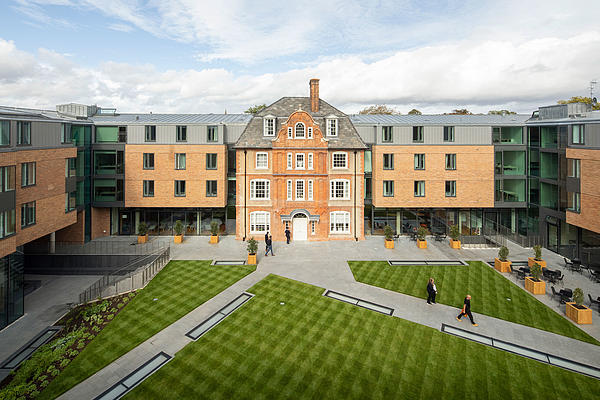Hands Building, Mansfield College
The Hands Building; a mixed-use project combining student housing and a new Institute of Human Rights for the University, sits on the western edge of the historic Mansfield College campus. Bringing a fresh, innovative design to the Grade 2* listed site, the new building is a bold contemporary addition with a sensitive connection to the adjacent heritage buildings.Client
Mansfield College
Location
Oxford
Dates
2014–September 2017
Value
£8.5m
The Hands Building forms the second phase of an ambitious masterplan and estates development strategy for the College. Students lived off site until 1946 and in 2006 the college
approached our team to work with them in devising strategies for the development of their main campus, and in particular to realise their ambition to house all undergraduate students on this site.
Providing 2700sqm of much-needed accommodation and academic space, the building is a new and welcome addition to Mansfield College, incorporating 73 en-suite bedrooms, a visiting Fellow’s flat, a home for the new Bonavero Institute of Human Rights comprising office, teaching and seminar spaces, and a 160-seat shared auditorium. The Institute occupies the lower two levels of the building and comprises a series of flexible study, research and social spaces.
The form of the building has been carefully positioned on the site to accommodate the line of the 17th Century civil war rampart which marks the College’s southern border and opens up the listed façade of the Principal’s Lodgings. The dramatic stepped arrangement was developed from these constraints and provides a characterful variation and shadow to the façade. Extensive use of glass on the east to the lower public rooms, stairwell, and corner windows to the student rooms works with the stone and brickwork to provide an exciting new addition to Mansfield’s range of buildings. The large format glazing provides natural light but also carefully frames previously obstructed views of the landscaping, mature trees and the listed Champney’s buildings arranged around the reshaped and restored quad.
An integral part of a heritage led masterplan that includes both new build aspects and the sensitive renovation of the listed buildings, the Hands Building has maximised the potential of a constrained site, creating a striking and much-admired backdrop to the newly landscaped Quad that unifies the campus.
As well as providing beneficial new facilities, the design of the building also maximises the amount of open- space and gardens with gently sloping routes sitting amongst swathes of colourful and pollen rich planting, leading down to the sunken terrace and main entrances. By meeting the high aspirations for quality from all involved while balancing the budgetary constraints of £10m and strict programmatic requirements for completion, the building has provided Mansfield with excellent value and offers numerous advantages to the College by opening up to the public and improving connections across the site.
Awards
Offsite Construction 2019 - Shortlisted Commercial Project of the Year
