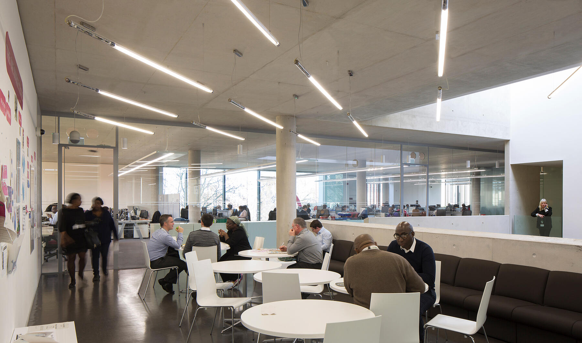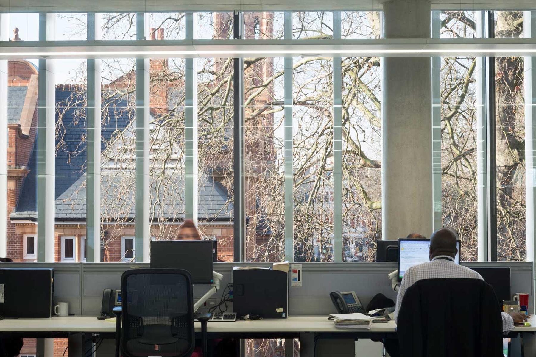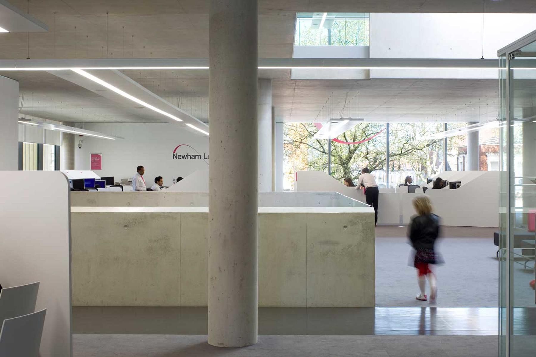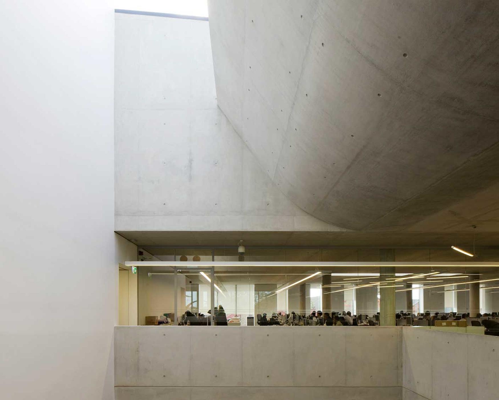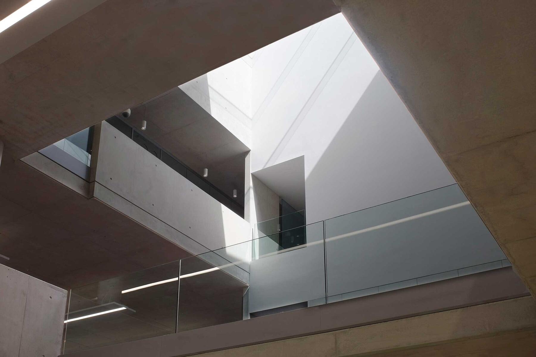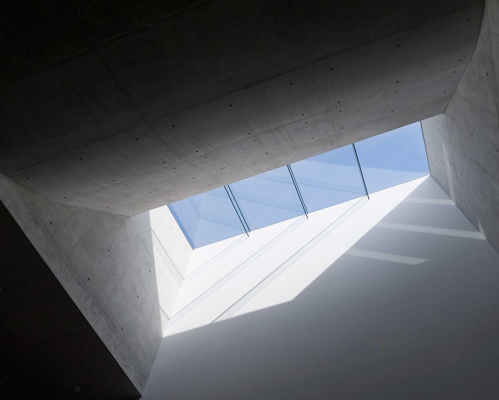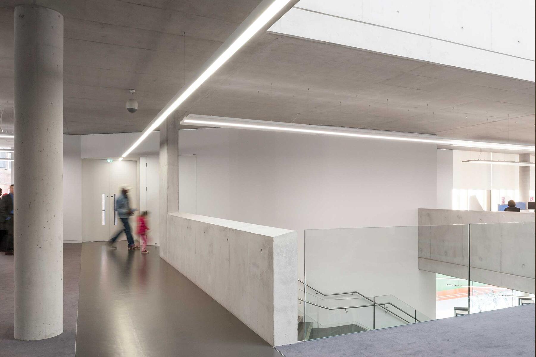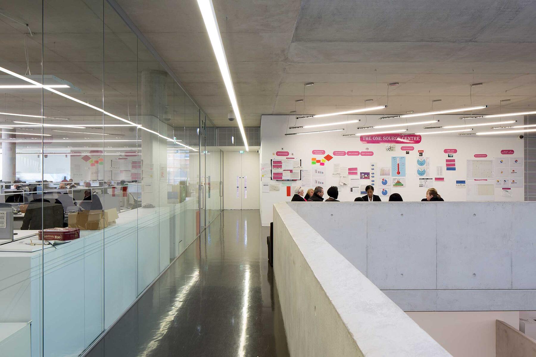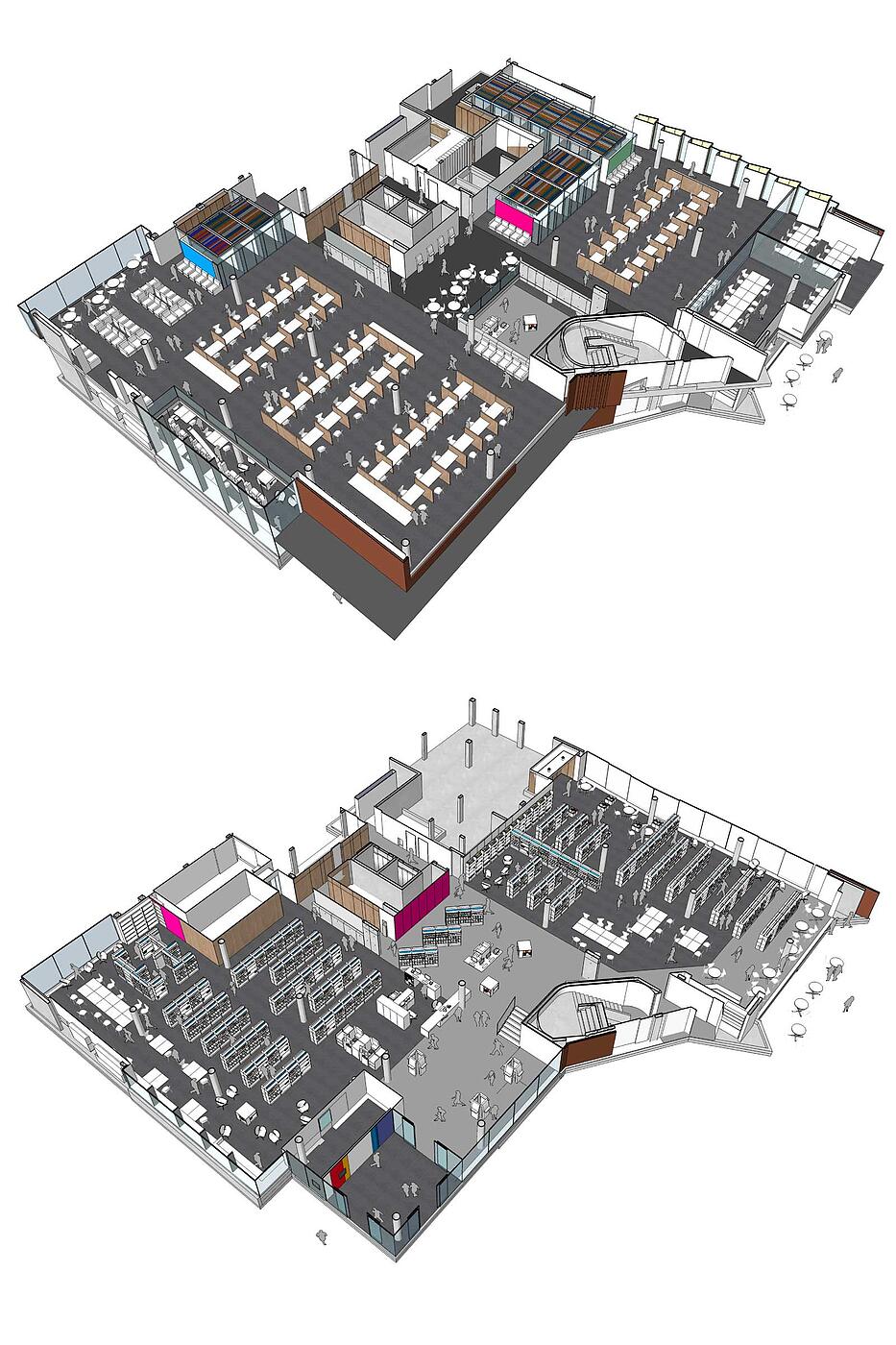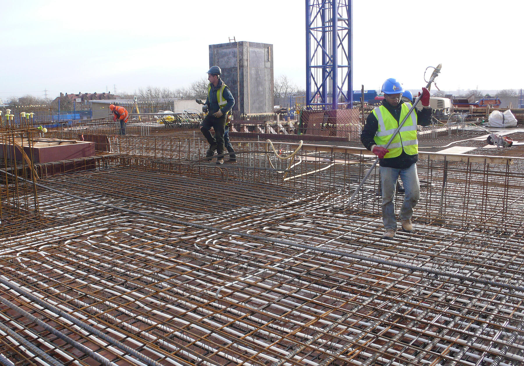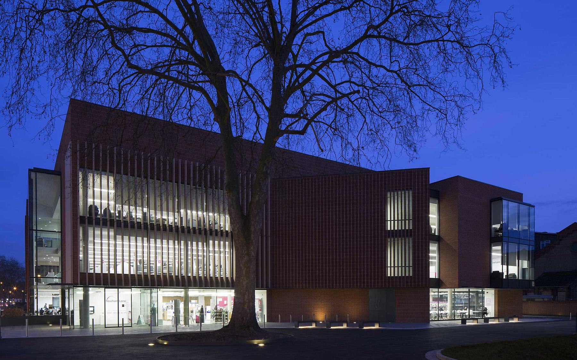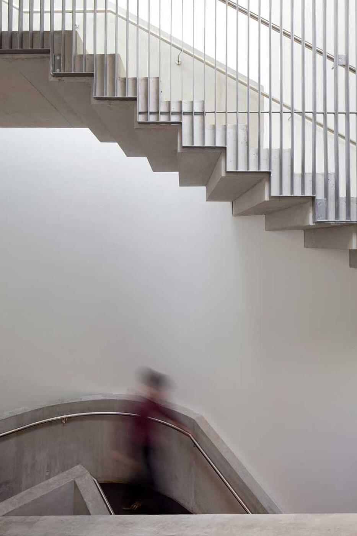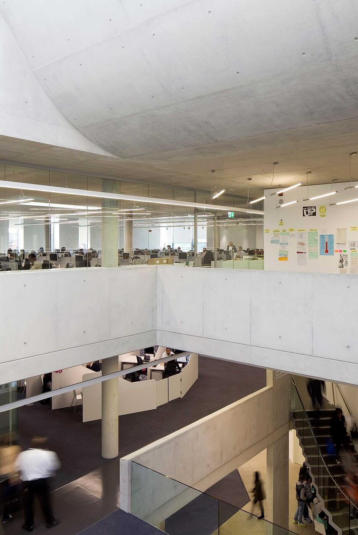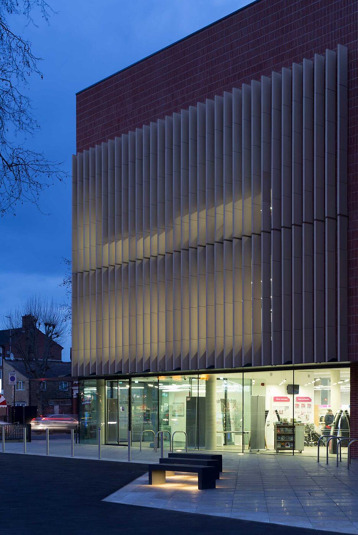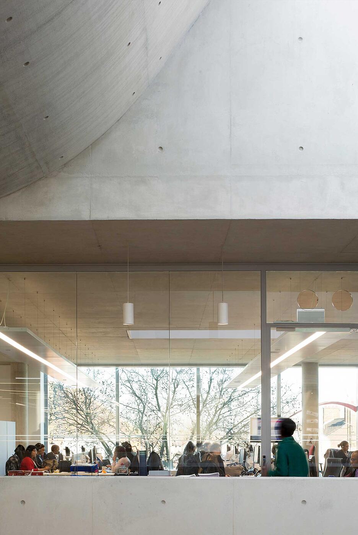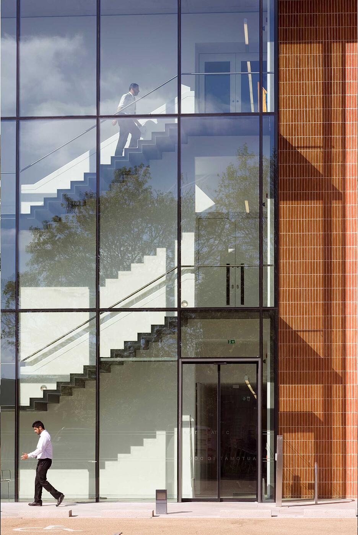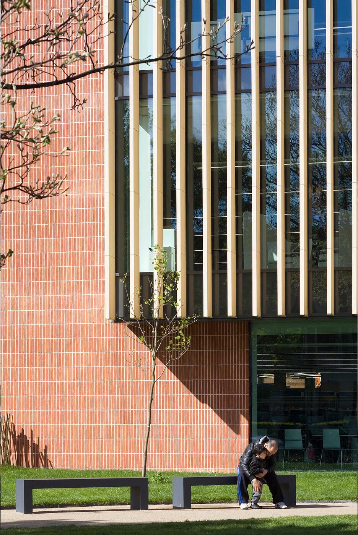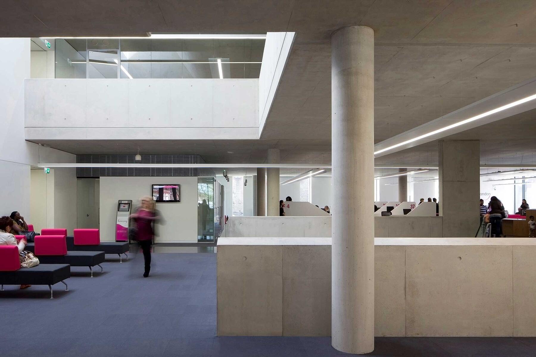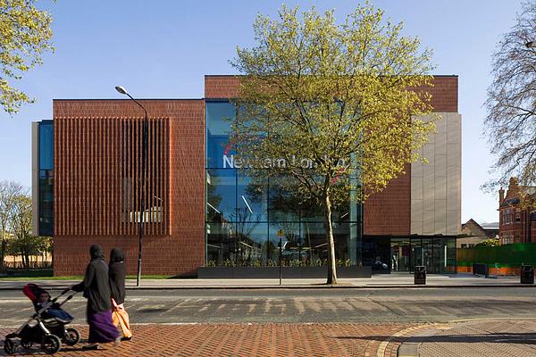Newham Council Customer Service Centre + Offices
The Newham Customer Service Centre brings together a range of council front line services for local people under one roof, combining library, and local service centre functions into one fit-for-purpose building.Client
London Borough of Newham
Location
East Ham, London, UK
Size
Office floor area
3,000 m2
Typical floor plate area
1,000 m2
Value
£14m
Completed
2010–2013
MICA have delivered an award winning building for Newham which provides a purpose built highly flexible Cat A office space, capable of multi-tenant use and housing a range of customer and back-office council services, and ground floor library in an uncertain future of service provision.
The Customer Service Centre design concentrated on creating a public minded building with a strong civic identity; maximising daylight, space, without compromising its future flexibility as office use.
Anticipating change
Such is the rate of organisation change within local government, the client was clear for the user brief and building plan to address short, medium, and long term considerations. Designed to the British Council of Office specification, the building incorporates up to 1 person per 6m2. A striking top-lit central space activates a deep square plan, offering two entrances and carefully interweaved circulation for single and multiple occupation. Within this arrangement spin large open plan floor space, zoned with air plenum raised access floors and thermally active building slabs incorporating heating and cooling embedded in simple elegant ceilings. Controlled use of visual concrete and natural oak give unity to the whole. Externally, brick and terracotta are boldly employed in rich textured expanses.
Awards
BREEAM Very Good
Brick Awards Best Public Brick Building of the Year 2015
The services and utilities strategy developed for the wider site, established cost effective benefits for the campus, which integrating a new site wide Energy Centre to enhance sustainability, consideration of long-term wider connections. Thermally active building slabs (TABS) connected to geothermal boreholes in the car park both within the new build demise, put a shot in the arm of the Victorian Campus.
