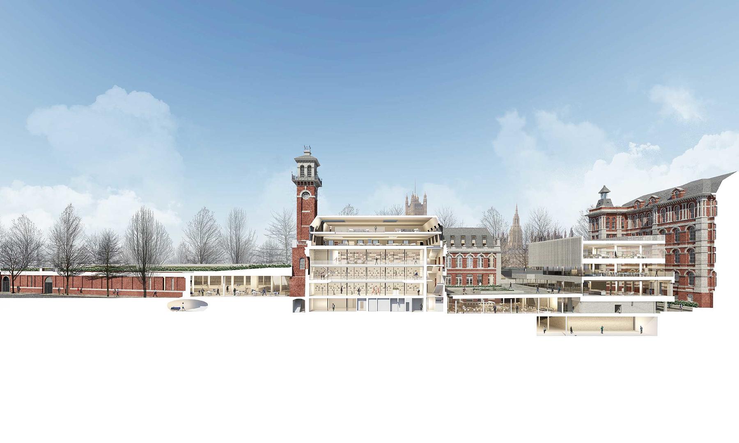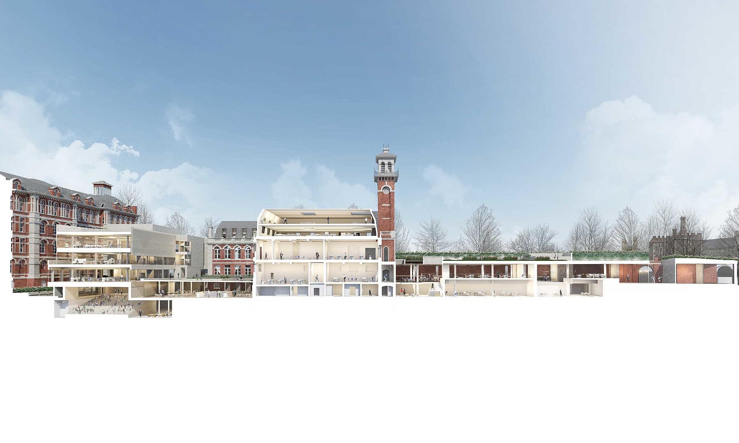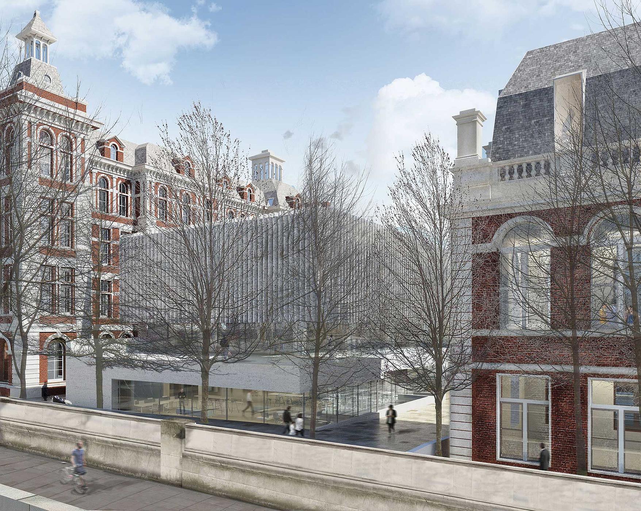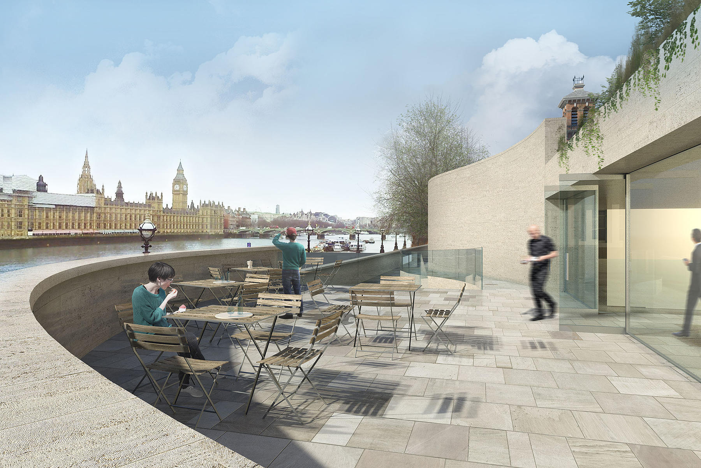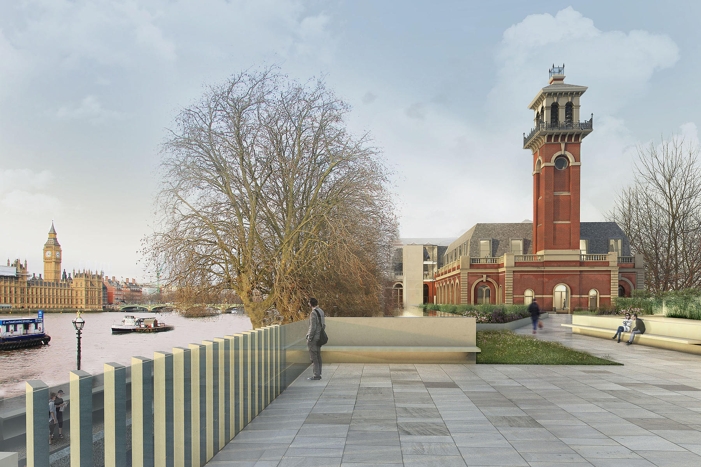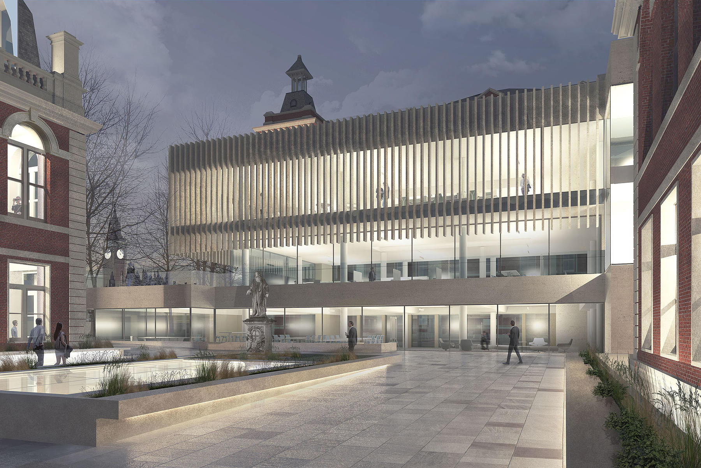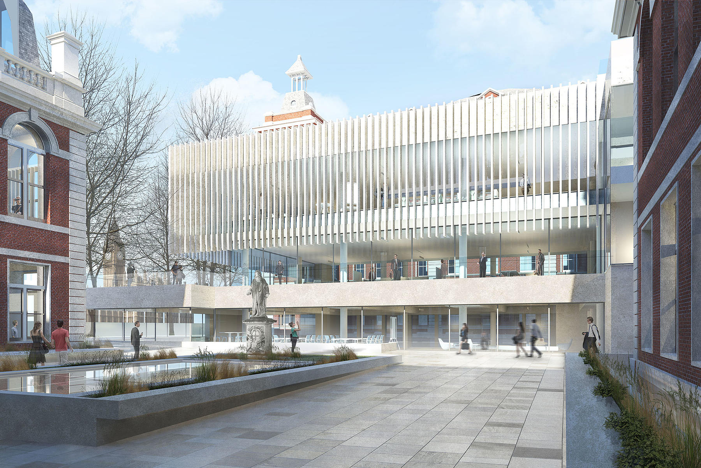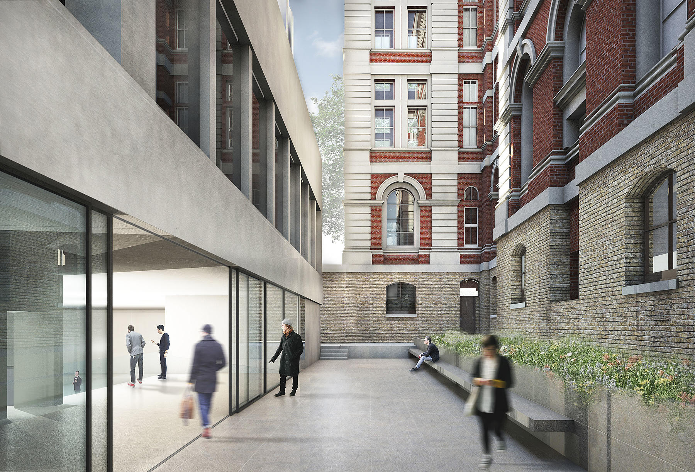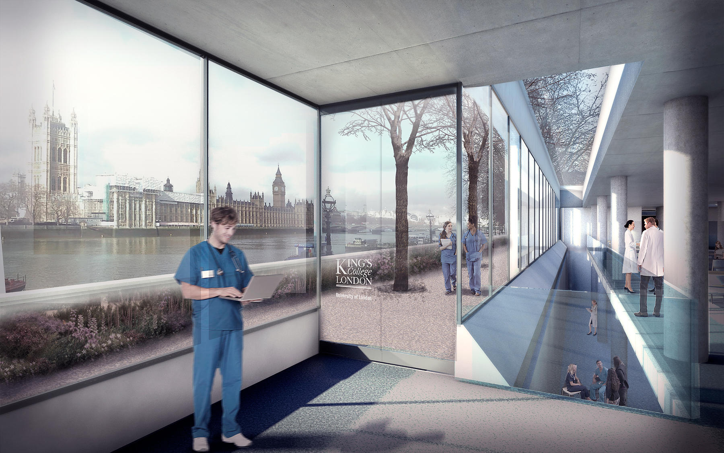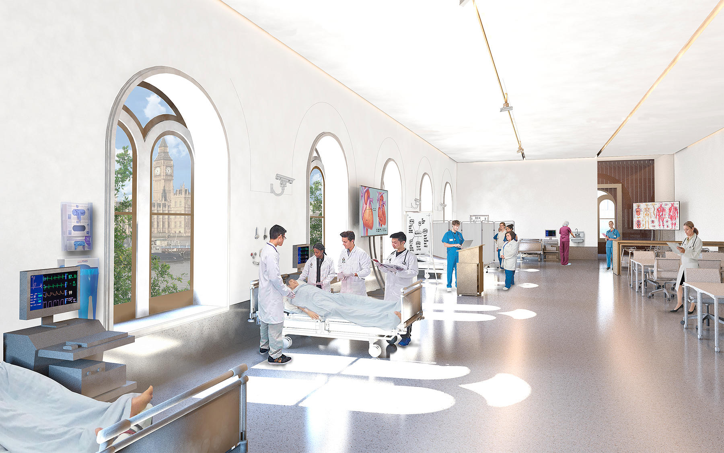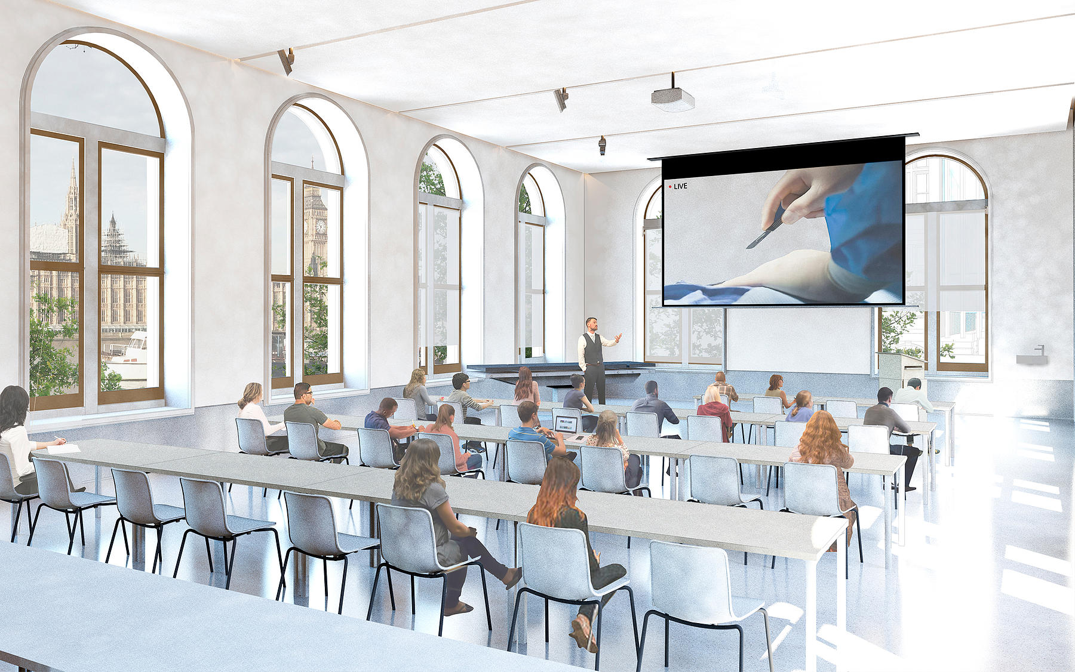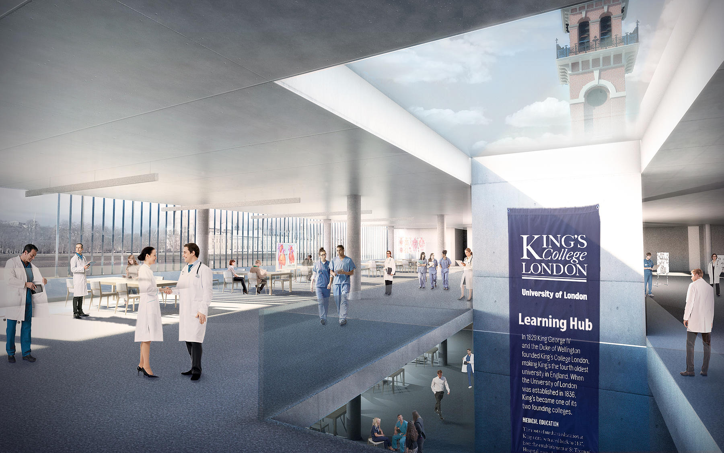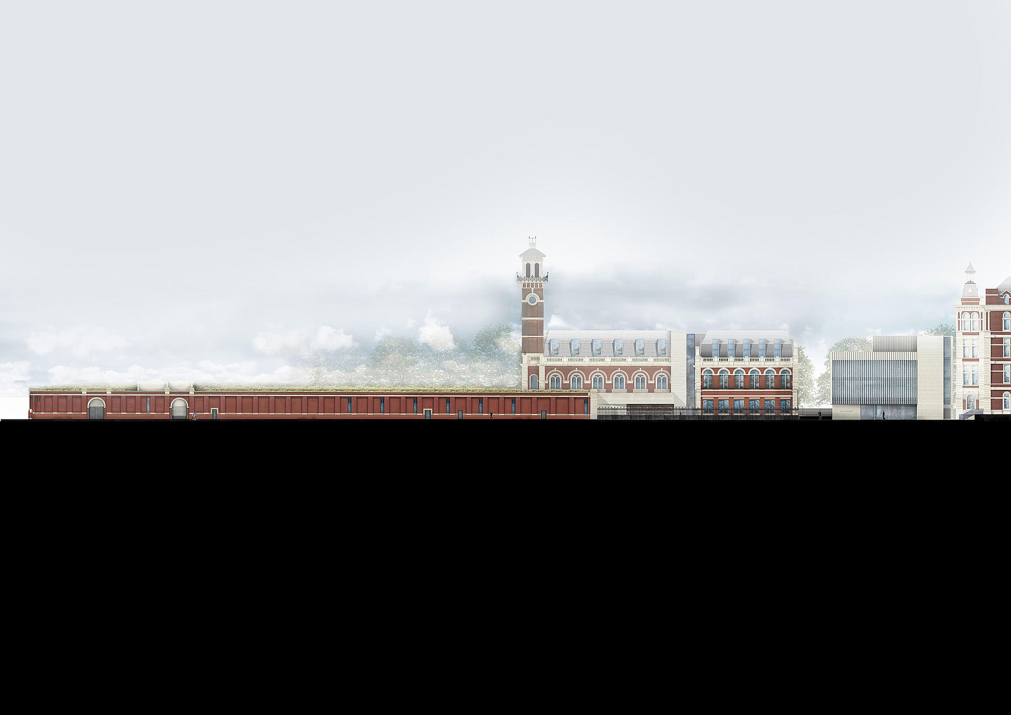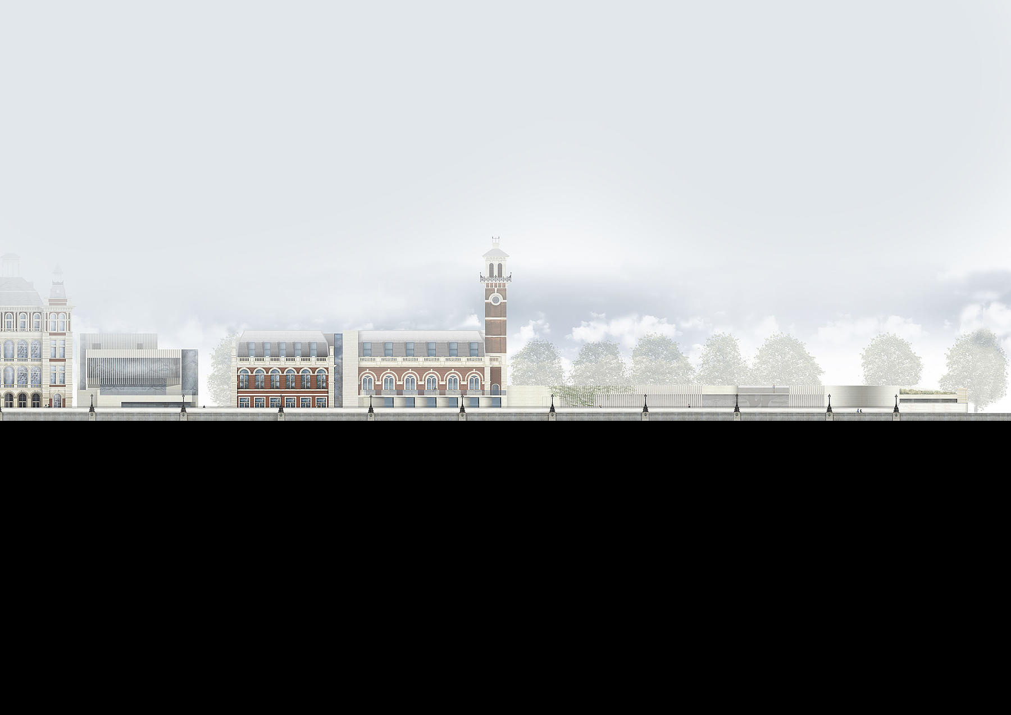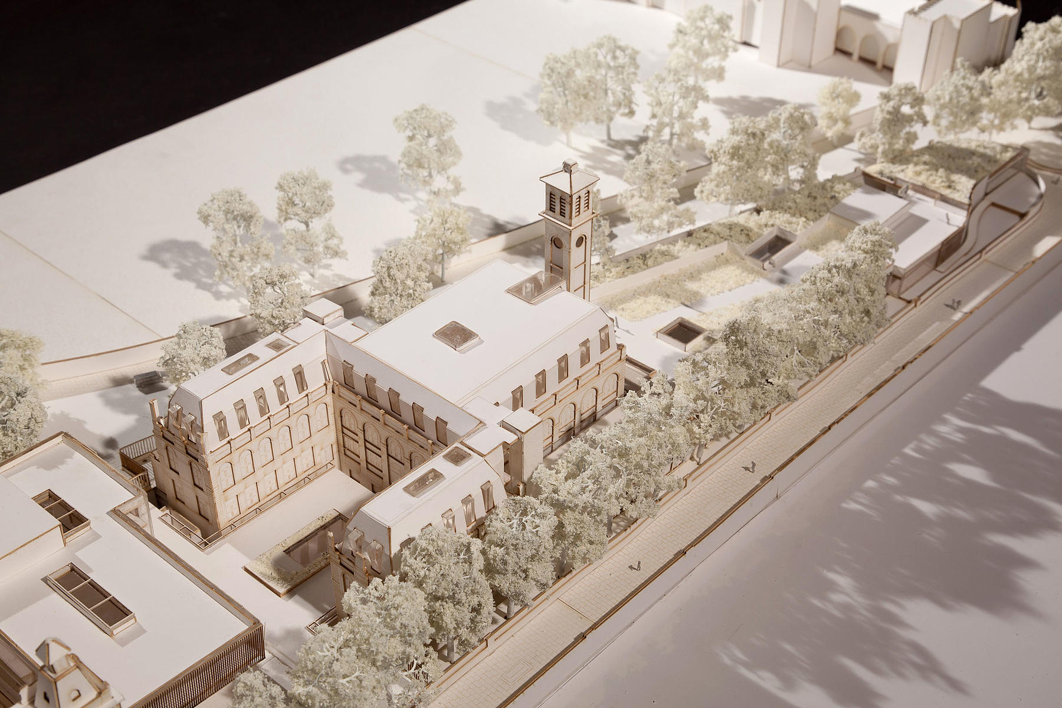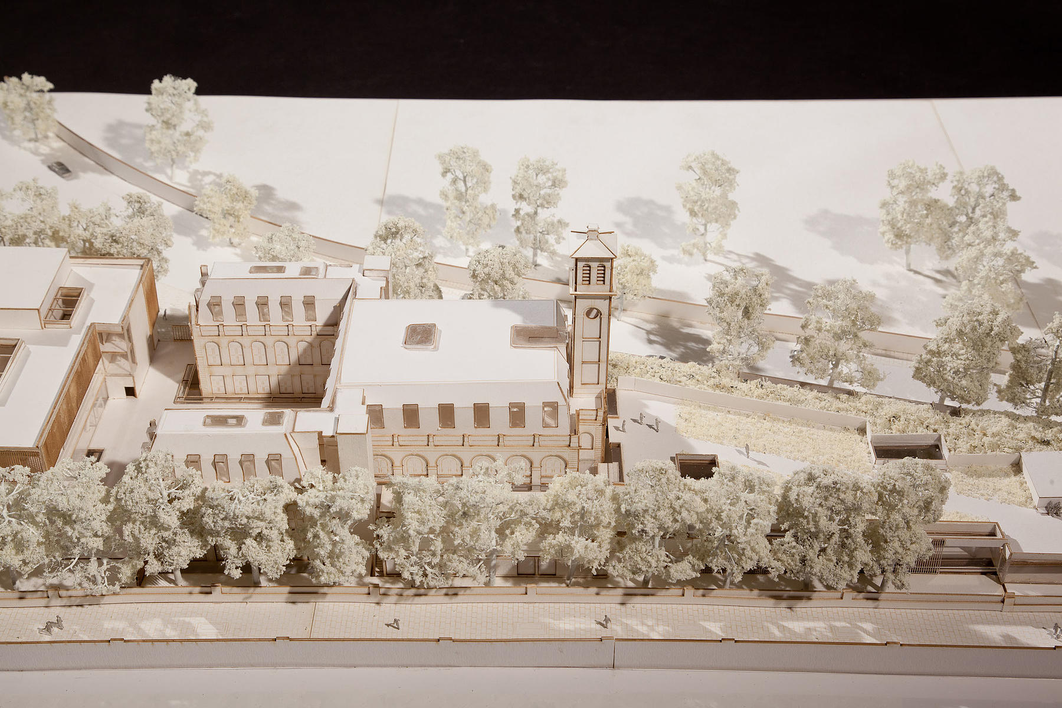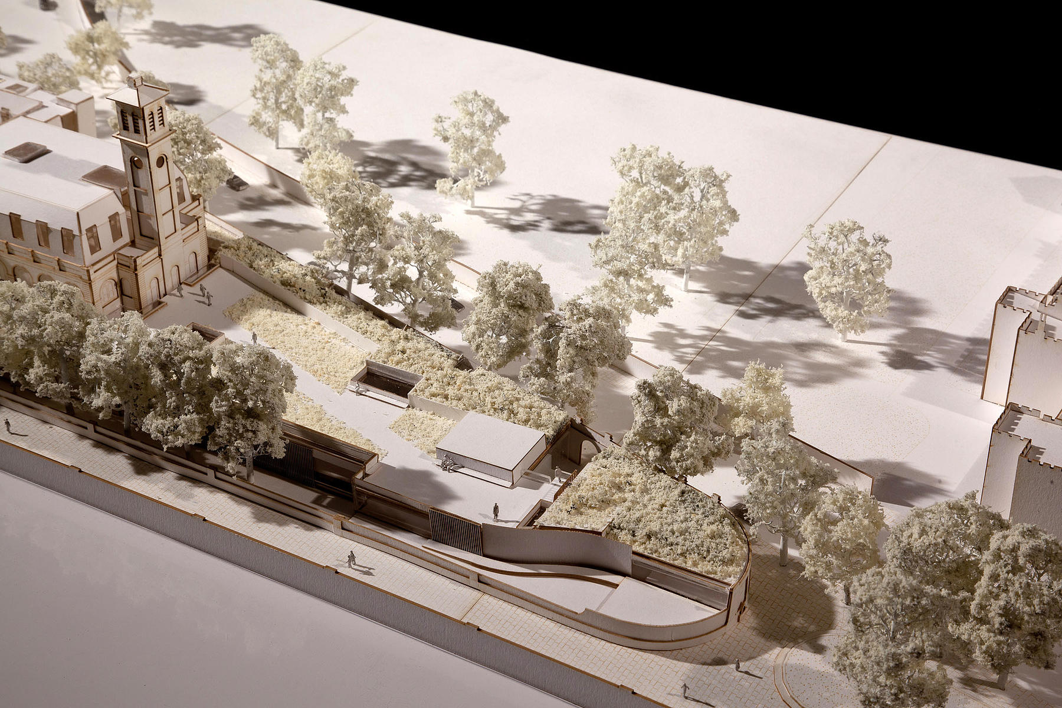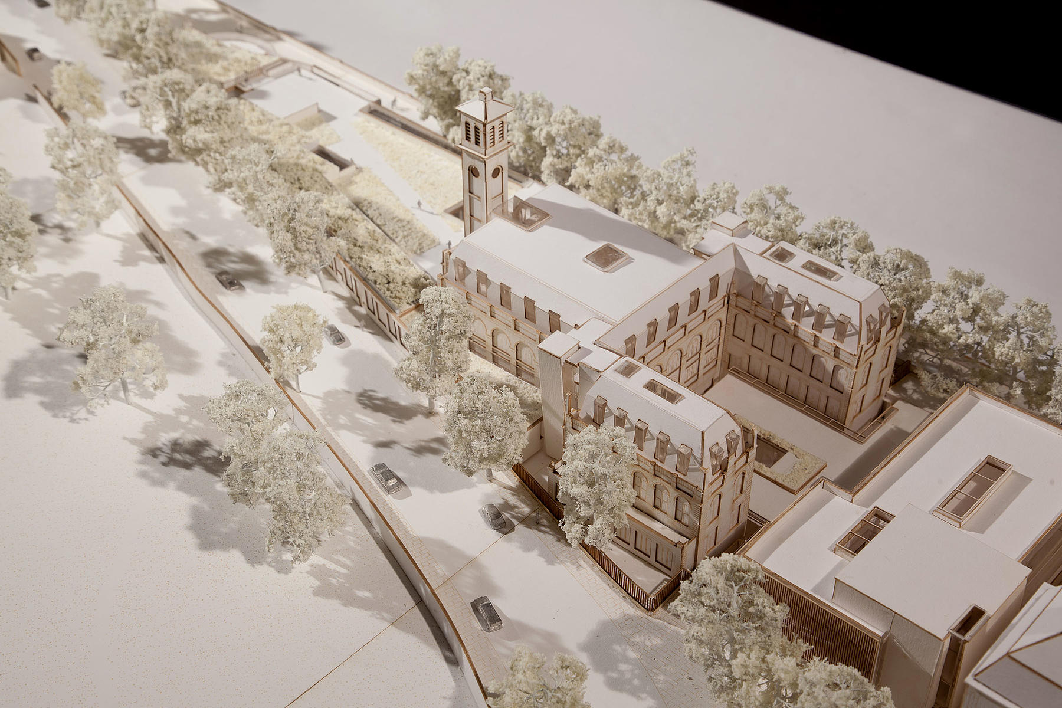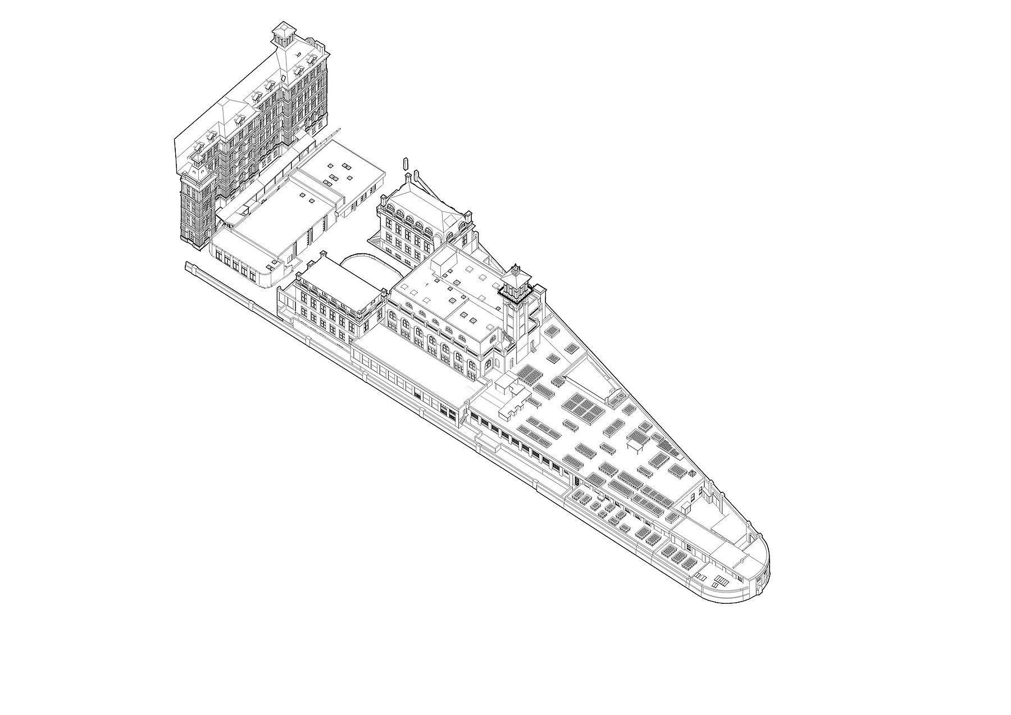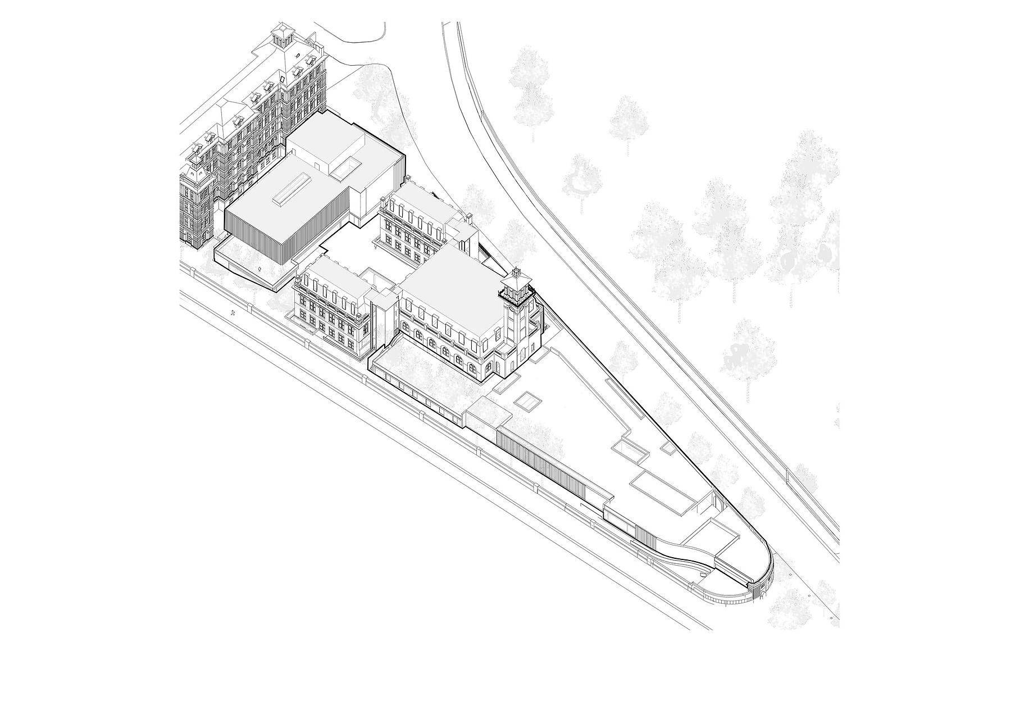St Thomas' Hospital Block 9 + Prideaux Building
On a unique site between the Palace of Westminster and Lambeth Palace Gardens with spectacular views over the River Thames, we are working with King’s College London to refurbish and develop one of its prime properties in the heart of London to increase space for health education and training. The former Victorian Medical school is at the Southern end of the Guys’ and St Thomas’ hospital campus.Client
King's College London
Location
St Thomas Hospital Campus, London
Size
15,000m2
Dates
2015–Ongoing
The project seeks to regenerate the existing under-utilised site to safeguard the long-term use of the listed buildings, providing flexible open plan agile space suitable for medical education and associated professional use.
The site is elevated above the Albert Embankment, which provides a pedestrian link North and South along the river. Having identified the heritage assets in the area, the design propositions put forward show how the new interventions to the campus have been considered in relation to the sensitive context.
Poor quality detracting elements are proposed for removal to restore the integrity of the original historic buildings. This includes the removal existing Prideaux building, a modern addition to the site. The new Prideaux building is proposed with a 2 storey basement. The new double basement provides a large flexible space, primarily for use as a multi-purpose, flat floored / retractable Lecture Theatre. This would enable King’s College London to host academic medical conferences and could have wider benefits to GSST and the local community.
Open plan space is also provided, which can be used as spill out space during an event and used as informal break-out workspace during normal hours. The new lightwell allows daylight and an aspect to activity outside through a large window at balcony level. This allows the space the flexibility to support events benefiting from natural light and utilising black out blinds to create a ‘black box’ for conference events.
The scheme was approved by Lambeth’s Planning application committee in September 2016.
