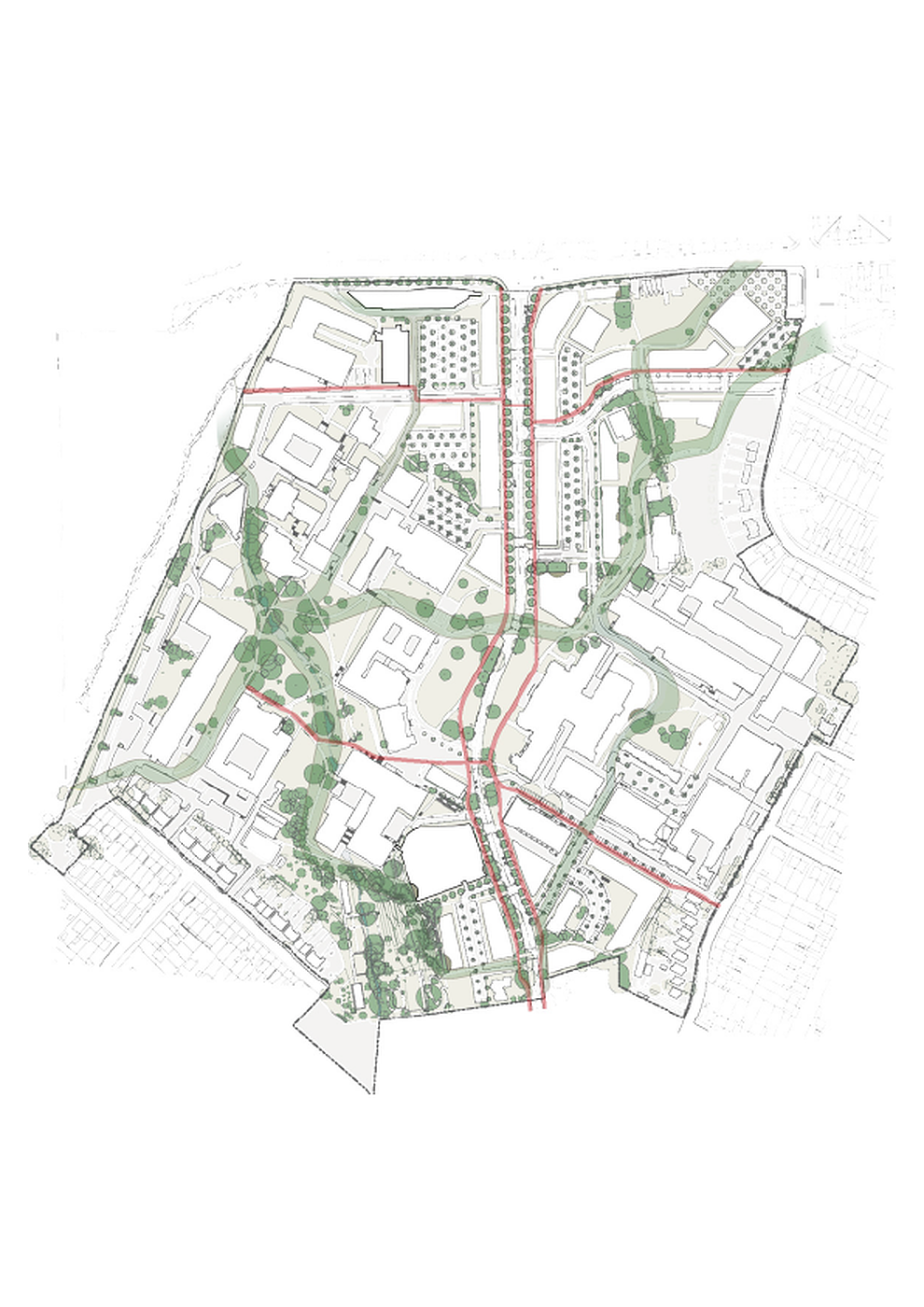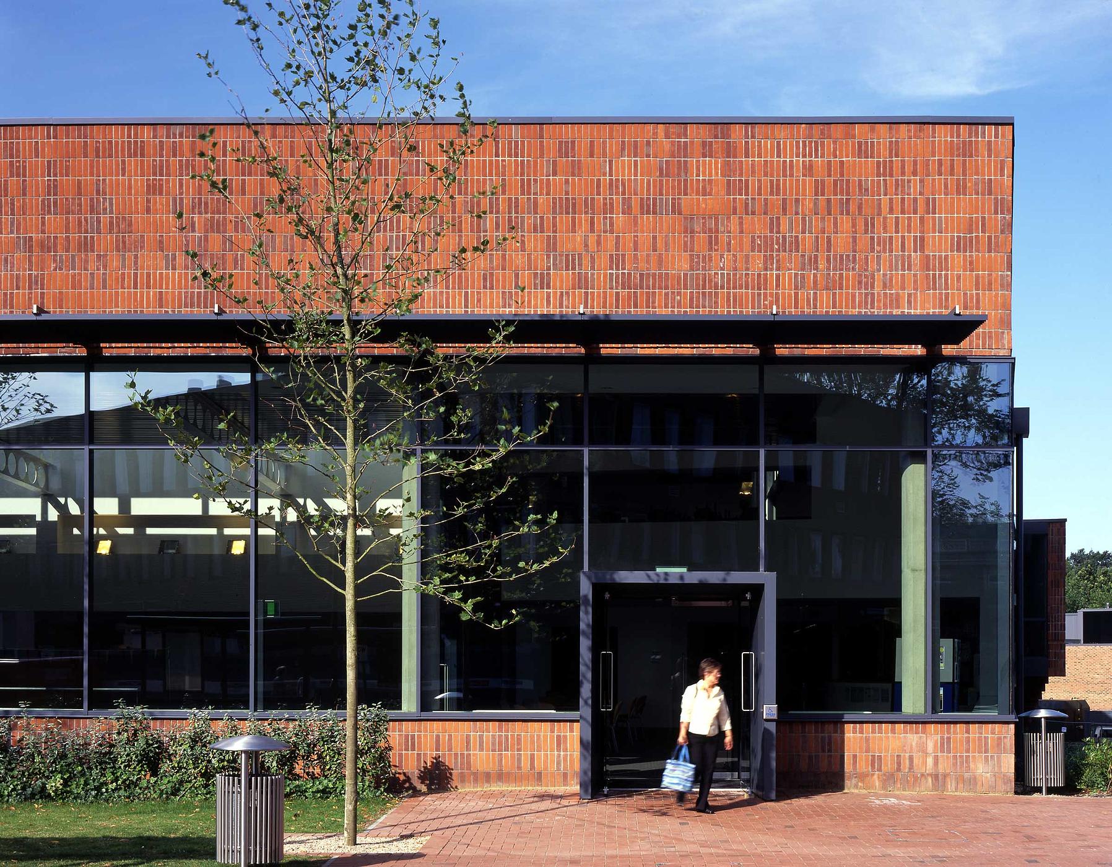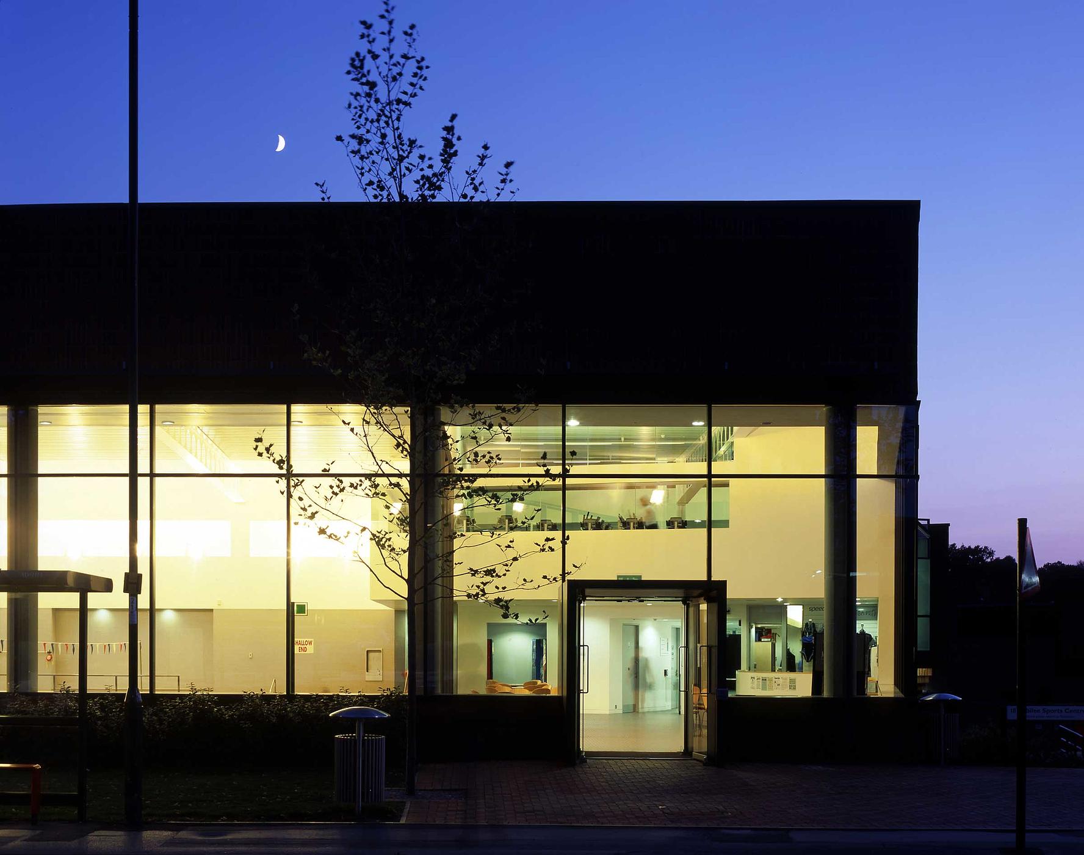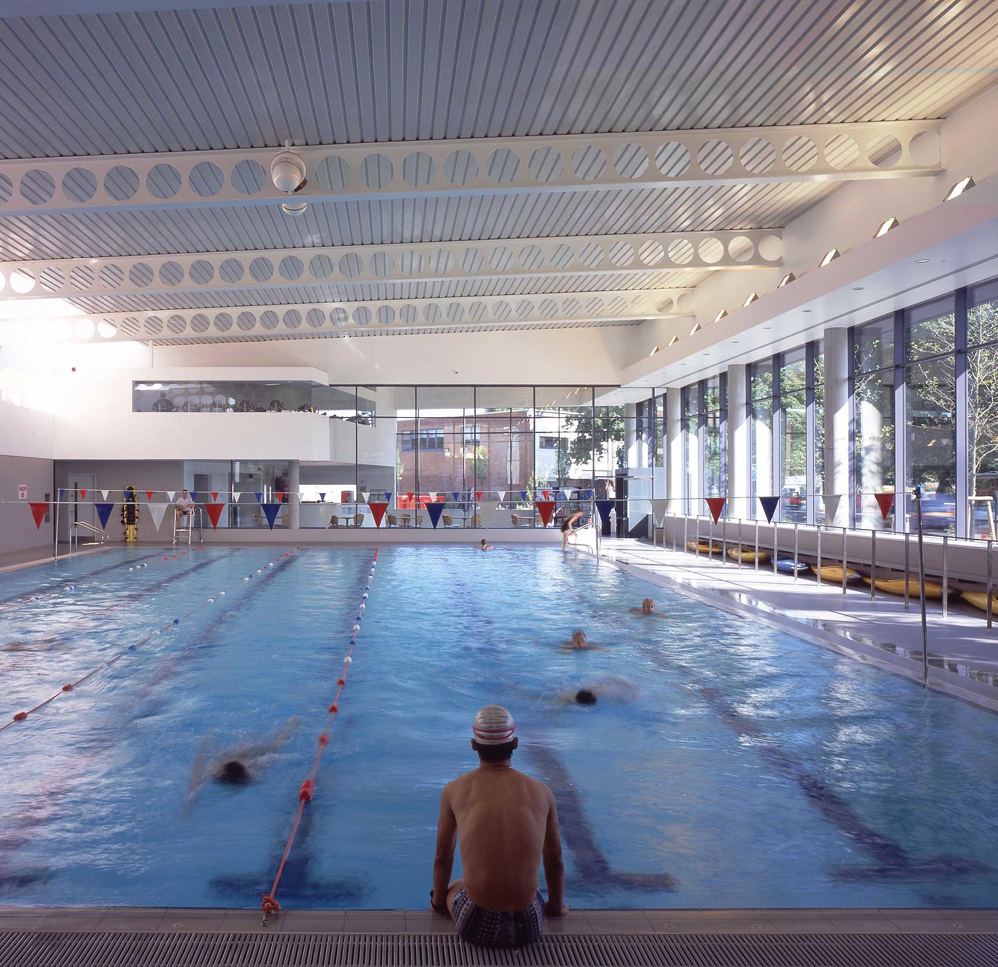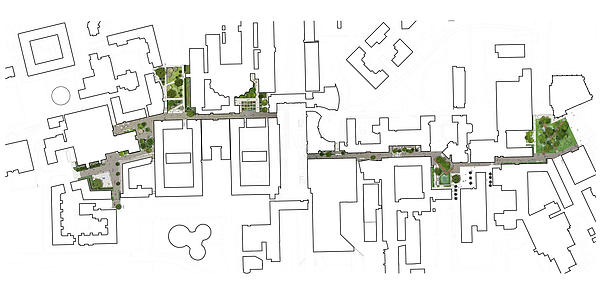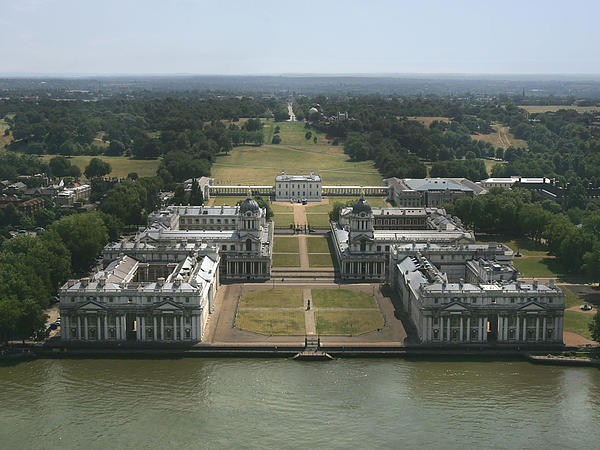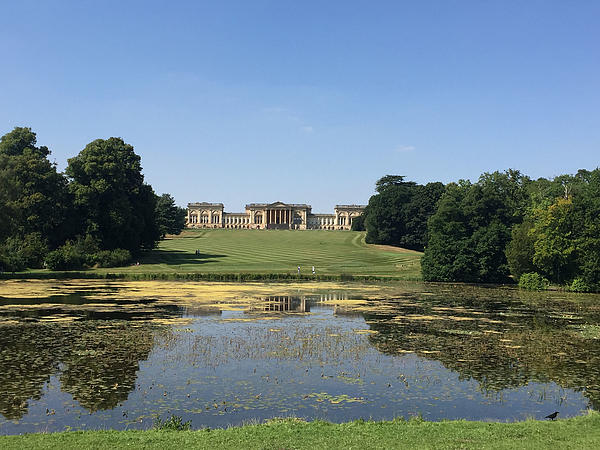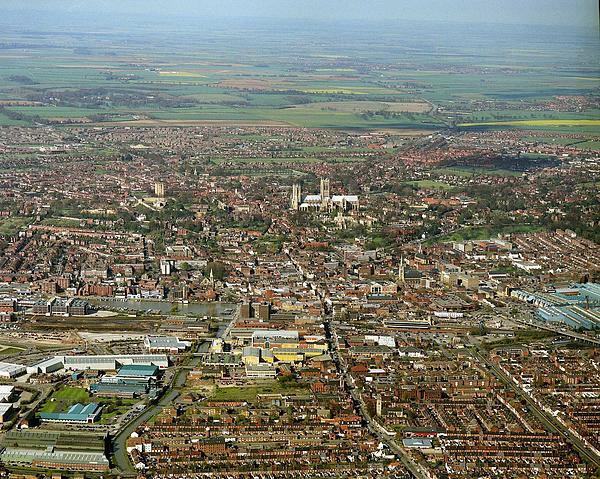University of Southampton Masterplan
The ultimate objective of the masterplan was to create an urban strategy that redresses the image of the University campus - from suburban sprawl to a cohesive and attractive environment, appropriately reflecting the importance of the University and realising the full potential of the site.Client
University of Southampton
Location
Southampton, UK
Size
26 ha
Dates
1996–2021
A ‘Framework for Future Development’ was commenced in 1996 where new buildings are organised by outdoor spaces, thus creating streets and squares. The University Avenue is used to tie the campus together rather than acting as a traffic laden divide. Buildings are not seen as objects in an open landscape but rather as walls to a series of ‘outdoor rooms’. These ‘outdoor rooms’ then define routes through the campus and tie in to the existing buildings and gardens by Sir Basil Spence.
Gavin Miller Project Architect for Rick Mather Architects
