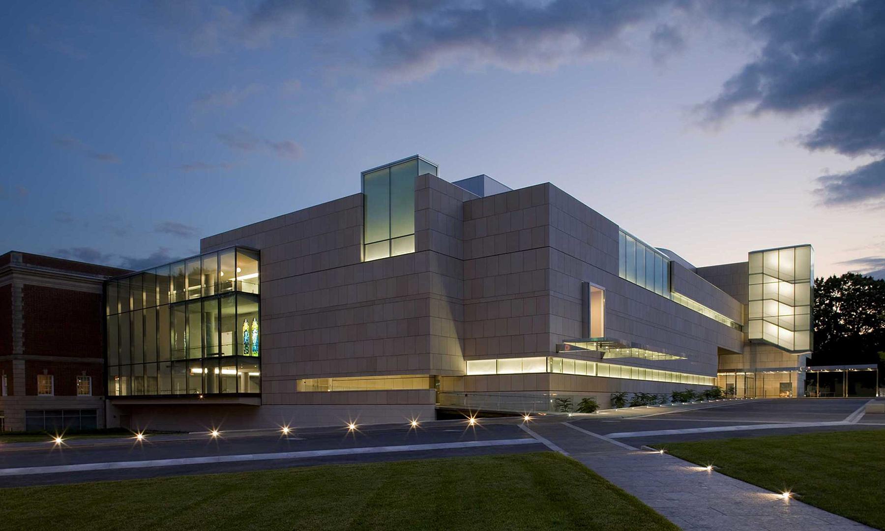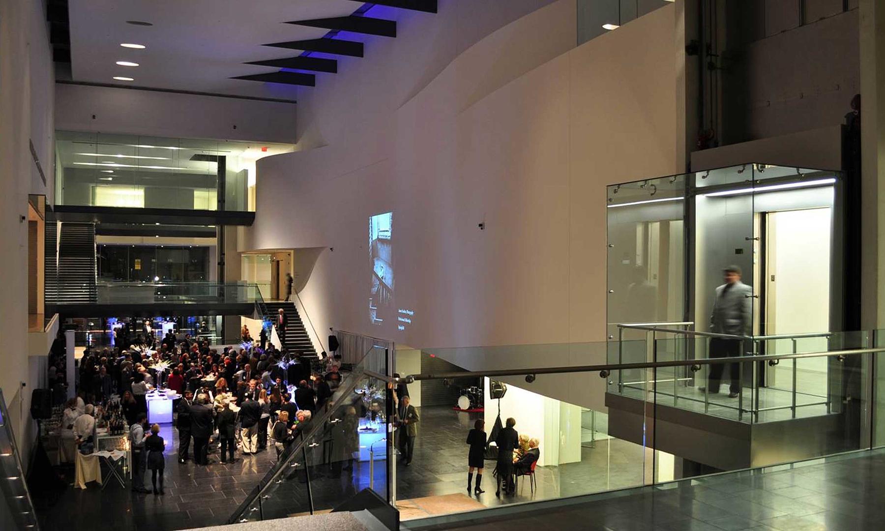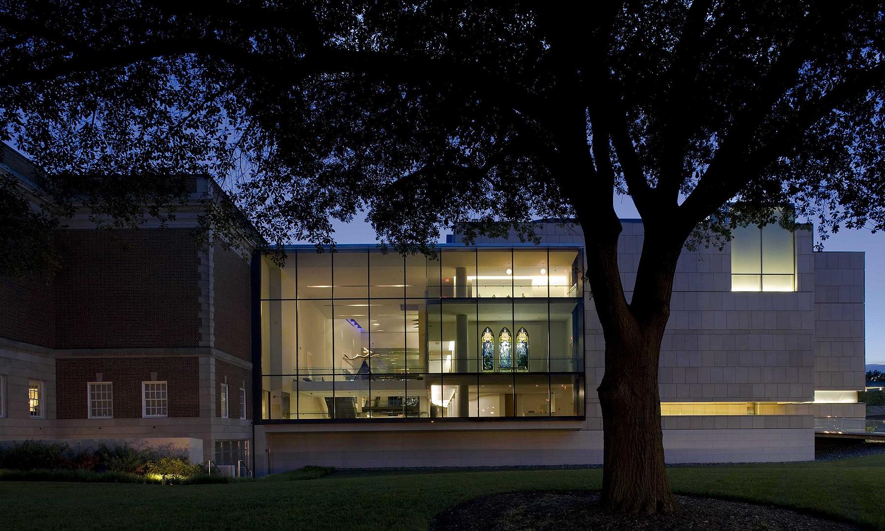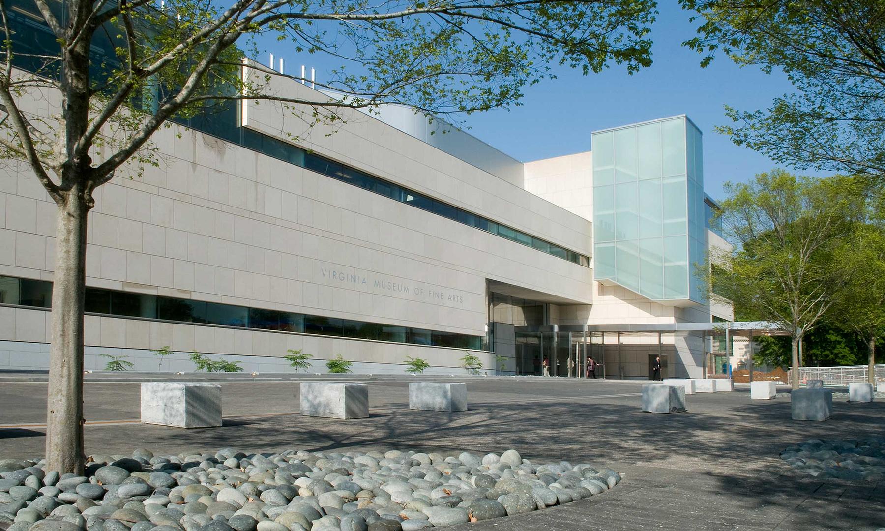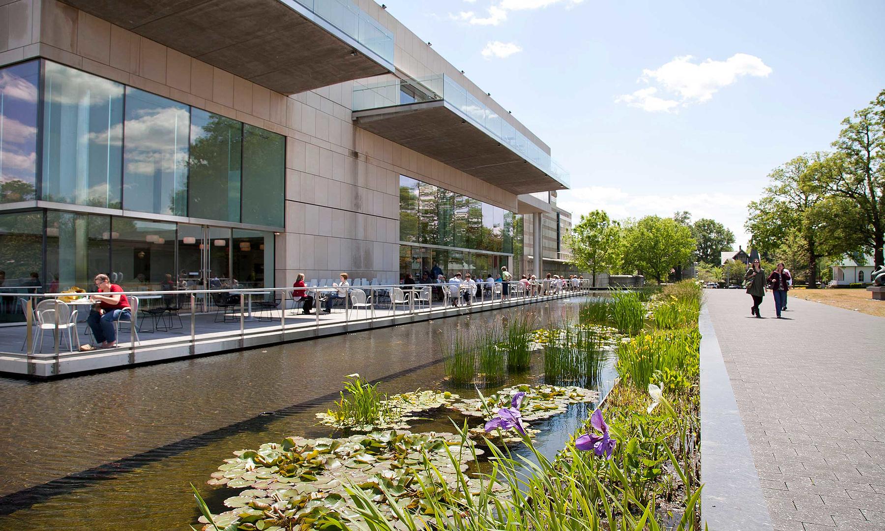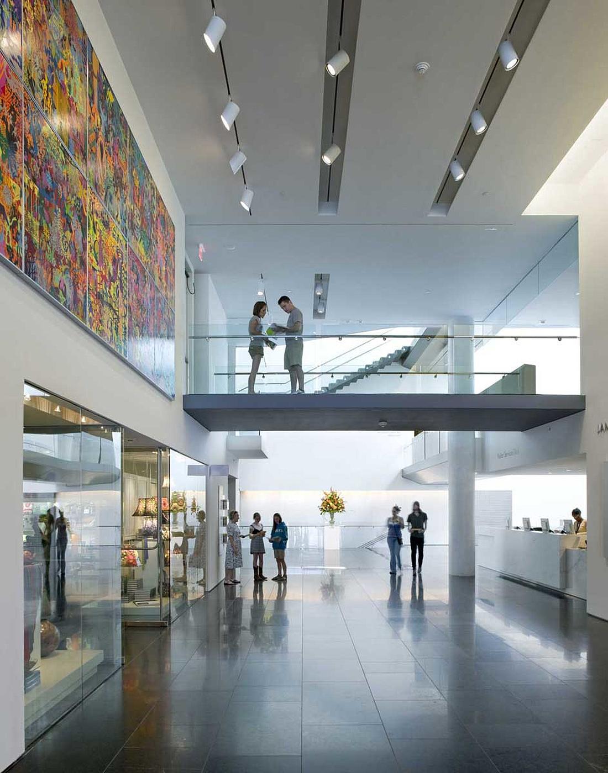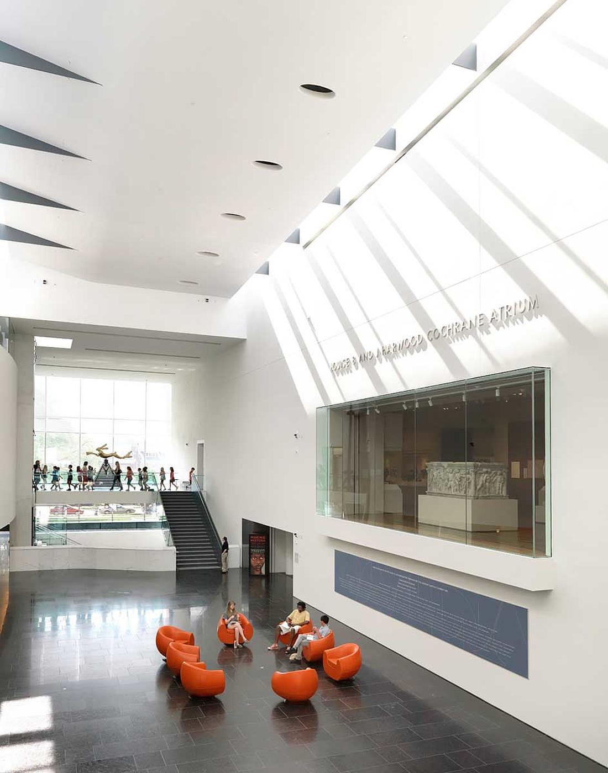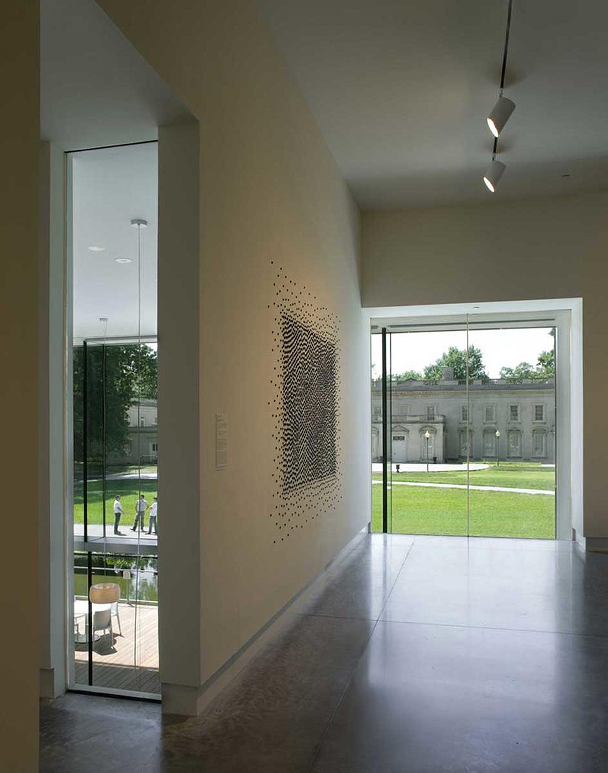Virginia Museum of Fine Arts
A plan and design for a major expansion and renovation of the 65-year old museum, which adds more than 9300m² to the existing 22,300m² building. Completed in April 2010, the new museum complex includes a 1.6 hectare sculpture garden, extensive new galleries, educational facilities, restaurant, cafe, library, administrative offices and a landscaped, terraced parking deck.Client
The Virginia Museum of Fine Arts
Location
Richmond VA USA
Size
Addition 15,000 square metres
Sculpture Garden 4 acres
Covered Parking Deck 600 spaces
Value
$108 million
Dates
2002–2010
The approach opens the main VMFA building up to the city and provides extensive new space for the museum's art collections. The new five level glass and limestone entrance wing features two floors of permanent collection galleries, including American art from the James W and Frances G McGlothlin collection and the J Harwood and Louise B Cochrane Fund, the museum's twenty-first century collection, and one of the US's leading collections of art from India, Nepal and Tibet. A dedicated temporary exhibitions gallery level is capable of housing major international travelling shows. In addition, the new wing holds a library, gift shop, conservation facilities, a 150 seat lecture hall, offices, and a cafe and restaurant overlooking the sculpture garden. The new wing is linked to the existing building by glass bridges across the central atrium space, acting as a main street that connects new and existing over three levels. Work to the existing building includes a new education centre, and the reconfiguration of existing galleries housing the Sydney and Frances Lewis Collections of Art Nouveau, Art Deco, and Modern and Contemporary American art, and the Museum's Ancient Art Collection.
The VMFA's purpose is announced to the city by a 12m (40 ft) high window facing the Boulevard, displaying pieces from the museum's collection. From inside there are views towards downtown, which is visible for the first time from the museum site. The new Entrance Plaza acts as a square onto the main street, bringing the public to the new E Claiborne and Lora Robins Sculpture Garden and completing the vision of this campus masterplan.
Rick Mather Architects
