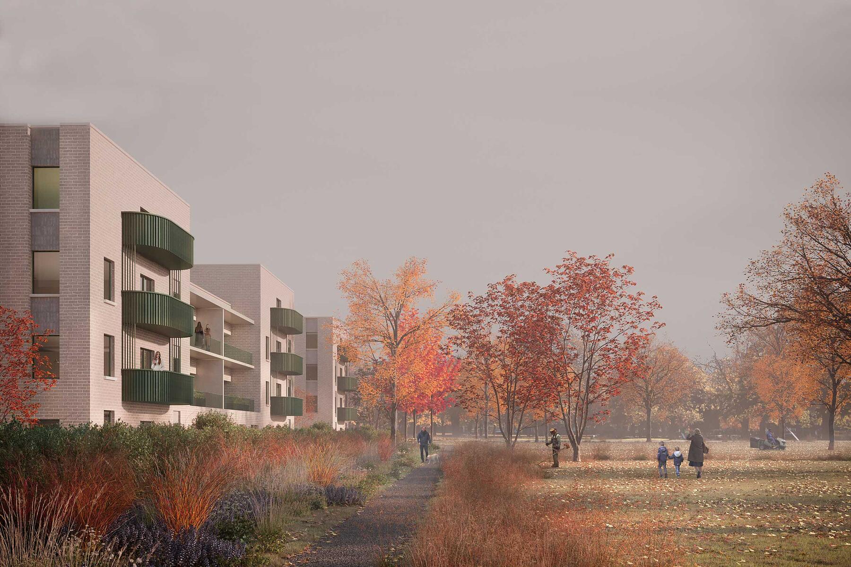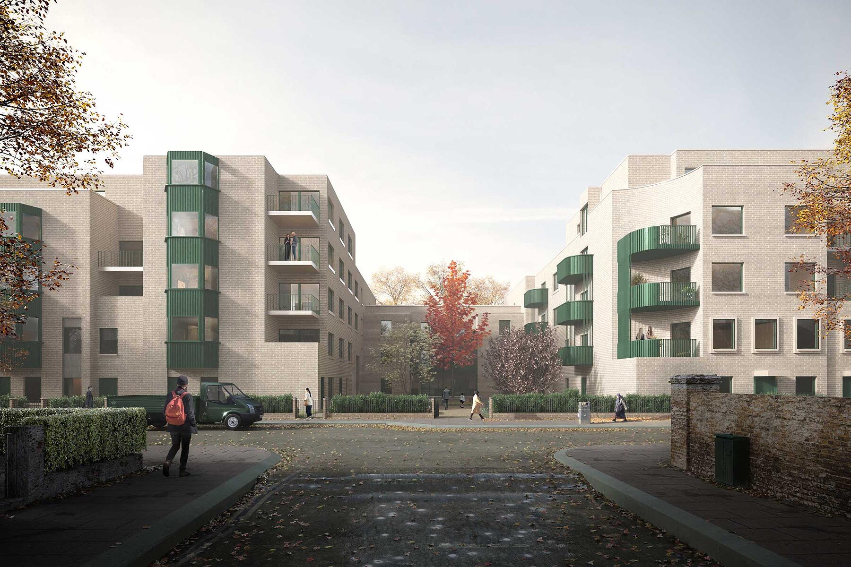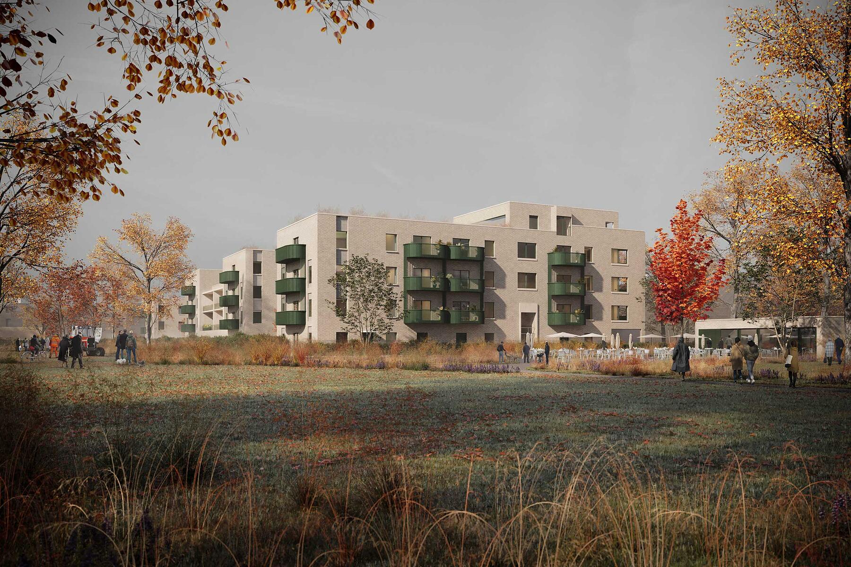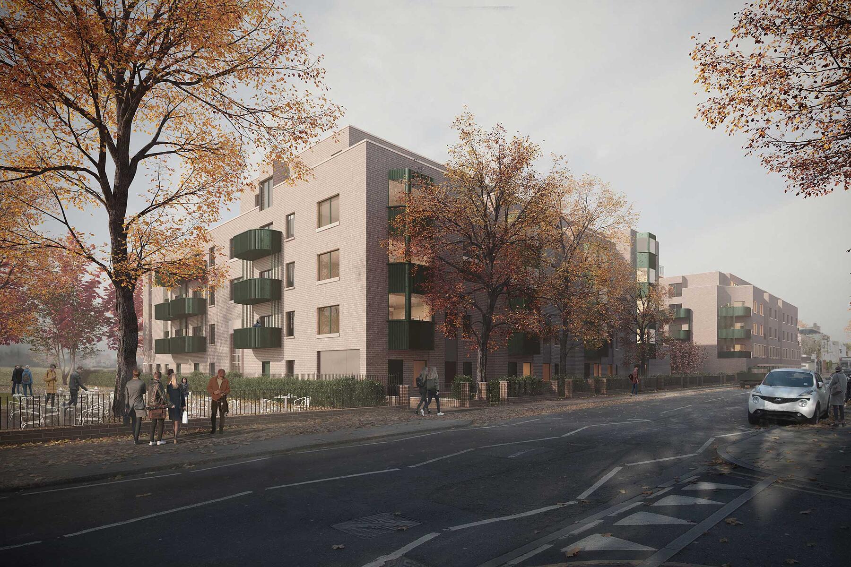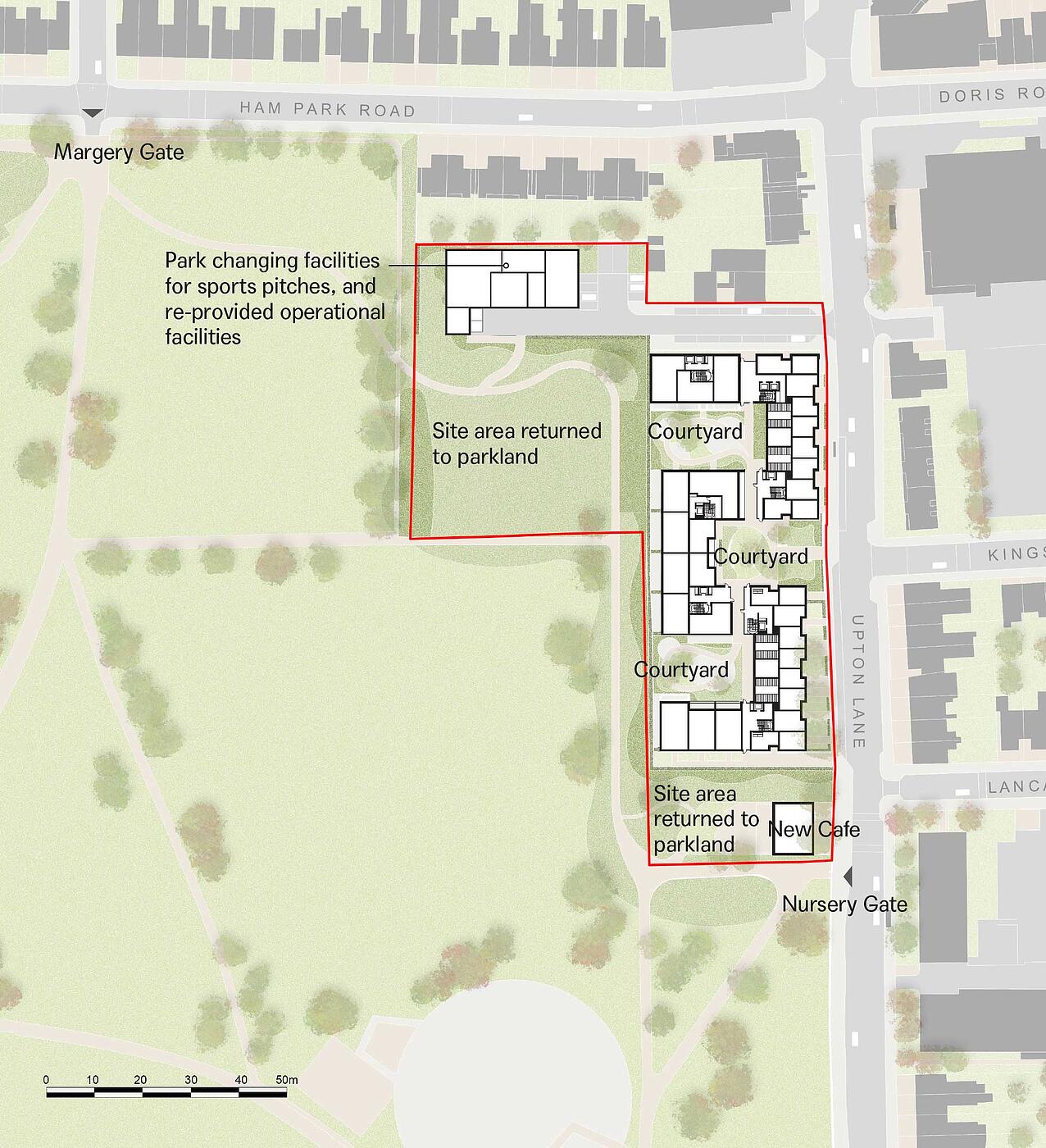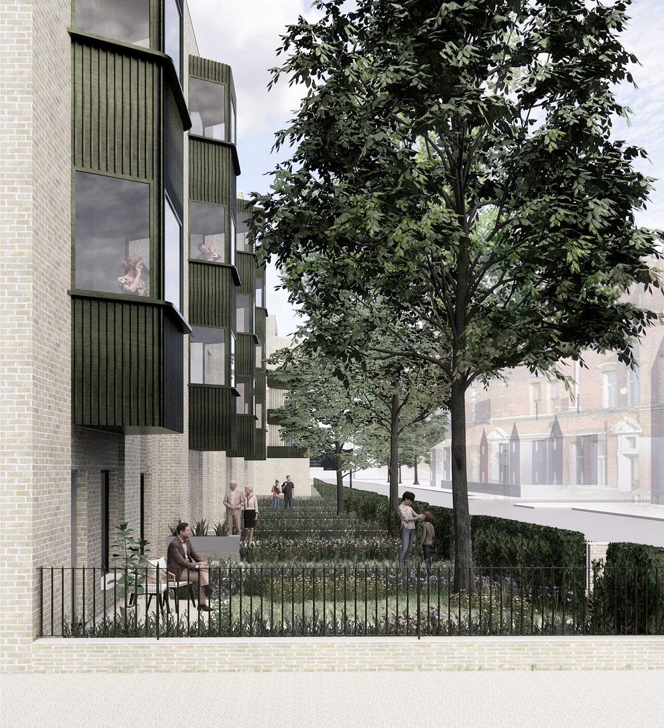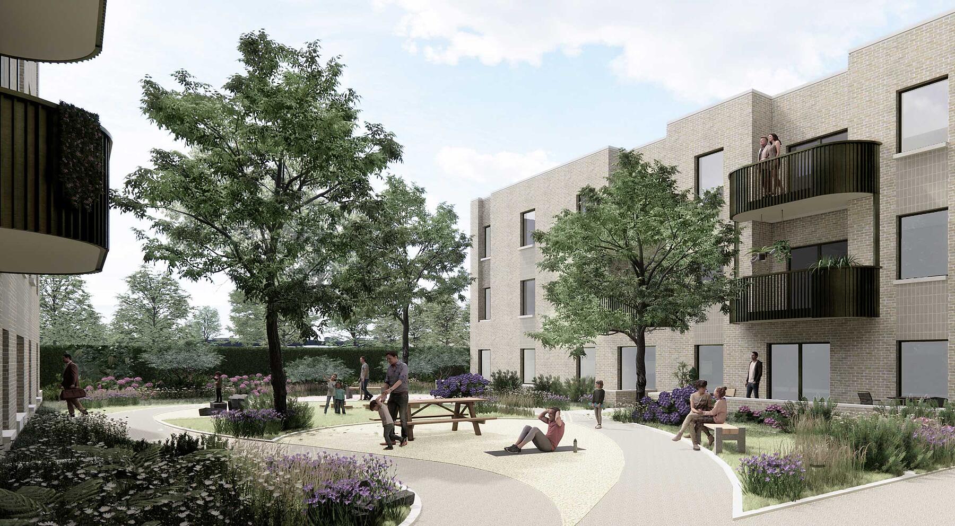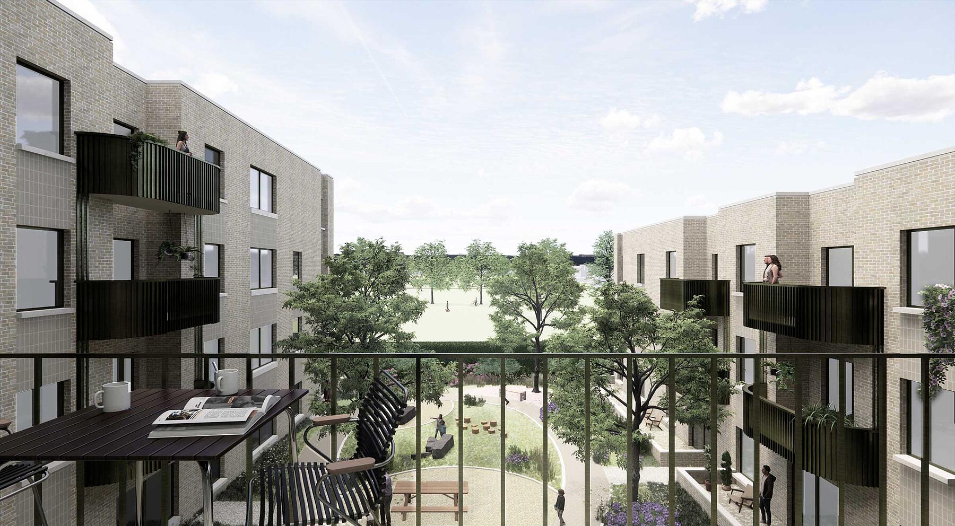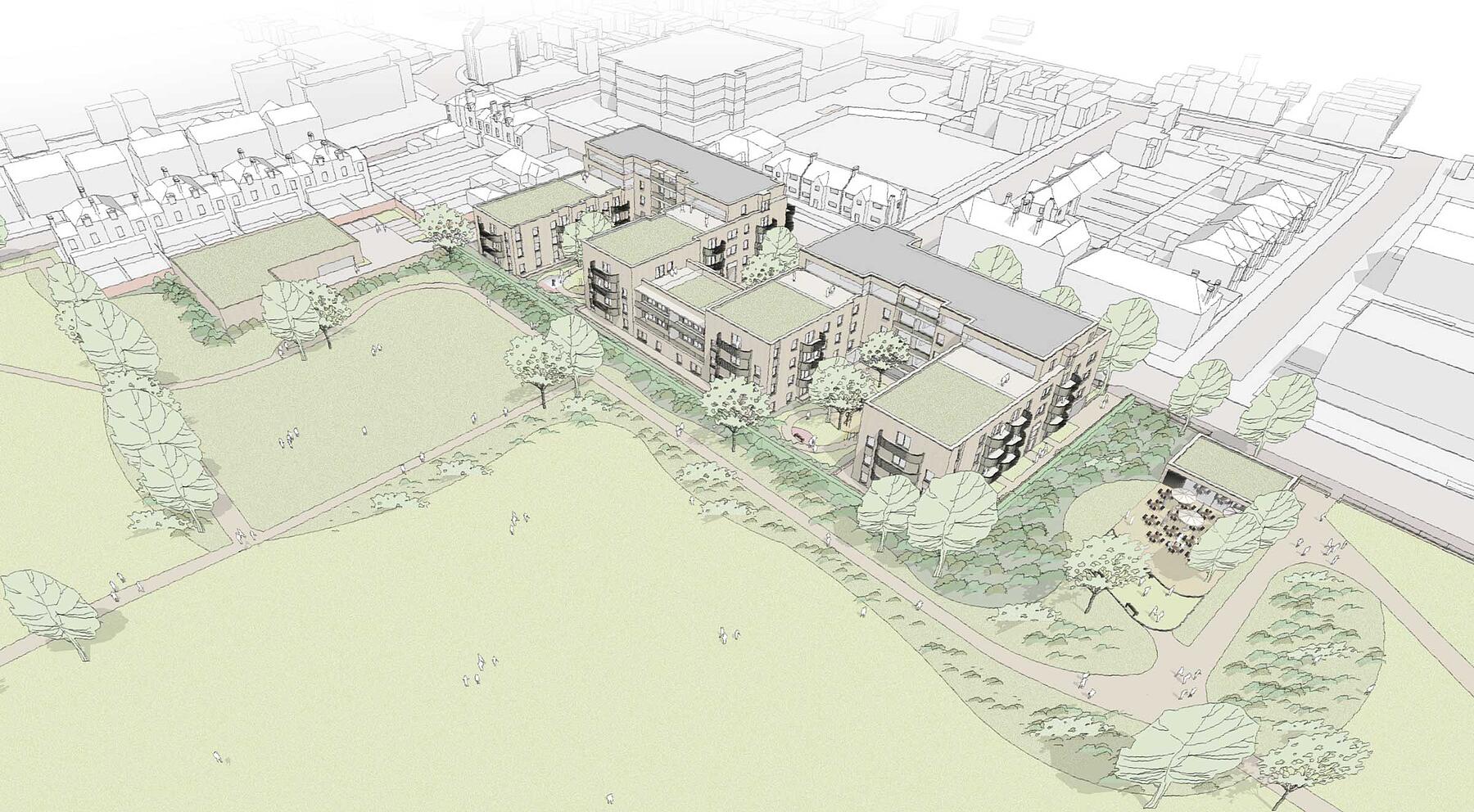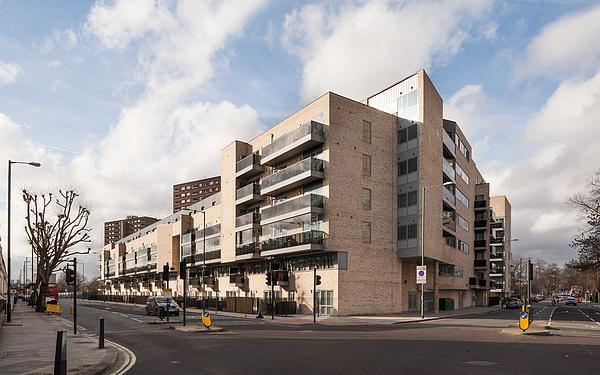West Ham Parkland Housing
Parkland housing which compliments and enhances the unique character of the landscape setting.MICA worked in collaboration with Peabody Housing for a competition to design new build high quality sustainable homes on a parkland site in London. The site offered an opportunity to improve connections and sight lines to create a new threshold from the street whilst respecting the character and setting of the park. The scheme also delivers a new park café, play space, public and private gardens and sports facilities for the nearby park.
The approach to the site layout has been to place new residential buildings along the perimeter to create a strong street frontage whilst the other side faces the park to preserve its open character. The buildings respond in scale and are tuned in relation to their surrounding context. A wide and generous central landscaped courtyard breaks up the street frontage and brings more to the street and homes. Landscaped edge treatments help create an animated street frontage, whilst maintaining privacy.
Design proposals were set out to achieve the following:
– High quality affordable homes with a connection to nature.
– Minimise the impact of massing and scale through the use of different materials, elevation articulation and variation in heights.
– The edges are treated sensitively i.e. to avoid bulk / dense massing next to park boundary.
– Retain and improve pedestrian access.
– Landscaping proposals throughout will align with the Park Conservation Management Plan.
– A biodiversity-positive landscape.
– A preliminary daylight / sunlight analysis has been undertaken to demonstrate that there is minimal impact of the development.
– The design provides a varied, and open frontage along the proposed leasehold development boundary.
