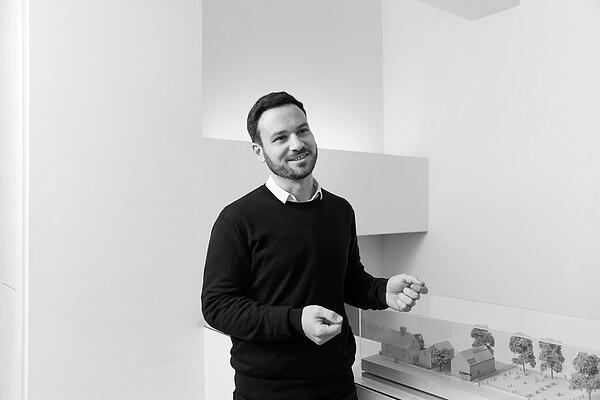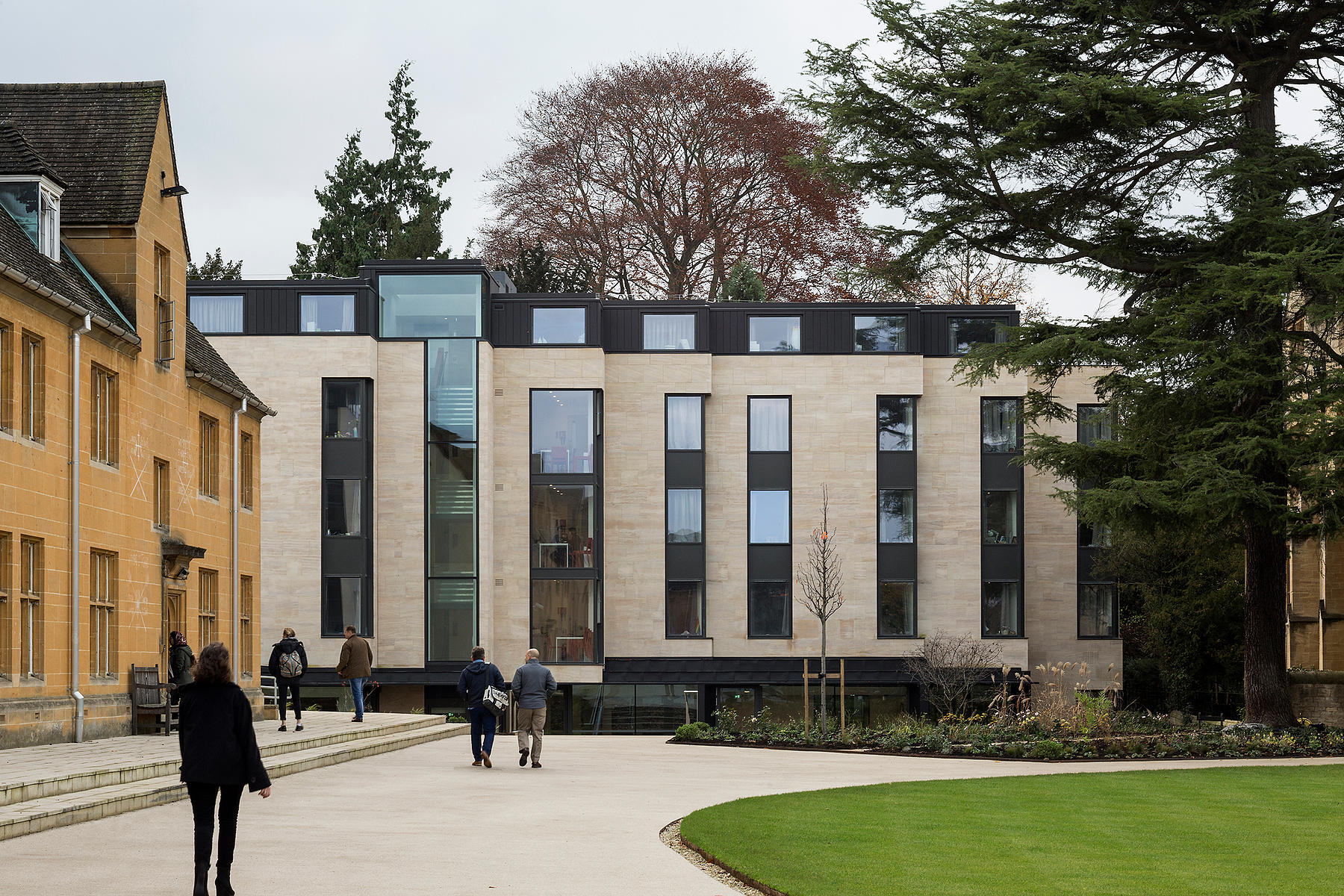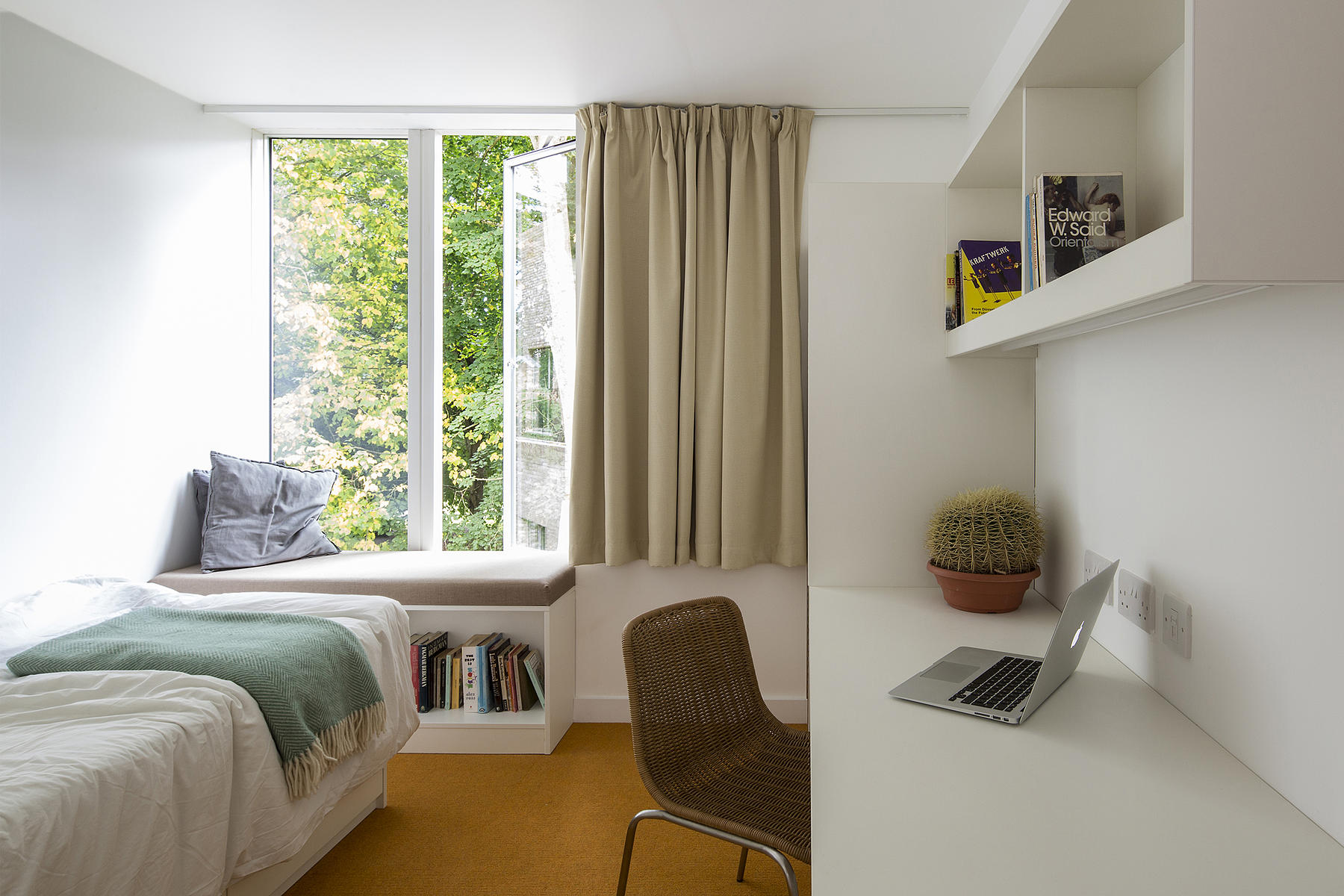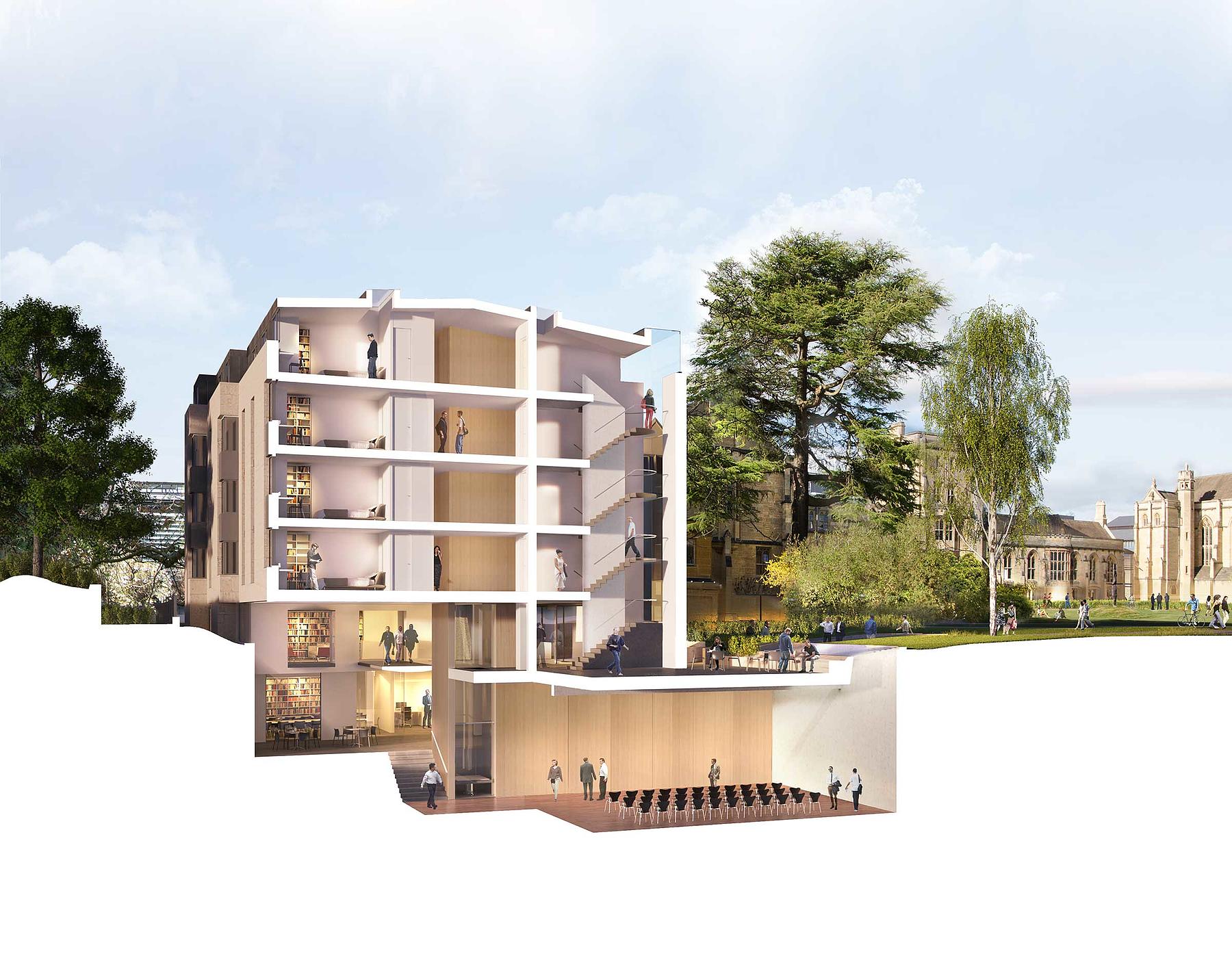Diversification of pupil accommodation: optimising the out-of-term offer through intelligent spatial planning and energy strategies
Diversification of pupil accommodation: optimising the out-of-term offer through intelligent spatial planning and energy strategies
With many schools returning to some level of normality following the pandemic the pressures associated with soaring energy prices, inflation and possible changes to charitable status means that there is rising pressure to diversify income streams and make best use of existing and proposed assets. Jamie Lilley offers suggestions making school premises work harder and earn more income.
Out-of-term letting of pupil accommodation buildings is a recognised opportunity to diversify income streams within the university sector, however, it is not widely practised in the independent school environment despite the occupation of boarding accommodation, excluding half terms and holidays, being 34 weeks, which equates to a 65 percent utilisation rate over the calendar year.
This story will explore how, through considered architectural spatial planning, new boarding accommodation buildings can be designed with inherent flexibility to cater for a broader out-of-term lettings market to help generate additional income. We will also explore how renewable energy strategies in new boarding accommodation can help reduce carbon emissions and best utilise the surplus seasonal energy during school holidays
The developing pupil boarding accommodation models
Pupil boarding accommodation models have continued to evolve with the growing competition in the market to offer the ‘gold standard’ and pressures to improve safeguarding between year groups. There is a rising trend to move away from the traditional multi-years collegiate ‘house’ model that caters for 13-year-olds to 18-year-olds towards dedicated sixth form boarding houses akin to university accommodation and dedicated nurturing houses for younger pupils which are more akin to ‘home from home’ environments.
As these models evolve, we should be asking how the spatial design of these buildings could offer flexibility to reach a wider out-of-term customer base. This is where we can explore strategies to build in flexibility to cater for a wider school holiday let market while developing contextual and elegant architectural responses.
The evolution of the dorm – introducing ensuite study bedrooms
When designing either dedicated sixth form, nurturing or multi-year boarding houses room types are the fundamental building blocks of the architect’s brief. It is therefore important to consider how and who will occupy the rooms during both term time and holidays. The goal of many independent schools is to provide sixth form pupils with a stepping stone to further education, particularly university education. As such, single and twin ensuite study bedrooms are commonly preferred because they provide pupils with a bedroom in term time akin to university, but then they can be easily adapted to provide hotel style accommodation for lettings for conferences for example.
Single bed ensuite study bedrooms can be designed to fit a double bed if required for conference lets and twin ensuite study bedrooms can be reconfigured to a double bedroom without having to remove and store any of the furniture. At Wellington College, a new sixth form boarding house with single study ensuite bedrooms and new day house creates a cluster to offer out-of-term conference lets within one closed environment.
In nurturing boarding house models, the larger ‘dorm’ room layout is not suitable for out-of-term lets other than for similar educational organisations such as summer schools, religious groups or international school exchanges. However, moving from a larger dorm to a four bed ensuite room will provide improved safeguarding for pupils during term time and can also be adapted for the out-of-term lets market to create larger family rooms or compact suites with a double bed and lounge area.
In the multi-years boarding house four bed, two bed, and single bed ensuite study rooms bedrooms can be incorporated to offer the same adaptability as described above, however, it is important that spatially the room modules stack on the same grid to ensure efficient planning of services to enable simple maintenance strategies.
Mixed-use design
Designing a building that combines student accommodation and multipurpose academic spaces is not a new concept. However, it is often overlooked when developing the initial brief in the new pupil boarding accommodation building. Therefore, these buildings often forgo the opportunity to offer a holistic secure environment for out-of-term lets, which can be attractive for both the lessee and the school for safeguarding and site management. When considering introducing fixed of flexible academic spaces into pupil accommodation buildings, two questions are worth considering;
First, should the academic facility be standalone within the building?
Mansfield College, Hands Building has a multipurpose lecture theatre and study spaces below the pupil accommodation to provide a fixed home for the new Institute of Human Rights. Separate entrances and managed access control mean that the building can be efficiently separated, providing distinction between the residing pupils and visitors to the Human Rights Institute. In school holiday times the building can be opened up to operate as one building with a connecting lift between residential and academic areas. Careful space planning to protect safeguarding requirements needs to be considered from the outset when looking to embed a fixed alternative use into pupil accommodation.
The second question is how can flexibility be built into typical boarding house spaces to offer opportunities for out-of-term lets?
Larger flexible spaces are the obvious areas which lend themselves to lets, such as common rooms and dining facilities. By considering the floor-toceiling heights and service strategies from the outset, Common rooms can quickly be turned into attractive spaces, for example a new lecture space with discrete retractable seating, an adjacent tea kitchen can be turned into preparation space to provide a catering offer, and music practice rooms off the main entrance can be turned into small group seminar spaces. Well considered adjacencies and simple spatial moves can improve the utilisation rate of a pupil boarding house over the calendar year.
Out-of-term energy generation and campus-wide strategies
Energy consumption has been brought into sharp focus due to the soaring cost of fuel and the climate emergency. This has resulted in capital investment into renewable energy sources becoming increasingly attractive solutions for both existing and new buildings. However, the seasonal occupation of school buildings results in a lower per annum return from the original capital outlay of installing renewables than an office building which is occupied all year round. In the months outside of term renewable energy creation is at its most efficient. Between the months of July and August, the sun is shining the brightest and longest when solar renewables are at their most efficient and between December and January, the average temperature is below eight degrees Celsius when ground source heat pumps are understood to be most efficient. To balance out the in-term time energy consumption we need to consider how best to utilise the out-of-term time energy generation.
The following opportunities could be incorporated when designing new pupil accommodation:
Battery storage
One of the most energy-hungry activities in pupil accommodation is the hot water demand, with capacity allowances often catering for pupils having three showers a day. By allowing suitable space provision for battery storage, the surplus electricity generated out-of-term time could be stored to help offset the peak in-use periods.
Introduce a site-wide energy strategy
Incorporating a central energy centre within a new pupil building could create wider efficiencies for a school looking to reduce energy consumption. Creating a symbiosis between new and existing buildings allows for surplus energy to be redirected to a wider set of buildings within a campus. This could support heritage or historic assets where renewables are difficult to get statutory permission for or have not yet been installed. Energy could also be directed to facilities which have higher out-of-term energy demands, such as public facing sports facilities, gyms and lecture halls.
Energy Sales
Lastly, if internal storage or campus redistribution is not possible then there could be opportunities to sell the additional ‘out-of-term’ electricity generation back to the national grid.
Navigating the challenges in the education sector will require schools and education providers to continue to be forward-thinking and diversify to maximise the potential of their existing assets. Equally, when the opportunity to progress a major capital project arises, consideration should be given into how flexible spatial planning can offer a diverse pupil accommodation asset which can be nimble to suit the everchanging education environment.

Written by Jamie Lilley, Associate and Architect
Jamie has been a key team member and lead on a number of education and student accommodation projects for independent schools and Colleges. He brings fresh research on key issues and themes affecting academic institutions, and believes in embedding low-energy design, and recognises the value of an integrated and responsible approach.




