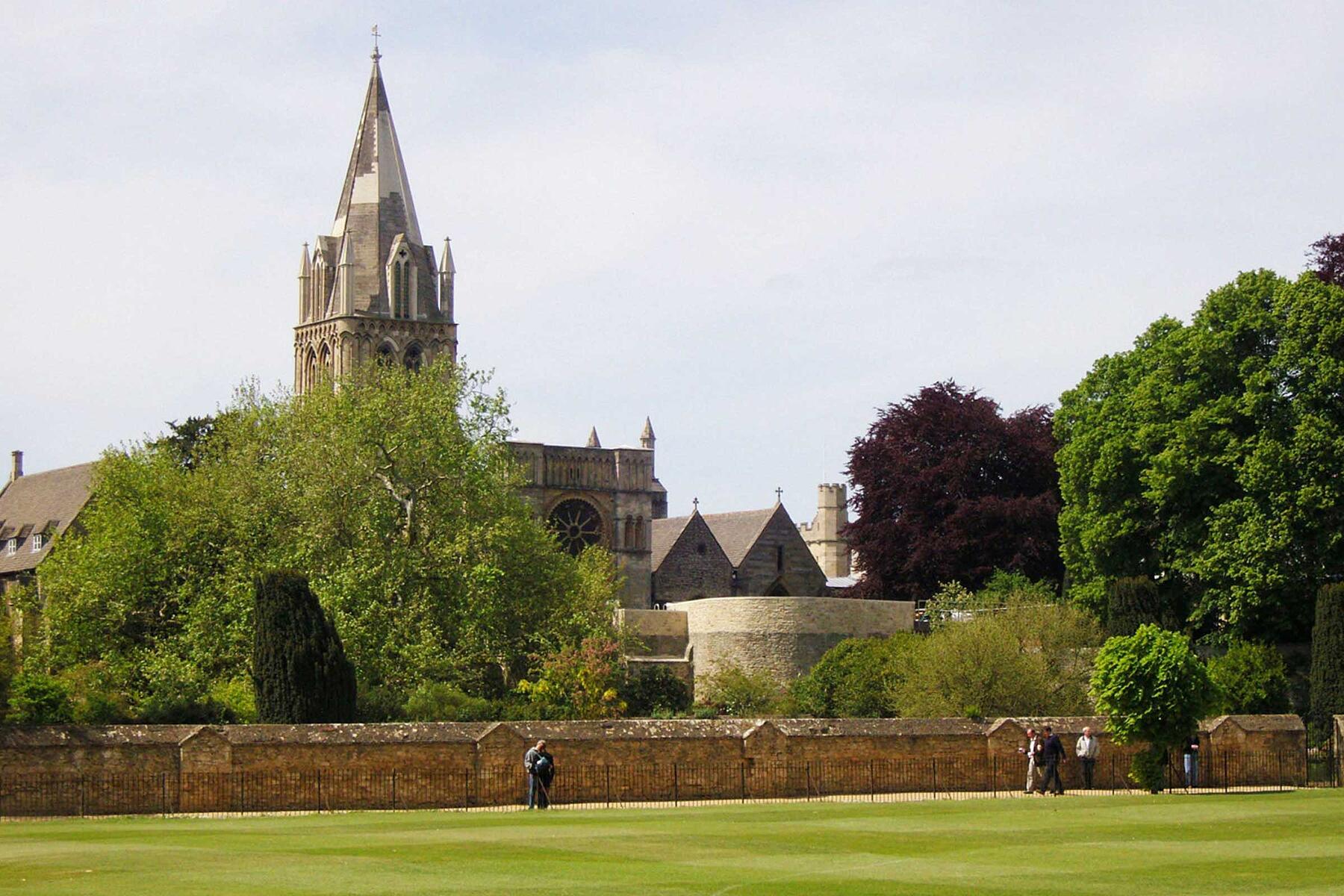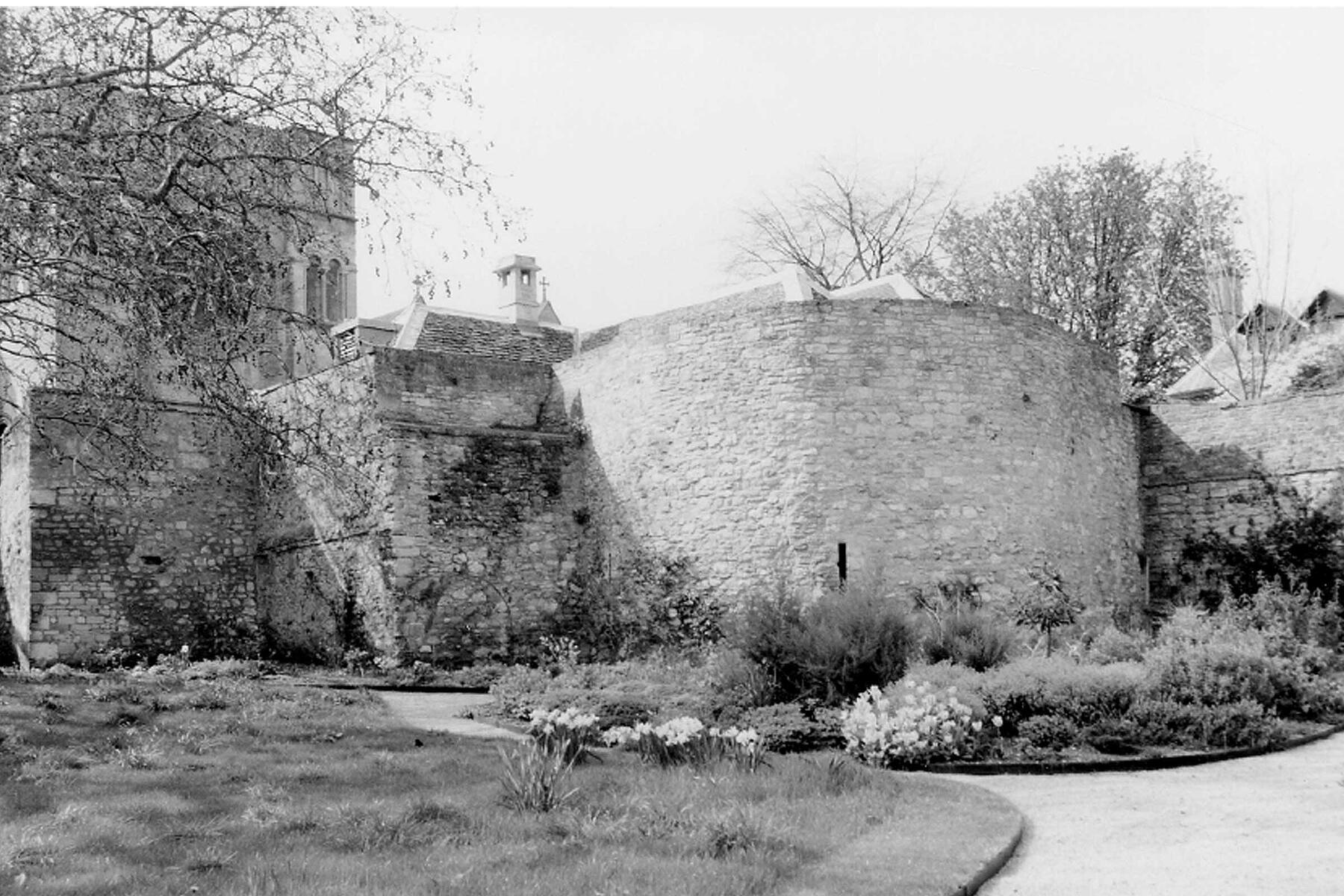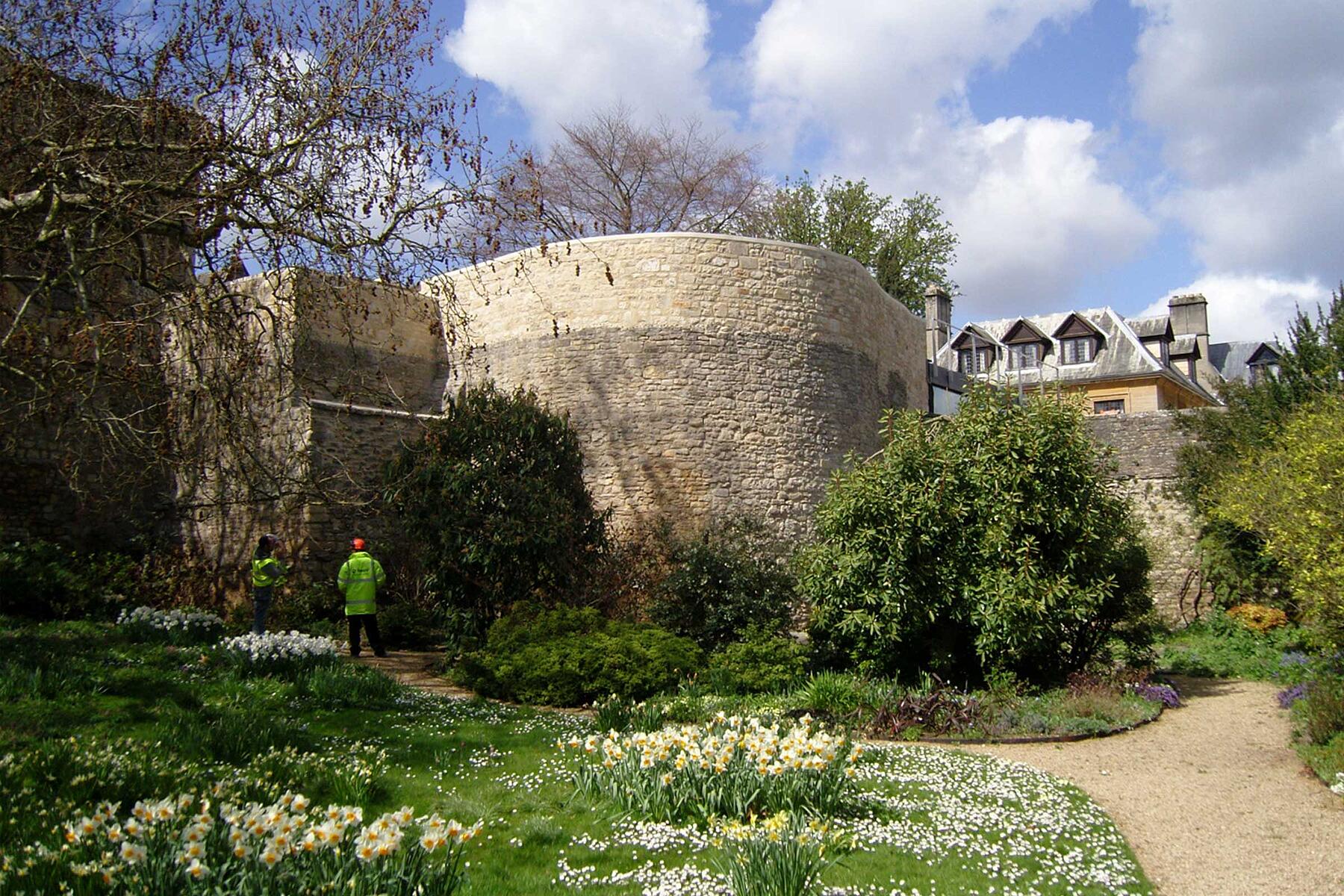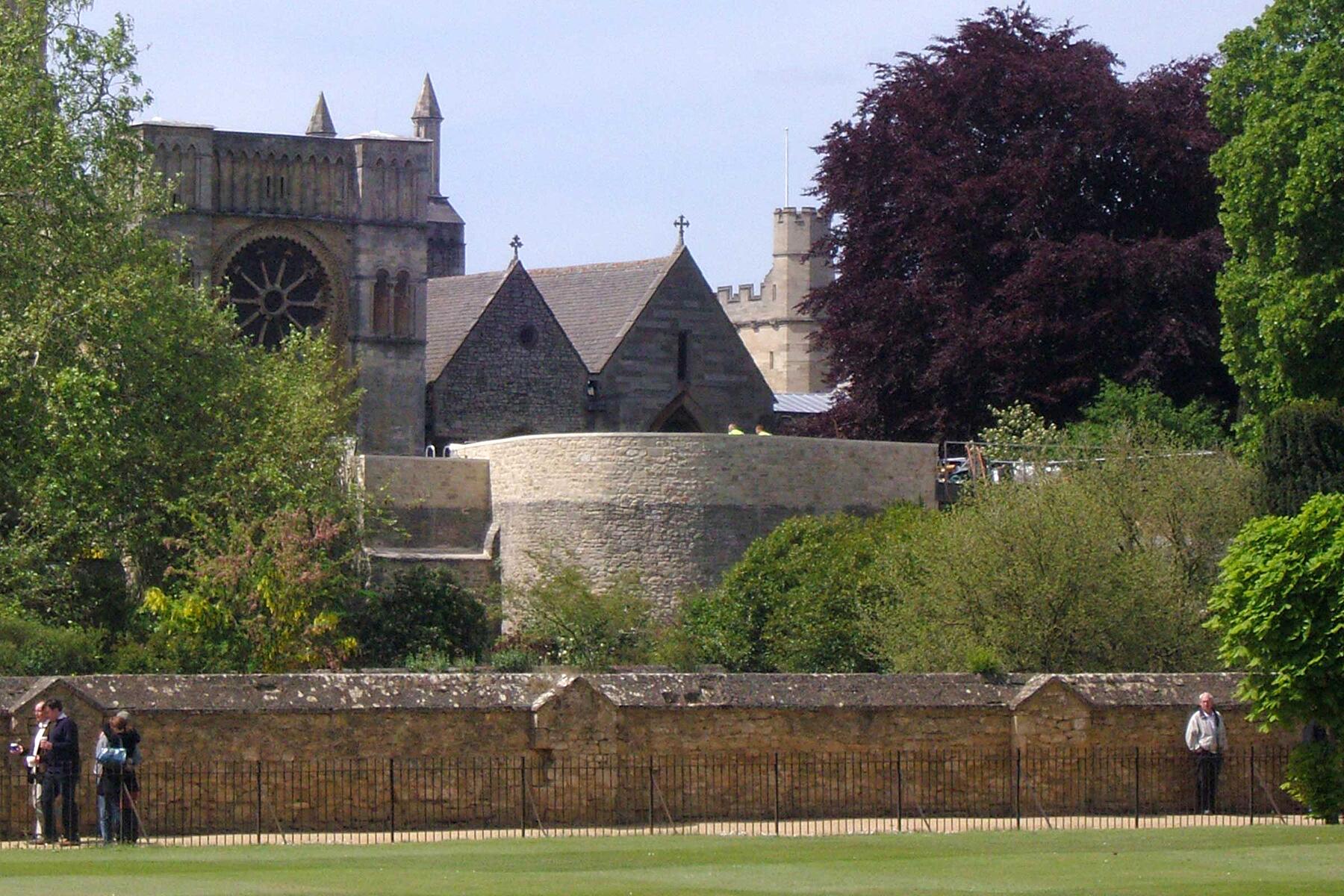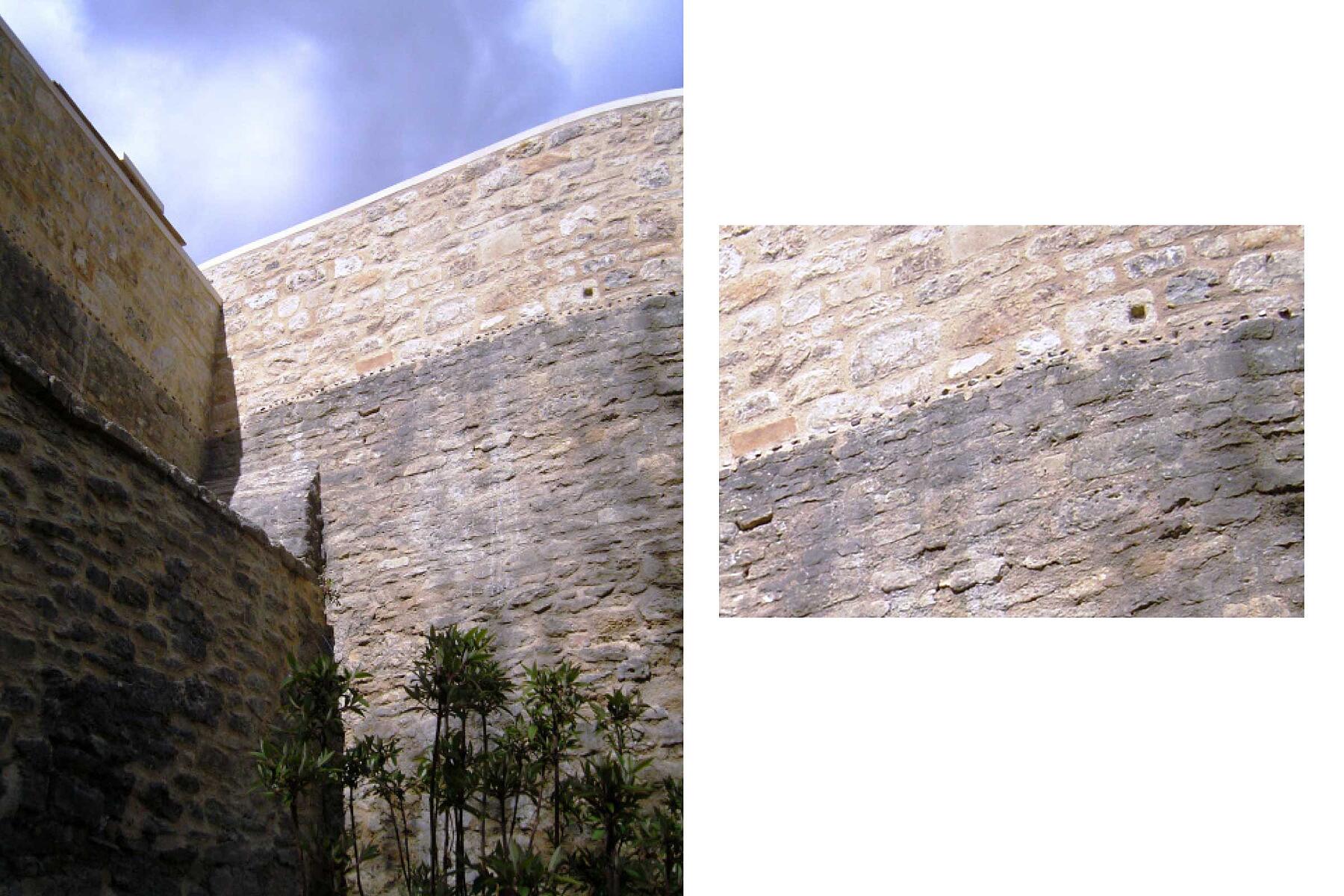Heritage Techniques Research - Corpus Christi College Bastion
Heritage Techniques Research - Corpus Christi College Bastion
A short story describing the process of researching and restoring the medieval bastion.
The new music room project for Corpus Christi College, Oxford, completed by RMA/MICA in 2009, incorporates a new multi-purpose auditorium built into a projecting bastion (Bastion 21) along the mediaeval Oxford city wall, a Scheduled Ancient Monument. Bastion 21 is listed Grade I. Built in the 13th Century adjacent to what is now Christ Church Cathedral, this stone fortification included three embrasures with arrow slits commanding a strategic south-facing defensive field of view across flood-plain meadows to the confluence of the rivers Cherwell and Isis. Over time this came to be within the curtilage of Corpus Christi College and became the external wall of successive outdoor buildings of various uses. During this period, the height of the bastion wall was greatly reduced, probably for the reuse of its stone in construction elsewhere.
As part of the design of the new music room the height of the bastion wall was raised to its original level, as identified by adjacent structures, to form the parapet of a new roof deck. The existing stonework of uncoursed random rubble is limestone from Taynton in northwest Oxfordshire, where there are no existing working quarries, so matching stone of similar petrology was sourced from Veizey’s Quarry near Tetbury in Gloucestershire. Lime mortar was used throughout for the new construction.
As a record of the new intervention into the heritage significance of the bastion, differentiating between existing and new stonework, an array of small flint chips or gallets were inserted into the bed course of lime mortar between sound existing and new stonework
As of 2021, the new stone should have already weathered to a matching colour but the galletting, now blended in, defines a permanent memory of the previous height.

Written by Chris Wood, Specialist Conservation Architect and Technical Director
Chris has been closely involved with all our most notable projects which include construction and sensitive historic repair and refurbishment.
