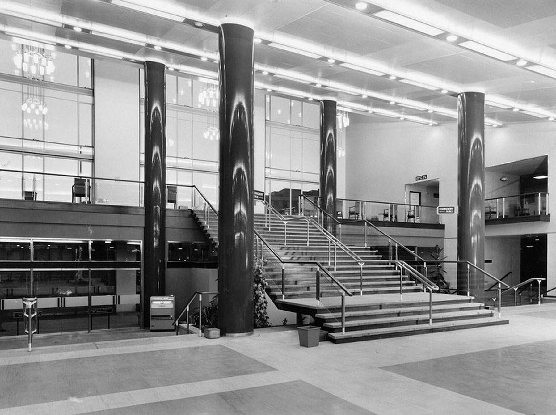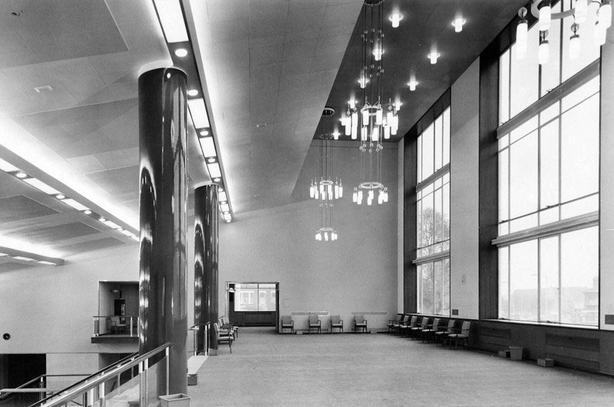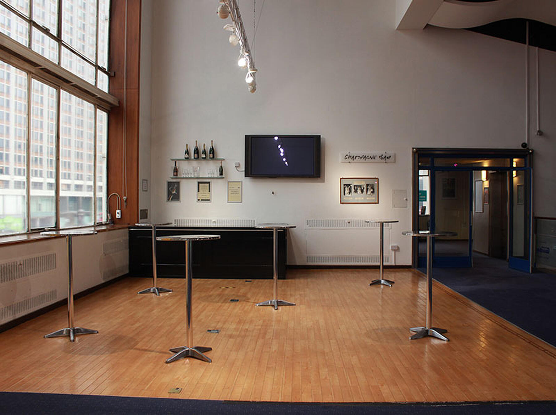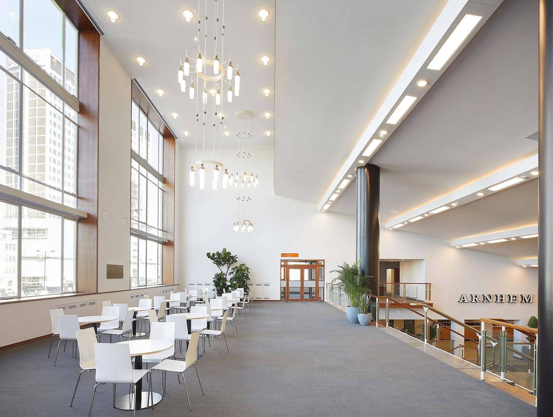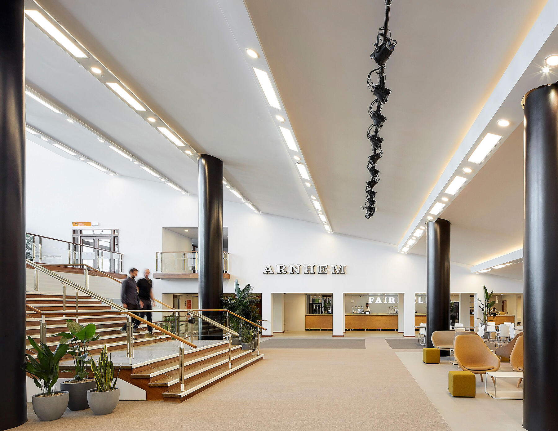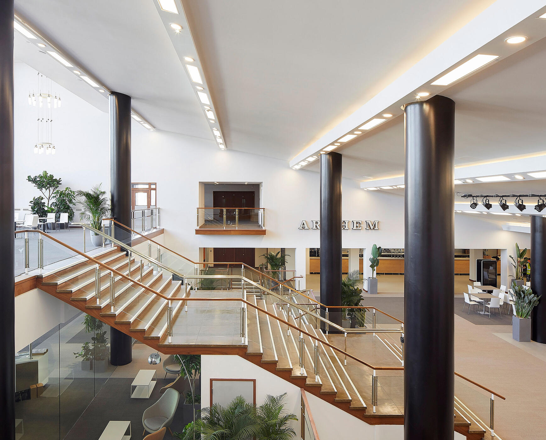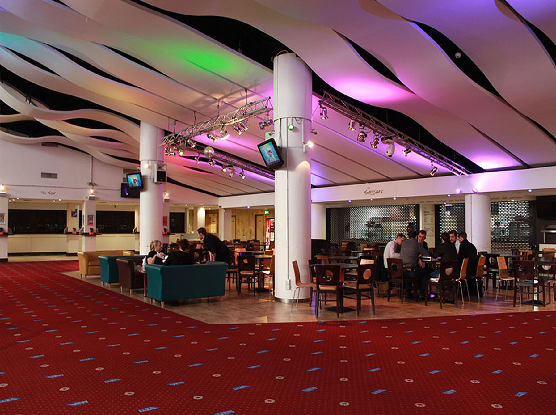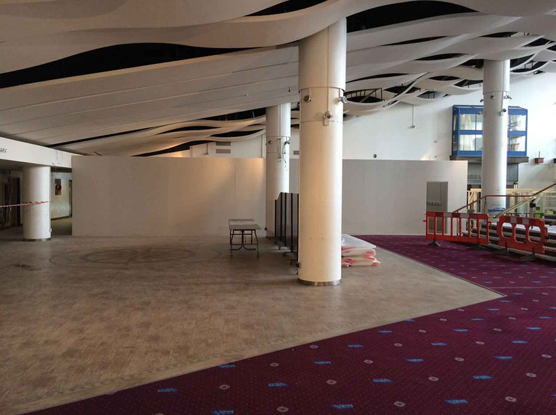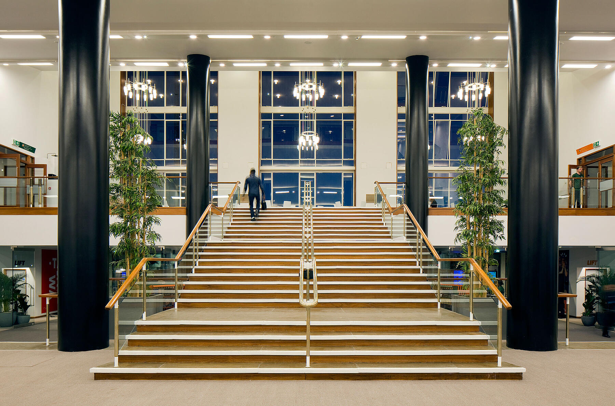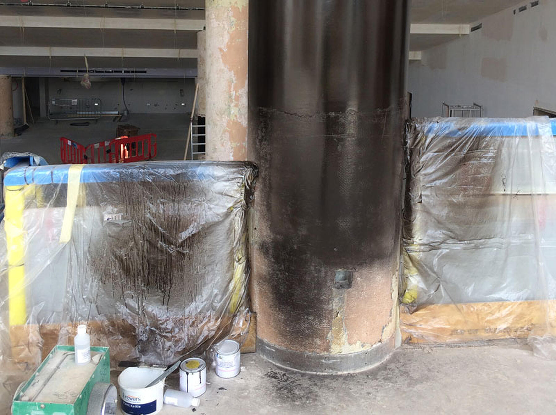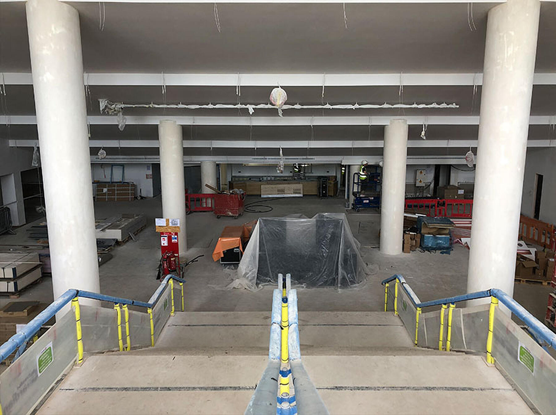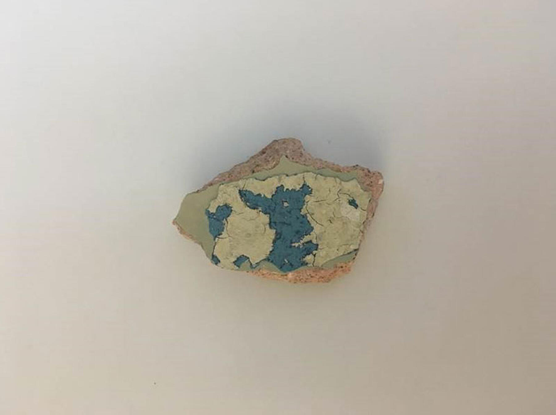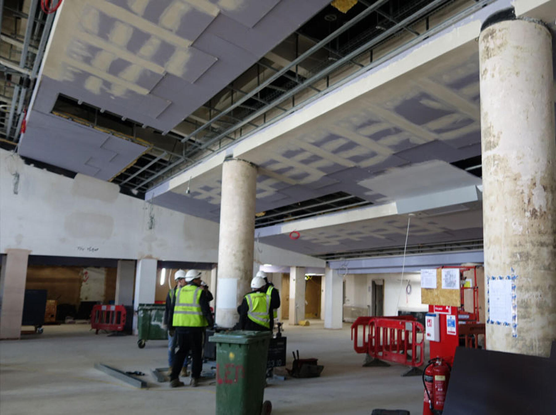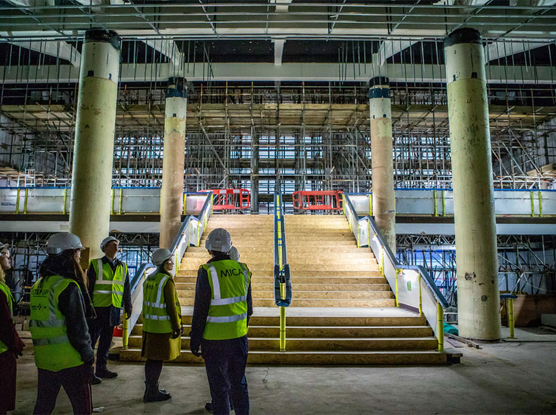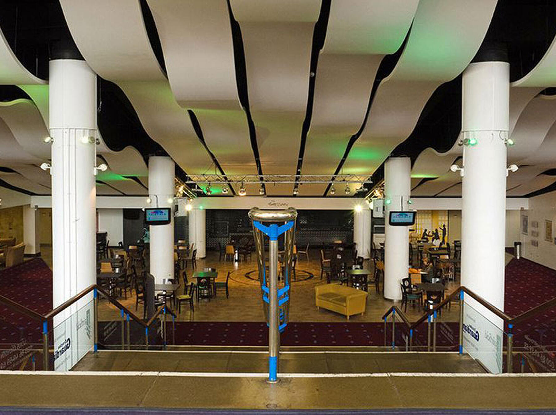Heritage Techniques Research - Fairfield Foyer Columns
Heritage Techniques Research - Fairfield Foyer Columns
A short story describing the process of researching and restoring the foyer columns in the Fairfield Halls.
Restoration of the foyer columns at Fairfield Halls
The Fairfield Halls project was completed by MICA as a heritage led refurbishment of the existing arts venue which involved the removal of various accretions built up over the previous 55 years since opening in 1962 and the putting back of restored and refreshed interior features and finishes based on the original. The task of researching what that looked like was helped by archive drawings by the original architects, Robert Atkinson & Partners held by Croydon Council and photographs taken at the time of completion. These images show the grace and elegance of the original design particularly the Foyer, inspired by Leslie Martin’s Royal Festival Hall of 1951, itself inspired by Scandinavian Modernism and notably Gunnar Asplund’s Gothenburg Courthouse Extension of 1937. Unfortunately, these photographs are only in black-and-white!
This meant that we did not know what the original colours looked like. Although there is much natural wood in the Foyer, mainly Nigerian Walnut which is a warm brown colour used for doors, window linings, stair trim and handrails, there is nothing to indicate the colour of the walls and especially the dark shiny finish of the thick round columns which dominate the space. Other research to find this colour came to a dead end. Hearsay from Fairfield long-time regulars was that the columns were originally green, but scrapings of paint layers failed to identify any green other than mottled textured blue/green paint, probably from the 1970s.
In the images the columns look to be almost black so in the end to complement the wood we selected black-brown, which is probably the darkest brown you can get. The gloss finish was also a challenge. Archive drawings describe this as “plaster cel” and after some research this was assumed to be a high-gloss cellulose paint used on plaster, similar to a 1960s product called “Parsonloid”. Current paint manufacturers were unable to match this type of finish on plaster, particularly for a long-lasting commercial use, but in the end we found an Italian industrial paint manufacturer who could guarantee a 75% gloss paint on plaster. And so that is what we now have after completion in 2019…..
Written by Chris Wood, Specialist Conservation Architect and Technical Director
Chris has been with the office for 23 years and has been closely involved with all our most notable projects which include construction and sensitive historic repair and refurbishment.
