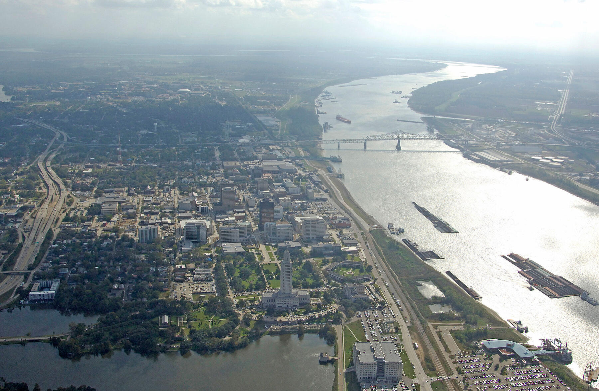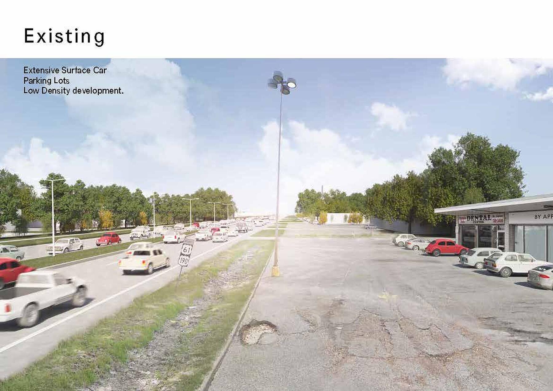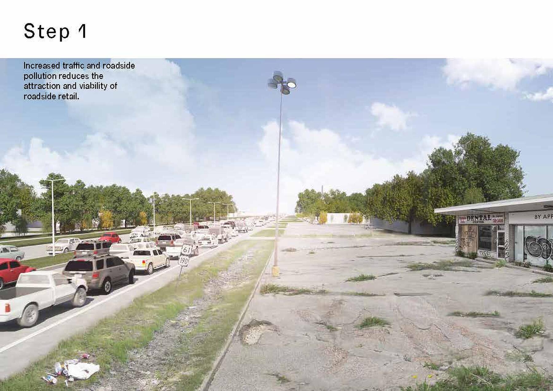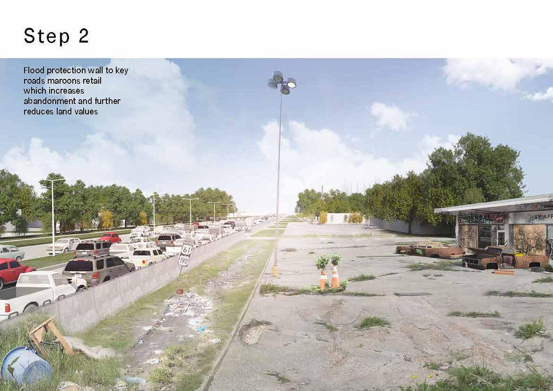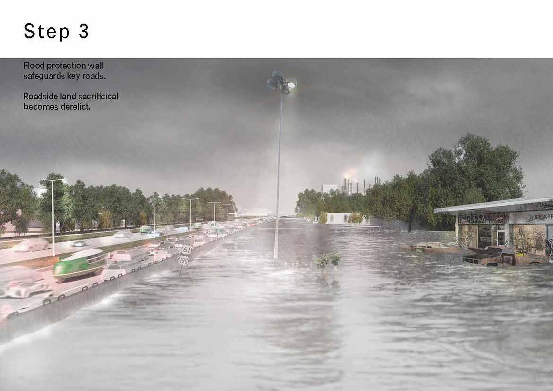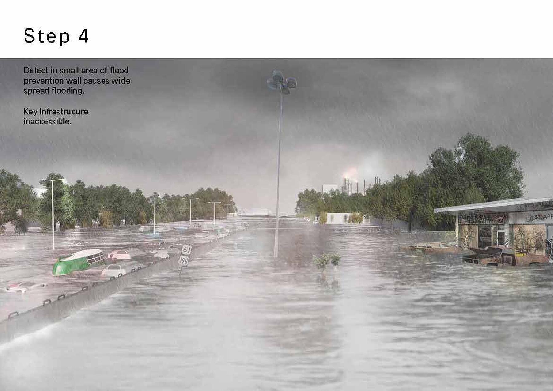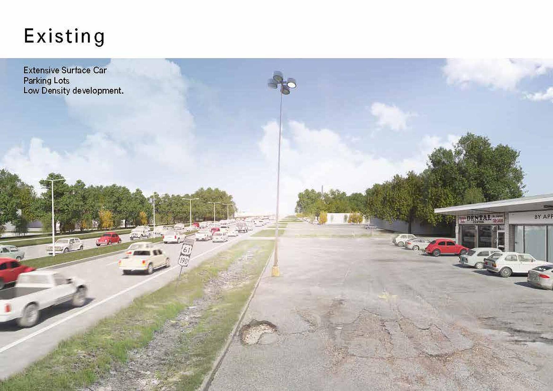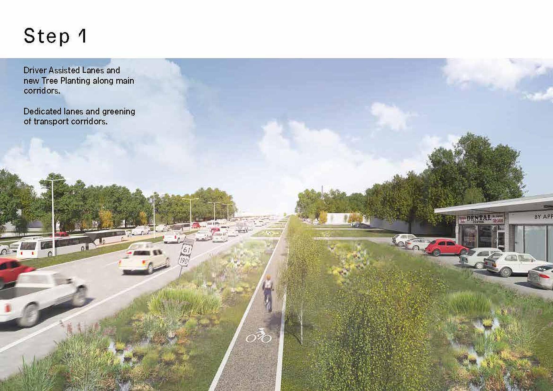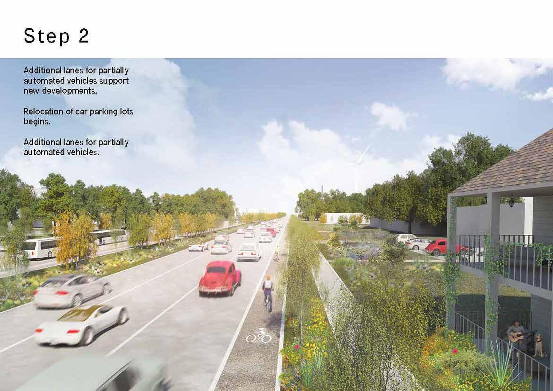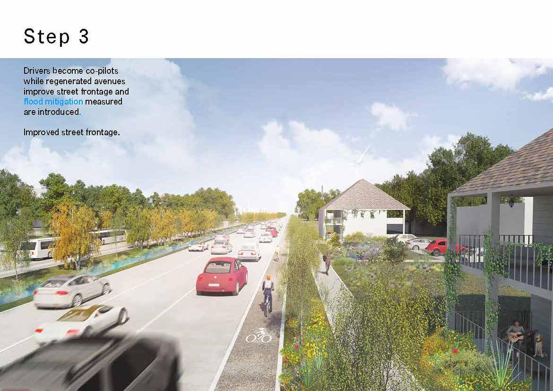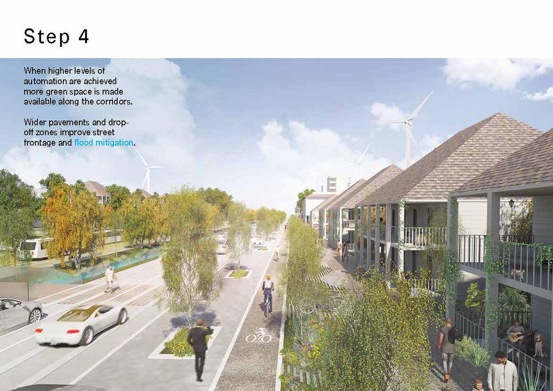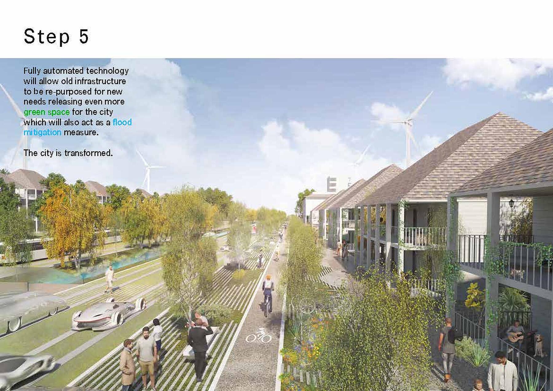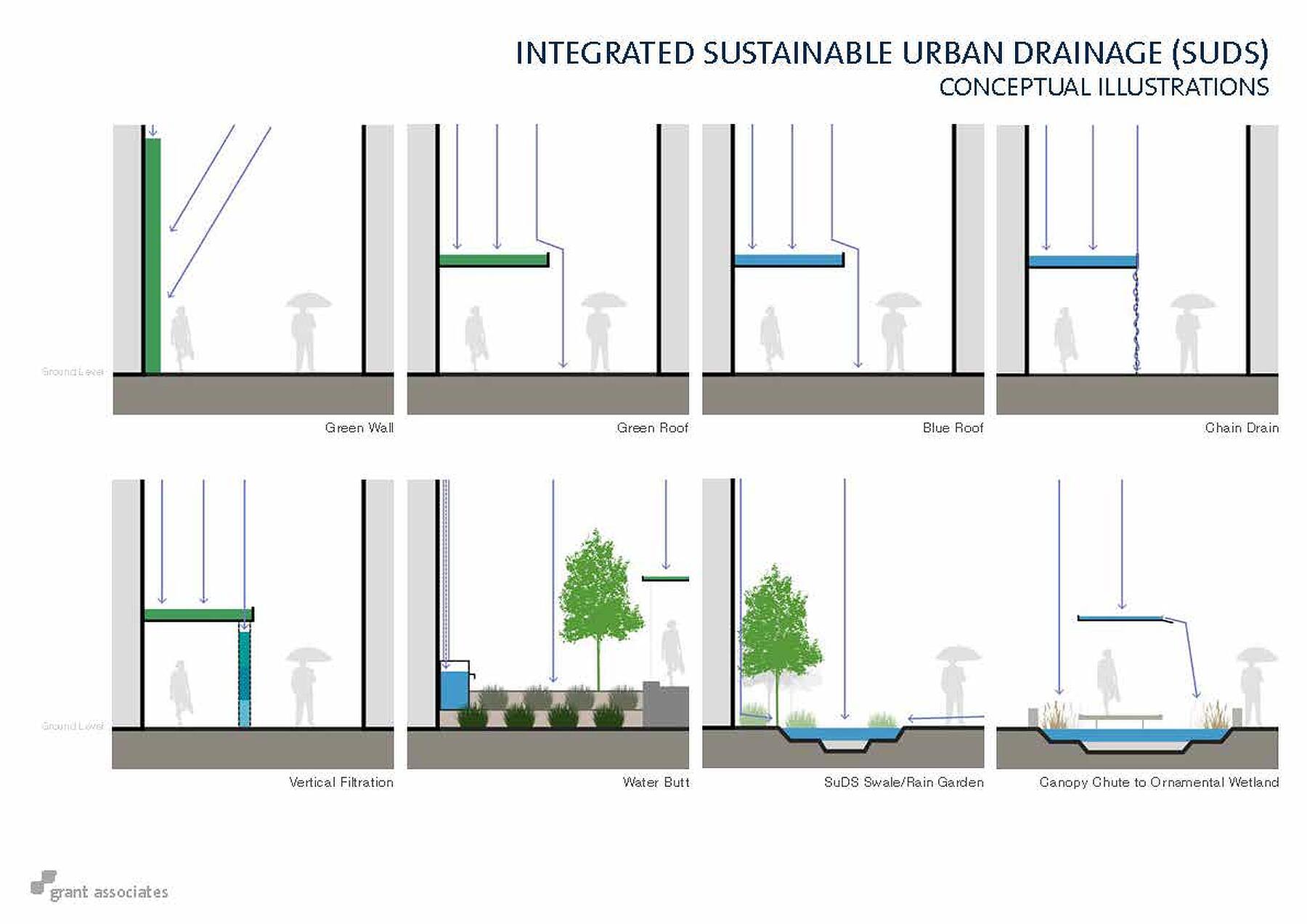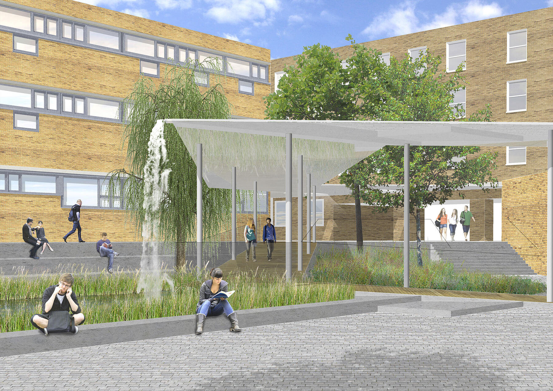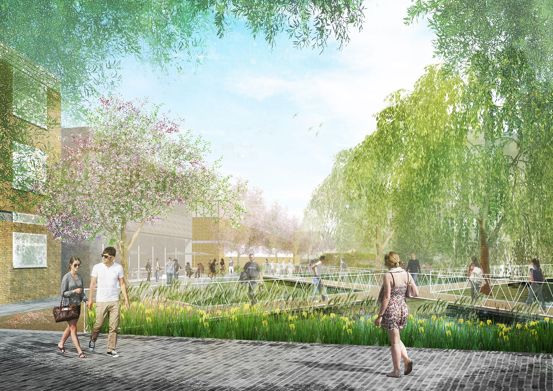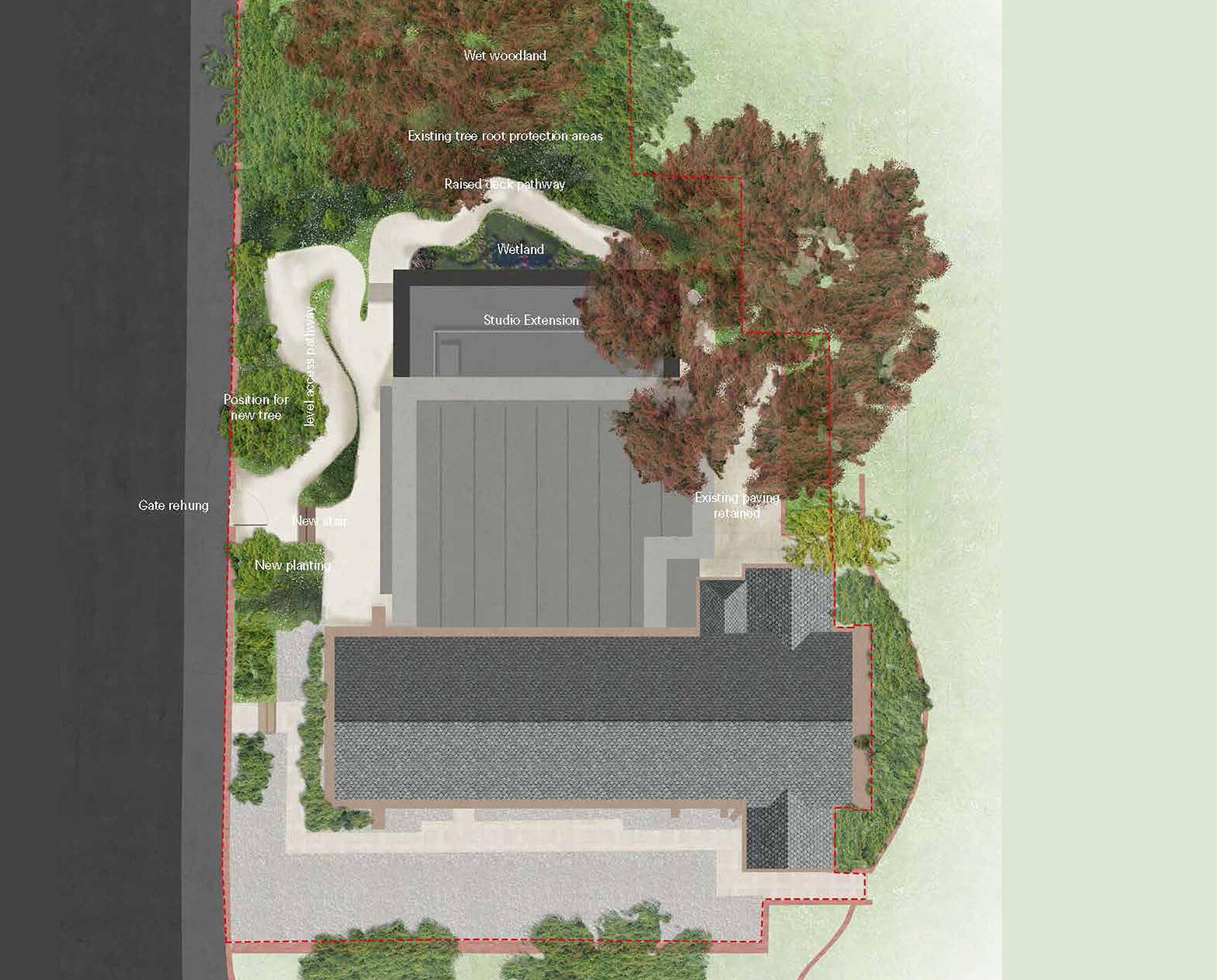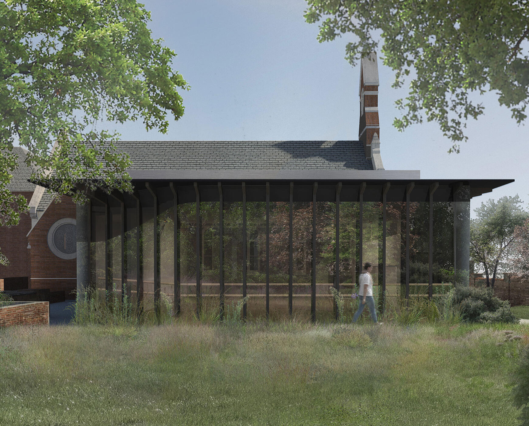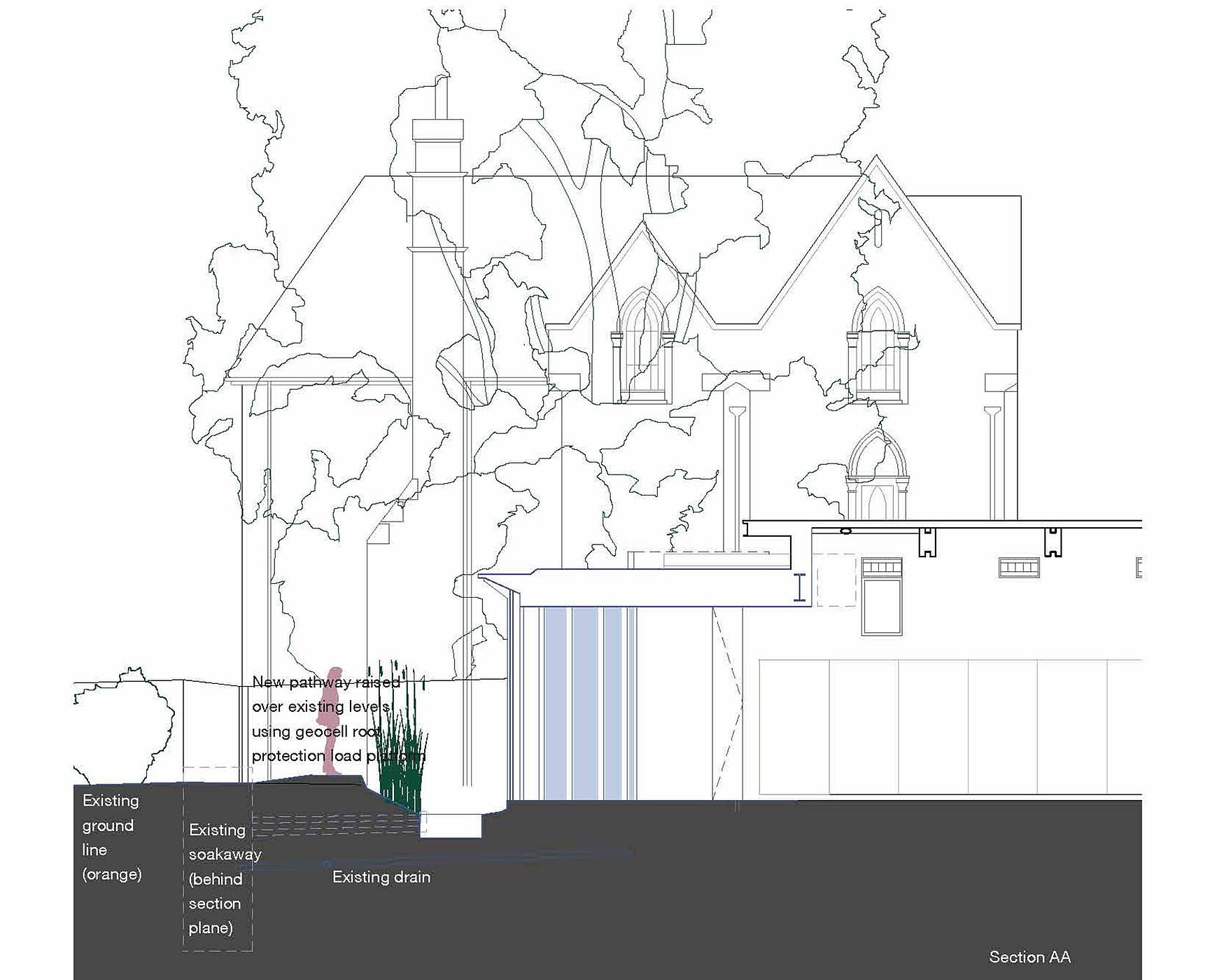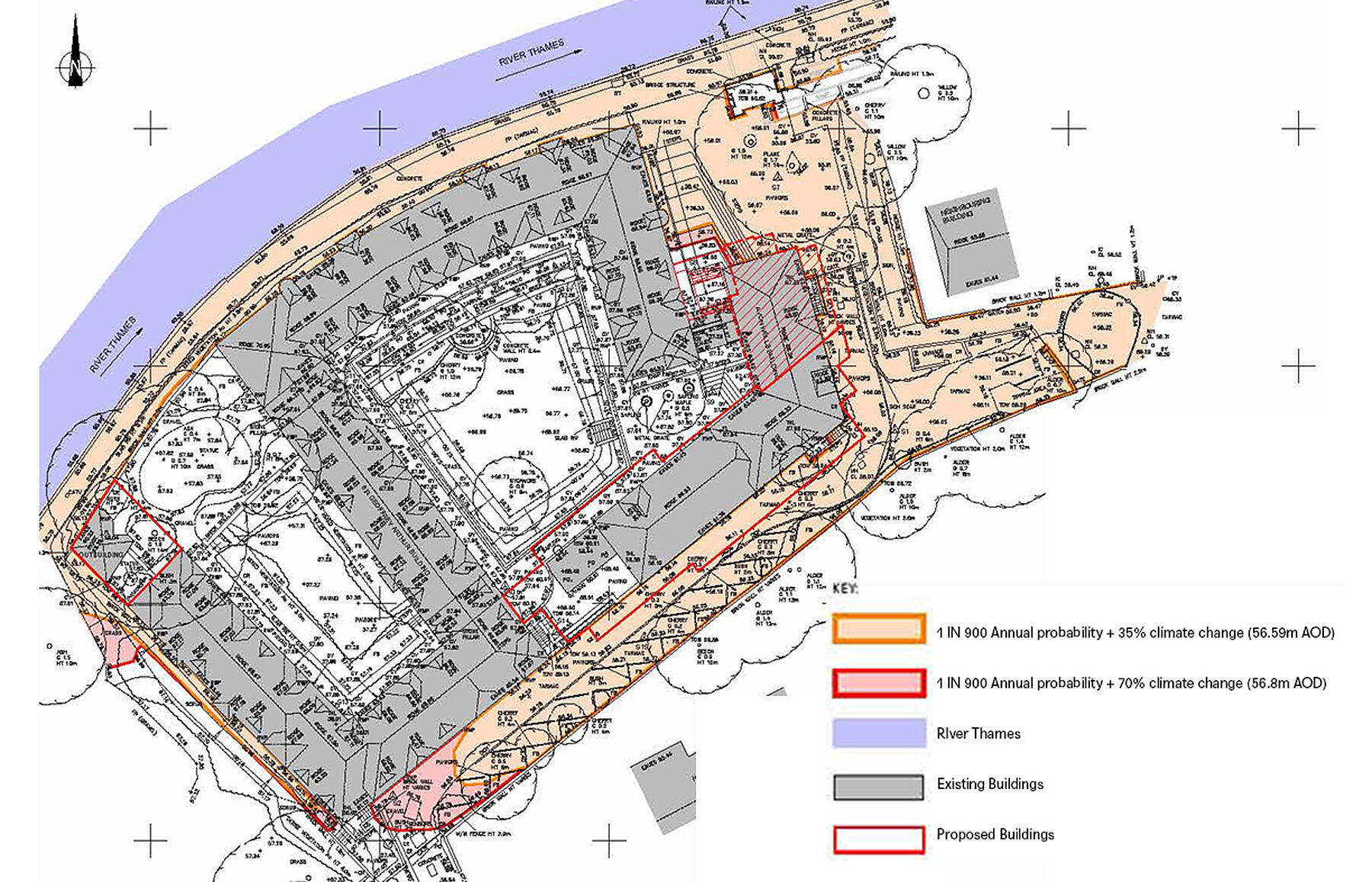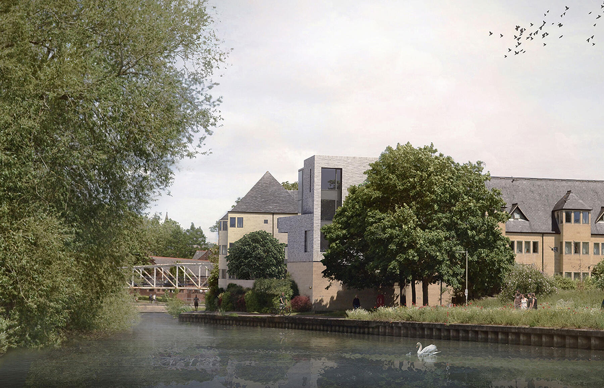Sponge Cities Research
Sponge Cities Research
An internal research project, which explores sponge cities and the consequences of climate change in cities across the world.
The consequences of the changing climate are visible in London and the other cities through our rivers, estuaries and surrounding seas. As more rain falls, and with higher intensity our cities spaces and buildings will have to adapt. Alongside more rain we will have to deal with the consequences of longer periods in which rain doesn’t fall: we need to store and reuse water.
The design of cities in the 20th century has at worst exacerbated the issue, and at best is not resilient to these types of extremes. Water companies are struggling to manage the volumes of combined storm and sewage water during extreme weather events, polluting urban waterways. There are serious consequences are downstream flooding, and on the flip side of heat stress and water shortages. This will have increasingly significant social consequences, economic issues and ecological destruction.
Cities are beginning to deal with these issues through sustainable urban drainage solutions (SUDS) approaches – Transport for London and the Greater London Authority have detailed guides, and many other the local authorities are beginning to develop equally stringent guides, including Oxford, which experiences many of the London’s issues with aging sewer infrastructure. Requirements for attenuation and mitigation of storm water runoff are baked into planning submission requirements. Building in flood plains requires careful planning, and an acknowledgement that in 50 years more of the land near rivers will become flood plains as extreme weather events increase in frequency and volume.
These issues are shaping our projects: in Baton Rouge 41% of the continental United States watershed flows through the city in the Mississippi river; At Lancaster University rain gardens reduce run-off rates; at Rambert dance school we are building in the flood zone, and attempting to landscape in a manner which reflects the historical landscape; at Pembroke College, our design straddle the edge of the flood plain, with sacrificial landscape occupying the liminal zone.
The visioning project for Baton Rouge involved working with local Louisiana-based community organisations and academic partners. Together we examined and visualised ways that the flood resilience can combine with strategic transport planning to create a sustainable city that can withstand floods as it moves from an inland city to a coastal city with the gradual encroachment of the gulf coast over the next 50 years. We showed how gradually removing the impermeable surface of the wide multi-lane streets and adjacent parking lots, and replacing them with permeable planted surfaces, could act as a network of green lungs for a city that lives with air pollution. This, alongside a reconfiguration of the urban massing to provide street frontage, and a gradual shift to automated passenger vehicles and mass transit allows the city to become a sponge.
Lancaster University
Lancaster University spine project, carried out in collaboration with Grants Associates, uses rain gardens enact this green sponge at a campus scale, using the green network to drain and sustain the walkways and gardens linking the main hubs of the university. Distinct gardens along the spine capture and use water to create distinct microclimates to enhance the biodiversity of the campus, including reed bed wetland, the Lakeland stream and the wet woodland. The aim of this project is not to replicate natural habitats but form stylised gardens that are inspired by them to offer robust planting schemes that create seasonal and sensual interest at the heart of the campus, while controlling water runoff at within the urban environment.
Rambert School
The Rambert School for Ballet and Contemporary Dance Weston studio is conceived as a room in a garden, located in a riverside setting close to the Thames within the St Margaret’s Estate Conservation Area in west London. Being located in a flood plain, the landscape must naturally be absorbent and mitigate rather than contribute to local surface water run-off. The landscape proposals restore the historic character of the riverside location of the site, and reference to the original gardens of the Conservation Area, and the natural environment.
An area of wetland with a shallow natural form pond separates the access pathway from the new building. This area of wet landscaping restores the character of the natural environment, enhances the sustainable drainage provision, and overflows into the existing soakaway in the lawn to the north. Native wetland planting screens the glazed studio extension from the garden. The following page shows proposals for materials for a raised pathway over the root protection area of the trees, maximising the built footprint.
Geoffrey Arthur Building, Pembroke College
The Geoffrey Arthur Building II for Pembroke College is sited upstream of the Rambert School where the Thames traverses Oxford, and sits on the edge of the flood plain, tucked in alongside an existing student accommodation building. In order to building in this zone, and designated “floodable void area” was introduced on the advice of Peter Brett Engineers. This scheme was considered to have no negative impact as it is largely built within the footprint of existing student accommodation that will be demolished to make way for this more efficient and higher performance building. The floodable void is occupied with bike storage, and the students will park their bikes there on the understanding that on occasion they will be submerged in water.
Designing to mitigate flooding and retain stormwater has become an intrinsic part of our design procedure, at scales that range from domestic to urban. We work closely with our services and civil engineers to integrate this into the buildings design so it is visible and demonstrable, educating the residents and users of the building of the necessity to treat rainwater as a controllable resource that can enhance the environment and biodiversity of a building, rather than an intermittent nuisance. The wetlands and rain gardens that have emerged in our projects over the last decade will only increase as the climate becomes ever more unpredictable.
