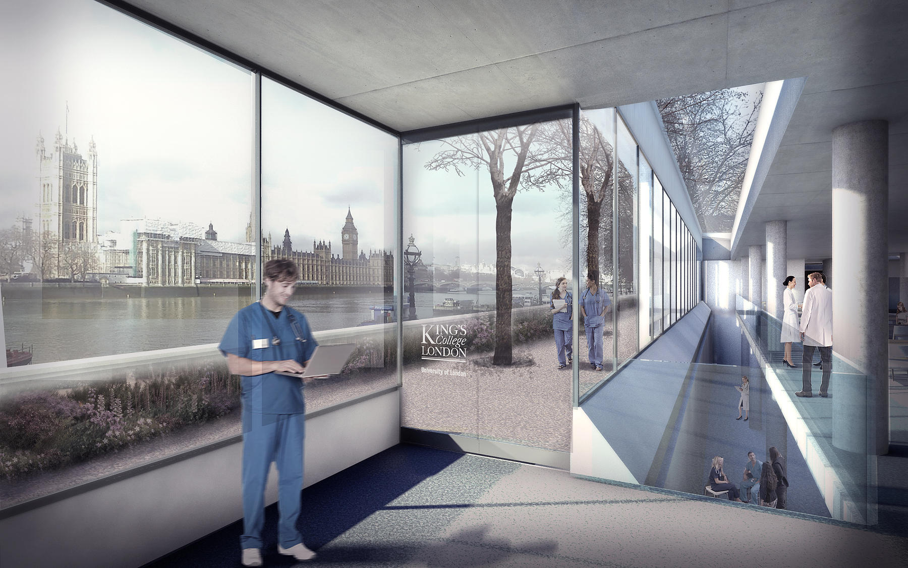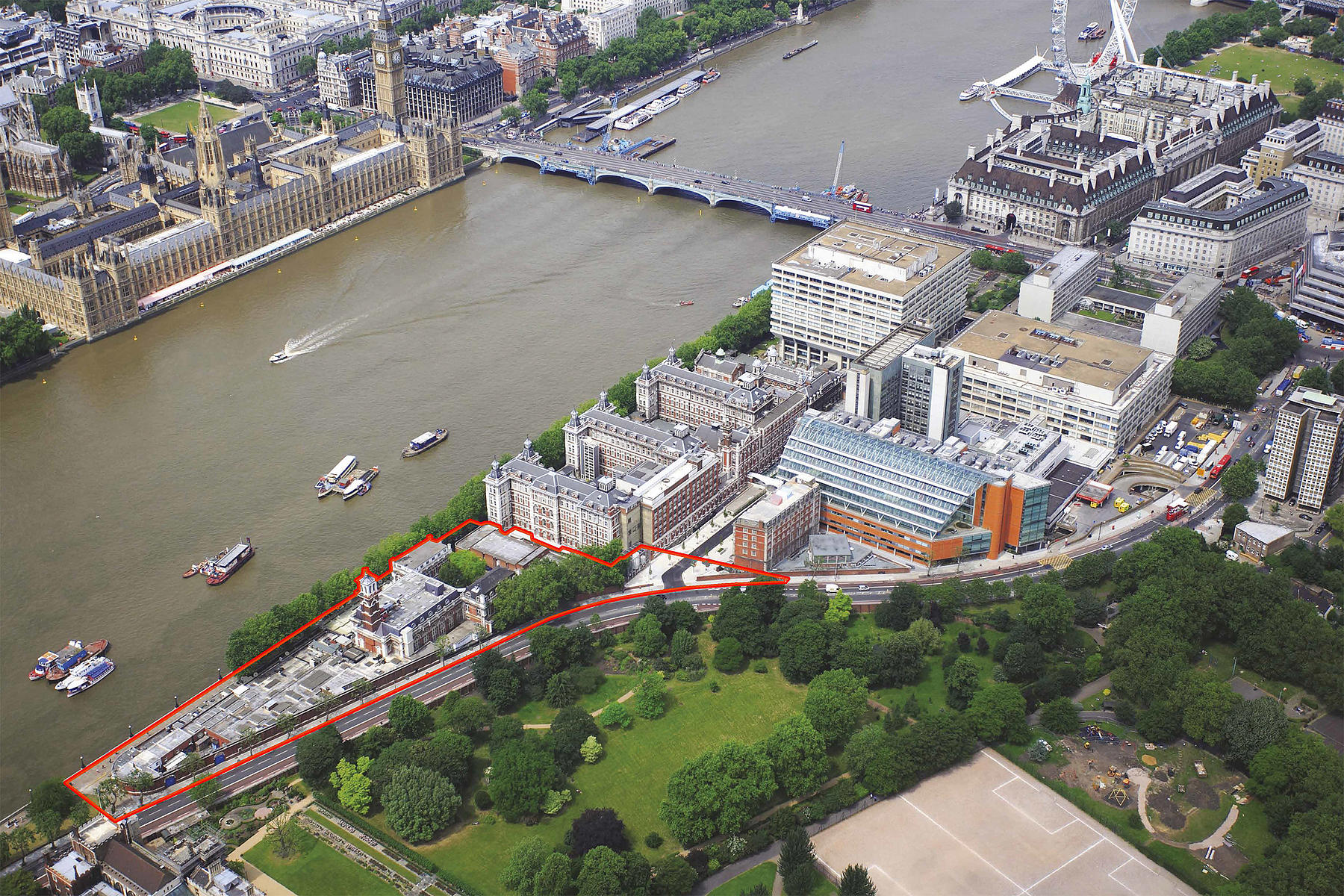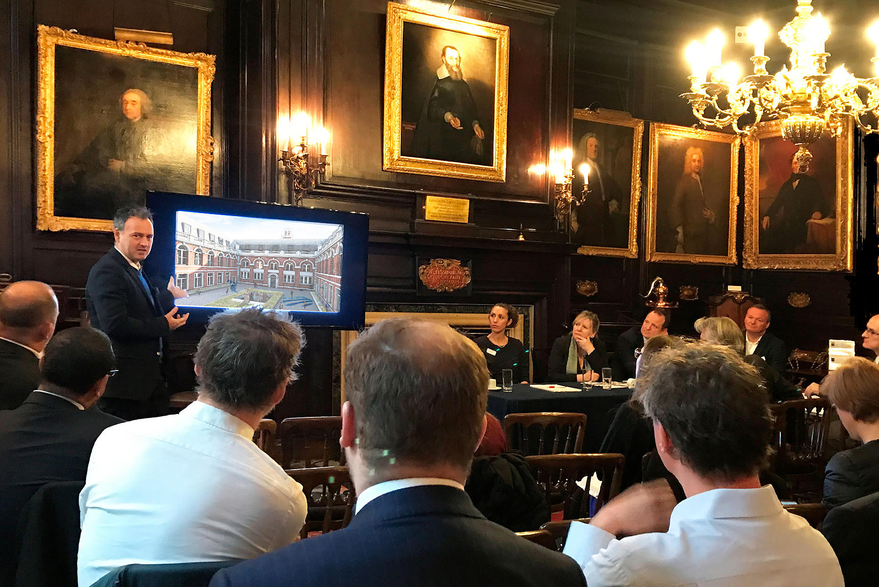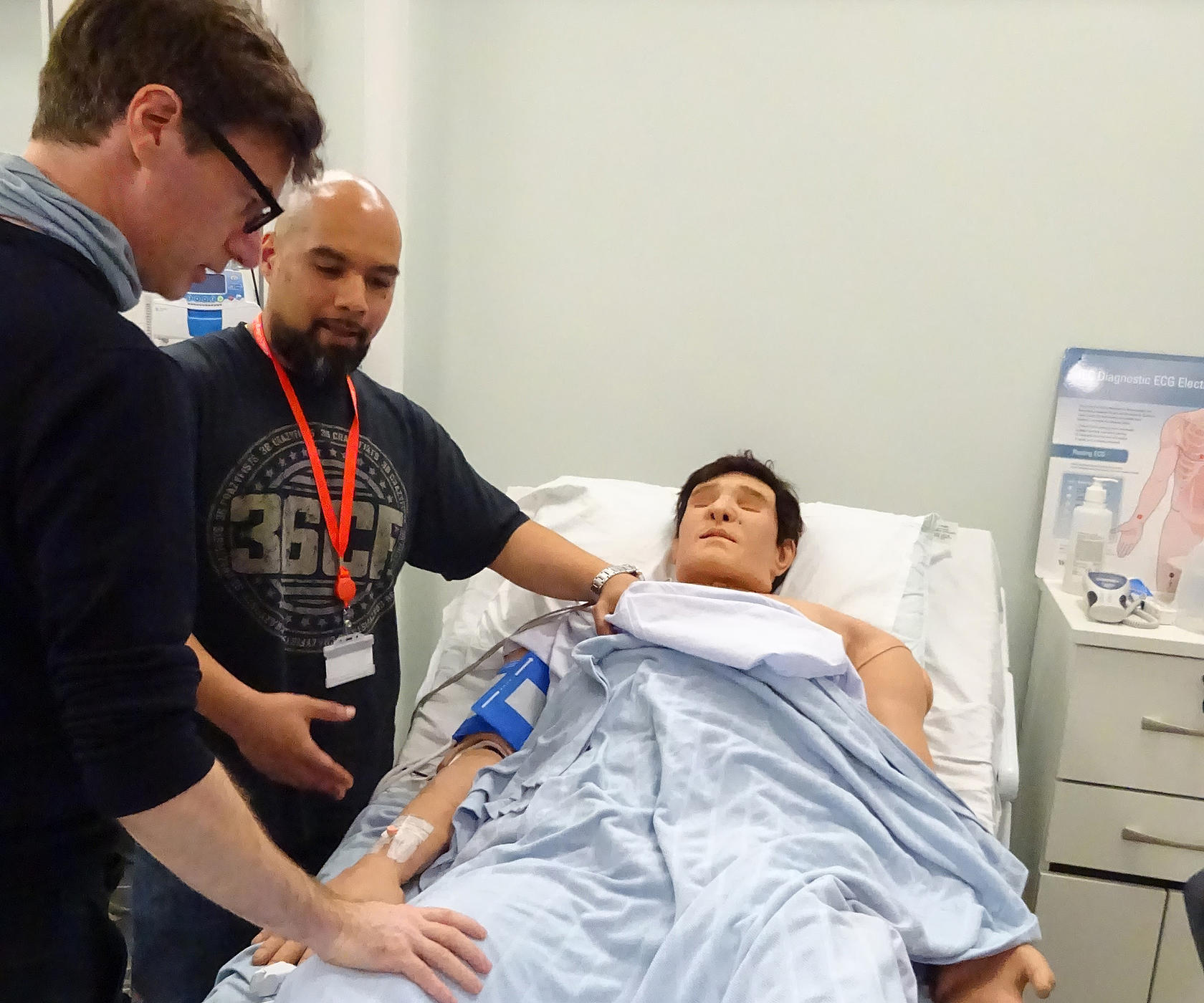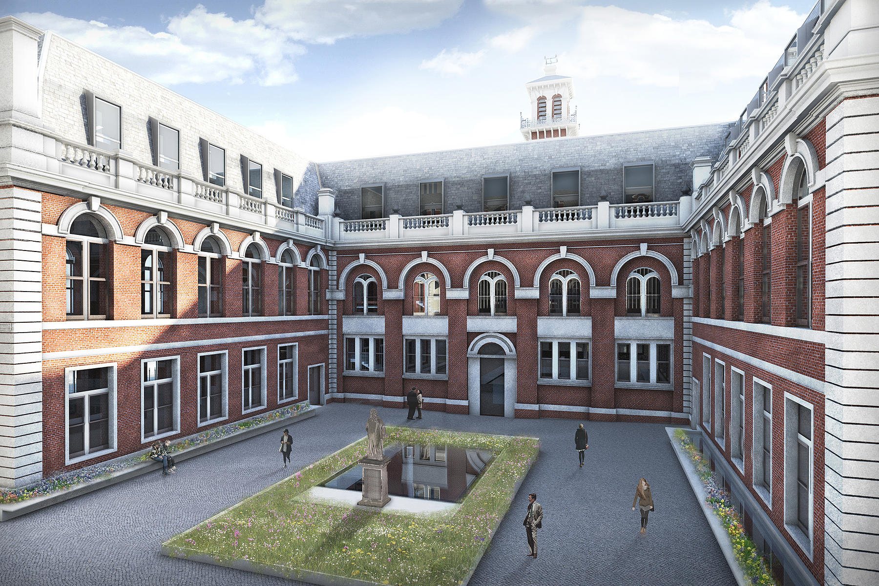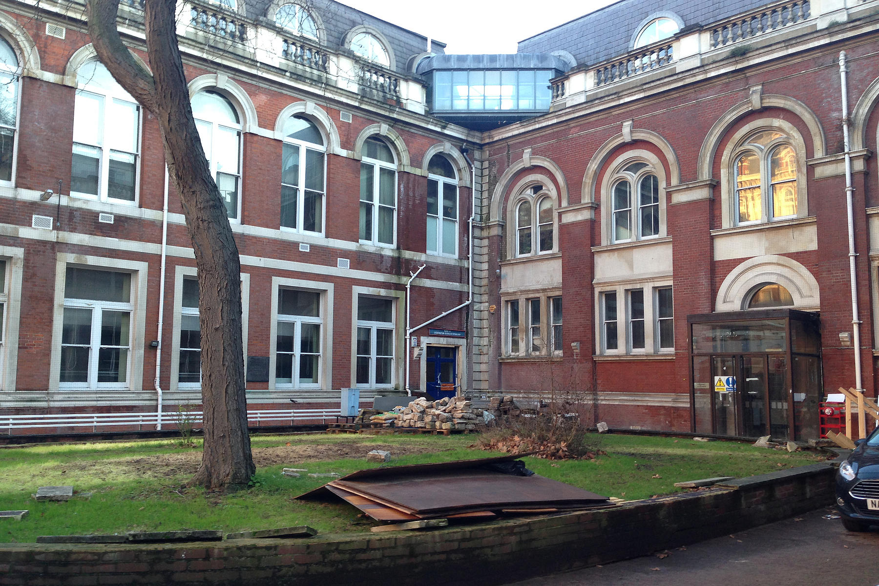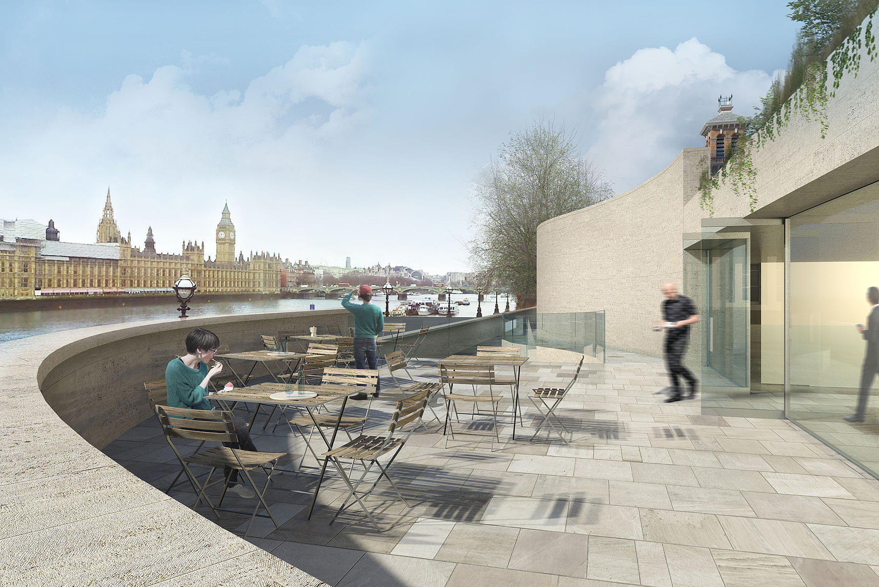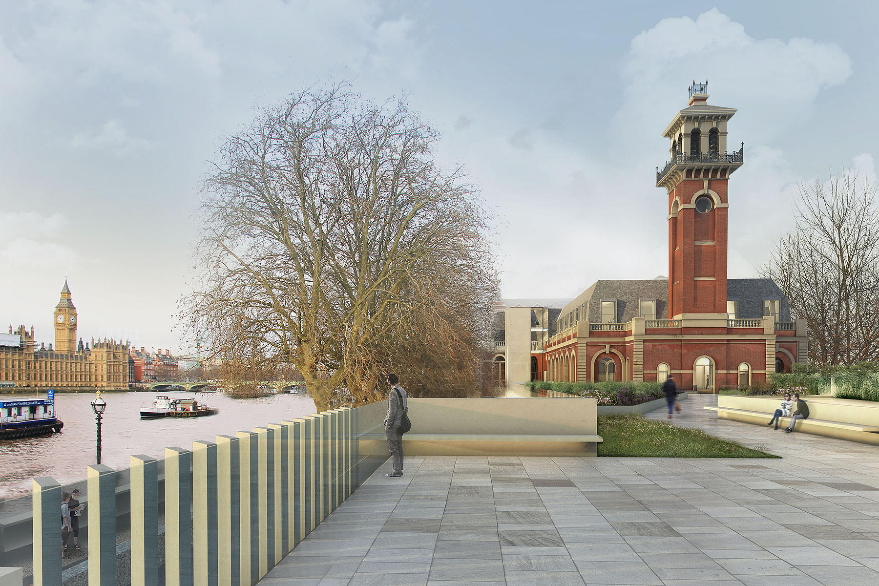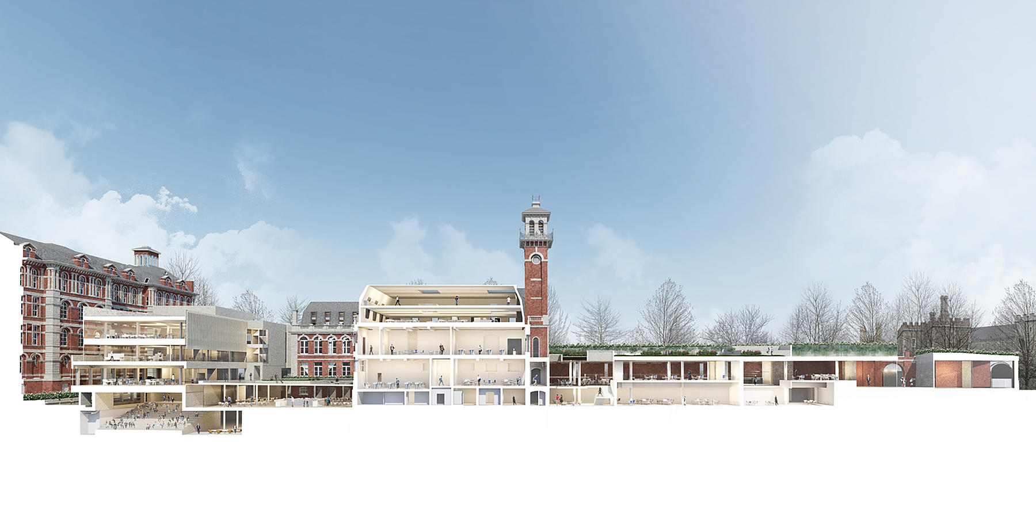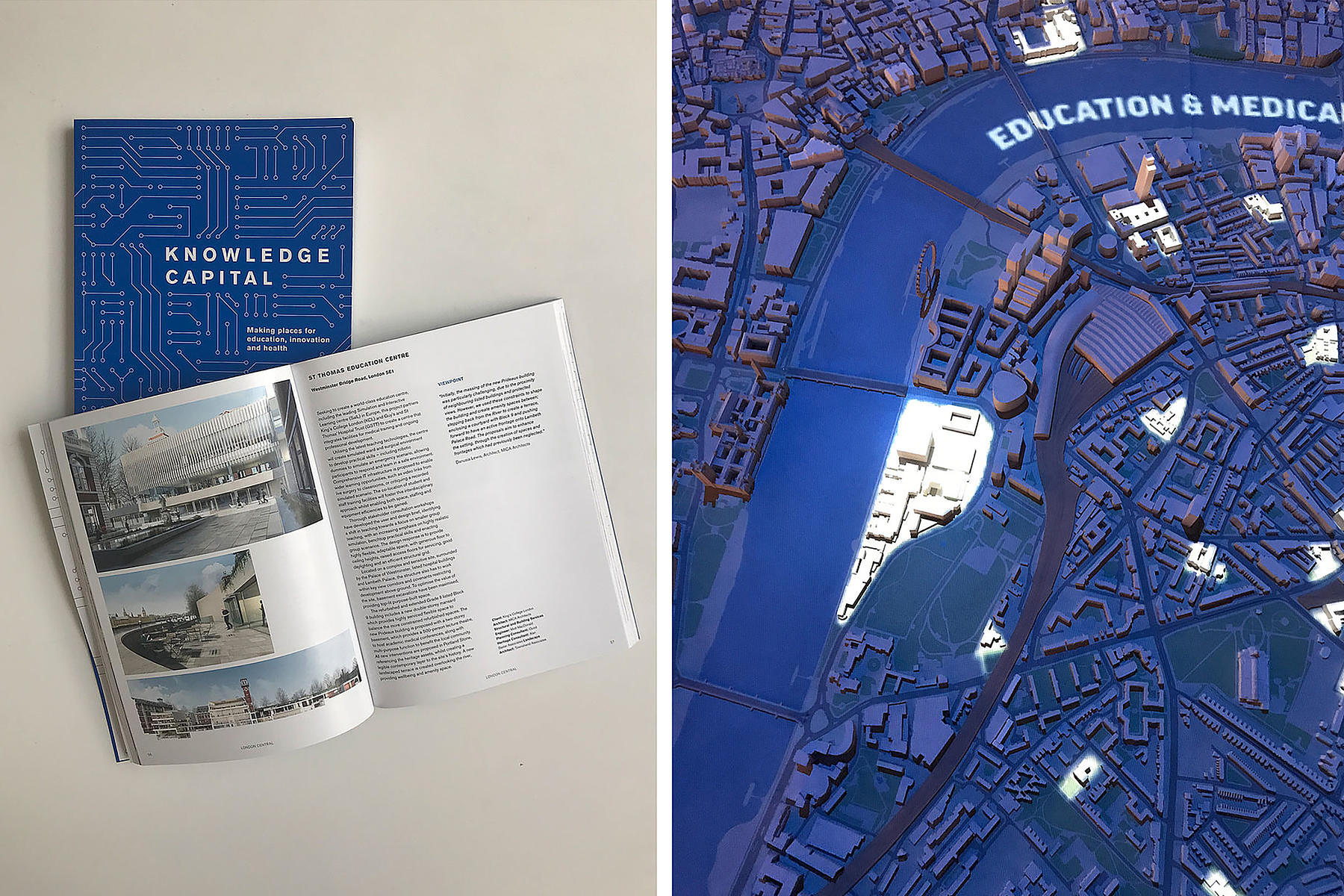'To err is human...'
'To err is human...'
London is home to outstanding Georgian and Victorian architecture and our historic hospitals, such as St Thomas’ opposite the Palace of Westminster, are valued as part of the capital’s celebrated landmarks. Medical education has been established at St Thomas’ since the 16th century and the Hospital was once even considered a place for ‘incurables’. Florence Nightingale, with architect Henry Currey, transformed the architecture of healthcare at St Thomas’.
Today, medical education has undergone significant changes all over the world. One of the reasons for the changes is concern for the patient’s safety. “To Err Is Human”, a landmark report, estimated that medical errors cause injury to approximately 3% of hospital patients. With new revolutionary scientific research taking place, it is recognised that new centres of excellence need to be constructed.
Along with its buildings at St Thomas’, King’s College London has ambitions to develop a new science cluster in the capital. The new science and education cluster will draw in med tech and bio-science companies looking to be part of the initiative to develop outstanding research and education, and offer an economic driver of significance for London, with a value of £35 billion and a potential for 55,000 jobs.
At the Healthy Cities conference in January, Gavin Miller spoke on MICA’s transformational designs of the King’s College London teaching facilities at St Thomas’ Hospital as a med-tech campus where modern teaching spaces are integrated within the Victorian fabric to accommodate state-of-the-art simulated learning.
One of the most important steps in medical education is the introduction of simulation based medical teaching and learning. Simulation is an important methodology in bridging the gap between theory and practice. It can improve knowledge and skills and, increasingly, improve patient outcomes. Although medical simulation is relatively new, simulation is common in other high-risk professions such as aviation and, although expensive, it has also been found to have many advantages that can improve patient safety and reduce health care costs. This is achieved through the improvement of the medical provider’s competencies therefore making simulation more cost-effective if utilised properly.
On the St Thomas’ Education Centre, MICA worked alongside stakeholders to develop educational environments in which novice, intermediate, and advanced practitioners can learn or practise skills without causing harm to patients. A deep understanding was developed of the different types and classification of simulators, and their resemblance to the reality, or ‘fidelity’, was the key to unlocking spatial configurations.
The St Thomas’ Hospital Med Tech Campus
“This is one of the most prestigious locations in London overlooking the Thames and the Houses of Parliament and adjacent to Lambeth Palace. It is the only King’s-owned opportunity for the St Thomas’ Hospital campus and offers the opportunity to create fantastic facilities for our students and Guy’s and St Thomas’ Hospital which will support King’s ambition to be amongst the world’s truly great universities.”
- Ralph Luck, King’s Director of Real Estate
Nestled within the iconic sightlines of the Palaces of Lambeth and Westminster, a truly world-class medical education campus is emerging within the St Thomas’ Campus. MICA has led the design team at the St Thomas’ Education Centre. A joint venture between King’s College London and Guy’s and St Thomas’ Hospital Trust, the project draws together the leading medical Simulation and Interactive Learning centre (SaIL) with co-located and integrated facilities for medical training and ongoing professional development.
Spatial configuration: Three building elements
The campus fronts the River Thames and is arranged across both new and listed buildings. The project is composed of three building elements: the New Prideaux, Block 9, and Block 9 Extension. The proposal links these three elements with a common lower-ground floor and connects into the wider hospital complex circulation. A number of key external spaces in the form of terraces and roof gardens take advantage of the unique riverside context.
A reworking of the complex Grade II Listed structures alongside new-build elements provides highly flexible, adaptable spatial configurations, with generous floor heights, raised floors and good daylighting. Meanwhile local pockets of shared space placed around key intersections, views, or places of spatial interest create an interplay between formal and informal environments.
Planning Sensitivities
Given the constraints of the site next to the UNESCO Palace of Westminster World Heritage Site and Lambeth Palace conservation area, planning was delivered in close conjunction with the London Borough of Lambeth’s acting head of planning and designed through a series of workshops set out in a comprehensive pre-planning agreement. New building elements are articulated with simple planes of Portland stone to complement the red brick context of the Victorian hospital complex.
Knowledge Capital
The project was featured in the New London Architecture major research paper “Knowledge Capital” which examined how innovation clusters, new technology and ground-breaking design are key drivers of the city’s future economy.
Through developing the proposals collaboratively, the next steps now move to the implementation of this internationally significant project, on this unique site in central London.

Written by Gavin Miller, Director with input from Danusia Lewis and Jamie Lilley, Architects at MICA.
