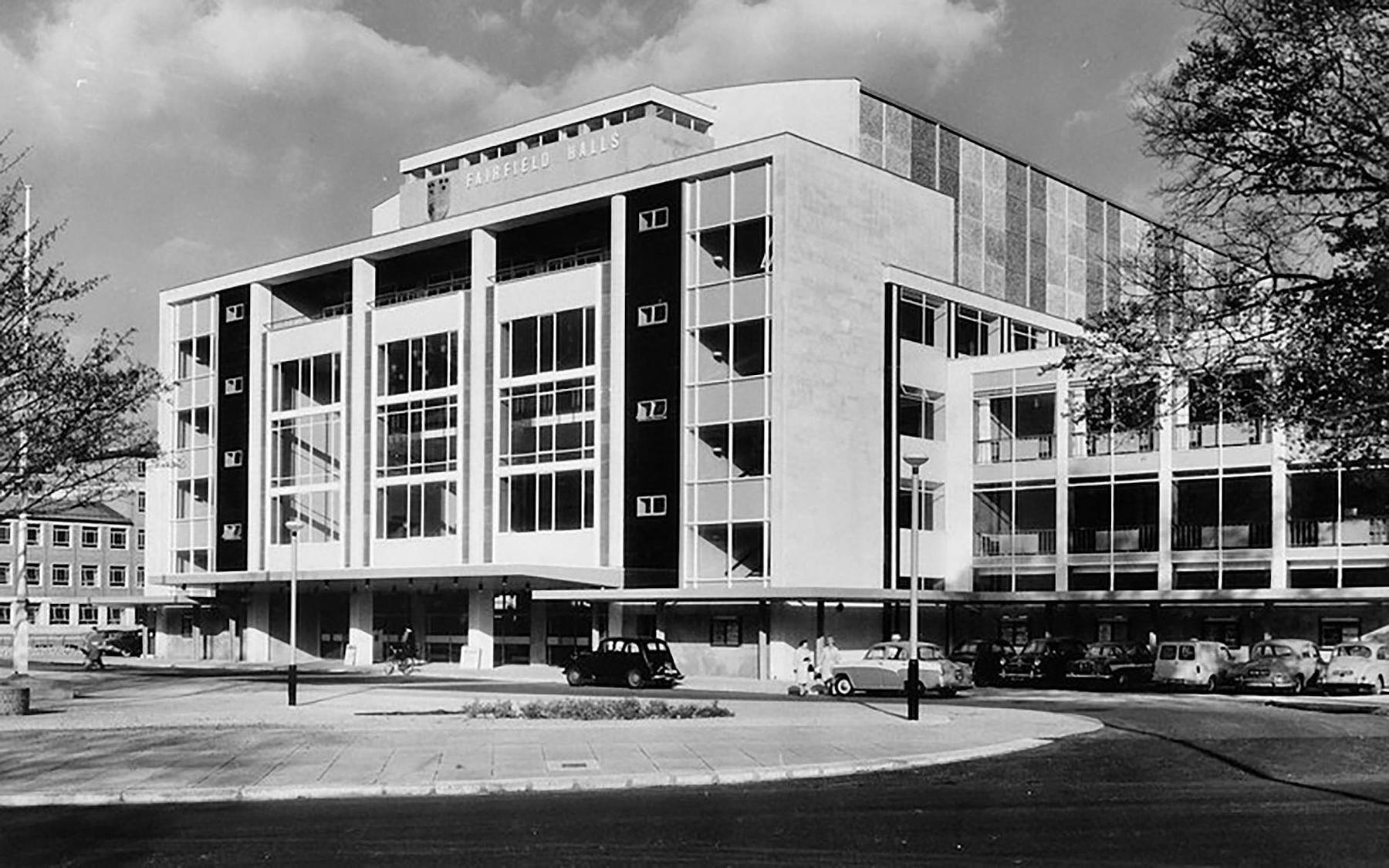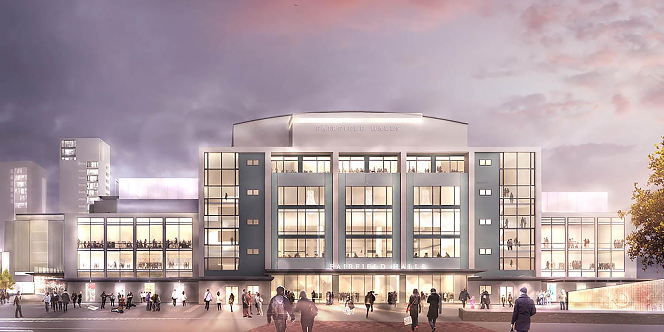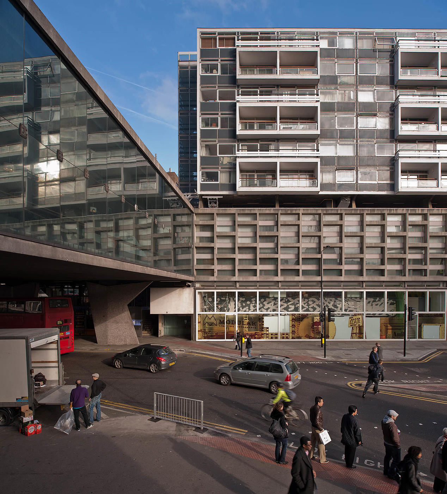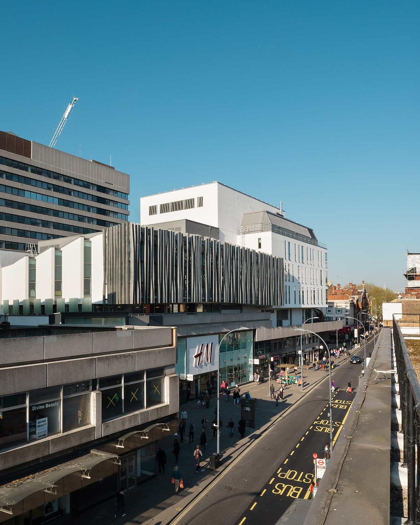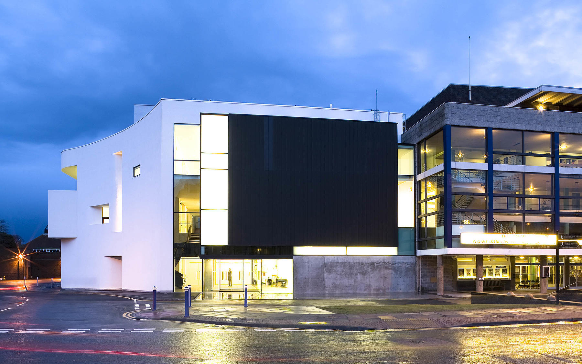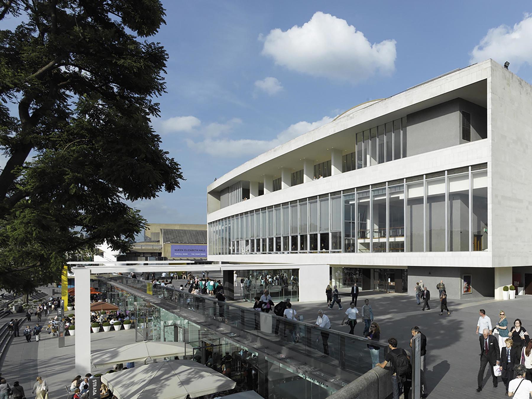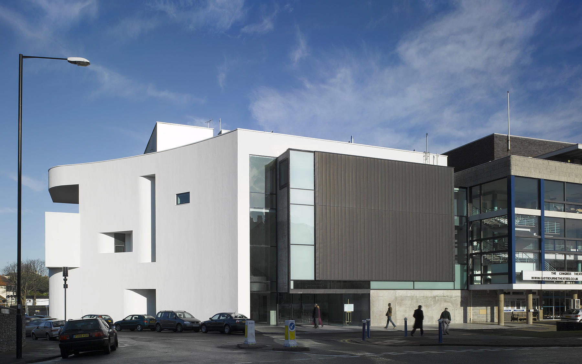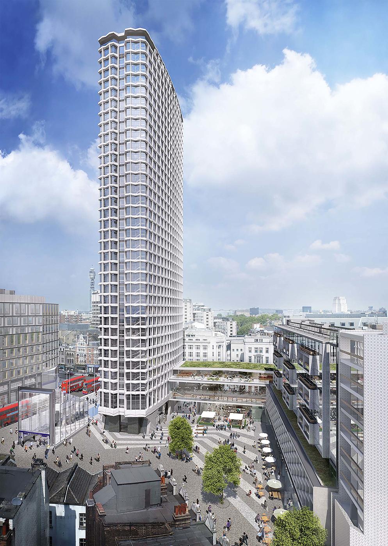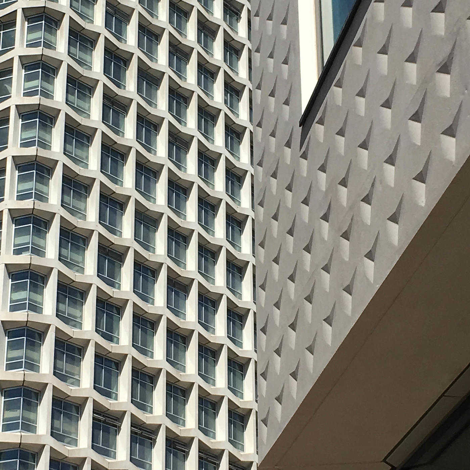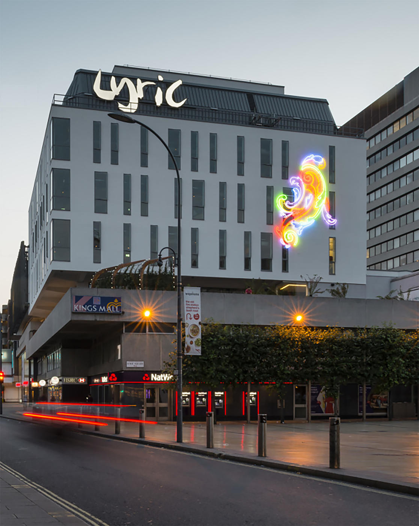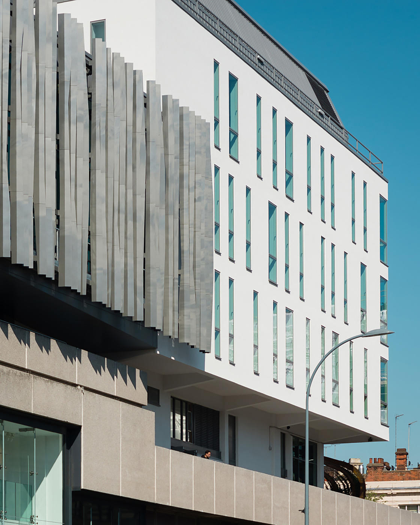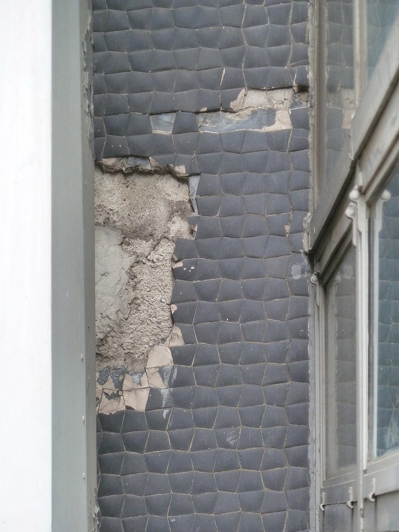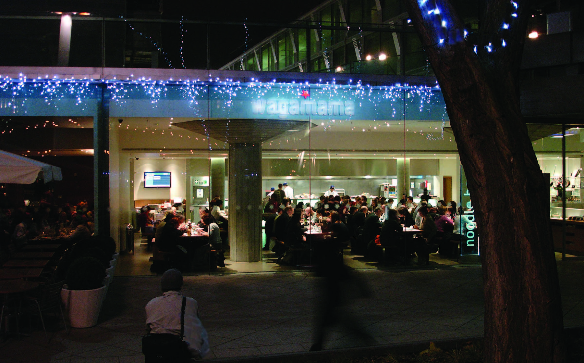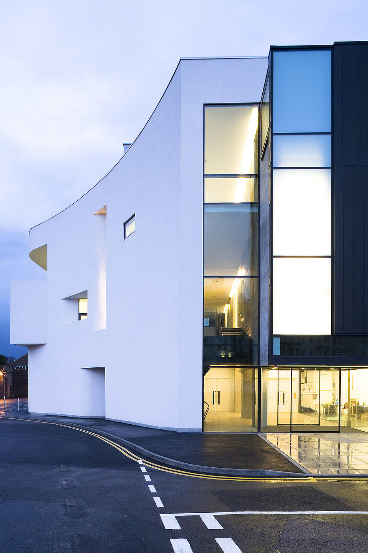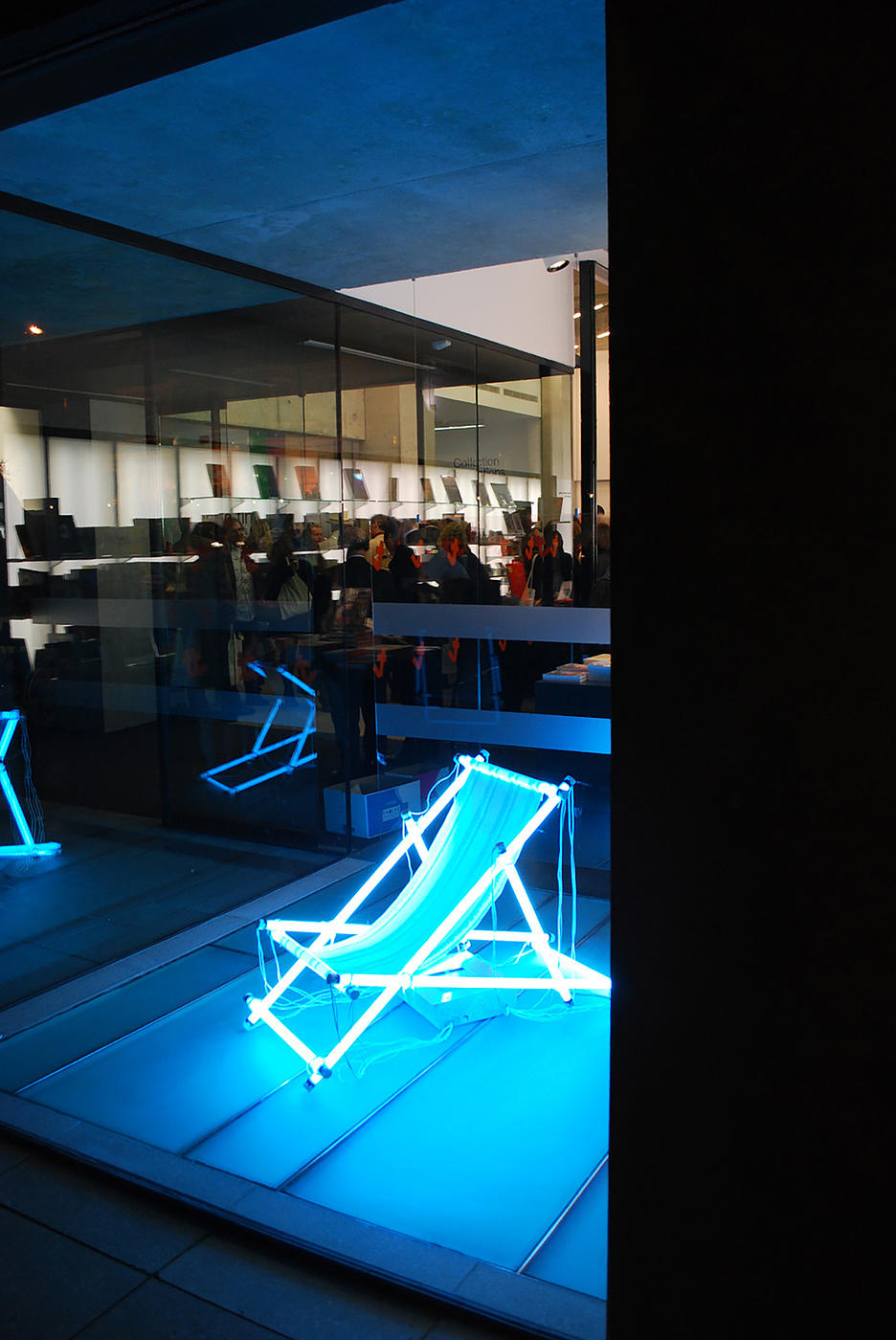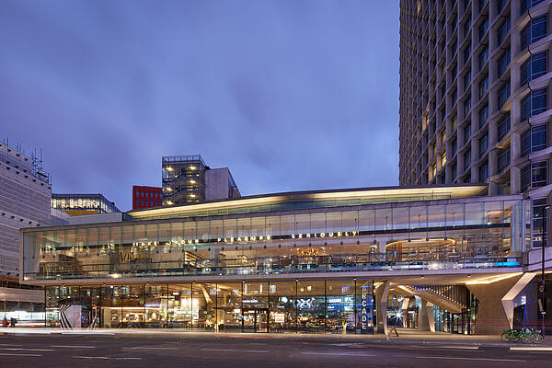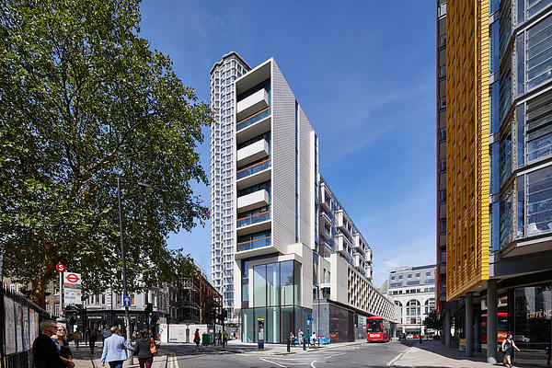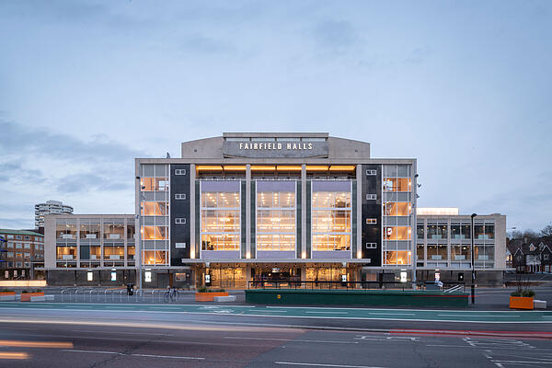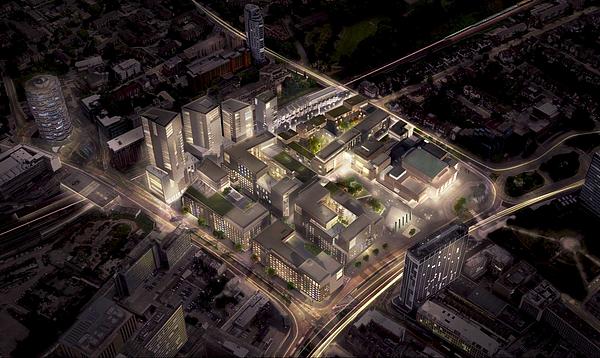Working with 20th Century Buildings
Working with 20th Century Buildings
Reviving some of the best architecture of the previous generation is revealing and rewarding. We have long appreciated the environmental imperative, commercial benefit and architectural riches to be found in re-using, re-furbishing and adding to existing 20th Century architecture of all shapes and sizes.
Written by David Watson, Associate Director at MICA
There is a special vitality in re-defining, with juxtaposing new with old and making the architecture of the recent past a more accessible part of the city’s future. This is particularly true of the important urban landmark buildings we have recently re-worked including the Lyric Theatre Hammersmith, Southbank Centre, Towner Museum of Contemporary Art, The Fairfield Halls and Centre Point.
Our approach to such projects is driven by understanding and innovation. The projects are brought about by the new relationships with clients and users who have moved on through rapid technological and cultural changes since the original designs were briefed and city spaces were formed.
Using our strong body of knowledge we undertake new historical, cultural and technical research for every project. The research is a parallel starting point that then interacts with our intuitive design through drawing, modelling, talking, observing and making. The research becomes a clear basis to justify the repair, intervention and addition for the Planning process but also for the necessary story telling for all the stakeholders including established and future users for what can be a radically different proposition from the familiar but often underachieving original buildings. This understanding, early in our process, strengthens the boldness of interventions and additions to the existing situations and ultimately delivers new places which are much better connected to the city and it’s people and visitors.
One of the key challenges in working with the 20th Century buildings which we enjoy is the trick of subtracting, repairing, intervening and adding on to what are very complex but often seemingly “simple looking” buildings. A “new build” proposition may stand alone by sitting back and blending in or contrasting strongly in a more straightforward manner. However, the revival and extension of architecturally significant existing buildings requires more balance and judgement from the macro urban scale down to the micro. See following examples and photos:
Understanding “as-built” historic construction comes initially through the study of archive drawings and then carefully specified intrusive investigations and surveys and the use of specialist collaborators where necessary. The 20th Century saw wave after wave of technological advances often bringing about layers of additions to buildings. Untangling the story at the same time as building up proposals can be challenging too but the dual process is stimulating and can result in new ways of seeing the building. Perhaps our classic example being the huge increase in popularity of the South Bank Centre following our masterplan.
The aims of the investigations are to make the buildings safer and to develop appropriate specifications which again is often more complex than the carte blanche of new-build design. The aims are also to introduce strategies very early to make proposals much more efficient throughout in terms of both use of space and energy. We seek to exploit the best of passive sustainable design such as in orientation and glazing design and high insulation and exposed thermal mass where appropriate – perhaps most visible in the concrete exhibition spaces of Towner
This is done in tandem with working with engineers to specify highly efficiency technologies such as heat exchange and district combined heat and power schemes such as at the Fairfield Halls new energy centre. The results are buildings and spaces which are much more usable durable and which are noted for their relationship to the city, materiality, use of light and surprising sense of delight.
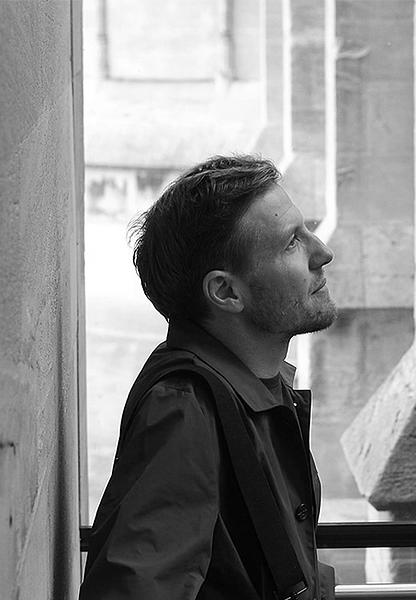
Written by David Watson, Associate Director at MICA.
David has gained a wide range of experience working with 20th Century buildings through this work on The Towner, the Lyric Hammersmith, the Southbank Centre, Centre Point, and Croydon since 2006.
