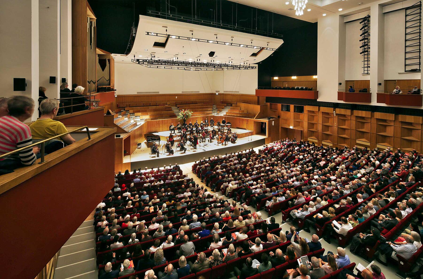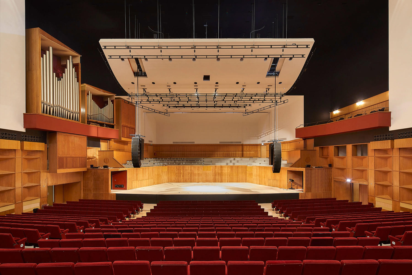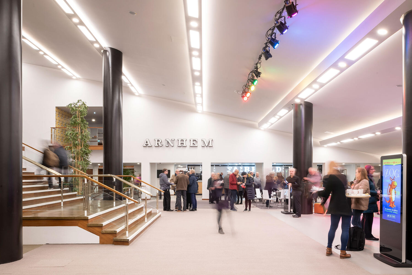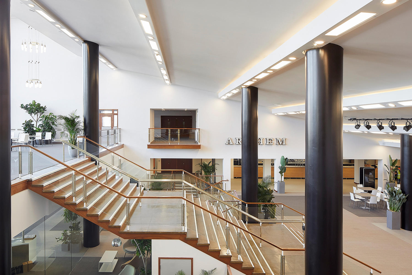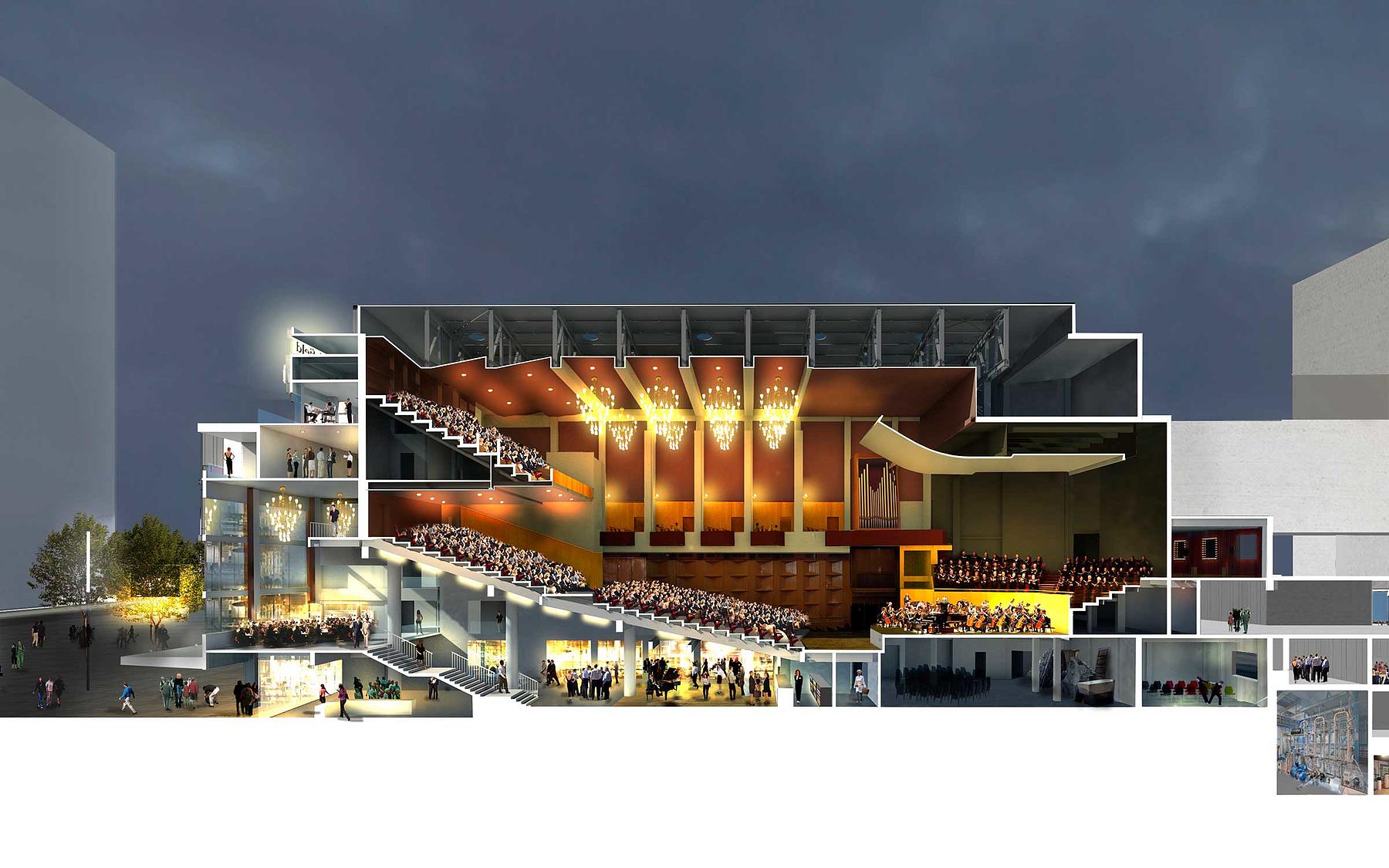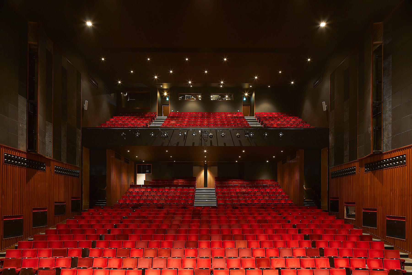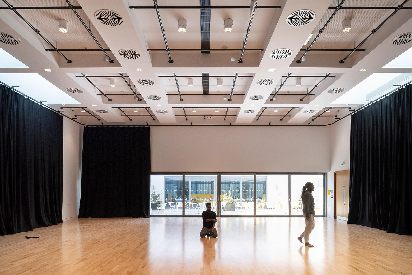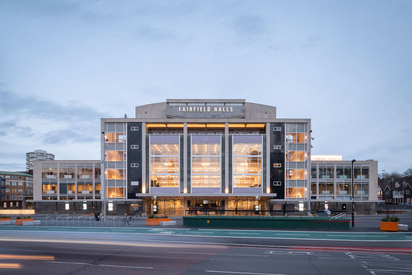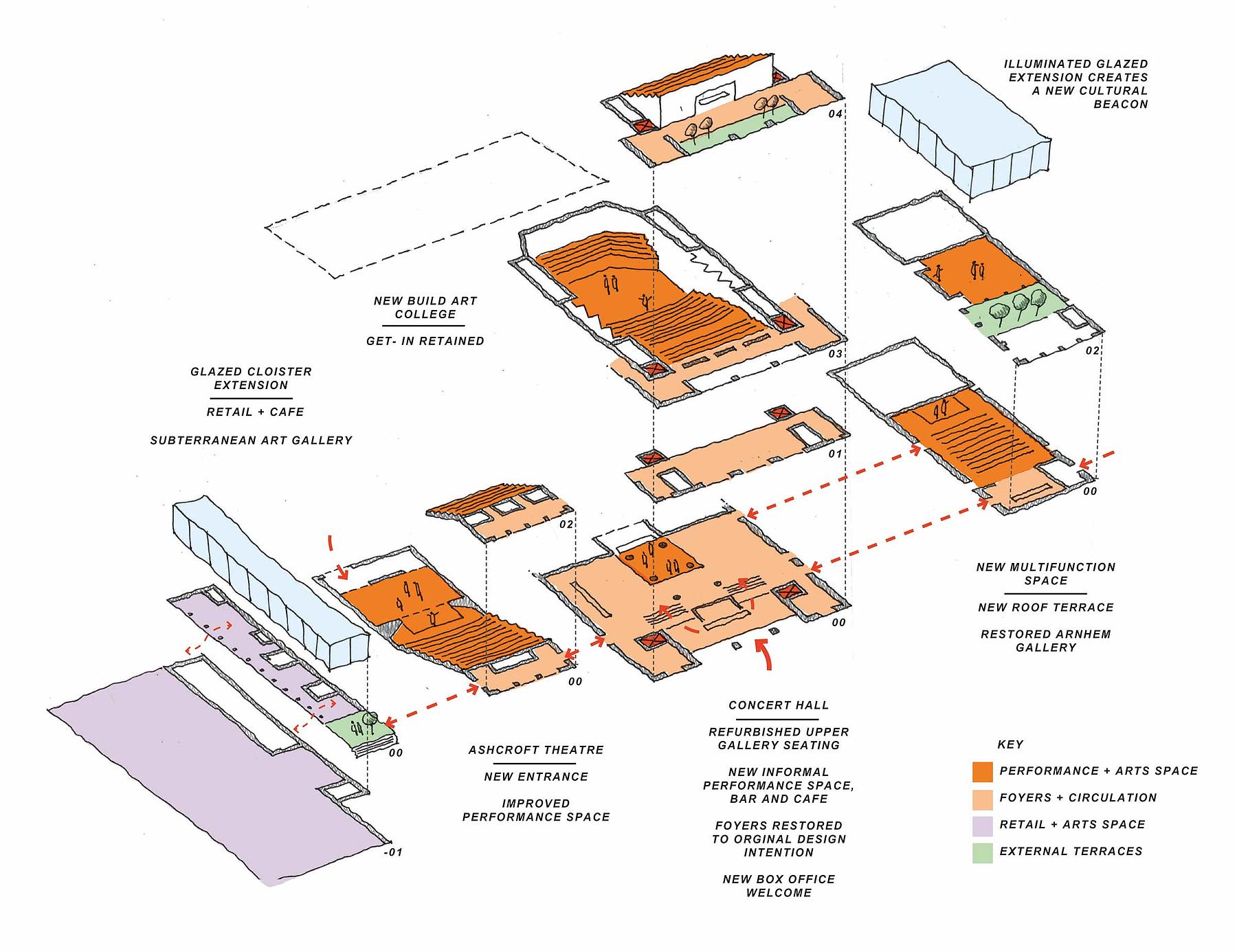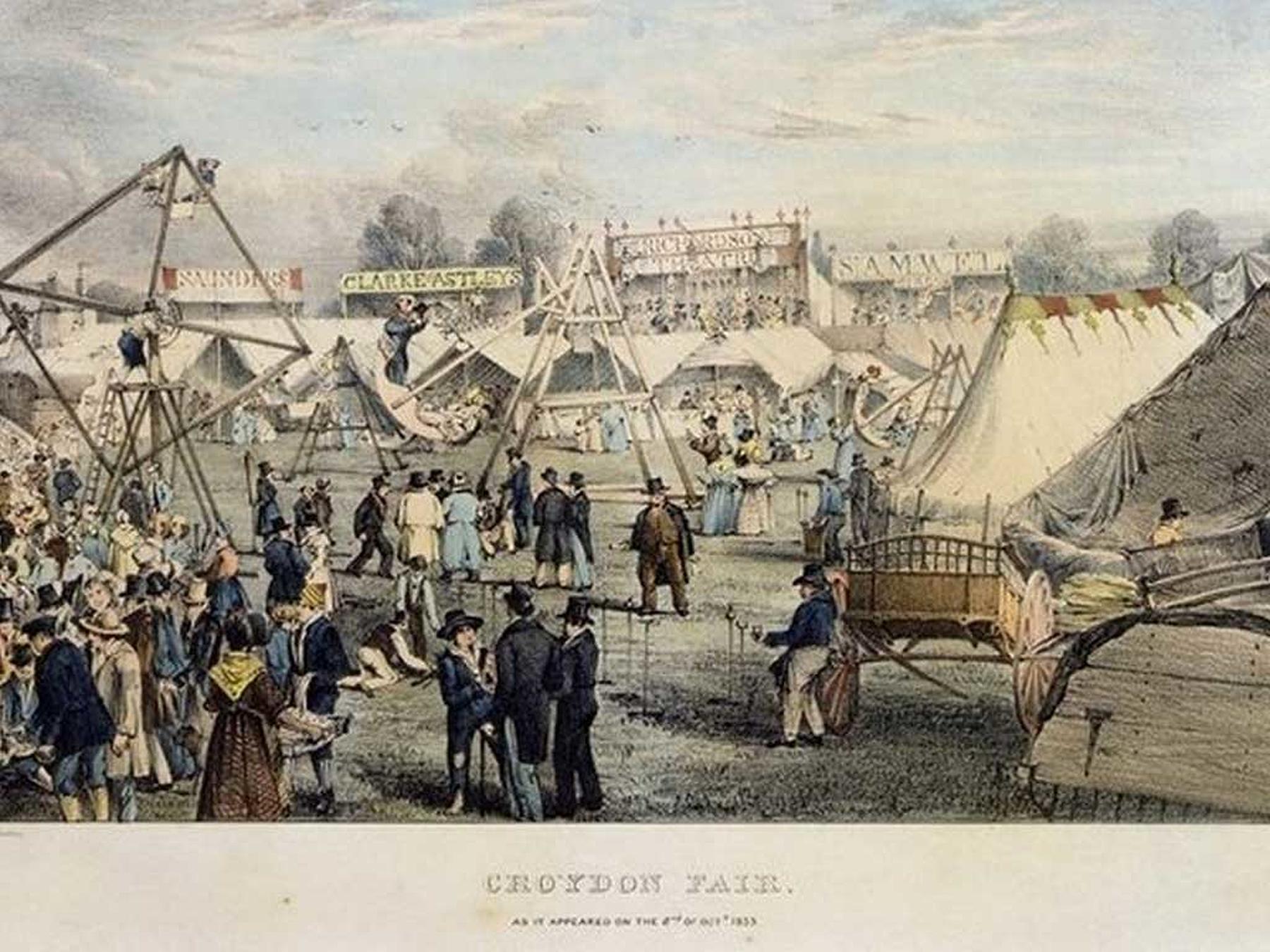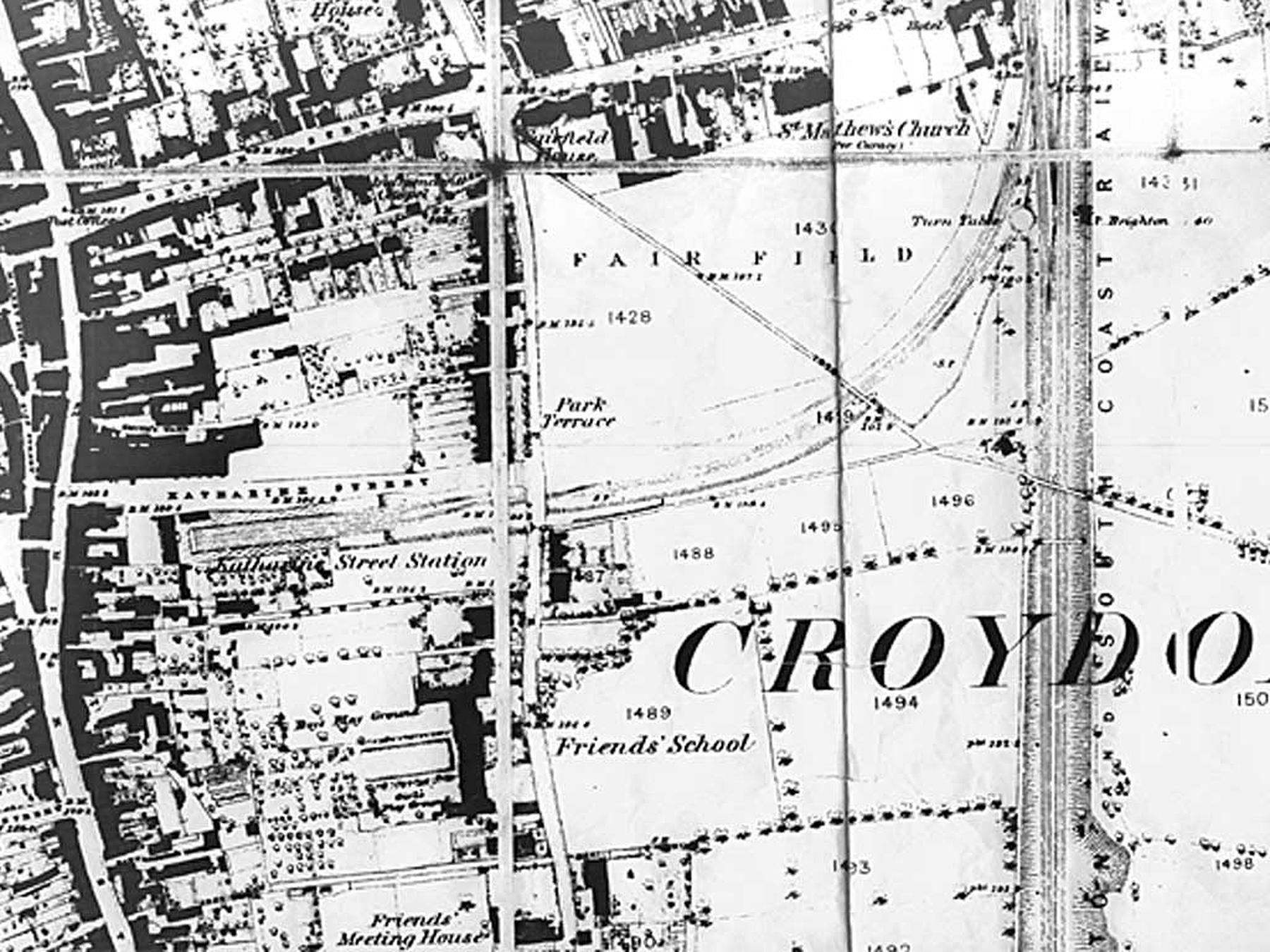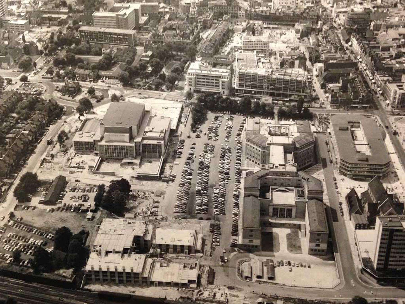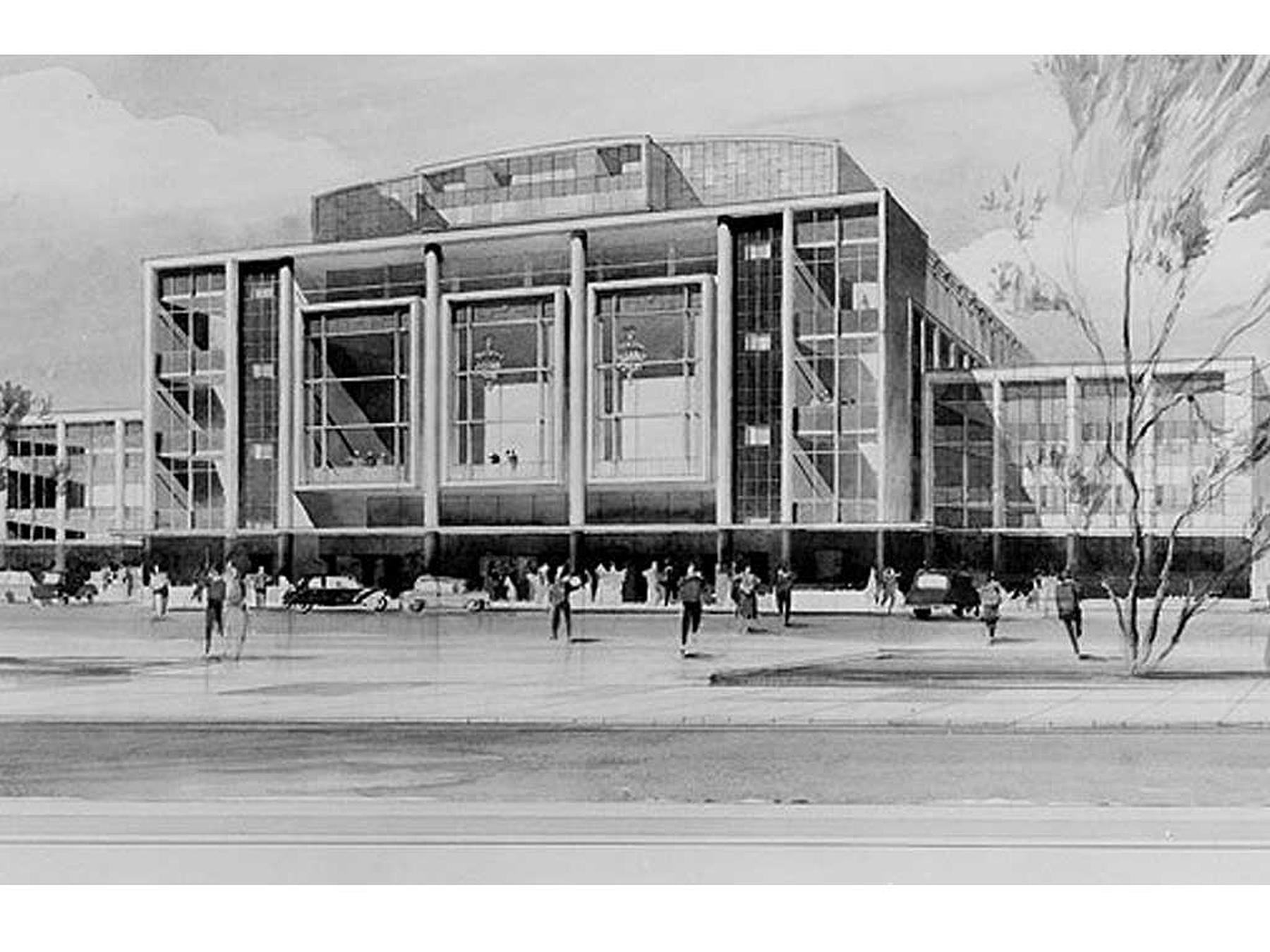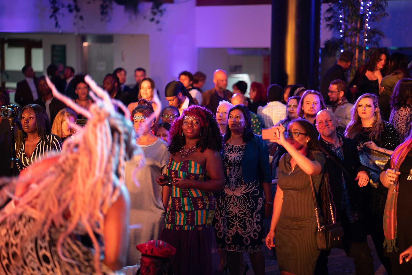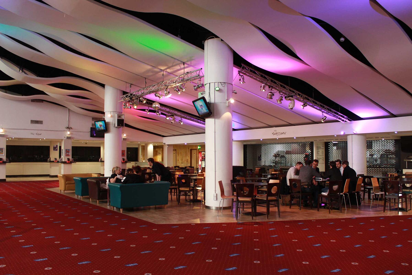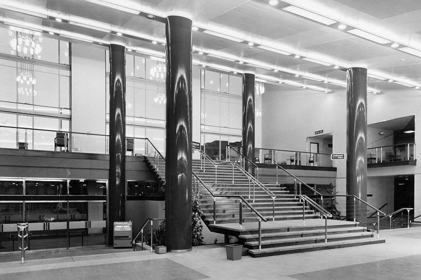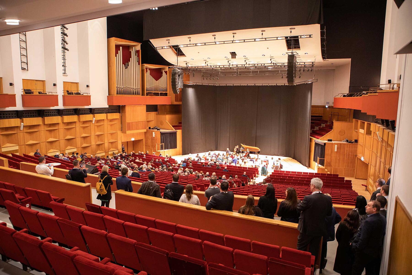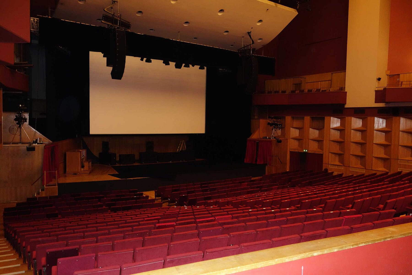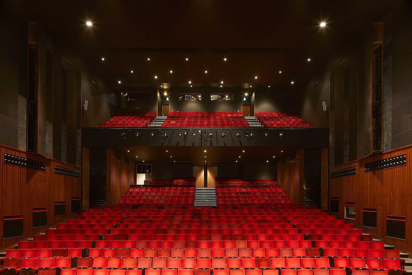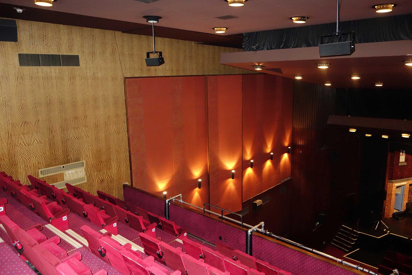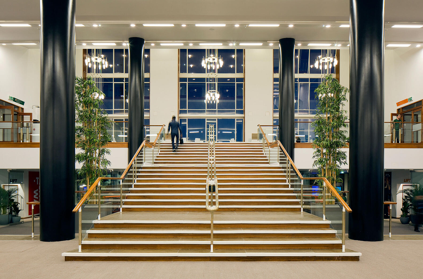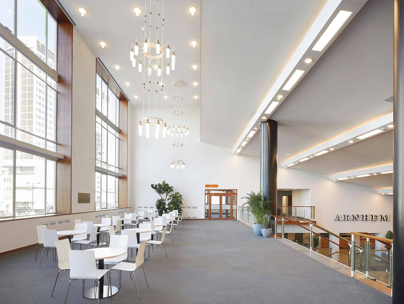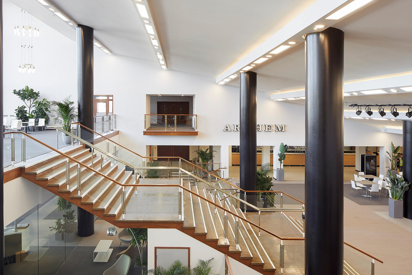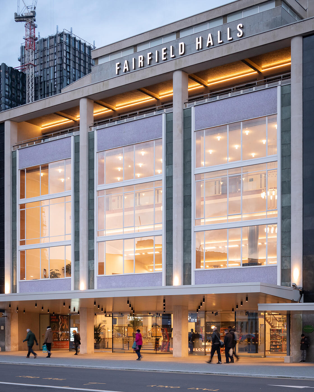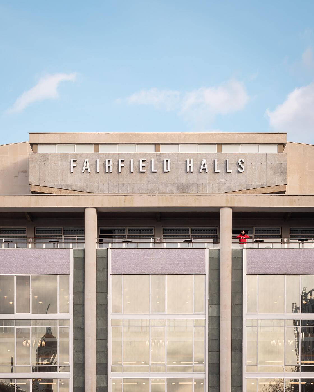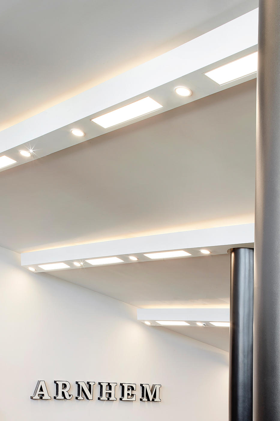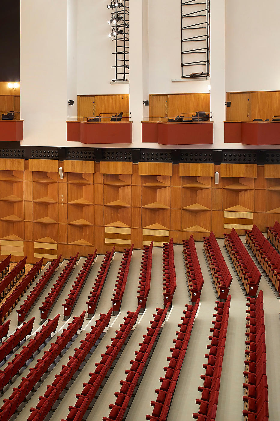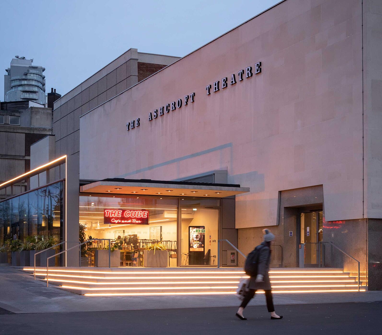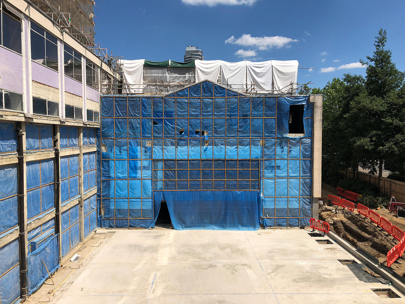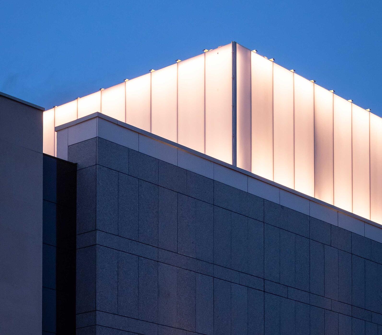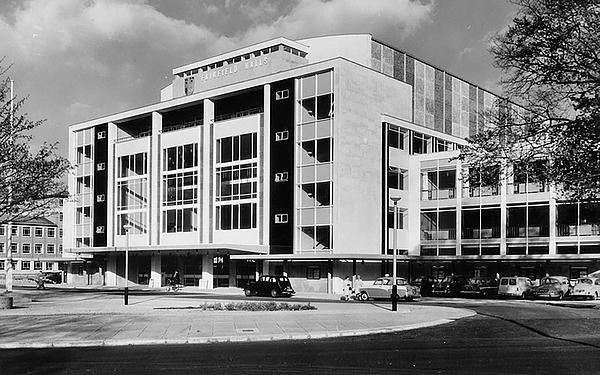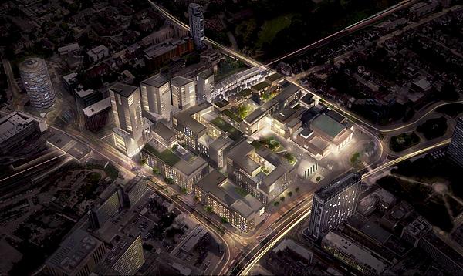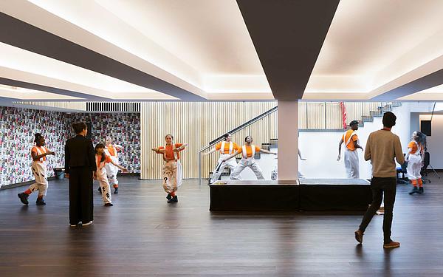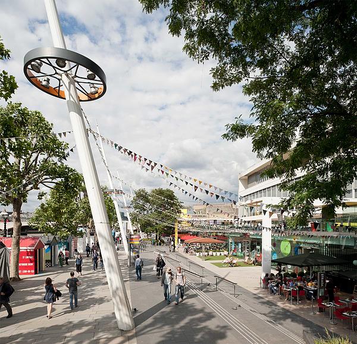Fairfield Halls
MICA’s redevelopment of the Fairfield Halls is the first completed stage of a new cultural quarter in Croydon’s town centre – a major milestone in the town’s ongoing regeneration.Client
London Borough of Croydon + Brick by Brick Development
Size
21,160 m²
Dates
2015–2019
The Fairfield Halls reopened in 2019 to popular & critical acclaim and extensive local pride in their restored icon and a much-loved regional venue. The holistic design approach marries sensitive restoration of a large mid-century concert hall and playhouse theatre with new extensions providing flexible contemporary venues, event spaces, multi-use foyers and a range of food and beverage opportunities. All aspects are carefully designed to maximise enjoyment and revenue. The scheme is multi-award winning, including UK Refurbishment Project of the Year in 2020.
Heritage Led Approach
Our brief, set by Croydon Council, was to refurbish and reinstate many of the original features from the original 1962 modernist building, while creating sustainable, inspiring spaces that will benefit the community for generations to come.
Fairfield Halls has served Croydon well as the principal cultural venue and community meeting place of the town for 50 years and we have fully researched the modern history of the site and building to inform the design of the proposed development. The building, designed by Robert Atkinson & Partners, first opened in 1962 and was inspired by the Royal Festival Hall. It has a rich history and has been host to such acts as The Beatles, The Rolling Stones, David Bowie and the London Symphony Orchestra.
MICA produced a Heritage Statement which traces the fascinating cultural history right back to the 14th Century, and outlines how the Fair Field site has continued a developing tradition of cultural heritage, now focused on the Fairfield Halls.
Restoring an icon
Prior to works the Fairfield Halls were in varying states of disrepair. Planned maintenance struggled to stem accelerating deterioration. As such, many of our recommendations for the building fabric were for replacement but with an emphasis of revealing heritage items where appropriate, stripping back to original design intent and increasing the flexibility and functionality of all spaces.
Taking a heritage-led approach, the team restored the three original venues; the 1800 capacity Concert Hall, 750 capacity Ashcroft Theatre and the Arnhem Gallery and banqueting suite, set around a large naturally lit foyer, with a focus on increasing the revenue-generating opportunities and commercial viability of the building.
The building’s locally listed status required agreement with the conservation officer as well as planning permission for all works. The external refurbishment involved sensitive cleaning and repair of original materials including Portland Stone, Granite and mosaic with large areas of single glazed steel framed windows. Precast concrete cladding to the high-level concert hall elevations and Ashcroft Theatre north elevation had failed and required complete removal and replacement.
Our approach seeks to retain the buildings iconic features whilst ensuring a sustainable future and creative re-use of existing spaces.
A light-touch refurbishment of the Concert Hall provided new acoustic banners enclosed in bespoke timber housings to match the existing low-level acoustic panels in this venue. The original 1962 chandeliers were also completely refurbished and re-lamped.
The Main Foyer was refurbished to reinstate the original 1962 designs including the saw-tooth ceiling profile, linear lighting diffusers, high-gloss columns, public balconies and reinstated chandeliers to the triple height Sun Lounge.
Conservation
MICA worked closely with the conservation officer and made extensive reference to original archive drawings and contemporary photographic records when developing our proposals for this locally listed building.
The orthogonal arrangement of Fairfield Halls presents four distinctive elevations, which have some relationships to the adjacent uses of the urban realm but these are limited and the proposed development seeks to improve frontage and interactivity on all sides.
Refurbished existing facades are formed of portland stone, granite and mosaic with large areas of single glazed steel framed windows. Existing precast concrete cladding to the high-level concert hall elevations and Ashcroft Theatre north elevation had failed and required complete removal and replacement using an innovative natural stone chip insulated render system to meet the requirements of integrity, acoustic performance and appearance.
We chose to remove unsympathetic interventions such as a large 1980s kitchen extension and 1990s GRP-clad roof extension. Unsightly surface mounted remedial fixings to stonework were also replaced with discreet countersunk items to the main public elevations.
The later, heavy, curtain-walling glazed entrance doors were removed from the main entrance and the original, set-back, entrance door line was reinstated using contemporary frameless glass entrance doors and screens to improve visibility and transparency to the entrance sequence. These were considered to be contemporary equivalents to the original plate glass entrance doors.
A light-touch refurbishment of the Concert Hall provided new acoustic banners enclosed in bespoke timber housings to match the existing low-level acoustic panels in this venue. The original 1962 chandeliers were also completely refurbished and re-lamped.The Main Foyer was refurbished to reinstate the original 1962 designs including the saw-tooth ceiling profile, linear lighting diffusers, high-gloss columns, public balconies and reinstated chandeliers to the triple height Sun Lounge.
New compliments
A new glazed north extension with café and community studio provides active frontage to the previously blank College Green façade and complements the overlapping geometry of the existing elevations.
A re-built and extended Arnhem Gallery venue reinstates the original south elevation while the multi-function performance and rehearsal space at Level 02 is clad in simple back-lit glazing to the projecting high-level extension, signposting the new venue.
New glazed side entrance doors are provided to the Arnhem and Ashcroft Foyers to increase the potential for flexibility in use of the Venue while respecting the original design.
A sustainable complex
The design delivers a sustainable, energy efficient and low carbon design for the large structure with the new elements delivering renewable energy to the existing buildings. The scheme delivers sustainable re-use of the existing buildings and parking structures, provide efficient new building services to reduce carbon in use and incorporate an Energy Centre with Combined Heat and Power system that will serve the adjacent housing development. The landscape design increases biodiversity, extending green connections, provide new cycling routes and improves pedestrian connections to the adjacent public transport hub. The project achieved ‘BREEAM Excellent’ and the CHP and its clever recycling of surplus heat energy from the Halls for adjoining residential developments delivers an innovative new income for the Fairfield Halls.
Watch a film showing the newly completed venue here:
Awards
RIBA Regional London Award 2021 – Winner
Civic Trust Awards 2021 – Highly Commended
Building Awards 2020, Refurbishment Project of the Year – Winner
Building Design 2020, Refurbishment Architect of the Year – Winner
New London Architecture Awards 2020, Conserving – Highly commended
New London Architecture Awards 2020, Experiencing Culture – Shortlist
