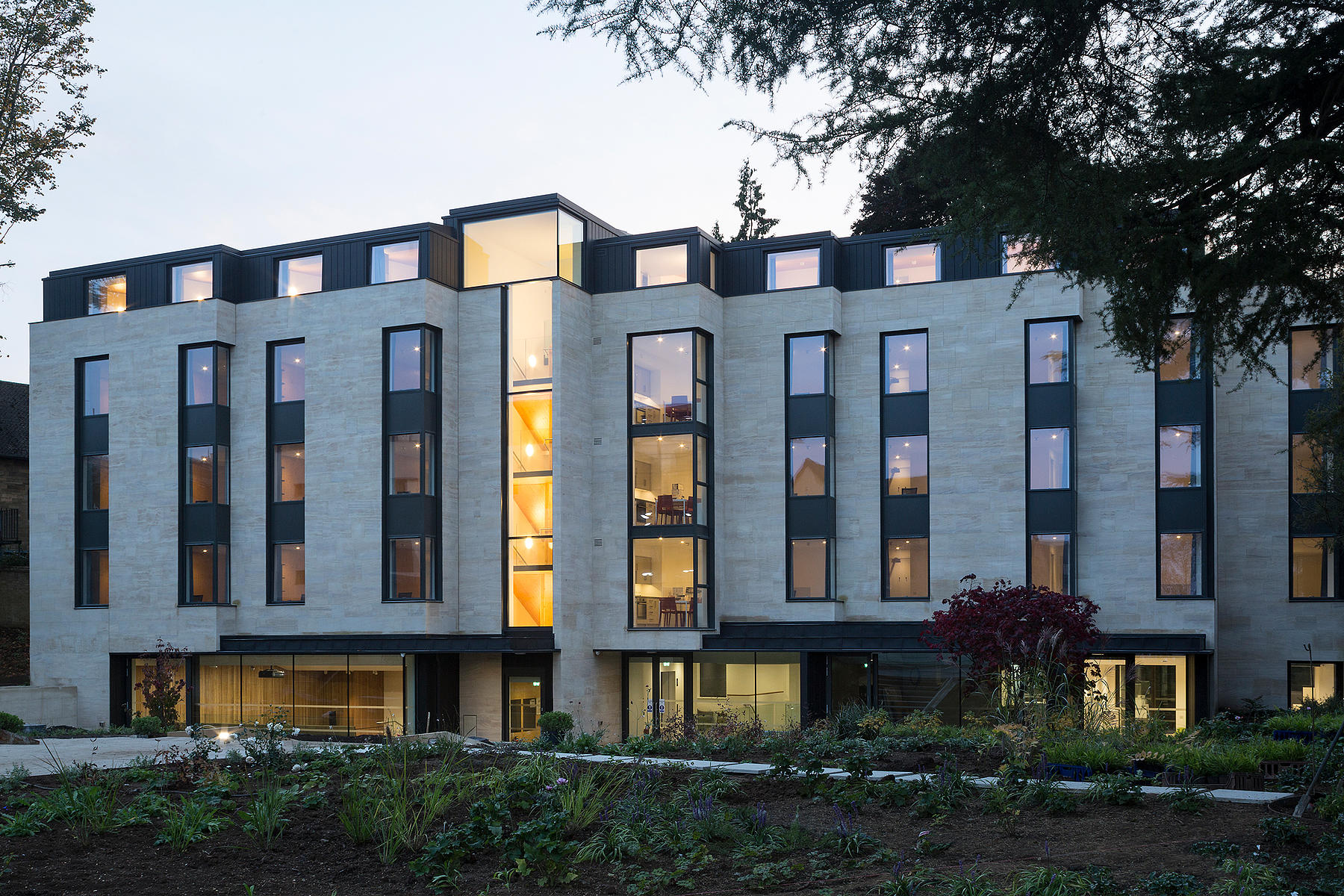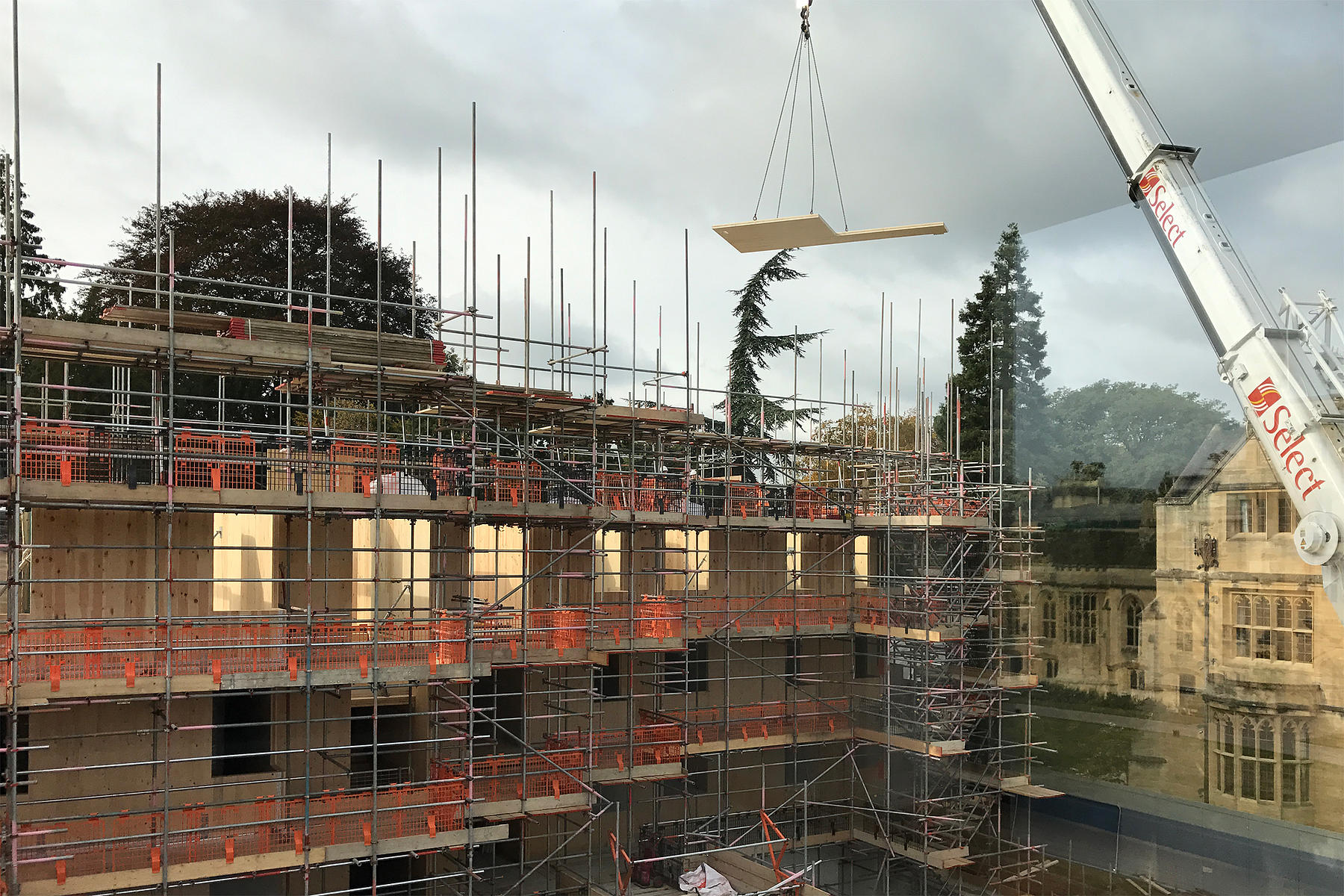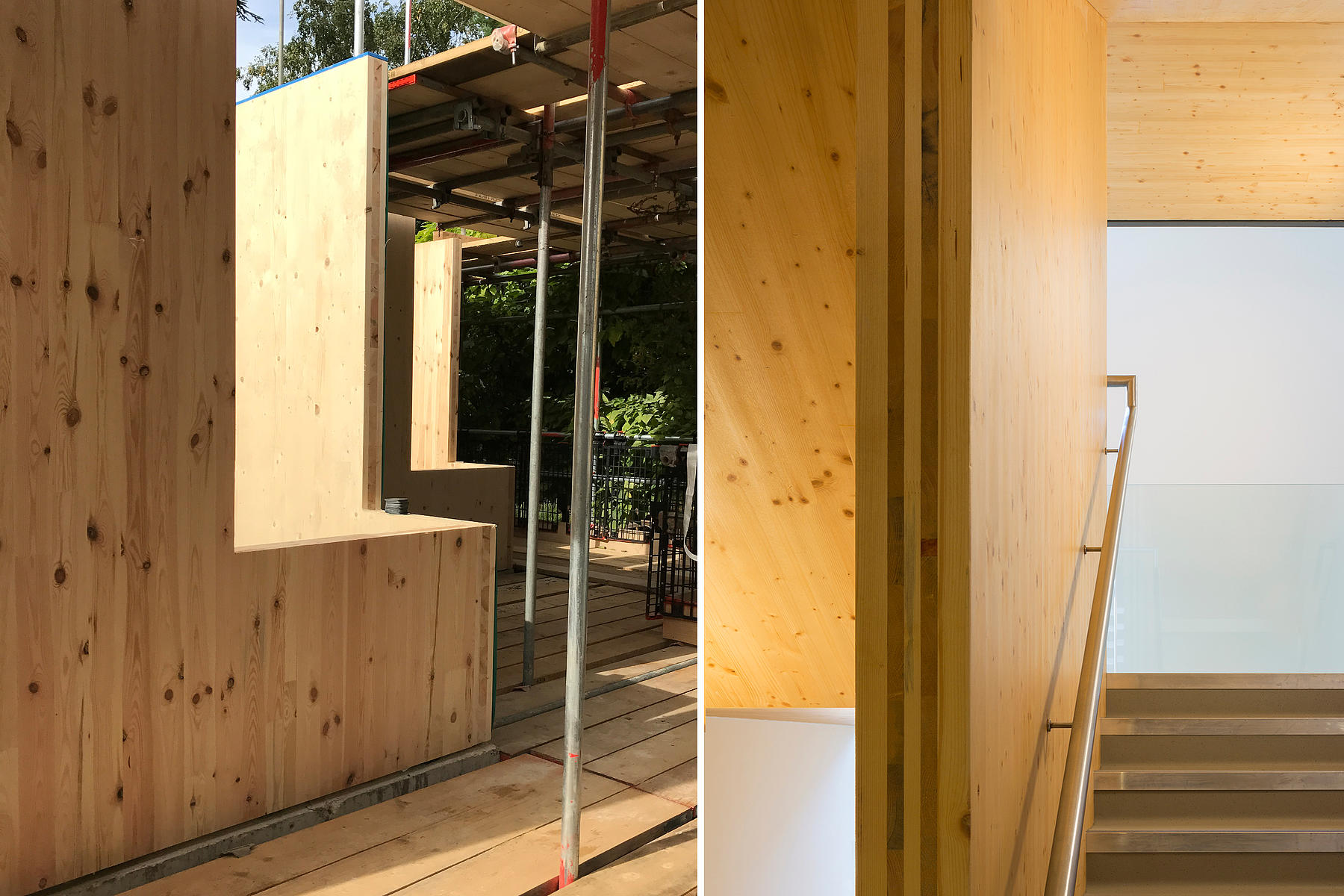Hands Building - one of the most recent striking examples of CLT construction
Discussing the global progress and growing popularity of Cross Laminated Timber [CLT] construction, the journal recognises The Hands Building’s innovative use of CLT. One of only two nationally noted projects, the TTJ described MICA’s project as “one of the most recent striking examples of CLT construction.”
CLT Advances
By Stephen Powney, Timber Trades Journal.
Led by MICA Architects, the project involved engineering by CLT expert Eurban Ltd and Eckersley O'Callaghan, while Beard was main contractor. Eurban also designed, supplied and assembled the CLT structure on site.
The project forms the second phase of an ambitious masterplan and estates development strategy for the College. The £10m project was particularly designed to house all undergraduate students on the site.
A total of 73 en-suite student bedrooms and one visiting fellow's flat are included, with an offsite fabricated CLT frame utilised for the top four levels of student accommodation and reinforced concrete for the basement. The timber build system was quicker to build than a traditional concrete frame and represents a reduction in carbon over a traditional construction method. The design was developed to reduce disruption to the day-to-day activities of the College as far as possible whilst also providing a durable and energy efficient design.
The building, with a stone facade to match adjacent historic buildings, also creates space for the new Bonavero Institute of Human Rights on its lower levels, and a shared 165-seat multi-purpose lecture theatre, which provides a high quality and flexible space for lectures, film screenings and performance.
The Bonavero Institute of Human Rights' spaces have been jointly developed with Mansfield College and the University of Oxford Law Faculty and are located around a double height lightwell, which also forms the main entrance to the facility. These light-filled double-height spaces will link these ' lower levels, promoting open access and communication opportunities. On the ground floor are common rooms, which open on to a new sunken terrace set within a newly landscaped garden.
The result is a stunning new building which sits comfortably amid and complements the historic Grade 2* listed buildings of Mansfield College in the heart of Oxford and is a much-admired addition to the architecture of the city.
To learn more about The Hands Building, click here.
To link to the timber trades journal, click here


