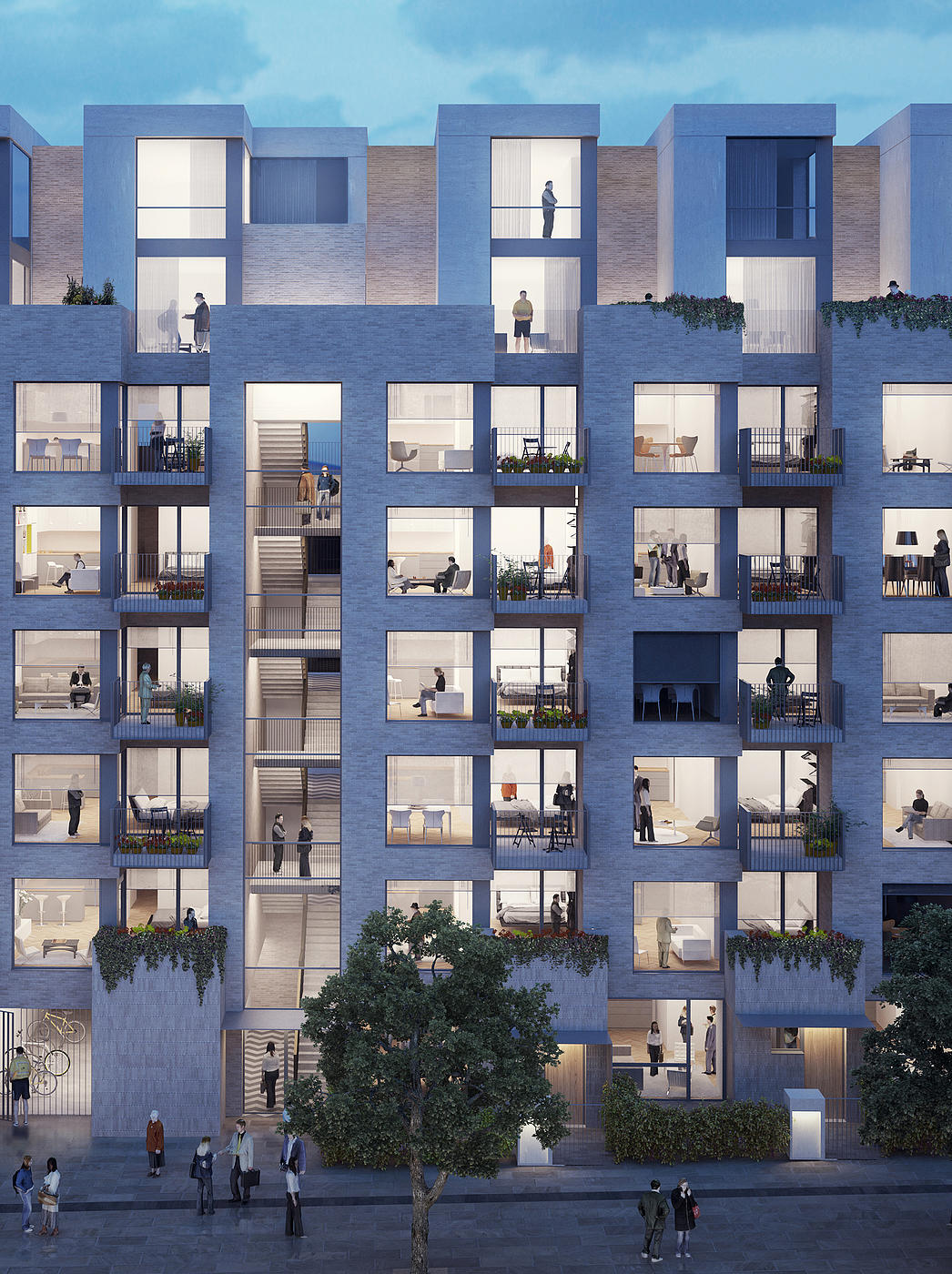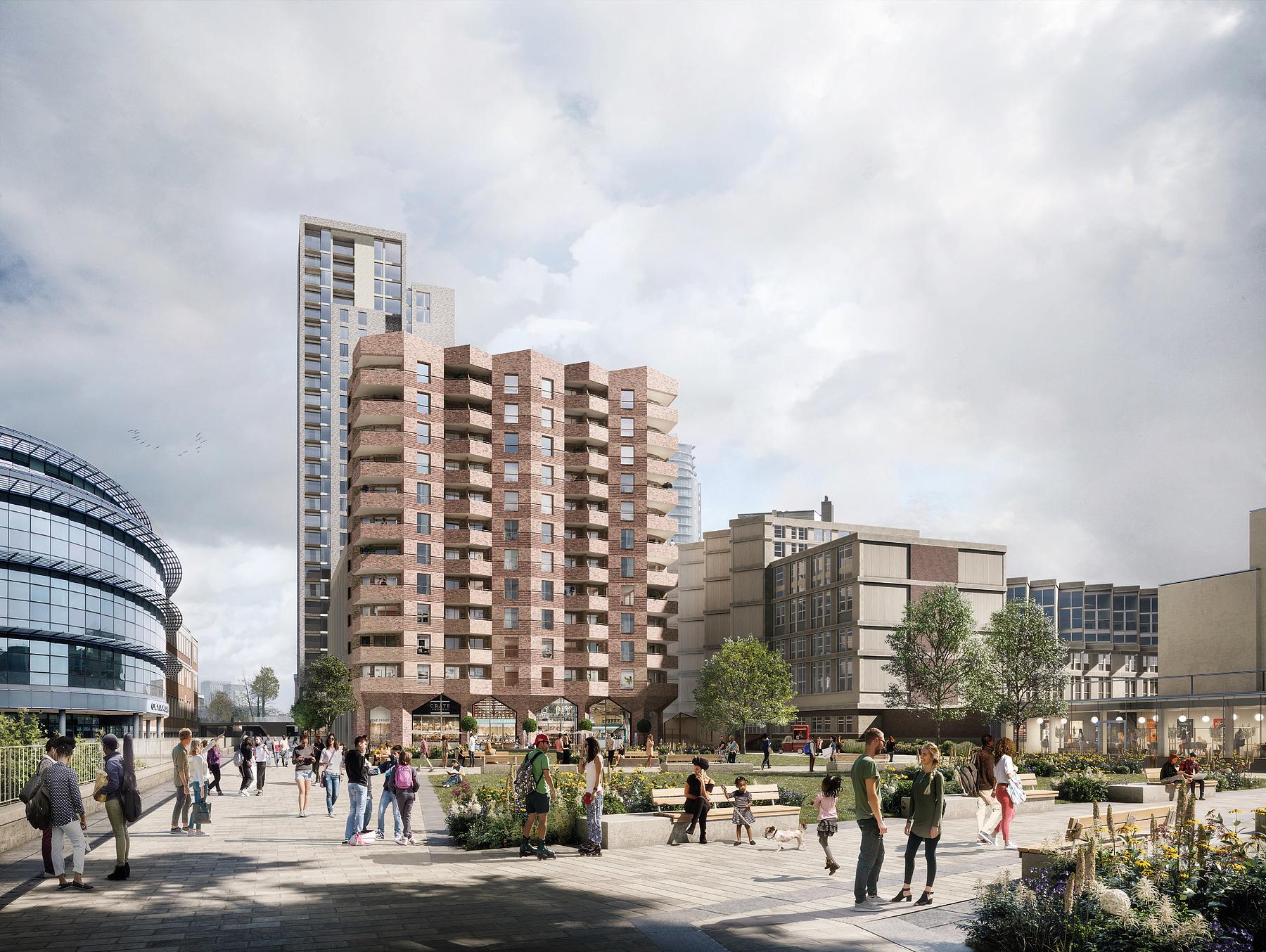MICA gains planning for 421 new homes for Croydon
MICA and Brick By Brick's Fair Field Homes scheme gained planning last night at Croydon’s first ever virtual planning committee. The designs create 421 new homes as part of the first phase of MICA's masterplan for Fair Field cultural mixed use quarter.
Colm Lacey, Chief Executive of Brick By Brick, said:
“Fairfield Homes is a vitally important project for Croydon and I’m delighted that we have been given the go ahead. The development will provide much needed homes, employment space and local amenities, and incorporates a variety of communal and private open spaces to make it a really lovely place to live, work and visit. Importantly, this scheme cross-funds our successful transformation of Fairfield Halls, the much-loved local cultural venue. With Croydon recently announced as London’s Borough of Culture 2023, the decision to approve Fairfield Homes is symbolic of Croydon’s ongoing resurgence. This project is a great example of a mixed-use town centre development which genuinely benefits local people.”
Stuart Cade, MICA Architects Director, said:
“We are delighted to see the Fairfield Homes receiving consent and look forward to the next stages and realising this important and exciting development. MICA and Common Ground Architects have carefully arranged the scheme to provide a rich variety of dwellings, addressing two new streets, a courtyard, and the new Fair Field public realm, offering both privacy and amenity, for the new residents in this extraordinary central Croydon location.”
The Fairfield Homes site is bound to the north by Croydon College, the College Tower site and Mondial House, both of which have planning consents for tall buildings and to the east is the mainline London to Brighton railway line.
The five blocks on the Fairfield Homes site have been arranged to provide a series of interconnected spaces, with cycle parking; public realm and landscaping; and basement car parking, refuse storage and servicing and access arrangements.
The proposals have been designed with a particular focus around communal and private open spaces to create a family-friendly environment, including a number of ground floor three-bedroom duplex apartments facing a private residential courtyard garden. The proposed public realm and landscaping is structured through a series of shared public spaces, semi-private residential courtyards, communal garden spaces and private residential gardens.
Renewable energy in the form of photovoltaics is proposed and water wastage will be kept to a minimum through the incorporation of rainwater harvesting and grey water recycling. Surface water runoff will be reduced through green roofs and soft landscaping. The proposal also seeks to introduce significant new planting to increase biodiversity in landscaped areas, alongside green roofs.
Brick by Brick’s homes are available with Help to Buy or shared ownership, and have been designed by leading architects to provide high quality and sustainable housing for Croydon.
To read more about the project click here

