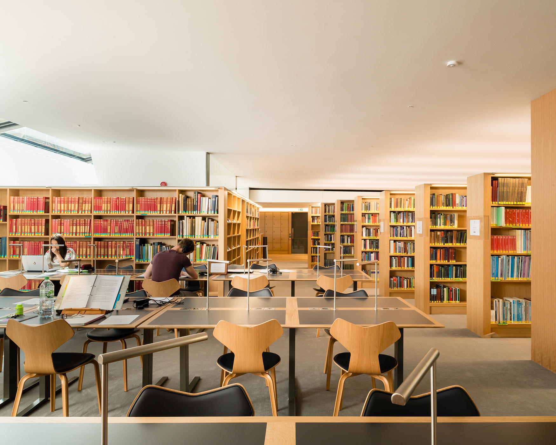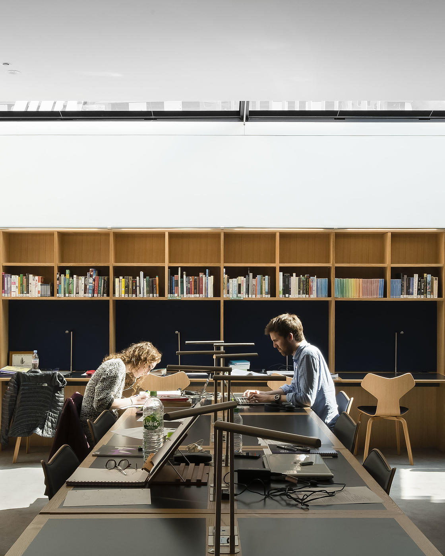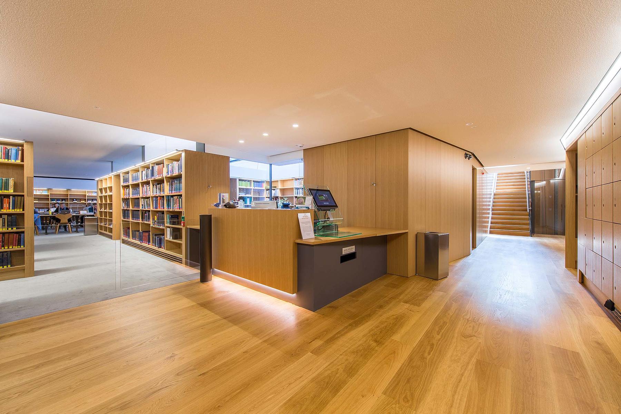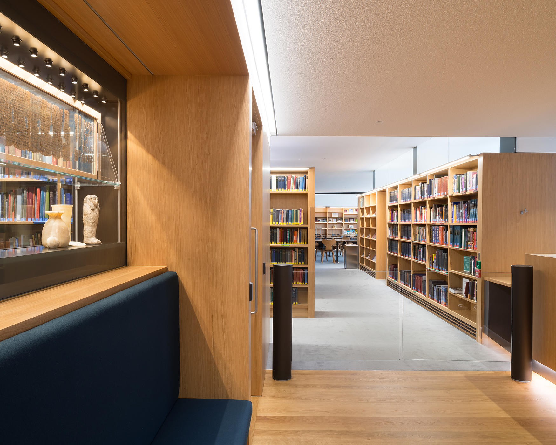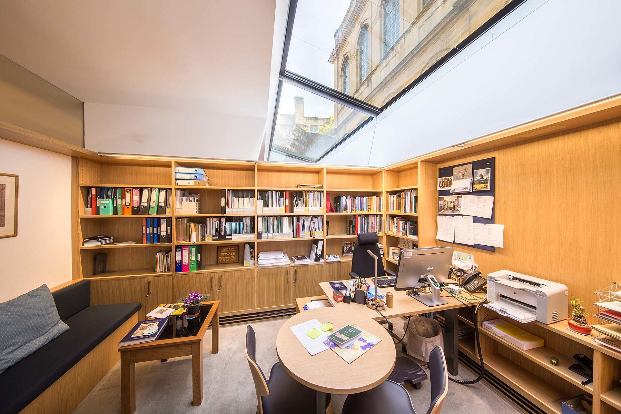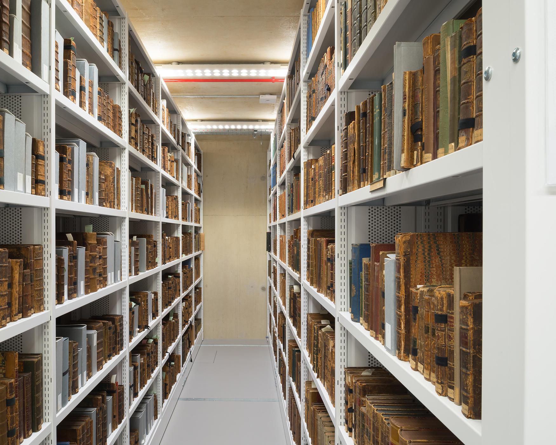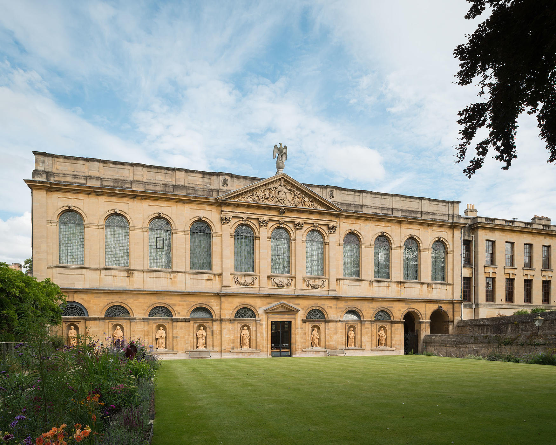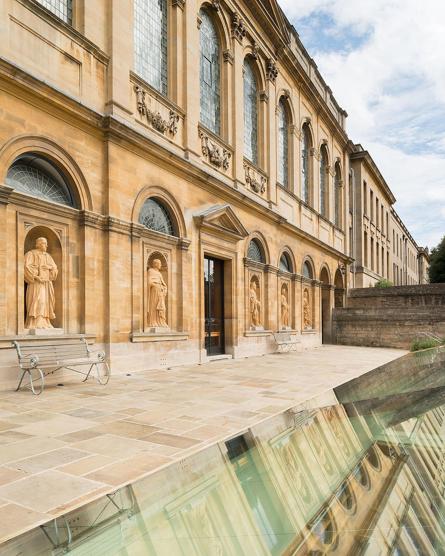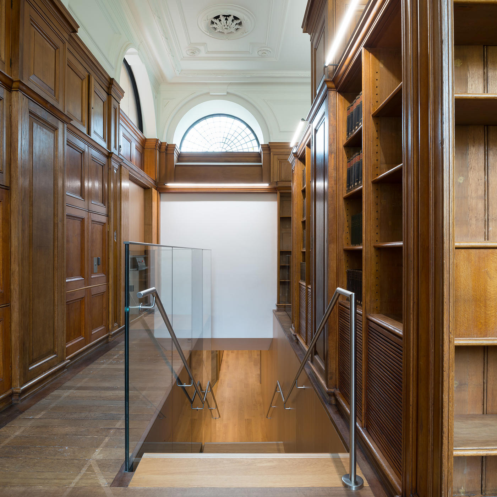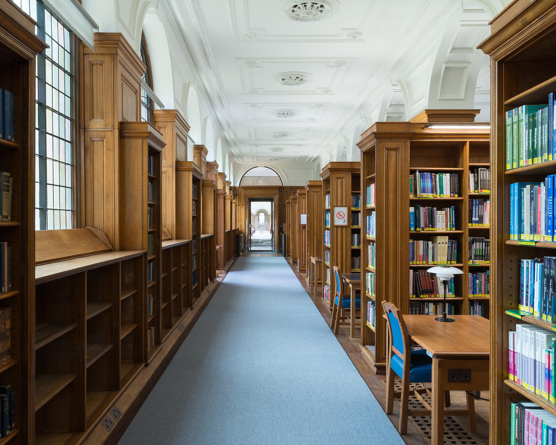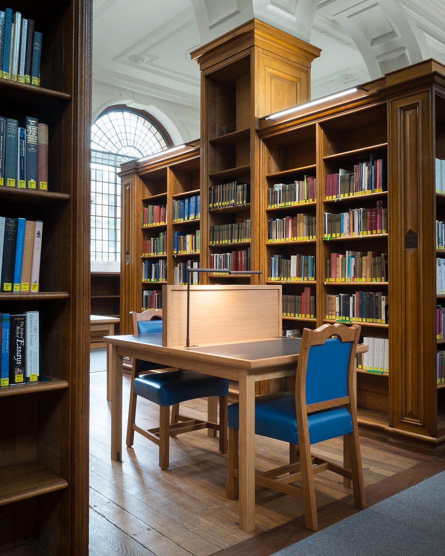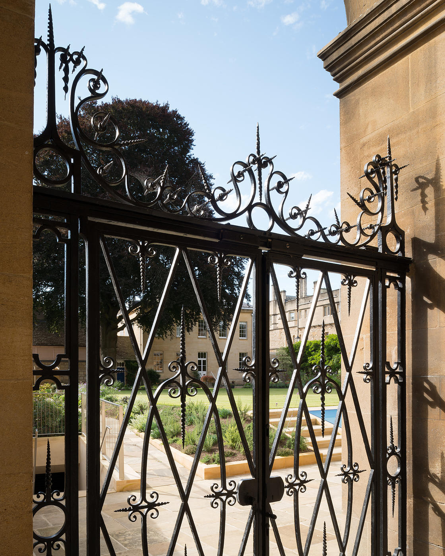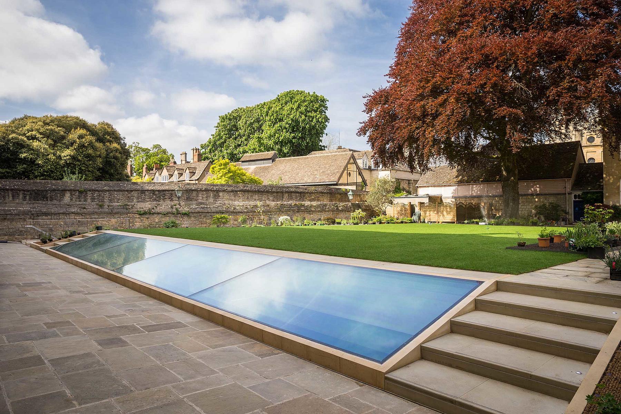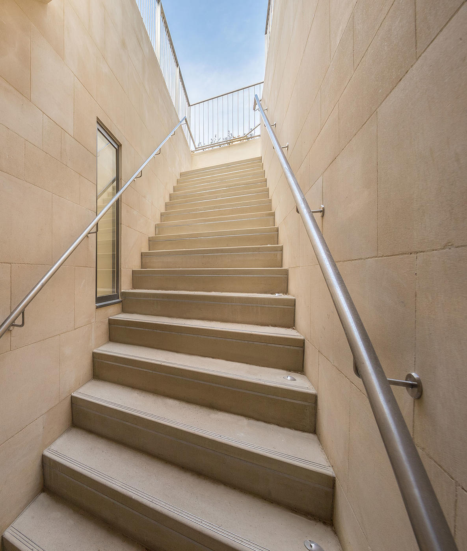The New Library at Queen's College opens to students
Rick Mather Architects won the competition to design the new library at Queen's in 2006, identifying the location beneath the Provost’s Garden, minimising the visual impact on the historic grounds, and proposing to link the new space to the existing Library, both physically and visually.
The overriding design principle for the New Library was to introduce natural light for users to enjoy, whilst protecting the books from it. The new rooflight runs from north to south illuminating the reading room and the staff offices while keeping the Historic Collection and Archive Store hidden from the natural light. The rooflight also provides a spectacular view of the west façade of the existing library - a view previously only glimpsed over garden walls.
The New Library accommodates the historic collection and archive store, an allocated reading room for this collection, storage for a further 50% of the working library collection, a reading room, multipurpose room, office space and the Peet Library. Increased space for individual readers, social learning space for group access to collections, and new exhibition space means that the New Library is not only a place for Undergraduates to work and books to be stored, but creates an environment in which undergraduates, postgraduates, visiting scholars and fellows can show off the historic and current research life of the College to an internal academic community.
The construction works completed in April 2017 and the library is now in full use by the students and staff of Queen's College. The Provost's garden above has been landscaped to reinstate the serene environment of the space.
Read more about the logistics of construction in our Story: Big Digs, and more about our ongoing work in Oxford in our Story: Working in Oxford.
