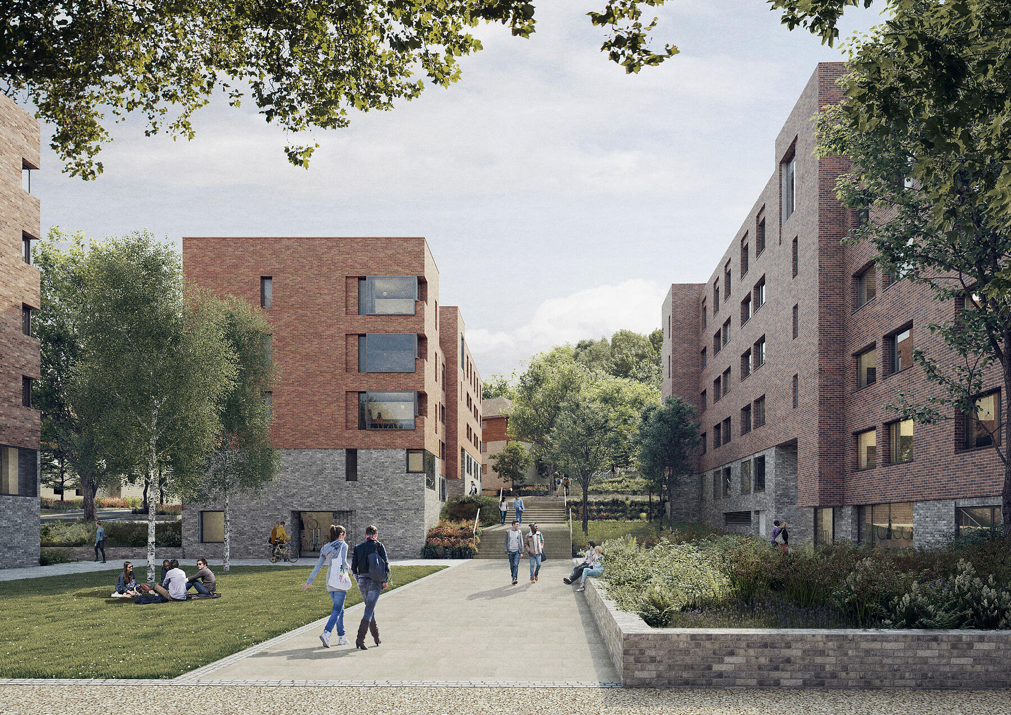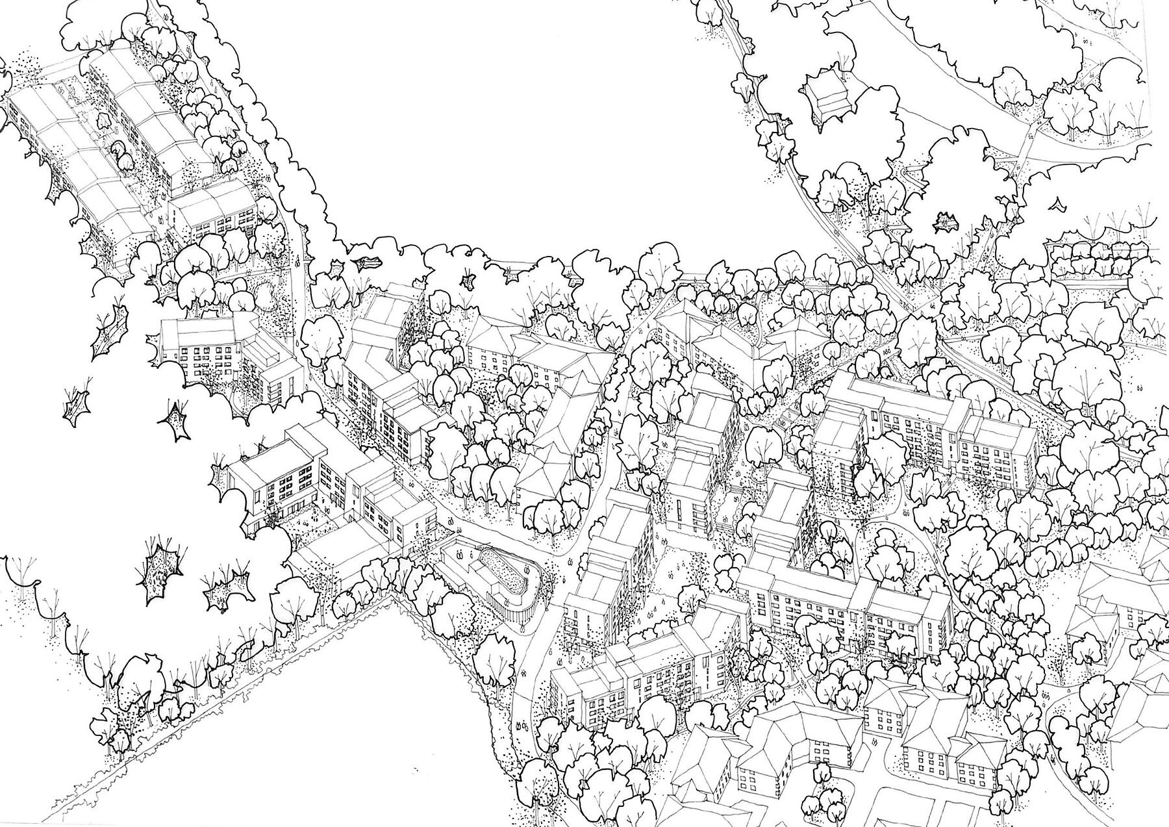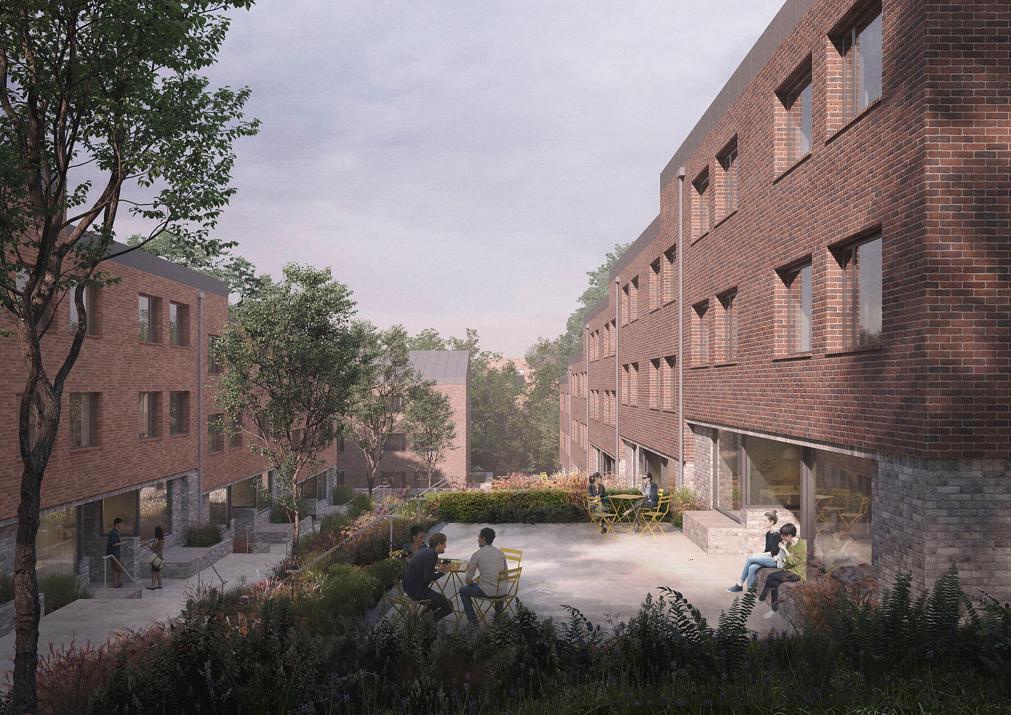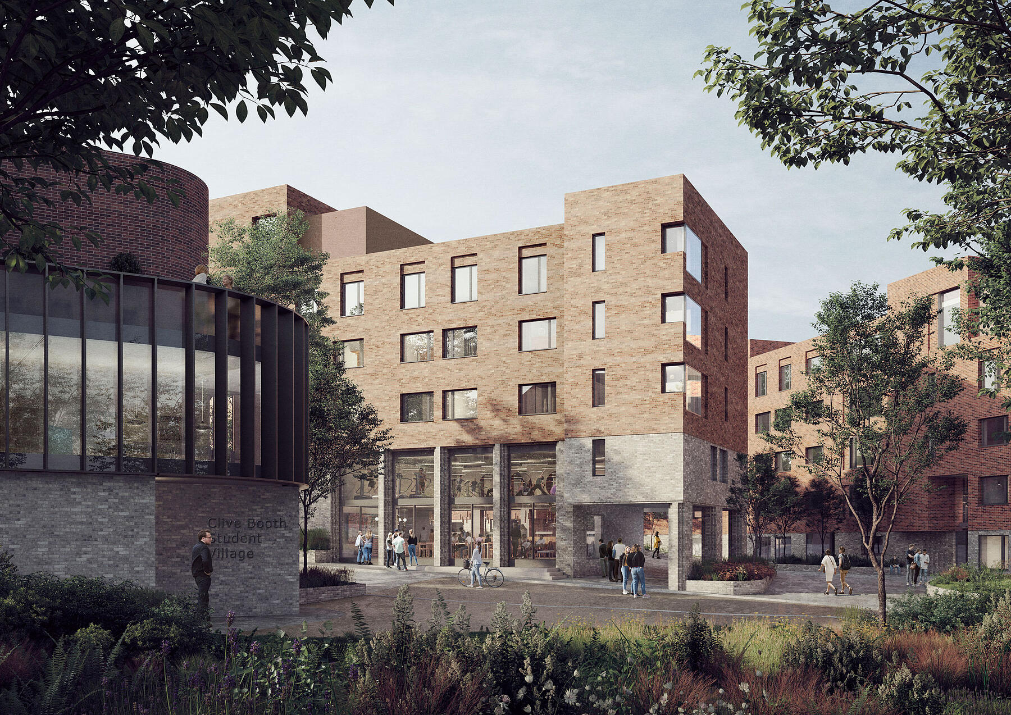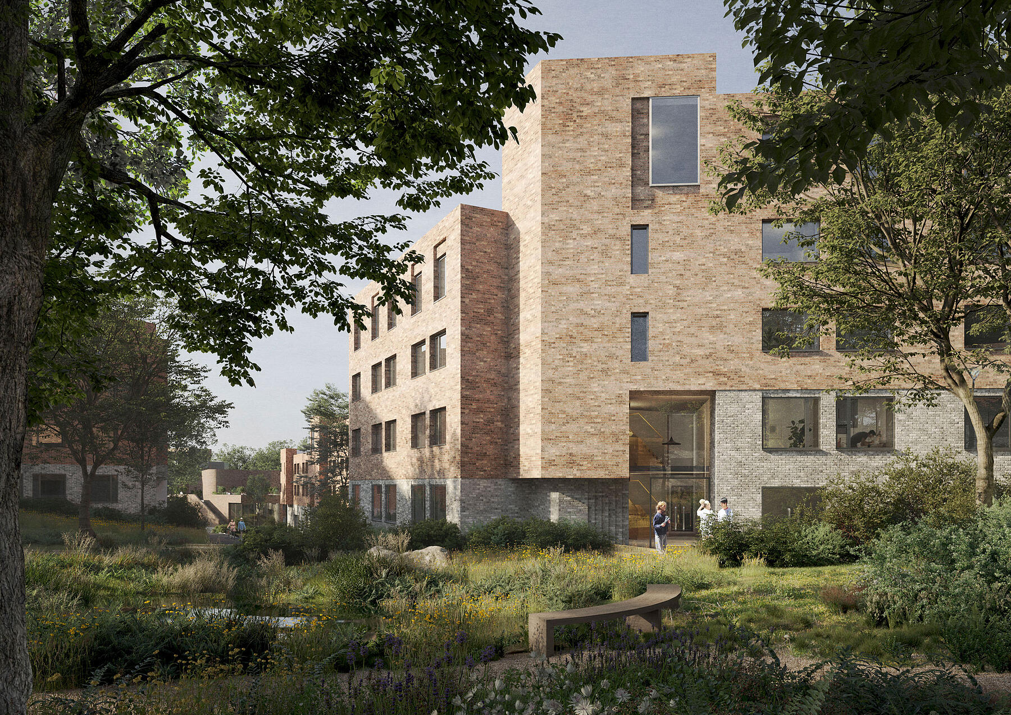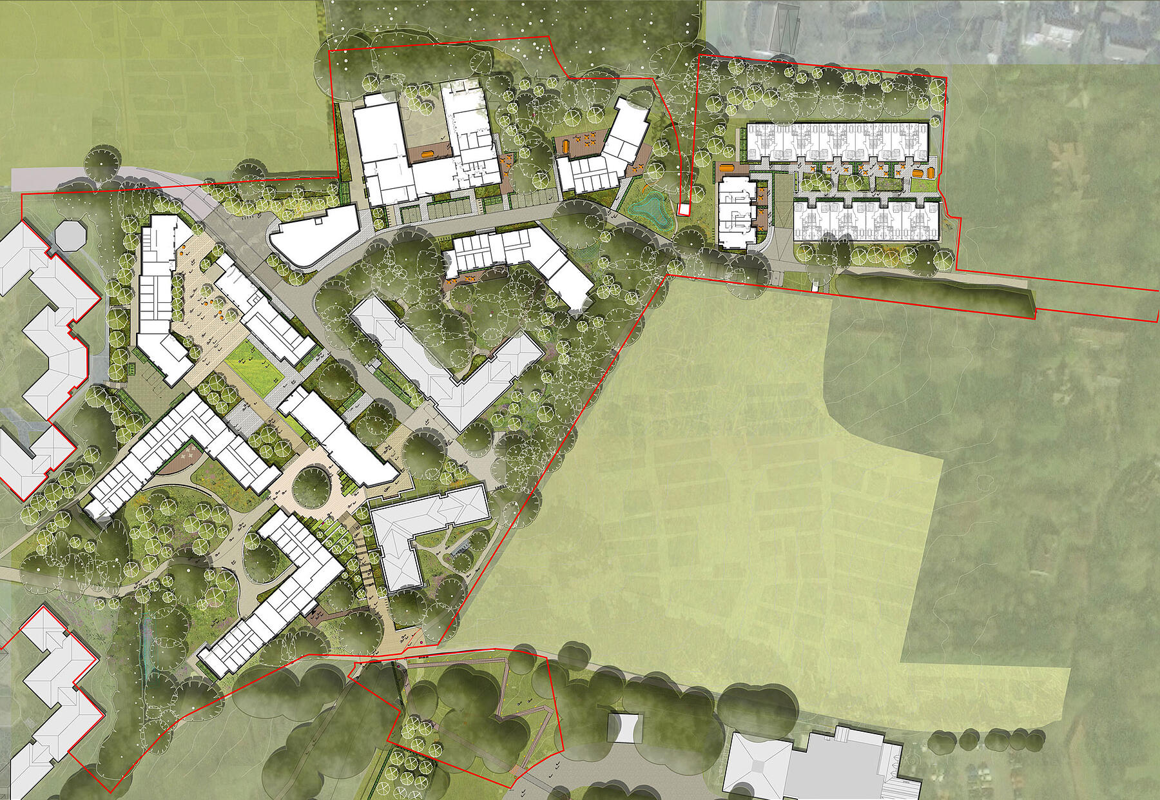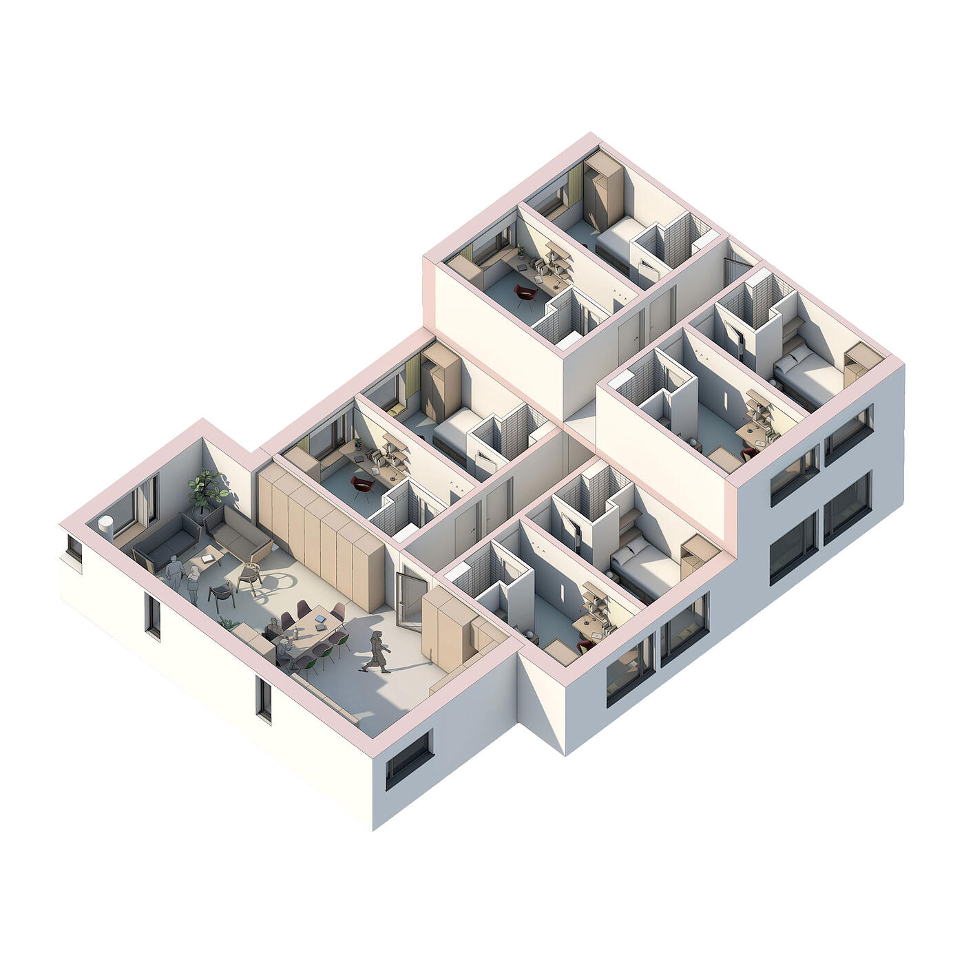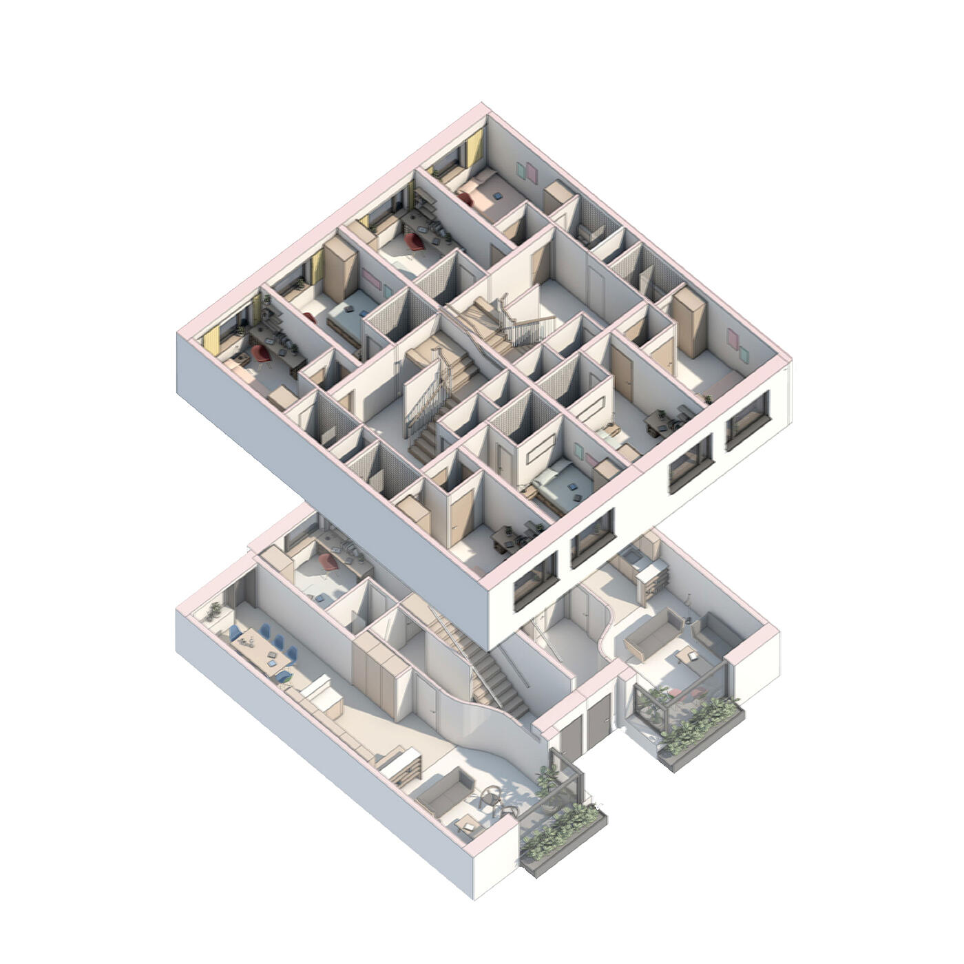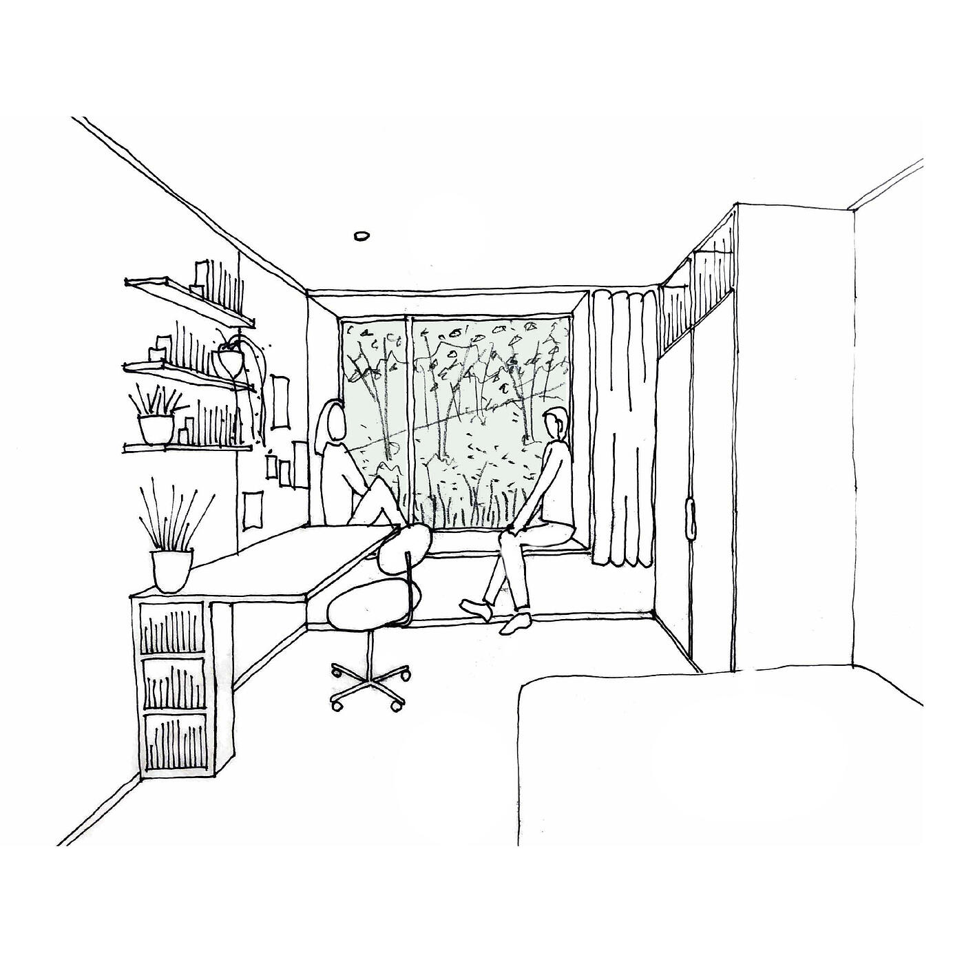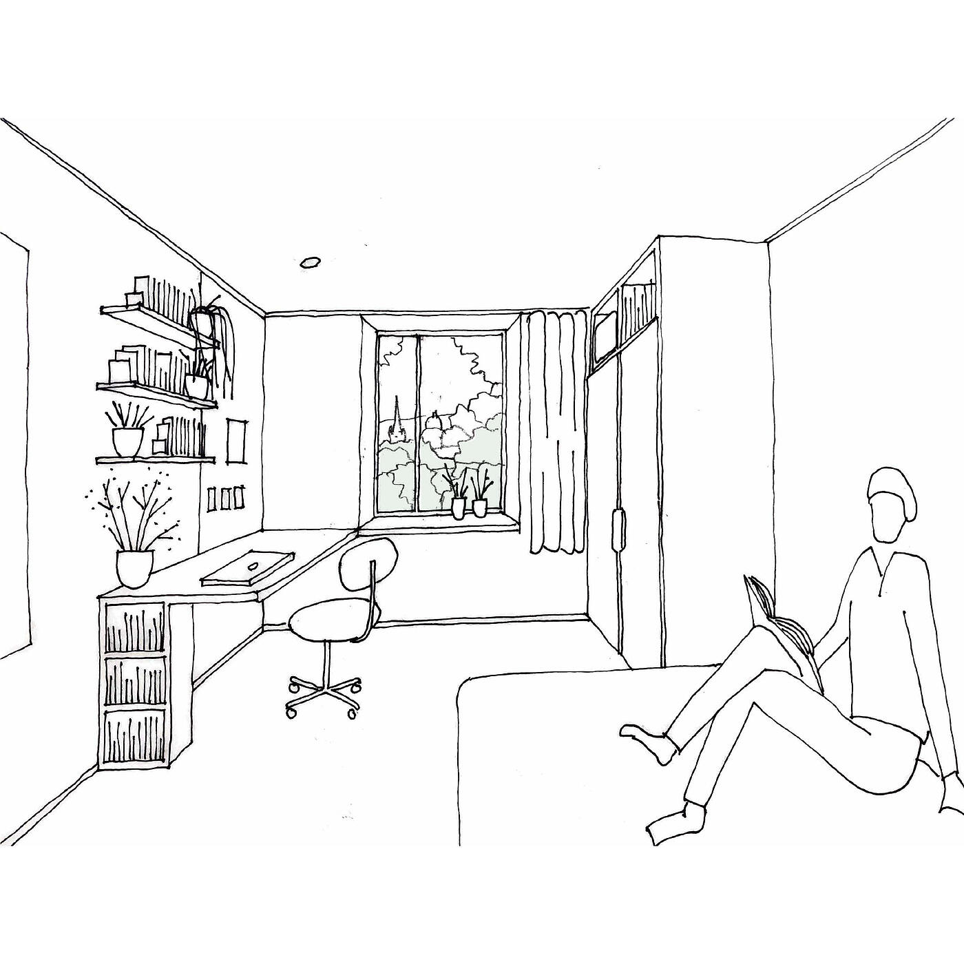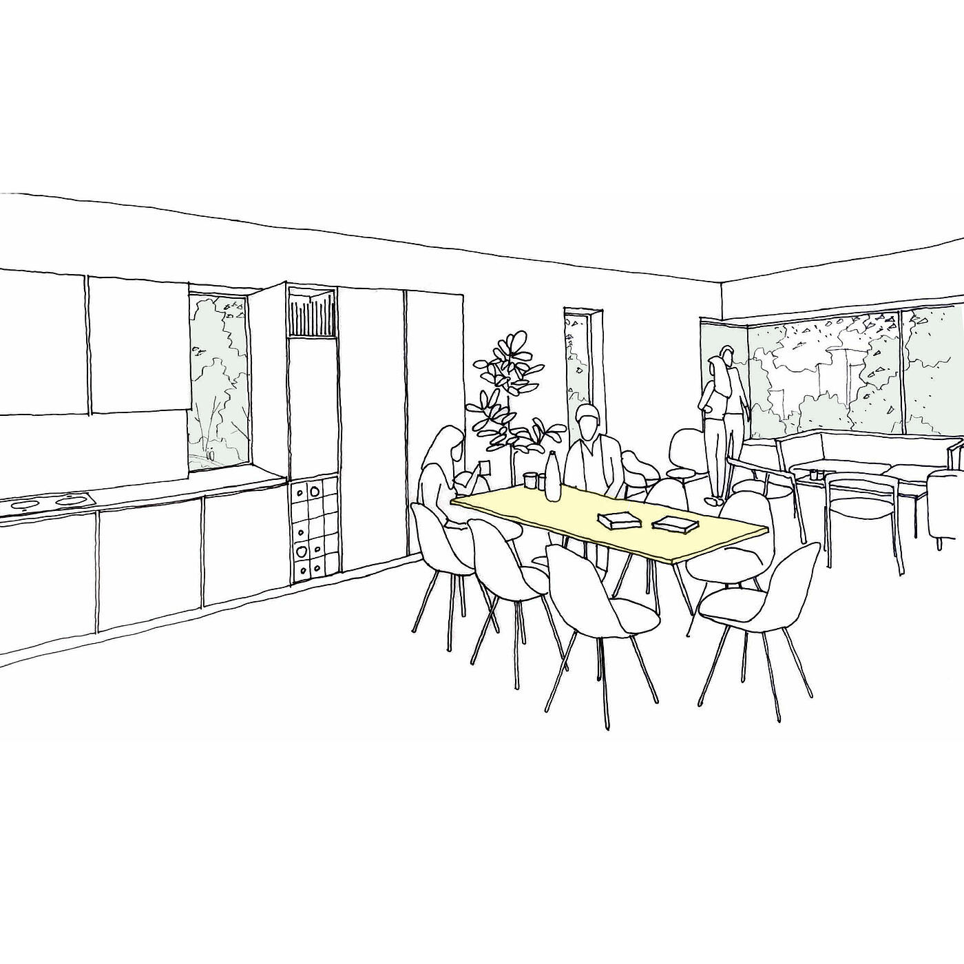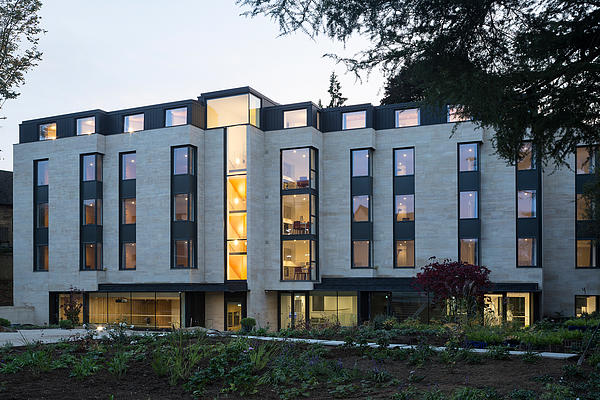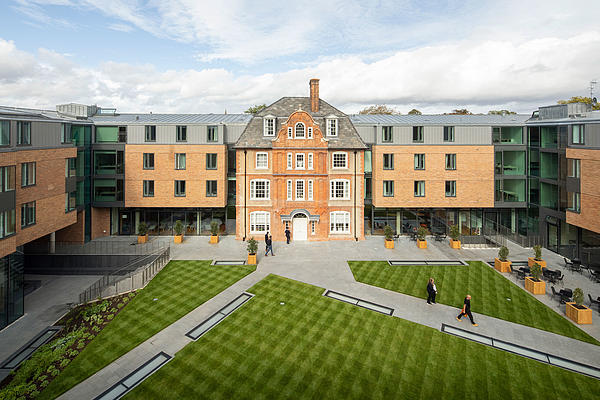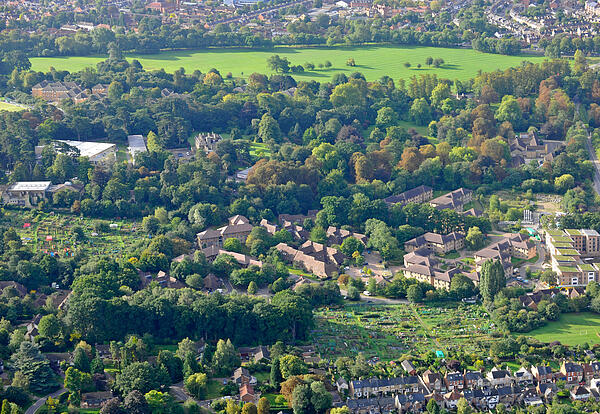Clive Booth Student Village
A vibrant student community in harmony with nature : twelve new student accommodation buildings set within a wooded hillside located in East Oxford. The buildings will be integrated within a landscaped woodland, providing outdoor spaces for the residents to relax.Client
Oxford Brookes University
Location
Headington Hill, Oxford
Size
35,000 sqm
Value
Confidential
Dates
2020 – 2024
The redevelopment of the Clive Booth Student Village (CBSV) is an exciting opportunity to create a unique ‘living and learning’ environment for Oxford Brookes University (OBU) students within a verdant woodland setting close to the main campus and Headington Hill Park.
A large number of the existing buildings on the site are now 30 years old. There is a need to redevelop the accommodation so that living arrangements continue to be of a high quality for our students and we can improve and modernise the site. The design is the result of a 10-20 year plan for the University’s key Oxford campus at Headington to create a vibrant academic community, using the estate more efficiently and delivering better services for students, staff and the community.
Key aims:
The key aims of MICA’s proposals are to create:
A sense of community
Strong connections between architecture and landscape
Positive engagement with the topography
Improved student health and well being
Vibrant external spaces with a strong sense of place
Dynamic connections across the site
Strong links to the natural setting from the architecture
A strong sense of visual amenity
An inherent part of the Headington hillside
Strong connections between architecture and landscape
The design features twelve sensitively designed buildings that cascade through the wooded slopes between existing and new tree canopies. Landscape and building are closely related with the informed by the existing trees and views to the site from both the city and adjoining vantage points. The buildings overlook external sloped gardens and frame new ‘outdoor rooms.’
Generous and optimal living – improving student health and well being
The buildings provide accommodation for over a thousand students in a variety of typologies of accommodation, including shared flats, townhouses and flexible one bedroom apartments. Each grouping features generous communal kitchen and living arrangements. All private and communal spaces have been designed with optimum spatial efficiency, functionality and consideration of visual or physical connection to the landscape. Generous and varied social spaces are provided centrally on the site, addressing a communal court and anew entrance pavilion serving the new and existing CBSV accommodation.
An environmental exemplar
The scheme will be an exemplary project for sustainability and low energy use, with industry-leading standards in building performance and operational energy through conformance with Passivhaus design principles. The building forms and material choices are carefully considered to optimise the embodied carbon of the construction project, with future-proof buildings that will have long-lasting adaptability for evolving student needs.
The project was submitted for planning spring 2021, with a view to be on site later this year and the first rooms occupied by September 2023.
“This is a wonderful opportunity to enhance the existing woodland landscape setting, augment Oxford Brookes University's student accommodation whilst delivering the highest sustainable standards. Students will benefit from a fantastic learning environment with close proximity to Oxford Brookes’ Headington Campus, the adjoining parkland and network of historic footpaths.”
– Stuart Cade, Director
