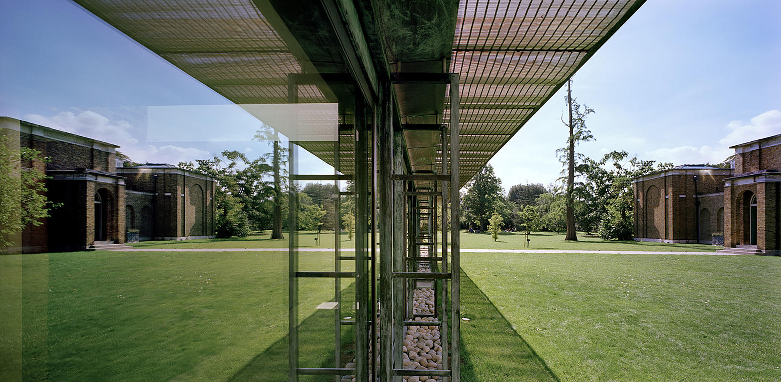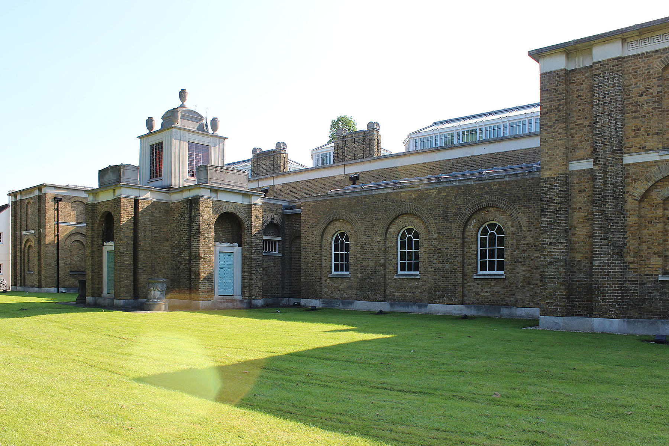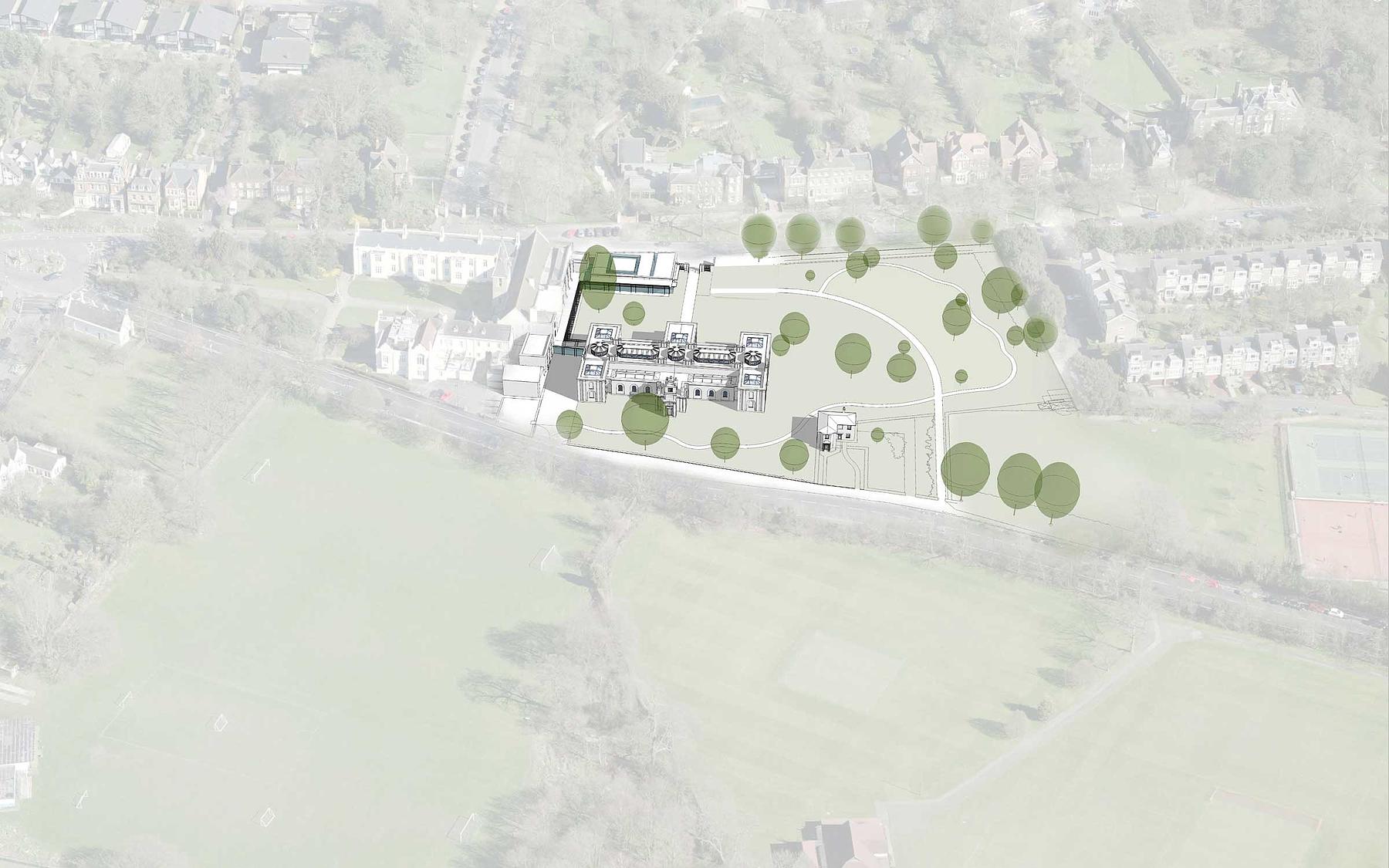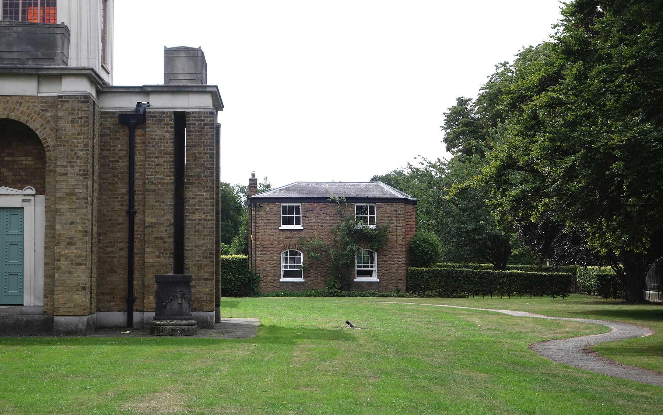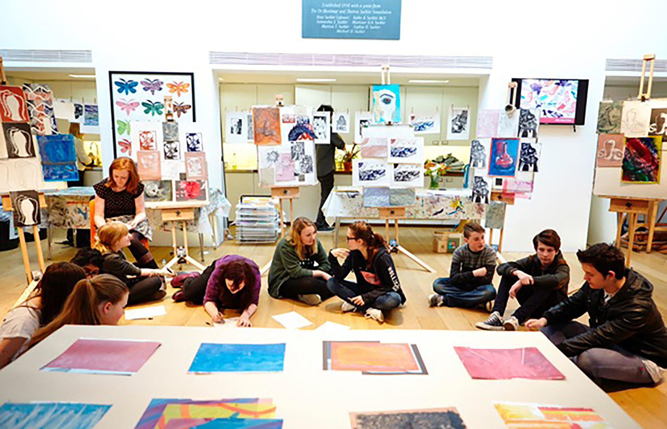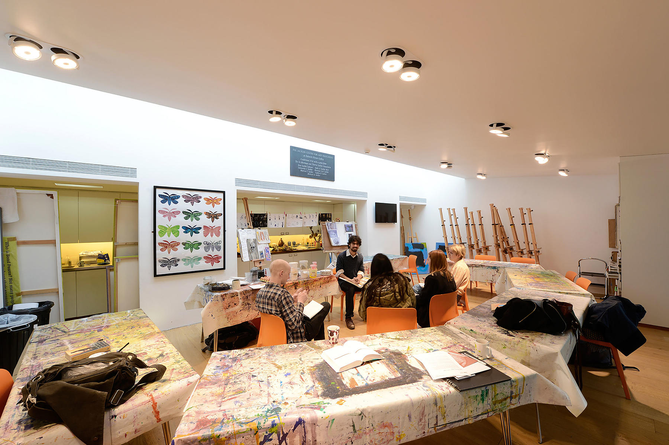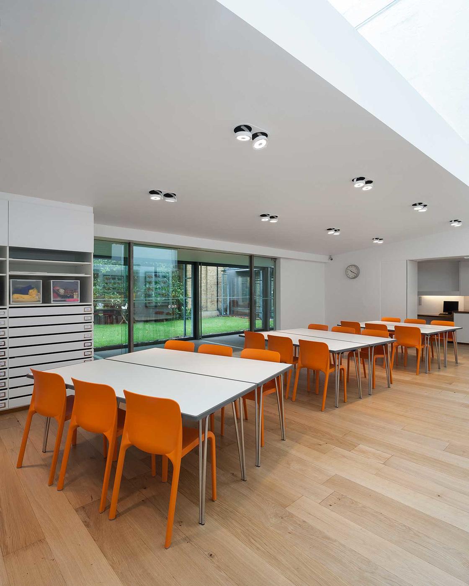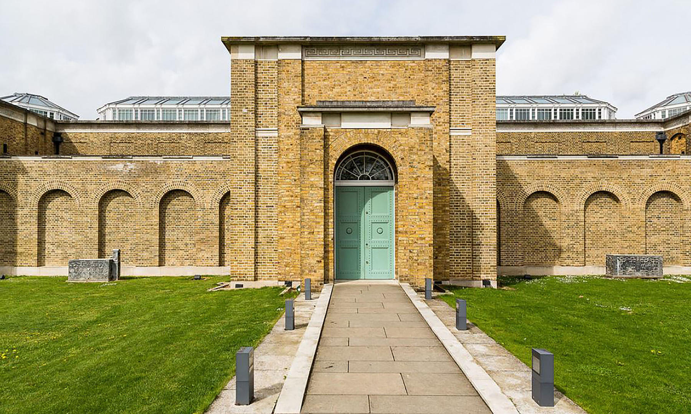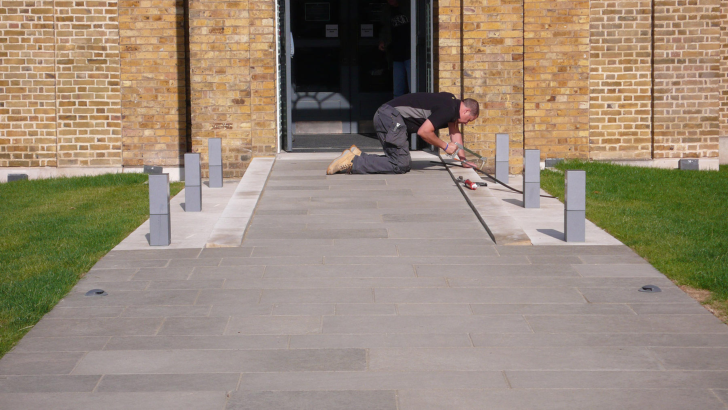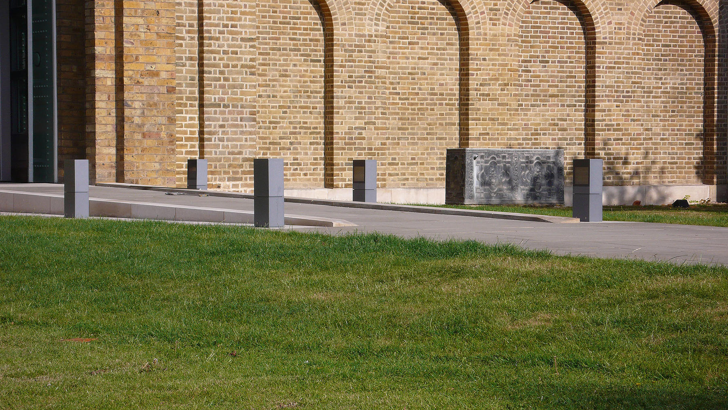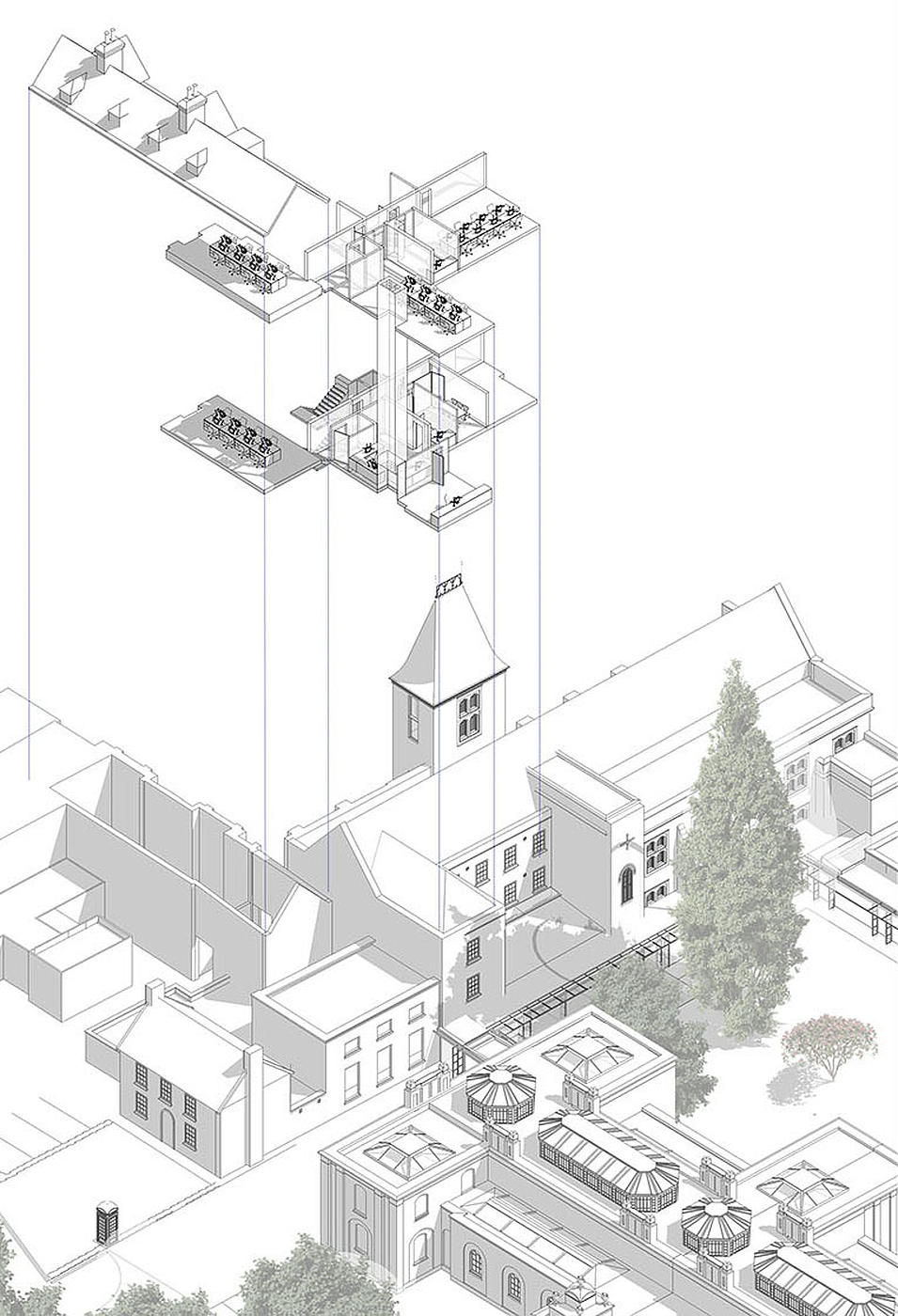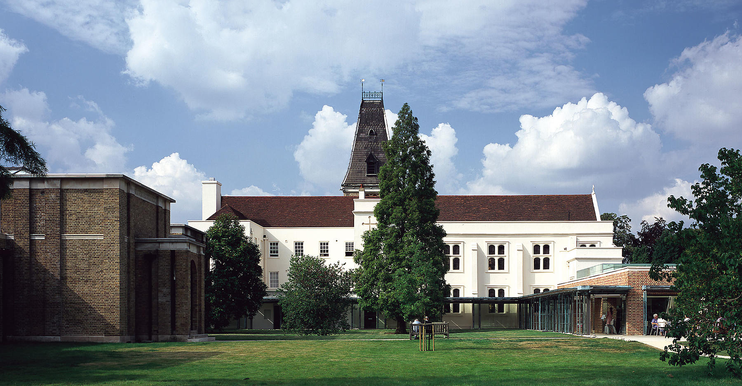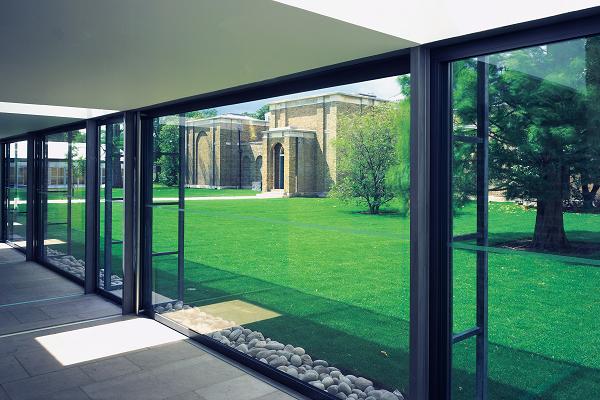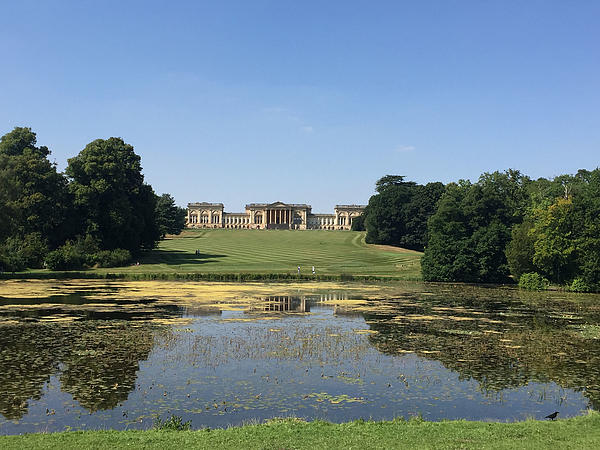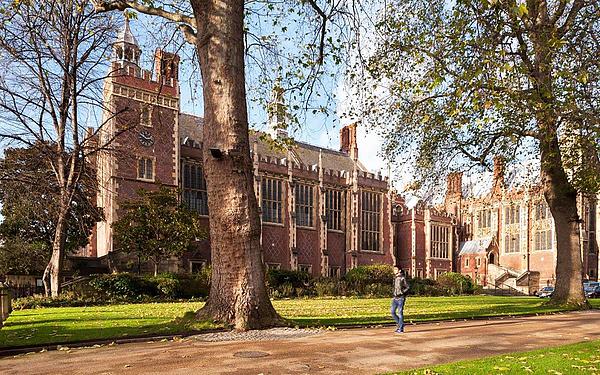Dulwich Picture Gallery Masterplan
Dulwich Picture Gallery founded in 1811 is England’s oldest purpose built art Gallery and one of Britain’s architectural masterpieces by Sir John Soane. The gallery was bombed during the Second World War and rebuilt in the subsequent period of austerity. The aim of the masterplan was to bring an old and shabby, inadequately-appointed and environmentally failing yet architecturally superb building not only to the standards required both by the public, but also to the condition needed for the continued conservation of the Collection. The Gallery’s internationally acclaimed education work required a dedicated space to improve outreach i.e. for schools and institutions, and an improvement of the visitor support facilities.Client
Dulwich Picture Gallery
Location
Dulwich, London
Dates
1995–2018
We developed a strategy to extend the Gallery which would make the Collection as accessible to as many different people as possible. The original gallery was restored and extended to discreetly and new accommodation provided to form a cloistered quadrangle defining a formal garden in front of the Gallery, as Soane had originally intended. The new buildings sit parallel to the existing Gallery and follow the line of College Road.
The gardens were subtly remodelled with a new footpath leading to the Gallery entrance, creating a ‘Palladian’ promenade within the newly opened up south garden. The Gallery was upgraded into an environmentally suitable container for its collection of pictures, in terms of both conservation and physical security. These new facilities, both practical and beautiful, put this Gallery on an equal footing with its competitors. In the three years following completion of the works, visitor numbers doubled, testament to the success of the project.
Our relationship with Dulwich Picture Gallery has continued over the past decade, where we have assisted in a series of further improvement and renewal works. These have included the improved external access to the main picture gallery in 2011, renovation of the Sackler Centre for Arts Education 2013, and a strategic review of the gallery's building stock in 2016 which has lead to further improvements to Gallery Cottage to provide better facilities for school groups, corporate away days and wedding ceremonies.
Stuart Cade Project Architect for Rick Mather Architects
Gallery Cottage
Gallery Cottage is located to the south west of Dulwich Picture Gallery and was built around the same time as the main gallery building, and was possibly also designed by Soane. Originally used as the caretaker's residence, the cottage has more recently been used as a space for larger groups and weddings. The changes to the building include the provision of improved sanitary facilities and general interior improvements to the listed fabric. In addition the works will allow for improvements to the landscaping around the cottage and the relationship of the cottage to the Gallery's gardens.
Sackler Centre
The Sackler Centre for Arts Education has over the past 13 years provided a wide range of creative programmes and activities to an extensive and varied audience. A highly visible space from the surrounding gardens and cloisters, the centre is a hive of activity within the Gallery and the surrounding community. Having been in use by the gallery for years and providing for thousands of visitors, the Gallery has returned to our team to assist in the renovation and renewal of the Centre. The works include the renewal and increase in the Centre’s storage provision, new lighting and furniture and internal changes to allow for the increased privacy from the cloister when required. Completed 2013.
Access
The team completed access improvement work to the main gallery building in 2011 to coincide with the work undertaken by the gallery to reintroduce the main entrance and lobby to the middle of the east front and to relocate the shop. The new work provides ramped access for wheelchairs and buggies and includes new external lighting and landscaping improvements. internally the doors have been automated and the outer lobby has been opened up to provide improved coat and bag storage facilities.
Offices
With increasing visitor numbers the requirements for gallery staff have expanded from the College buildings to also occupy flat 16a in the Cloister Flats, which has resulted in gallery staff being split across two buildings, with no internal access between. Our team were commissioned to resolve the poor internal layout to clarify and rationalise existing rooms, remove internal partitions, add dedicated meeting and staff rooms to allow for the current needs of the gallery administration and management. The extent of external changes to the listed fabric is minor, as specified by the client, but by modifying the internal arrangement within the existing envelope the scheme provides a flexible office arrangement which supports the gallery’s future requirements.
Gardens
The gardens have been subtly remodelled to make all pathways accessible for all. A new footpath leading to the gallery entrance, creates a ‘Palladian’ promenade within the newly opened up south garden. From intimate garden parties to large marquee events the beautifully landscaped gardens provide a peaceful retreat with the stunning architecture of the Soane Gallery as the backdrop. The new cafe encourages people to spills out onto the terrace and lawn, to enjoy the outdoor rooms at Dulwich. These spaces also host arts events such family days, and temporary sculpture installations.

