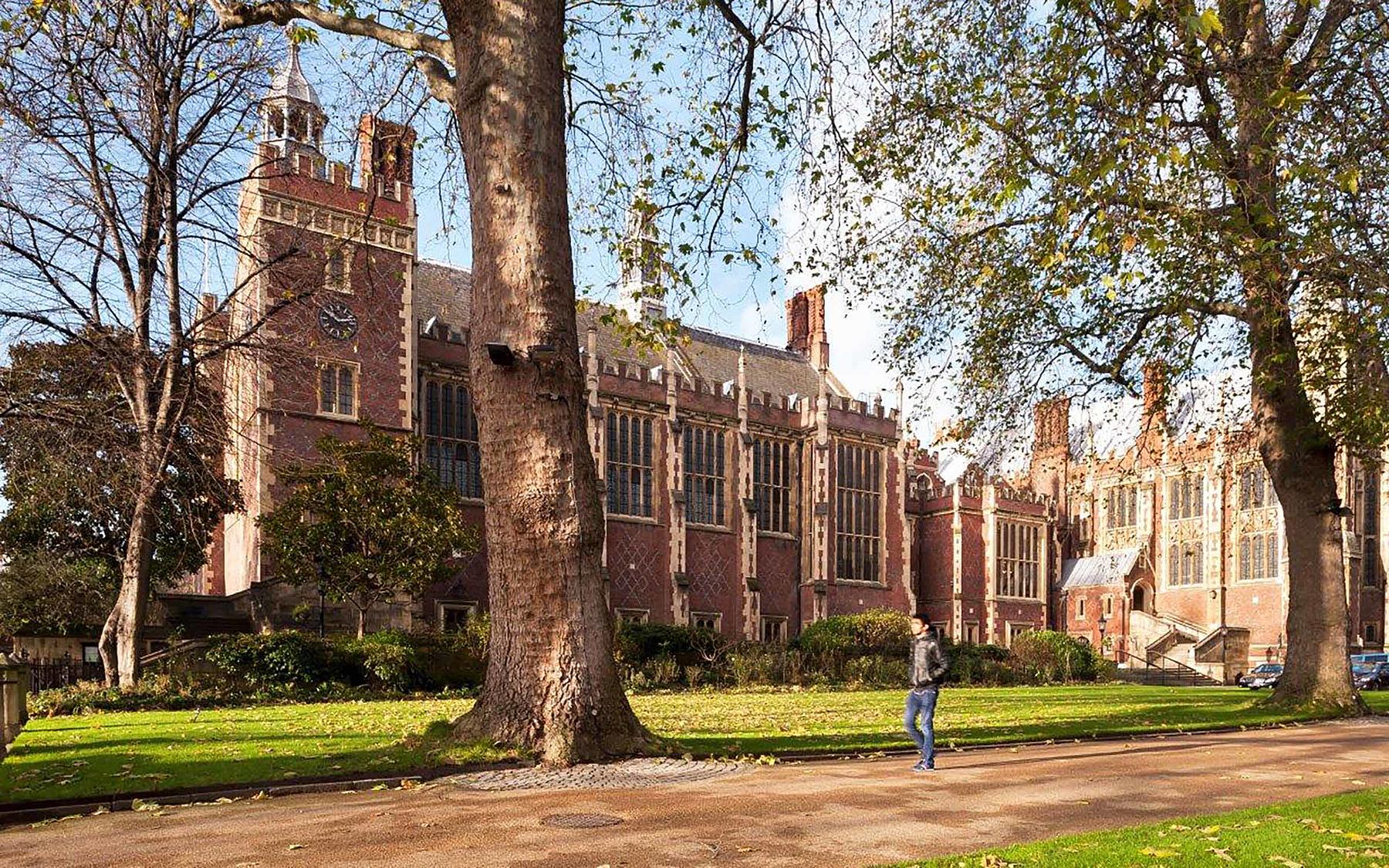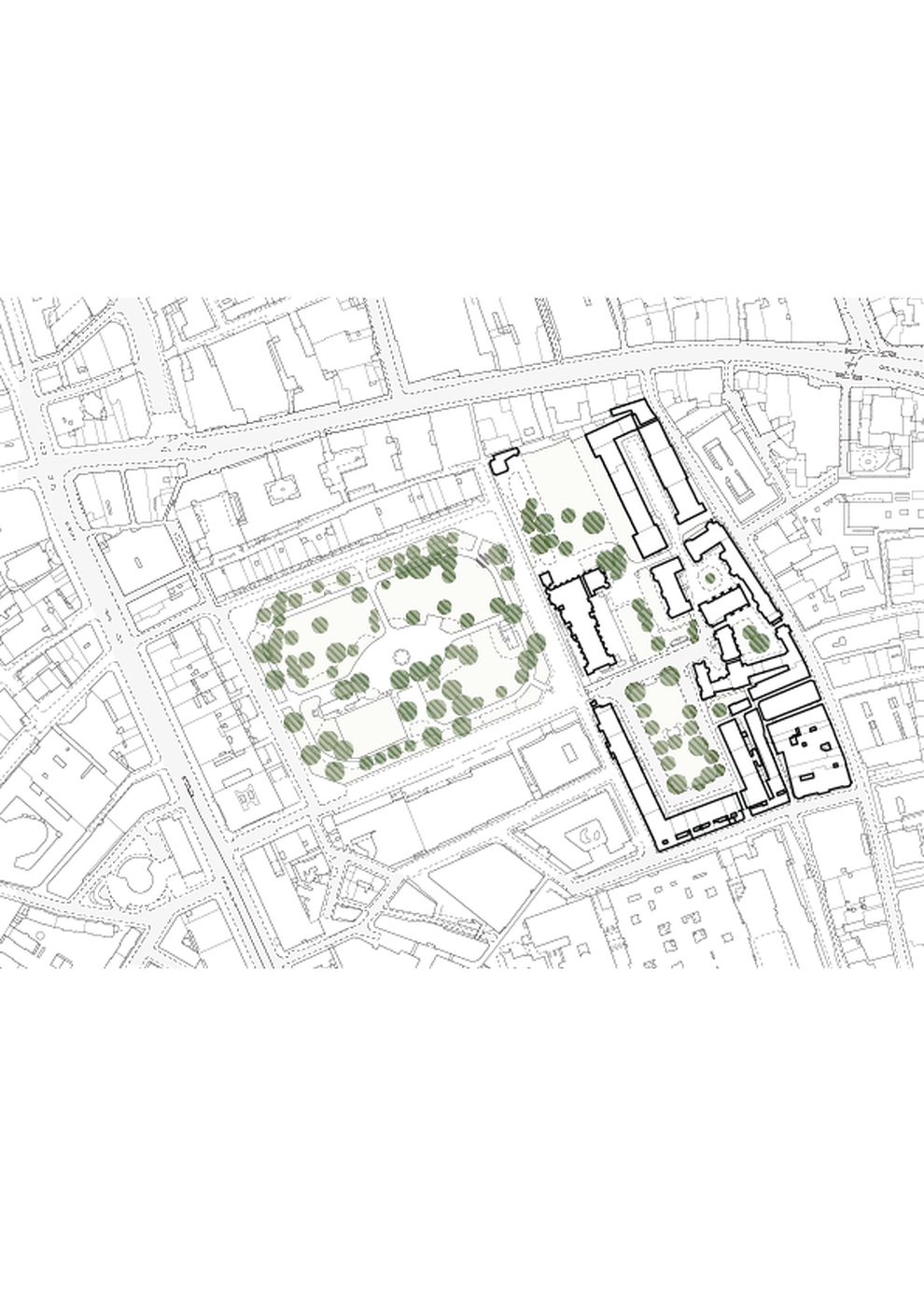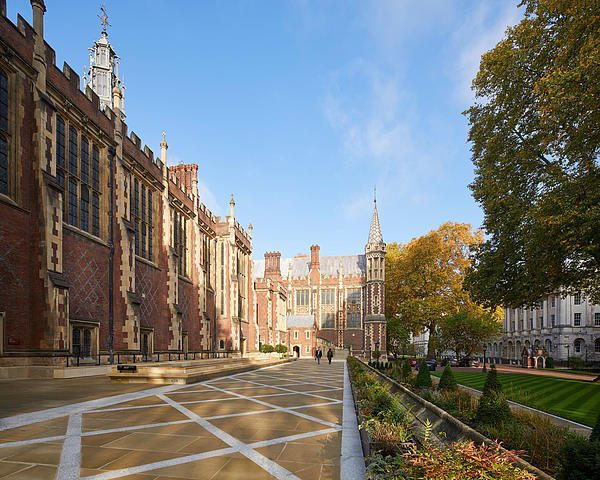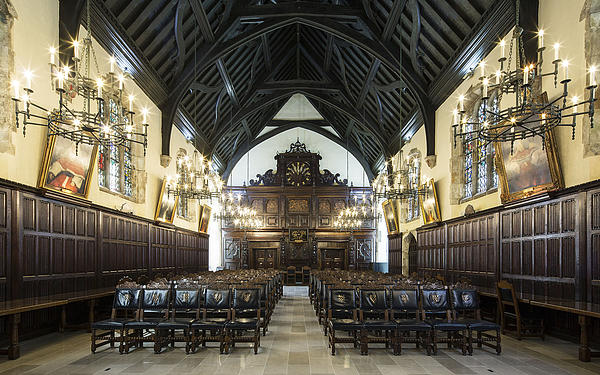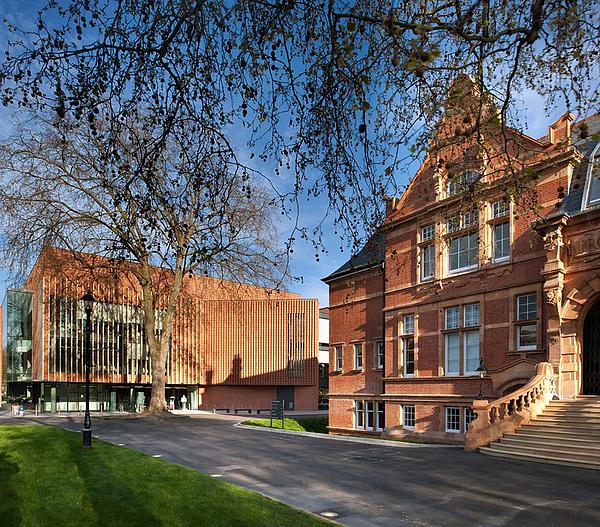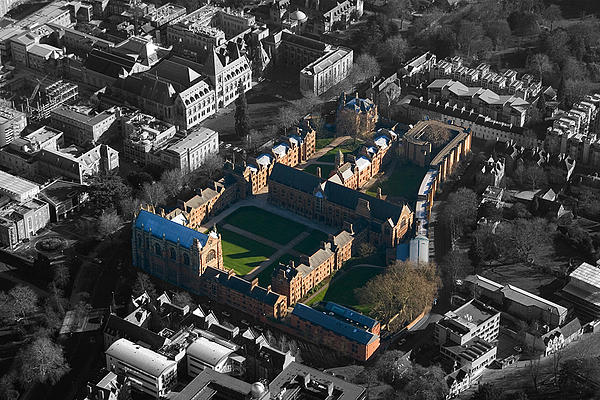Lincoln's Inn Masterplan
In 2014, MICA prepared a masterplan for the Inn’s estate which examined the Inn’s need and the site’s opportunities. It identified the scope for refurbishment and extension of the existing buildings including improvements to, and new provision of education, catering, library and administrative functions, whilst consolidating these at the collegiate heart of the Inn. One of four Inns of Court the Honourable Society of Lincoln's Inn traces its origins to the 13th Century and has occupied the present Holborn site since 1422. The central London site is bounded by Chancery Lane, High Holborn, Lincoln's Inn Fields and the Royal Courts of Justice and features significant buildings by Inigo Jones, Robert Taylor, Philip Hardwick and George Gilbert Scott.Client
The Honourable Society of Lincoln's Inn
Location
Holborn, London
Size
11 Acres
Our projects for the Honourable Society of Lincoln’s Inn are the most significant developments at the Inn for over 150 years.
Our work for the Honourable Society of Lincoln’s inn has involved the sensitive remodelling and refurbishment of several historic buildings within the Inn’s estate and the insertion of new education, library and administrative facilities which consolidates the Inn’s core activities around the Grade II* Listed Great Hall and Library. We took a holistic approach to the complex of buildings, removing insensitive 20th century additions to reveal the character of the Great Hall and introducing new elements that integrated seamlessly with the historic fabric and offer new views of the existing building.
The remodelling of the existing building reinstates the key access routes and clarity in movement within and around the building for all users. Re-opening the southern entrance stair returns ceremony to the ascent into the Hall, re-establishing the sense of arrival that was subdued by previous works. A new timber floor with underfloor heating in the Great Hall provides more effective thermal comfort for users and the reinstatement of the timber wainscoting that lines the room restores the grandeur of the hall. Comprehensive drainage and waterproofing works in the basement safeguard the long-term future of the building.
A new two storey education facility located beneath the eastern terrace and a new 4-storey library and administration building connect seamlessly with the existing building, integrating new facilities with the Inn’s historic spaces.
Holistically, the works at the Inn have significantly improved the Inn’s operations and service to its members, enhancing the historic setting and providing modern facilities fitting for 21st Century legal education.
Refurbishment works to the Old Hall completed in 2016.
The Great Hall restoration and Library Extension completed in 2019.
Stuart Cade Project Director for Rick Mather Architects
