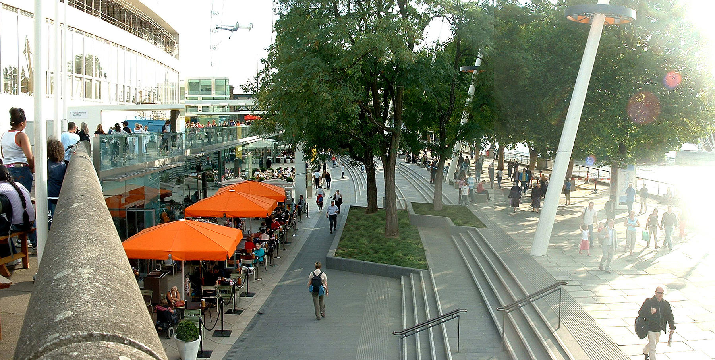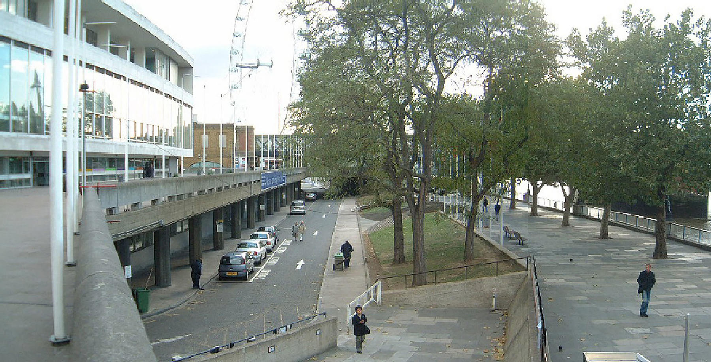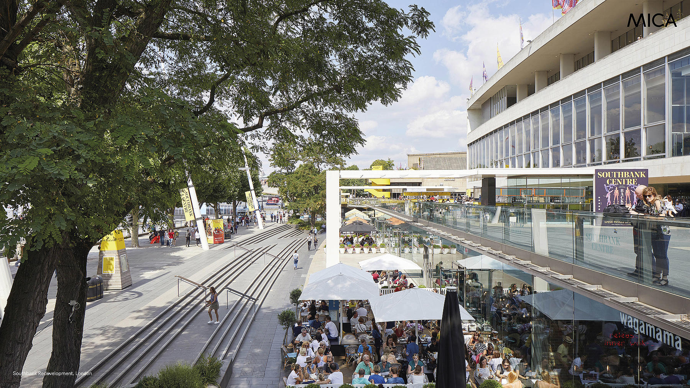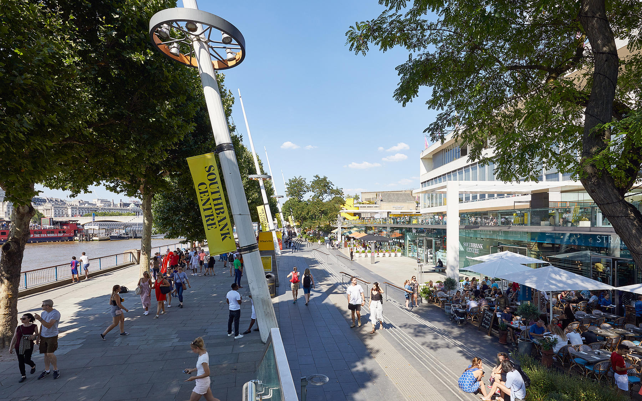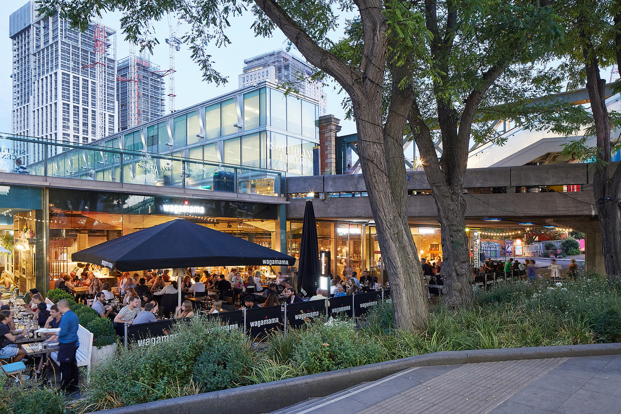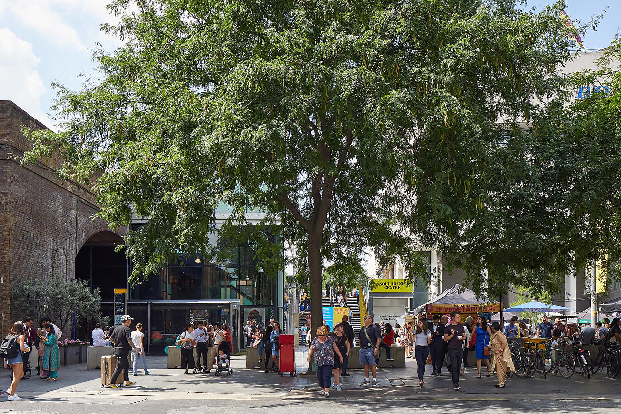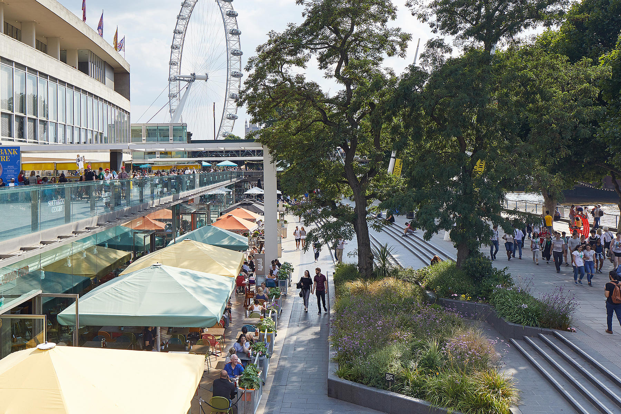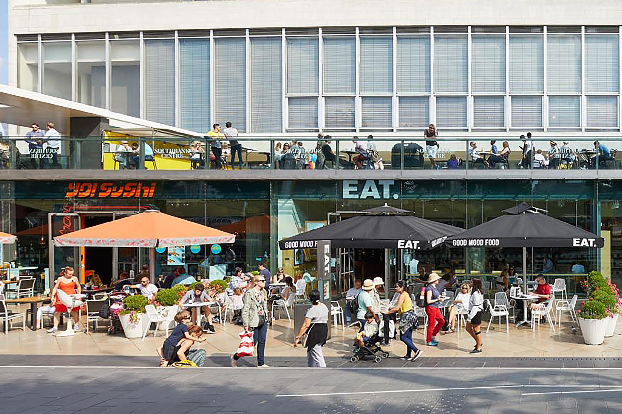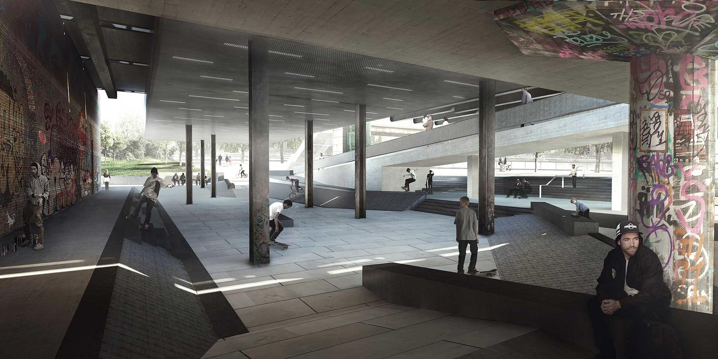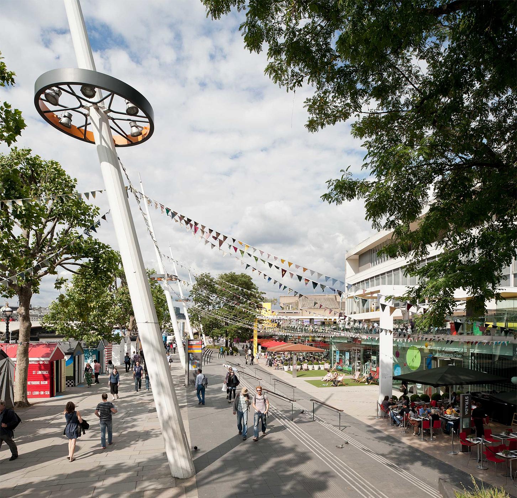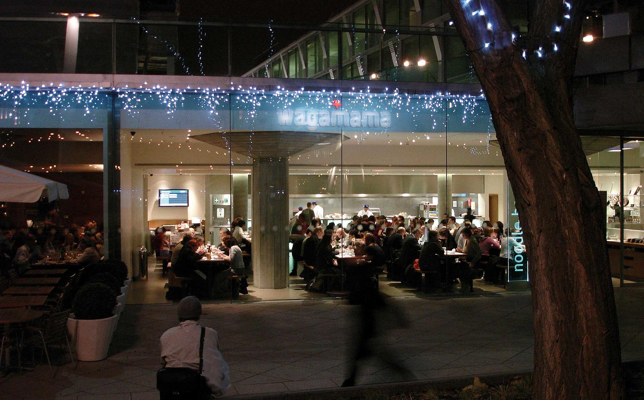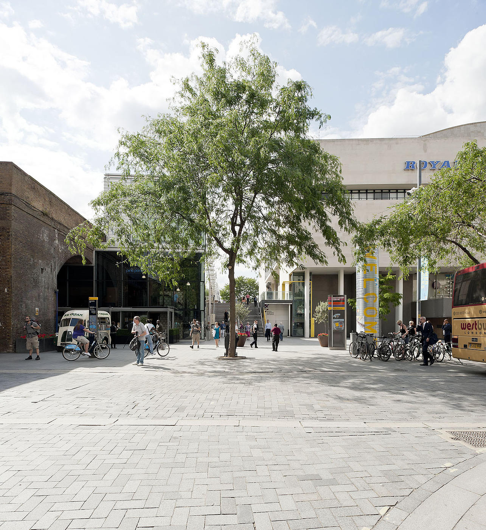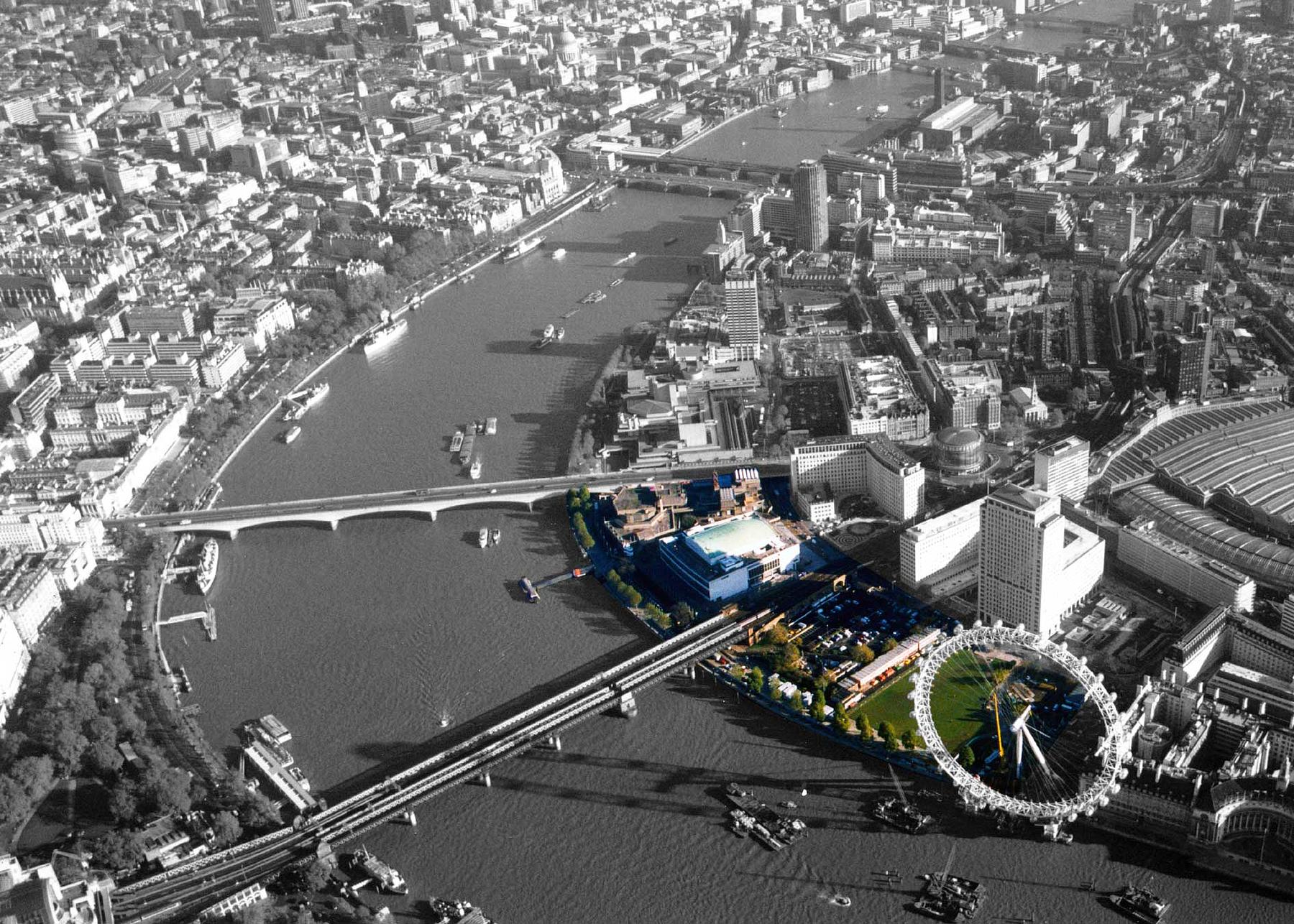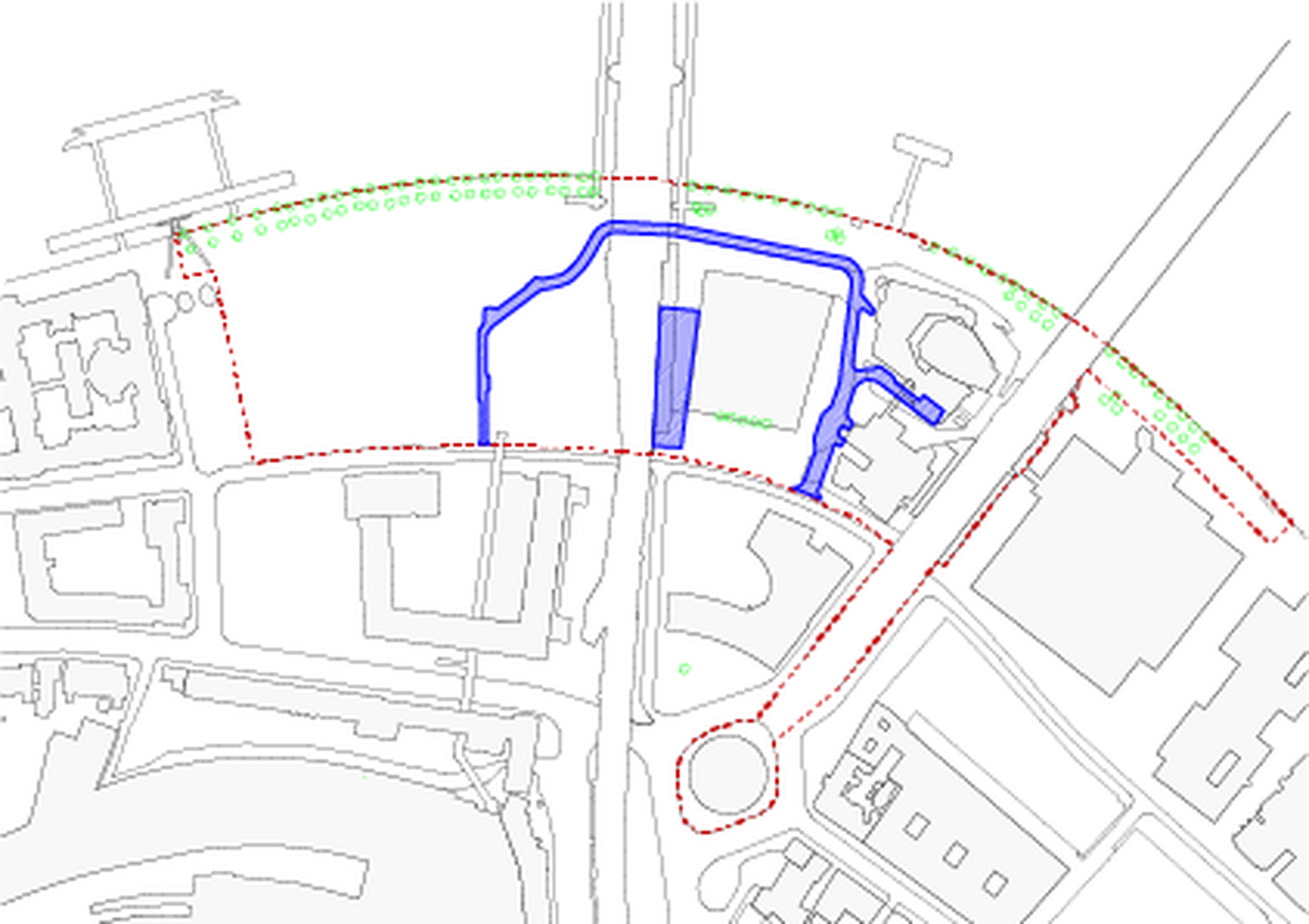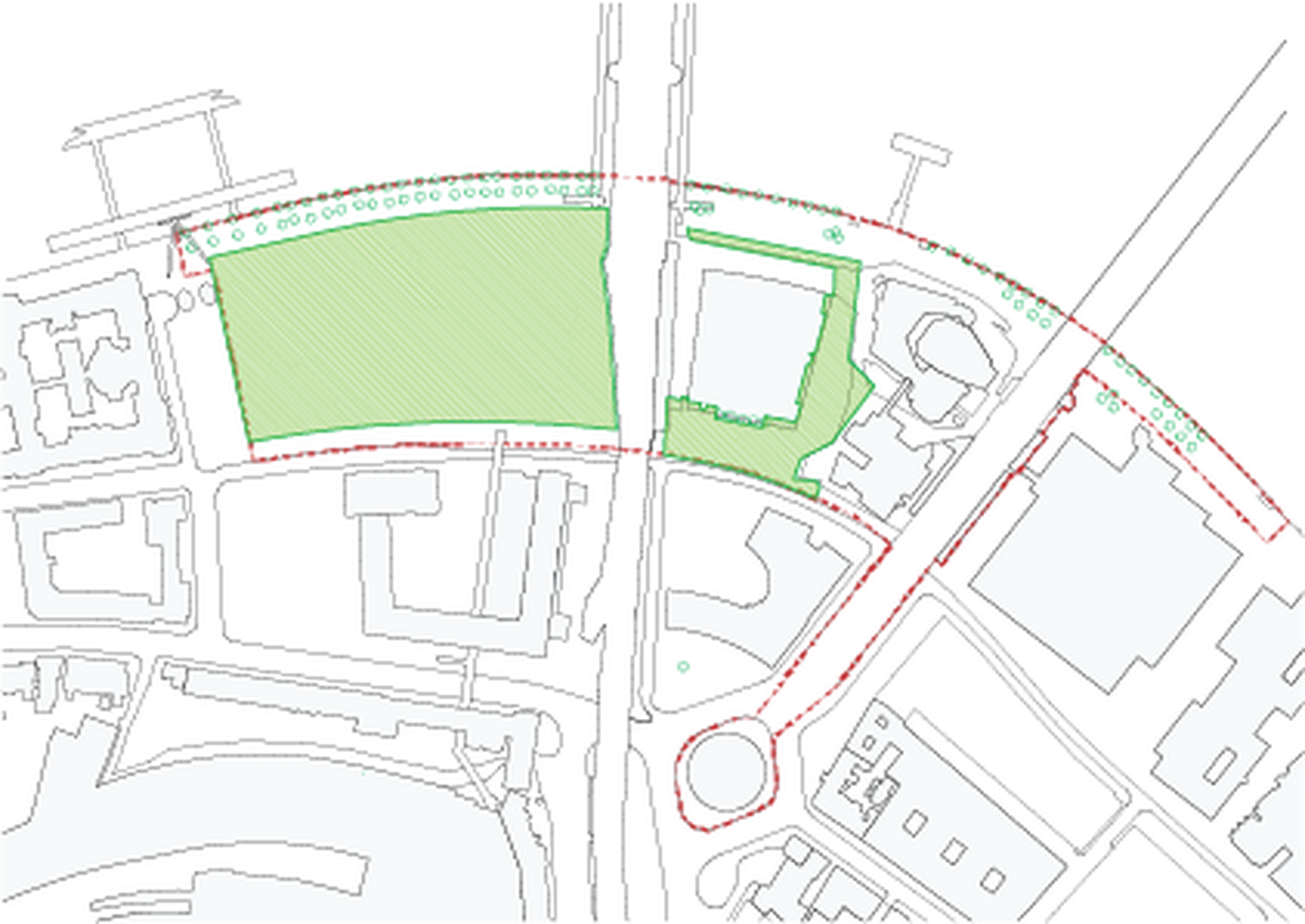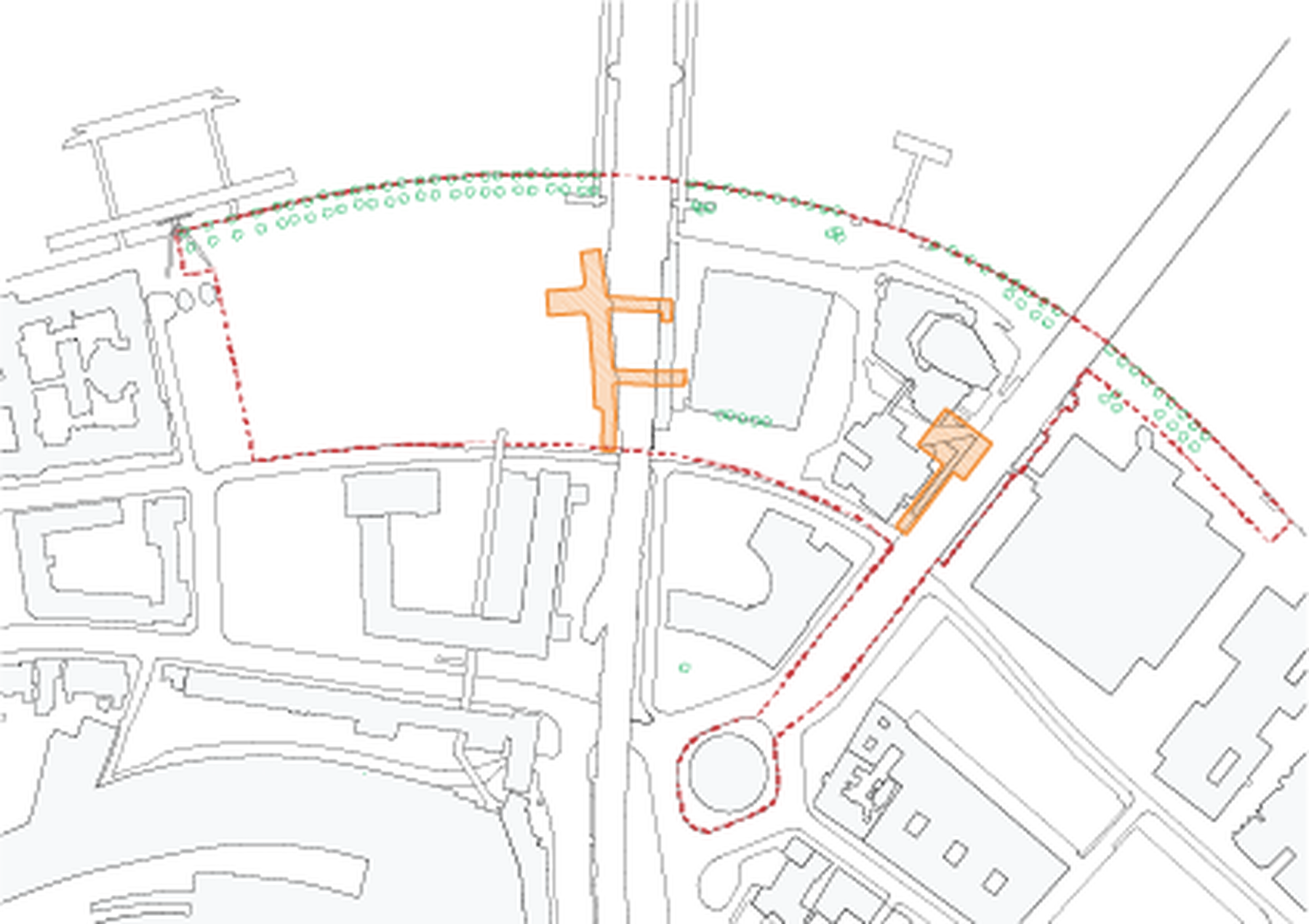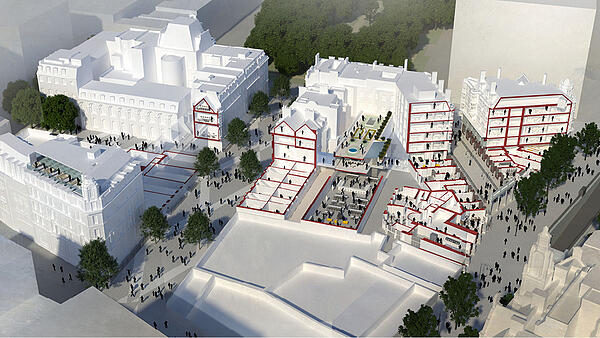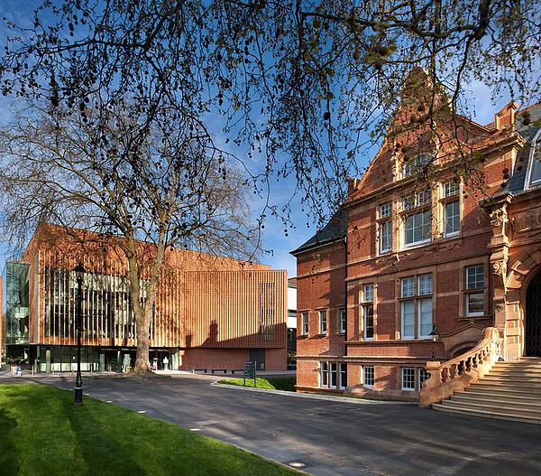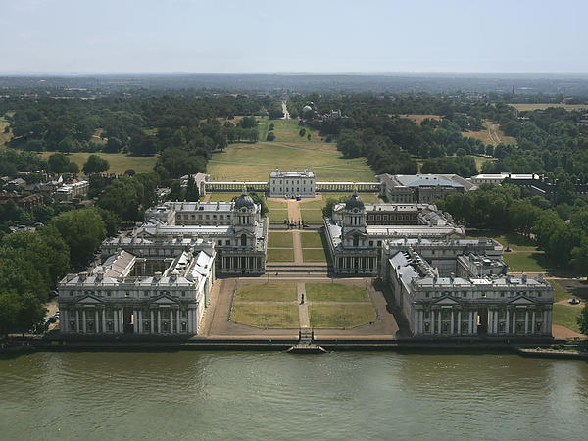Southbank Masterplan
The Masterplan for the Southbank Centre site covers approximately 12 hectares, bounded by the River Thames to the north-west, Waterloo Bridge to the north-east, Belvedere Road to the south-east, and the London Eye to the south-west. This ongoing project has perhaps seen the most radical transformation in the character of a public place in London. Public realm enhancements, the refurbishment and extension of the grade I listed Royal Festival Hall building, improved access to existing cultural buildings and the provision of shops and restaurants has enabled more street level activity and increased the number of visitors to the area by around 600%. The project provides a world class leisure destination which has rejuvenated the South Bank and returned the RFH to its former glory as the ‘Peoples Palace’.Client
Southbank Centre
Location
London, UK
Size
7.7 ha
Value
c.£200m
Dates
2008–2019
Since the completion of the first phase, Southbank Centre now has a wide ranging artistic offer covering contemporary and classical music, performance, dance, and visual arts. Its programme extends across ticketed events; major exhibitions; an extensive free programme including performances, activity for the public to join in and free installations and exhibitions.
Drawing on it’s remarkable legacy as a historic festival site, our team have continued to guide the urban design approach to support cultural programming, which has most recently involved a series of small-scale physical interventions e.g. new stairs, field undercrofts and terraces, with a broad range of temporary uses covering a wide range of arts. Given the successes of these incremental changes, SBC decided to replicate the festival model every year and make permanent some of its physical interventions, such as the roof garden.
In 2014 our team developed a design for the relocated Skate Space at Hungerford Bridge, in collaboration with SNE, which was encouraged by SBC to help fund refurbishment of the next phase of the masterplan – the Festival Wing. Mr Borden a skating consultant said the proposal was “brilliant” and Southbank’s offer “unprecedented — nowhere else has an organisation done so much to accommodate and encourage skateboarding and urban arts on its site”.
Most recently we have been providing guidance on the development of the Hungerford car park site, which will become part of the next phase of works to add to the arts facilities found on site.
The transformation and rich vibrancy of the Southbank Centre has been achieved through the careful weaving and development of a series of cumulative interventions that have grown the diversity of activity and urban theatre. This approach, contrary to the failed previous schemes, resisted the temptation for a single overriding gesture, opting for a string of discrete architectural steps, gradually shifting and relocating access roads, unlocking pieces and creating new sites for interventions whilst keeping multiple institutions operational and growing. This maintains the sense of possibility and creative diversity over multiple terraces, corners and undercrofts whilst constantly enhancing service arrangements, landscape, security and legibility.
Stuart Cade Project Architect for Rick Mather Architects
