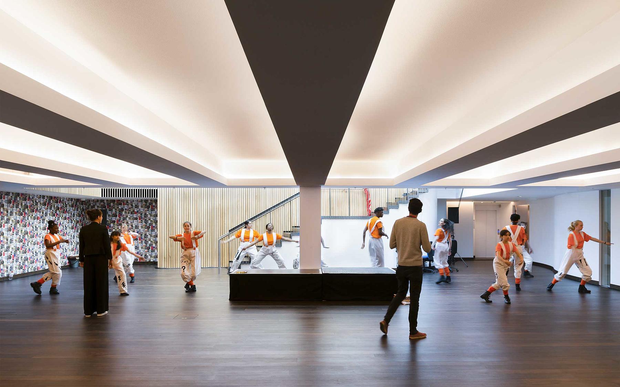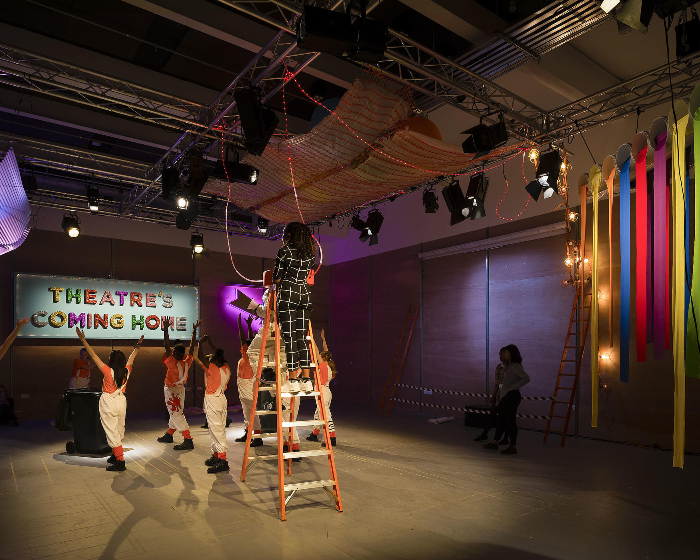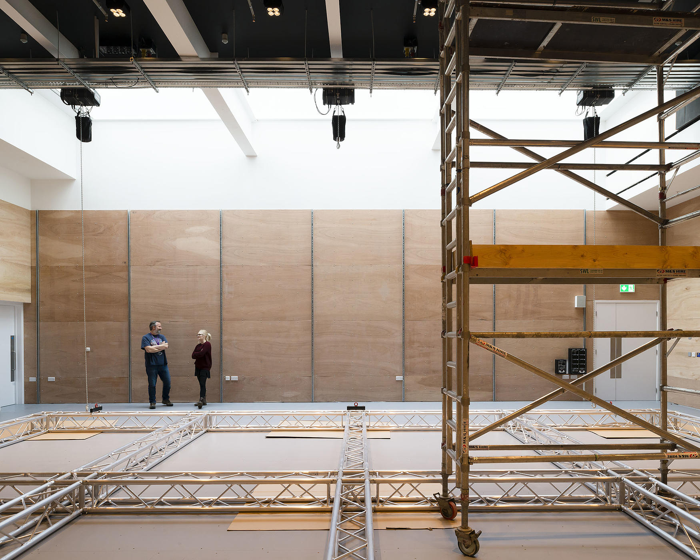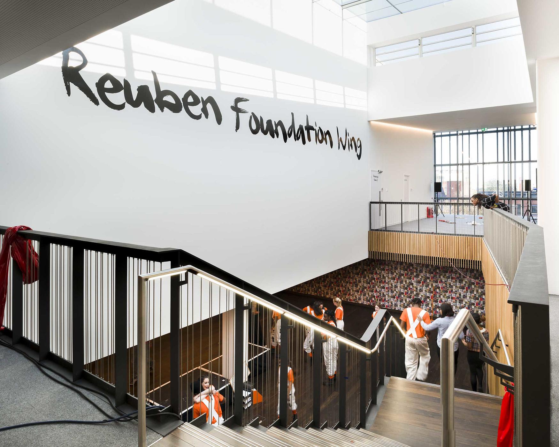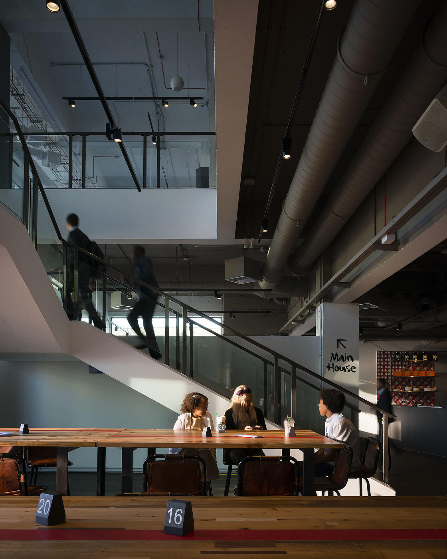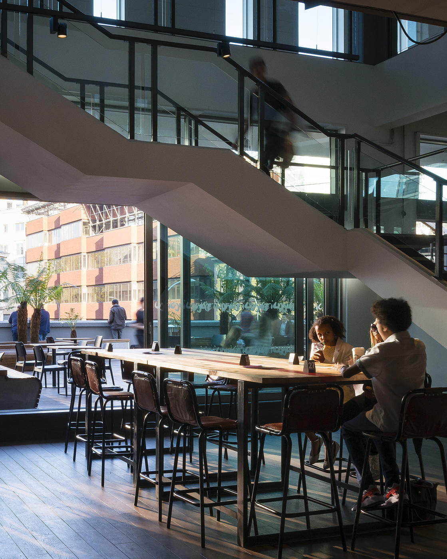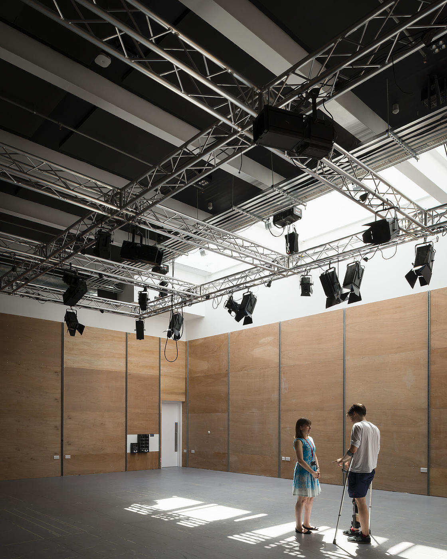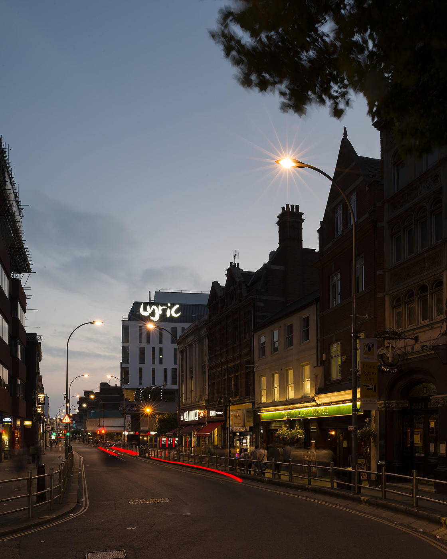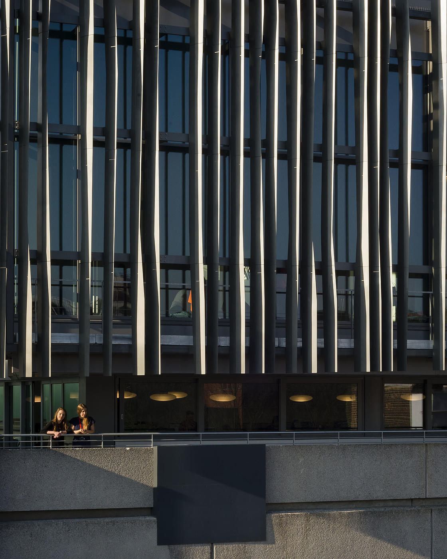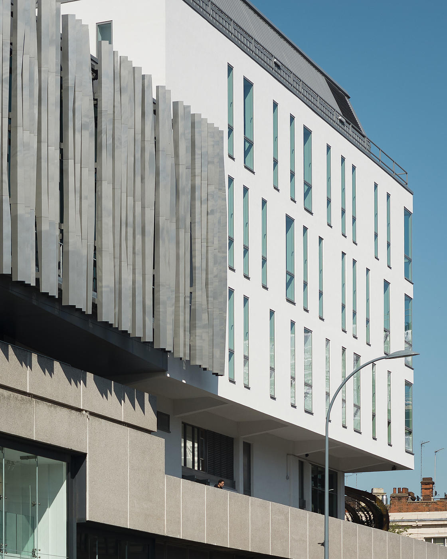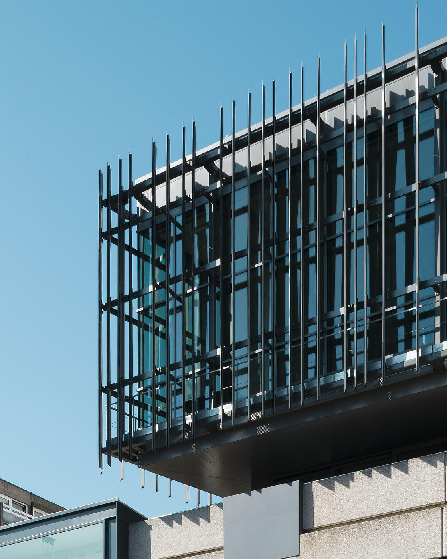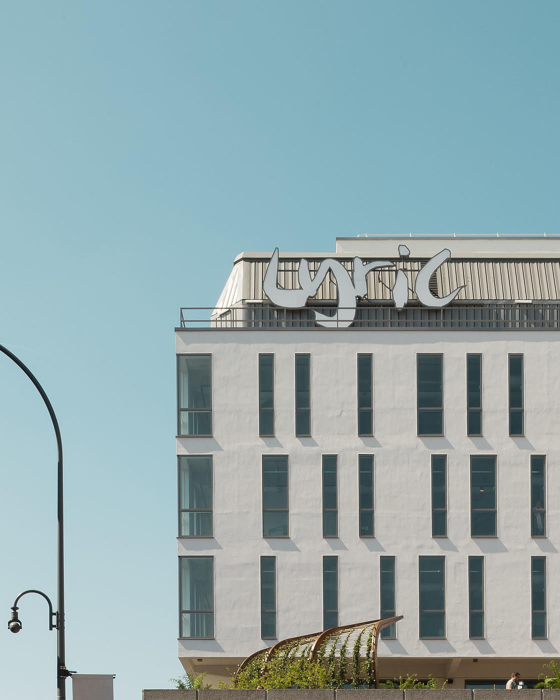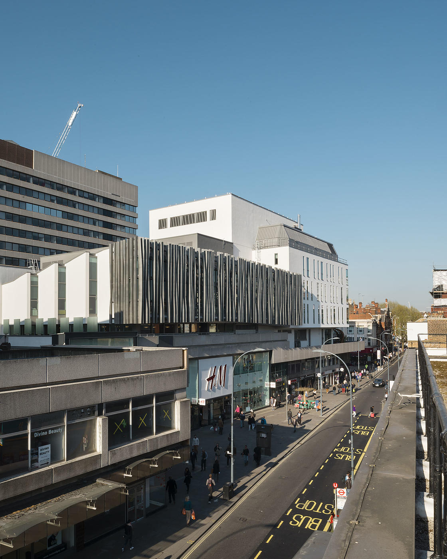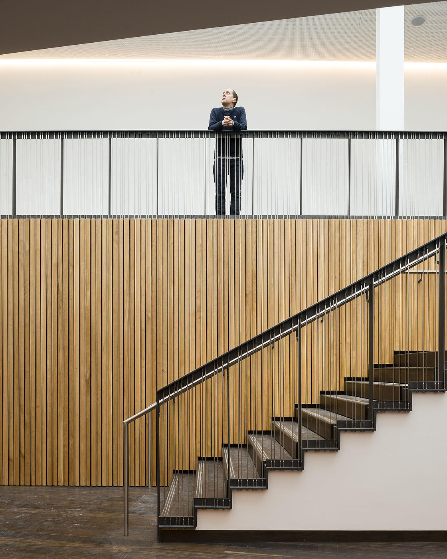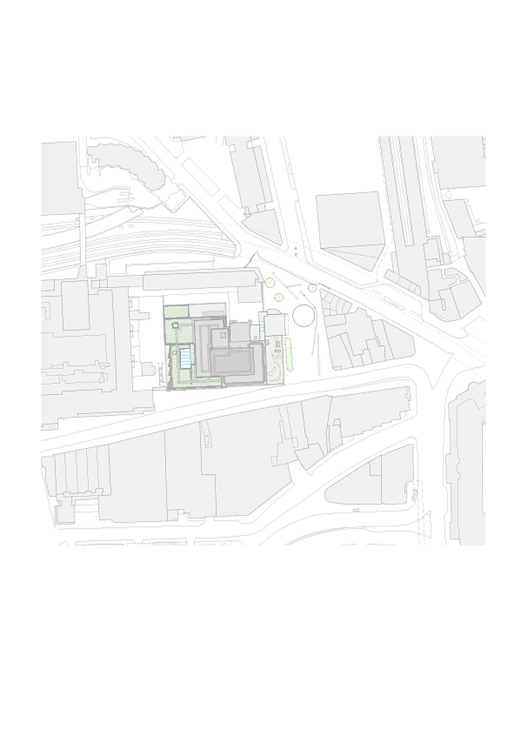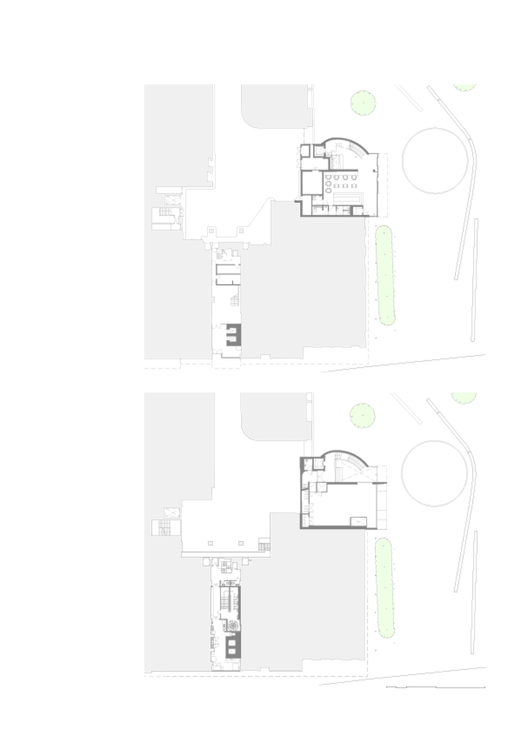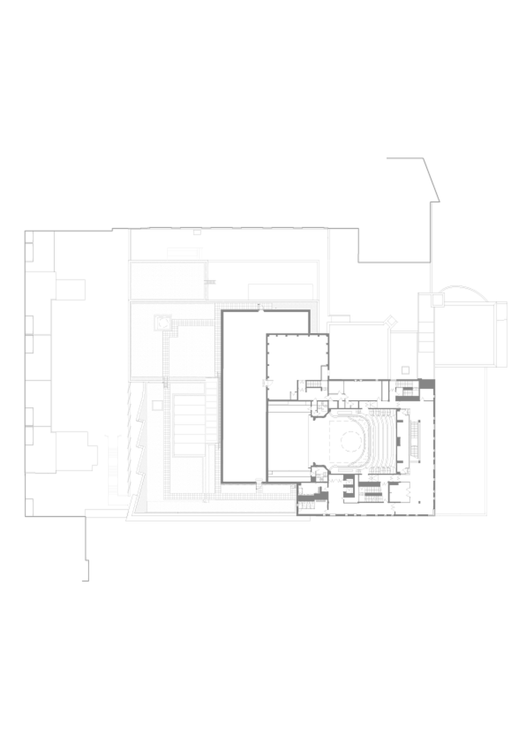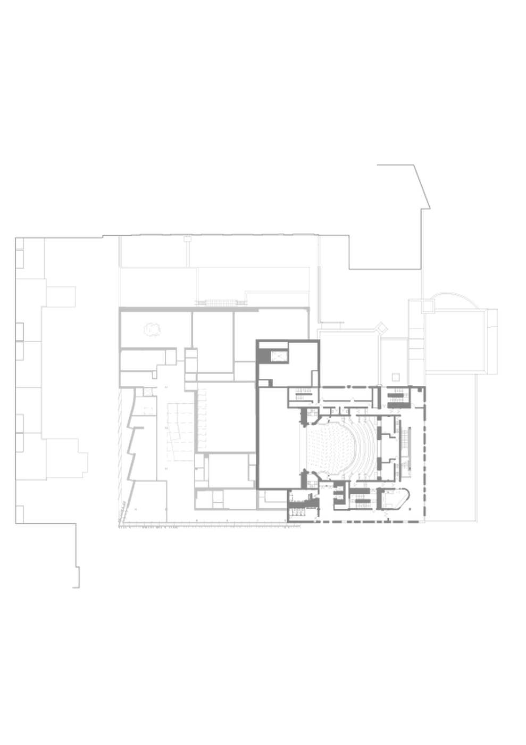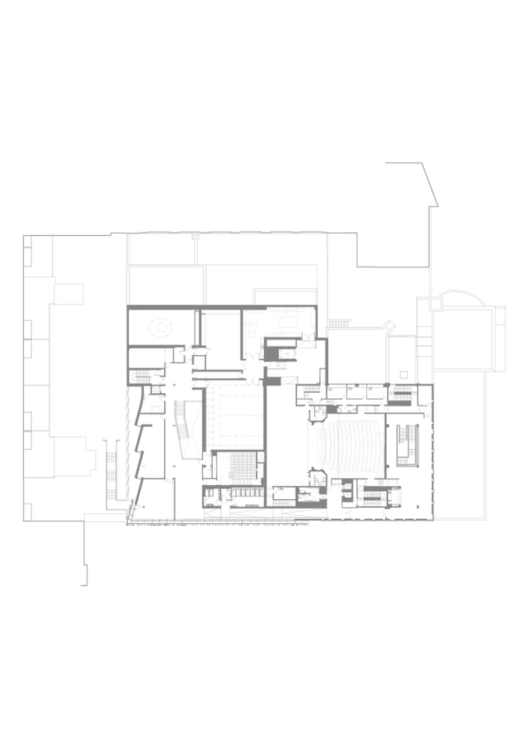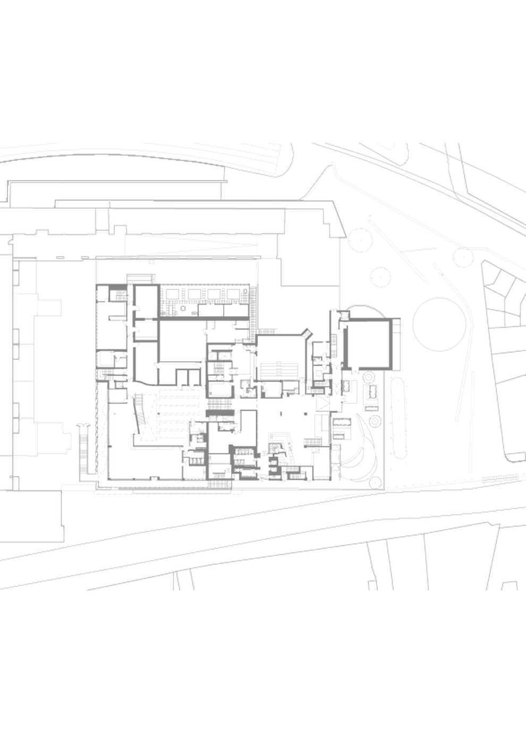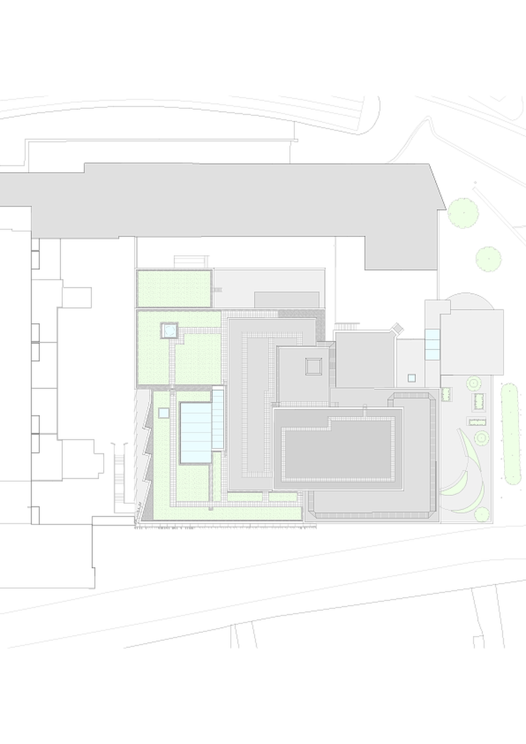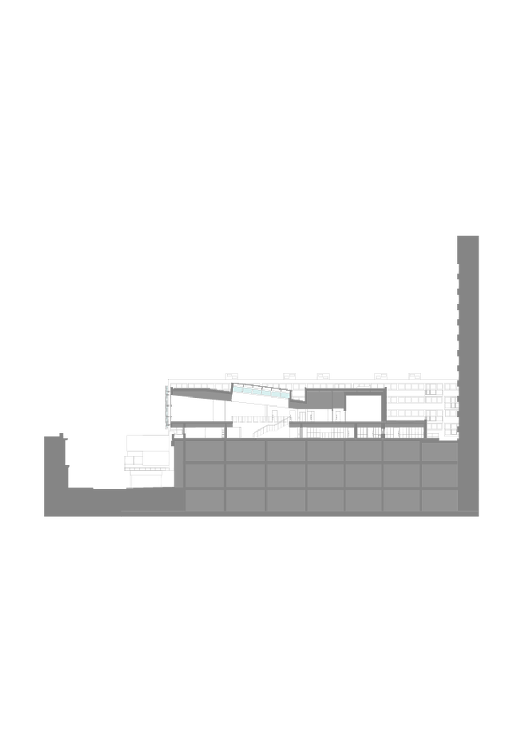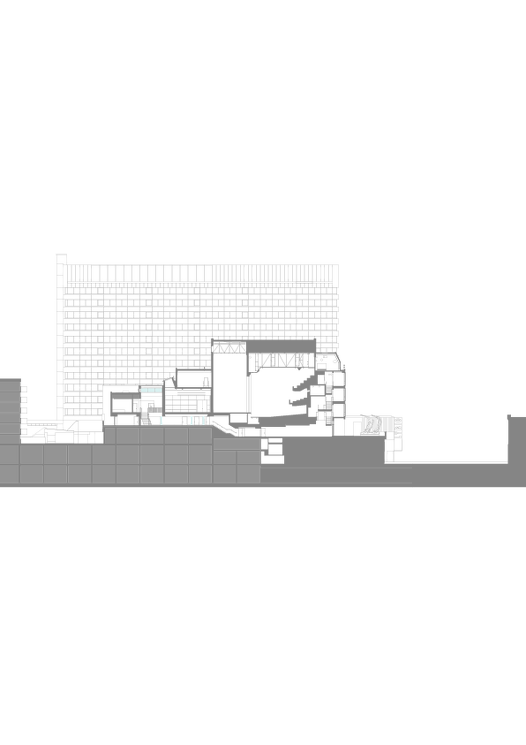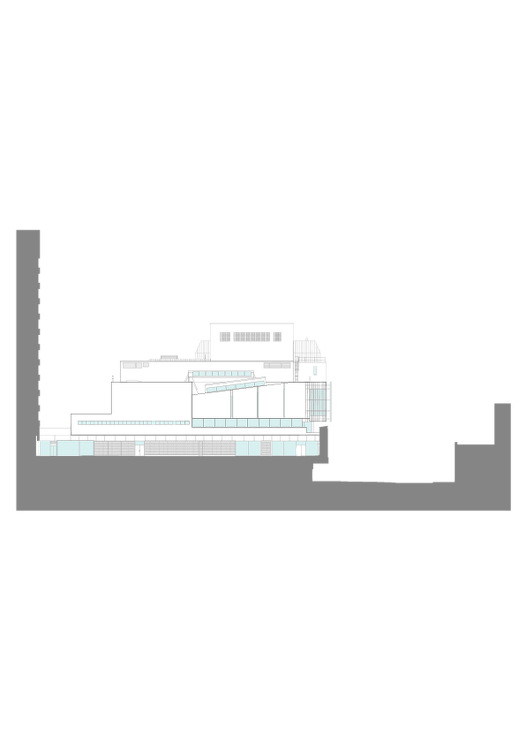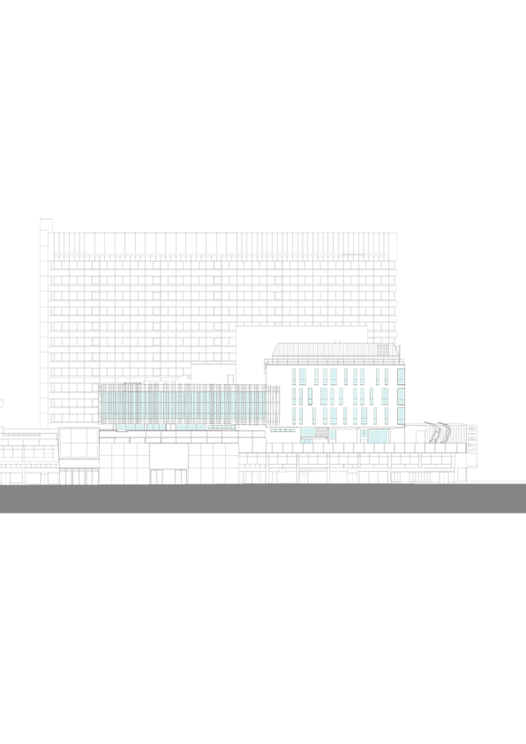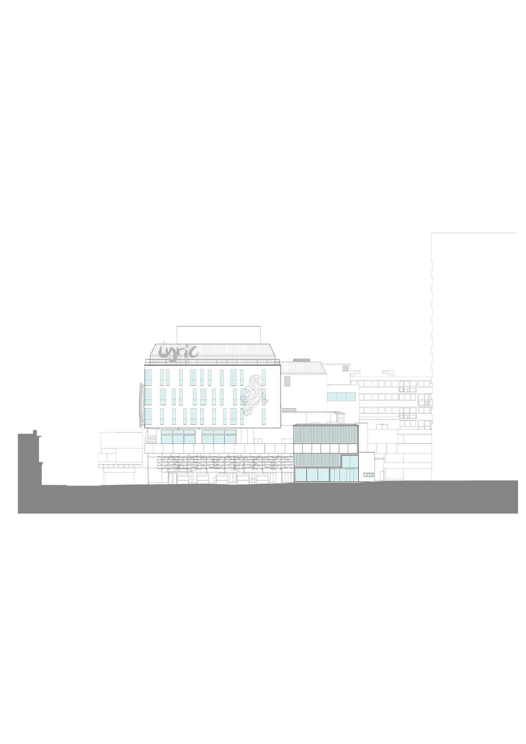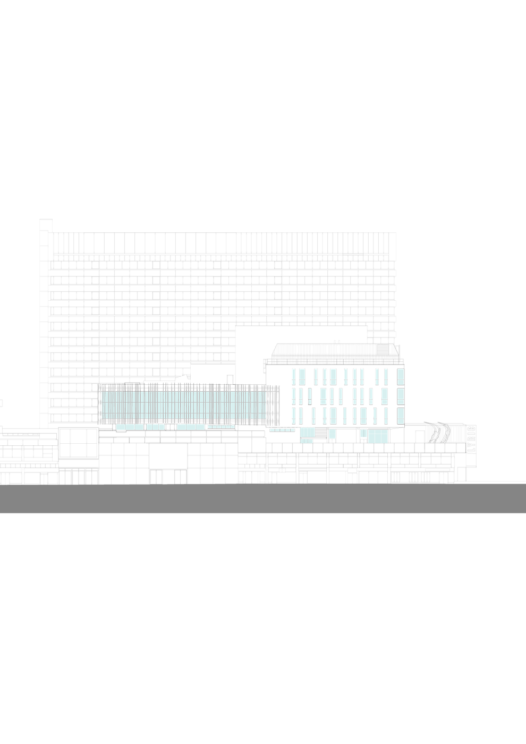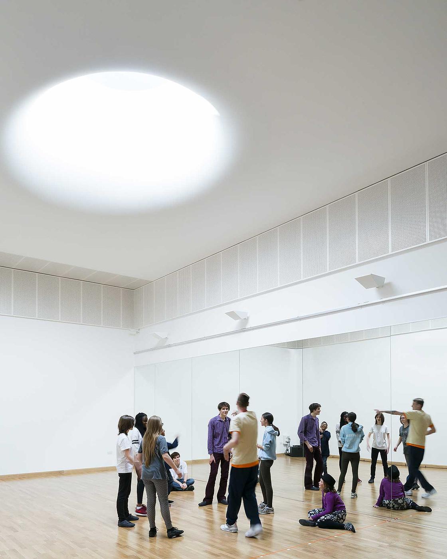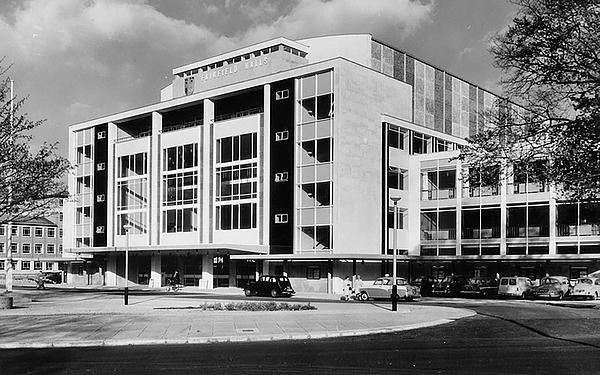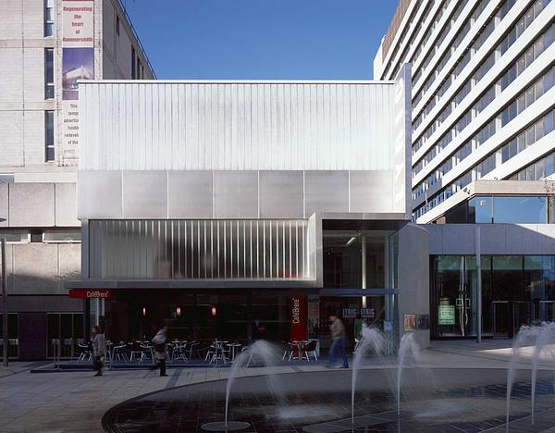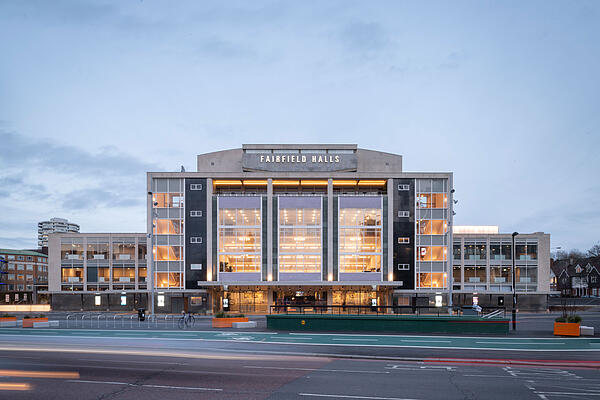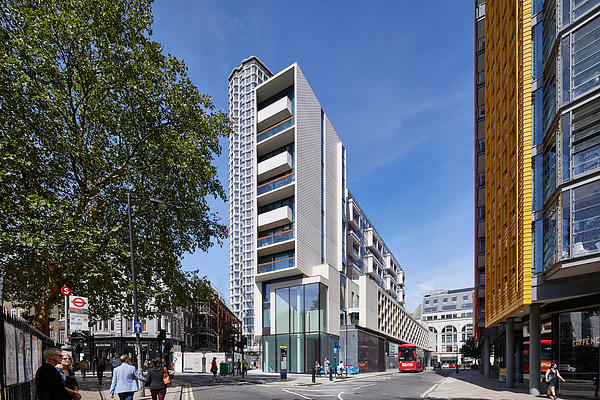Lyric Theatre, Podium Development
The Lyric Hammersmith project is the most significant cultural development in West London for decades; creating London's first fully integrated producing and teaching theatre. The £13.5 million extension transforms the Lyric into a new kind of cultural and educational building providing new state of the art facilities to marry the Lyric’s reputation as one of the UK’s most exciting and acclaimed producing theatres with its track-record for supporting and training young people.Client
London Borough of Hammersmith
Location
Hammersmith, London UK
Size
2,500m²
Value
£13.5m
The new facilities at the Lyric include four large highly technical yet flexible spaces for theatre, film and dance. Smaller facilities include the recording suite with separate studios for music, radio and TV & film editing; music practice rooms; a digital play space; a sensory space; workshop; wardrobe, meeting and seminar rooms and staff offices. All are arranged around a dramatic, bright new triple height foyer. The dramatic new circulation space flows directly beneath and around the stage to the existing foyer, cafe bars and terraces back down to the ground floor entrance and performance spaces on the town square.
The Lyric can now have up to 200 young people using the new Reuben Foundation Wing each day to participate in formal training and/or positive activities, and up to 10,000 young people each year of which 1,000 will achieve formal qualifications. All activities are openly available to all local young people as the Lyric is uniquely placed to bring people from different social and cultural backgrounds together to develop new interests, learn new skills and make new friends.
The new wing creates a striking visual statement that matches the ambition and aspirations of the activities it accommodates on this prominent site in the centre of Hammersmith. The project has developed a vacant area to the west and directly adjacent to the existing theatre. Previous phases of development at the Lyric have included a full scale refurbishment of the existing theatre and a new entrance building which has transformed a once derelict car park into a vibrant public space. This new wing now reunifies the theatre with the bustling shopping street and public square below, providing glimpses of light, colour and activity through the angled, bespoke blades of the brise-soleil which give a fresh identity to the new Lyric.
Not just a tight urban location on Hammersmith's busy King Street, the site sits several stories above ground on top of the King's Mall shopping centre. The design is an innovative use of existing space, tying into the excess capacity of the mall's structure, forming the grid of support for the Lyric's new wing. The design team was able to overcome a number of technical challenges in utilising the site, the only possible location to extend the Lyric.
Stuart Cade Project Director for Rick Mather Architects
Awards
Best Cultural Arts Facility, 2019 Design and Build Awards
Lyric Hammersmith RICS 2016 Community Benefit Award
