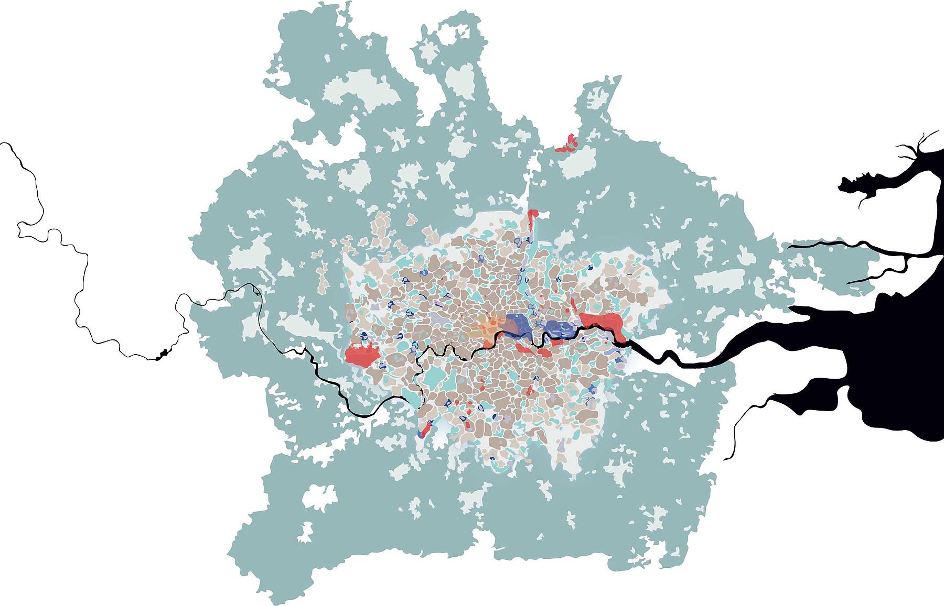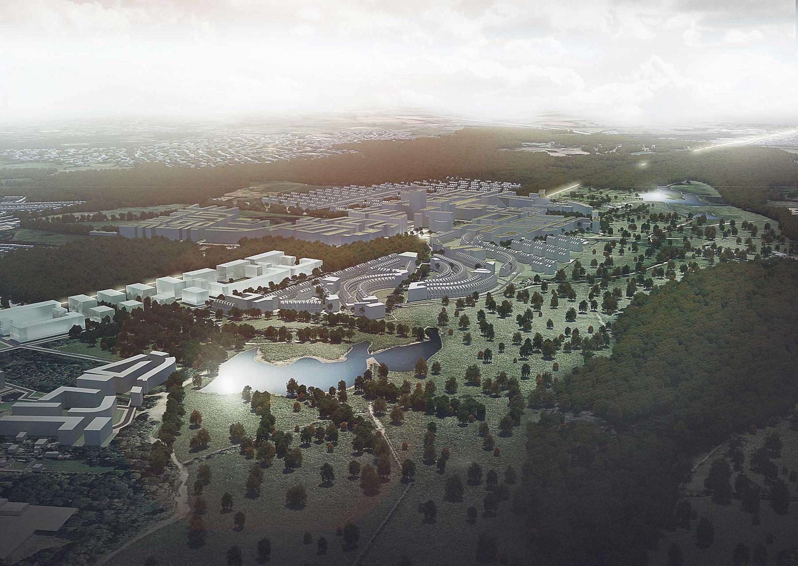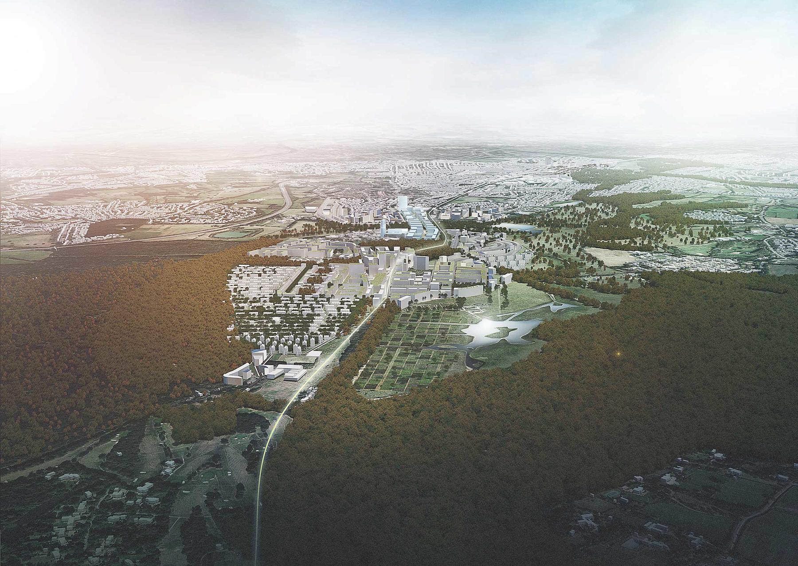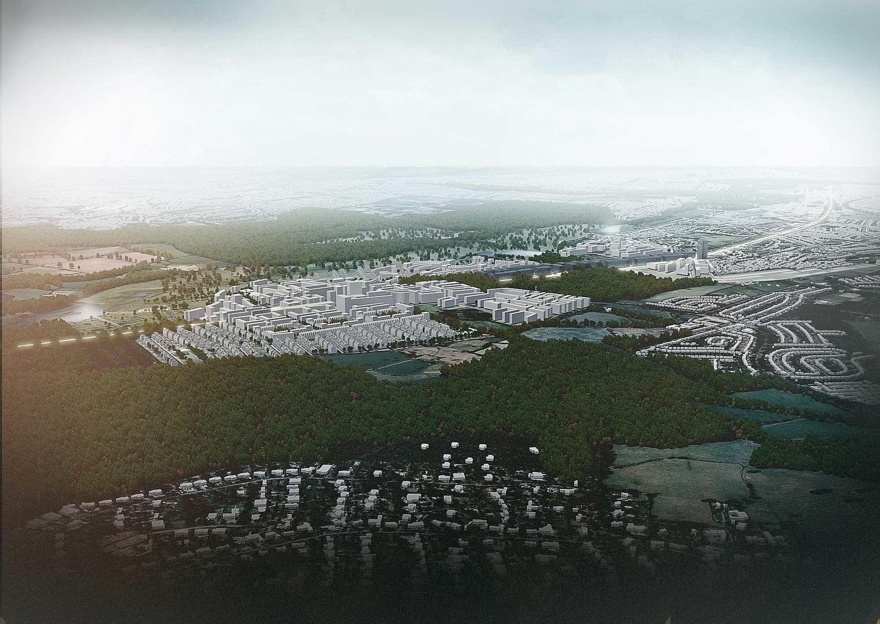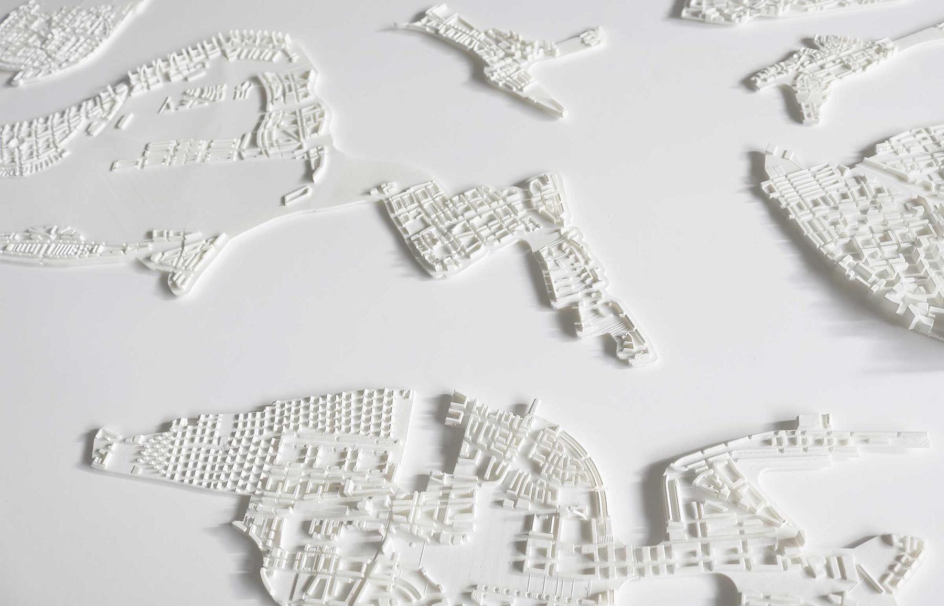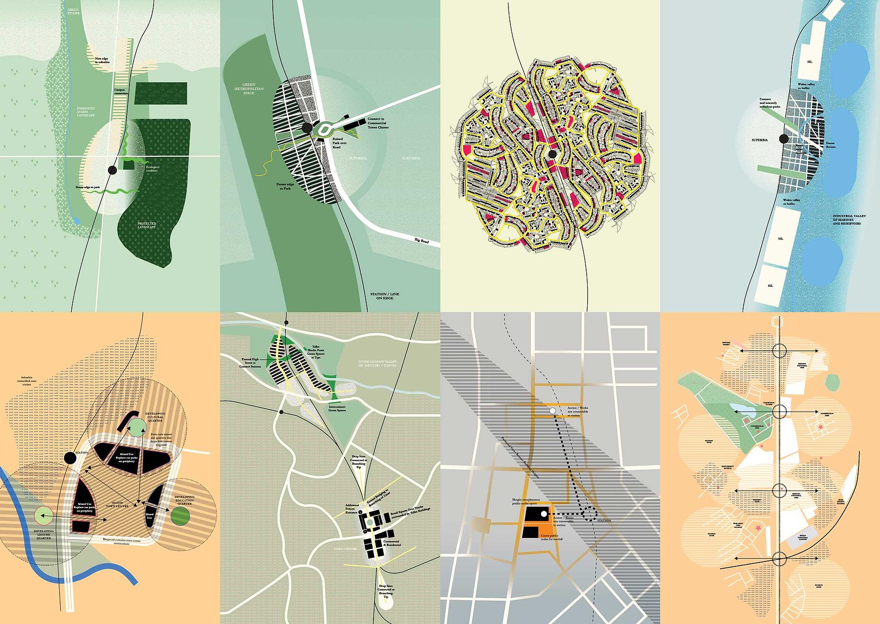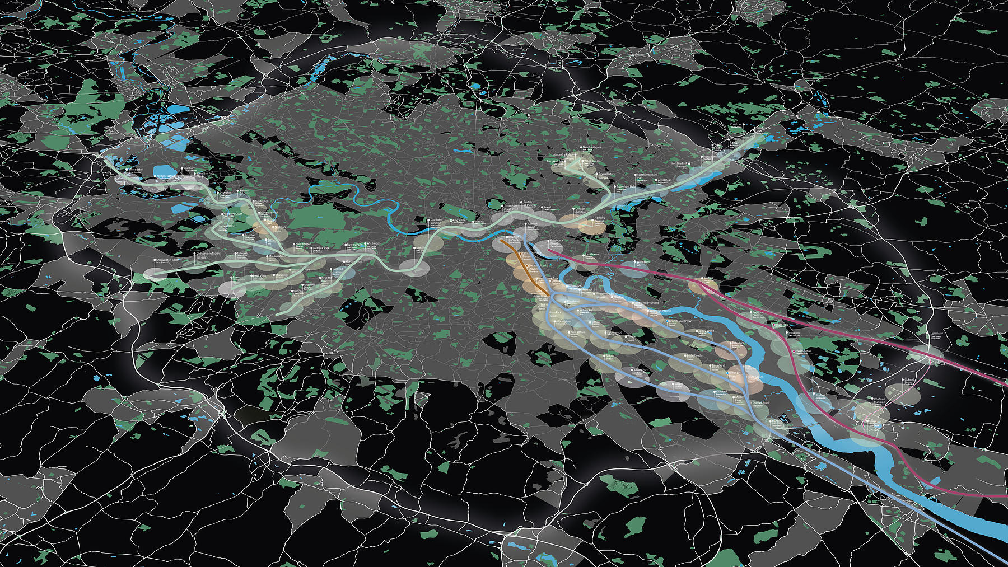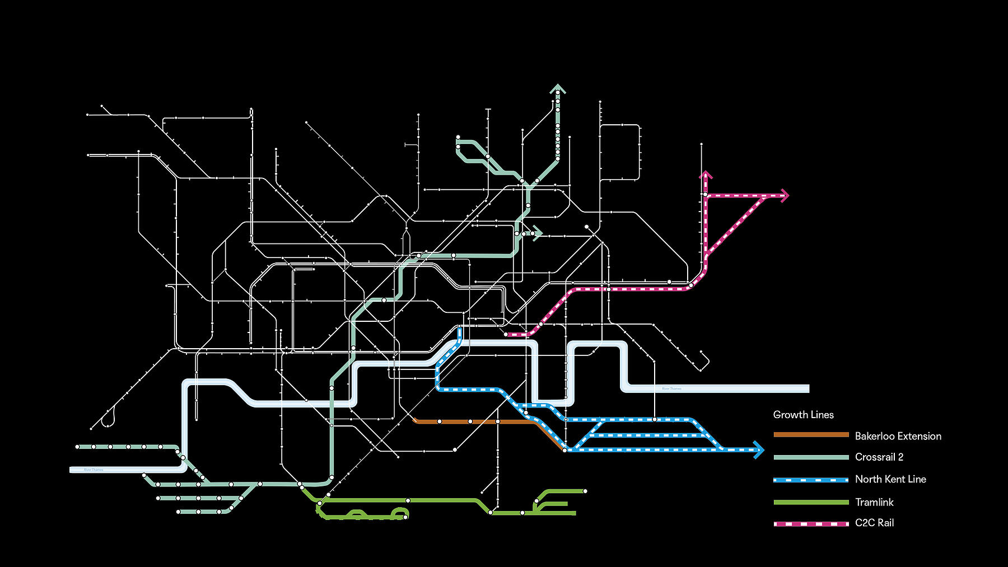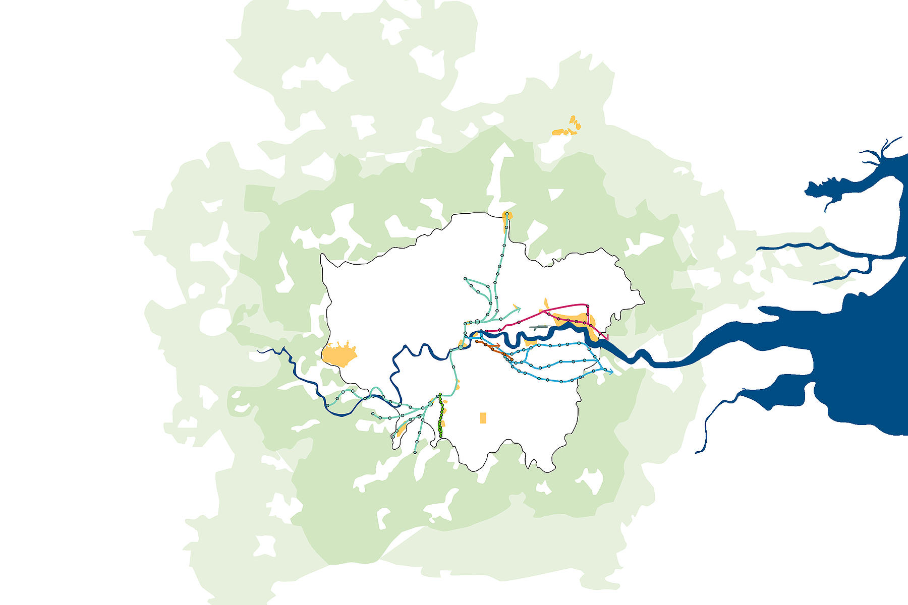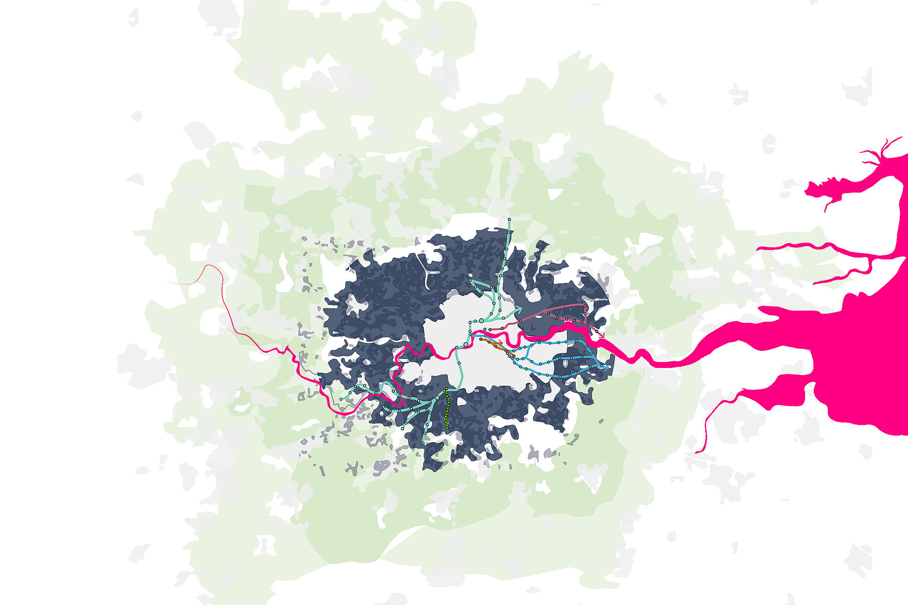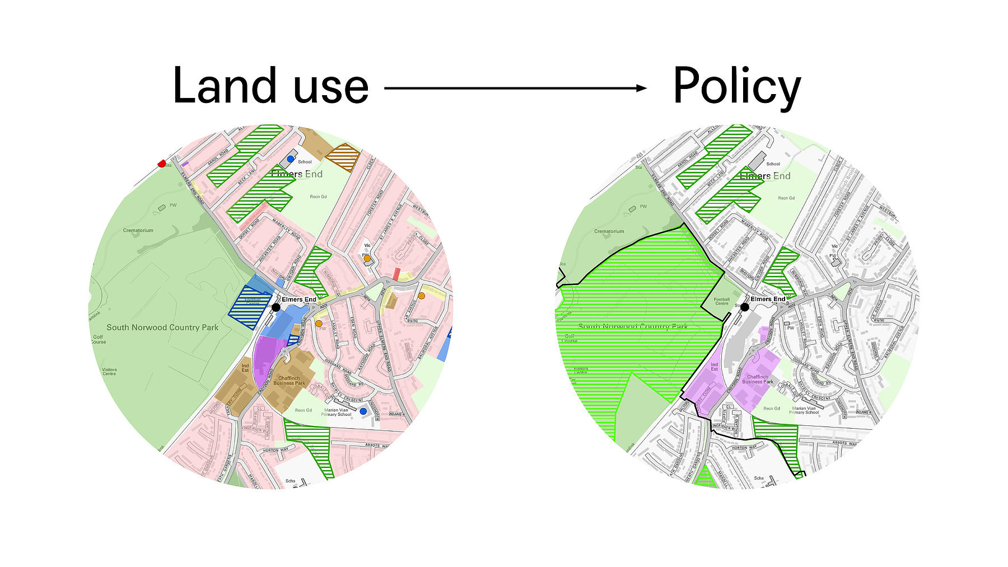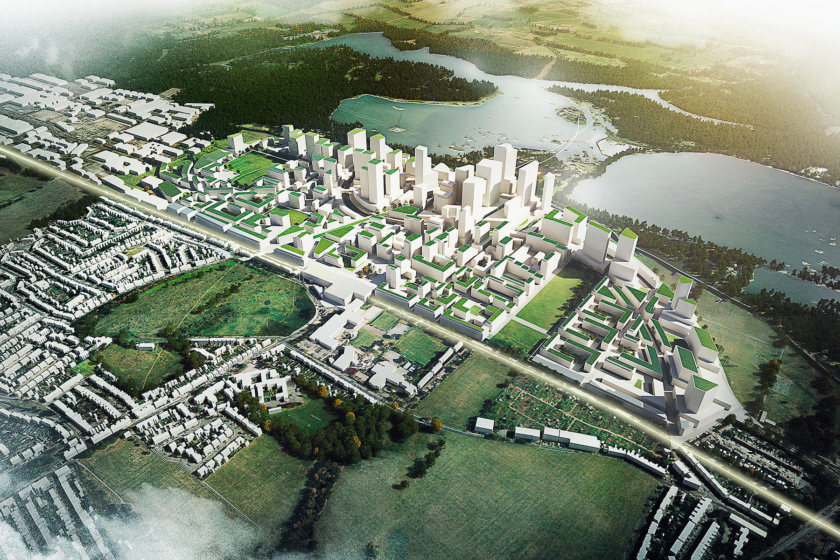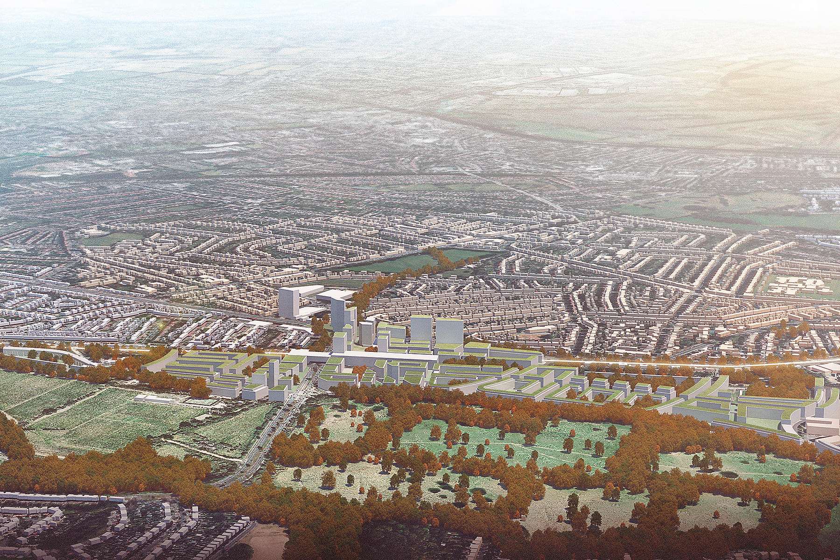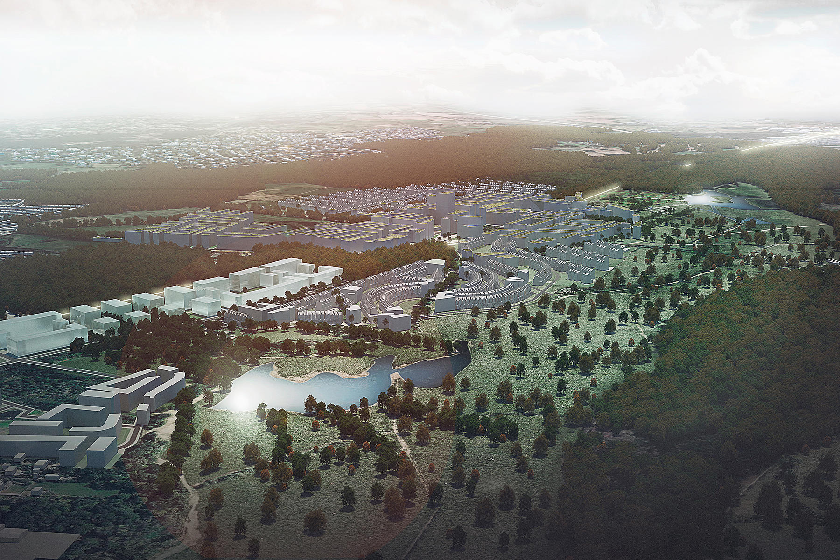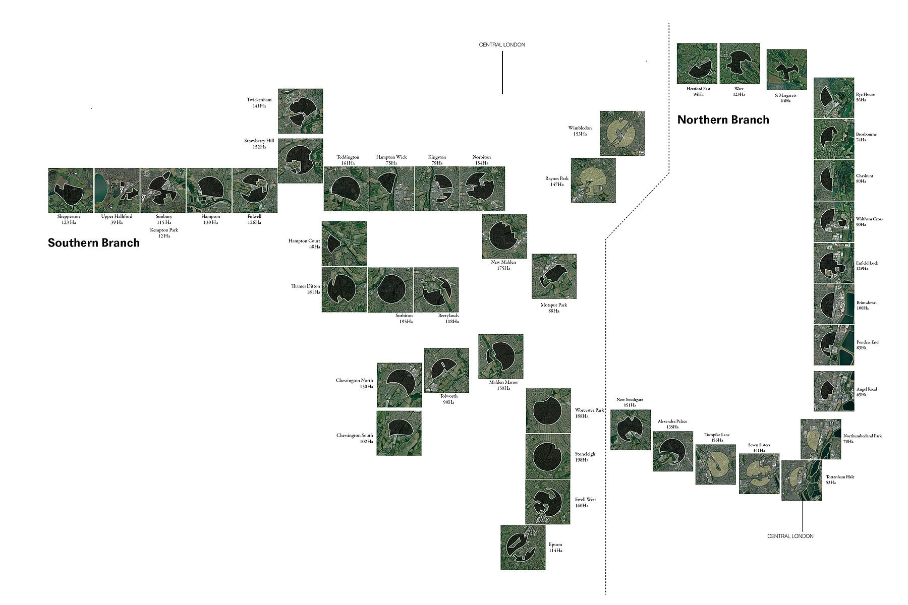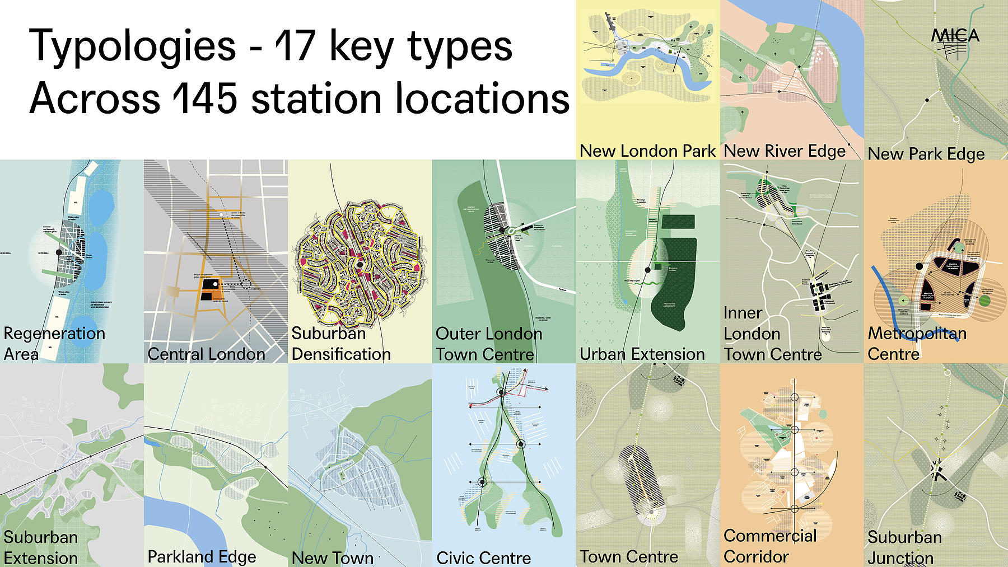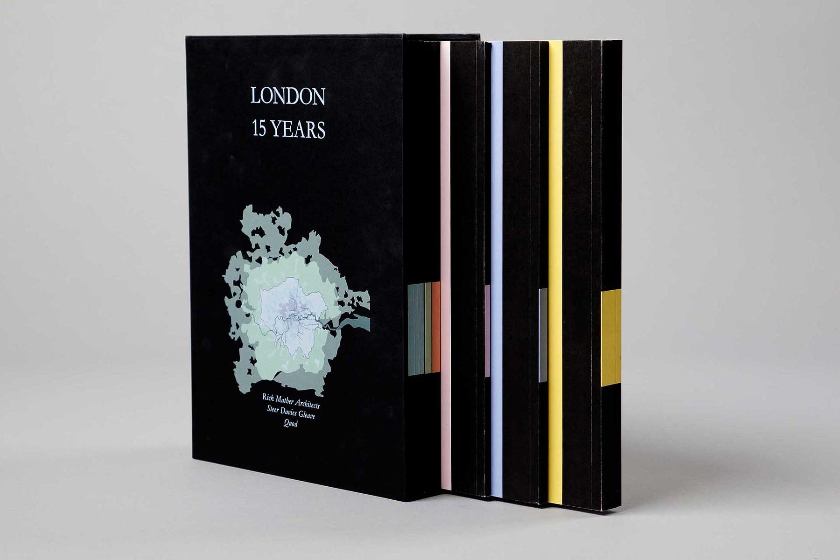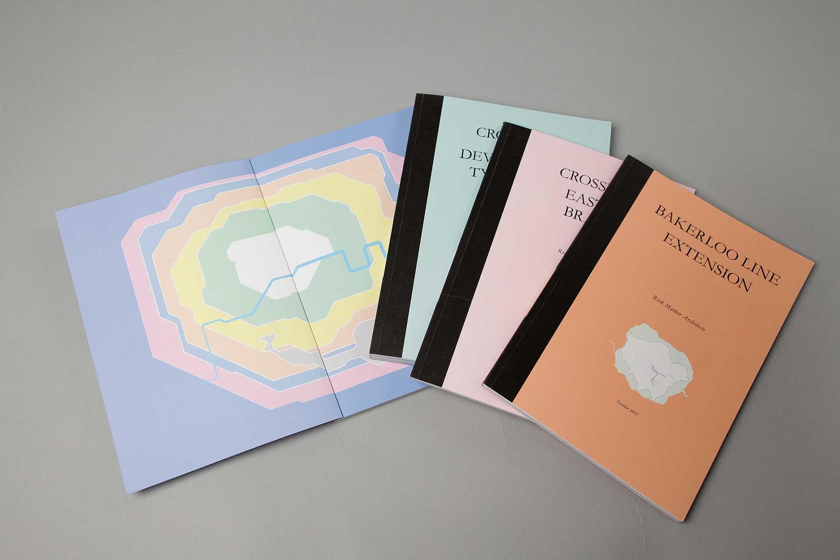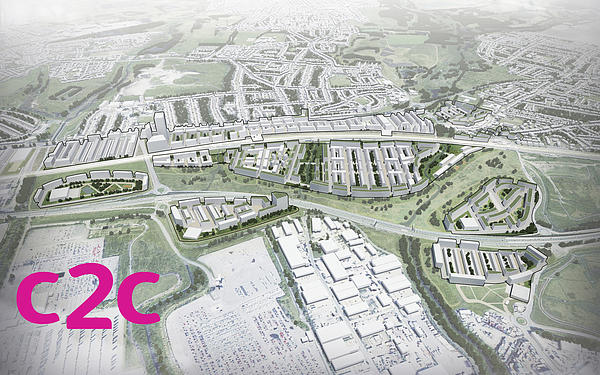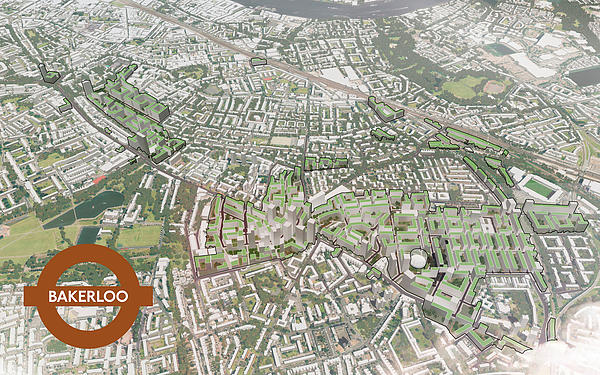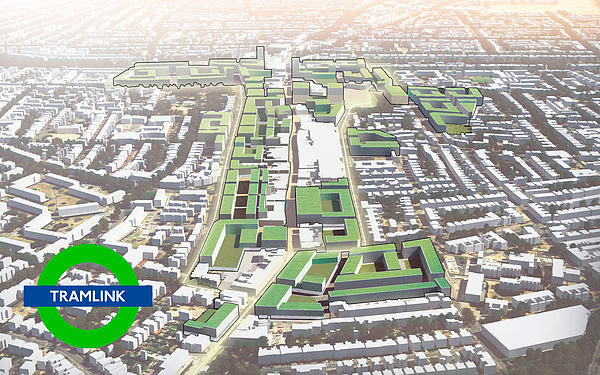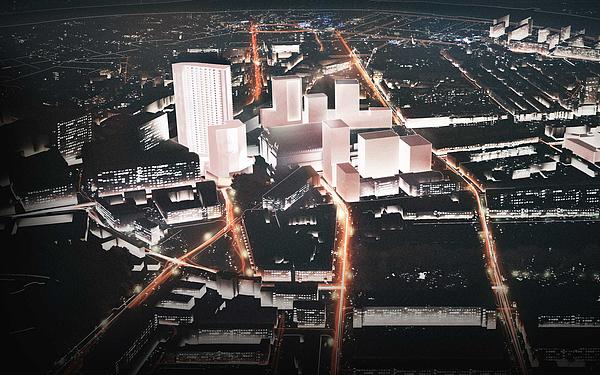Growth Lines
A series of extensive studies for Transport for London on how transport-led development can unlock development and housing for the capital. The studies to date have so far looked at Crossrail 2, Tramlink and the Bakerloo Line extension. This incorporated degrees of scaled transition and “stitching-in” of new developments within existing contexts and recognition of revenue generation potential and the means of harnessing it.Client
Transport for London
The work involved the strategic spatial masterplanning and visualisation, testing and recording of projected development potential. This involved strategic site appraisals, individual site studies, develop appraisals and contextual spatial visualizations, in an extensive study appraisal of 150+ sites London wide, as well as studies for suburban densification.
In testing potential route options, the task was to review potential sites through a variety of mechanisms, such as public sector partnership arrangements with interface between stakeholders. This high level study has indicated the potential to unlock significant opportunity for public sector partnerships London wide.
Our work for TfL has built up a coherent joined up model of Transport Initiatives that allow a range of analysis, linking development, employment and masterplanning issues across groups of stations and branches. This robust process tested the interlinked aspects around the reallocation of land uses and density uplifts along whole stretches of the Crossrail 2, Bakerloo Line Extension, and Sutton Tramlink to be modelled and considered alongside capacity and transport modelling. This allowed us to provide analysis at a range of scales and a demonstration that individual station developments are ‘joined-up’ both in physical infrastructure but also in wider economic and demographic models. This demonstrated an insight of the regeneration requirements both to meet Borough-wide and London-wide needs, as well as a detailed understanding, not only of the planning policies and existing land-uses, but also the transport, demographic and economic baselines for each station along the route. This work defining typologies for a series of sites has highlighted the sheer diversity of different scales, densities and opportunities that exist along the these proposed routes- from green field sites into suburban, inner and Central London locations. This required a wide range of solutions and scales of planning, deft flexibility alongside a consistency of outputs and assumptions.
Our design work has produced detailed studies on typologies to make strong regeneration arguments. This included considering the quantitative analysis of suburban uplifts ground-up densification occurring either organically or as a result of targeted changes in planning policy. We mapped existing land uses and employment types within the study areas, with current trends and indicators for demand. These were compared with the emerging trends and borough requirements to help understand and define the employment potential. We then established parameters for development and options for testing, and then assessed the development Impacts and Effects. Each masterplan option developed could be linked to scheduling of development areas and mix to include a range of detail as appropriate including site area and key infrastructure costs, including areas of public realm. This comparison of different options and phases, built heights and densities were then be used to develop a preferred option or several alternatives that are conditional on other workstream factors or delivery choices. Workshops were then used to review impact with the Design Team and client,including moving around the 3d model in real time.
The masterplans were illustrated, collated and packaged into detailed high quality professional reports in a format agreed with the design team and TfL. These included summary sections suitable for different audiences. A combination of drawings, visuals and 3D models were used to ensure that all parameters were demonstrated at a range of scales from aerial overviews, to detailed street scenes. The strong visualisations could be used in conjunction with the technical analysis to build a compelling regeneration argument suitable for the Hybrid Bill / DCO processes.
