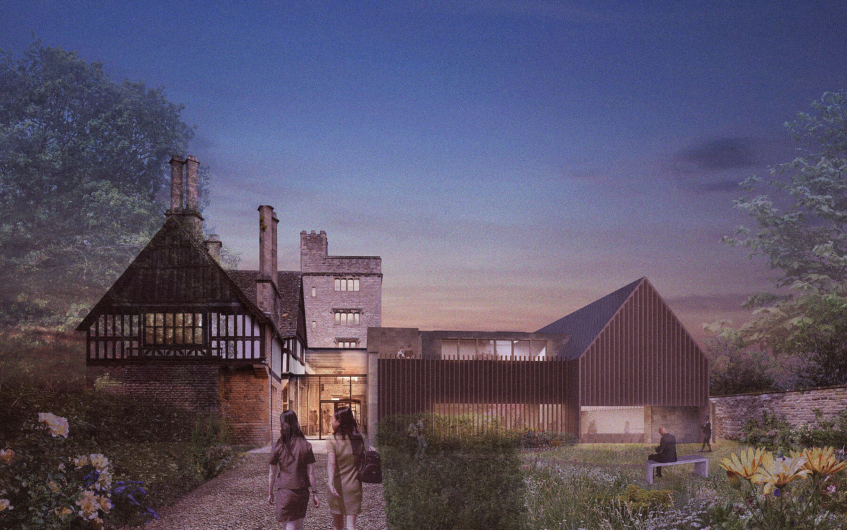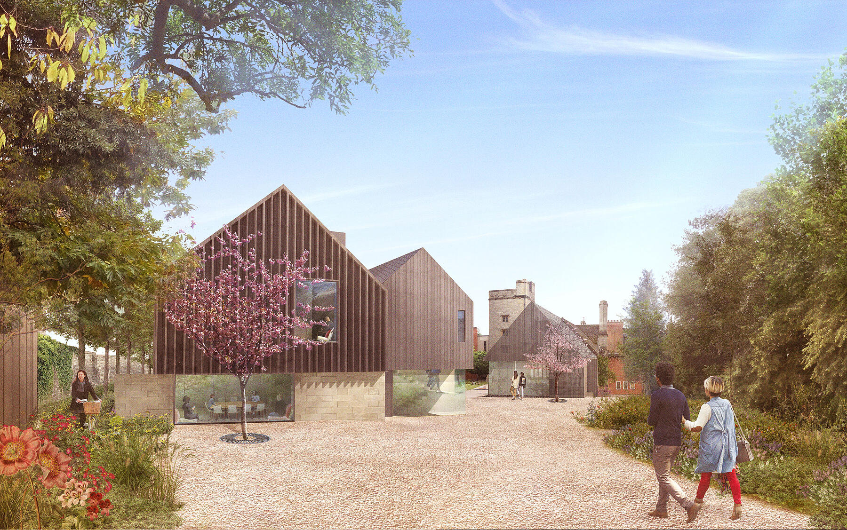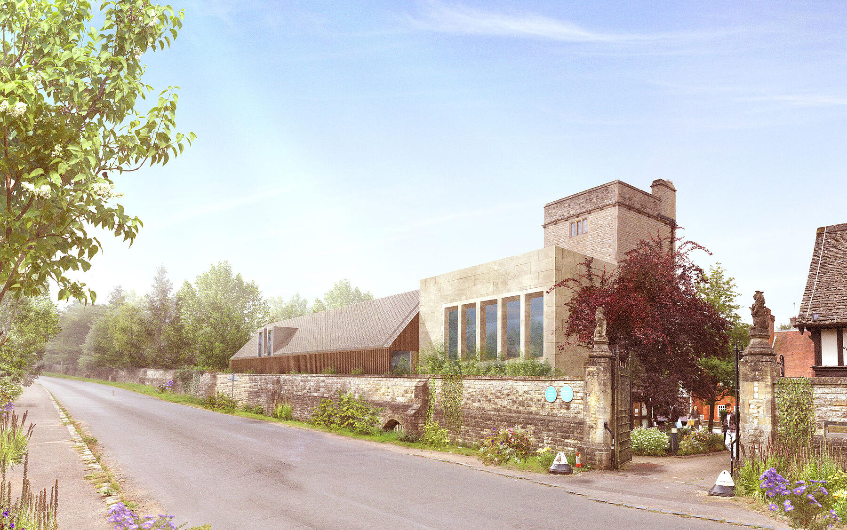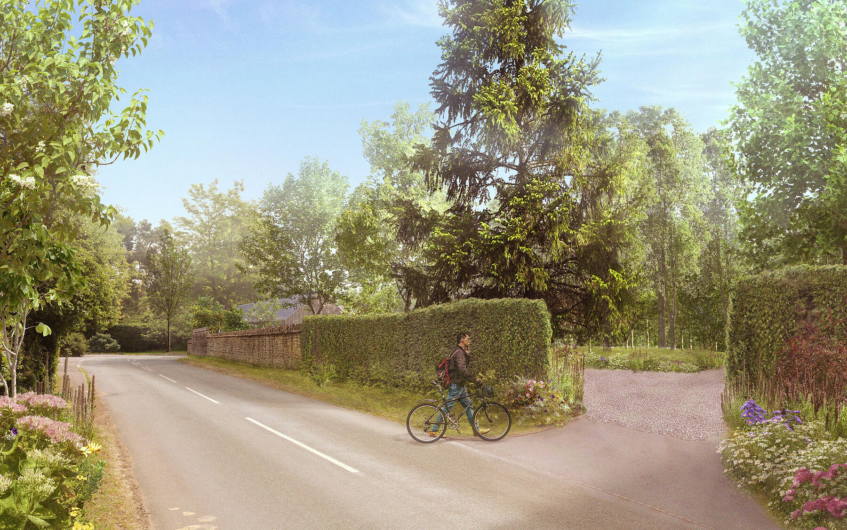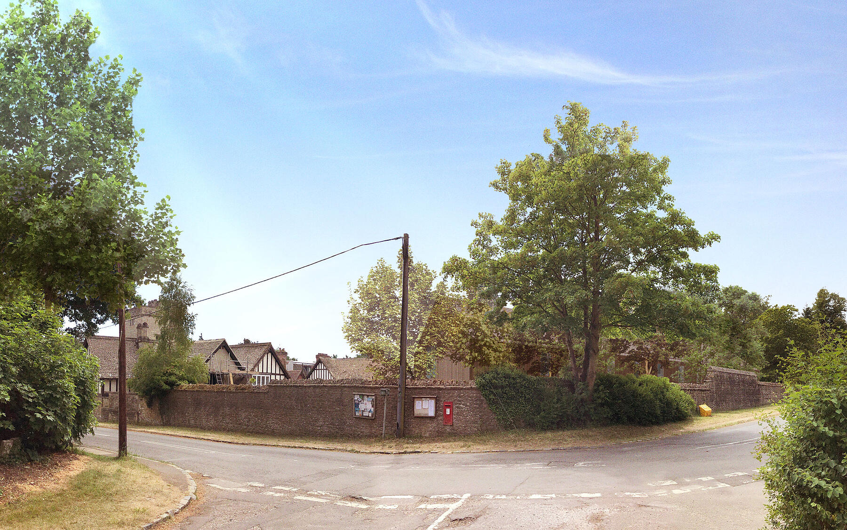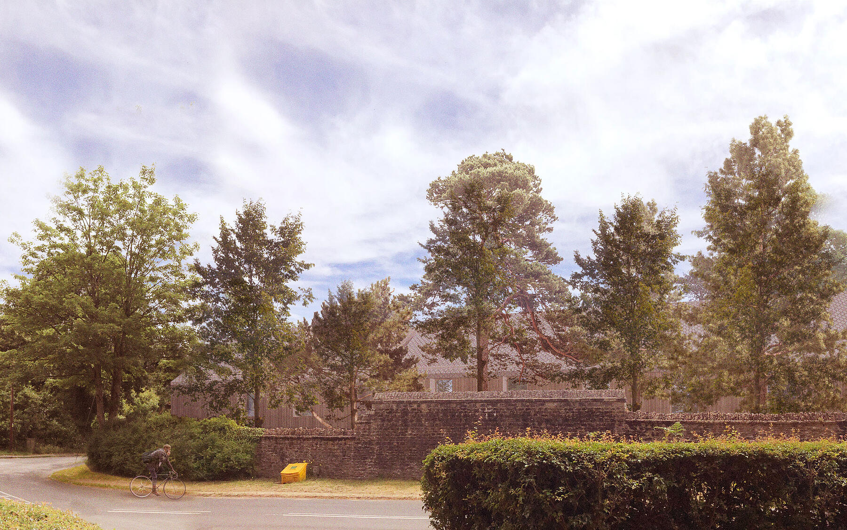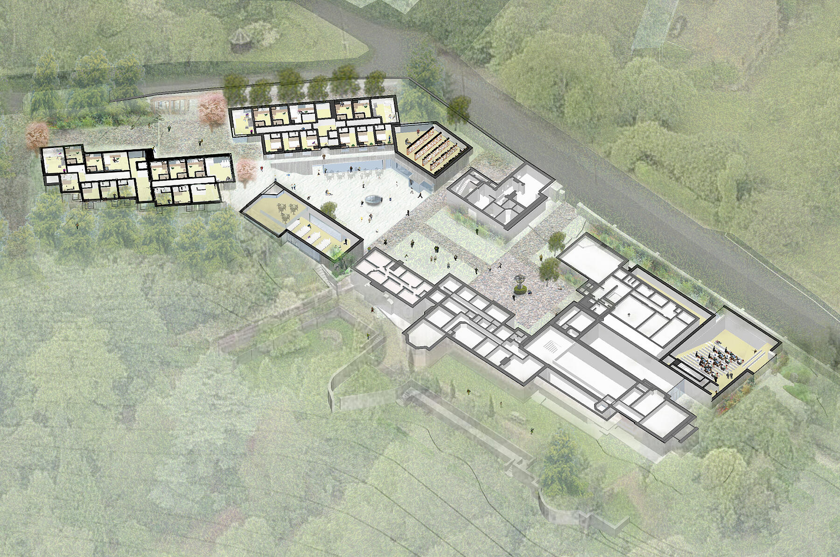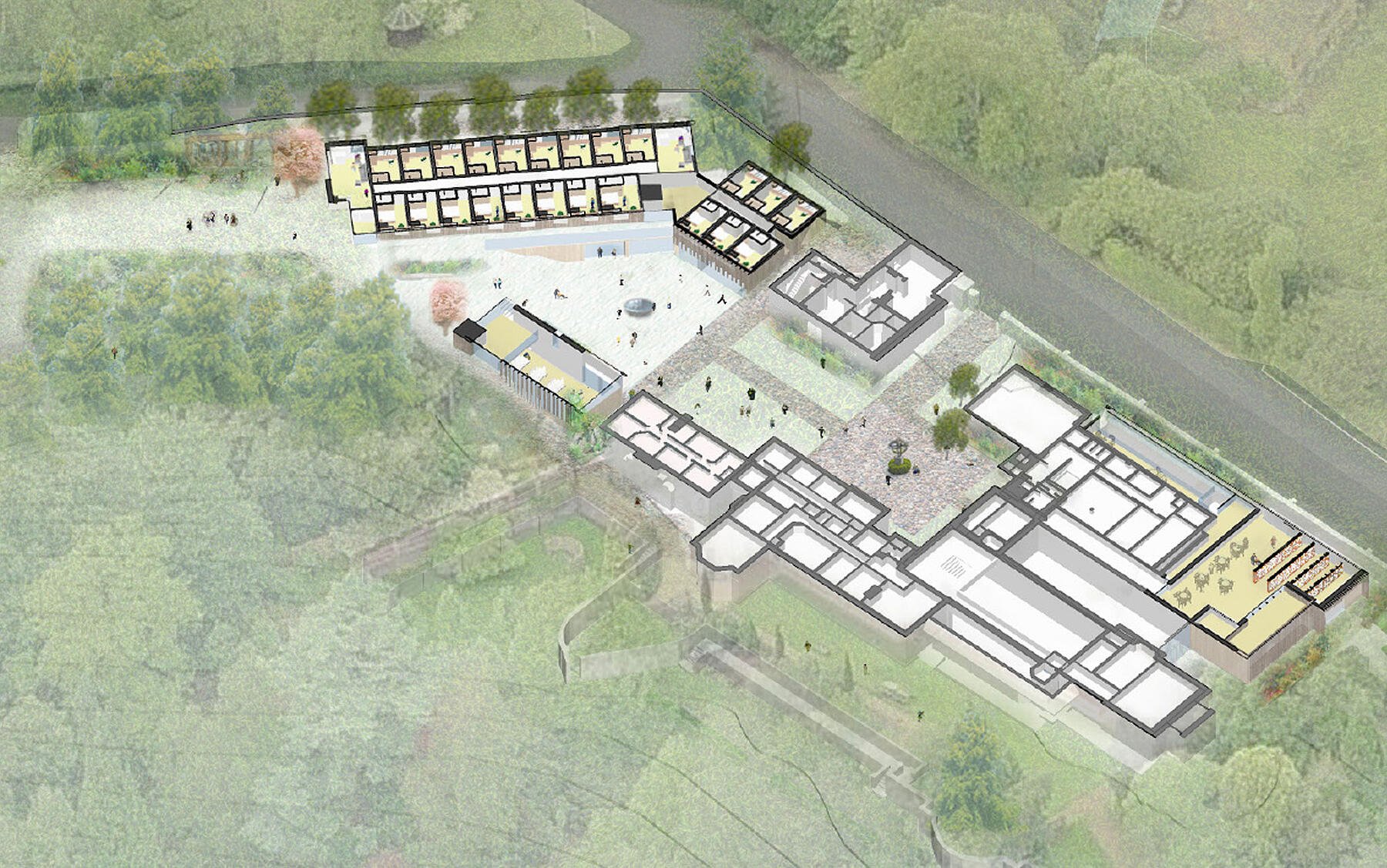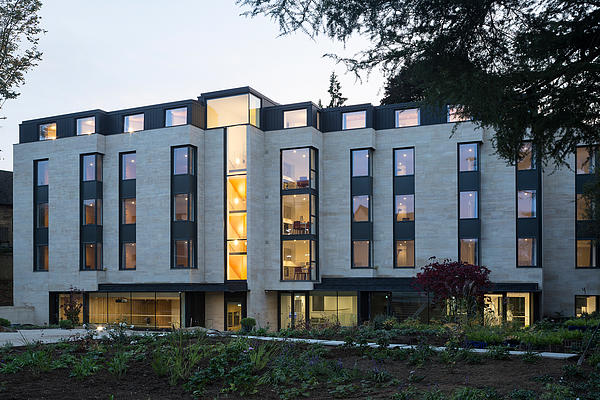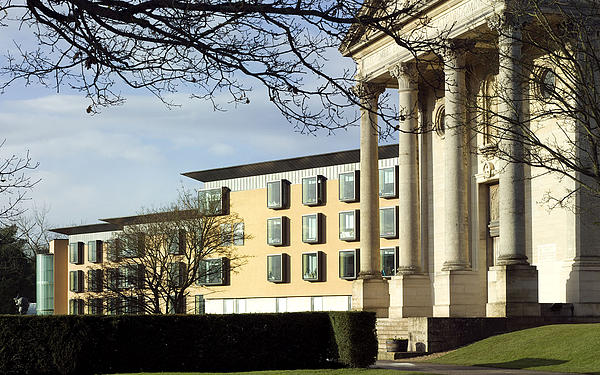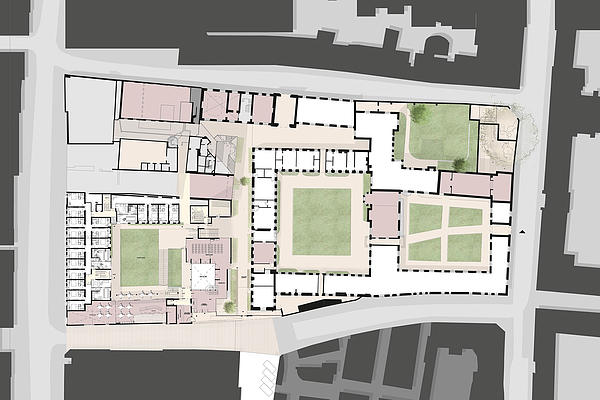Peking University Business School
MICA is working with Peking University HSBC Business School, to transform the 28acre site on the perimeter of Oxford as an extensive residential campus for the University, providing living and learning accommodation for international students.Client
Peking University HSBC Business School, UK
Location
Boars Hill, Oxford
Size
11 ha
Value
£10m Construction
Dates
2019–2022
Peking University is the highest ranking university in China, based in Beijing and Shenzhen. PHBS UK’s vision is to create a world-class environment for education that will attract the highest calibre students and promote business learning and exchange between the UK and China. The new campus will support this by providing state of the art research and teaching space and support facilities.
Foxcombe Hall benefits from a quiet, rural setting that specifically suits postgraduate study. It also benefits from its proximity to Oxford and its colleges and universities, as well as economic centres and its position within the Oxford-Cambridge Arc. The emerging proposals have been carefully and sensitively designed taking into consideration the site’s character and surrounding area, to enhance and complement these areas while providing a considered and smart use of the current buildings on-site.
The scheme delivers a holistic low-energy strategy for the entire site with exemplary low-energy new buildings providing a low demand and renewable energy sources for both themselves and the existing listed buildings. The new buildings will be delivered to achieve Passivhaus Classic accreditation.
Our ambition is to provide modern study, living and work space, in sustainable buildings that will last for generations to come.
MICA designs extend the existing campus adding new facilities net totalling:
–2,700m2 of additional internal space.
–120 seat dining hall and multi-functional cafe
–60 en-suite bedrooms (single and multiple occupancy rooms)
–200 seat Lecture Hall and performance space and breakout spaces
–Campus library
–New teaching, study and individual teaching space
–Social learning, gym and well-being facilities
–New landscape, routes, and communal outdoor rooms
The new buildings frame new courts, define routes and give access to new landscape paths across the campus. In part the proposals masking the appearance of previous additions to the existing campus, whilst adding significant new accommodation on a high-profile site.
The scheme received planning permission in September 2022.
To read more about the project clink the link to the PHBS consultation page
