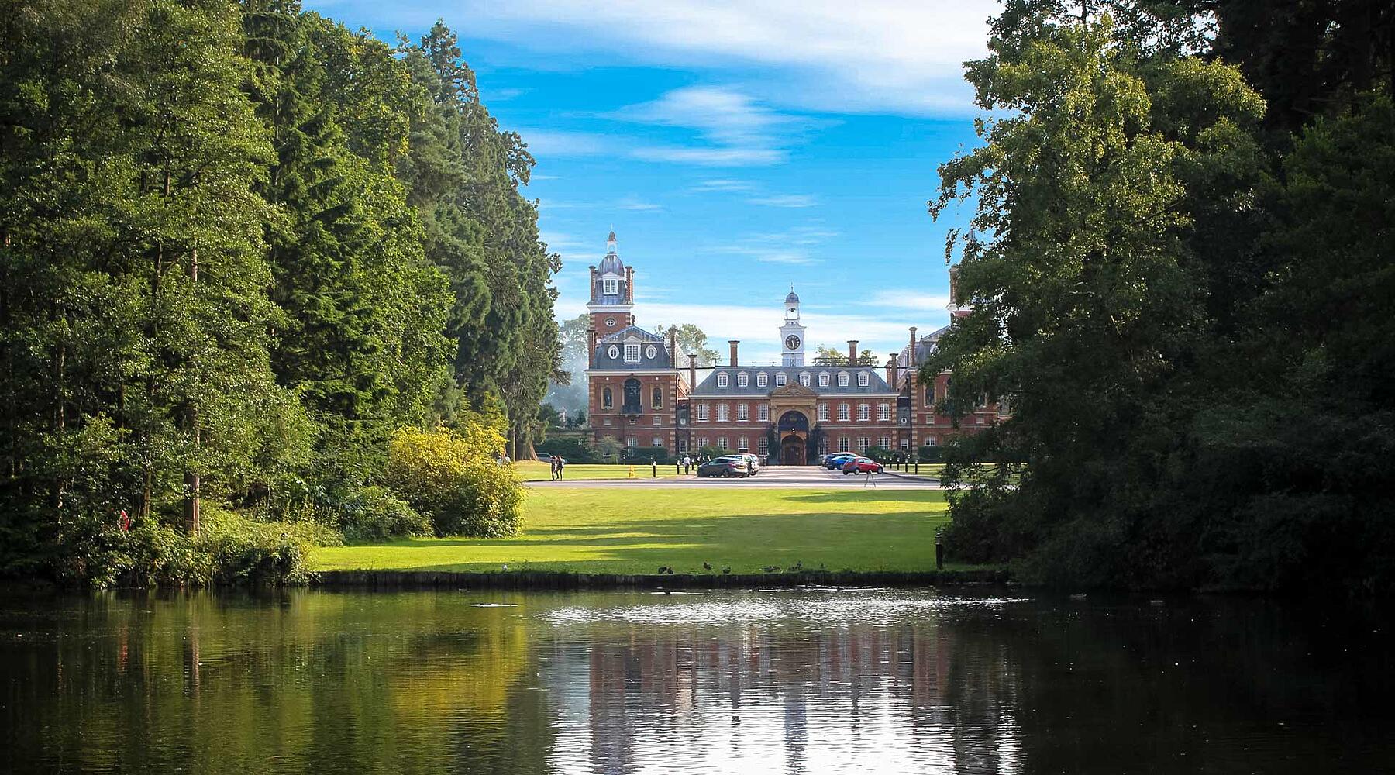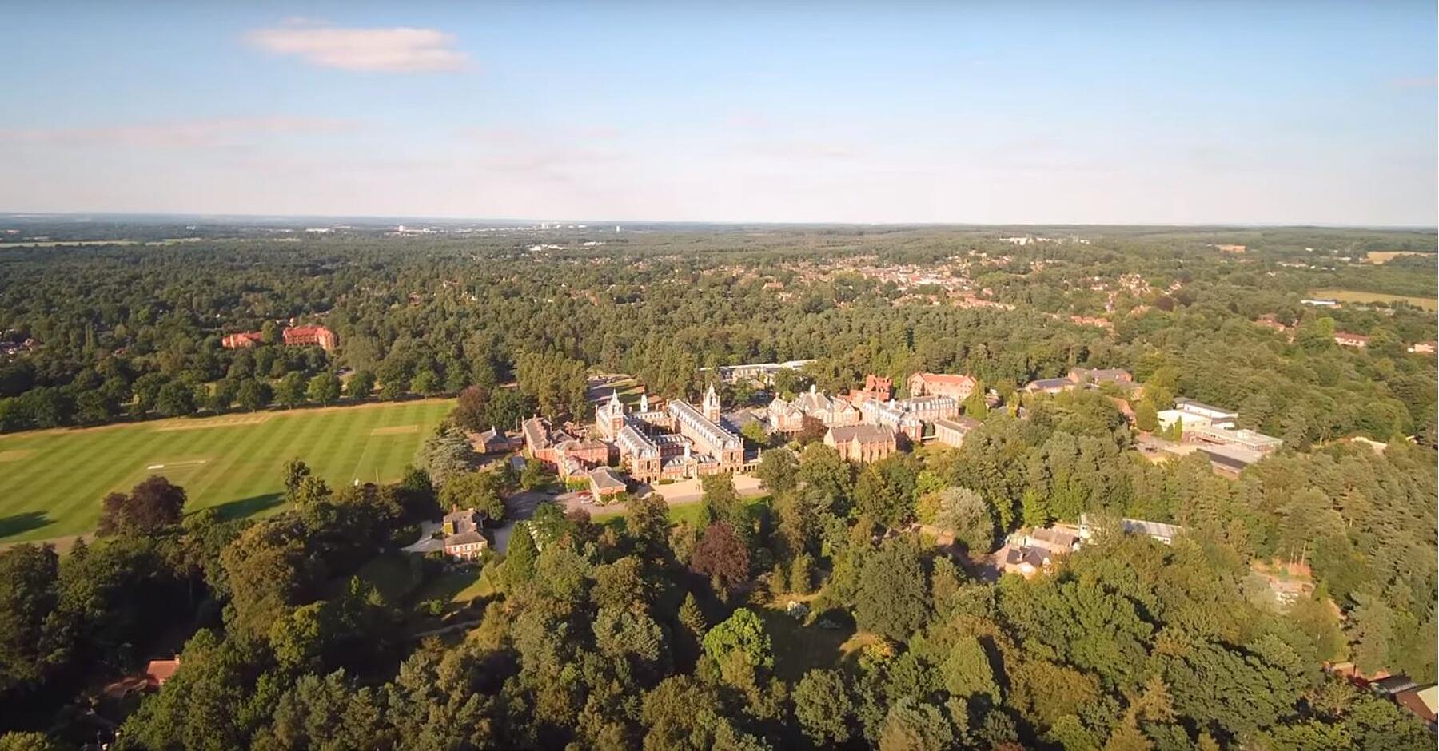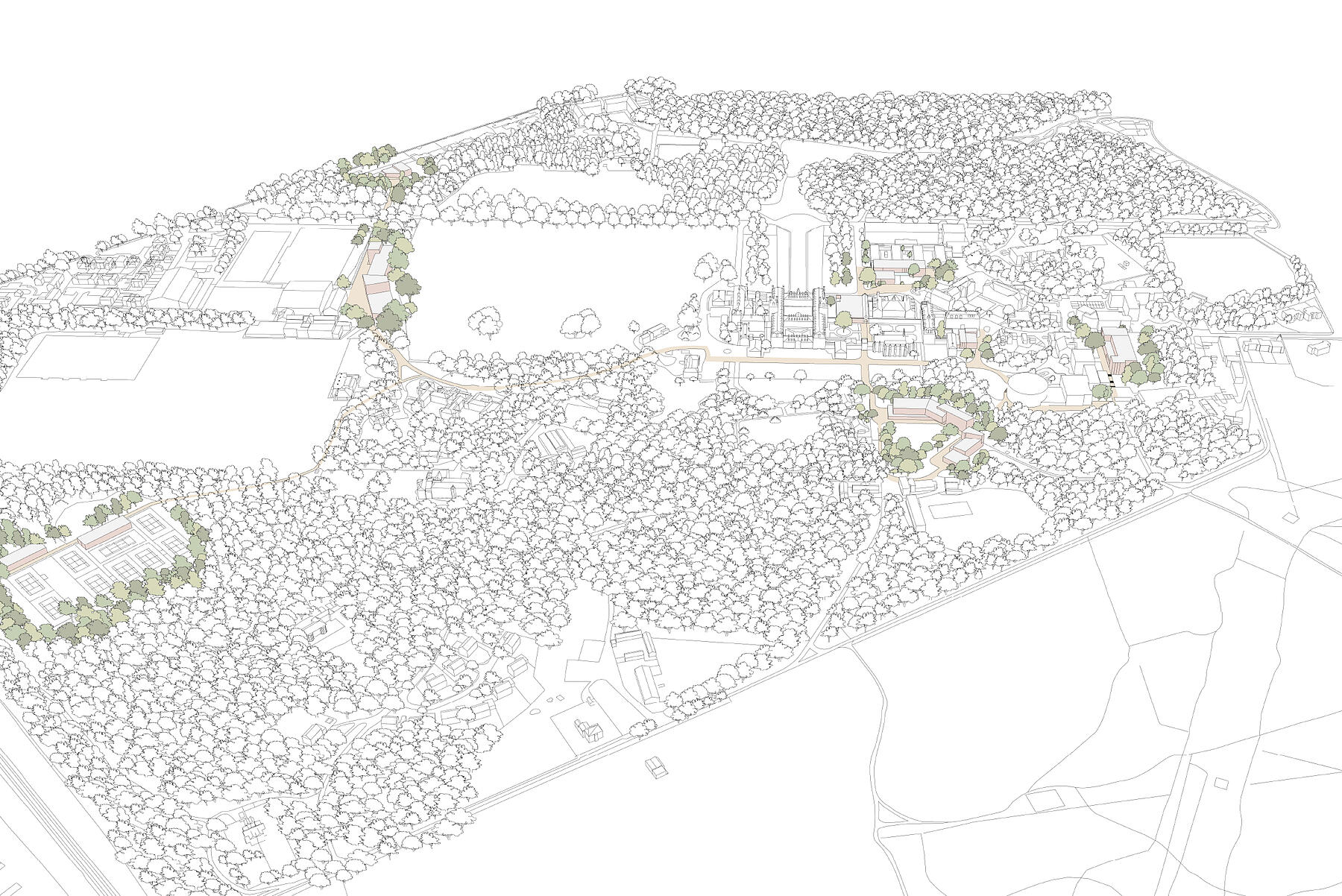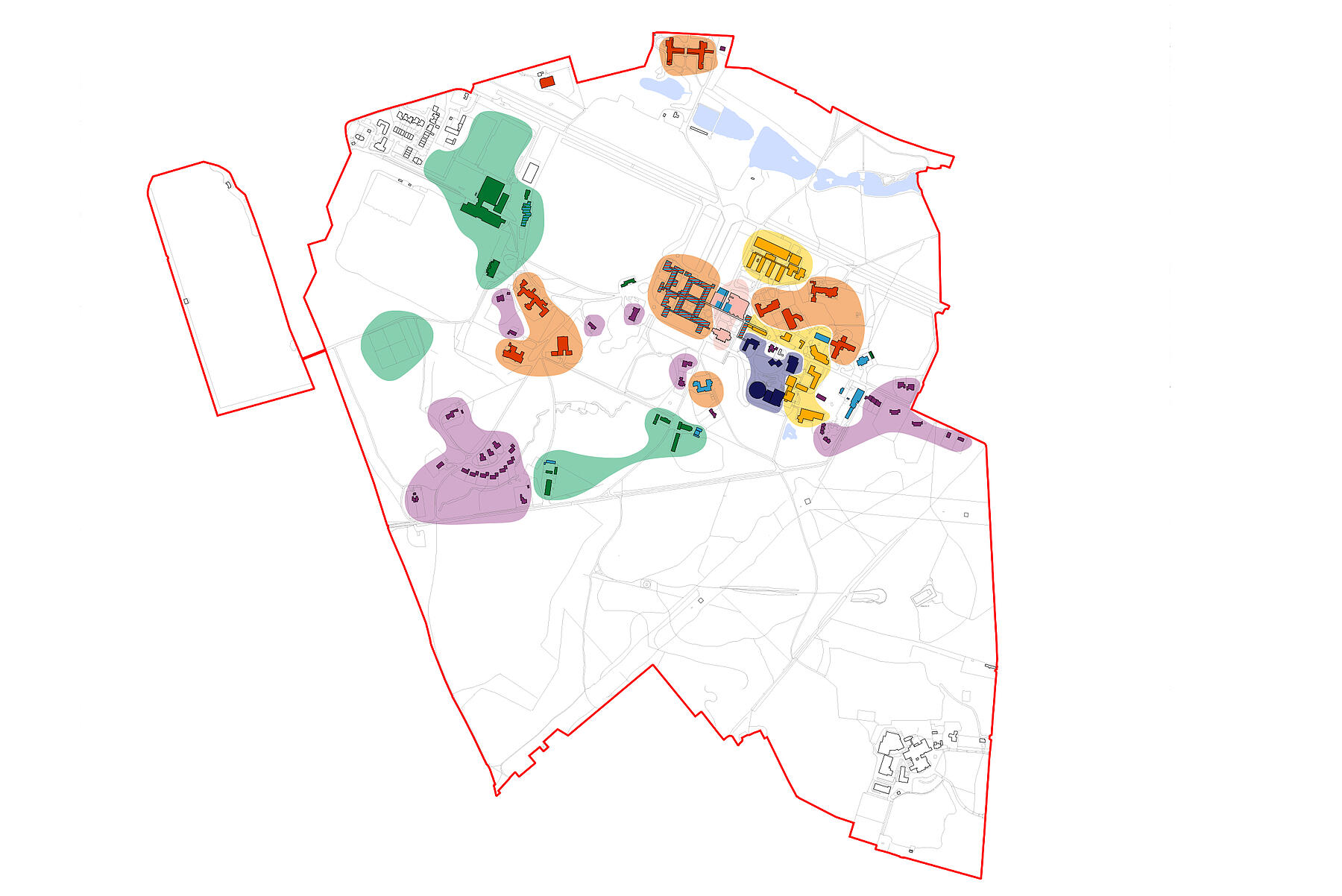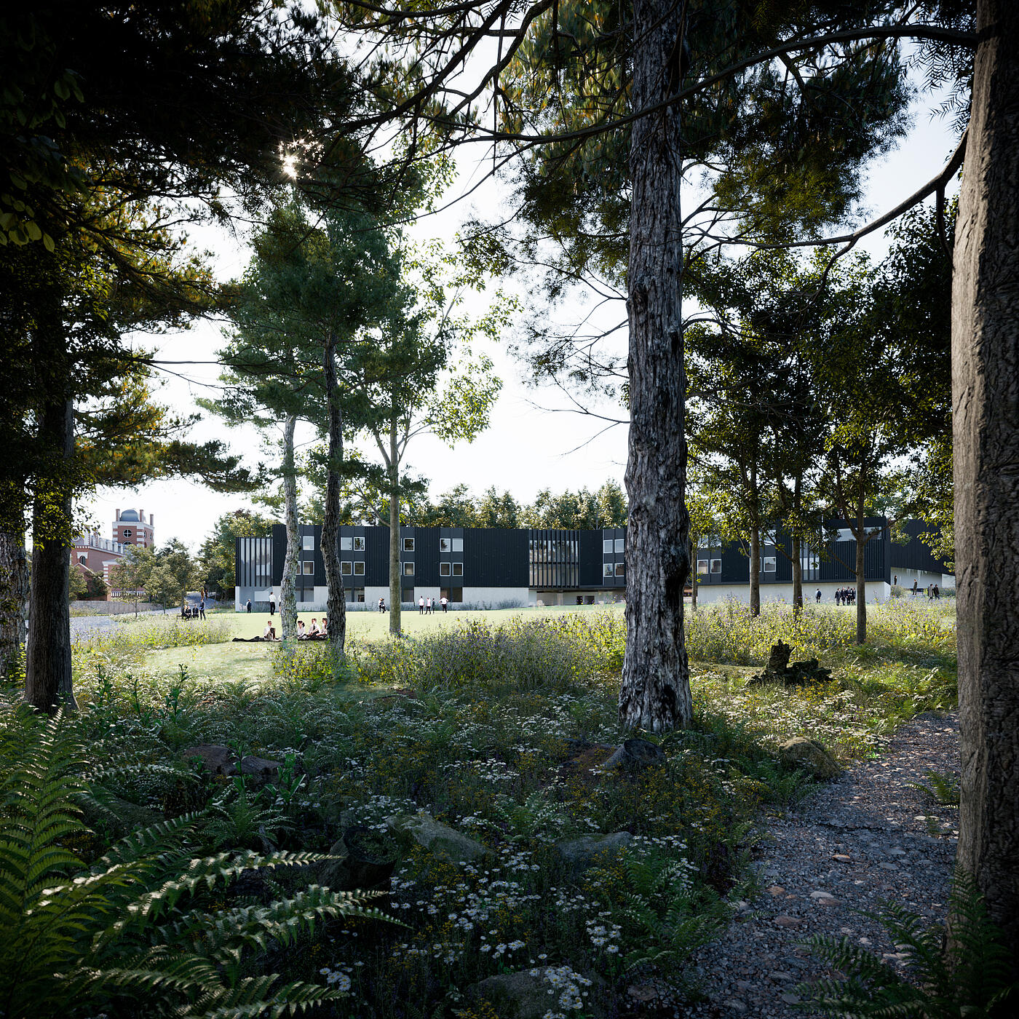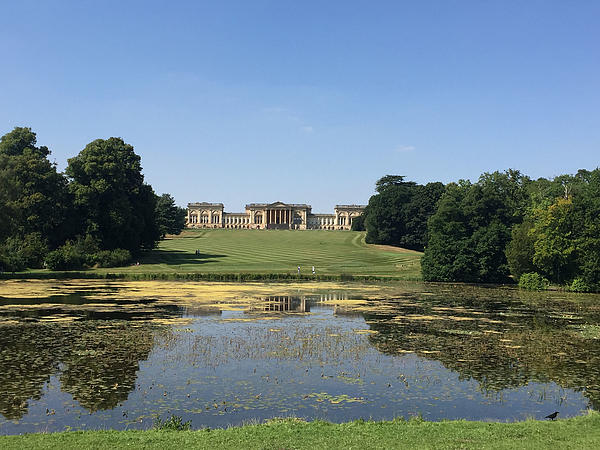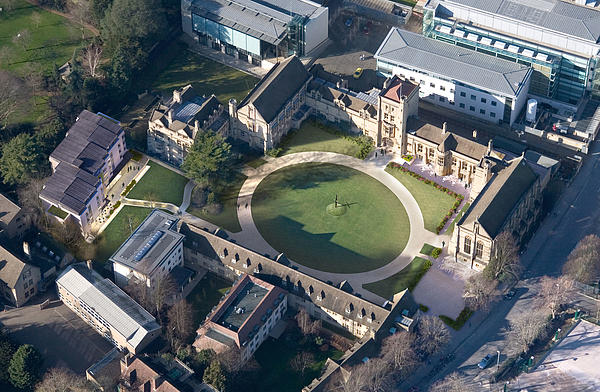Wellington College Masterplan
Originally built as a national monument to the first Duke of Wellington in 1854, Wellington College is one of the world's top co-educational independent day and boarding schools. Set within 400 acres of parkland, the College is home to approximately 1,100 pupils, with around 85% choosing to board.
To support and inform the College’s decision making process, a 25 year estate development strategy is being prepared to identify and explore potential development sites in support of a range of academic, co-curricular, and pastoral aims and objectives.
The “College Matrix”
In exploring opportunities with the College, continuing to promote the special relationship between buildings and landscape was identified as the guiding principal to enhance the College environment and enhance the unique heritage within the listed setting.
Continuity and Innovation
A range of new flexible buildings and spaces have been identified in relation to sports, performing arts, accommodation, teaching, alongside new typologies in support of social interaction and informal learning. Strategic investment in the College site wide infrastructure include new low carbon solutions, improved visitor access, and the creation of a series of new character areas to improve daily life at the College.
