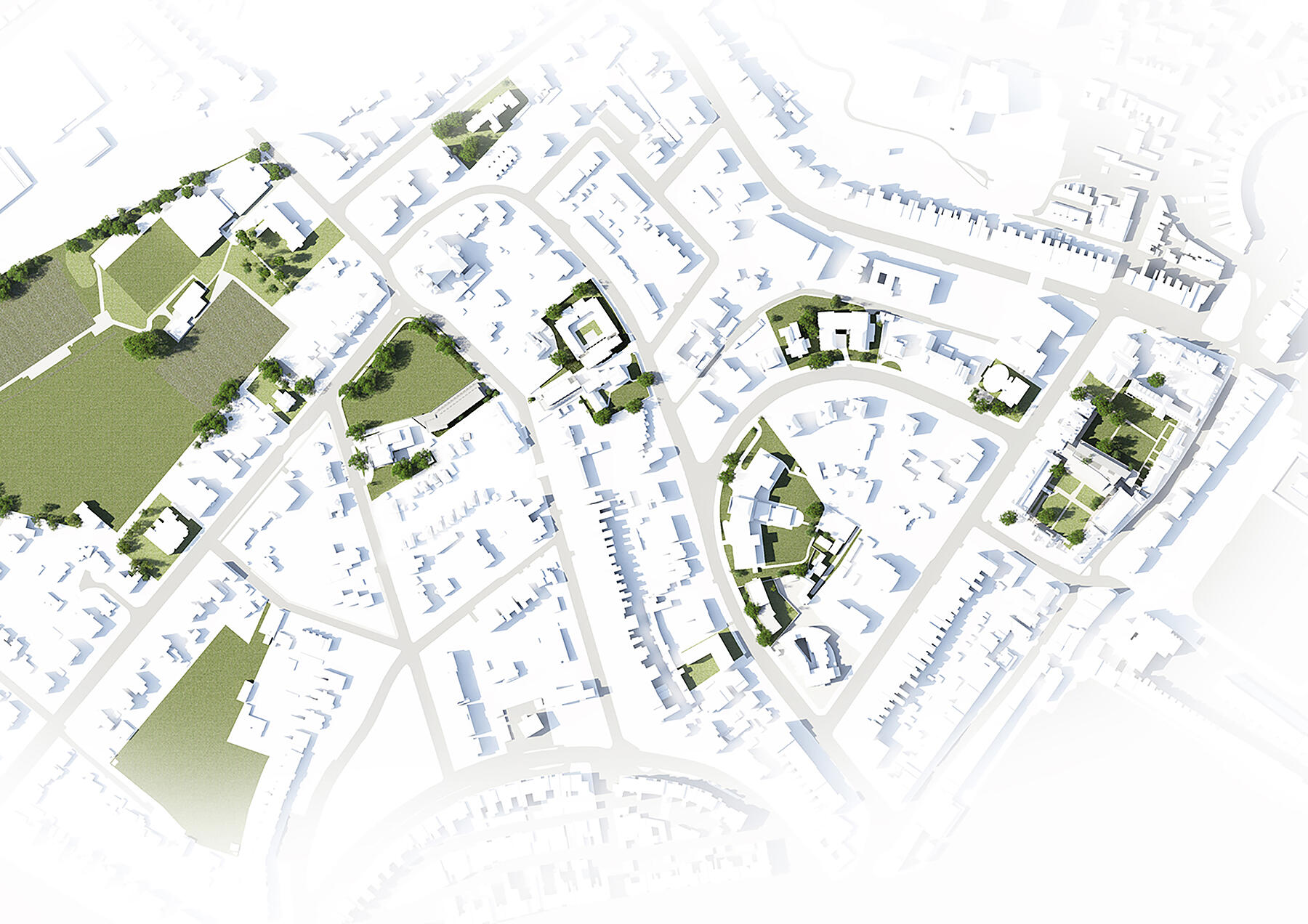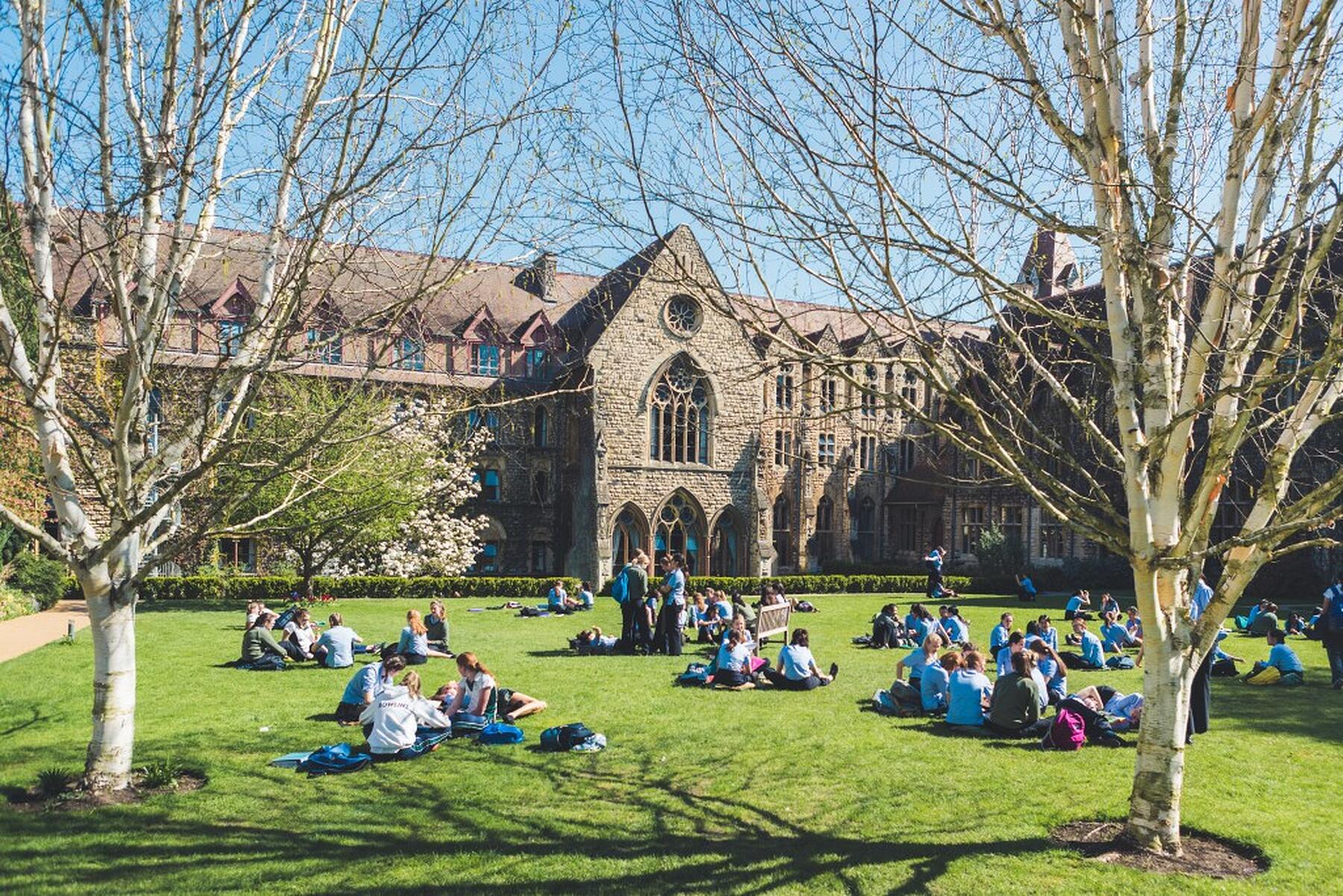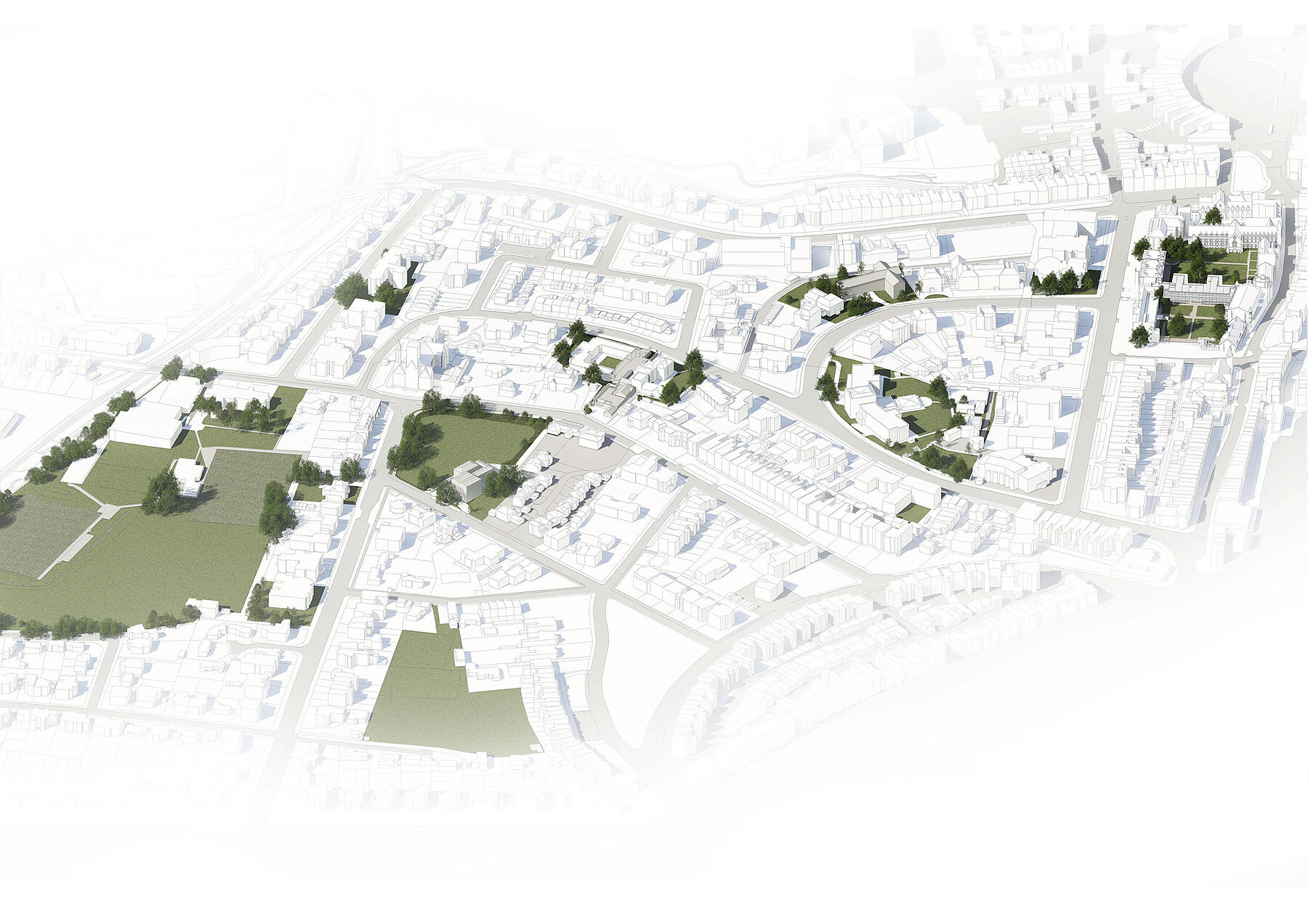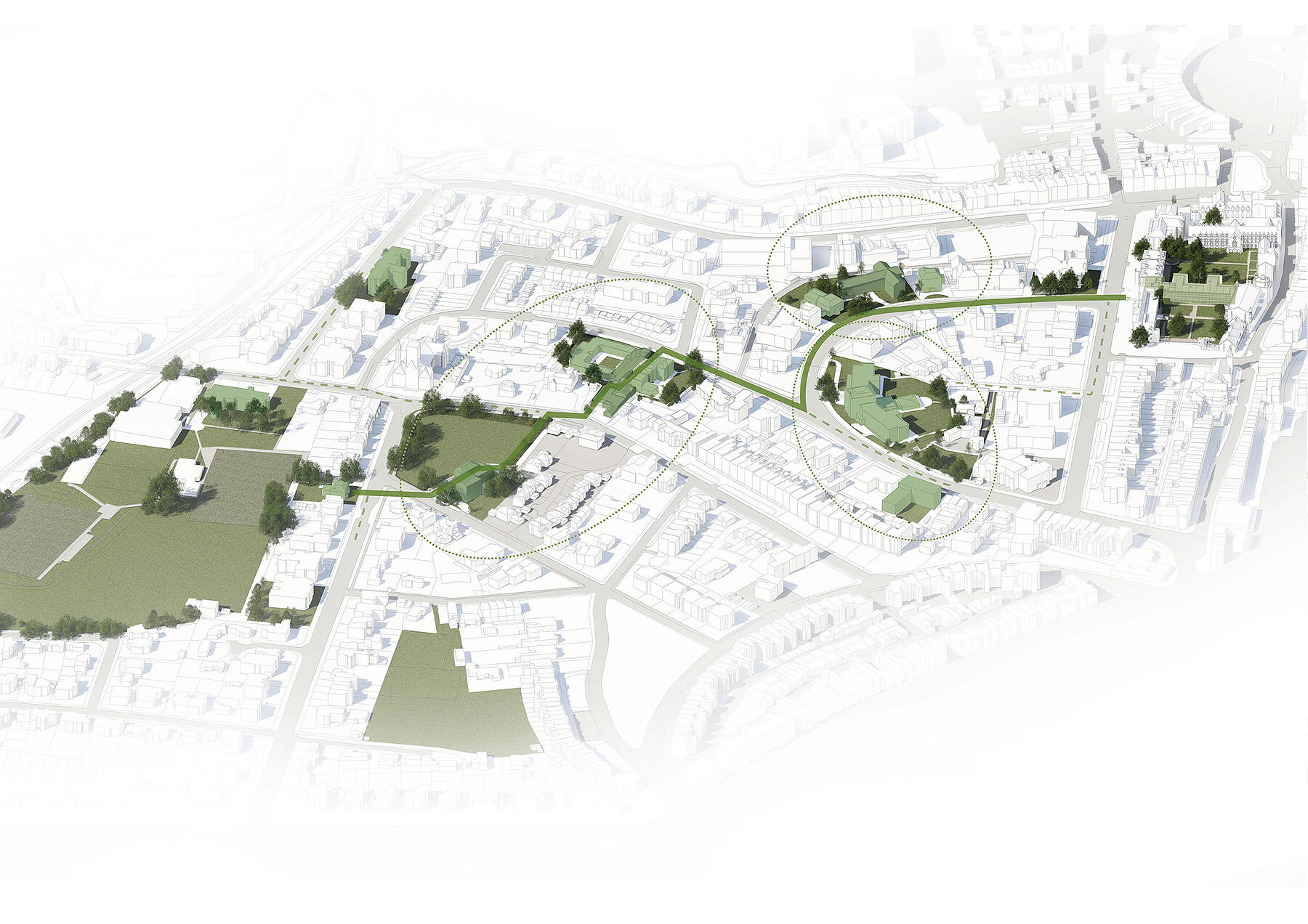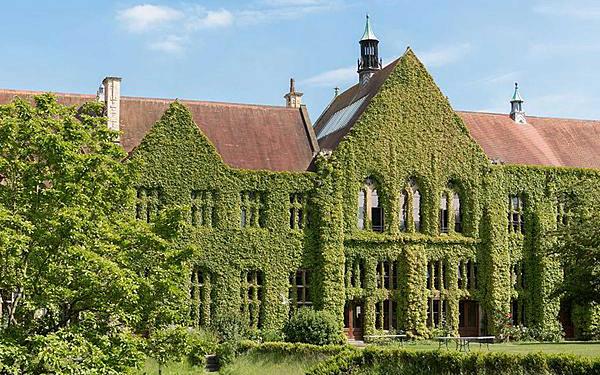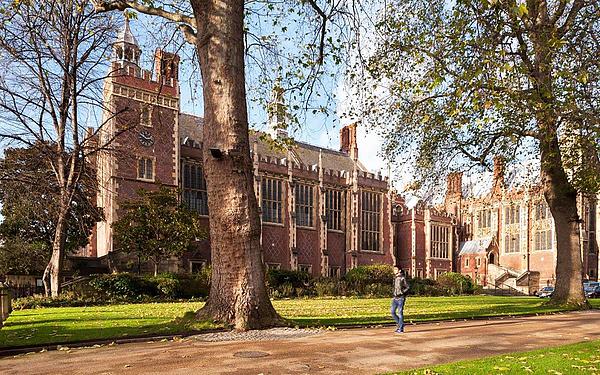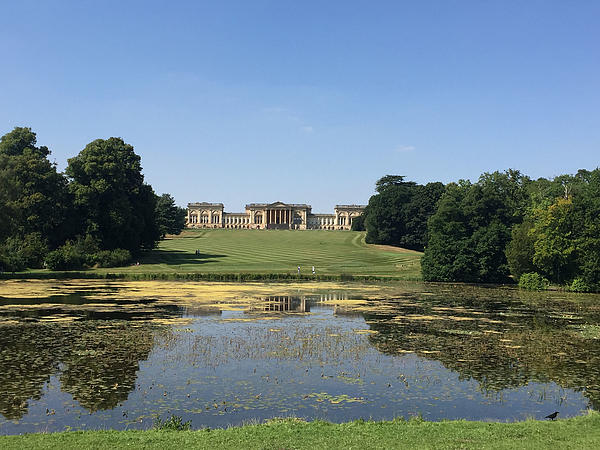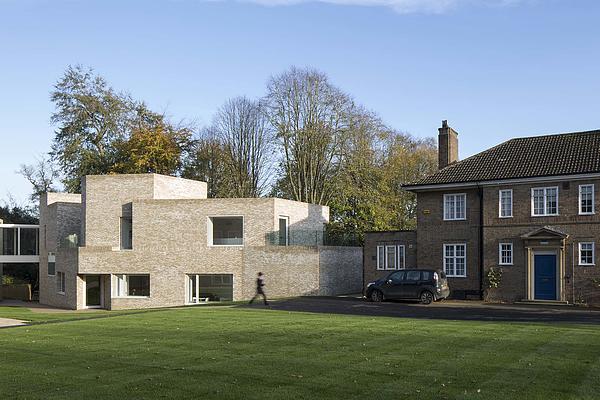Cheltenham Ladies' College Masterplan
Cheltenham Ladies’ College appointed the practice in March 2017 to create a framework for the College’s future growth and development over the next 20 years, to strengthen its position as a leading independent school. The work has included an appraisal of the built fabric, accessibility and educational facilities of the main campus, as well as a review of student boarding accommodation.Client
Cheltenham Ladies' College
Location
Cheltenham, UK
Dates
2017–2019
Estate wide approach
The masterplan establishes a new spine route connecting academic and field. Along the spine new and existing developments sites have been identified to enhance academic and accommodation facilities for the College
Academic strategy
The academic strategy is to retain the academic facilities on the Main Campus. The viability of several locations within the Main Campus have been examined and in conclusion, a new STEM development offering flexible teaching spaces, collaborative and informal breakout and community space, shared dining offer and opportunity to enhance relationships to the existing heritage assets and surrounding Quads.
Accommodation strategy
Along the spine six major development sites within College ownership boundaries have been recognised that form three clusters. A combination of extension and new build has been recognised with a new Sixth Form Hub identified as the linchpin to unlocking the potential to the wider masterplan. The next stages of design development is currently in progress with the College.
