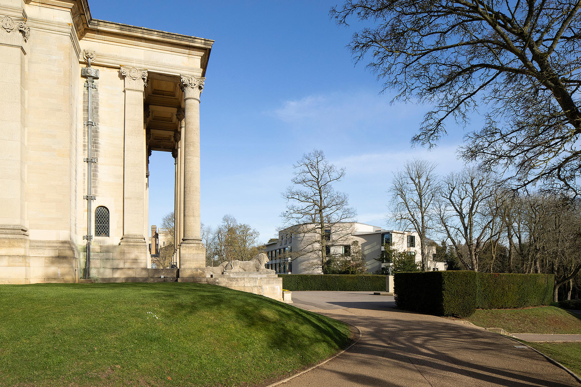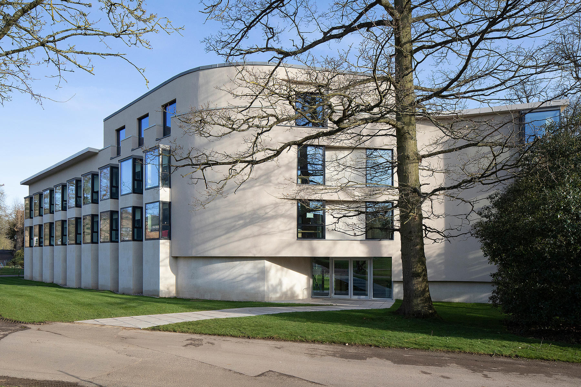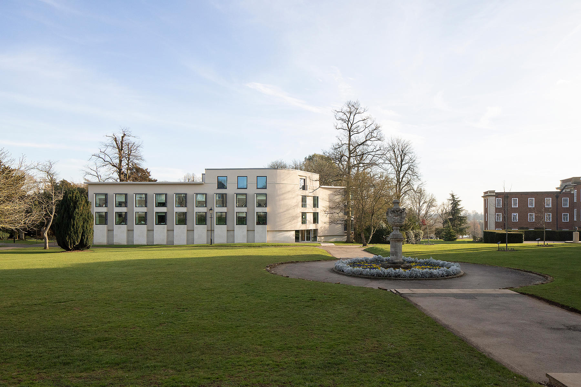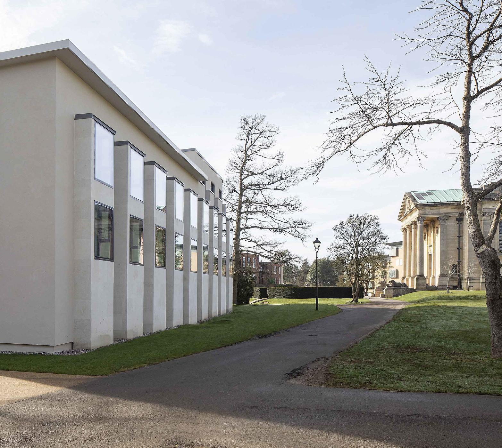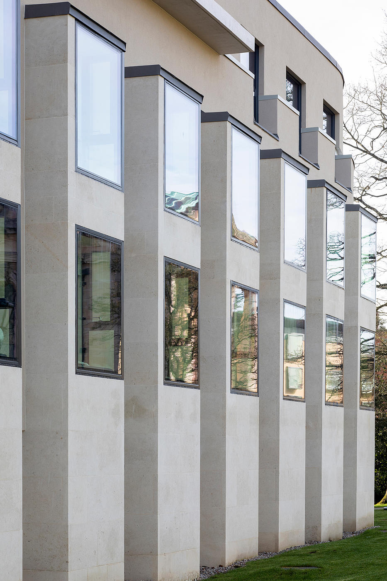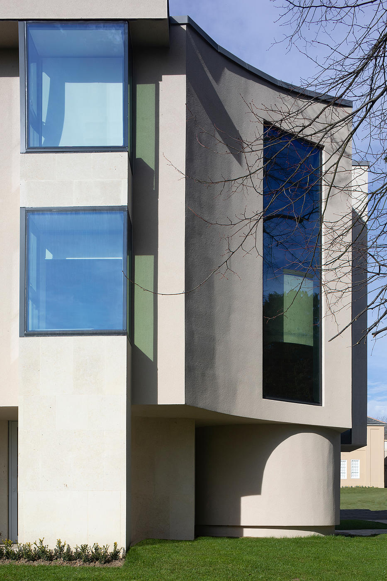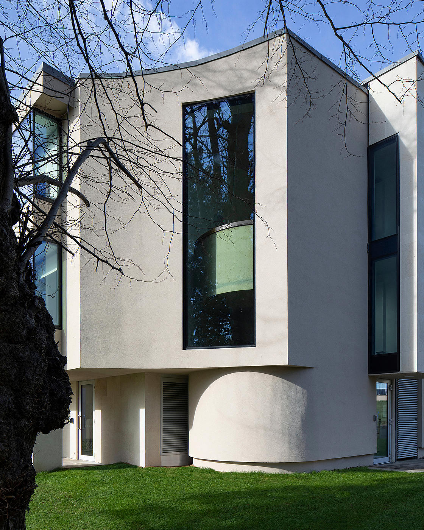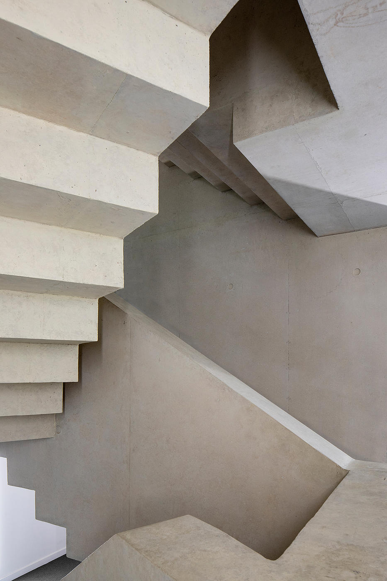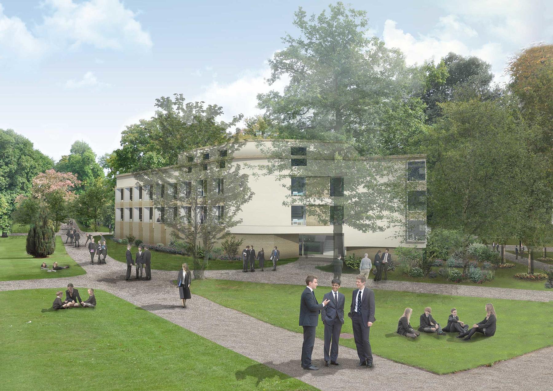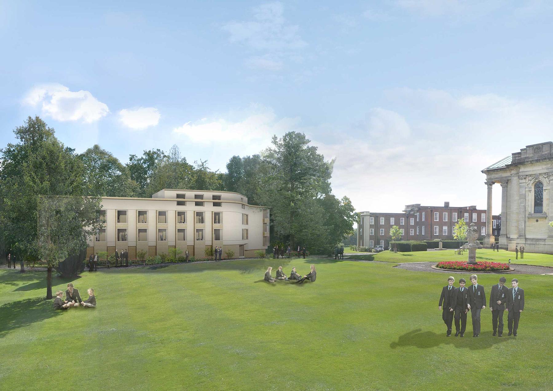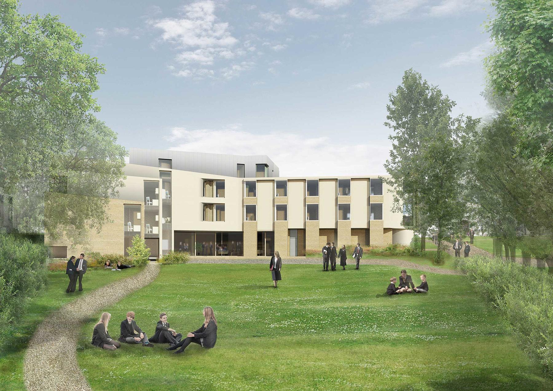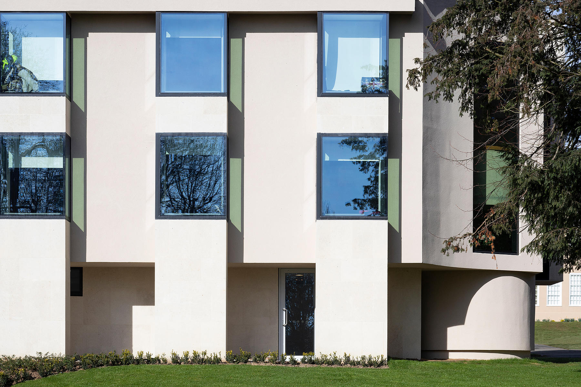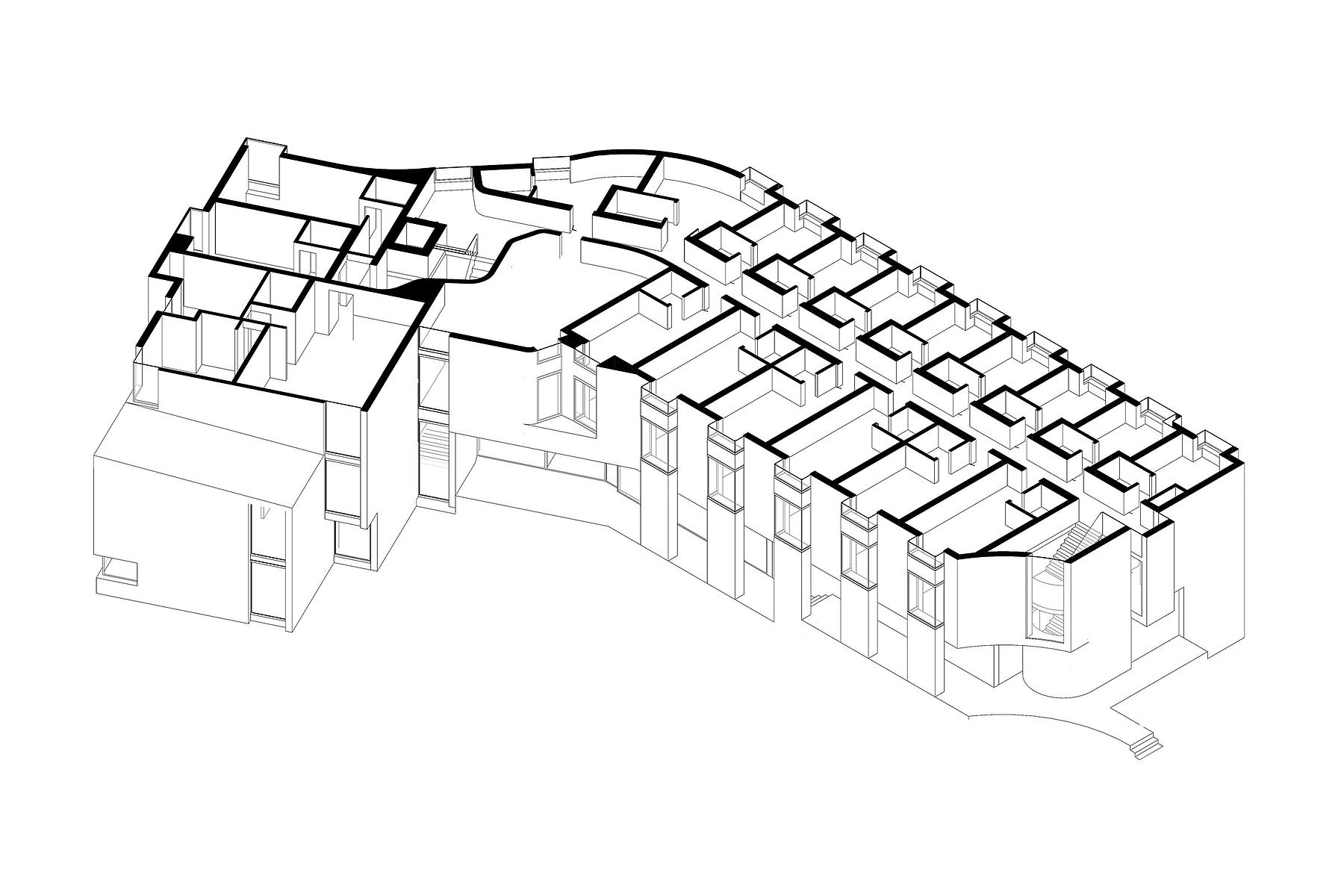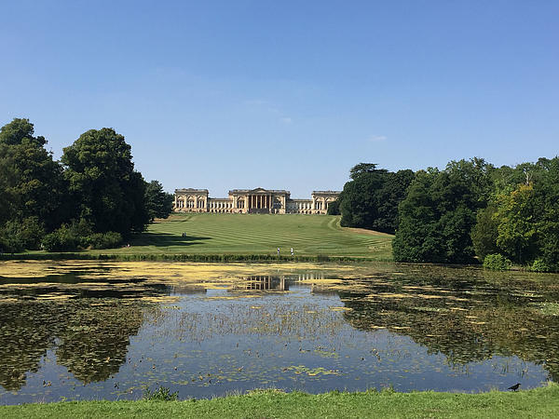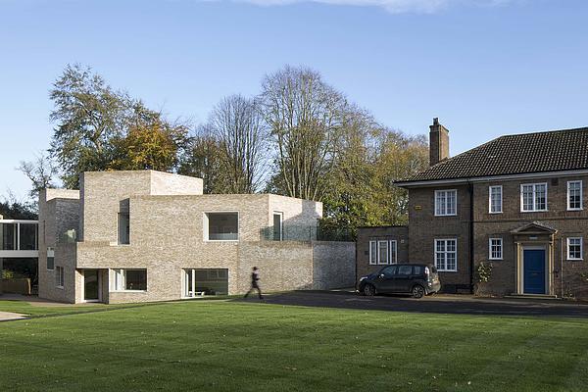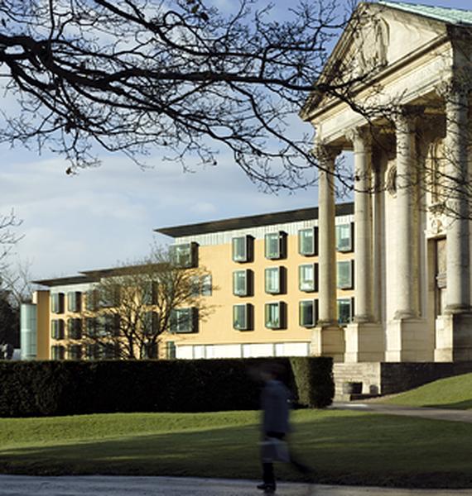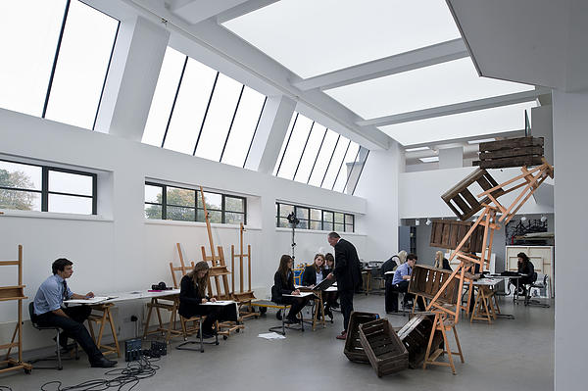Cobham Boys' Boarding House, Stowe School
Framing the School Chapel, Cobham is the first purpose-built Boys’ Boarding House at Stowe in 25 years and developed as a complementary pairing to Queen’s and Stanhope Girls’ Houses completed in 2009.Client
Stowe School
Location
Buckinghamshire, UK
Size
1,650m2
Value
£5.6m
Dates
Nov 2014–2018
The School occupies the site incorporating Stowe House and Gardens, which is widely regarded as one of the most important landscape gardens in the world. With significant contributions from Vanbrugh, Bridgeman, Kent and “Capability” Brown, Stowe has the highest concentration of Grade I listed structures in England and reflects the highpoint of the English landscape movement.
Since becoming the home of Stowe School in 1923, Clough Williams-Ellis’s courtyard and Robert Lorimer’s 1929 chapel are the context in which the Boarding House is located. To the south, the 18th century Grade I listed Menagerie sits opposite, which is now the school shop.
A three storey building provides accommodation for up to 60 boys, in single, double and four-bed study bedrooms with ensuite, and high quality staff dwellings. The shape and form of building has been defined by its surroundings, characterised by the formal chapel courtyard and responds with bay windowed frontage, dressed in render and stone. Its curving form hugs the tree belt of the historic gardens to form a spatial presence to Lorimer’s chapel and forecourt.
The ends of the building playfully step in scale or scallop to frame trees, views and staircases. Internally the two staircases are detailed as bold geometric forms and detailed and finished using visual concrete of the highest craftmanship.
Part of the brief included a new garden which was cleared within the wooded area and connects into the setting of the Menagerie. This has benefited the School by opening up new routes and views between the Courtyard and Garden for the pupils. Design development of both the building and the garden was developed in collaboration with Historic England, and the National Trust who are the Schools long term partners who manage and share the house and the wider gardens.
Queen’s and Stanhope plant room was upgraded to an Energy Centre and feeds Cobham. Cobham has its main common facilities on the ground level, to take advantage of the gardens and southerly aspect. Above, a run of study bedrooms are stacked around double loaded circulation and give structure and rhythm to the façade treatment. Staff accommodation is located in stepped forms facing onto Chestnut Avenue, and afforded privacy to the pupil’s bedrooms by a central stair.
A central pediment form or “attic” storey provides a focal point and mediates the curving shape addressing the chapel. The projecting bay windows of the study bedrooms are collected within a vertical reminiscent of classical form. Render compliments the surrounding tones accented with Bath stone to key features and details.
The south elevation is the backdrop to the garden and characterised by a colonnade and open terrace. Columns forming the colonnade carry through to define the projecting windows are contained by a strong cornice. Large glazed openings at ground level connects the Main Common Room and Entrance Lobby to the outside spaces.
MICA team for Rick Mather Architects.
