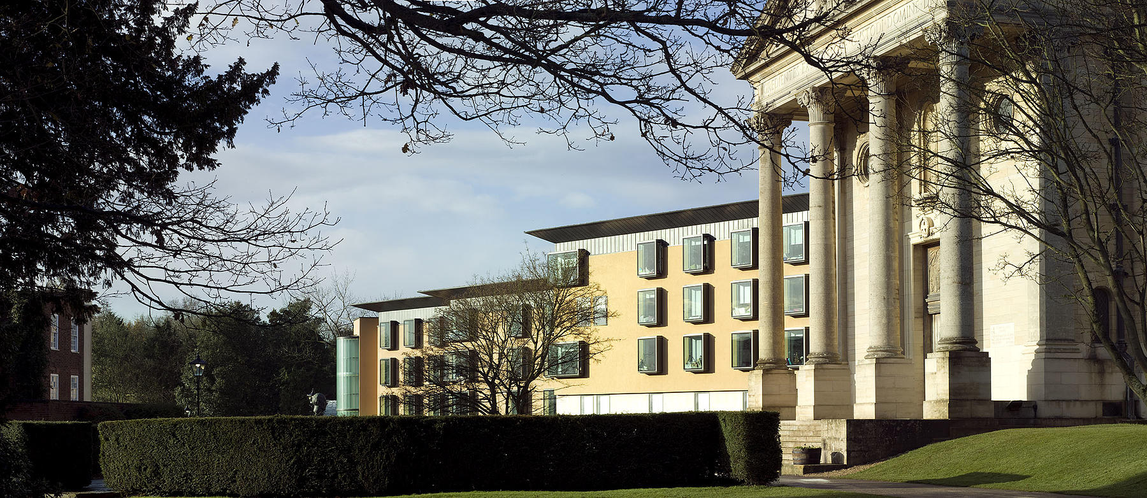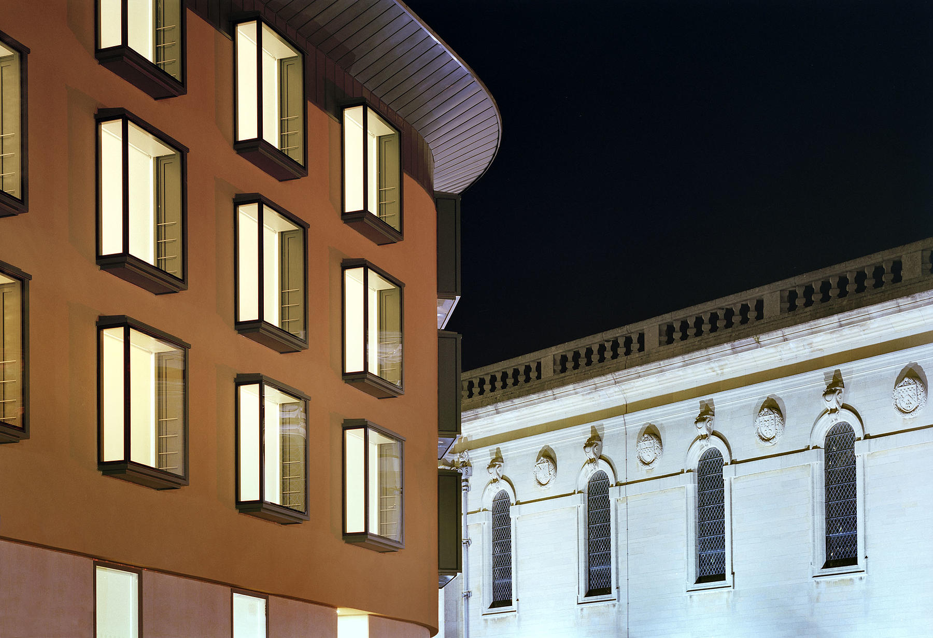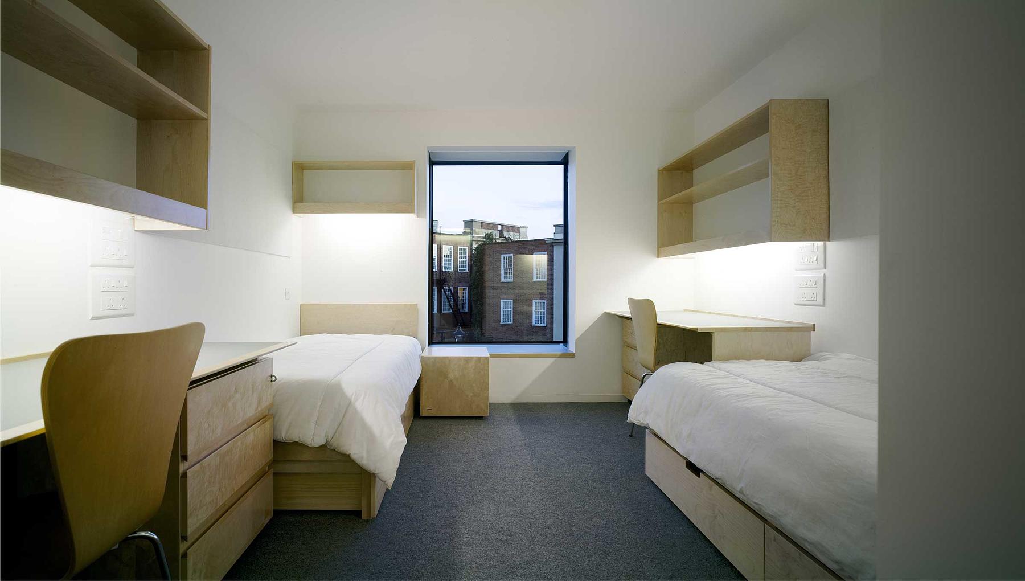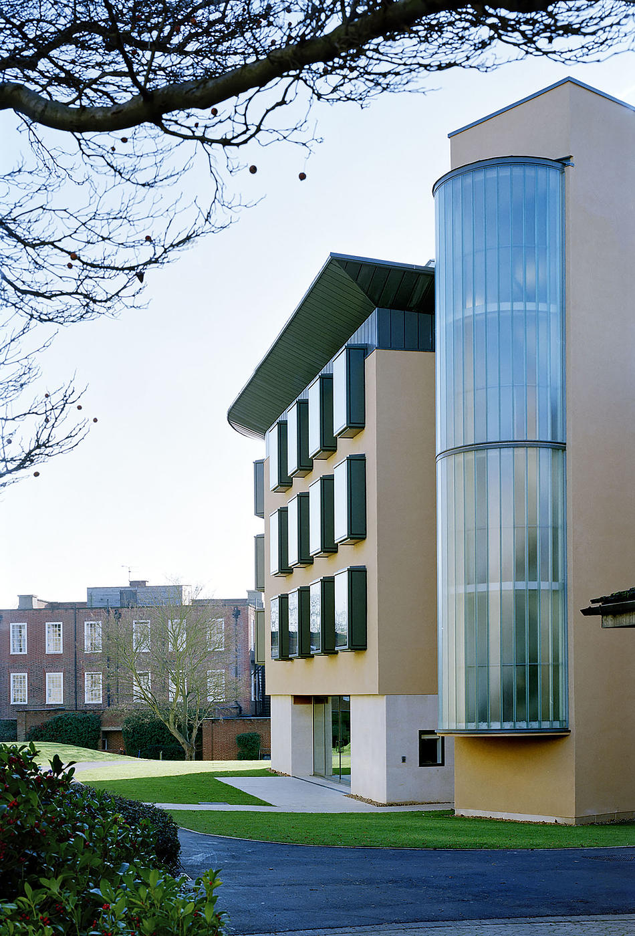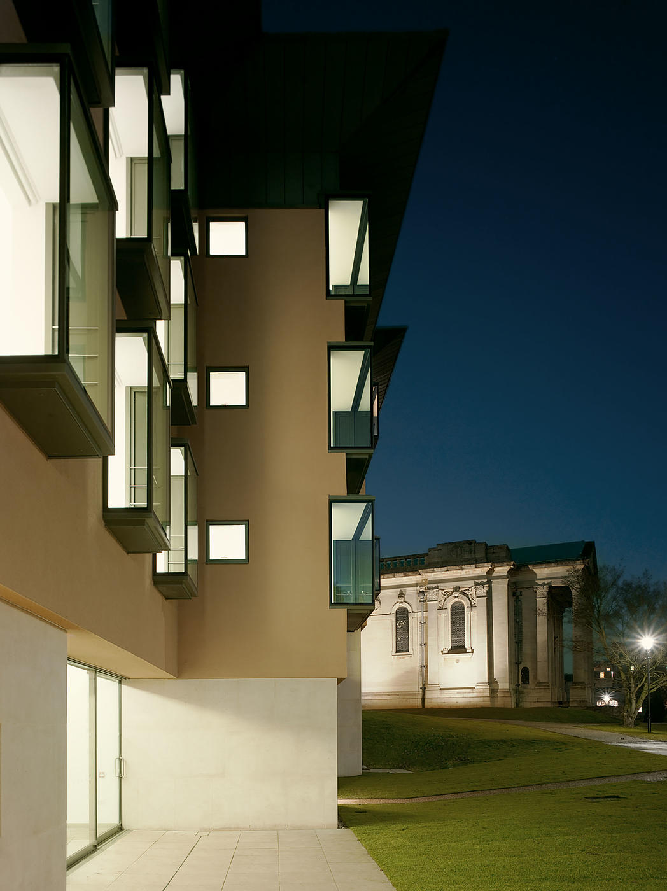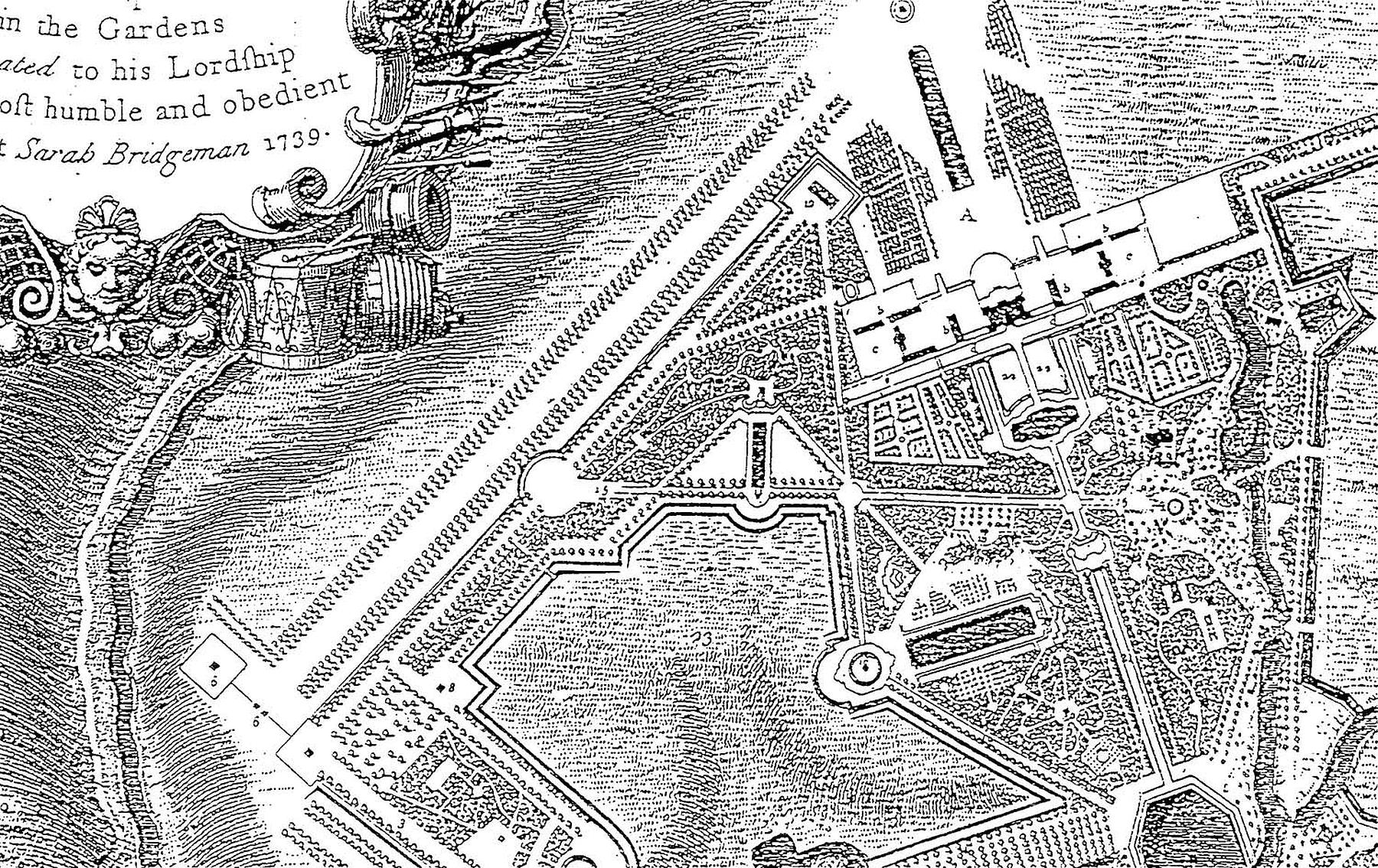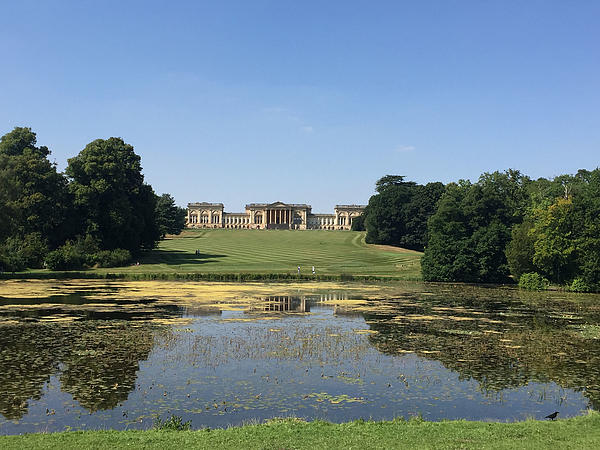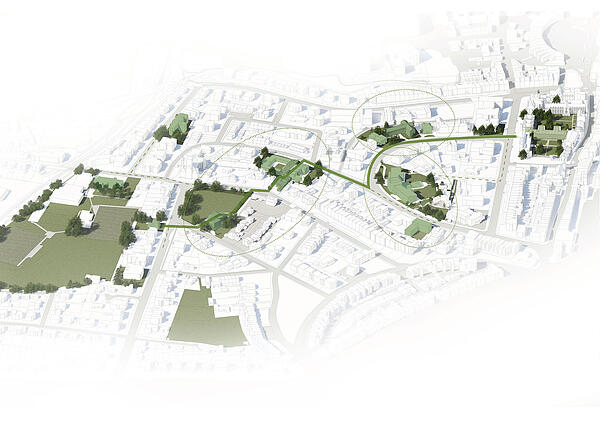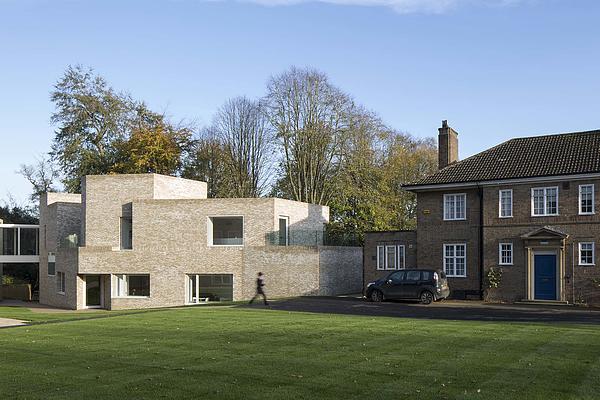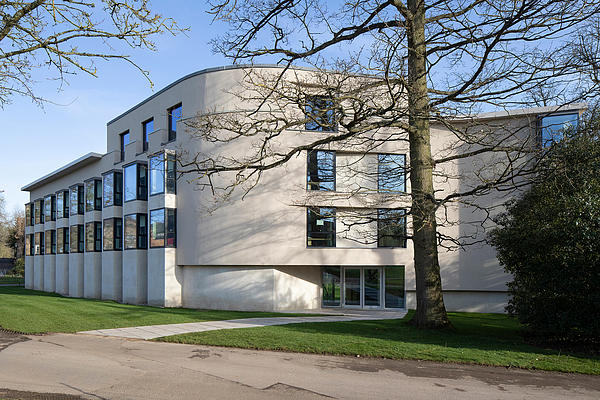Queen's & Stanhope Girls' Boarding Houses, Stowe School
The School site incorporates Stowe House and its renowned landscaped gardens which accommodate the largest concentration of Grade I listed buildings in England and reflect the history of landscape design in England with significant contributions from Vanbrugh, Bridgeman, Kent and “Capability” Brown.Client
Stowe School
Location
Stowe, UK
Size
Phase 1 1,925m2 / Phase 2 1,310 m2
Value
£10m
To compliment the historic setting, the building is finished in Bath stone, zinc and render to match the Main House. The curved surface of the facade is articulated by a series of projecting windows.
Situated west of the House, the building responds to the shift in geometry of the historic gardens and the context of the surrounding buildings. This has been achieved by restoring the gardens around the New Boarding House, reinforcing the surrounding tree belt, and re-creating the historic Bridgeman Walk Axis, a lime walk that terminates on the site of the now lost "Temple of Bacchus", presently occupied by the School’s Chapel, designed by Robert Lorimer.
The alignment and footprint of the building was chosen to avoid overlying historic features and view corridors. The site of the obelisk and Bridgemanic arrangement of paths can be partially recovered by realignment of the existing path from the Roxburgh Hall to the chapel. This is now aligned on the side window of Lorimer’s chapel whilst the angle of the path is as near as can be interpolated from historical plans to that which ran westward from the Temple of Bacchus. This will be planted as an avenue of European Lime.
Gavin Miller Project Director for Rick Mather Architects
