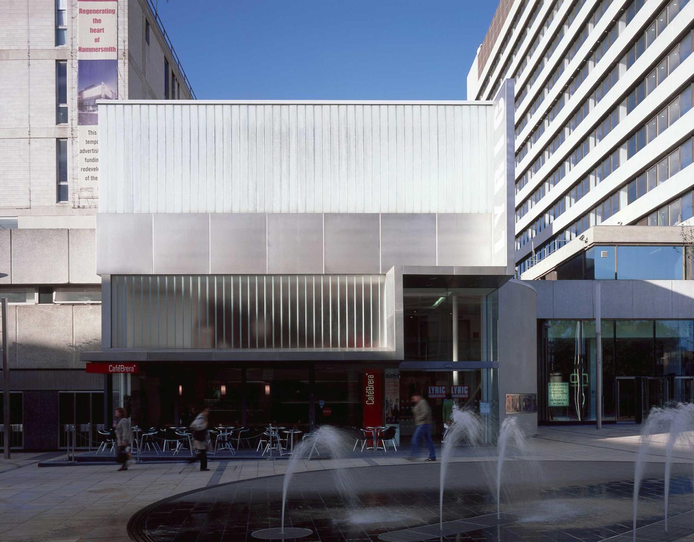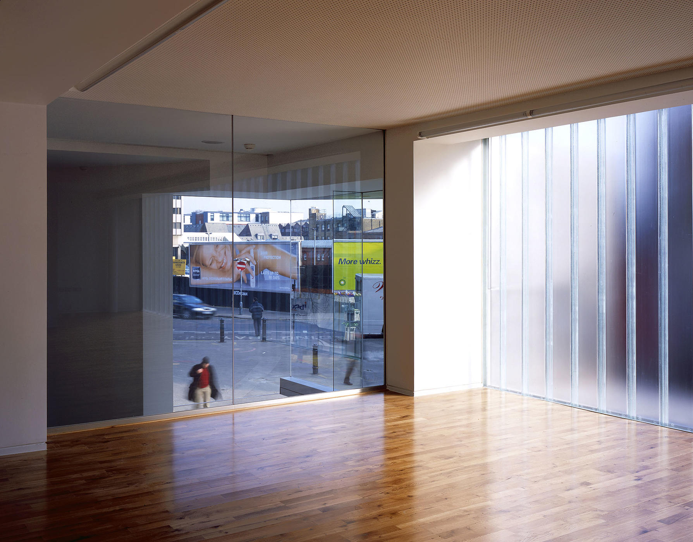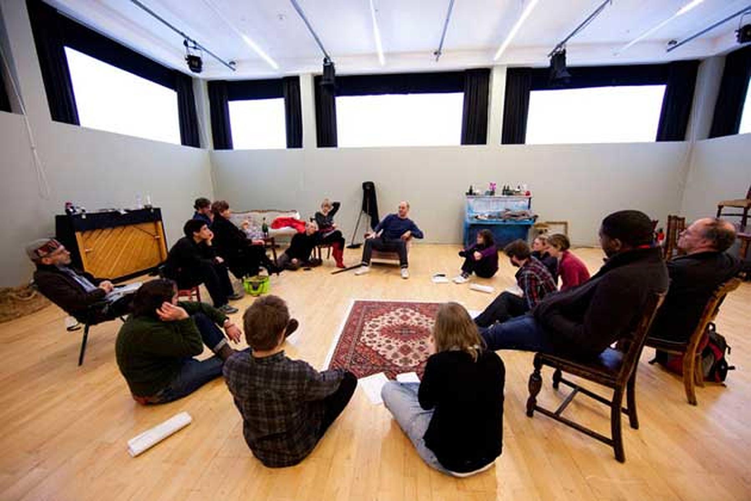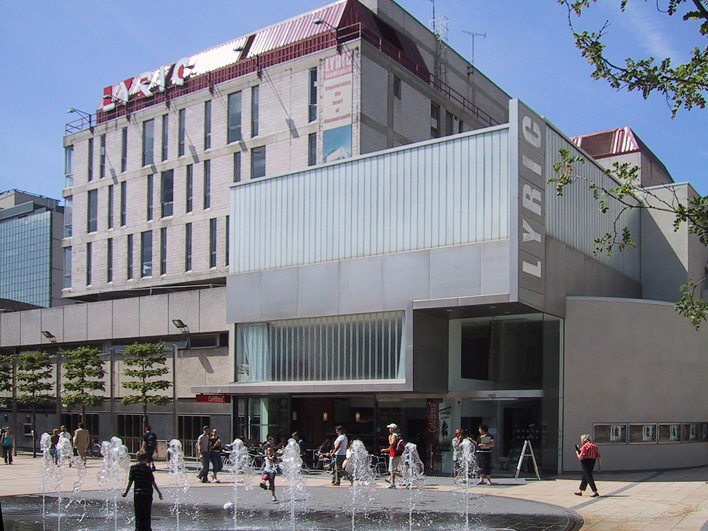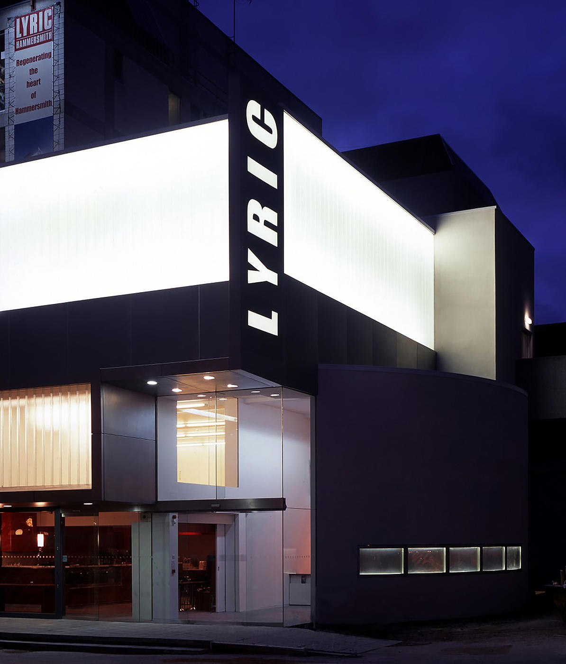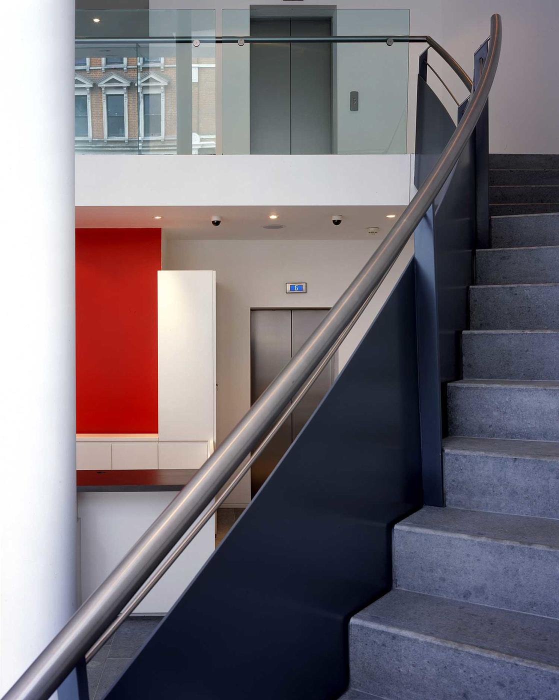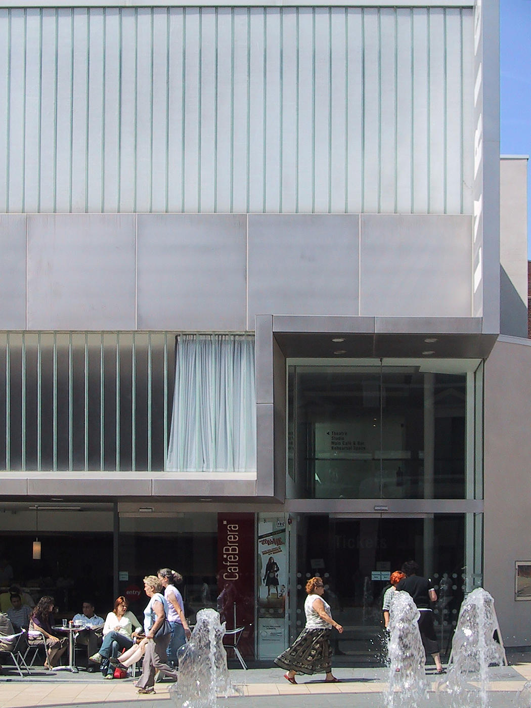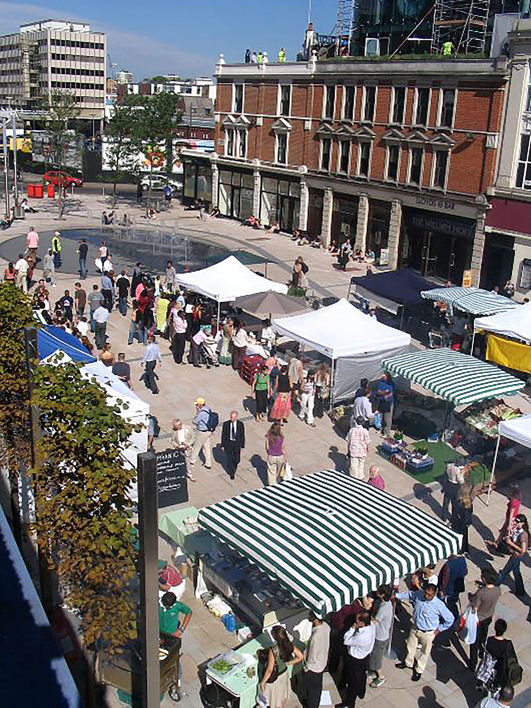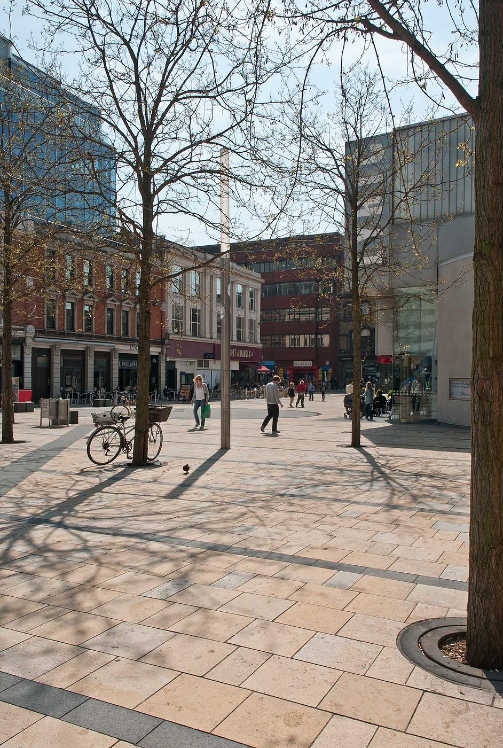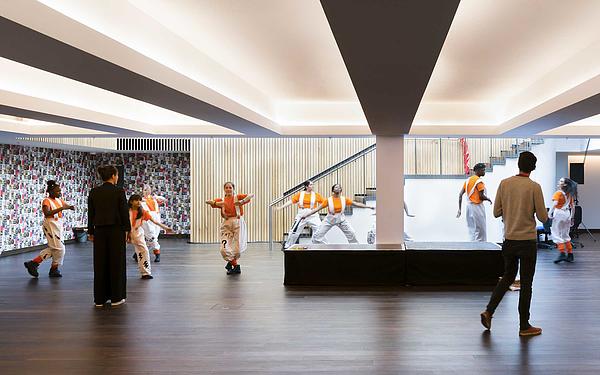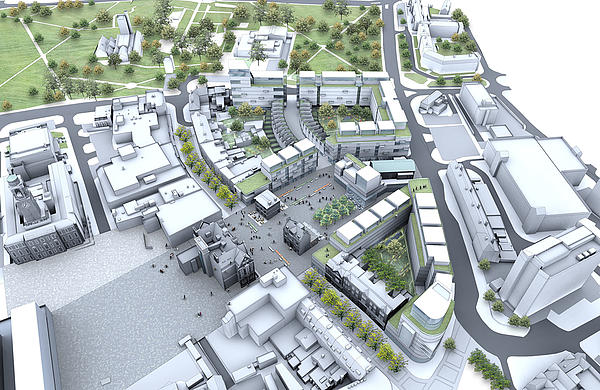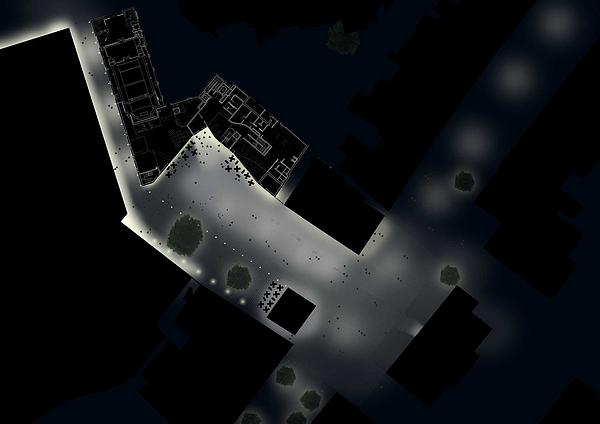Lyric Theatre, Hammersmith
The new entrance building re-orientates the theatre at ground level, forming a new public front from a formerly blank side to the theatre, giving the Lyric the major street presence it has wanted and needed since it was built. Incorporating a new box office, foyer, cafe bar, educational and rehearsal spaces and back of house facilities, the new addition's transparency counterpoints the 'fortress like' quality of the existing building.Client
Lyric Theatre
Location
Hammersmith, London, UK
Size
750m²
Value
£2.6m
Dates
1997–2004
Clearly and distinctively illuminated at night, the activities of the building are made visible, forming a public forum for the Lyric and a central feature of the new, pedestrianised Lyric Square, drawing the whole community into the theatre.
The new facilities provide a better environment for the research and development of artistic work which will help to ensure that the highest calibre of artists continue to want to work with the theatre. Improving the quality and scope of the Lyric's education programme by providing a dedicated and fully resourced room for holding educational events and improve access to the arts.
Gavin Miller and Stuart Cade Project Architects for Rick Mather Architects
