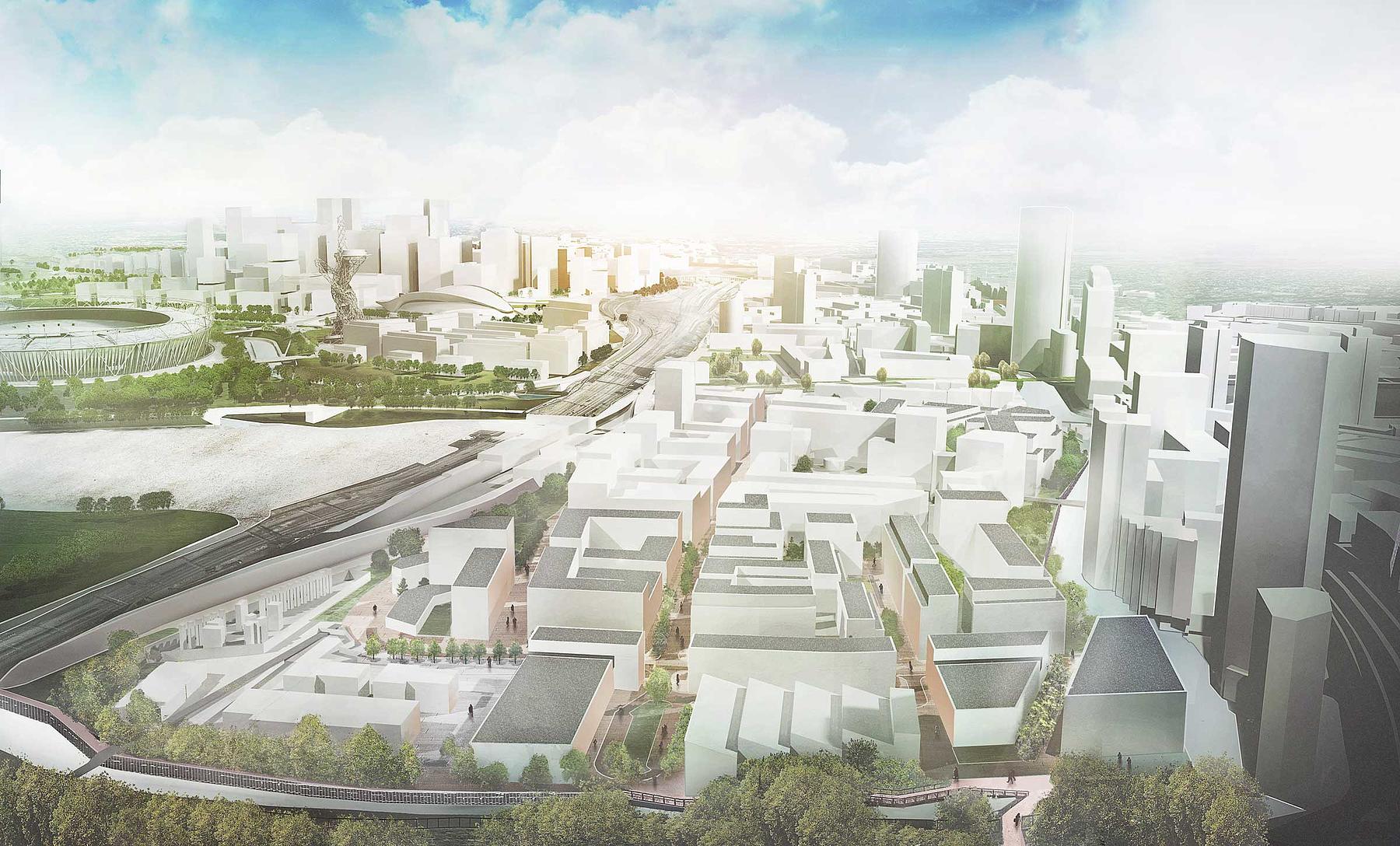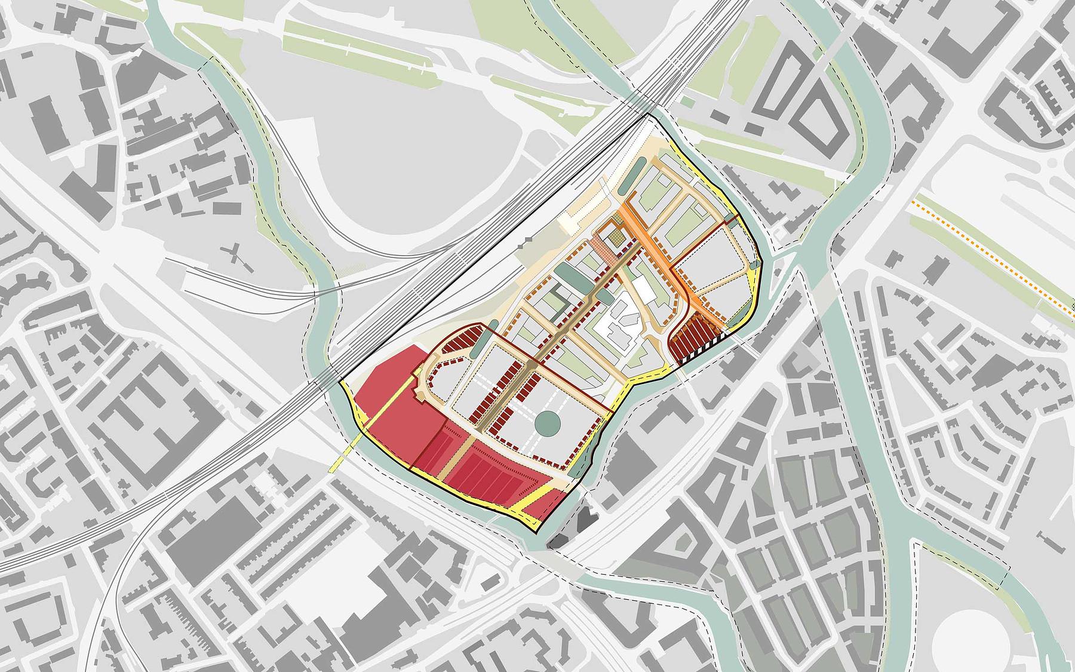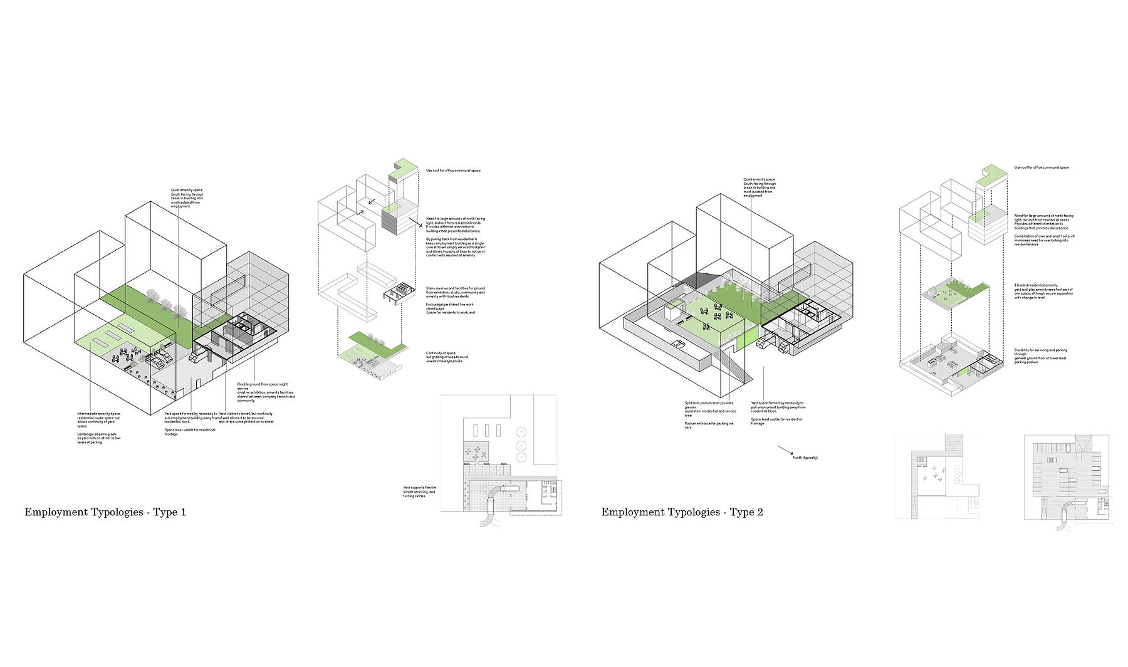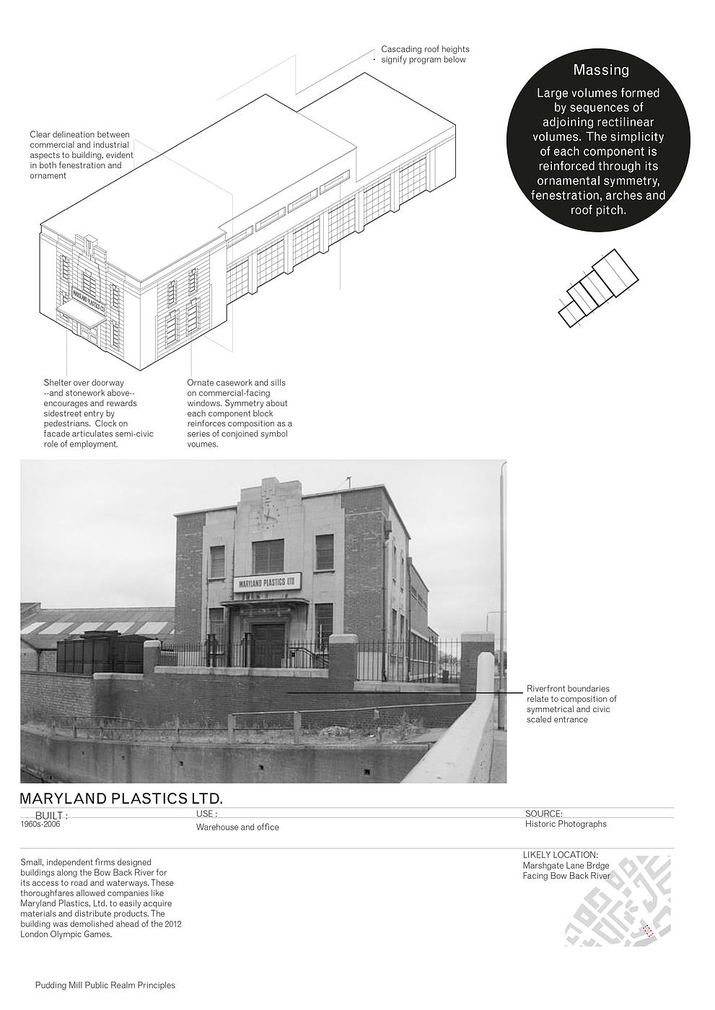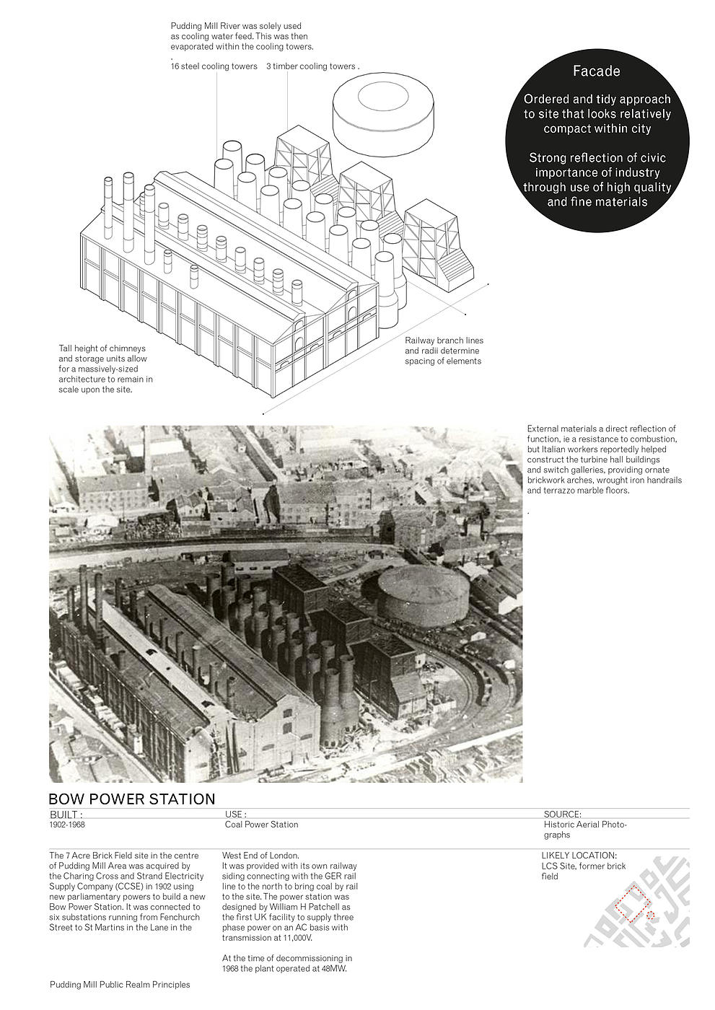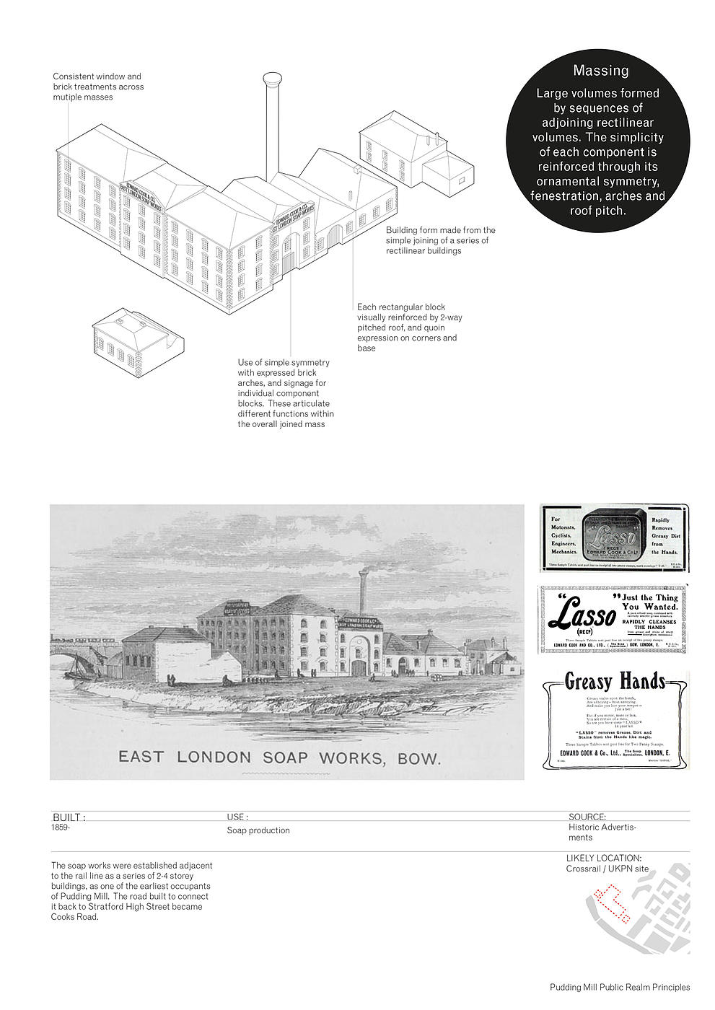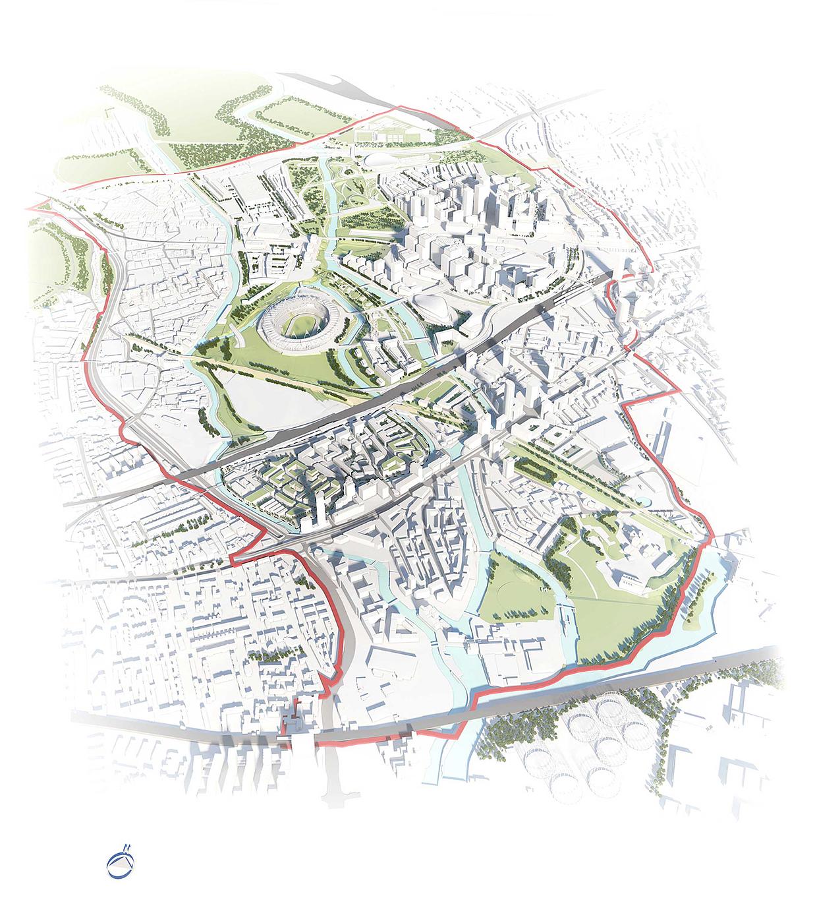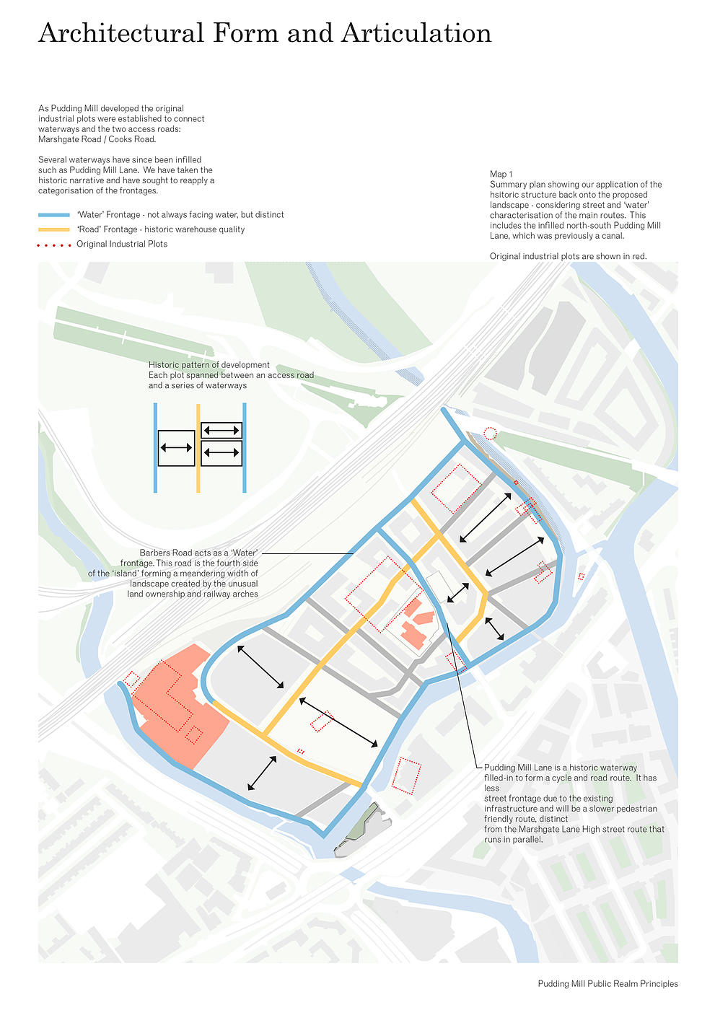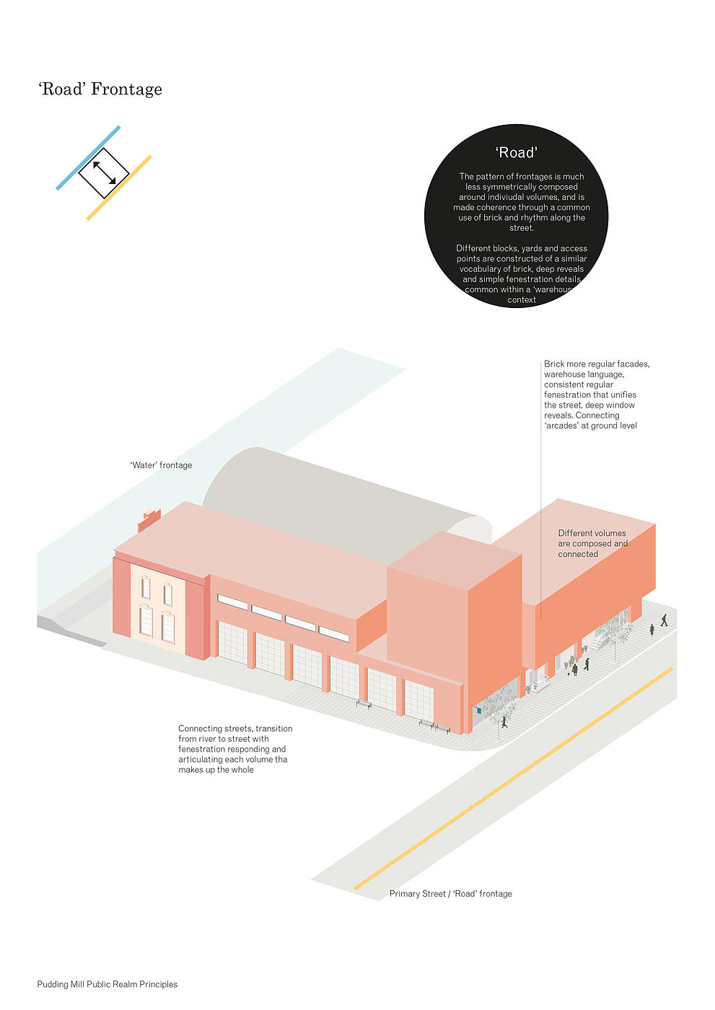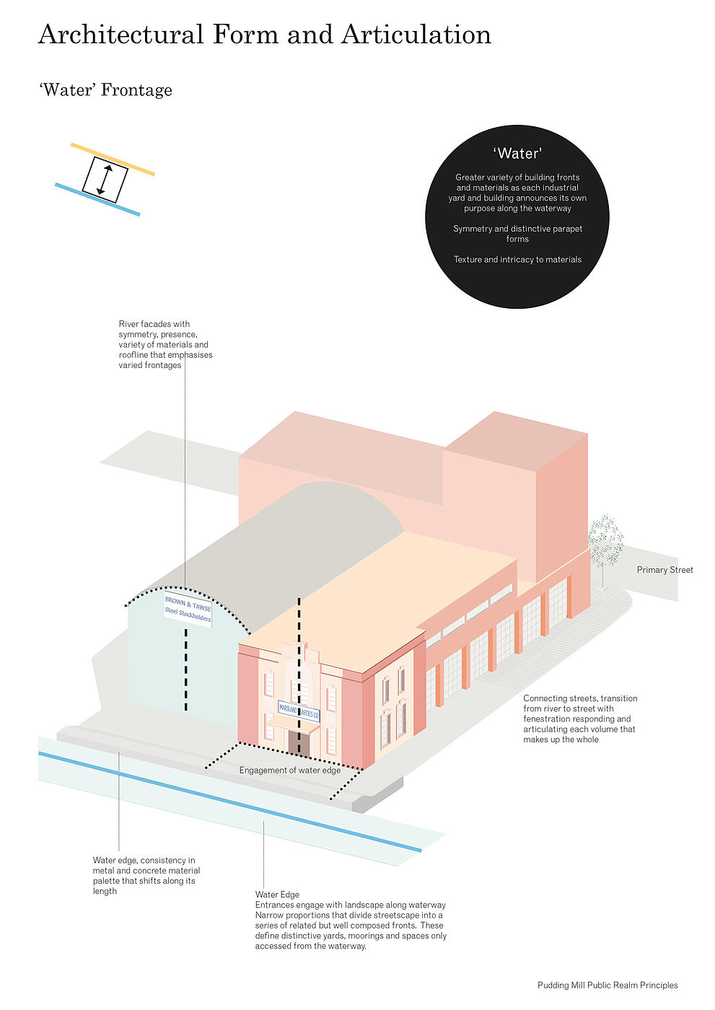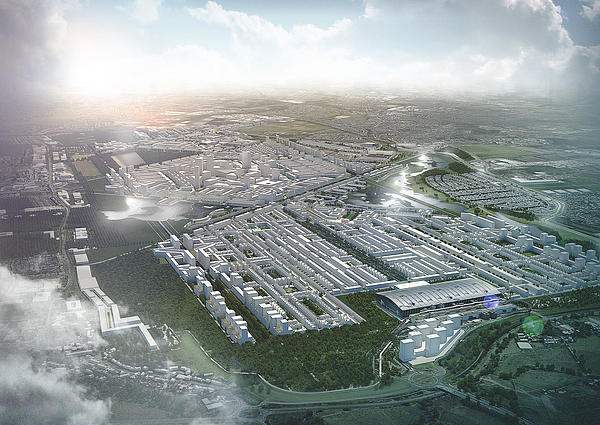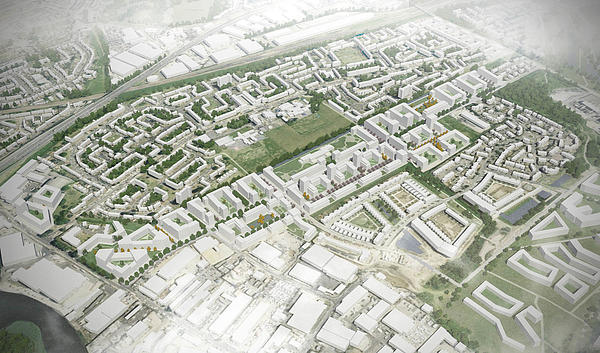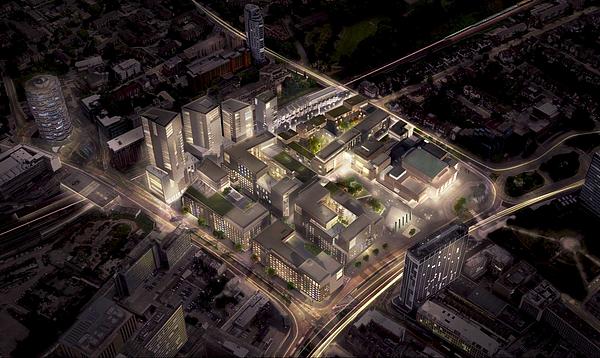Pudding Mill
Our vision for Pudding Mill sought to develop an exemplar piece of urban design that builds on the areas unique history as an industrial island whilst creating a new neighbourhood that complements and contributes to wider regeneration ambitions within the Queen Elizabeth Olympic Park and beyond. This involved developing innovative new typologies to achieve a rich mix of residential and employment uses, including the retention of light industrial uses, a key aspect of the site’s heritage. The masterplan outlines a new medium-density, mixed-use area, including a significant and diverse element of new and replacement business floorspace including spaces suitable for small and medium sized businesses; as well as new homes including a significant element of family housing; and improved public routes to create a connected neighbourhood with a new local centre adjacent to Pudding Mill DLR Station and Pudding Mill Lane.Client
London Legacy Development Corporation
Location
Stratford, London.
Dates
2014–2016
