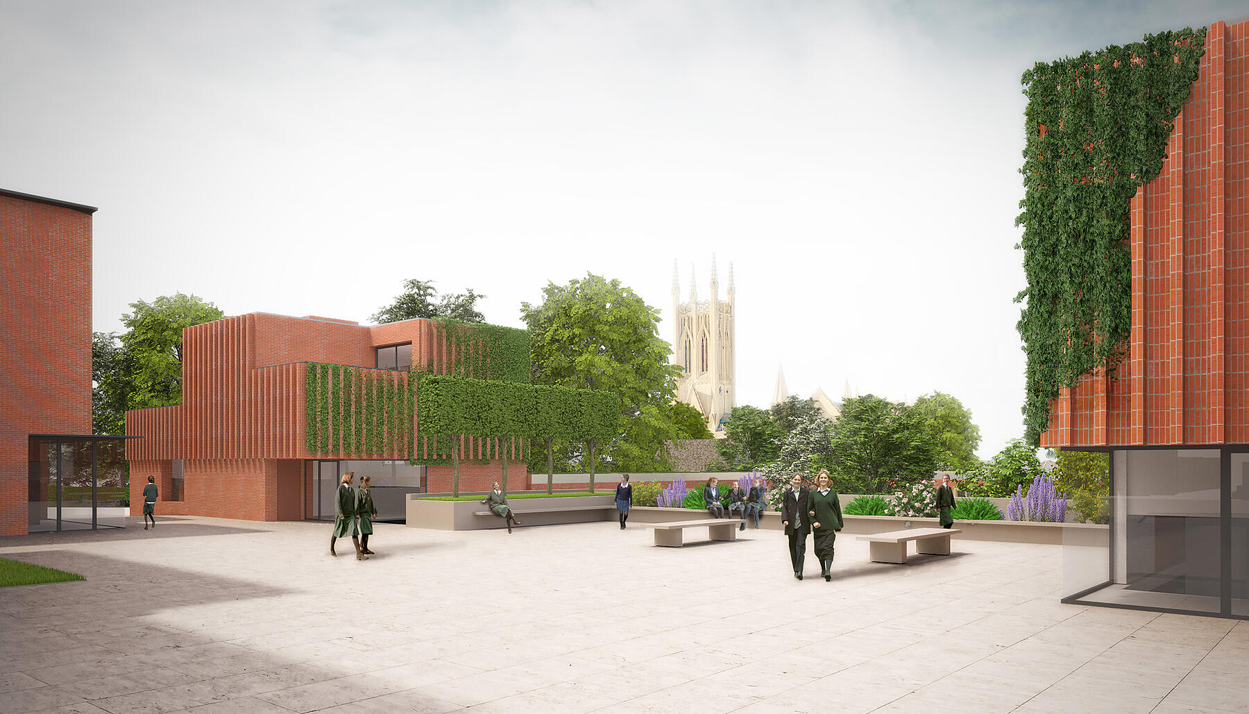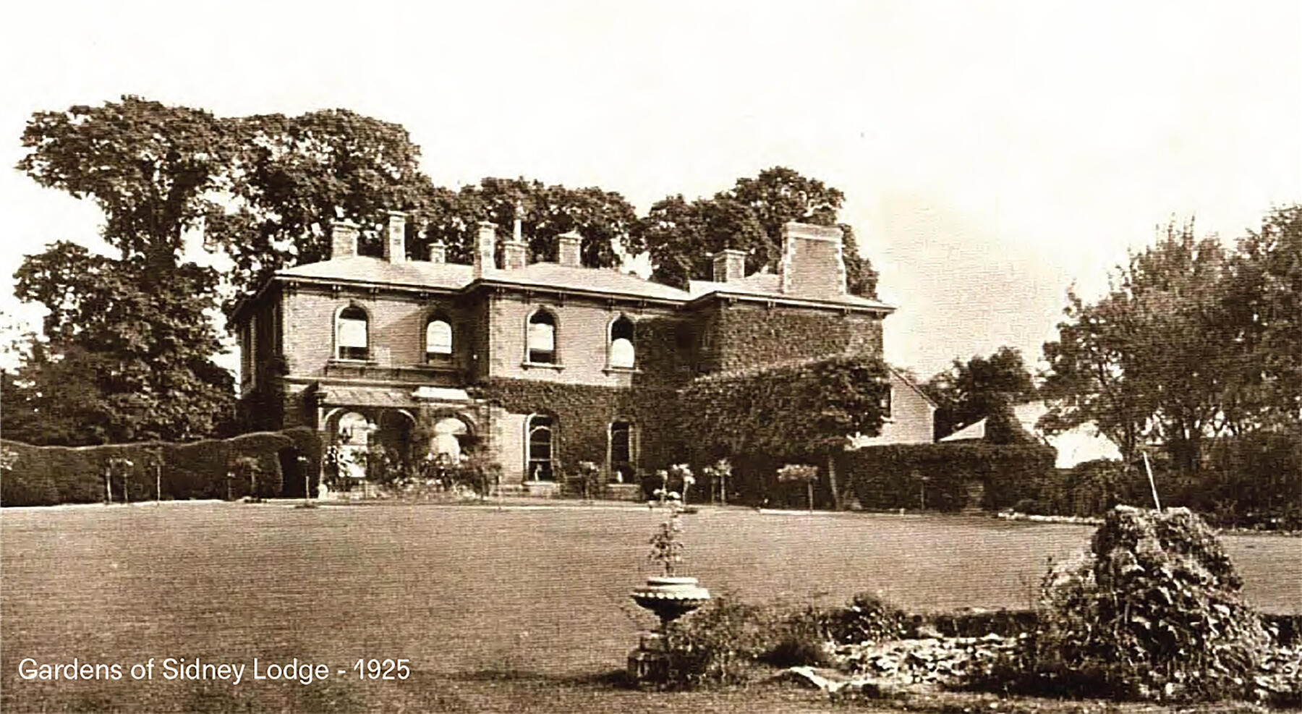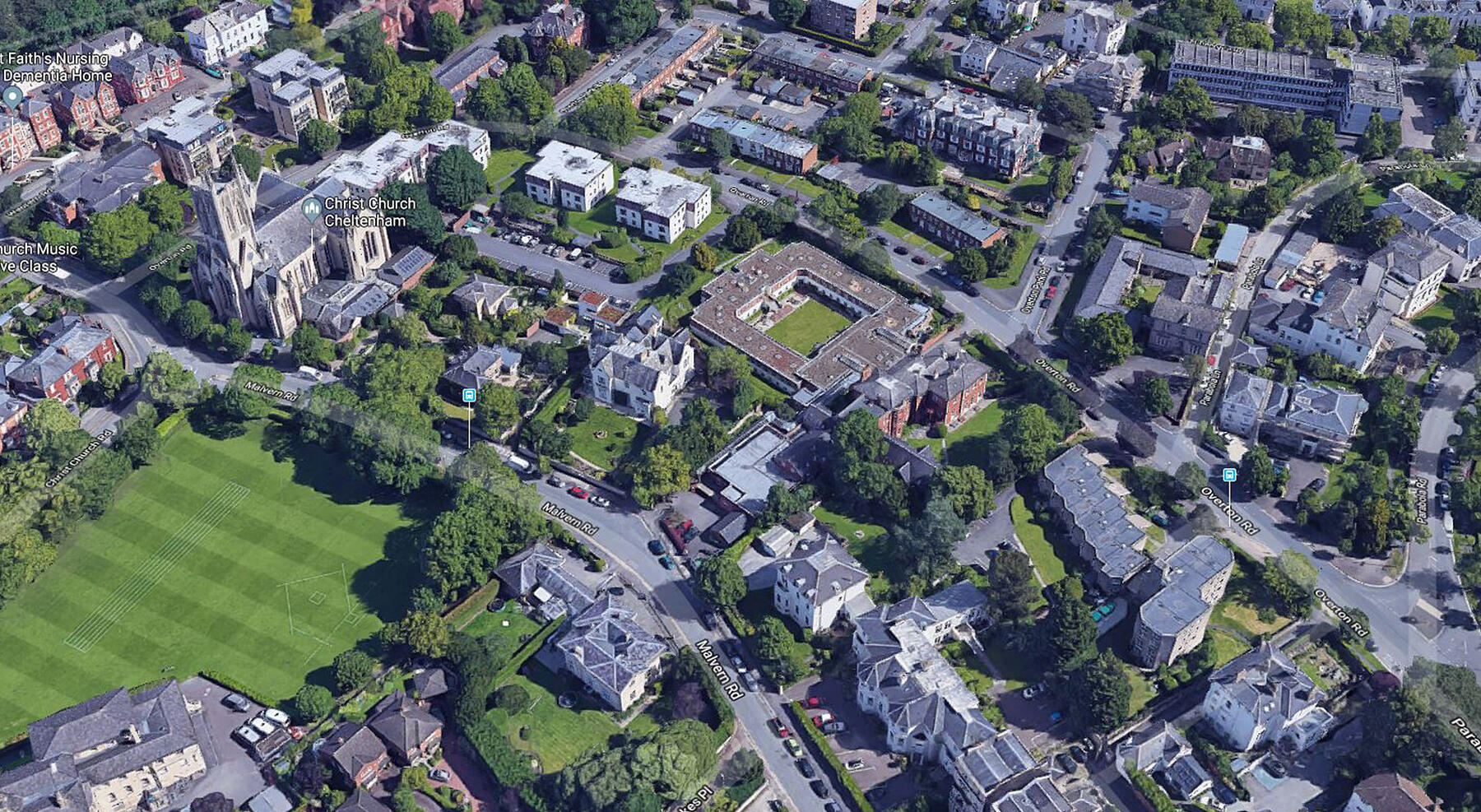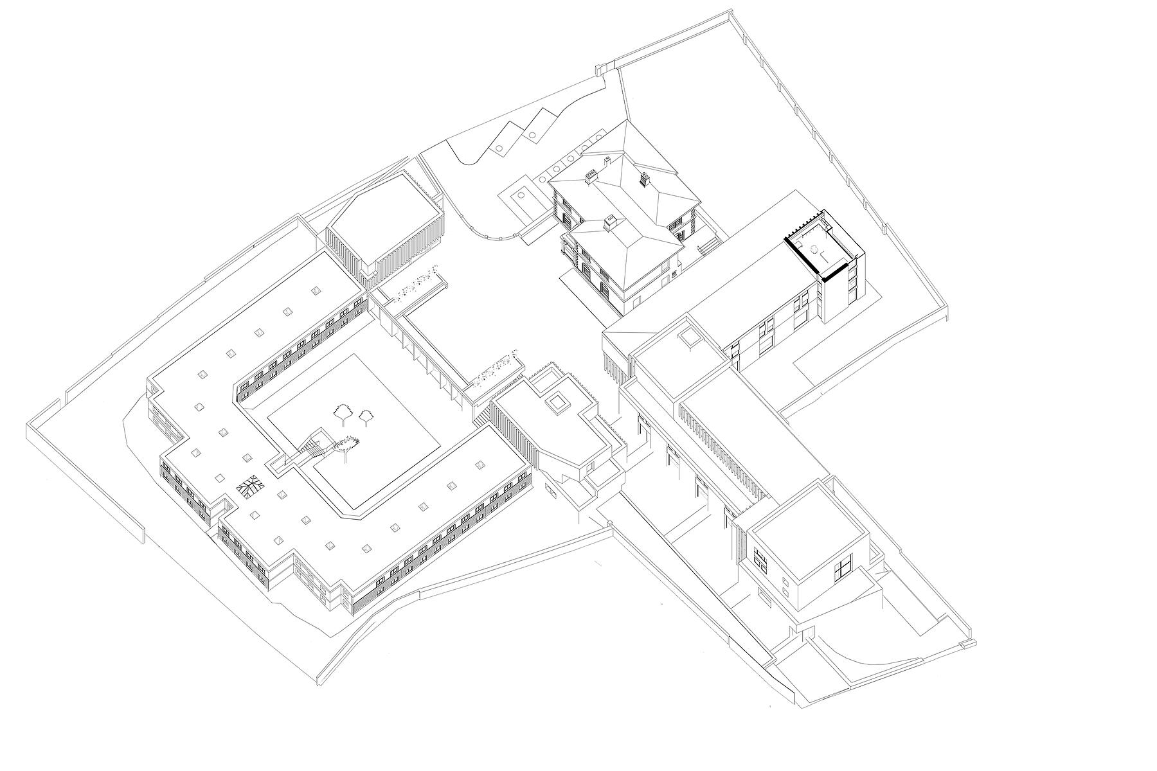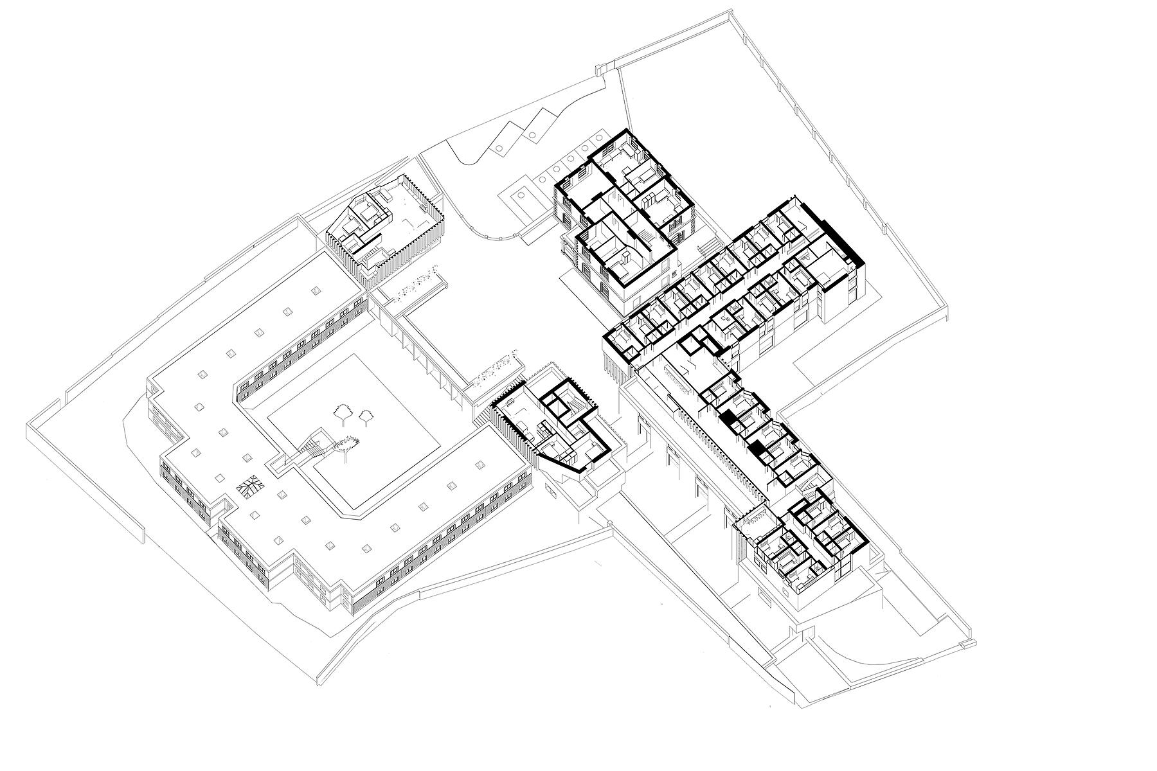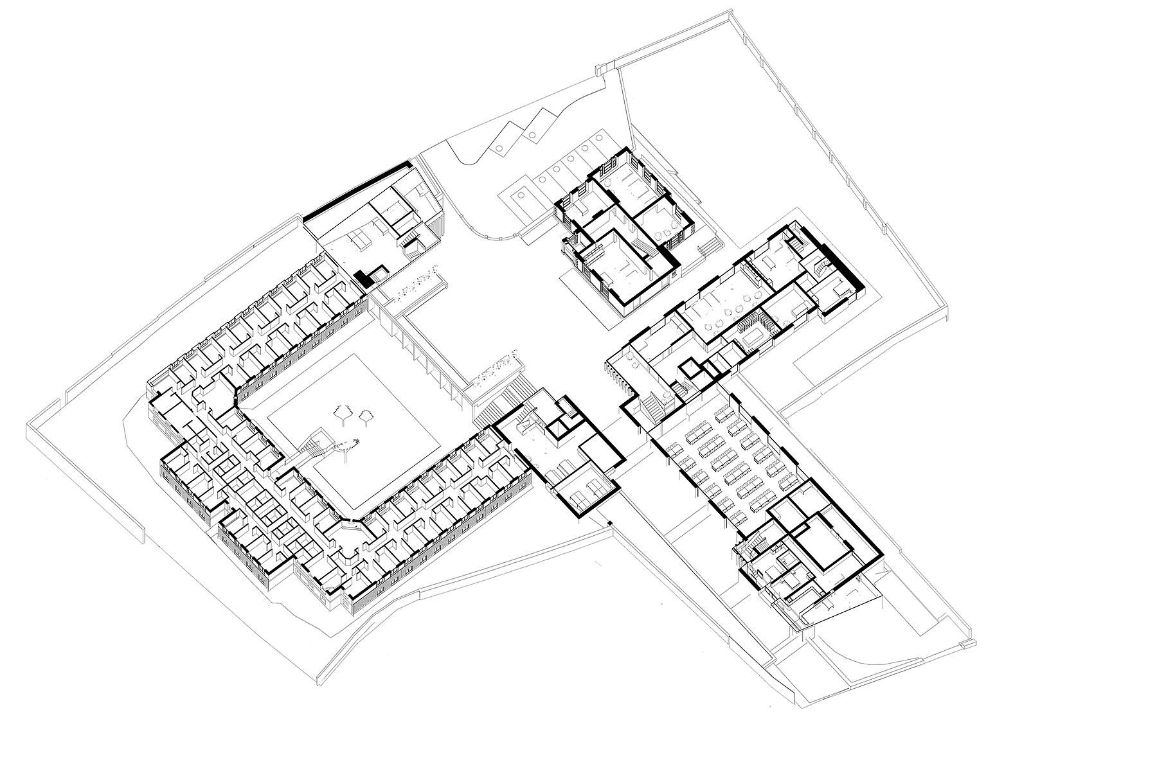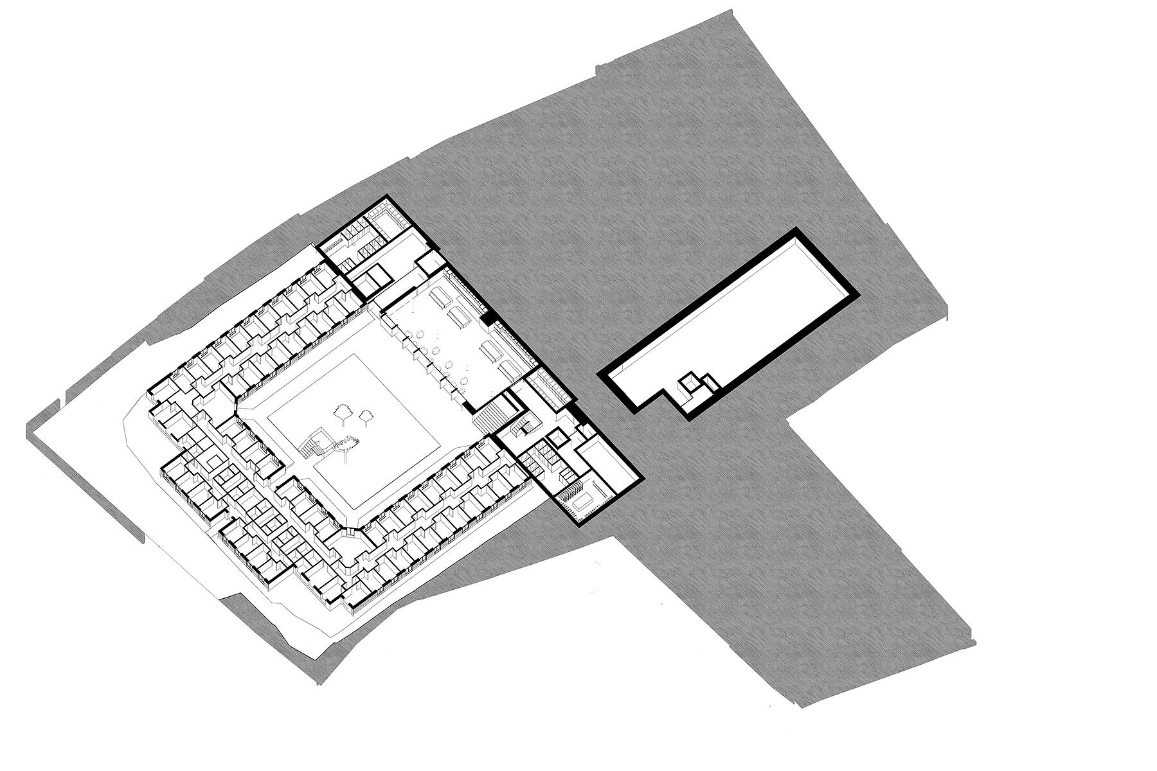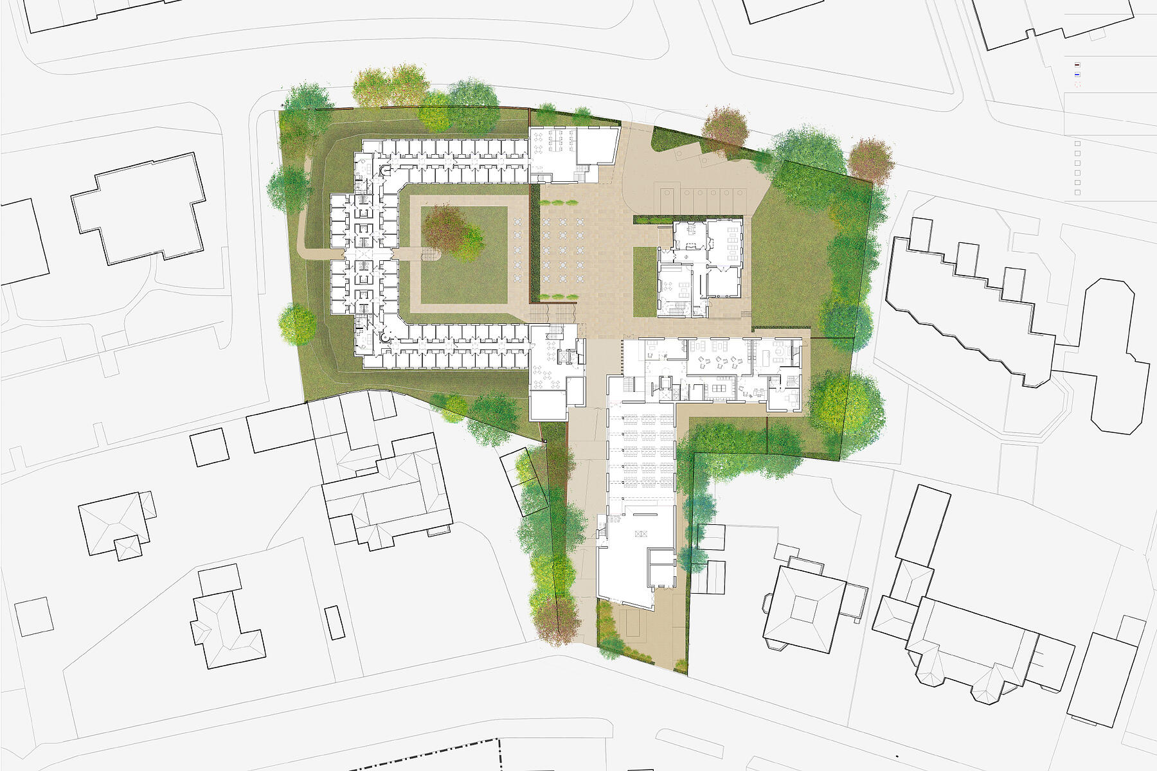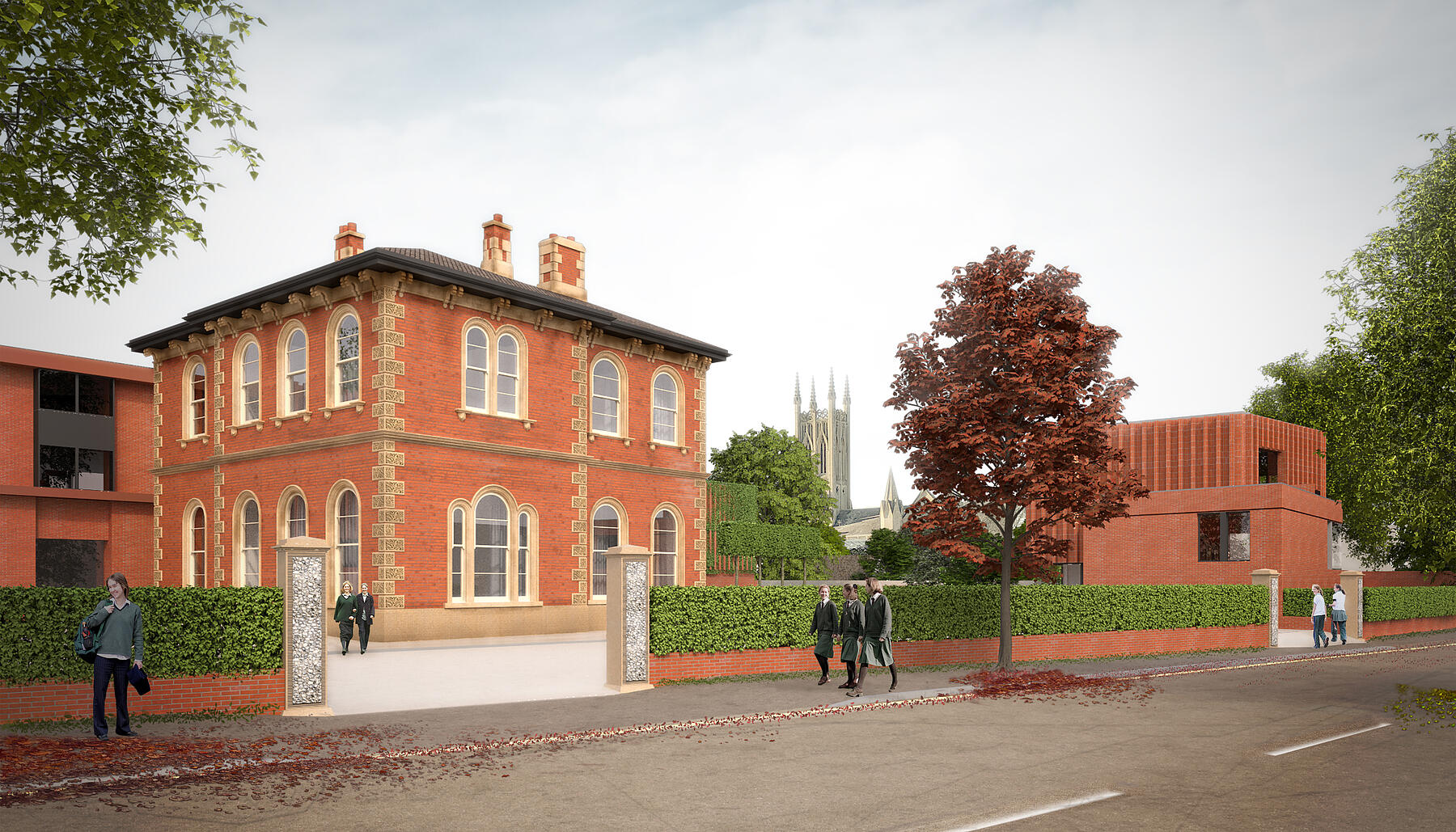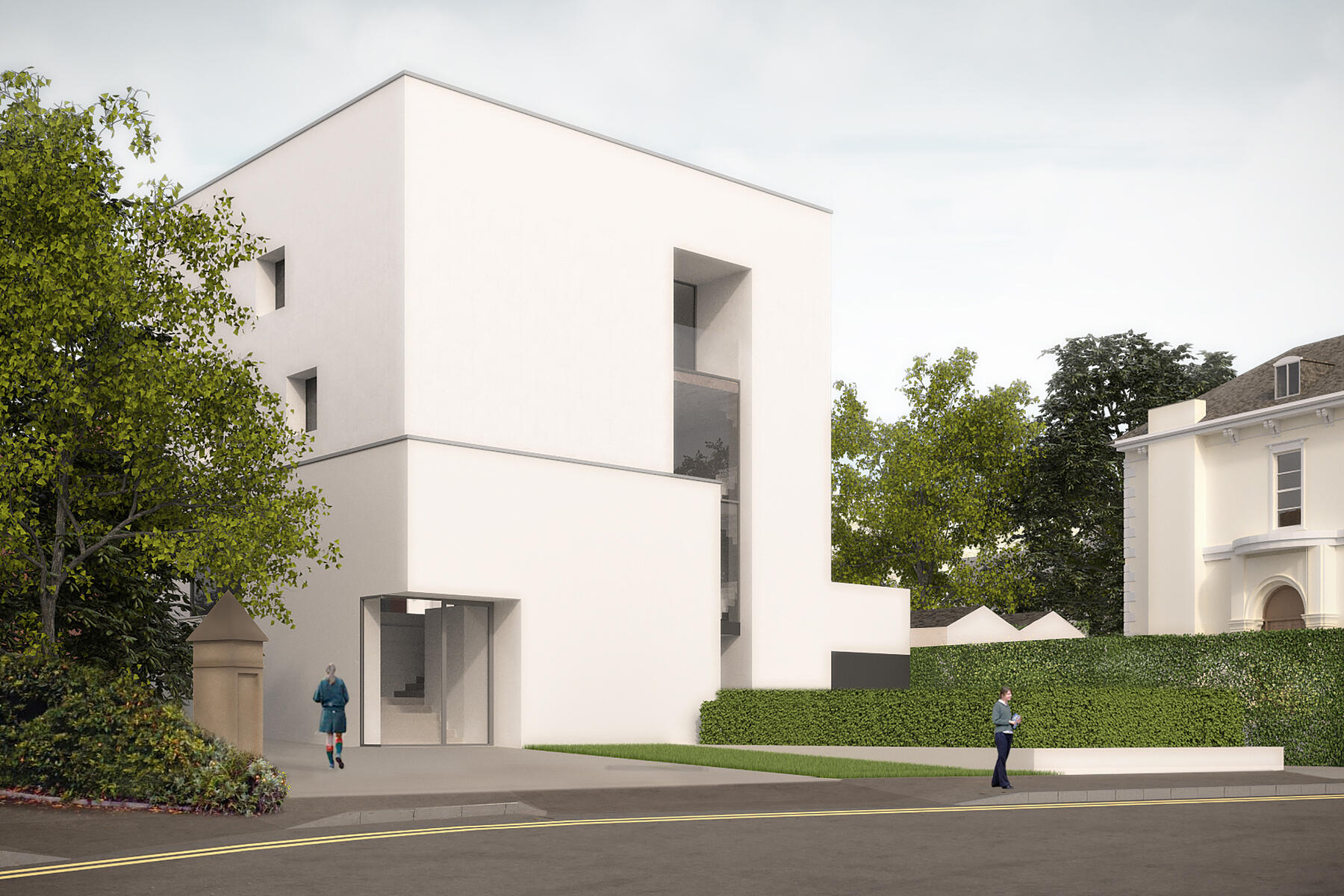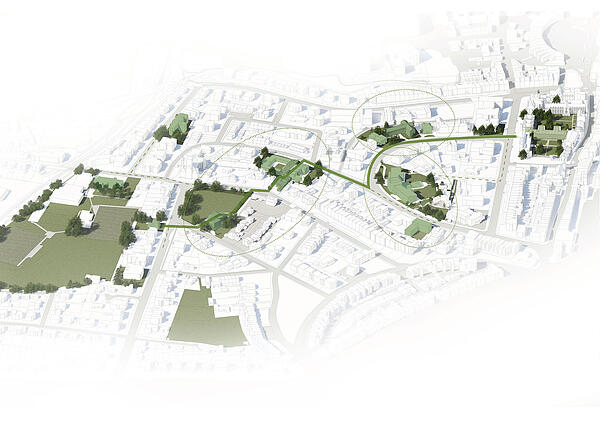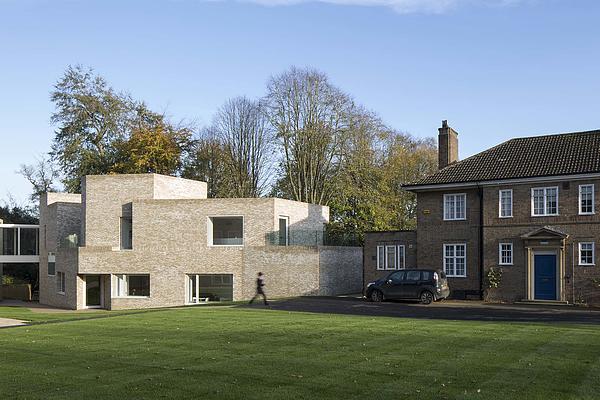Sidney Lodge, Sixth Form Hub
The Sixth Form Hub is an opportunity for Cheltenham Ladies’ College to deliver new ways of living for its staff and students. Both brief and the design proposals look to integrate Boarding and Day Girls within the location of the Sidney Lodge sites through a complementary blend of new and refurbished accommodation within an established landscape setting. To foster close-knit communities and reflect greater accessibility, inclusivity and transparency in its design and layout.Client
Cheltenham Ladies’ College
Size
4,500m2
Value
£22.5m
The Sidney Lodge site was identified as a priority site within the 2018 Estates Masterplan – centrally located between the ebb and flow of “College and Field”. The masterplan provided a strategic framework for long term development of the College’s estate in academic and pastoral development.
There is a direct link between development sites, and academic and pastoral advancement was generated. The development enables the College to re-distribute its boarding and hostelry into Upper, Lower, and Middle year groupings to facilitate improved integration and wellbeing. It also enables day and flexi-boarders to feel more involved with the boarders. The delivery of these proposals enables other developments including the creation of new nurturing houses for the two lowest forms, and frees up development opportunities with College for a new STEM academic building in the heart of the historic college campus.
Design approach: Retain and Renew
The proposals have been centered around the existing 19th Century red brick villa, Sidney House and the co-joined boarding houses of Beale and Cambray. The proposals make sense of and reconnect the villa and these later additions re-uniting the villa with its garden setting. Two new street facing buildings, mark and sentry a new through route with the main circulation clustered around a central piazza supporting connections to the lower garden quad.
The buildings respond in form, massing and materiality to its context, new development adjacent to the villa are red brick in the form of garden buildings and gatehouses. A larger scale frontage continues the street pattern of larger scale Regency villas and terraces and includes new staff accommodation and central dining.
Metrics for success
The College’s first all electric-powered building/ estate
A key driver for the project is addressing the climate change emergency and work towards achieving net zero carbon emissions. The development is to be an exemplar for the College, Cheltenham and the Independent school sector, combining contemporary design with innovative environmental credentials.
Achieving a 20% reduction in carbon emissions beyond that of Building Regulations Part L, 2013, has been agreed, however, current projections are to exceed this target.
With likely significantly increasing demand on the grid nationally, it is important that the use of grid energy is minimised and opportunities to generate energy on site are optimised through ground source geothermal heat pumps and bore holes.
Timber is a renewable resource and has a significantly lower embodied energy compared with steel or concrete. Sidney House is proposed as a cross laminated timber (CLT) wall and floor panel structure, which is well suited to the stacked layout of study bedrooms.
