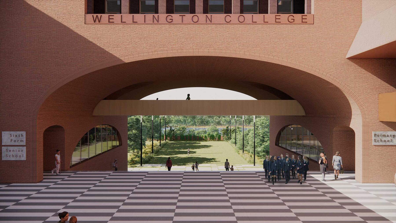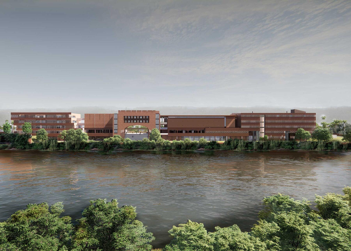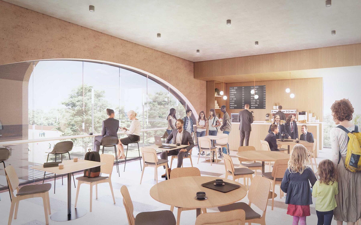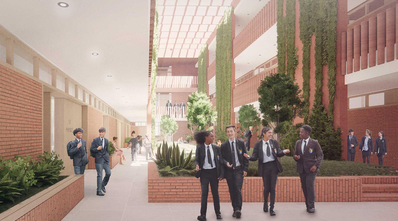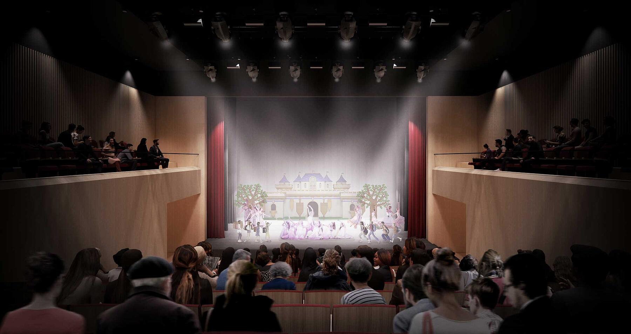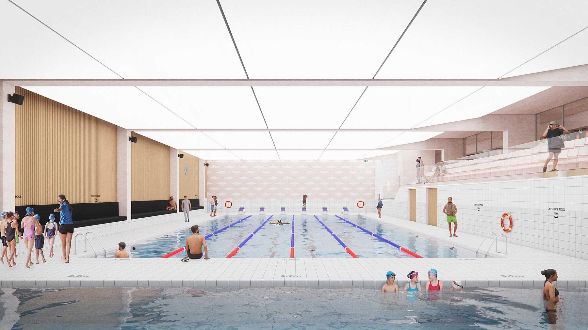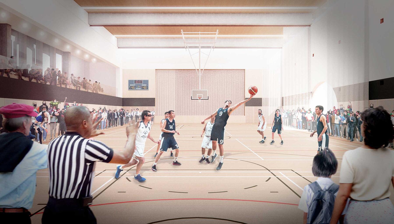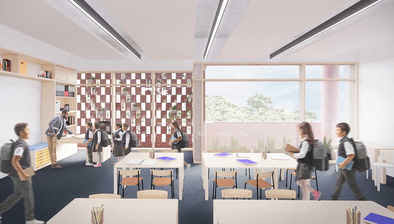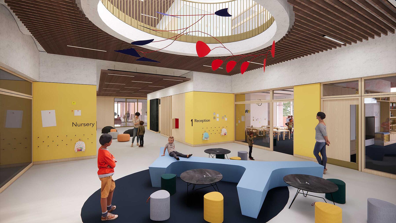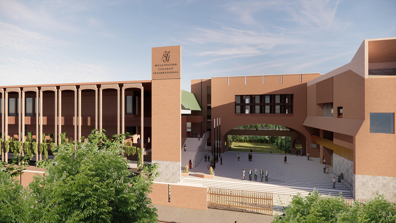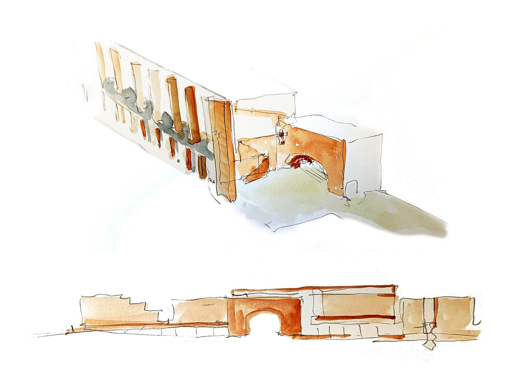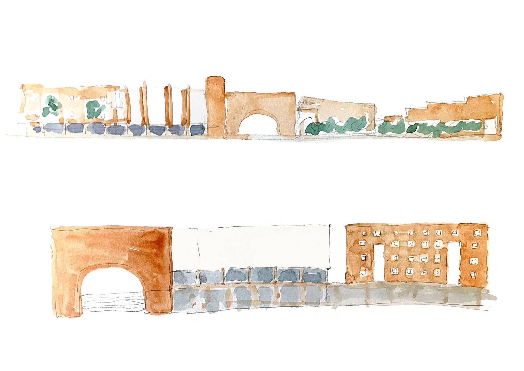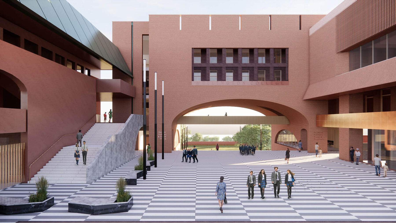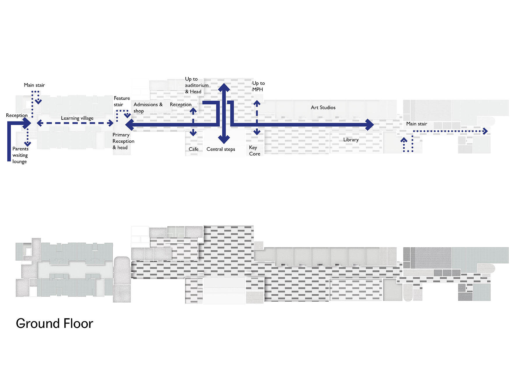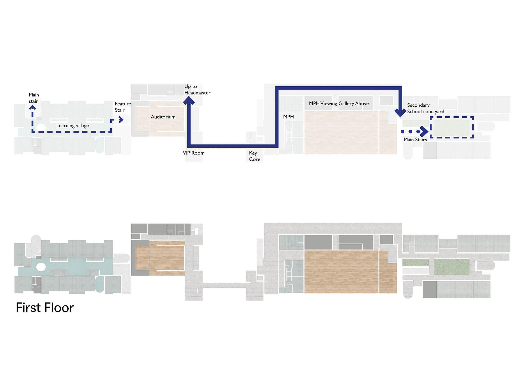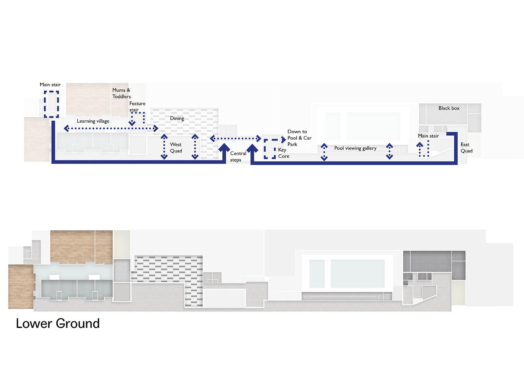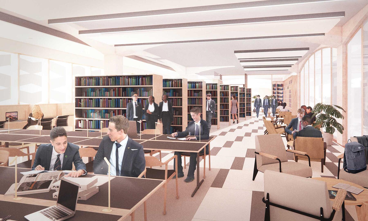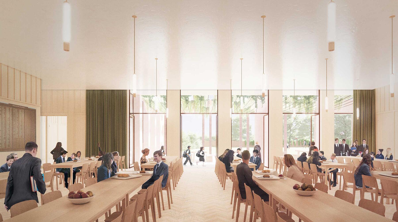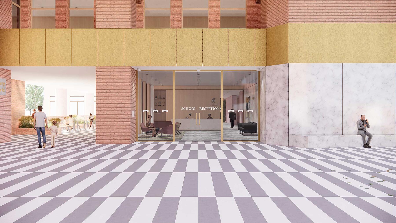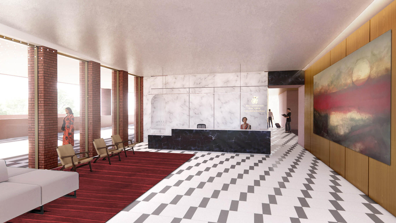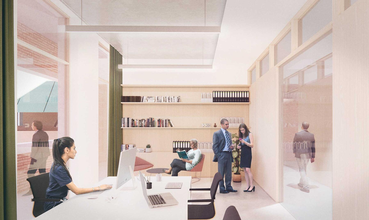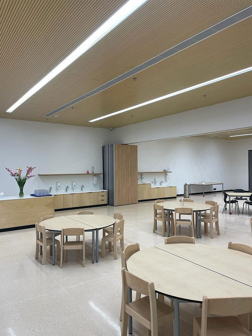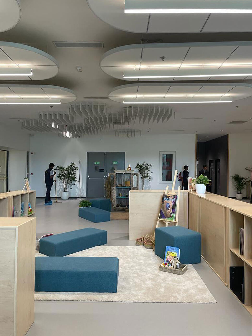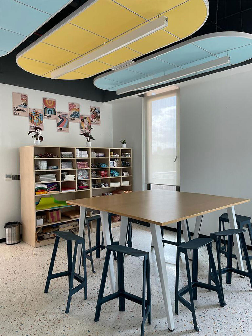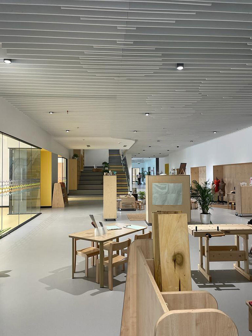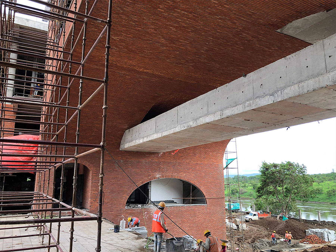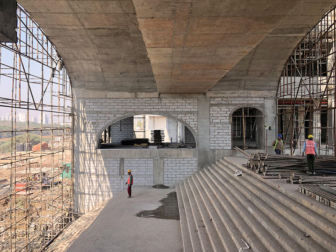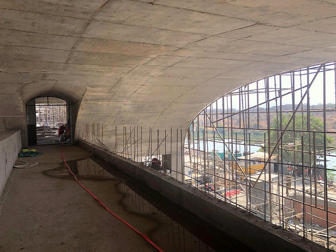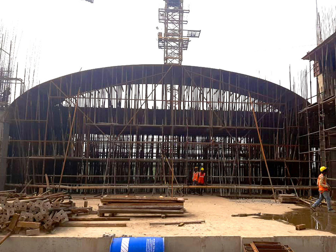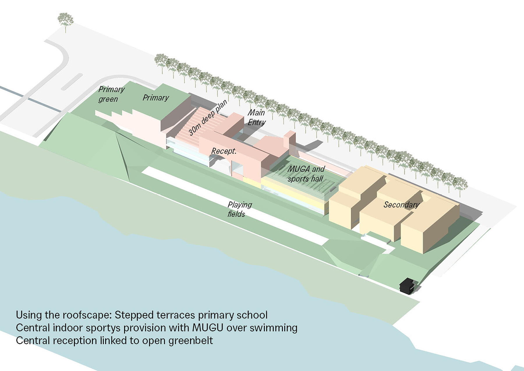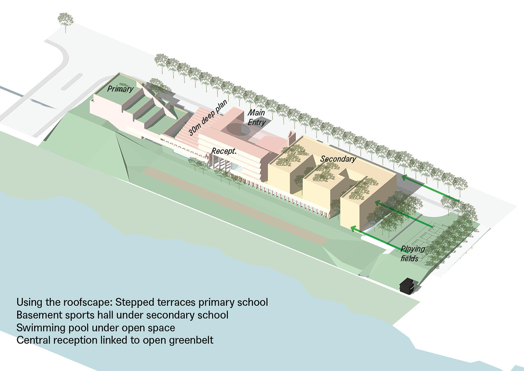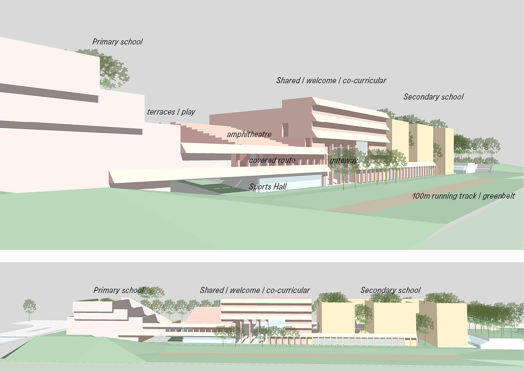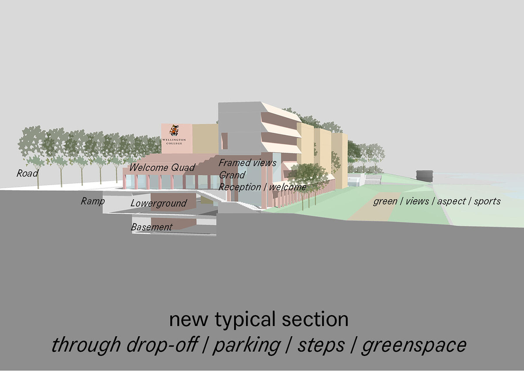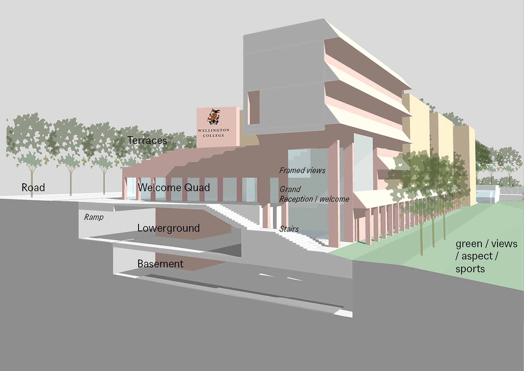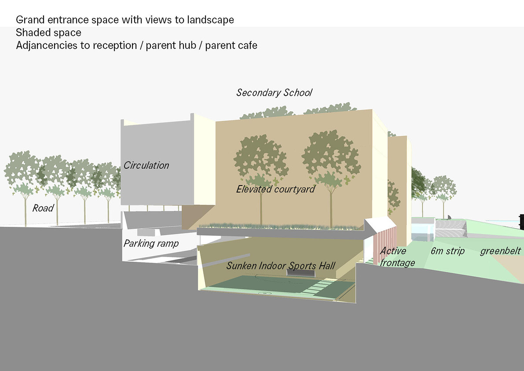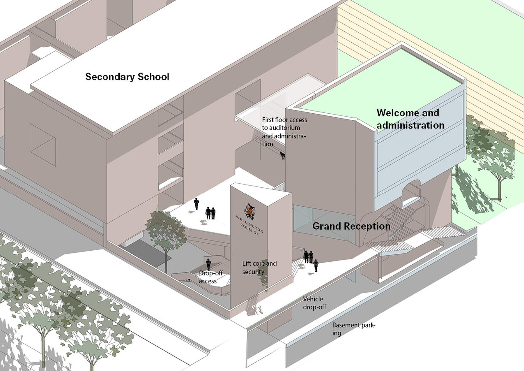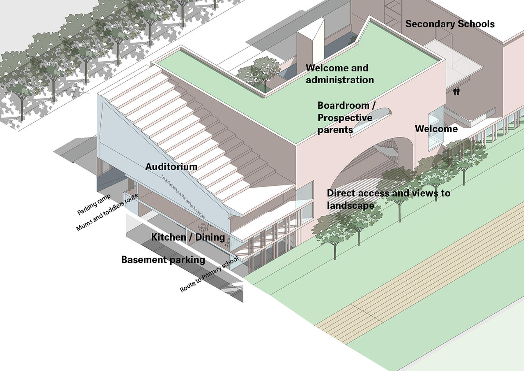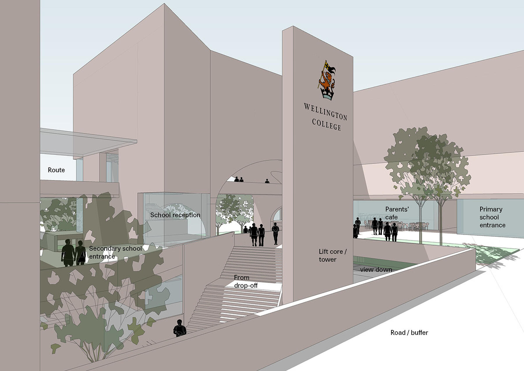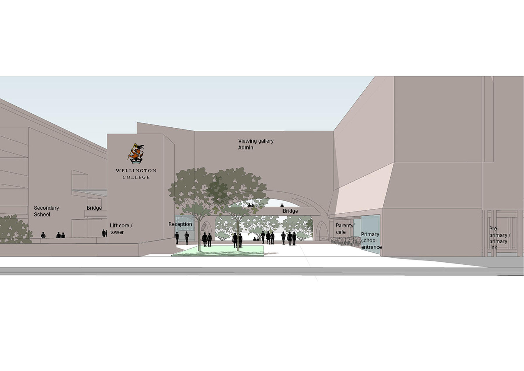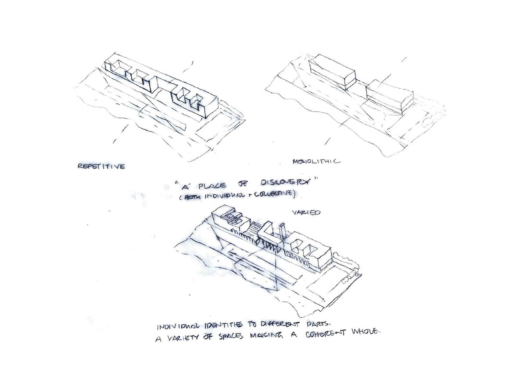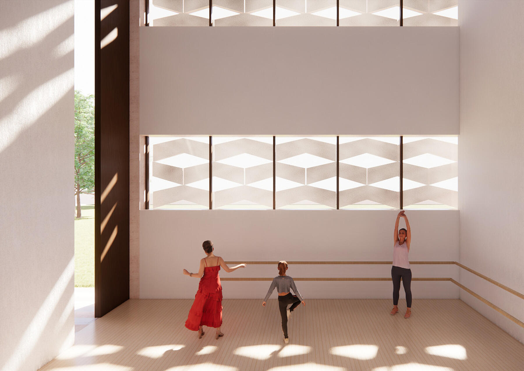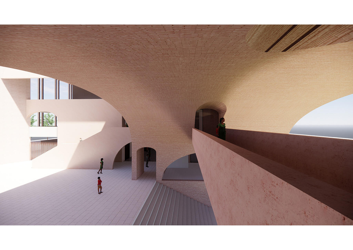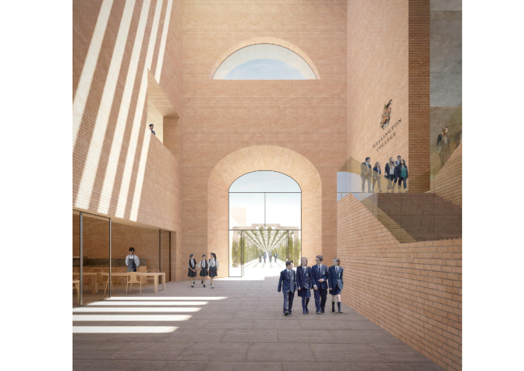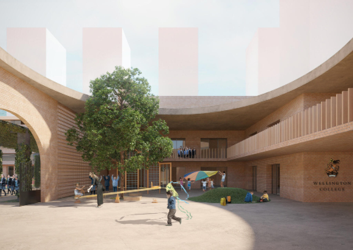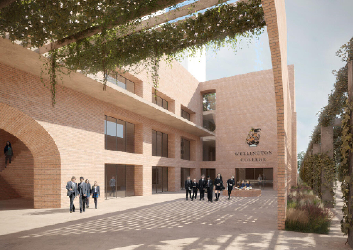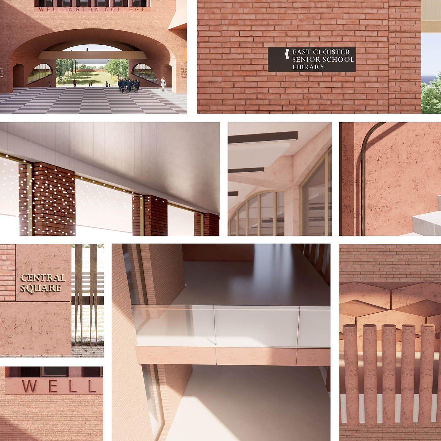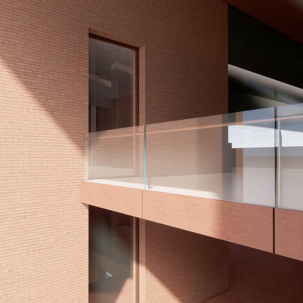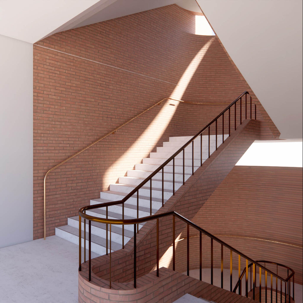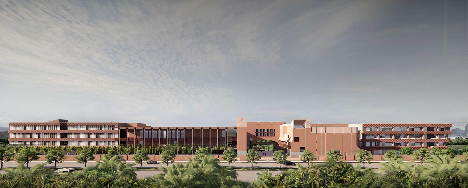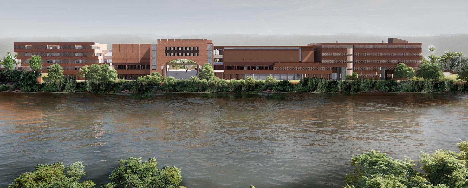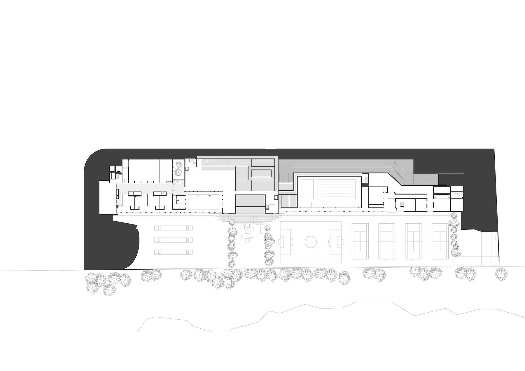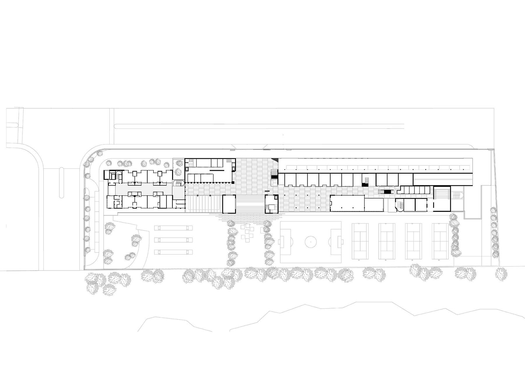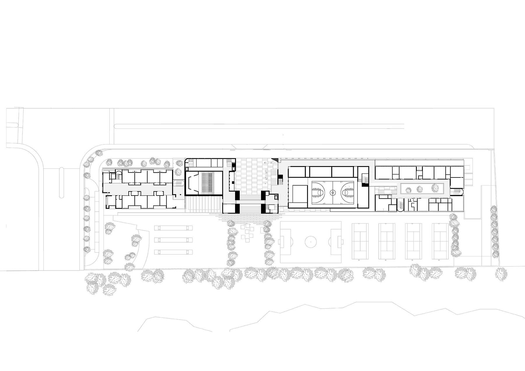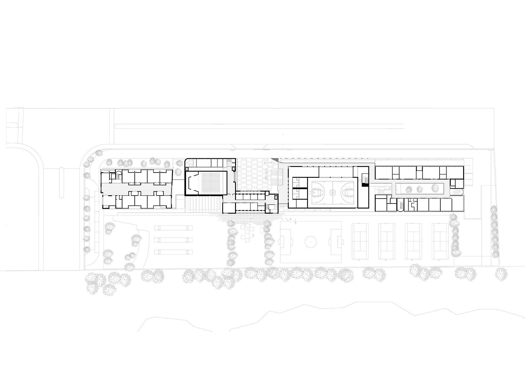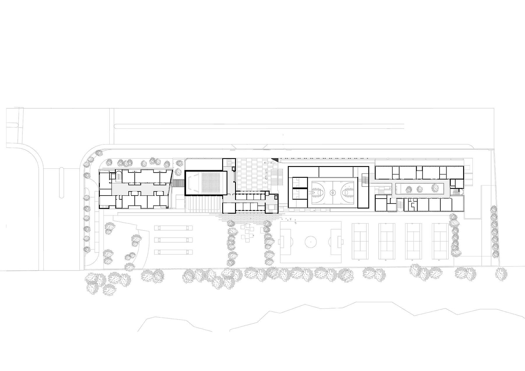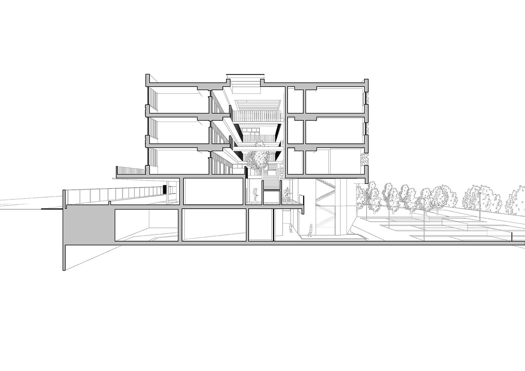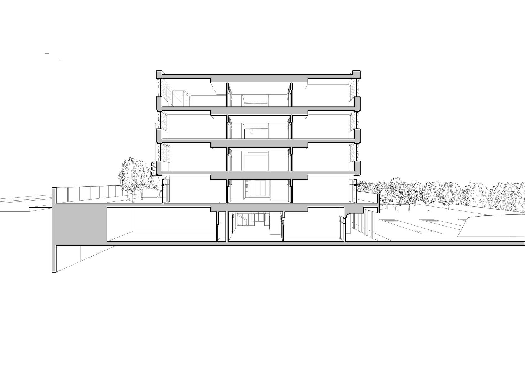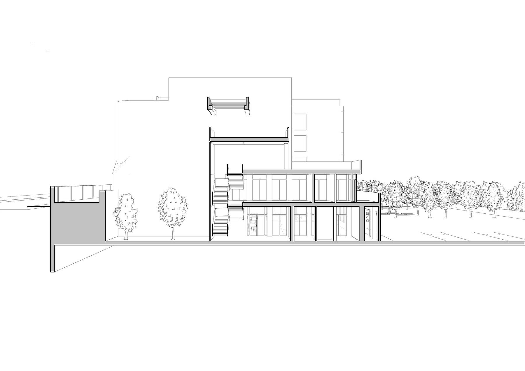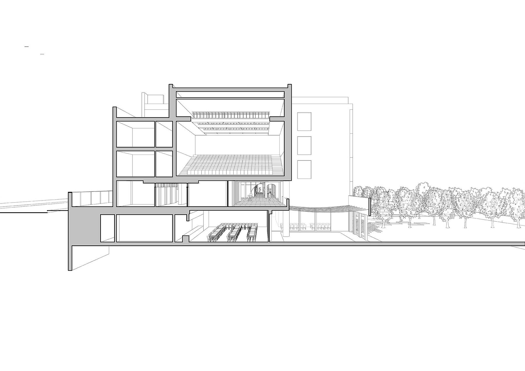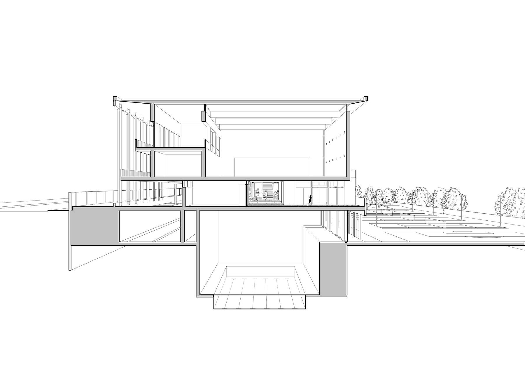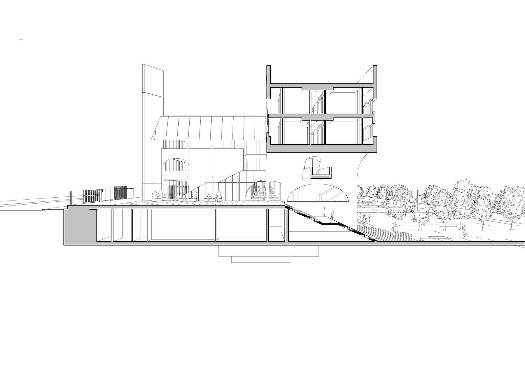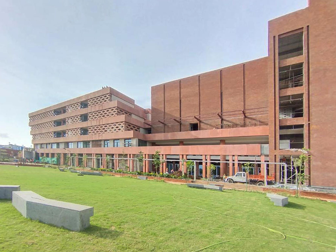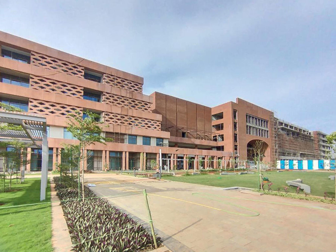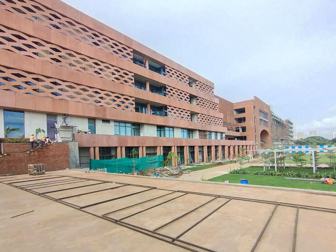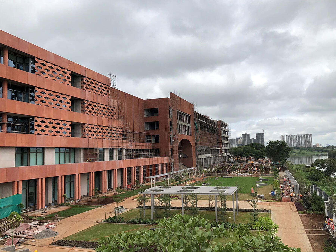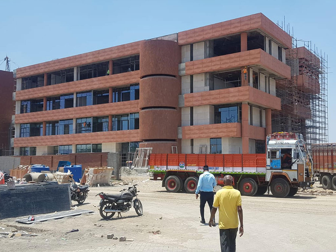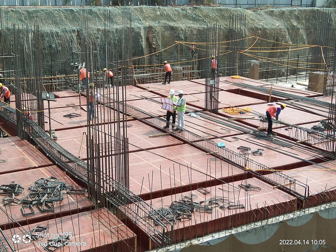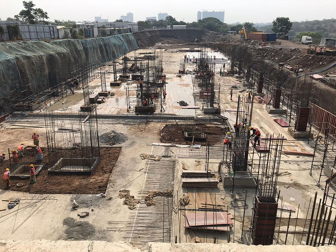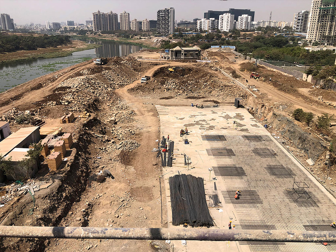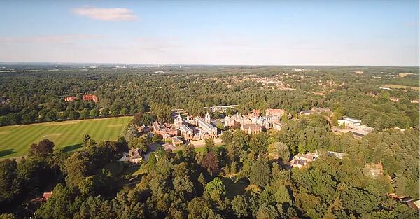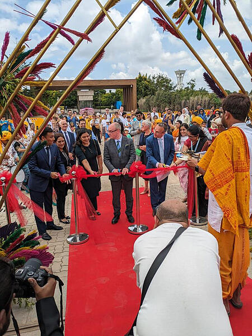Wellington College International, Pune
The major new education campus for Wellington College International, accommodating 800 pupils from nursery to sixth form.Location
Pune, India
Size
2.2 Hectare site
Value
Undisclosed
The new school is located in Pune, approximately 90 miles south-east of Mumbai. Pune is India's eighth largest city, hosting notable universities, colleges and management schools and bio-science institutions, earning it the nickname of the 'Oxford of the East'. The new building recalls the grandeur of the original Wellington College buildings in Berkshire with brick and stone arches and cloistered and courtyard spaces. Formal and informal at the same time, it reinterprets these characteristic features for a 21st century context and for the local climate and conditions, to create a contemporary, but timeless and enduring building embodying the ethos of Wellington College for future generations.
Located on a narrow site fronting onto the Mula Mutha river to the south-west of the World Trade Centre in north-east Pune, the building is arranged as a series of coherent elements with a distinctive and characterful central square and arched gateway giving access to gardens, the playing fields and educational spaces overlooking the river. The sense of gateway is both literal and metaphorical, both to orientate movement across the site, and as representative of the school as a progressive journey of learning and experience from starting at early years, stepping up to senior school and finishing well prepared for adult life.
The Junior School started on site March 2022, and is nearing completion.
Arranged side by side the school comprises five main compositional elements. Running east to west the complex of buildings comprise the nursery, early years and junior school; the auditorium and dining block; the central square and arched administration block; the multi-purpose hall and swimming pool block; and finally the senior school block. Each element has a level of independence and individuality while being connected to and part of a larger whole, giving character and distinctiveness to the whole composition. This arrangement also allows a phased construction approach, allowing the site to develop from the east, where it is accessed from the city.
From the main square the public and shared elements are directly accessible, including the reception and school administration; multi-purpose hall, sports and health facilities and the auditorium. From here the East and West Cloisters give access to the secondary school, dining hall and junior school. These cloisters form naturally shaded elements, which combined with elevated bridges, and pergolas connect the spaces together in a spatially rich and interesting way while at the same time facilitating efficient movement through the school and controlled access to facilities. The interfaces between these parts, the individual blocks, with their own internal circulation form unique spaces for chance encounters, informal learning, conversation, break – out, and for spaces to relax and contemplate.
Balancing consistency with variety, the building is mainly of brick to recall the original College, with stone and precast concrete elements, feature cor-ten window profiles in the main square and specially-profiled shading devices for the teaching spaces.
The sports fields and gardens to the south have been designed to allow shaded access and river views and to provide a complementary foreground to the school building and a replanted with native and resilient Indian species, alongside professional level outdoor sports facilities.
The building commenced on site in January 2021 with the nursery, early years and primary school due to open in September 2023 and the main school completing in 2025.
