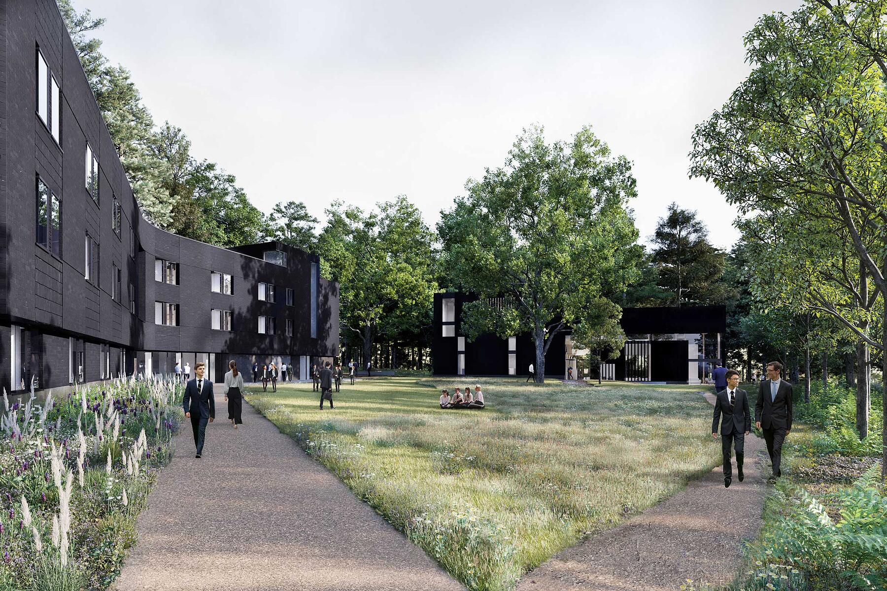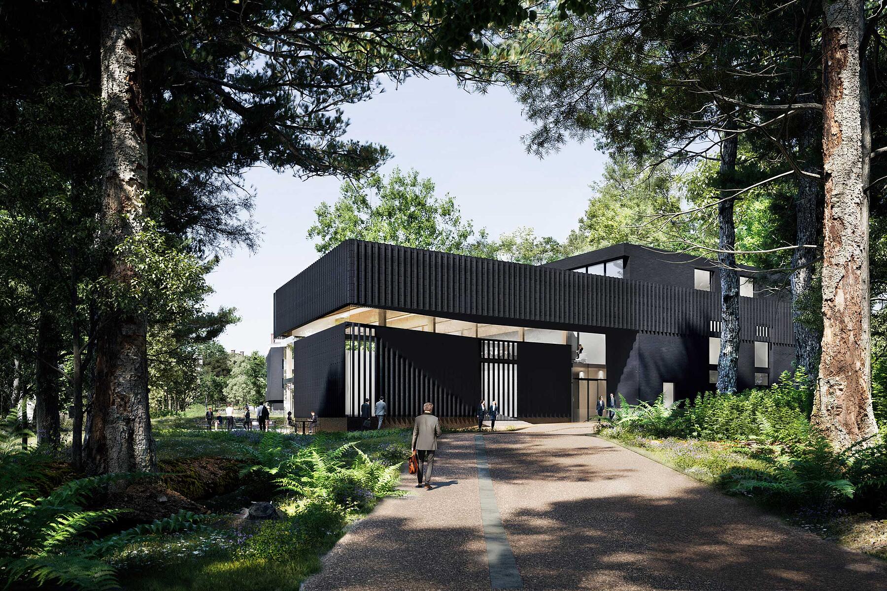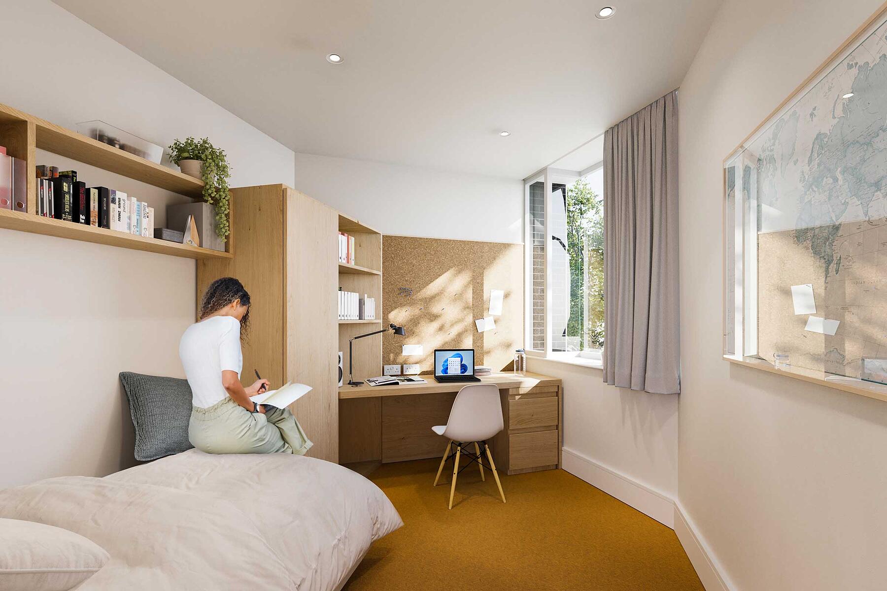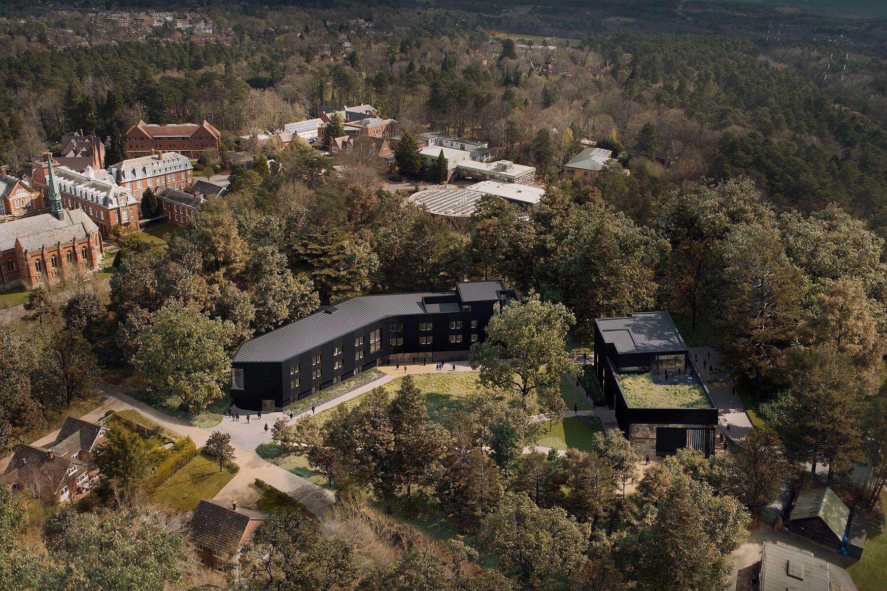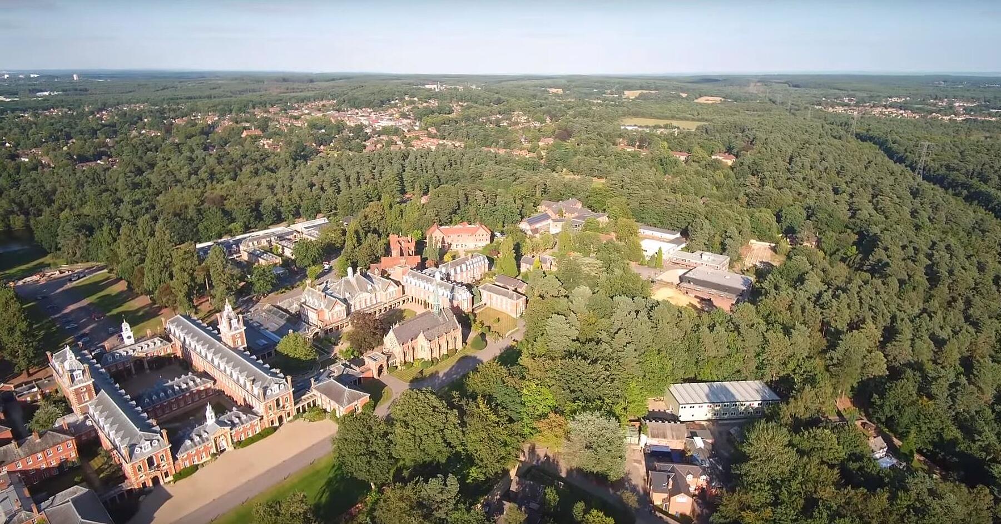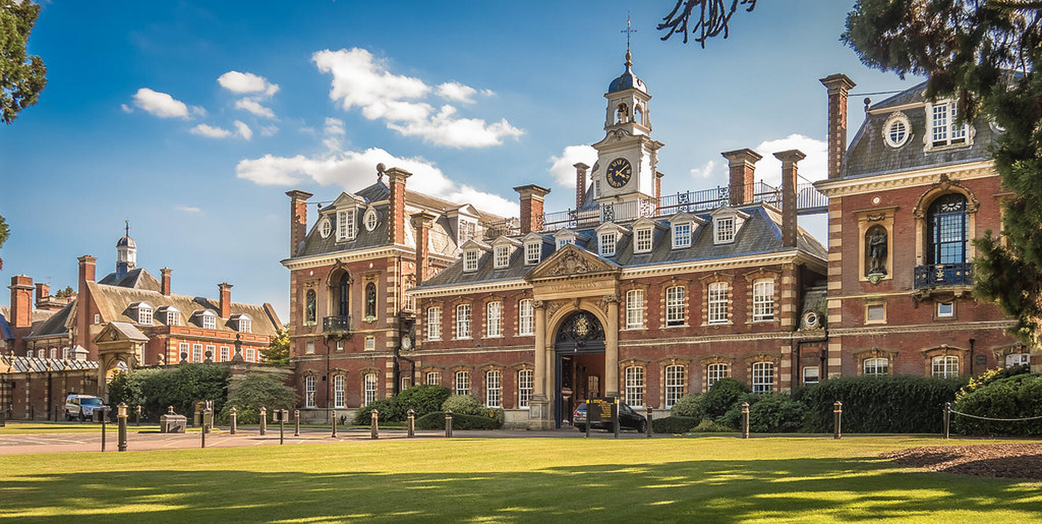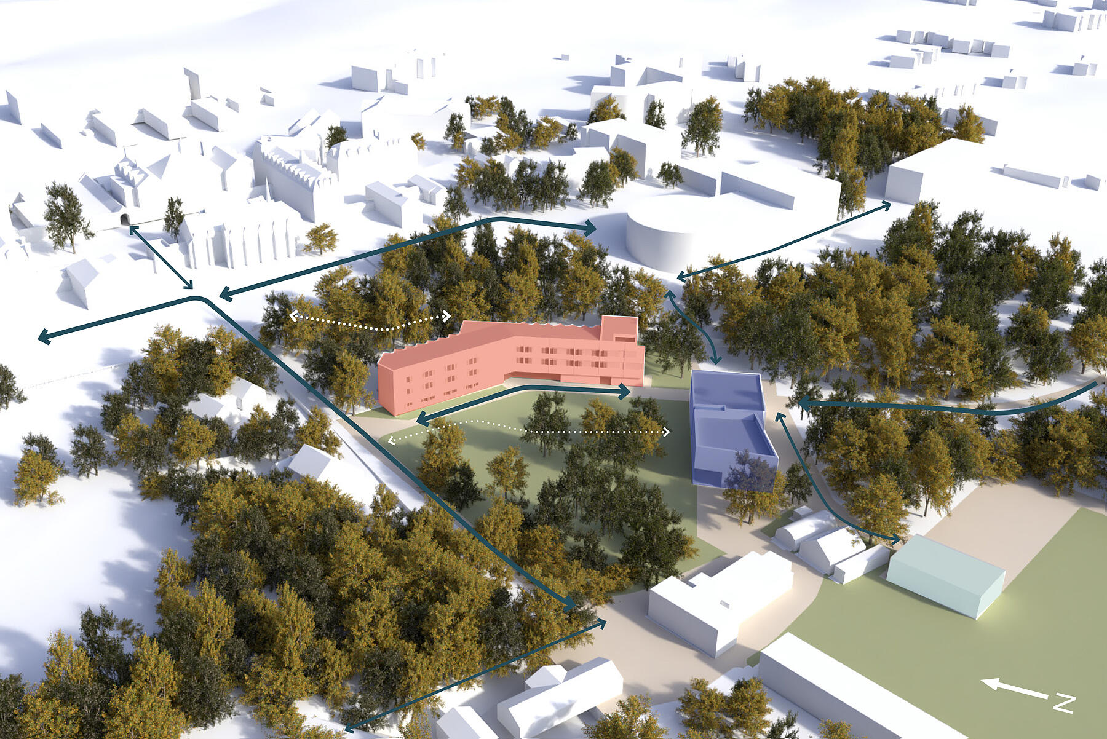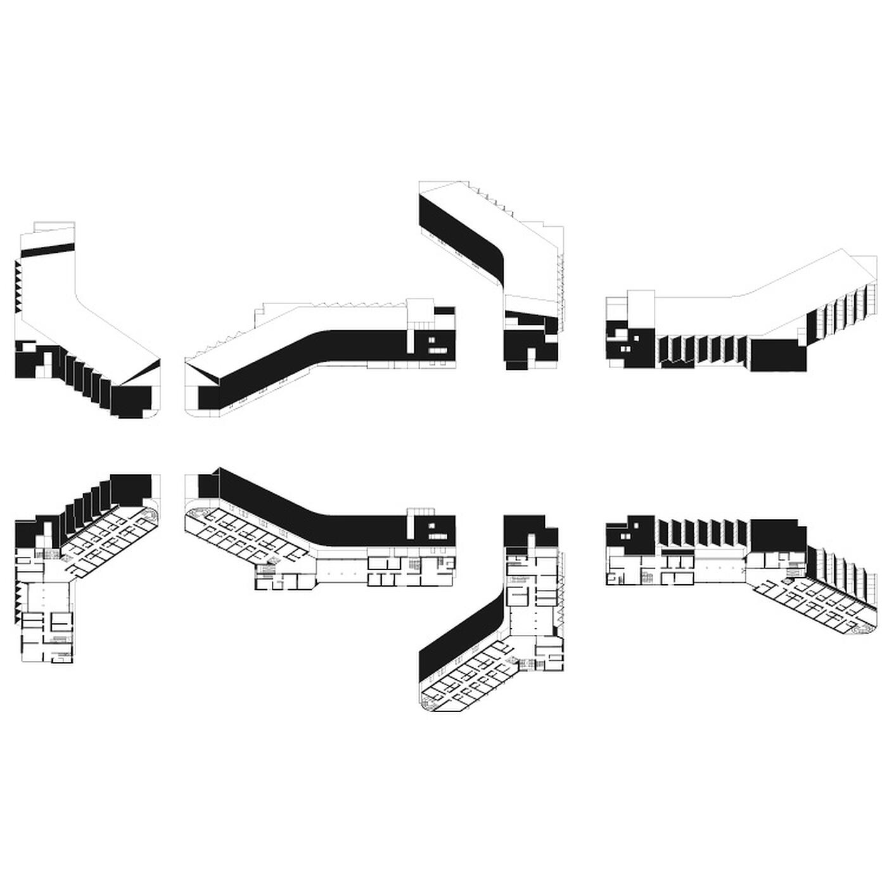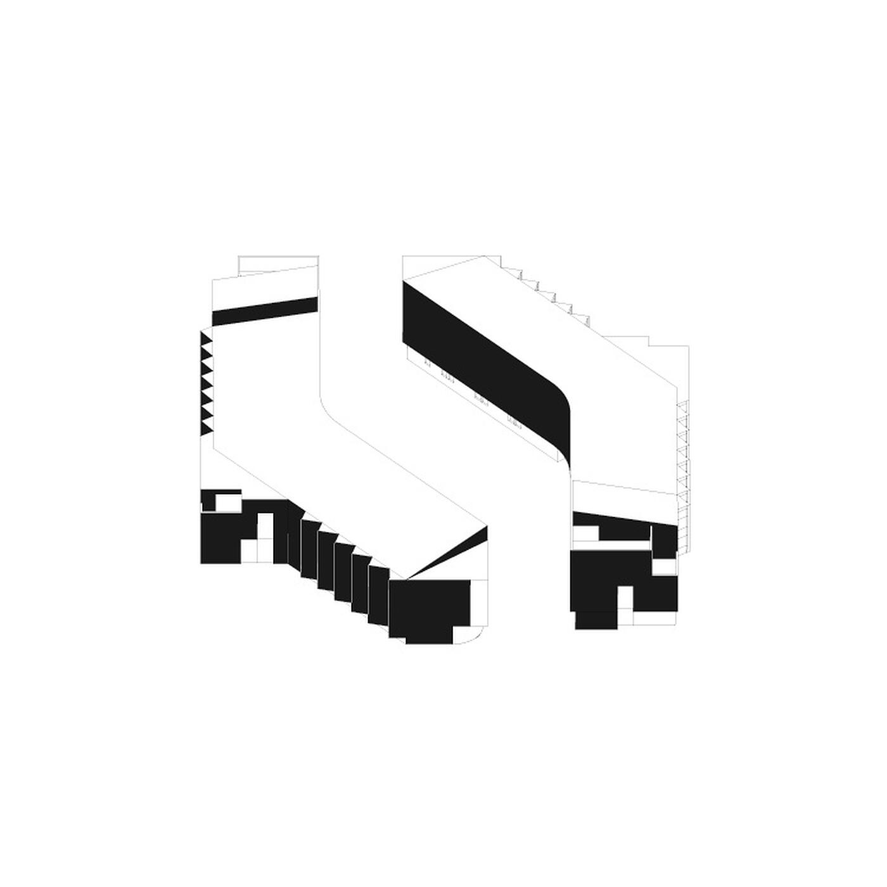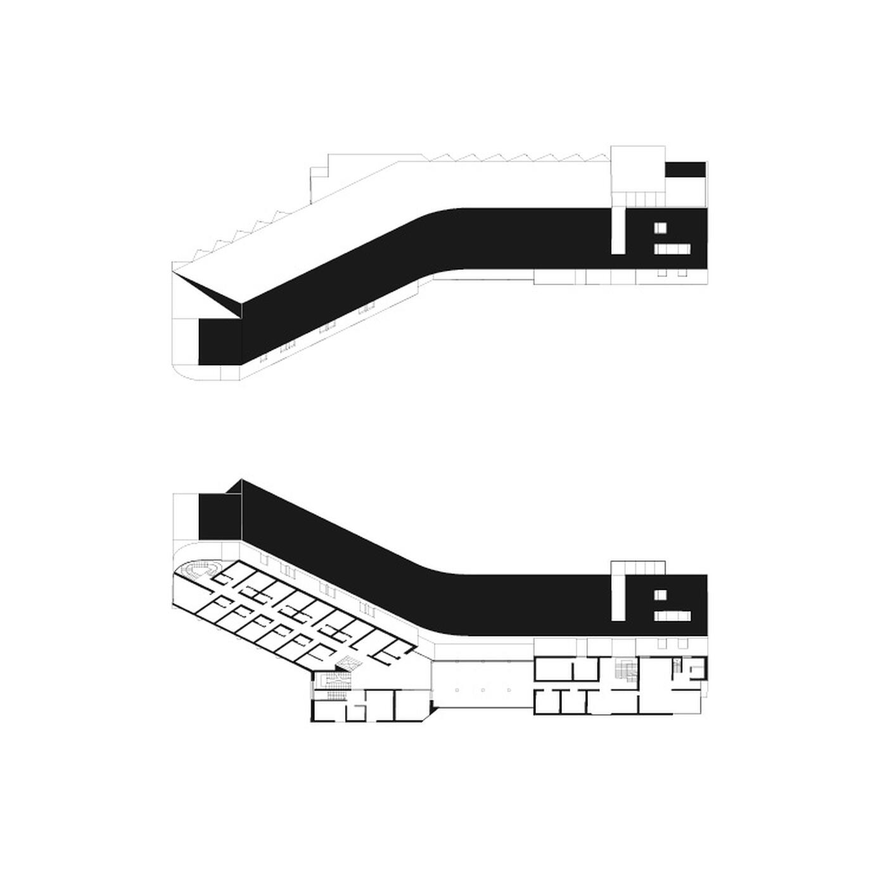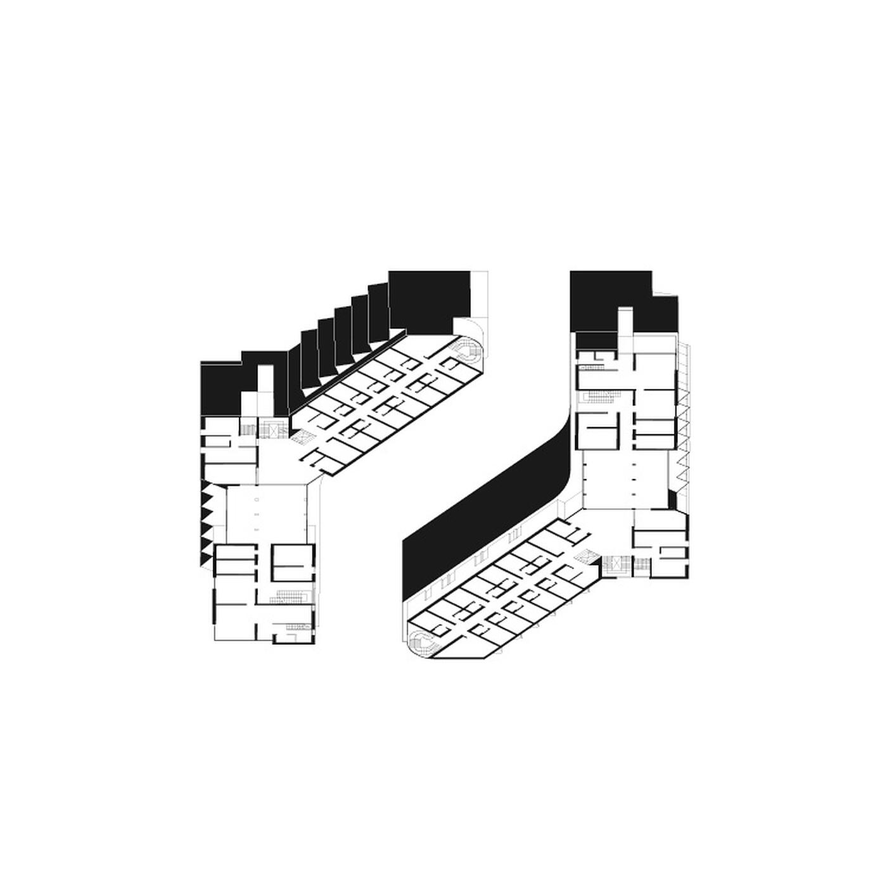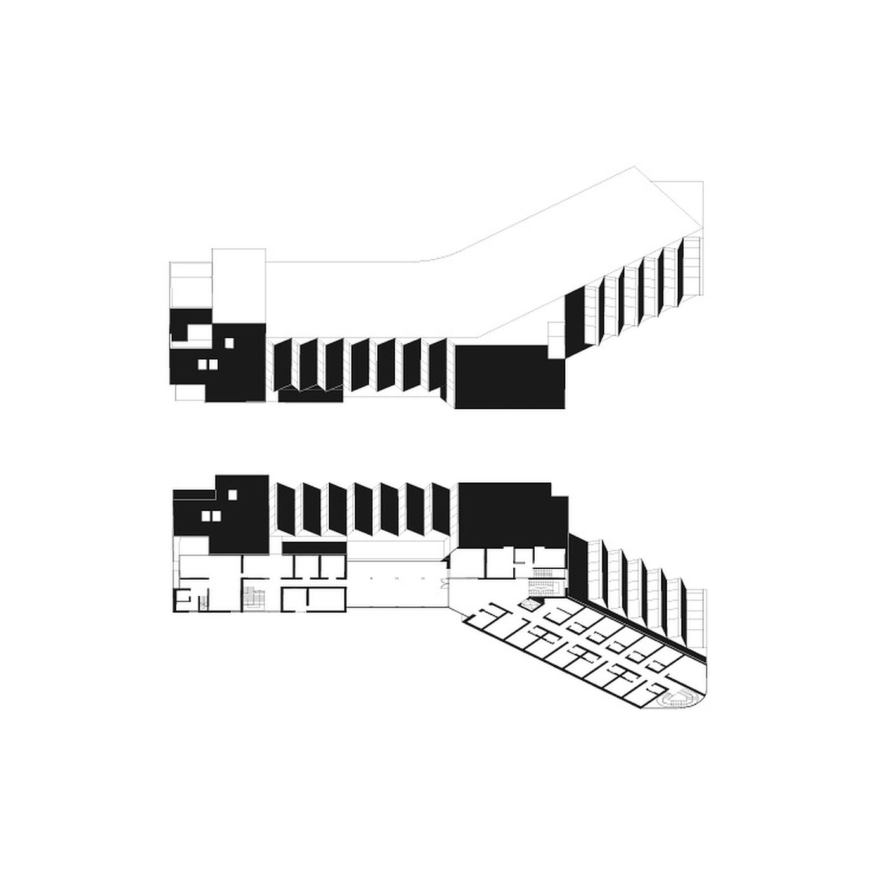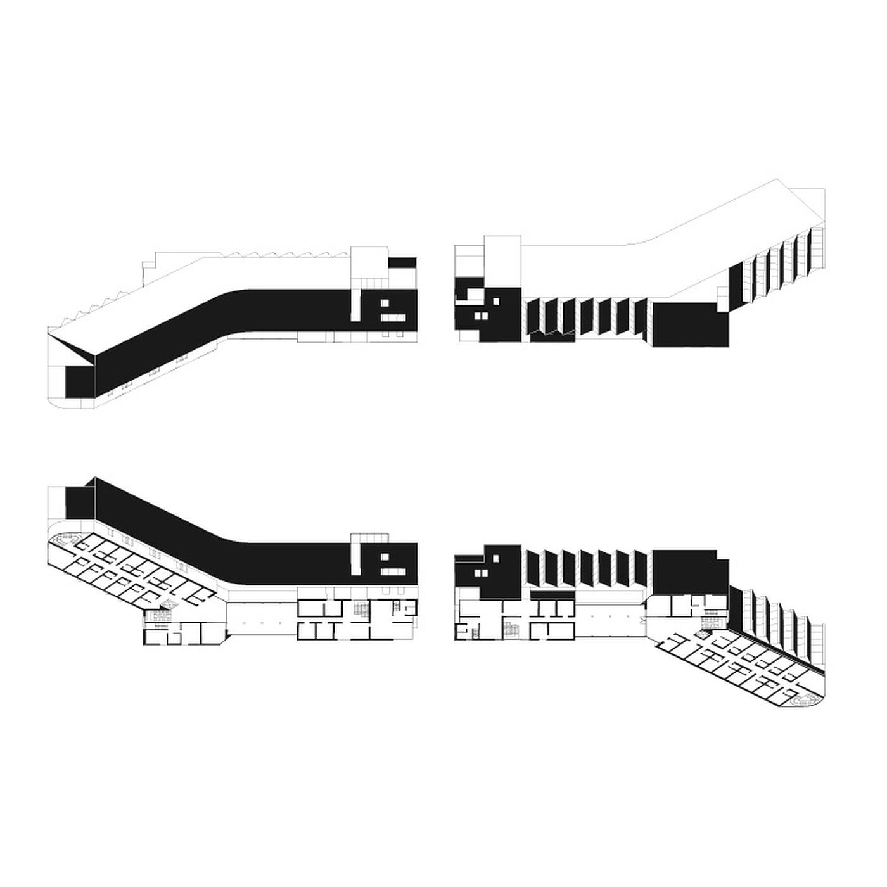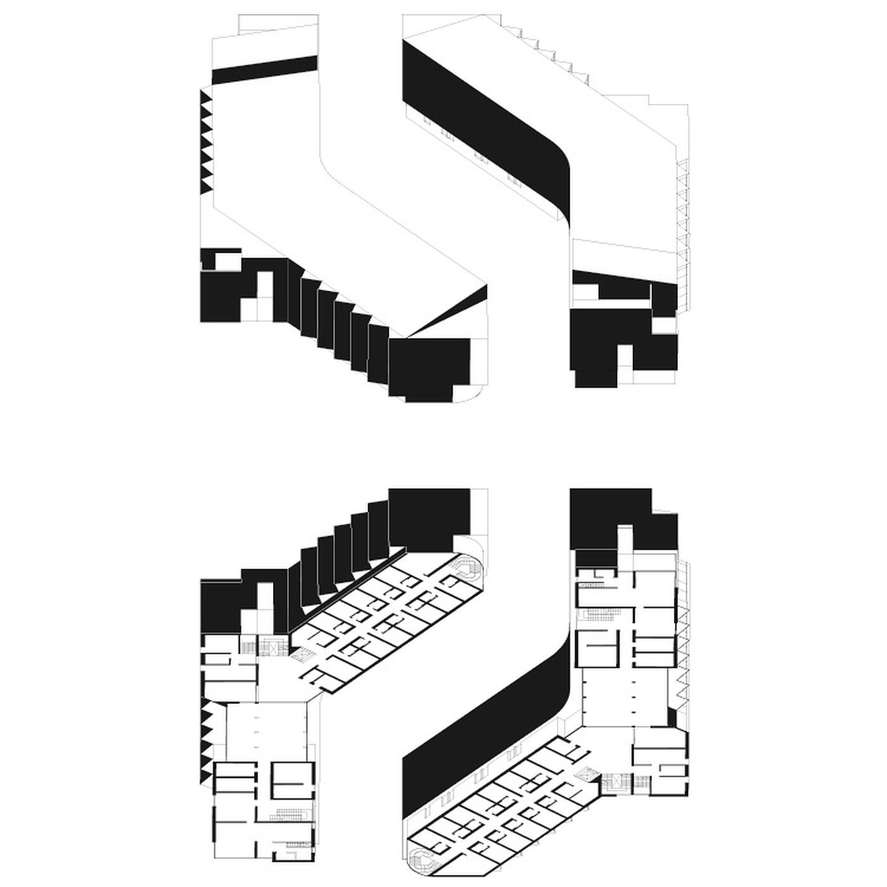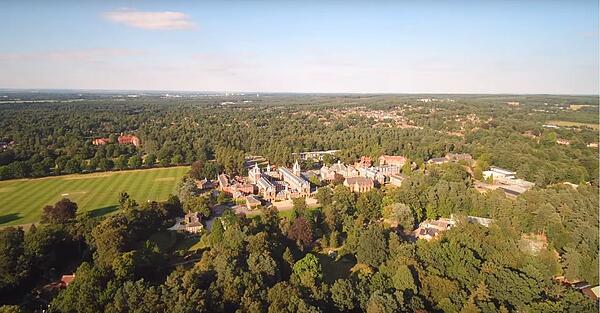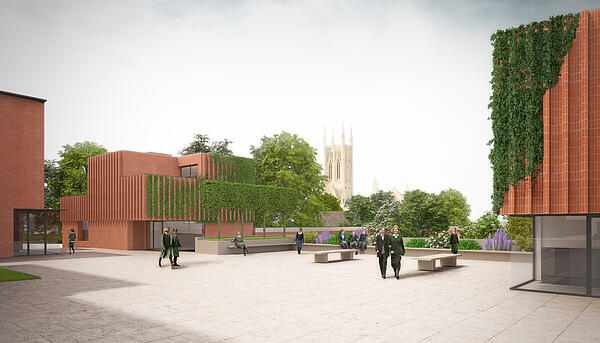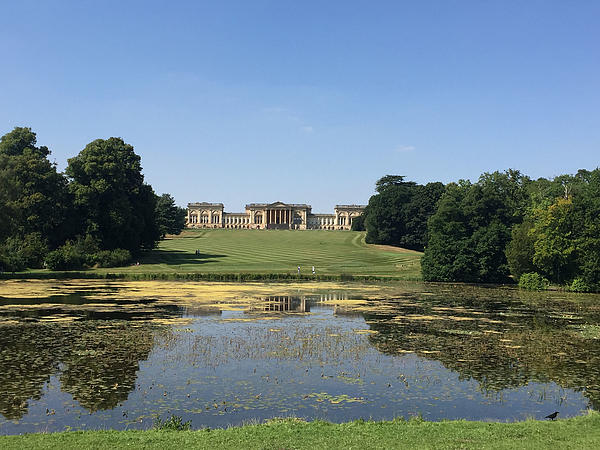Woodland Quad, Wellington College
A new woodland quad: Hidden from the historic south front the Old Laundry site offers a unique experience for the College in bringing forward new boarding and day facilities. Sensitively integrated into the woodland setting that enhance connections across the College.Client
Wellington College
Location
Wellington College, Crowthorne
Size
3,650m2
Value
£12.25m
A new college hub – a new spatial character
The proposals aim to create a unique area for the College – with its own spatial characteristics by informally grouping buildings within an established woodland setting. The look and feel would be different from the historic formal buildings through a more naturalistic approach in form and materiality.
The development carefully considers the proximity of the nearby historic college buildings and has been developed to ensure these are not adversely impacted upon – and have been carefully designed and positioned so that they are not visible from the South Front - using blank walls and blinkering windows to ensure the new buildings are not visible from key
locations.
The creation of the woodland quad further enhances the landscape amenity. The building are arranged around the perimeter of the site - utilising existing areas of hardstanding/building footprints to minimise the impact on the landscape.
Design development has been informed by arboriculture and ecology, retaining as many trees as possible through a range biodiversity enhancement opportunities.
There will be an increased connectivity to the academic campus and the Performing Arts Centre.
Pedestrian priority within the site – with vehicular access kept to the perimeter, and accessed from the south from Farm Lane.
Mass and form has been shaped by the natural light and aspect within the woodland
Low energy and low embodied carbon strategies have informed the layouts of cross laminated timbre and modern methods of construction.
