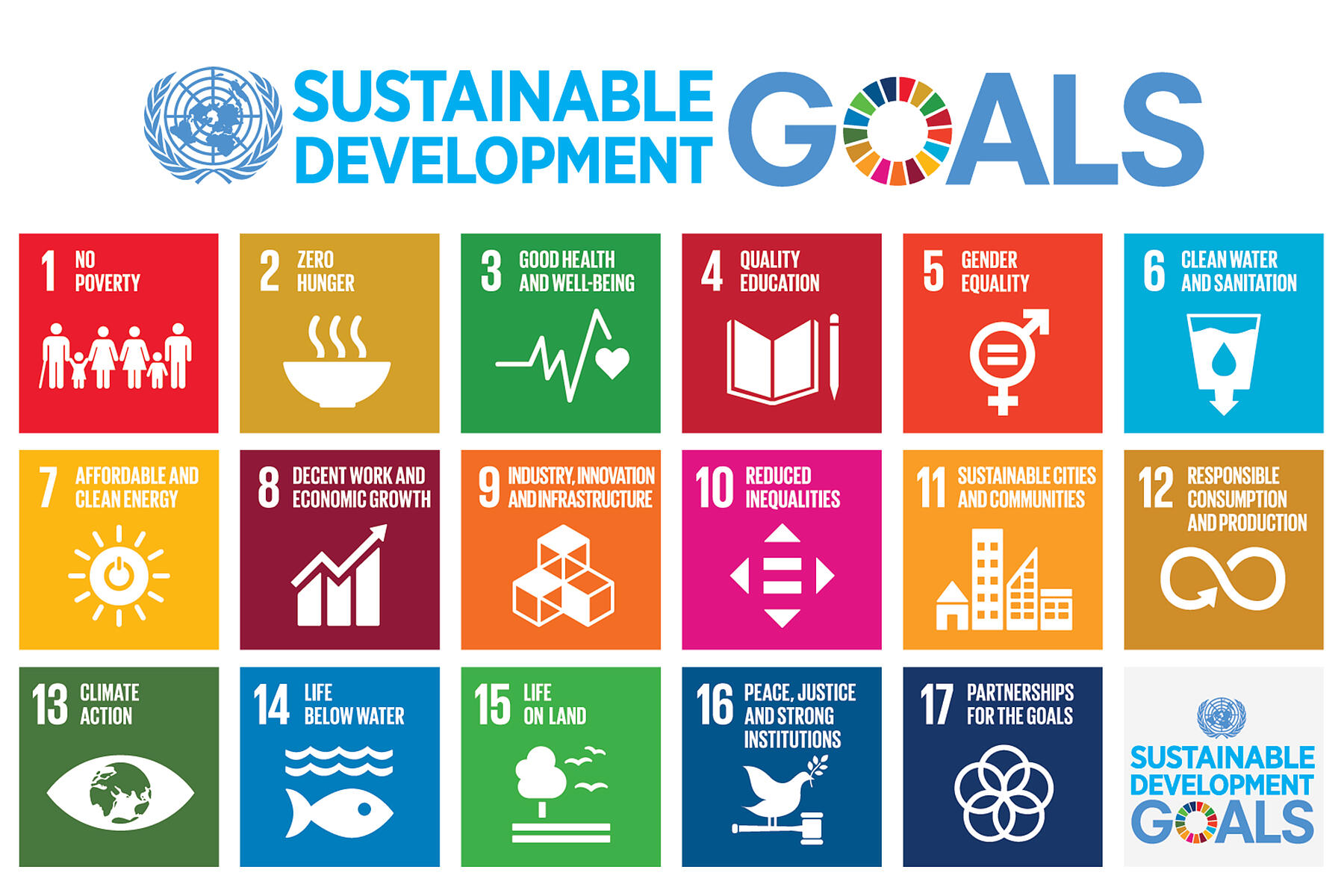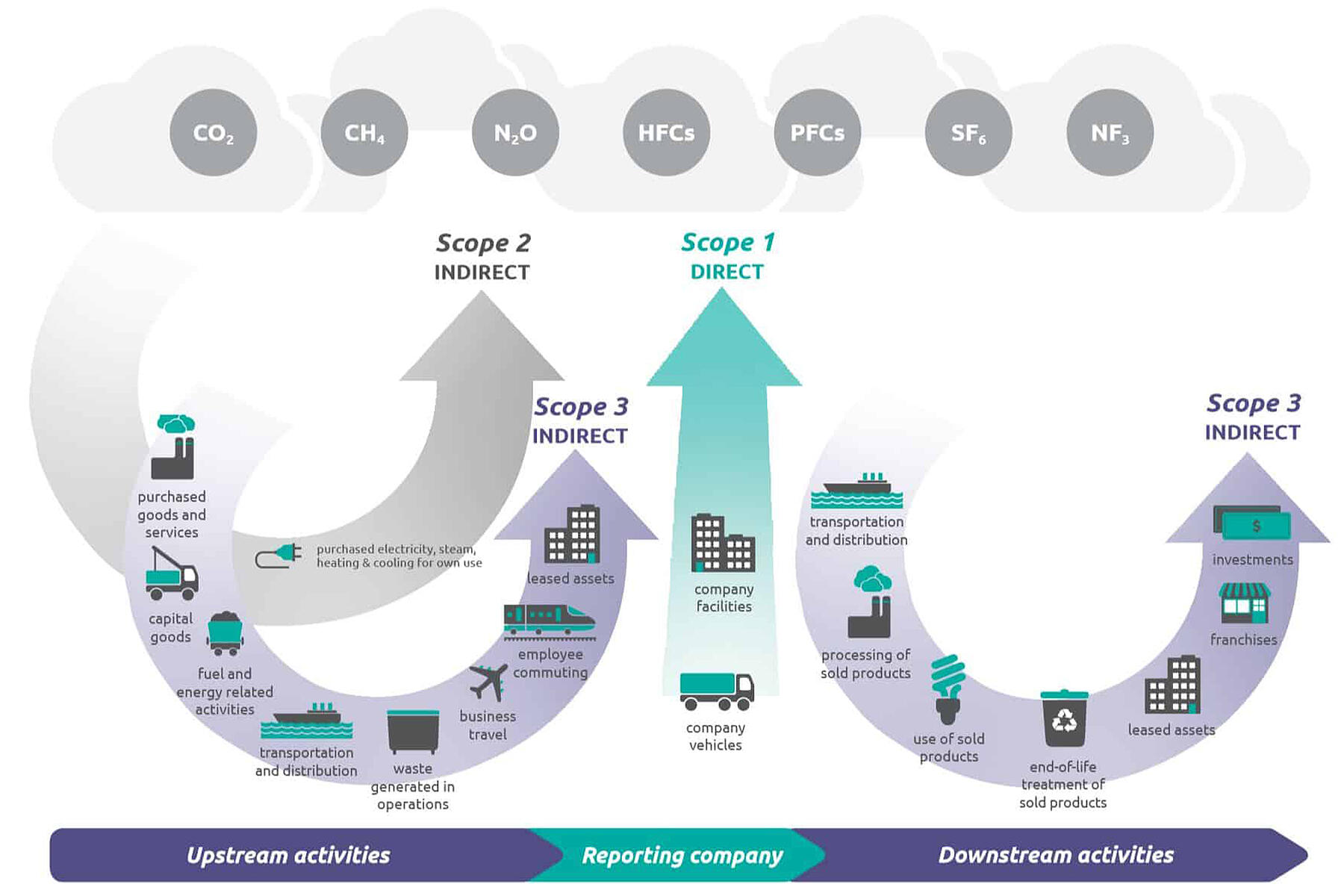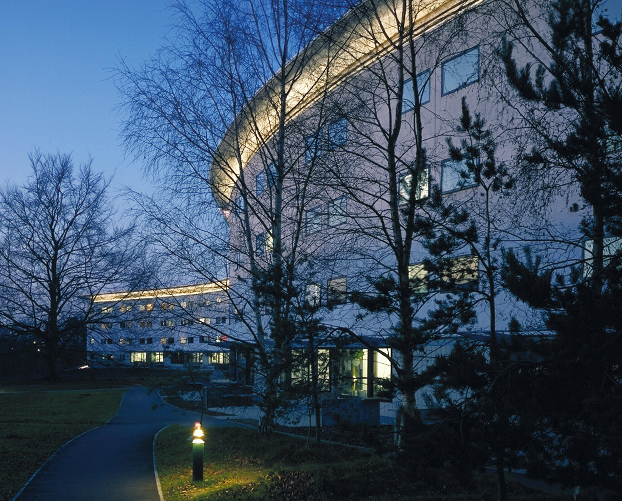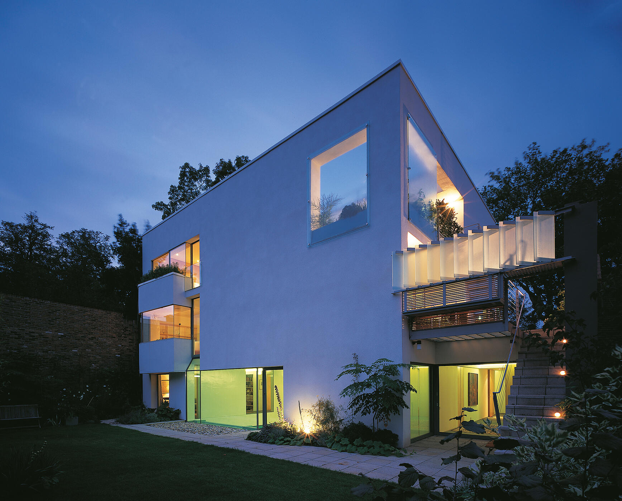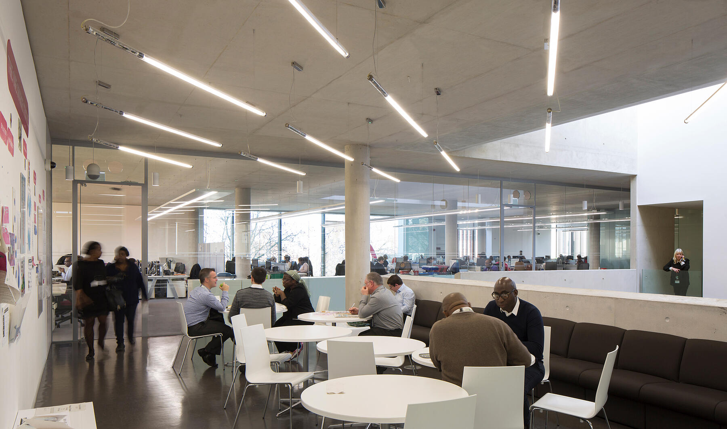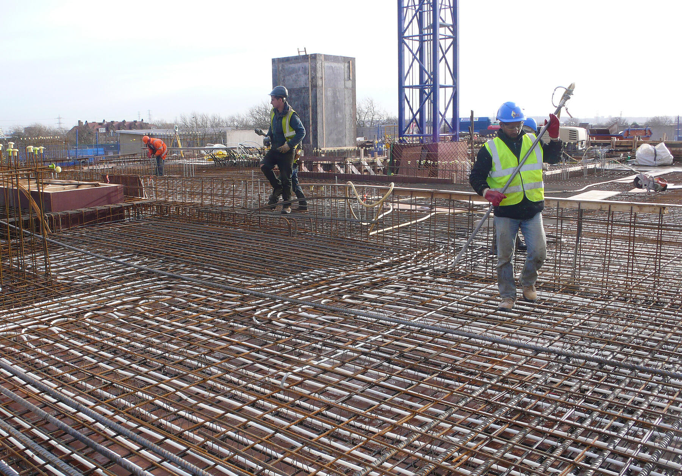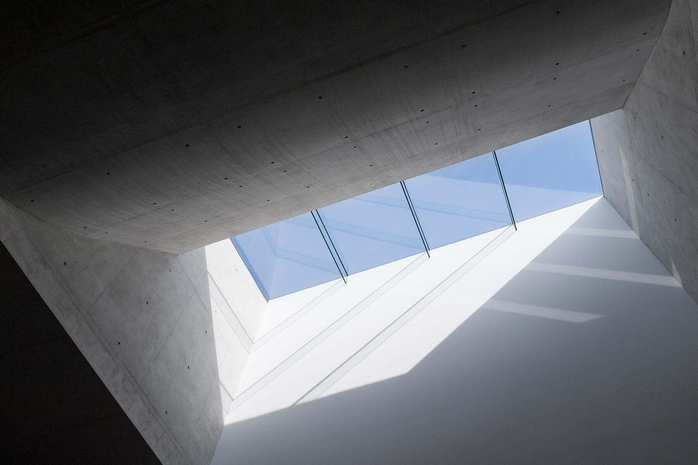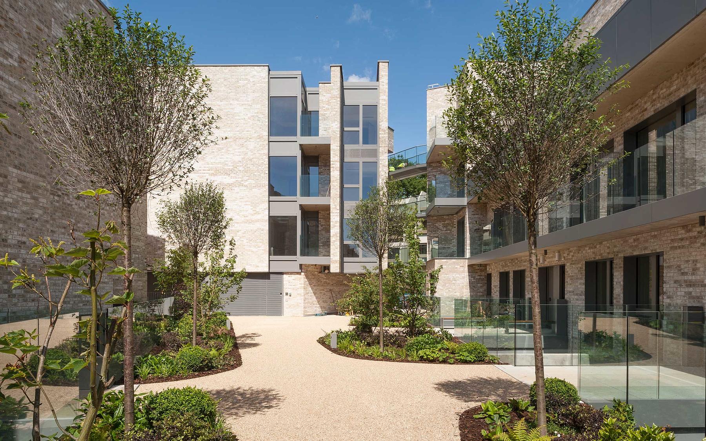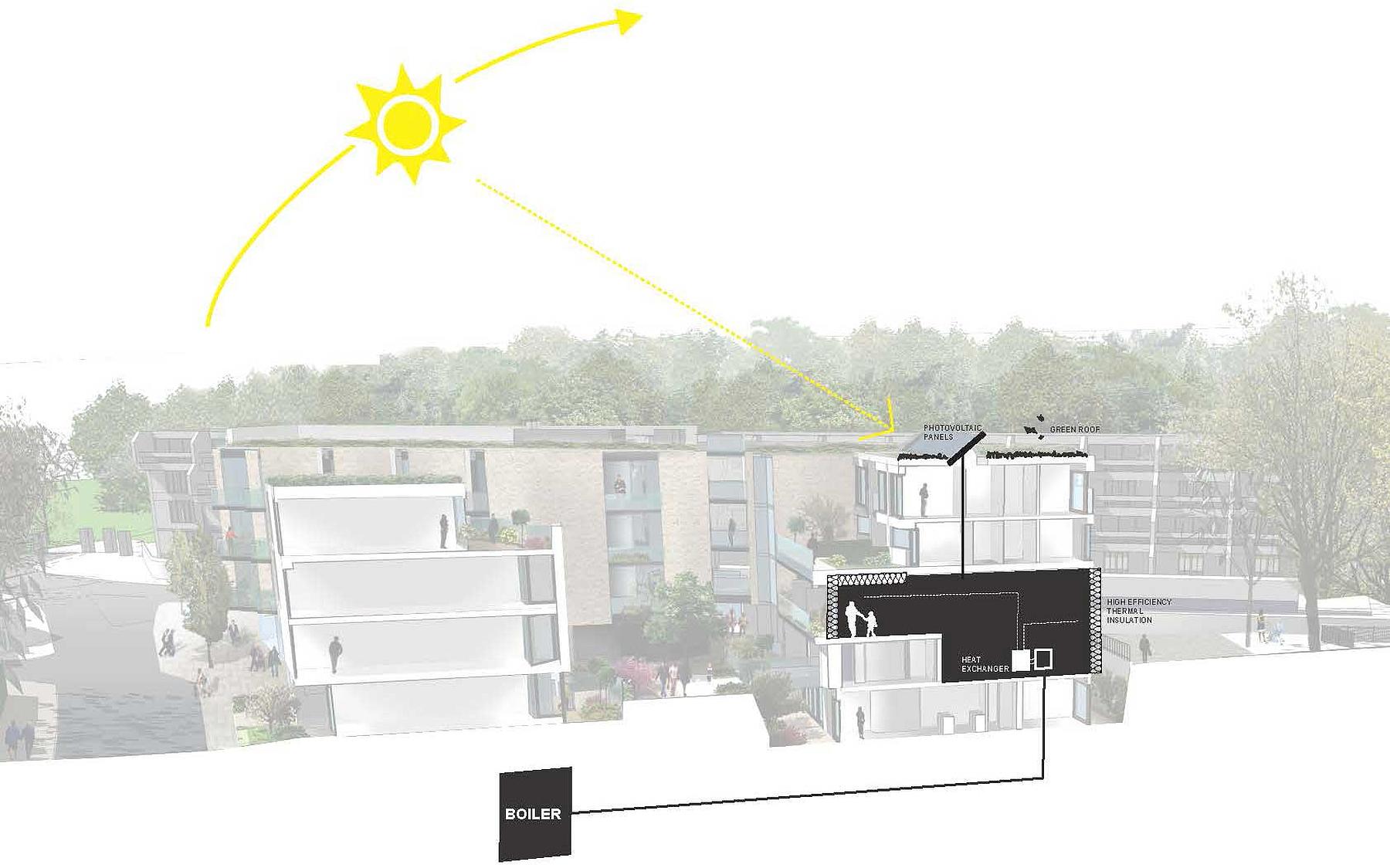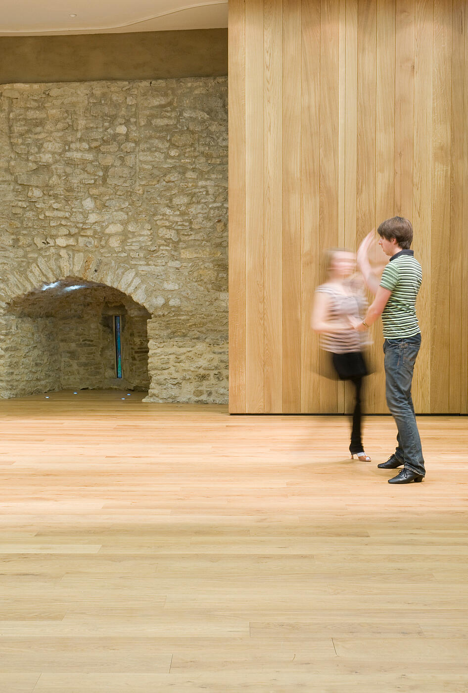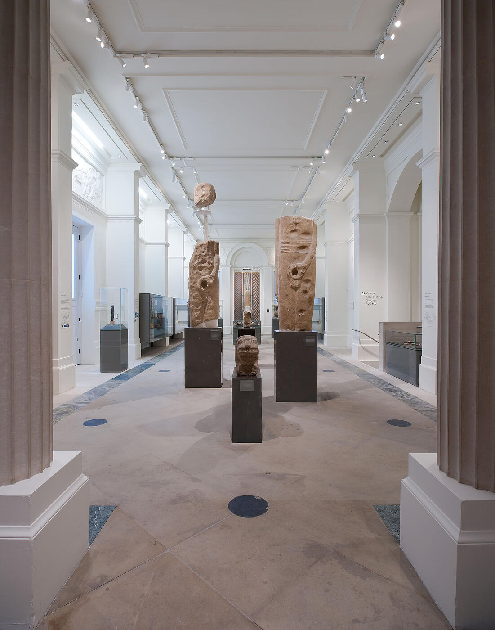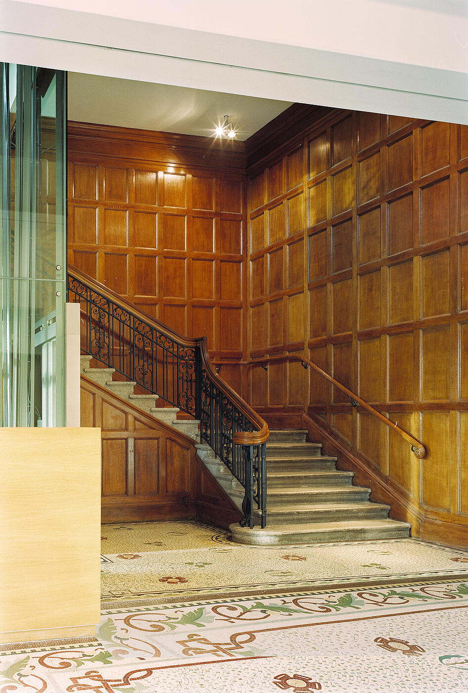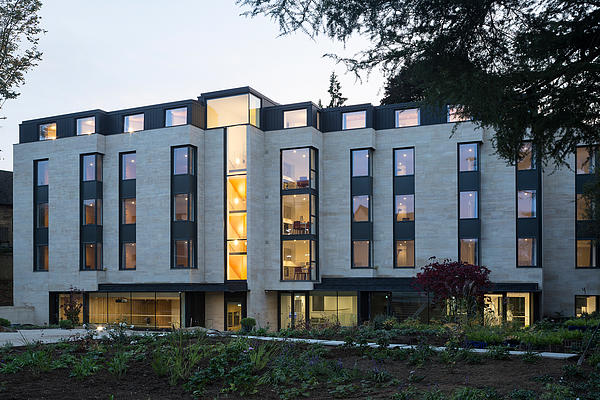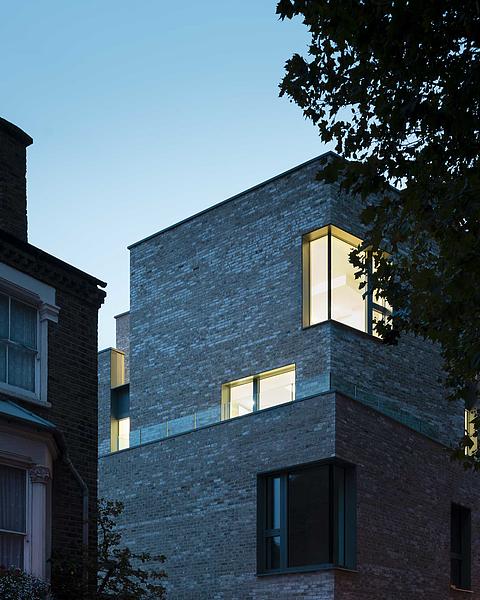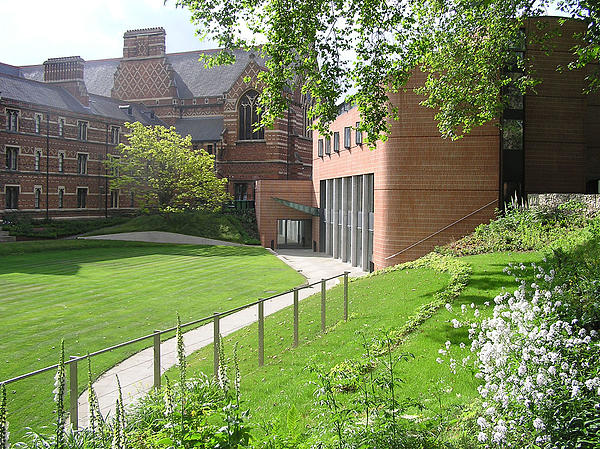MICA’s approach and commitments to sustainable design
MICA’s approach and commitments to sustainable design
MICA is a practice with over 40 years of exemplary experience in sustainable building strategies; based on our roots as Rick Mather Architects. This environmental ethos continues as a principal concern for MICA, with our goal to be a leader in sustainable environmental design, to prevent pollution and continually improve the environmental performance of our operations, building designs and client services.
This story sets out to give a broad overview of our practice history of and approach to sustainable design and to place our design activity in the context of shared global sustainability goals.
The 2030 Agenda for Sustainable Development, adopted by all United Nations Member States in 2015, provides a shared blueprint for peace and prosperity for people and the planet, now and into the future. At its heart are the 17 Sustainable Development Goals (SDGs), which are an urgent call for action by all countries - developed and developing - in a global partnership. They recognize that ending poverty and other deprivations must go hand-in-hand with strategies that improve health and education, reduce inequality, and spur economic growth – all while tackling climate change and working to preserve our oceans and forests.
– United Nations
Of the 17 United Nations Sustainable Development Goals (UN SDGs) those most pertinent to our enterprises are the following:
3. Good health and well-being: ensure healthy lives and promote well-being for all at all ages
6. Clean water and sanitation: Ensure availability and sustainable management of water and sanitation for all (sustainable water cycle)
7. Affordable clean energy: ensure access to affordable, reliable, sustainable and modern energy for all (net zero operational carbon emissions)
8. Decent work and economic growth: promote sustained, inclusive and sustainable economic growth, full and productive employment and decent work for all (sustainable life cycle cost)
9. Industry, innovation and infrastructure: build resilient infrastructure, promote inclusive and sustainable industrialisation and foster innovation (sustainable connectivity and transport)
11. Sustainable cities and communities: make cities and human settlements inclusive, safe, resilient and sustainable (sustainable communities and social value)
12. Responsible consumption and production: ensure sustainable consumption and production patterns (net zero embodied carbon emissions)
13. Climate Action: take urgent action to combat climate change and its impacts (whole life carbon emissions)
15. Live on Land: protect, restore and promote sustainable use of terrestrial ecosystems, sustainably manage forests, combat desertification, and halt and reverse land degradation and halt biodiversity loss (sustainable land use and ecology)
Greenhouse gas emissions
The issue of greenhouse gas emissions falls mostly (but not exclusively) under UN SDG 13. At MICA we recognise the responsibility we have for our greenhouse gas emissions, both direct and indirect. Using the Green House Gas Protocol [1] “scopes” we work to better understand and to reduce the impact that the greenhouse gas emissions of our business activities have on the environment. These scopes relate to our work as an architectural practice in the following ways:
Scope 1: direct emissions from owned or controlled sources: we track and audit our workplace activity, alongside reduction of transport related carbon emissions through promotion of cycling, walking and public transport use for all travel associated with our business activity.
Scope 2: indirect emissions from the generation of purchased electricity, steam, heating and cooling consumed by the company: our principal office is located in an existing building that is naturally ventilated and are transitioning to fully renewable sources for all our energy needs.
Scope 3: all other indirect emissions that occur in a company’s value chain: this scope is concerned with the built work that is produced to our designs, and with the people we collaborate with to deliver that work. This is also the scope under which our design and building activities must be scrutinised for their greenhouse gas impact, which has a considerable impact on the built environment, as our activities account for over £64.5bn to be built over the next 10 years.
[1] Greenhouse Gas Protocol (GHGP) is published by World Resources Initiative and supplies the worlds most widely used greenhouse gas accounting standards.
Operational greenhouse gas consumption in design
Our work has been at the forefront of low carbon buildings strategies for several decades. Passive low energy highly insulated design principles were first explored by the practice in the mid-1970s in a house in Canada. This was the testbed for our approach, developed with research at the University of Saskatchewan. The house required no heating and is still inhabited by the original owner.
Constable Terrace student housing at the University of East Anglia (completed 1994) used passive design in a ‘fabric first’ approach, deploying Passivhaus strategies were deployed before the standard was formalised in 1996. The performance of the building was optimized, ensuring that the building fabric reduced the need for costly mechanical ventilation systems or excessive supply of energy. This is achieved through:
– Rational massing, optimised for solar gain while avoiding summer overheating, fenestration design to bring natural light deep into roomsHigh performance external envelope carefully calibrated to avoid overheating
– Extremely airtight buildings allied to suitable mechanical ventilation rates with heat recovery
– Thermal bridge free design with all structural connections using thermal breaks
Engineer and writer on environmental design Patrick Bellew describes how “the scheme values every watt” and uses “super-insulation, controlled glazing areas, high performance glazing and recovery ventilation to recycle gains from students, lights and sun.” 26 years on, this building is still functioning seamlessly.
The Priory private home in Hampstead, London (completed 1997) similarly employs high levels of insulation, heat recovery ventilation, and controlled passive gains from sunlight. It also exemplifies RMA and MICA’s approach to light in buildings: the facade brings layers of natural daylight through sculpted multiple height spaces to the depths the house, reducing the need for artificial lighting and creating greater quantities of active enjoyable space within deeper plans. See also Ashmolean Museum and East Ham Customer Service Centre + Library.
The Sloane Robinson Building, Keble College, Oxford (completed 2002) pioneered the use of geothermal structural piles in the UK. A heating and cooling system is integrated into the structural slabs of the building and linked via a heat pump to a geothermal energy storage system comprising pipe loops built into the building piles. These buried pipes work to extract ground heat in winter, and in the summer the system is reversed to allow cooling, with electricity requirements reduced by a third over conventional air-based heating and cooling systems. This innovative system works in tandem with passive measures in the above ground building envelope.
Chester Balmore mixed-use residential development, Highgate, London (completed 2017) builds on our existing body of passive building design; Chester Balmore became the largest certified Passivhaus scheme of its time in the UK. MICA’s involvement continued beyond the delivery of the homes and certification of the building to deliver on the retail and healthcare elements of the scheme that have created a fully sustainable scheme to serve the community.
Embodied Carbon
The embodied carbon associated with a building is, broadly, associated with “…emissions caused by extraction, manufacture, transportation, assembly, maintenance, replacement, deconstruction, disposal and end of life aspects of the materials and systems that make up a building.” (UK Green Building Council “Tackling Embodied Carbon in Buildings”, UKGBC, 2015), and this will principally be associated with the building structure.
As we build increasingly energy efficient buildings that use less and less energy to run and rely increasingly on locally-generated low or zero carbon heat and power sources, the proportion of the building’s lifecycle carbon that comes from the embodied carbon becomes more significant.
- UKGBC
As a practice we have a substantial portfolio of projects with adaptive re-use of an existing structure at its core: this strategy reduces embodied carbon associated with building structure dramatically. Where possible, this has been married to exploitation of the existing building mass as part of its operational environmental strategy such as our design for the auditorium at Corpus Christi College in Oxford. The music performance space is built within a massive stone rampart of the ancient city wall whose thermal mass plays an active part in internal environmental regulation.
We also seek to allow the institutions we work with to retain the viability of their existing locations—for example, the Royal Horticultural Society, Ashmolean Museum, Lincoln’s Inn, Hay Castle, The Queen’s College Oxford— through both careful adaptation of their premises, and also through the creation of hidden below-ground extensions to their facilities. In addition to embodied carbon benefits, these projects usually allow for reduced operational carbon emissions associated with travel to the site as they are often located in central urban sites embedded in existing transport networks. Furthermore, building below ground makes use of the thermal mass of retained ground to mitigate heat loss and gain.
Our embodied carbon policy includes retaining these strategies and further expanding our expertise in low-embodied carbon and carbon sequestering structural technologies. Our work in this field is exemplified by the Hands Building at Mansfield College, Oxford, which employs a cross-laminated timber superstructure. The rapid construction of such a structural frame reduces build time and associated carbon emissions as well as the timber material itself sequestering such a significant amount of carbon that it often results in a “carbon negative” structure: the frame absorbs more carbon than is emitted by its manufacture.
We also recognise that embodied carbon is an area of opportunity for the construction industry to reduce emissions. To inform our practice, we make use of latest research from internationally recognised industry leaders including the UK Green Building Council and the London Energy Transformation Initiative (LETI).
Sustainability beyond carbon
Exemplary low-energy performance, minimised embodied carbon (and better still, carbon sequestration) are key tenets of sustainable building, but this alone does not make for sustainable development.
Suitability, resilience and longevity
In our design work we collaborate with our client partners and the project team to account for the diversity of the communities we serve, to understand the need for flexibility and to create environments that sustain physical and mental health and wellbeing. It is through these activities that we can address the concerns underlying the relevant UN Sustainable Development Goals.
To ensure resilience, MICA characteristically take a masterplan-type approach to projects at every scale, testing assumptions within a broader context to ensure that the brief and site are suitable for each other. We will also always seek opportunities to add value and delight to the core requirements, such as rooftop outdoor spaces, and maximising connectivity between internal and external spaces to activate each.
‘Bringing something to the street’ has long been a key tenet for all our work: to extend the benefit of a built project to its wider environment and the communities who use it. MICA policy is also to seek and complete design challenges where ‘the street’ or public realm is the subject of our work, giving us the opportunity create lasting and sustainable communal spaces. Exemplar projects includes the Lancaster University Spine Project, (BREEAM Excellent – inaugural Infrastructure certification), St Giles’ Square at Centre Point, London, and the Fair Field Landscape in Croydon.
We continue to seek opportunities to deploy Sustainable Urban Drainage Strategies (SUDS), and explore ways to use new and developing technologies including smart utilities networks and metering, motion-activated lighting to benefit users and sustainable outcomes.
Biodiversity
Our policy is to maximise opportunities for greening and microhabitat creation; working with horticulturalists to maximise ecological and well-being benefits. Our in-house landscape team is adept at providing planting and landscaping solutions that provide excellent biodiversity and pollination potential, encouraging the planting native species, while creating landscapes that are robust and simple to maintain, requiring little or no irrigation, and always enhancing the SUDS strategies through natural attenuation of stormwater. Similarly we work with nationally and internationally renowned landscape architects who share our values and create joyful, welcoming natural spaces within and around our buildings.

Written by Juliet Aston, Associate Director at MICA.

