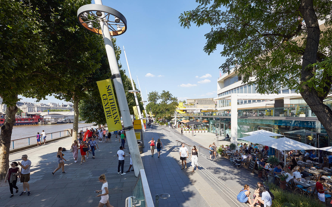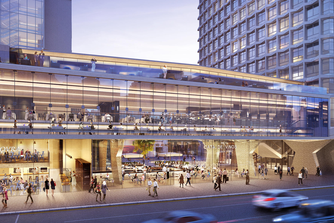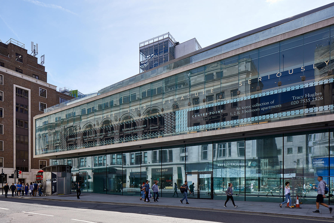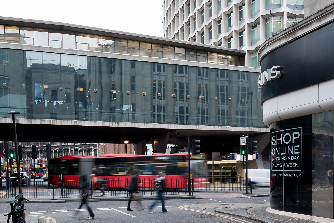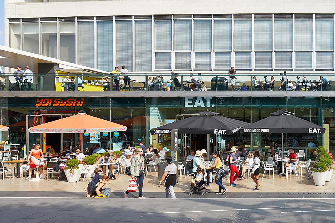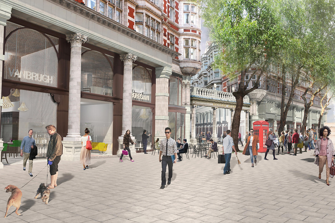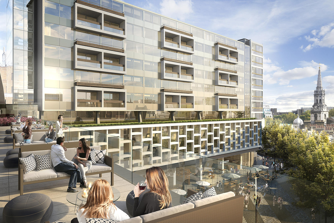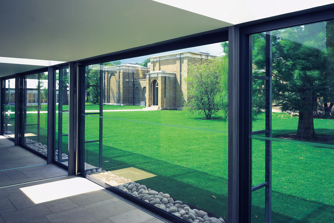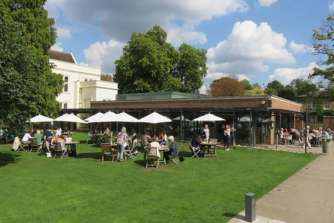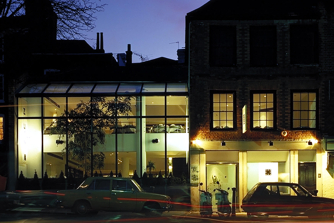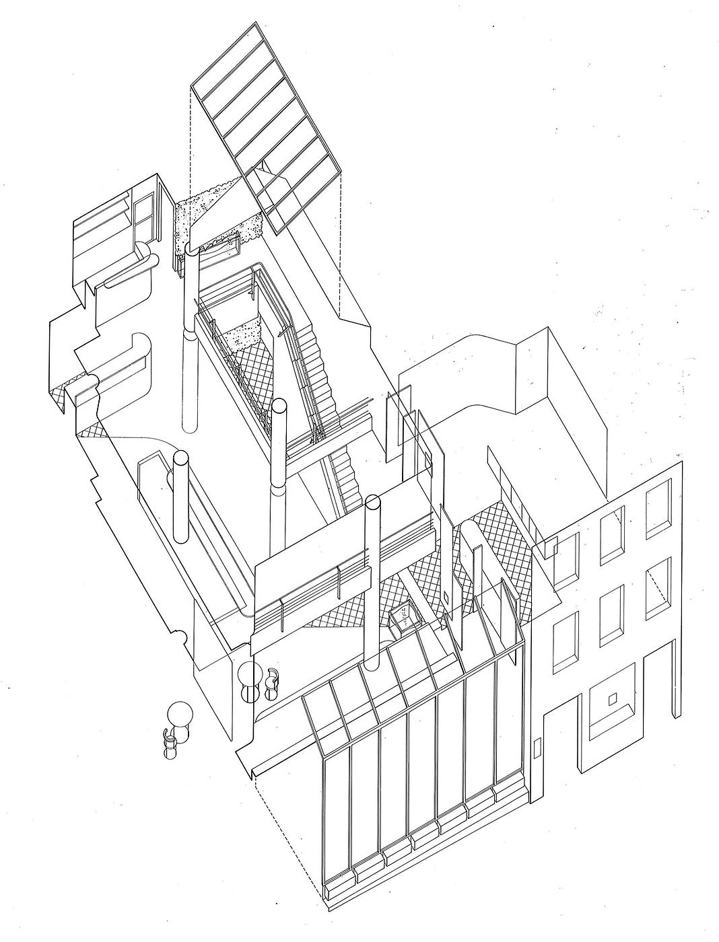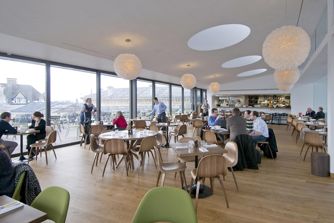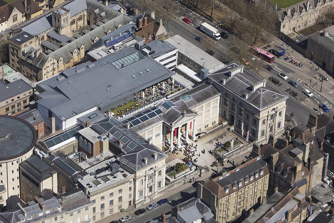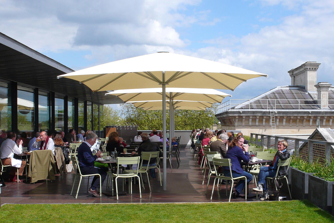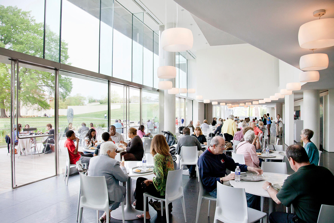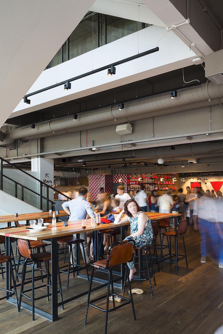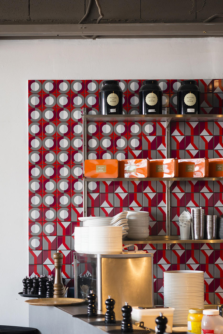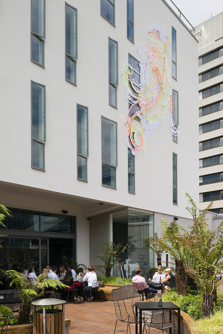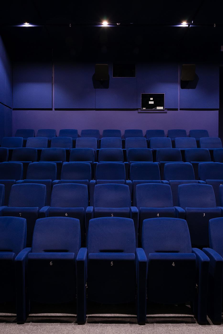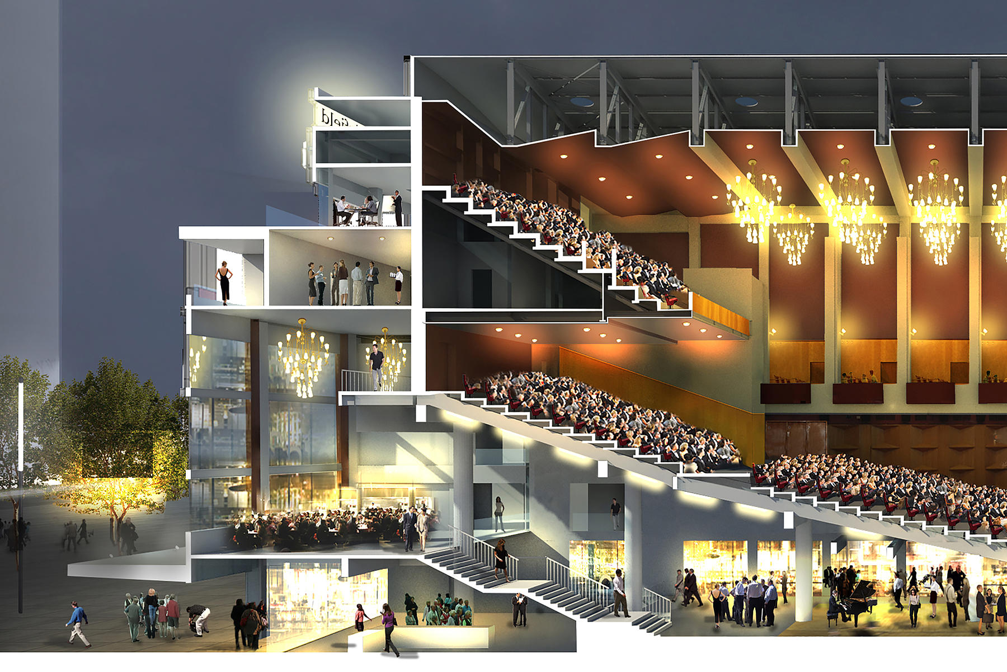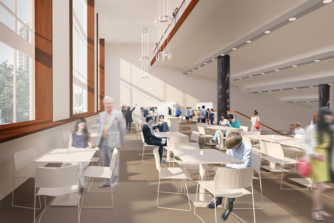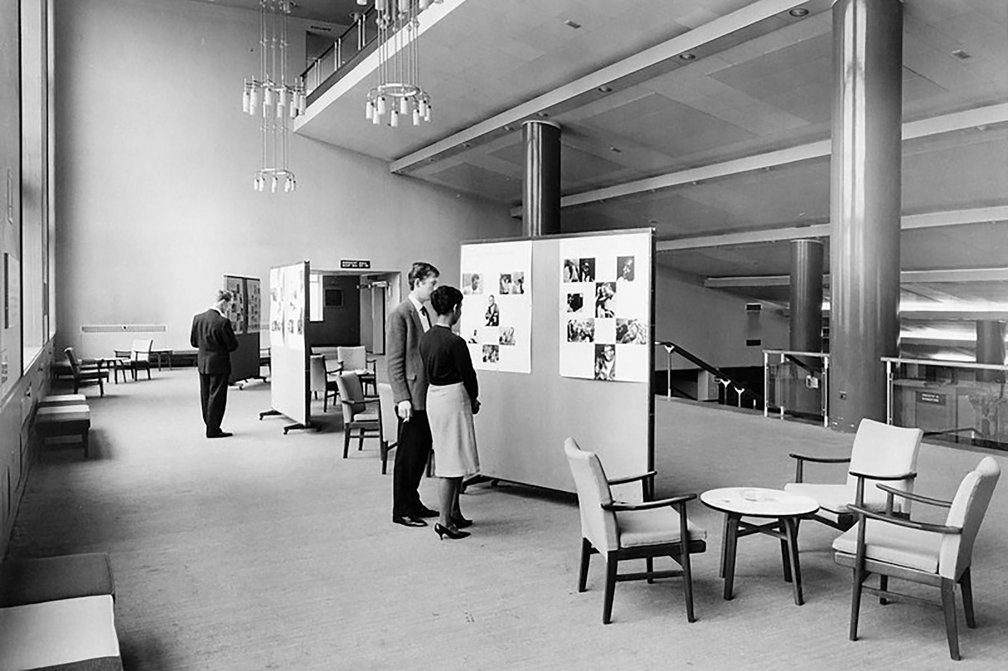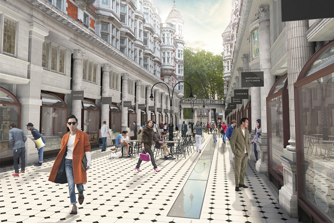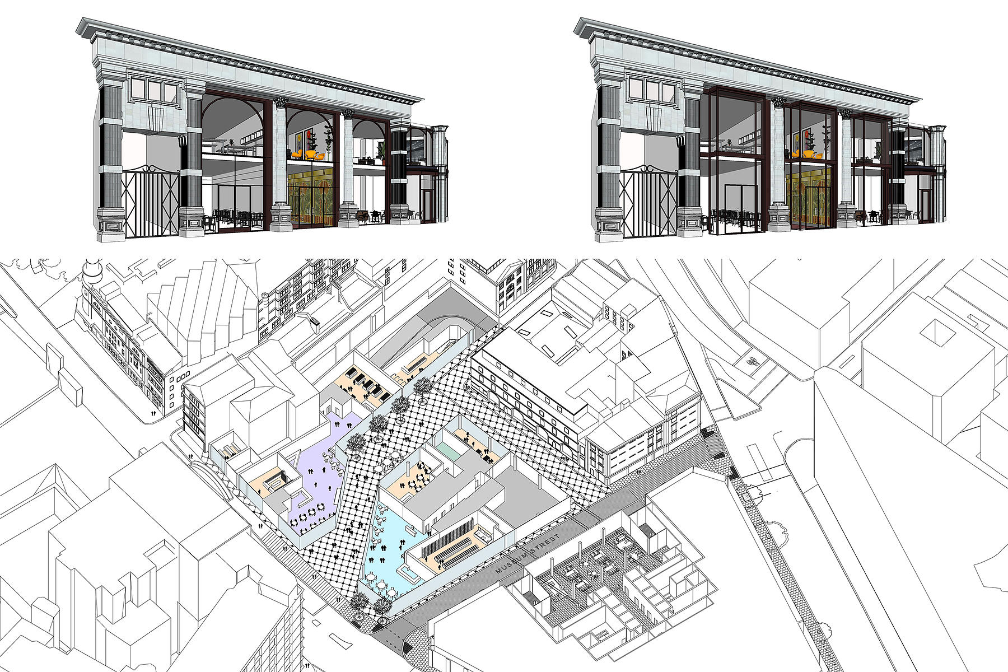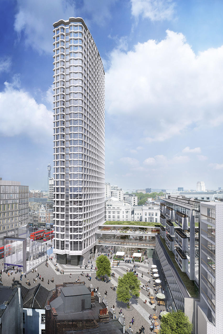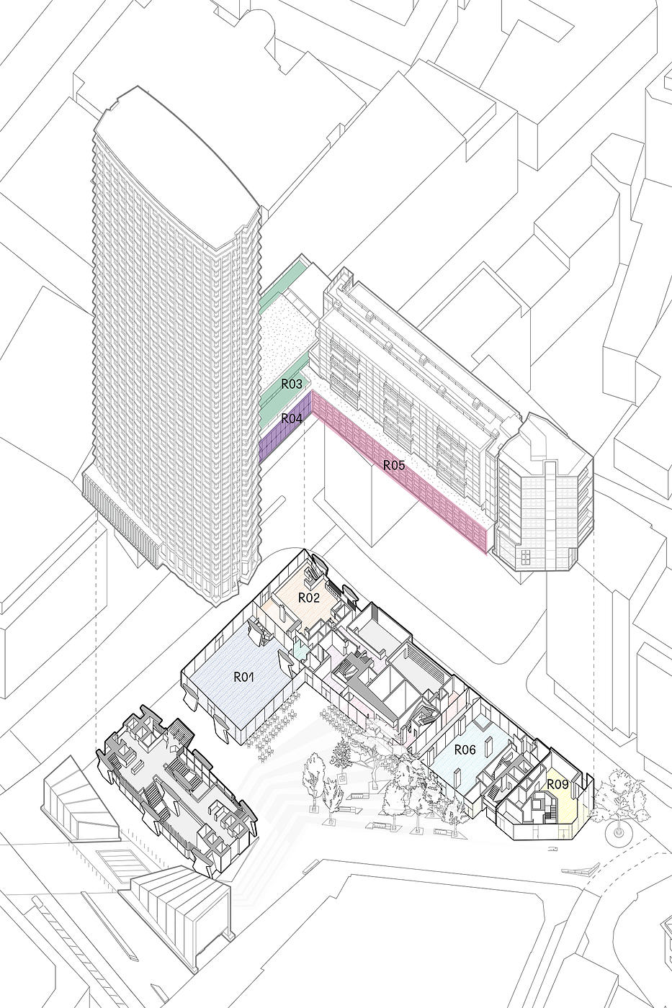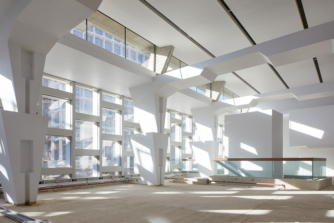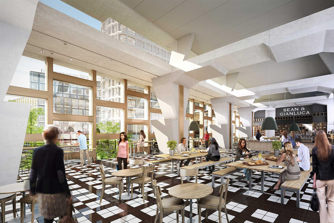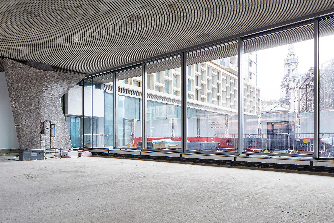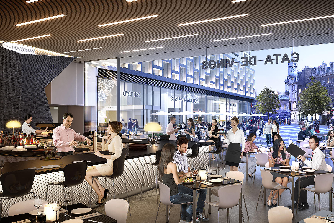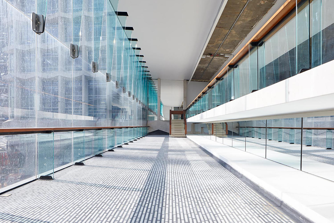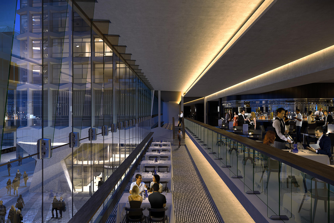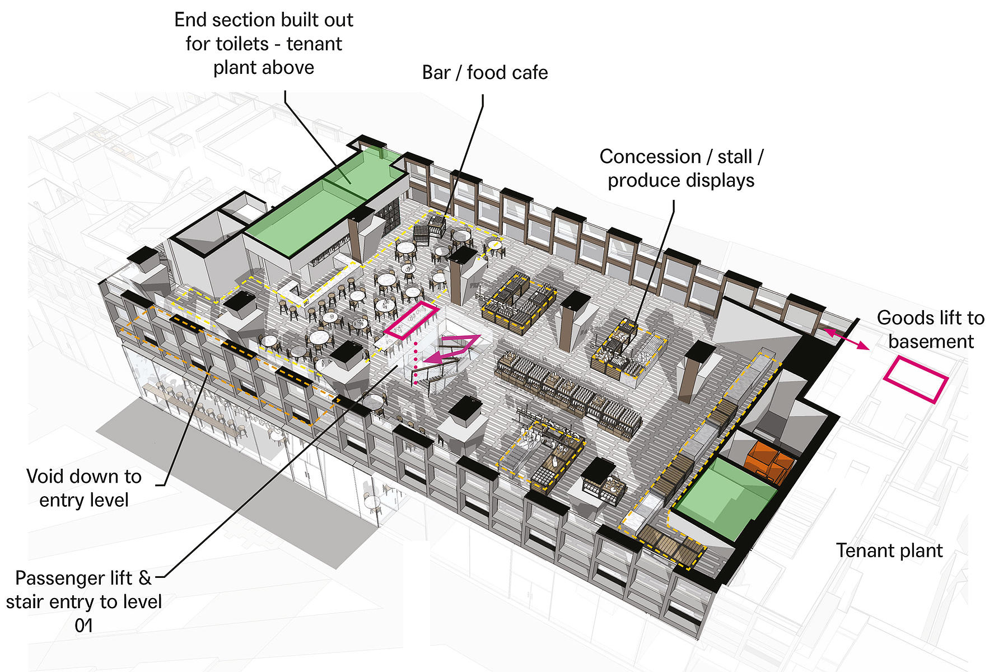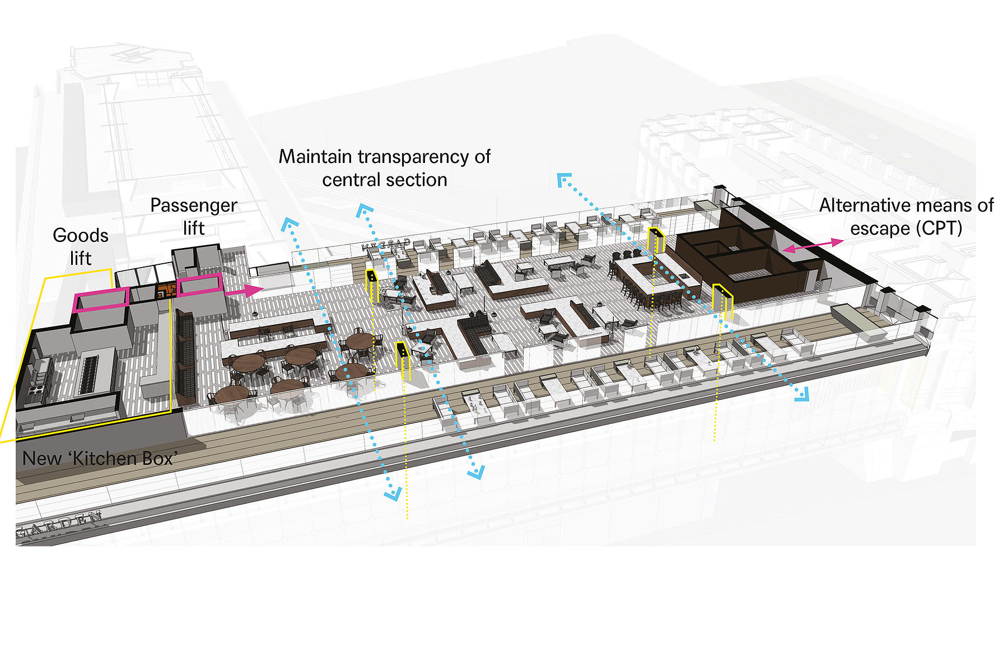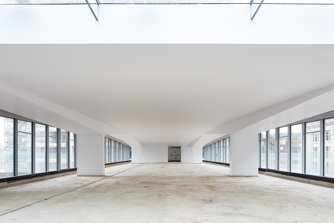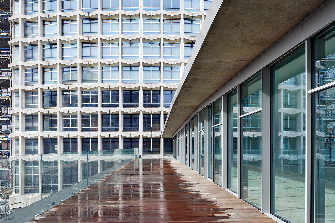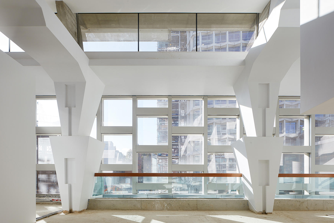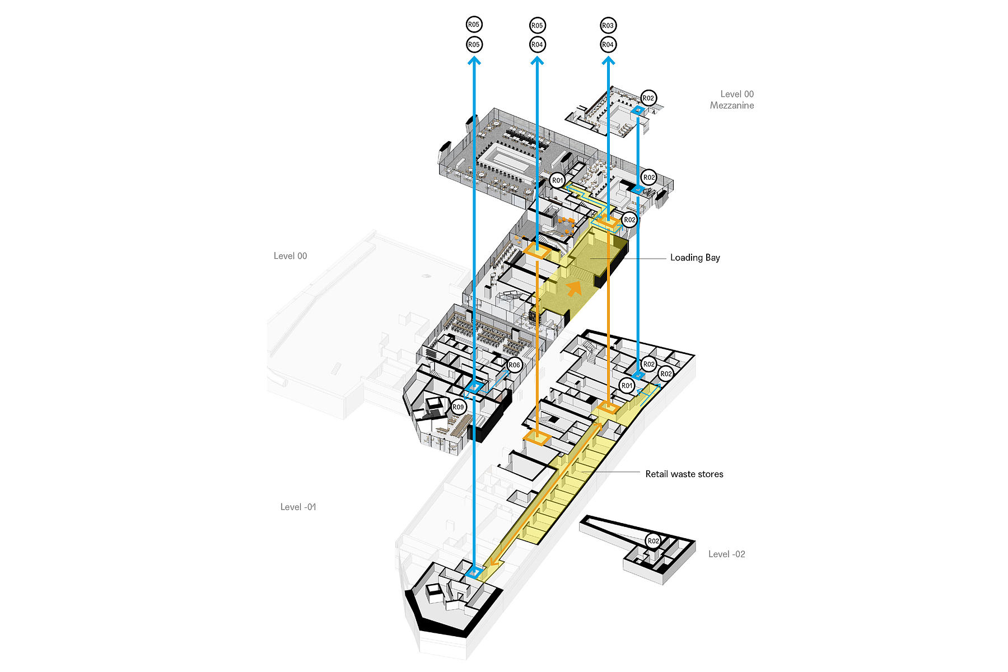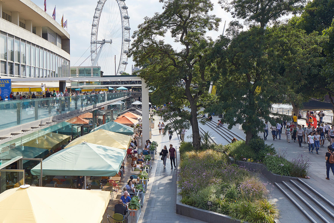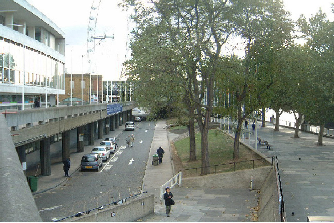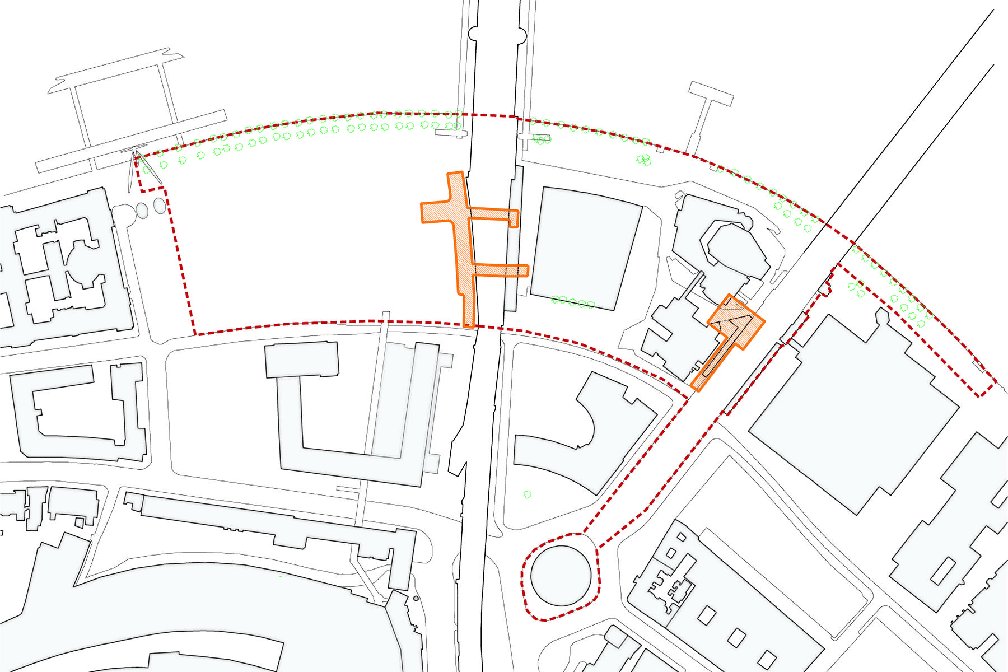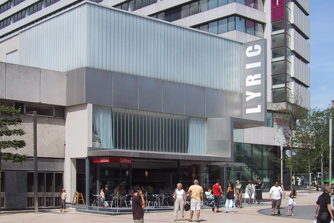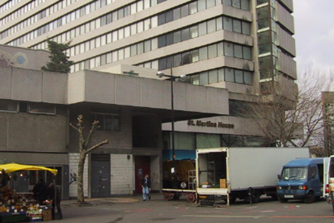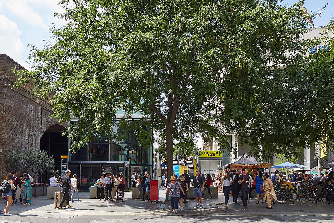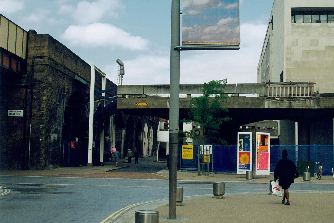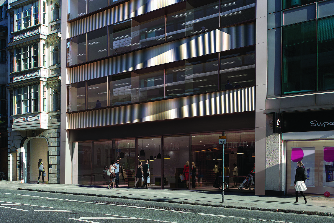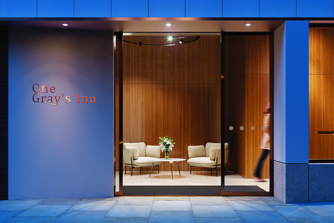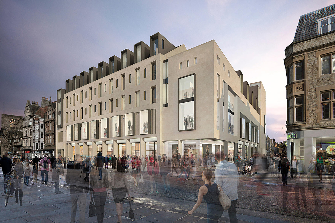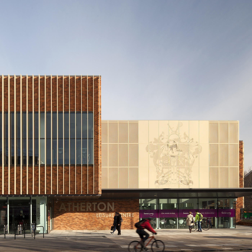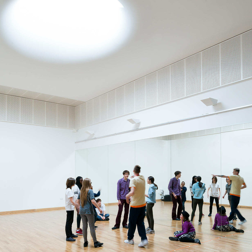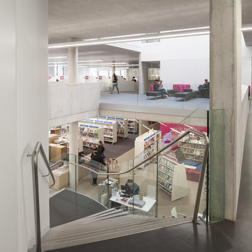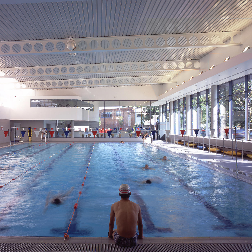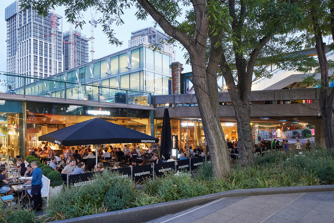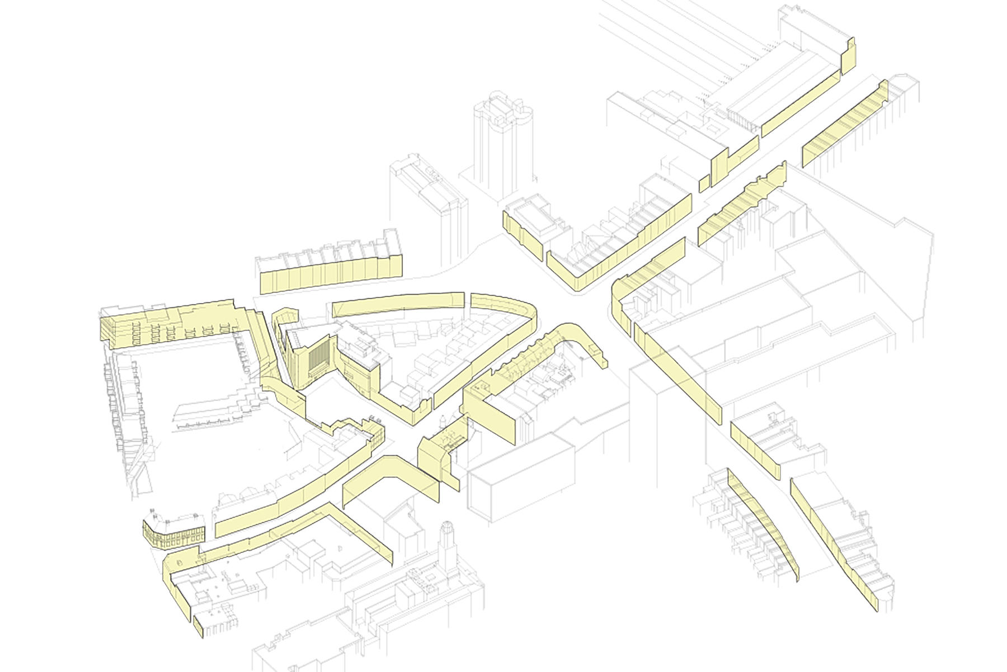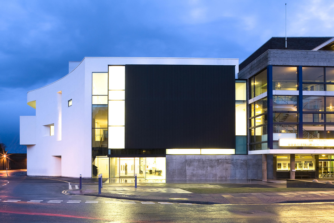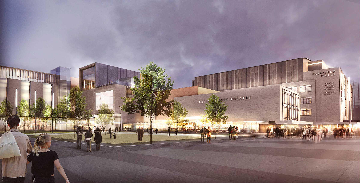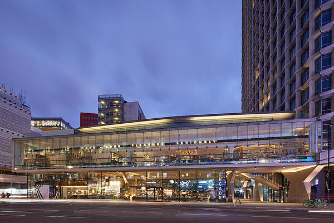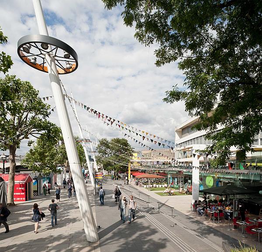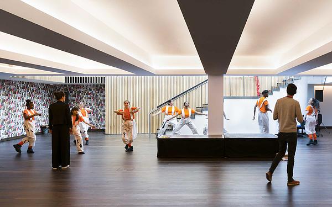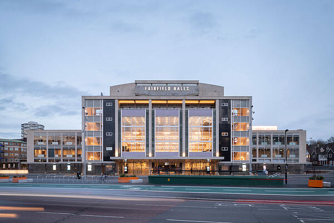Upfront + Active
Upfront + Active
Upfront + Active describes a selection of our work transforming underused urban contexts into vibrant places for leisure and retail. Creating successful retail and leisure spaces requires careful design, with a consideration of context, scale and quantum together with an understanding of retail trends and tenant’s requirements.
At MICA Architects we draw on our extensive knowledge and experience of delivering successful retail and leisure developments to ensure that our clients are able to make informed choices and that, together, we produce vibrant and transformative schemes.
Giving something to the street
Our expertise in landscape, urban design, cultural and performance sectors together with our understanding of retail and leisure, mean that MICA are uniquely positioned to deliver successful projects, including mixed-use and master-planning schemes that incorporate active frontage in challenging contexts. We understand that providing successful retail and leisure use is a natural extension of one our founding design principles: Giving something to the street.
A sense of place
In the age of the internet and online shopping, the retail and leisure sector faces many challenges. Retailers continue to develop various strategies to overcome these, such as the inclusion of interactive elements in the retail environment. Most notable however, has been a focus on the importance of experience and sense of place in a world increasingly dominated by online interactions and digital media. An improved food and drink offer, including cafes, bars and restaurants, provides vital opportunities for people to meet and interact face-to-face.
“The main public places of a city are its most vital organs”
– Jane Jacobs
Café culture
Our understanding of café and restaurant uses dates to the inception of Rick Mather Architects, including several innovative early projects. This was carried forward into our larger cultural work, such as the introduction of a new café, entrance building and cloister in the refurbishment of Dulwich Picture Gallery. This scheme is widely regarded to have set a benchmark for the successful integration of leisure into a very sensitive historic context.
“The front of house is a performance space where the diners are on display to the street, and the street becomes a stage viewed by the diners”
– Hugh Pearman, commenting on ZENW3
MICA have continued our tradition of producing highly crafted interior fit-outs successfully integrating cafés and bars into many of our cultural projects, such as The Ashmoleum Museum, Oxford, The Towner Gallery, Eastbourne, The Lyric Theatre, Hammersmith, The Virginia Museum of Fine Arts, USA and our current work on The Fairfield Halls in Croydon.
MICA are adept at weaving leisure spaces into the fabric of existing built structures. At the Lyric Hammersmith, technical spaces are arranged around a dramatic, bright triple height foyer. Within the foyer we integrated new cafe bars and terraces which connect back down to the ground floor entrance and performance spaces on the town square. The extension also included the introduction of a new cinema room for film screenings.
MICA are leading the detailed design for Fairfield Halls and the surrounding area; creating an innovative and inspiring destination with a lively and sustainable mix of residential, cultural and commercial uses with a rejuvenated sense of arrival and strengthened visual.
Speciality retail
MICA has recently developed a scheme for the refurbishment of the delightfully quirky Sicilian Avenue in Holborn. MICA is reinstating the grandeur of the avenue with a new rich tiled surface, evoking the Sicilian theme and establishing a change of character. We are also implementing a balance of restoration, unification and replacement to improve transparency of the retail units.
A Centre Point
At the soon to be completed Centre Point project, MICA have transformed the Grade II listed 1960s complex to create new retail units, restaurants and a major pedestrian square at ground level, removing traffic from the base of the iconic tower. The scheme provides a new retail and leisure anchor to the east of Oxford street immediately adjacent to Tottenham Court Road Station and acts as a gateway to the West End. This safe, attractive and pedestrian-friendly space will form an important new meeting place for locals and visitors alike.
"MICA’s interventions in the bridge-link and the three-storey base of the apartment block are outstanding, a model of sensitive but revelatory adaption.”
- Jay Merrick, ICON Magazine
Retail design guides
We are experienced in writing Retail Design Guides for existing and heritage structures; which define the parameters for tenant fit-out, enhancing and building on the unique qualities of existing space. We understand the importance of these factors to achieve the optimum marketing strategy and solutions.
Efficient planning + servicing strategies
We have extensive experience in mixed use development, including the imaginative transformation of historic and modern buildings to create vibrant, people-centred spaces. We have consistently demonstrated the ability to deliver viable solutions for the adaptation and creative reuse of existing structures, often where previous attempts have failed. Through efficient planning of servicing and access requirements we are able to resolve existing conflicts and create new opportunities for successful public space and active frontage.
Delivering change
Perhaps one of the most successful and transformative examples of the provision of retail and leisure use has been our masterplan for London’s Southbank Centre, the largest arts complex in the world. Here major conflicts between pedestrian movement and services vehicle routes isolated the cultural institutions and created confusion for visitors, with many dark, dead spaces below the venues.
The masterplan introduced a greater mix of uses including retail and leisure, leading to greatly increased visitor numbers and a wider range of users over longer periods of the day. Where once an unattractive service road fronted the river Thames, there is now a thriving array of restaurants in one of London’s most successful leisure destinations.
Provision of shops and restaurants enabled more street level activity and increased the number of visitors to the area by around 600%.
Mixed use
MICA has a proven track record of successfully integrating retail into mixed-use developments. The refurbishment of 19-21 High Holborn, Gray’s Inn will integrate high-quality office space with contemporary retail outlets. Meanwhile Northgate House, Jesus College comprises ground floor retail as well as academic facilities and accommodation.
Sport + activity
Sport, dance and other creative physical activities are increasingly recognised as essential to our health and well-being. MICA have delivered successful sports and leisure centres, gyms and community centres to tight budgets without compromising quality.
New facilities provide greater access and a wider community reach - 25% increase in attendance at the Lyric’s young people’s programme.
Active frontage
We know what makes places work, from the scale of the space to how outside relates to inside and vice versa.
In Barking Town Centre we masterplanned and developed a new civic town square to revive a dwindling high street, creating a working loop of retail activity alongside supporting wider strategic transport improvements to the area by providing public space for the relocation of the market. Now implemented the square and its F + B offer has been instrumental in Barking’s recent regeneration.

Written By Magnus Wills, Architect at MICA
Magnus has a wealth of experience delivering a variety of retail, mixed-use and leisure projects. He is currently Project Architect for the regeneration of Fairfield Halls.
